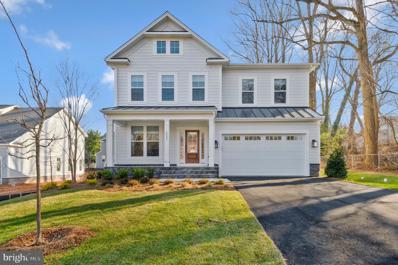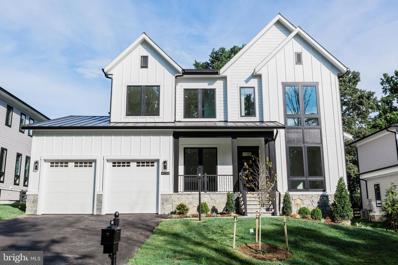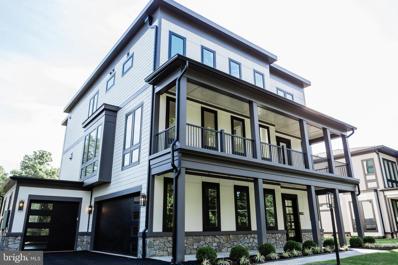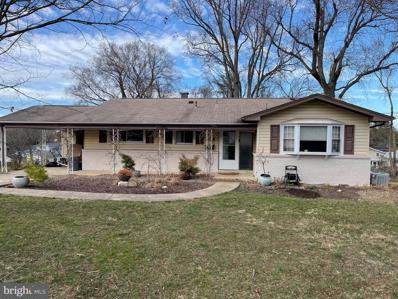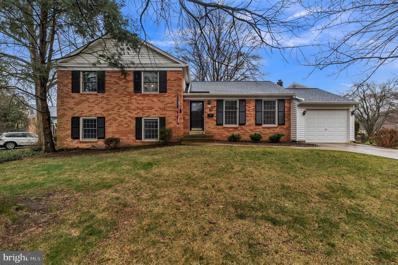Annandale VA Homes for Sale
$1,774,500
4003 Lee Place Annandale, VA 22003
- Type:
- Single Family
- Sq.Ft.:
- 5,896
- Status:
- Active
- Beds:
- 6
- Lot size:
- 0.33 Acres
- Year built:
- 2023
- Baths:
- 6.00
- MLS#:
- VAFX2154764
- Subdivision:
- Wakefield Forest
ADDITIONAL INFORMATION
*Open House Saturday 11am-1pm & Sunday 1pm-3pm* 25k interest rate buy down with contract by 04/30/2024* We are proud to present our new 3 lot community in the Woodson HS district, Wakefield Grove! Lot sizes range from 10,000-16,000 sq ft. Quality, Value, and Location! Conveniently located just minutes from 495 and 50, this community offers easy access to a multitude of dining and shopping opportunities as well and parks and transit opportunities. Evergreene Homes is proud to present The Carlyle. This home offers 5 bedrooms and 4.5 bathrooms above grade. Our updated List price now includes $191,000 of structural options and upgrades including upgraded 9.25â wide plank hardwood flooring throughout the main level and upper hallway, upgraded Contemporary Trim Package, painted Maple cabinets in the kitchen and Ownerâs bathroom, sleek white quartz countertops in the kitchen and Ownerâs bathroom, upgraded designer tile in all bathrooms, designer light fixtures and much more! The lower level now features: bedroom, bathroom, rec room, and media room. 5500 sq ft of finished space for you to enjoy on all 3 levels. The Craftsman style columns shown in the photos will be modified/deleted to create a more streamlined and open feel. The main level features an oversized Great Room w/ coffered ceiling & fireplace as well as a formal dining room and home office. This home was designed to provide a sophisticated but comfortable open flow that can be laid back for everyday living or dressed up for formal occasions. Our Homes Always Include Quality Features including whole house fan on the second level with ability to improve the air quality within the entire home, Humidifier, Electronic Air Cleaner, abundant recessed lighting, best in class 10 year transferable Builders Warranty, 2X6 upgraded framing, thermal insulation, and pest tubes in the exterior walls and much more round out the features of this home.
$2,215,580
4028 Travis Parkway Annandale, VA 22003
- Type:
- Single Family
- Sq.Ft.:
- 6,943
- Status:
- Active
- Beds:
- 6
- Lot size:
- 0.36 Acres
- Year built:
- 2023
- Baths:
- 9.00
- MLS#:
- VAFX2145366
- Subdivision:
- None Available
ADDITIONAL INFORMATION
MODEL HOME BLOCK AWAY: 4053 Thornton St, CALL SHOWING CONTACT DREW LAWLESS. Presenting a truly unique open-concept floorplan on a generously sized 0.36-acre homesite, this magnificent residence spans an impressive 8329 sq ft (inside and outside living area plus garages). With 7.5â European French Oak flooring throughout and 10-foot soaring ceiling heights, this home is a masterpiece of elegance and thoughtful design. Showcasing remarkable attention to detail, this residence boasts an extensive trim package, featuring 7½-inch baseboards, 7-inch crown moldings, and 4-inch casings around windows and doorways. The sophisticated Quartz countertops in the kitchen and in all seven bathrooms add a touch of luxury, complementing the expansive MI casement windows that flood the entire house with natural light and offer excellent ventilation. The kitchen is a culinary dream, equipped with a Top Chef-worthy appliance suite. Stainless steel standouts include a Café⢠48" Smart Dual-Fuel Commercial-Style Range with 6 Burners and Griddle (Natural Gas), a Café⢠48" Smart Built-In Refrigerator, a Café 30â Combination Double Wall oven/microwave, and a Café Smart dishwashing system. The designer kitchen is complete with two-tone Legacy cabinetry, soft-close features, and two stylish island pendant light fixtures, making it the centerpiece of the expansive open-concept family living area. Designed for seamless indoor/outdoor living, the home features an ample Trex deck with a Pella pocketing 5-panel sliding door, seamlessly extending the living space into an attractive all-season outdoor gathering area. To customize your deck, thereâs the popular option to add Phantom motorized retractable screens, ideal for any climate or season, disappearing at the touch of a button. The main level is complemented by a private in-law suite, strategically located for convenience and accessibility. This thoughtful addition eliminates the need for stairs, making it an ideal arrangement for those seeking both privacy and proximity to the heart of the home. Extra-wide staircases enhance the grand and open feel, ensuring the upper and lower levels are easily accessible and effortlessly integrated into the overall flow of the home. The upper-level features four curated bedroom suites, each designed to cater to the individual needs of residents and guests. The Owner's Suite is a luxurious retreat, opening to a charming screened-in porchâa perfect spot to savor morning coffee or unwind in the evening breeze. Inside the suite, a well-appointed sitting area, cozy fireplace, and wet bar create a private retreat. The Owner's Bath features heated floors, a spa-like steam shower, two toilet rooms, and two expansive walk-in closets. The centerpiece of this retreat is a Stargaze freestanding tub, offering a space for ultimate relaxation. The lower level is a haven for wellness, fitness, and entertainment. A lavish steam room and dry sauna provide a spa-like retreat, complemented by a padded floor gym for invigorating workouts. The stunning waterfall quartz wet bar adds sophistication to the entertainment space, fully equipped with a beverage fridge, microwave, and dishwasher. The 6th bedroom suite on the lower level offers privacy, featuring a generously sized closet and a beautifully appointed en-suite bathroom. The three-car garage is equipped with an electric car-ready charger, epoxy-coated floors, and strategically placed windows for natural light. The home is ideally located in a family-friendly community, surrounded by excellent schools, parks, and amenities. With easy access to major highways, commuting is a breeze, allowing for more quality time with loved ones. Google Premier Homes Group LLC in Northern Virginia to find our portfolio of homes.
$2,177,980
4051 Thornton Street Annandale, VA 22003
- Type:
- Single Family
- Sq.Ft.:
- 6,010
- Status:
- Active
- Beds:
- 5
- Lot size:
- 0.34 Acres
- Year built:
- 2023
- Baths:
- 7.00
- MLS#:
- VAFX2140306
- Subdivision:
- None Available
ADDITIONAL INFORMATION
Step inside the Fisher model home, curated by Premier Homes Groupâa refined display of elegance and sophistication. This masterpiece presents a comprehensive indoor and outdoor living area including garages, summing up to 8,441 square feet. Embracing 1,466 square feet dedicated to covered porches, decks, patios, and balconies, it offers a seamless blend of luxurious spaces. Additionally, the inclusion of a meticulously crafted three-car garage with painted exteriors, epoxy floors, high ceilings, and six-inch baseboards contributes to the overall constructed area, making the total footprint of this home 8,441 square feet. Come see our sales rep, located at 4053 Thornton St., invites you to explore its luxurious features and impeccable design during our open viewing hours from Friday through Monday, 12 PM to 4 PM, and by appointment on Tuesday & Wednesday and Thursday. Nestled on a generous 0.34-acre lot, this residence offers a serene backdrop of open space within a charming new development that includes five similar homes. As you enter through the majestic 2-story foyer, the home unfolds with 10-foot ceilings on the main level, creating a spacious and bright ambiance. Every detail has been carefully considered, from the luxurious 7.5-inch European White Oak hardwood floors to the sophisticated moldings, premium lighting, and floor-to-ceiling windows that fill the space with natural light. The heart of this home is the expansive family room, featuring a dual-sided gas fireplace that warms not only the interior but also the covered porch adjoining the breakfast area. The chef's kitchen is a true masterpiece, boasting sleek white cabinetry with glass fronts and top-of-the-line GE Cafe Series stainless steel appliances, including a 48-inch dual fuel gas range, a convenient pot filler, range hood, built-in microwave/wall oven, and a 48-inch built-in fridge. The center island with a striking waterfall quartz countertop adds a touch of glamour. Upstairs, discover four bedrooms, each with its own private en-suite bathroom. The luxurious owner's suite is a retreat in itself, offering a cozy sitting area with a gas fireplace, a screened porch, two walk-in closets, and an opulent en-suite bath featuring a freestanding soaking tub, dual water closets, and a spacious, frameless glass ultra walk-in shower with a built-in seat. The lower level is equally impressive, featuring a 3-stop elevator, an additional bedroom with a full bath, a family room with a dual-sided gas fireplace opening to a vast covered flagstone patio, a wet bar, and a second laundry room. Quality is evident in every aspect of this home, from structural components to the smallest details. Situated in a prime location, Red Oak Manor offers easy access to major highways like 495 and I-66, and is close to a variety of shopping, dining, parks, and entertainment options. Experience luxury living in a friendly community at Red Oak Manor. Don't miss the opportunity to make this exceptional property your home. Visit us during our open viewing hours or schedule a private appointment today. Google Premier Homes Group LLC. in Northern Virginia.
- Type:
- Single Family
- Sq.Ft.:
- 1,122
- Status:
- Active
- Beds:
- 4
- Lot size:
- 0.3 Acres
- Year built:
- 1960
- Baths:
- 3.00
- MLS#:
- VAFX2111730
- Subdivision:
- Ravensworth Farm
ADDITIONAL INFORMATION
Welcome home! This listing features 4 bedrooms, 2.5 baths, with fully finished spacious basement and huge fenced-in yard just inside the beltway! Just off Braddock Rd and only seconds to 495. Close to shopping, restaurants, Fairfax Hospital, and Audrey Moore Rec Center. Expected on market on March 1st.
- Type:
- Single Family
- Sq.Ft.:
- 1,248
- Status:
- Active
- Beds:
- 5
- Lot size:
- 0.25 Acres
- Year built:
- 1972
- Baths:
- 3.00
- MLS#:
- VAFX2114008
- Subdivision:
- Wakefield Chapel Woods
ADDITIONAL INFORMATION
Terrific opportunity to own this home. This house is move-in ready. It's a beautiful four-split-level home on a corner lot welcoming you with five bedrooms, eat-in kitchen, dining room, formal living room, family room, 2.5 baths, screened-in porch, laundry room, large unfinished basement and attached garage. Upper level has the primary bedroom with a newly remodeled spa-like full bath. Two additional bedrooms in the upper level with a hallway accessible to a newly renovated full bath. Ceiling fans with light fixtures in the upper-level bedrooms. Main level has an eat-in kitchen with a ceiling fan, living room, and formal dining room. Remodeled kitchen with a gas stove, built-in microwave, dishwasher, huge side by side refrigerator and lots of cabinet space. Lower level has two bedrooms; a large family room with a gas fireplace and a built-in bookcase with recess lighting, laundry room, large screened-in porch, and renovated half bath Large living space with an additional full unfinished basement. Property is conveniently located a short distance outside the Beltway off Little River Turnpike close to NOVA Community College, close to bus stops, Dunn Loring Metro and INOVA Hospital. Express bus to the Pentagon in the morning with returns in the evening. All rooms are freshly painted. New flooring on main and lower levels. HVAC and roof replaced in recent years. The property is within a great pyramid of Fairfax County schools from Elementary up through High School (W.T. Woodson). All the light bulbs in the house are energy efficient LED lights. Great community with a well-kept-up Parkland for the Homeowners with swings, slides, picnic tables and a walking path. House and Price are a great deal.
© BRIGHT, All Rights Reserved - The data relating to real estate for sale on this website appears in part through the BRIGHT Internet Data Exchange program, a voluntary cooperative exchange of property listing data between licensed real estate brokerage firms in which Xome Inc. participates, and is provided by BRIGHT through a licensing agreement. Some real estate firms do not participate in IDX and their listings do not appear on this website. Some properties listed with participating firms do not appear on this website at the request of the seller. The information provided by this website is for the personal, non-commercial use of consumers and may not be used for any purpose other than to identify prospective properties consumers may be interested in purchasing. Some properties which appear for sale on this website may no longer be available because they are under contract, have Closed or are no longer being offered for sale. Home sale information is not to be construed as an appraisal and may not be used as such for any purpose. BRIGHT MLS is a provider of home sale information and has compiled content from various sources. Some properties represented may not have actually sold due to reporting errors.
Annandale Real Estate
The median home value in Annandale, VA is $730,698. This is higher than the county median home value of $523,800. The national median home value is $219,700. The average price of homes sold in Annandale, VA is $730,698. Approximately 57.2% of Annandale homes are owned, compared to 38.15% rented, while 4.66% are vacant. Annandale real estate listings include condos, townhomes, and single family homes for sale. Commercial properties are also available. If you see a property you’re interested in, contact a Annandale real estate agent to arrange a tour today!
Annandale, Virginia has a population of 44,504. Annandale is less family-centric than the surrounding county with 38.4% of the households containing married families with children. The county average for households married with children is 40.57%.
The median household income in Annandale, Virginia is $84,007. The median household income for the surrounding county is $117,515 compared to the national median of $57,652. The median age of people living in Annandale is 38 years.
Annandale Weather
The average high temperature in July is 82.9 degrees, with an average low temperature in January of 23.4 degrees. The average rainfall is approximately 42.7 inches per year, with 21.1 inches of snow per year.
