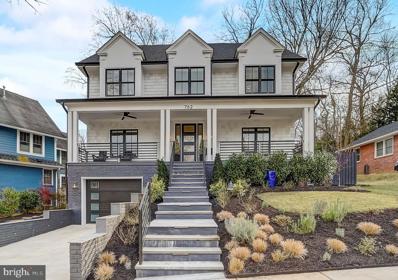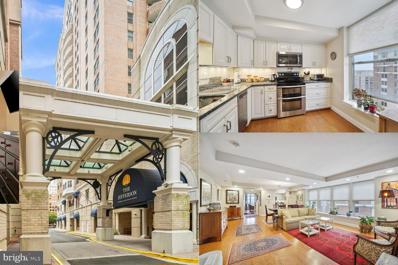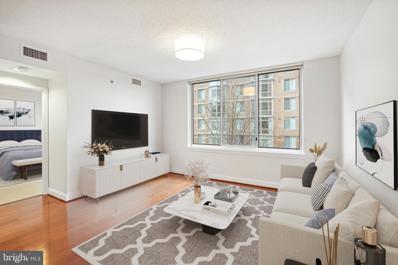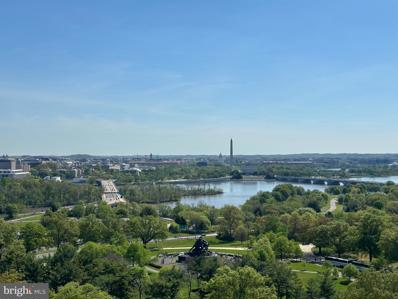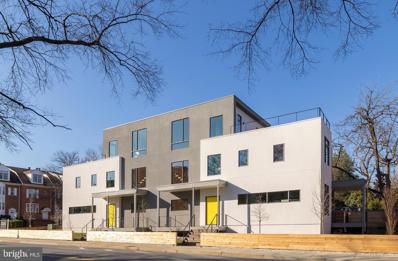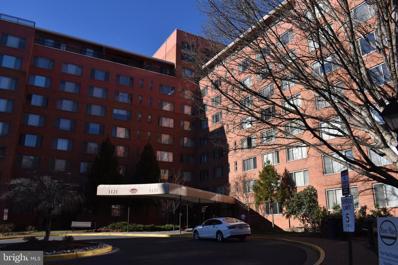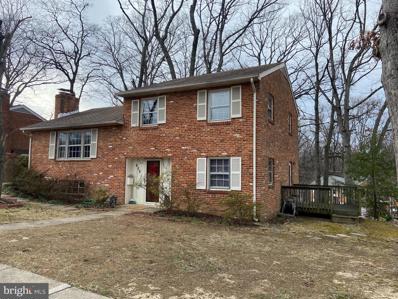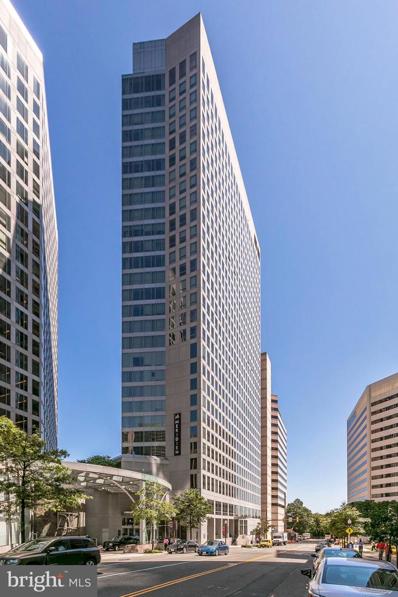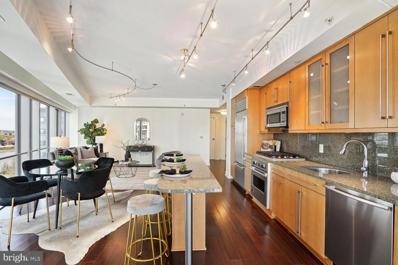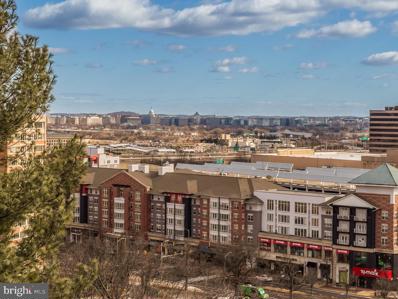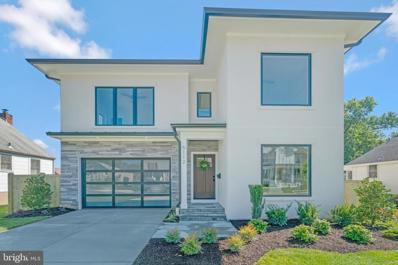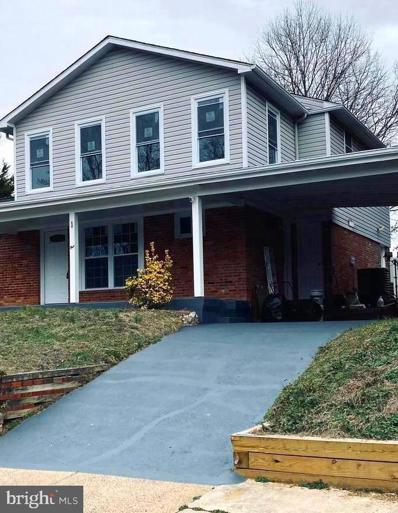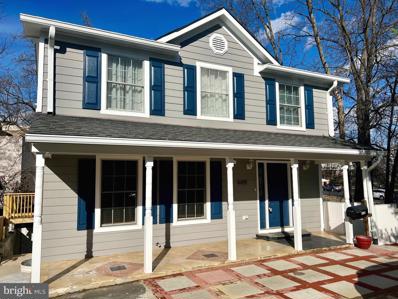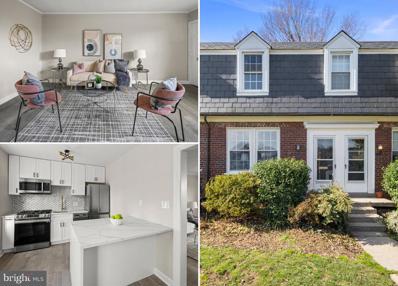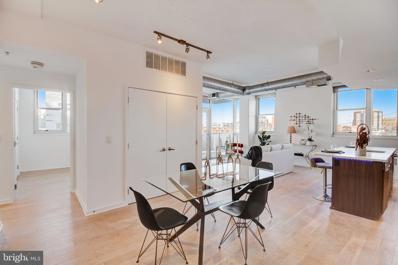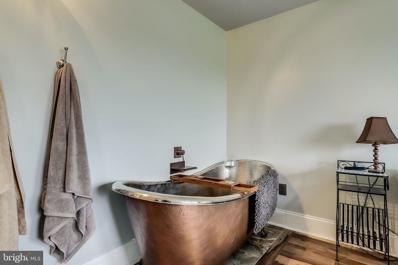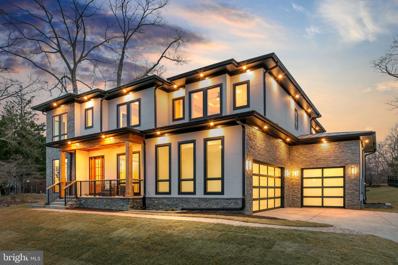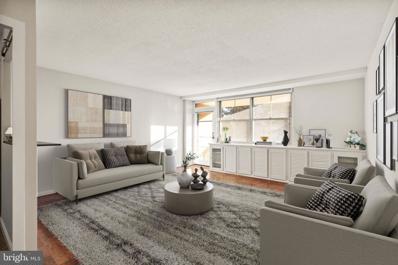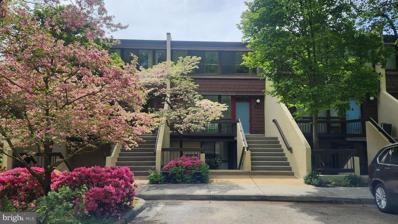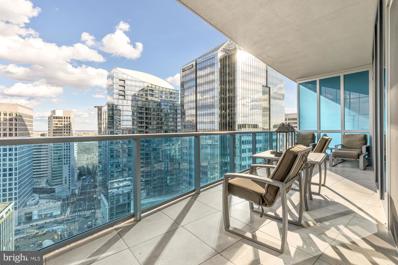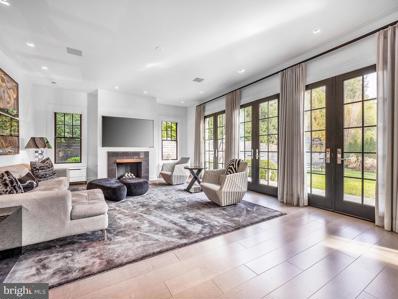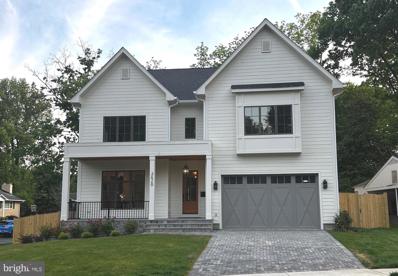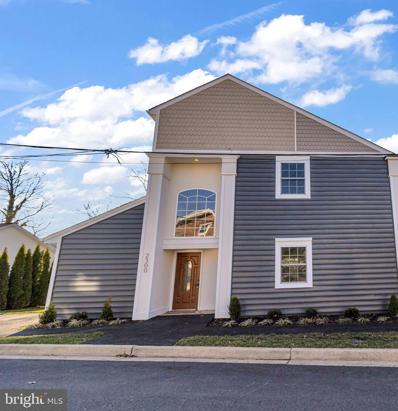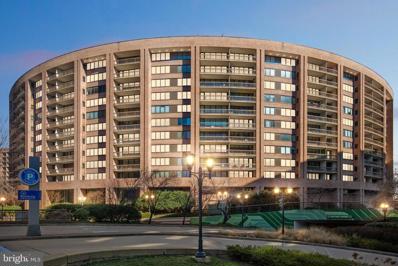Arlington VA Homes for Sale
$2,300,000
762 26TH Place S Arlington, VA 22202
- Type:
- Single Family
- Sq.Ft.:
- 4,380
- Status:
- Active
- Beds:
- 5
- Lot size:
- 0.16 Acres
- Year built:
- 1951
- Baths:
- 6.00
- MLS#:
- VAAR2040338
- Subdivision:
- Aurora Hills
ADDITIONAL INFORMATION
Step into this pristine home nestled in the picturesque Aurora Heights neighborhood. As you wander through its inviting spaces, envision the countless moments of joy and contentment that could unfold within these walls. Originally built in 2022, this home went through a total overhaul, shedding its old identity to reappear in a fresh new form. From the ground up, every detail has been meticulously crafted, with a fresh foundation serving as the canvas for a modern masterpiece. No vestige of the previous home remains, as state-of-the-art HVAC, plumbing, electric systems, insulation, and drywall now grace its interior. Indulge in the luxuries often overlooked by standard builders, as this residence boasts a plethora of upgrades. Five bedrooms, exercise/bonus room, four full baths, and two half baths provide ample space for comfortable living, while high-end Thermador appliances and Quartz countertops elevate the kitchen to gourmet status. Designer lighting, carefully curated tile, and fixtures add a touch of elegance to every room. Outside, discover your private oasis, complete with an attached garage, abundant storage, and a charming back patio ideal for basking in the morning sun. Enjoy evenings on the expansive front porch, savoring the sunset with a glass of wine in hand. The spacious backyard is perfect for entertaining and beckons with a fire pit, offering the perfect setting for storytelling on crisp nights. Conveniently located in a prime location, mere minutes from DCA, Washington D.C., the Amazon HQ, and a myriad of shops and restaurants. Don't let this opportunity slip awayâschedule your viewing today and step into the epitome of modern living.
- Type:
- Single Family
- Sq.Ft.:
- 1,438
- Status:
- Active
- Beds:
- 2
- Year built:
- 1992
- Baths:
- 2.00
- MLS#:
- VAAR2040458
- Subdivision:
- The Jefferson - Sunrise Senior Living
ADDITIONAL INFORMATION
The Jefferson a Monogram Collection property from Sunrise Senior Living) was proudly voted "Best Senior Living Community" by Arlington Magazine readers in the 2023 "Best of Arlington" survey. The Jefferson, which is an independent and active senior community, is located in the heart of Arlington's Ballston neighborhood. When you arrive, you will feel like you have entered a luxury hotel. The Jefferson boasts in-house dining, housekeeping, transportation, pool/spa, fitness room, and other generous amenities in an urban setting with a walkability score of 97. The Jefferson is a 55+ community with a non-optional monthly fee that includes all amenities. The monthly fee for this unit is $7143.00/month plus a condo fee of $557.00/month. Enjoy your own piece of the Ballston skyline with this condominium which is a combined Hancock and Adams floor plan offering 2 bedroom, 2 bath plus a Den. Beautiful 19th-story views.
- Type:
- Single Family
- Sq.Ft.:
- 768
- Status:
- Active
- Beds:
- 1
- Year built:
- 2007
- Baths:
- 1.00
- MLS#:
- VAAR2040314
- Subdivision:
- The Phoenix Condominiums
ADDITIONAL INFORMATION
You'll love discovering the epitome of urban living in this vibrant 768-square-foot condo nestled in the heart of Clarendon. With an impressive Walk Score of 97, this one-bedroom residence in The Phoenix puts your every desire just steps away. Picture strolling to Trader Joe's, Whole Foods, and everything Clarendon, or effortlessly accessing multiple Metro stations, trendy restaurants, DC, and eclectic shops â all at your fingertips. The Phoenix is more than a building; it's a lifestyle. As you step inside this meticulously crafted space, you're greeted by the timeless elegance of engineered hardwood flooring in the living areas and carpeting in the bedroom. Natural light dances through, accentuating the fantastic features that make this condo a warm and inviting haven. The kitchen is a culinary delight, boasting stainless steel appliances, granite countertops, and beautiful wood cabinets â a dream for any home chef. Enjoy the added luxury of a designated GARAGE PARKING space in a prime location, adding convenience to your daily routine. It's not just about the amenities; it's a community. The Phoenix offers a suite of facilities, including a concierge, fitness center, library, media room, party room, and a rooftop pool â all at an incredibly low condo fee of just $401.07 per month. This isn't just a home; it's a lifestyle upgrade. There is a 16 space guest parking area on the back of the building -the first entrance off of 10th St. The same on site management team has been in place since the building was built. Seize this exceptional opportunity to live amidst unbeatable convenience and luxury. Schedule your visit today and immerse yourself in the vibrant Clarendon experience â where every step leads to a life well-lived.
- Type:
- Single Family
- Sq.Ft.:
- 3,430
- Status:
- Active
- Beds:
- 3
- Year built:
- 1981
- Baths:
- 4.00
- MLS#:
- VAAR2040276
- Subdivision:
- The Weslie
ADDITIONAL INFORMATION
Experience unrivaled views of the Potomac, Arlington and the Washington, DC skyline from this 3 bedroom, 4 bathroom penthouse in The Weslie Condominium with roughly 3,500 square feet of spacious living. One could spend an entire day outdoors between both balconies, enjoying the spectacle of planes soaring overhead, the magnificent monuments and flowing Potomac River which promise to enhance your living experience. There's a serene ambiance when perched up high on the penthouse level taking in the vastness of the city and river. Let's not overlook the fantastic 4th of July celebrations that can be hosted at his remarkable home! Don't miss this rare opportunity to own side-by-side units tastefully combined into one to create nearly 3,500 sq ft of living space. Experience the awe-inspiring views of Arlington, Washington DC and the iconic landmarks from this one-of-a-kind multi-level Penthouse unit, distinguished by its remarkable floor-to-ceiling windows and dual balconies. As the ONLY side by side combined unit on the Penthouse level in The Weslie Condominium, this sprawling residence spans 3 levels featuring three bedrooms, four full bathrooms, a sauna with separate shower and ample storage. Upon entering the main level, bask in the radiant sunlight that fills the space, enhanced by the grandeur of 13-foot ceilings and elegant marble floors. A wood burning fireplace gracefully divides the living room and family room. Ornate crown molding accents the rooms while the built-ins in the family room add character and warmth to the space. Ascend several steps to the upper level, where an expansive dining room offers an ideal setting for gatherings. The functional kitchen also enjoys splendid views, presenting an opportunity for the new owners to infuse their style and enhance its allure. Office space is conveniently found on the opposite side of the dining room. Delve into the condo's dual wings and travel down the main hallway to discover the oversized primary bedroom, boasting ample storage space and a luxurious en suite bathroom. The second wing reveals two additional bedrooms, one of which features its own en suite. The Weslie Condominium offers a 24 hour concierge, garage parking, manicured grounds, and a fitness center. Three garage spaces and two garage storage units convey with the home. The property is within a couple blocks of the Arlington Transportation Bus stop and 0.5 miles from the Rosslyn Metro Station. Walking distance to the Iwo Jima national memorial as well as other parks, bike/jogging trails, and just 5 miles from Ronald Reagan National Airport. Penthouse living that seamlessly combines luxury, space, and breathtaking views!
- Type:
- Townhouse
- Sq.Ft.:
- 3,427
- Status:
- Active
- Beds:
- 4
- Lot size:
- 0.09 Acres
- Year built:
- 2024
- Baths:
- 4.00
- MLS#:
- VAAR2039618
- Subdivision:
- Ballston
ADDITIONAL INFORMATION
Welcome to the Homes at Washington Blvd! These stunning, modern masterpieces, developed by Thomas Equities, built by Maach Construction, and designed by renowned architects Teass\Warren, combine luxury and location to provide the ultimate modern living experience. Elegant and distinctive, these two, 4-bedroom residences offer an expansive, open concept design on the main floor, boast high ceilings with floor-to-ceiling windows, 7â wide, knotless oak floors, a gas fireplace, and a magnificent kitchen with warm, natural wood tone, hand built cabinetry, and top-of-the-line Miele appliances. The second floor contains a primary retreat â including an oversized primary bedroom, a luxurious spa-like en-suite bathroom, a sitting area, a sizable walk-in closet, and a private deck. The primary suite shares the floor with another generous bedroom with its own en-suite bathroom, and the oversized laundry room. The top floor has two more bedrooms, and a wet bar that leads to a massive 500 square foot rooftop with expansive, 360-degree views of Northern Virginia. The development is expected to achieve LEED and Green Home Choice certifications, and are exceptionally built with high quality construction materials typically found in high-end custom builds. Each home comes with a full sized and a sub-compact parking spots and is EV-ready. With an impressive 86 walk-score, the Homes at Washington Blvd are close to shopping, restaurants, parks, Ballston-MU metro, and everything that Ballston Quarter has to offer!
- Type:
- Single Family
- Sq.Ft.:
- 789
- Status:
- Active
- Beds:
- 1
- Year built:
- 1964
- Baths:
- 1.00
- MLS#:
- VAAR2040424
- Subdivision:
- Columbia
ADDITIONAL INFORMATION
Price Reduced!!! Seller motivated to sell âAs Isâ and will entertain any reasonable offer.
- Type:
- Single Family
- Sq.Ft.:
- 884
- Status:
- Active
- Beds:
- 2
- Year built:
- 1955
- Baths:
- 1.00
- MLS#:
- VAAR2040416
- Subdivision:
- River Place North
ADDITIONAL INFORMATION
Spacious 2BR with balcony in River Place! Move in condition in the heart of Rosslyn - steps to Metro- walk to DC/Georgetown. 2 parking spaces. Just freshly painted and cleaned. Coop fee includes all utilities, health & fitness center, pool, concierge service.
- Type:
- Single Family
- Sq.Ft.:
- 2,352
- Status:
- Active
- Beds:
- 5
- Lot size:
- 0.24 Acres
- Year built:
- 1958
- Baths:
- 2.00
- MLS#:
- VAAR2040302
- Subdivision:
- Forest Glen
ADDITIONAL INFORMATION
Great 5 Bedroom single family brick home. Less than a block from a county park. The property is subject to a partition lawsuit pending before the Arlington, VA Circuit Court. The proposed sales price, broker's commissions, and all other contract details are subject to court approval once a purchase offer might be submitted.
- Type:
- Single Family
- Sq.Ft.:
- 1,232
- Status:
- Active
- Beds:
- 2
- Year built:
- 2008
- Baths:
- 3.00
- MLS#:
- VAAR2038872
- Subdivision:
- The Waterview
ADDITIONAL INFORMATION
Luxury and Location. Indulge in elevated living at The Waterview, where this exceptional corner unit awaits, offering an unrivaled blend of luxury and panoramic Potomac River and city vistas. Gaze upon the dynamic skylines of Rosslyn and Washington, D.C. through expansive floor-to-ceiling windows that bathe the open living space in natural light, complemented by sleek hardwood flooring. Enter the heart of culinary refinement within the gourmet kitchen, adorned with top-of-the-line appliances including a Sub-Zero fridge, Viking stove, and Bosch dishwasher, all centered around an expansive island, ideal for both meal preparation, casual dining, and entertaining. The seamless flow extends into the dining and living areas, providing ample space for hosting gatherings or unwinding in tranquility. The two bedrooms with brand new carpet, boast en suite bathrooms, and thoughtfully designed closets equipped with high-end organizational systems. The primary bedroom offers a spa-like retreat with double vanity, indulgent soaking tub, and separate glass-enclosed shower. Convenience meets sophistication with added features including a discreetly placed half bath off the hallway, alongside brand new LG washer/dryer and HVAC system. Let's not forget that the Waterview welcomes up to two (2) domestic pets. Further enhancing this offering are two deeded parking spaces, ensuring effortless arrivals and departures. Additionally, EV charging stations are available in the parking garage. Experience a lifestyle of opulence with access to an array of full-service amenities at The Waterview, including a dedicated 24-hour concierge, state-of-the-art fitness center, and the option for room service from the adjacent Le Meridien hotel. Ascend to new heights atop the expansive rooftop deck, where breathtaking views of the nationâs capital, including iconic landmarks and National Airport, await alongside communal seating and gas grills for unparalleled outdoor entertaining. Seamlessly integrated with the renowned Le Meridien hotel via the 4th floor, residents enjoy direct access to its esteemed bar, lounge, and restaurant without ever leaving the premises, while valet parking adds an additional layer of convenience for guests. Nestled in the vibrant heart of Rosslyn, this prime location offers easy access to an array of amenities including bike trails, Metro station, upscale boutiques, dining destinations, and nearby attractions such as Georgetown, Old Town Alexandria, Courthouse, and Clarendon, ensuring a lifestyle of unparalleled convenience and excitement. Furniture can convey.
- Type:
- Single Family
- Sq.Ft.:
- 1,175
- Status:
- Active
- Beds:
- 2
- Year built:
- 2008
- Baths:
- 2.00
- MLS#:
- VAAR2040126
- Subdivision:
- Rosslyn
ADDITIONAL INFORMATION
Fantastic location! Easy walk over the Key Bridge right into Georgetown or follow the trails through Washington DC parks! Enter this stunning 2 bedroom, 2 full bath unit high above Rosslyn with great views of the Potomac River. Equipped with designer appliances, Viking, Sub-Zero, new HVAC and new Washer/Dryer. The condo is modern, bright and open with floor to ceiling windows and window shades installed to manage the light and privacy. Freshly painted colors are neutral allowing you to choose your decor. The rooftop terrace is unsurpassed in the DC Metro area. It is absolutely the best place to watch the 4th of July fireworks and a peaceful space to read or have a meal. The building amenities include 7 days/ 24 hour concierge, fitness center, meeting room and party room. There is plenty of underground garage parking managed by staff. The Le Meridian Hotel is adjacent and offers many amenities should you have weekend guests! 15 minutes to Reagan Airport, Union Station and a quick walk to METRO. A delightful place to live!
- Type:
- Single Family
- Sq.Ft.:
- 1,591
- Status:
- Active
- Beds:
- 2
- Year built:
- 1976
- Baths:
- 3.00
- MLS#:
- VAAR2040296
- Subdivision:
- The Representative
ADDITIONAL INFORMATION
Welcome to The Representative, an iconic Arlington residence. This spacious, sun drenched, 2 bedroom, 2.5 bath condo presents an exciting opportunity for customization and modernization. With two garage parking spaces, a storage room on the same floor and an additional storage space, convenience is at the forefront. Boasting a large balcony, soak in the breathtaking views of the iconic DC skyline. Ideal for entertaining or relaxing, this outdoor space adds a touch of luxury to everyday living. Perfectly situated, this condo offers proximity to the Pentagon, National Landing, and metro access, ensuring effortless commutes and access to the bustling city life. Enjoy resort-style amenities including an outdoor pool and gym, perfect for staying active and refreshed year-round. Plus, with a 24-hour front desk attendant, convenience and security are always top priorities. Unlock the potential of this condo and create your dream urban oasis. Don't miss out on this fantastic opportunity to elevate your lifestyle in the heart of the nation's capital. Schedule a showing today!
$1,899,000
5112 9TH Street N Arlington, VA 22205
- Type:
- Single Family
- Sq.Ft.:
- 3,557
- Status:
- Active
- Beds:
- 5
- Lot size:
- 0.17 Acres
- Year built:
- 2023
- Baths:
- 5.00
- MLS#:
- VAAR2040290
- Subdivision:
- Mulhall
ADDITIONAL INFORMATION
Welcome to your new home by Classic Cottages! This beautifully designed residence offers an unparalleled living experience with a 13 minute walk to Ballston Quarter. Outside, the property features a beautifully landscaped yard, providing a serene environment for outdoor activities and gatherings. The deck is perfect for barbecues and overlooks a large fenced in yard. The gourmet kitchen is a chef's dream, equipped with JennAir stainless steel appliances, sleek quartz countertops, ample storage space, and a center island that serves as a focal point for culinary creations. Whether you're an experienced cook or just starting out, this kitchen provides everything you need to whip up delicious meals. Upstairs, you'll find the luxurious primary suite, offering a private retreat from the hustle and bustle of everyday life. The primary bedroom boasts generous proportions, large windows, and two walk-in closets, providing both comfort and convenience. The primary bathroom is a spa-like oasis, featuring a soaking tub, a walk-in shower, and elegant fixtures that exude sophistication. Two additional well-appointed bedrooms can be found on this level, each with its own unique charm and plenty of natural light. These rooms are versatile and can be used as guest rooms or a home office. The lower level of the home offers additional living space, including a spacious recreation room with wet bar, bonus room and guest room. The possibilities are endless, allowing you to personalize the space to suit your lifestyle. 5112 9th Street N benefits from its prime location in Arlington, VA. The neighborhood offers a perfect balance between tranquility and urban convenience. You'll find a variety of amenities, including shopping centers, restaurants, parks, and entertainment options, all within a short distance from your doorstep.
$1,175,000
1 N Madison Street Arlington, VA 22203
- Type:
- Single Family
- Sq.Ft.:
- 2,110
- Status:
- Active
- Beds:
- 7
- Lot size:
- 0.16 Acres
- Year built:
- 1953
- Baths:
- 2.00
- MLS#:
- VAAR2040014
- Subdivision:
- Spy Hill
ADDITIONAL INFORMATION
************Location, Location, Location **************** A MUST SEE************* Beautiful renovated Single Home in the heart of Arlington, Virginia. 2 Levels, 7 Bedrooms, 2 Full bath, Big backyard. Please schedule a showing,
$1,250,000
4419 1ST Place S Arlington, VA 22204
- Type:
- Single Family
- Sq.Ft.:
- 2,408
- Status:
- Active
- Beds:
- 4
- Lot size:
- 0.14 Acres
- Year built:
- 1975
- Baths:
- 5.00
- MLS#:
- VAAR2040218
- Subdivision:
- Barcroft
ADDITIONAL INFORMATION
Welcome to this Light-filled Colonial Home 4 Bedrooms plus 4 Dens, 4.50 Baths, with Front Porch. **The main Level with Welcoming Foyer leads to the right is an Open Area can be used as an office/Study Room or Sitting Area, and a Half Bath; and to the left is a Large Living Room and Great-Sized Formal Dining Room with French Doors open to an Expansive Kitchen and Family Room. Upgraded Kitchen with Granite Counter-Tops and Stainless-Steel Appliances, Breakfast bar. Kitchen with a side door Walk-Out to the side stairs to the rear yard. The Laundry Room is off Kitchen and Spacious Family Room with French Doors Walk-Out to a Deck and rear yard. **Moving to the Upper Level, you will find the Huge Primary Bedroom with Sitting room, Walk-In Closet, and Luxury Primary Bathroom. Primary Bathroom with Granite Counter-Top Double Vanity Sinks, separate Shower and Jetted Soaking Tub. Three additional great-sized Bedrooms: The 2nd Bedroom with a Full Bath, and the 3rd and 4th Bedroom with a Brand-New Hallway Full Bath, ensuring ample space for family and friends. **Moving to the Lower Level, you will find the Rec Room with a Full Bath and 4 Dens, storage under the stairs, and Furnace room. Lower-Level with a side door and Walk-Up to the front yard. **Great-Sized Rear Yard with a Shed, a Spacious Deck, you can enjoy the simply outdoor gatherings, playtime, gardening.... Close to the Arlington Hallwest Park which is off the Cul-de-sac of First Place South. Conveniently Located near Major Commuter Routes: Easy access to Ballston Quarter and Metro, Pentagon, Crystal City, and Washington DC, Shopping, Restaurants, and Much More!
- Type:
- Single Family
- Sq.Ft.:
- 904
- Status:
- Active
- Beds:
- 2
- Year built:
- 1939
- Baths:
- 1.00
- MLS#:
- VAAR2039604
- Subdivision:
- Arlington Village Courtyard
ADDITIONAL INFORMATION
Welcome to this NEWLY RENOVATED condo in sought-after community of Arlington Village Courtyard! This stunning home boasts modern upgrades and thoughtful touches throughout. Step inside to discover newly installed engineered hardwood floors that span two levels, creating a seamless flow and adding warmth to the living space. Enjoy the convenience of an open floor plan that effortlessly connects the kitchen, dining area, and living room, perfect for entertaining guests or relaxing with loved ones. Natural light floods the interior, enhancing the bright and airy atmosphere. The fully remodeled kitchen features exquisite quartz countertops, sleek white cabinets, and a stylish breakfast bar for casual dining. The kitchen also boasts luxurious marble backsplash, adding an elegant touch to the space. Upstairs, you'll find two spacious bedrooms with ample closet space and beautiful hard wood floors. The fully renovated bathroom features modern fixtures and finishes, providing a spa-like retreat after a long day. ⢠UPDATES Include: WASHER/DRYER are inside the unit; New Hardwood floors on both levels; New fully renovated kitchen with shaker cabinets, quartz countertops, marble backsplash and SS appliances; Brand New high efficiency split system on both levels; New door handles; New staircase railings; New Light and plumbing fixtures. ⢠STORAGE UNIT is available. COMMUNITY UPDATES: New Roof (2019); New Foundation (2020); New Gas Lines (2024). ⢠LOCATION: this home provides easy access to shopping, dining, parks, and public transportation options, offering the ideal blend of convenience and comfort. Short distance to Arlington Cinema & Drafthouse, local restaurants and coffee shops and much more! Ease of access to Glebe Rd, I-395, the Pentagon, Crystal City and major commuter routes. --
- Type:
- Single Family
- Sq.Ft.:
- 1,135
- Status:
- Active
- Beds:
- 2
- Year built:
- 2008
- Baths:
- 2.00
- MLS#:
- VAAR2040100
- Subdivision:
- Virginia Square
ADDITIONAL INFORMATION
Welcome to Arc 3409. Highly motivated Seller - open to negotiations. Freshly painted and move-in ready! Unit #302 is a large and luxurious 2 bed/2 bath corner unit with a huge balcony and secure garage parking. This condo features floor-to-ceiling windows which brings in plenty of sunlight and fresh energy, setting up a positive mood everyday. This condo boasts an open floor plan with white oak flooring and modern design throughout. The gourmet kitchen is truly the heart of this home, flanked by the living and dining areas, and boasting quartz countertops, modern cabinetry, stainless steel appliance suite, marble subway tile backsplash, oversized pantry, and large island with level breakfast bar, perfect for entertaining. The primary suite includes an attached bath with double vanity, shower, and separate soaking tub, as well as spacious dual closets with custom shelving. The second well-apportioned bedroom features a window to the balcony and adjacent full bath with tub shower. Nest thermostat makes this home environmentally friendly and provides comfortable living. The entire unit has been freshly painted! ARC 3409 provides residents with a wonderful amenity package, including roof deck with views of Clarendon, the Washington Monument, and Capitol Dome (get in for Fourth of July fireworks!), fitness room with an array of cardio and lifting equipment, full-time concierge, available storage spaces, and secure package room! This condo is in an amazing location literally walkable to Whole Foods, Trader Joeâs, CVS, highly rated restaurants, cafes, bars, and parks. Itâs also only a few steps away from Virginia Square and Clarendon Metro stations, which makes commuting a breeze. Easy access to DC via Arlington BLVD, the GW Parkway and I-395. Less than 15 minutes to Amazon HQ2, Potomac Yards and Reagan National Airport.
- Type:
- Single Family
- Sq.Ft.:
- 900
- Status:
- Active
- Beds:
- 1
- Year built:
- 1965
- Baths:
- 1.00
- MLS#:
- VAAR2040012
- Subdivision:
- Horizon House
ADDITIONAL INFORMATION
Nicest condo in the building!! Luxury living in amazing location! The level of upgrades in this condo are a rare find! Gourmet kitchen with large gas stove, upgraded cabinets and counters with marble floors. High end stainless appliances and copper farmhouse sink! Large dual head shower (now with glass door) and custom sink with copper soaking tub. You will feel like you are at the spa every day! Unit has large balcony off of living room and bedroom. Custom built-ins with hidden Murphy bed! Owner installed double pane soundproof doors to patio as well as door to unit. It is quiet! Hidden storage everywhere and wall USB outlets added for convenience! Condo dues include all power, water, gas, trash, front desk 24/7 concierge, pool. Wired for Xfinity and Verizon. 2 laundry rooms per floor in building. Community pool, tennis, and observation deck overlooking DC. Convenience store and dry-cleaning services. 24-hour front desk and security. Short walk to Pentagon City Metro, restaurants and shopping!
$3,485,000
3908 Military Road Arlington, VA 22207
- Type:
- Single Family
- Sq.Ft.:
- 7,303
- Status:
- Active
- Beds:
- 7
- Lot size:
- 0.34 Acres
- Year built:
- 2024
- Baths:
- 8.00
- MLS#:
- VAAR2038804
- Subdivision:
- Arlingwood
ADDITIONAL INFORMATION
One of a kind opportunity for a brand new home in highly coveted North Arlington. Meticulously and thoughtfully designed contemporary home crafted by leading local builder. Almost 7,400 square feet of living space across three levels boasting 7 bedrooms/7.5 baths and prominently positioned on a rarely found level .34 acre lot backing to almost 10 acres of private parkland. A scene that simply cannot be duplicated. The home features every luxury enhancement imaginable including: elevator to all three levels, Pella windows, 4 gas fireplaces, high end appliances (including Wolf, Sub Zero, Jenn Air, and Cove), separate hidden prep kitchen, extensive electrical work (Josh AI, cameras, remote window treatments, Cat6, Speakers, custom lighting, Ring, EV charging, and the list goes on), exercise room with infrared sauna and steam room, laundry on bedroom level and basement, two covered balconies overlooking parkland, pet washing station in mudroom, 3 car garage, and more! Convenient to everything including Washington DC, Virginia Hospital Center, DCA Airport, Washington Golf Country Club, and everything else the DMV area has to offer! Truly a one of a kind opportunity for a completely custom home situated in an unparalleled setting in one of the most desirable areas of Northern Virginia.
- Type:
- Single Family
- Sq.Ft.:
- 720
- Status:
- Active
- Beds:
- 1
- Year built:
- 1964
- Baths:
- 1.00
- MLS#:
- VAAR2039250
- Subdivision:
- Arlington
ADDITIONAL INFORMATION
Why rent when you can own this beautifully updated- TURN-KEYð ready* 1 bedroom & 1 bath meticulously maintained condo in the highly sought-after Arlington area* Recent Home Inspection report is available upon request*ALL UTILITIES included in Condo fee: Electric, Gas, Water, Trash, Sewer*The open floor-plan between the living//dining area, kitchen, balcony and bedroom creates a seamless flow for everyday living, working or entertaining*This unit is move-in ready*Updated Kitchen - Stainless steel appliances w/built in microwave, gas stove, and a pass-through breakfast bar to living area*Kitchen also features granite countertops, tile back-splash and tile flooring *Large, private balcony to enjoy a cup of coffee or glass of wine*Plenty of storage w/custom built-ins, several linen closets and other storage closets*Updated bathroom with marble tile floors and subway tiles in shower/tub combination*Freshly painted February 2024 from ceiling to baseboard * Heating / AC system was replaced in June 2022*The Circle Condominium amenities include: a rooftop terrace with stunning panoramic views of DC, private outdoor pool, BBQ areas w/ picnic tables and grills, community room, digital laundry facilities, and on-sight building management. Bike and storage areas are available for an additional fee *The Circle Condo walk-ways lead to the W&OD trail. Minutes from Market Common at Clarendon, Trader Joe's, Whole Foods & Farmer's Market, The Italian Store, Lyon Village, Theaters, Grocery Store and Restaurants*Quick access to Rosslyn, Georgetown, DC, Amazon's HQ2, Reagan National Airport & the Pentagon. Close to commuter routes I-66, GW Parkway, less than a mile to Courthouse METRO (Orange & Silver lines), and ART transit bus and METRO bus run at the end of the street for convenient access to DC. *Enhance your urban lifestyle and call this condo HOME*Assigned parking space #17* Seller has a Home Inspection Report available for your review*
- Type:
- Single Family
- Sq.Ft.:
- 1,418
- Status:
- Active
- Beds:
- 2
- Year built:
- 1976
- Baths:
- 3.00
- MLS#:
- VAAR2039986
- Subdivision:
- Concord Mews
ADDITIONAL INFORMATION
Make an offer! Motivated Seller! Larger Unit - More Square Footage! This spacious home features an open Floorplan, over-sized windows, laminate flooring, large eat-in kitchen, balcony off living room with storage closet, wood fireplace. Two large bedrooms with updated baths. Beautiful community with lots of parking and outdoor pool. Fantastic location just one mile from Shirlington restaurants, grocery and shopping. Enjoy the W&OD trail just down the street. Easy commuting via I-395, which connects to all major routes. You're in downtown DC within 15 minutes. Close to everything but peaceful and tucked away! New HVAC in 2020, new hot water heater in 2019. HOA replaced roof.
- Type:
- Single Family
- Sq.Ft.:
- 3,050
- Status:
- Active
- Beds:
- 2
- Year built:
- 2009
- Baths:
- 4.00
- MLS#:
- VAAR2039876
- Subdivision:
- Turnberry Tower
ADDITIONAL INFORMATION
Soaring over the heart of Rosslyn as the Capital Regionâs tallest condominium building, Turnberry Tower represents the epitome of white-glove city living. Perched 19 stories high above the vibrant streets below is Unit 1911, a spectacular floor plan featuring 3,050 indoor square feet of ethereal living space, 9-foot ceilings, and sweeping views encompassing the Potomac River, Georgetown Waterfront, and Rosslynâs glittering urban core. An elegant reception vestibule with private elevator access gives way to a true open floor plan framed by floor-to-ceiling windows with automated shade and drapery systems. A private balcony overlooks downtown Rosslyn, the evening twilight glinting off its skyscrapersâ glass facades. Living and dining areas are fully connected yet distinct, affording an effortless flow when entertaining on a grand scale and complemented by highbrow features such as Lutron lighting, artful storage solutions, raised ceilings, and stacked stone. At the heart of the home is the chefâs kitchen, replete with high-gloss Snaidero Italian cabinetry, natural granite countertops, a full-size SubZero refrigerator, and a suite of Miele appliances including the vaunted built-in espresso machine. Complementing the luxurious finishes are large-form Italian travertine tile floors throughout, establishing a subtle backdrop and augmenting the already copious amounts of natural light flooding into the space. Tucked to one side is the primary suite, rich in appointments with a paneled feature wall and direct terrace access. The ensuite marble-clad bath with its dual vanities, Jacuzzi hydrotherapy tub, and glass shower is equally sumptuous, as are the twin walk-in closets. A secondary bedroom opposite the residence enables total flexibility, featuring spectacular views, a walk-in closet, and a tiled ensuite bath. They are conveniently adjacent to the laundry room, featuring in-unit, full-size Miele appliances. Two assigned underground parking spaces and a private storage unit complete the offering. Being a full-service building, Turnberry Tower conveys all of the ubiquitous personalized amenities, including a 24-hour concierge and security, complimentary valet, a state-of-the-art fitness club with personal trainers, classes, studios, and spa services, an indoor heated swimming pool with hot tub, private cinema, and multiple social rooms for community gatherings. Prominently perched on Rosslynâs thriving waterfront across the Potomac from Washingtonâs historic monuments and museums, #1911 at Turnberry Tower is a rare example of uncompromised urban living for the most discerning buyer.
$3,500,000
2361 N Edgewood Street Arlington, VA 22207
- Type:
- Single Family
- Sq.Ft.:
- 6,090
- Status:
- Active
- Beds:
- 6
- Lot size:
- 0.27 Acres
- Year built:
- 2014
- Baths:
- 5.00
- MLS#:
- VAAR2038346
- Subdivision:
- Woodmont
ADDITIONAL INFORMATION
Welcome to 2361 N Edgewood St in Arlington, a truly extraordinary residence offering a blend of sophisticated design, cutting-edge technology, and luxurious amenities in the most convenient location. Just steps to shopping and restaurants nearby or just minutes by car to Georgetown, this home has the best of both worlds. One of the standout features is the meticulously designed custom Italian craftsmanship by PEDINI showcased in the kitchen, all cabinetry on the first floor, basement, and all bathrooms (excluding the powder room). The heart of the home is equipped with top-of-the-line Miele appliances, ensuring a perfect balance of functionality and style. The main level not only includes a formal dining and sitting area, but also an office and a large family room opening up to the backyard. Upstairs, the luxurious primary suite features a stunning bathroom and a oversized bedroom. But the dressing room is the piece de resistance: a masterpiece by the renowned Brazilian company Ornare adds an international touch of luxury to this already exceptional property. The lower level not only features a bedroom/bathroom suite but a home gym equipped with a sauna for ultimate self care. After your workout, venture into the entertainment area where you can relax watching a movie on your home theater while enjoying a drink from the bar. Step outside to experience lush landscaping adorned with over $100,000 worth of boxwoods, creating a vibrant and picturesque outdoor environment. The property features smart irrigation to keep the landscaping in pristine condition. Across the yard, you will find a detached 2 car garage. Perched above the garage is a fully finished living area including a full bath and a kitchen area. Back inside the main house, no detail is overlooked. Elegant window treatments with custom automatic features are throughout the house, complemented by custom drapery in select areas, enhancing the overall aesthetic. A significant investment in the audio-visual setup brings a state-of-the-art experience to every corner of the house. Seamlessly integrated into a Lutron Homeworks system and Savant, the entire home can be managed remotely, offering unparalleled convenience. This home is a true masterpiece, combining exquisite design elements, advanced technology, and luxurious finishes. Don't miss the chance to own this unparalleled residence in Arlingtonâan opportunity for a lifestyle defined by sophistication and comfort! Please note: this home was also recently leased for $20,000 a month.
$2,799,999
3620 N Kensington Street Arlington, VA 22207
- Type:
- Single Family
- Sq.Ft.:
- 6,606
- Status:
- Active
- Beds:
- 7
- Lot size:
- 0.23 Acres
- Year built:
- 2023
- Baths:
- 8.00
- MLS#:
- VAAR2040040
- Subdivision:
- Munsons Addition
ADDITIONAL INFORMATION
MOVE IN READY! NEW CONSTRUCTION HOME. **DISCOVERY, WILLIAMSBURG, YORKTOWN TRIANGLE** Experience luxury living in this stunning 7 bedroom 7.5 bath 4 level home located in the heart of Arlington, VA. Just seconds to Discovery, two lights to DC, and with over 6,600 sq. ft. of living space nestled on an over 10,000 square foot lot, this property boasts endless high-end features, including a truly gourmet kitchen, spa-like bathrooms, spacious bedrooms with walk-in closets, and so much more. Built with the utmost attention to detail, this home showcases impeccable quality and craftsmanship. From the moment you step inside, you'll be awed by the open floor plan on 4 levels of living with elegant finishes throughout, and an overabundance of natural light. Whether you're entertaining guests or simply relaxing, this home has something for everyone.
$1,400,000
2300 N Dinwiddie Street Arlington, VA 22207
- Type:
- Single Family
- Sq.Ft.:
- 2,679
- Status:
- Active
- Beds:
- 5
- Lot size:
- 0.15 Acres
- Year built:
- 1985
- Baths:
- 4.00
- MLS#:
- VAAR2039984
- Subdivision:
- Highview Park
ADDITIONAL INFORMATION
You will not find a home comparable in this price point in this area. It is truly a one of a kind property. Young tech money this place is calling your name! Another small money injection and a little time and you're looking at a 2 million dollar property in the beautiful Arlington Virginia.
- Type:
- Single Family
- Sq.Ft.:
- 1,220
- Status:
- Active
- Beds:
- 2
- Year built:
- 1984
- Baths:
- 2.00
- MLS#:
- VAAR2039930
- Subdivision:
- Crystal Park S
ADDITIONAL INFORMATION
Don't miss this wonderfully located unit with panoramic views of the DC Capital, Monument , Reagan Airport Tower and gorgeous pool. The totally renovated kitchen is designed for a true chef and boosts a Viking stove and an innovative design that maximized the space in every way imaginable. There are views from everywhere. The building has a 24 hour monitored entry desk and over all excellent security. You really must see the unit to appreciate all it has to offer. Seller is negotiable.
© BRIGHT, All Rights Reserved - The data relating to real estate for sale on this website appears in part through the BRIGHT Internet Data Exchange program, a voluntary cooperative exchange of property listing data between licensed real estate brokerage firms in which Xome Inc. participates, and is provided by BRIGHT through a licensing agreement. Some real estate firms do not participate in IDX and their listings do not appear on this website. Some properties listed with participating firms do not appear on this website at the request of the seller. The information provided by this website is for the personal, non-commercial use of consumers and may not be used for any purpose other than to identify prospective properties consumers may be interested in purchasing. Some properties which appear for sale on this website may no longer be available because they are under contract, have Closed or are no longer being offered for sale. Home sale information is not to be construed as an appraisal and may not be used as such for any purpose. BRIGHT MLS is a provider of home sale information and has compiled content from various sources. Some properties represented may not have actually sold due to reporting errors.
Arlington Real Estate
The median home value in Arlington, VA is $715,000. This is higher than the county median home value of $649,800. The national median home value is $219,700. The average price of homes sold in Arlington, VA is $715,000. Approximately 40.78% of Arlington homes are owned, compared to 50.86% rented, while 8.36% are vacant. Arlington real estate listings include condos, townhomes, and single family homes for sale. Commercial properties are also available. If you see a property you’re interested in, contact a Arlington real estate agent to arrange a tour today!
Arlington, Virginia has a population of 229,534. Arlington is less family-centric than the surrounding county with 36.92% of the households containing married families with children. The county average for households married with children is 36.92%.
The median household income in Arlington, Virginia is $112,138. The median household income for the surrounding county is $112,138 compared to the national median of $57,652. The median age of people living in Arlington is 34.4 years.
Arlington Weather
The average high temperature in July is 88.5 degrees, with an average low temperature in January of 26.9 degrees. The average rainfall is approximately 43.1 inches per year, with 15.9 inches of snow per year.
