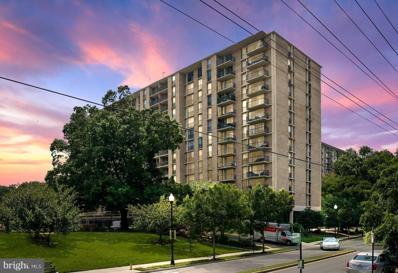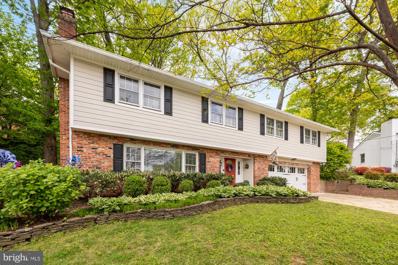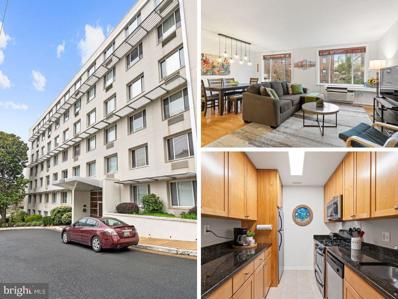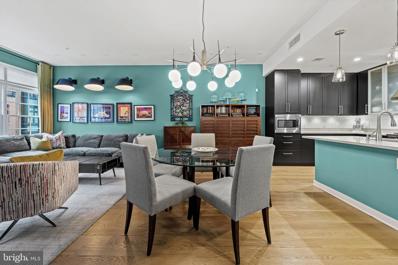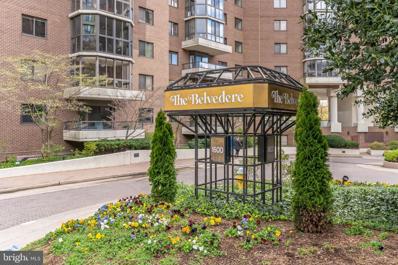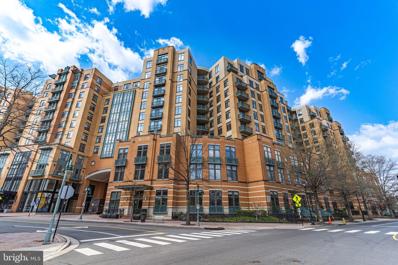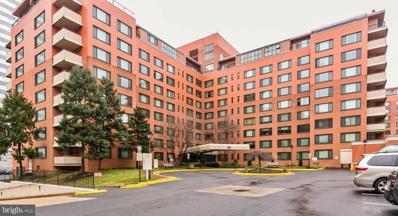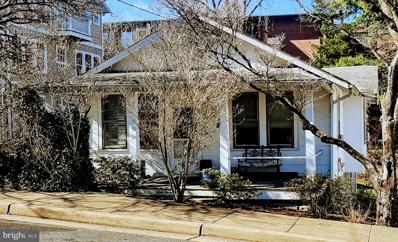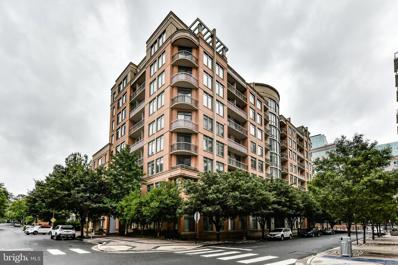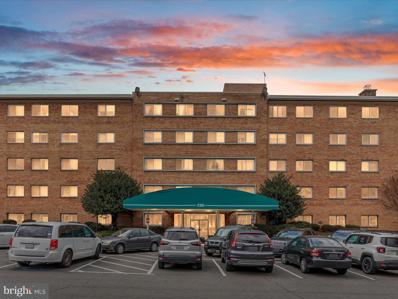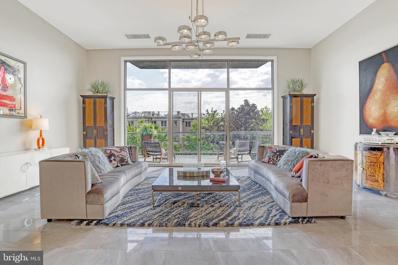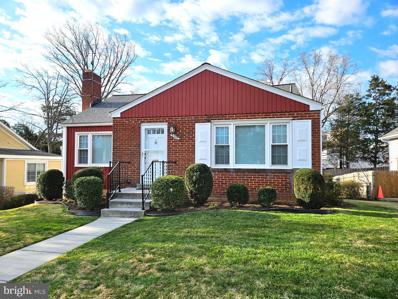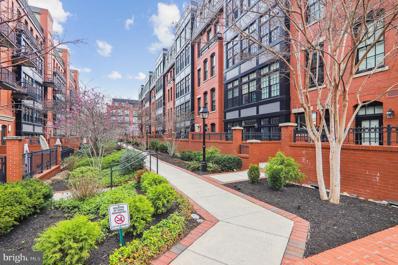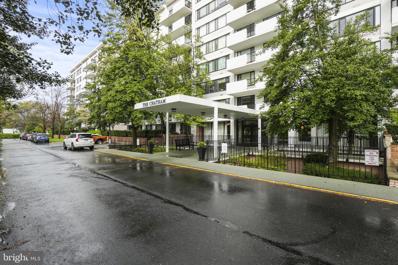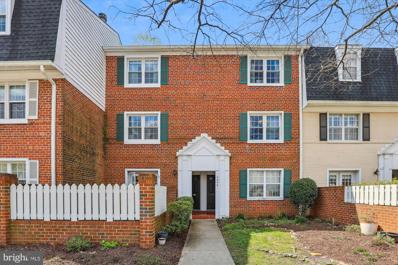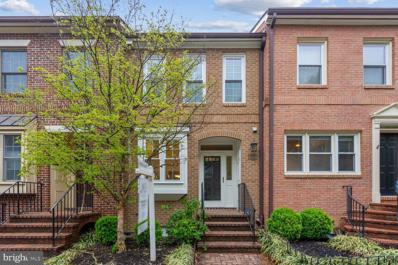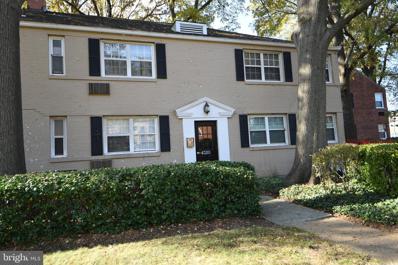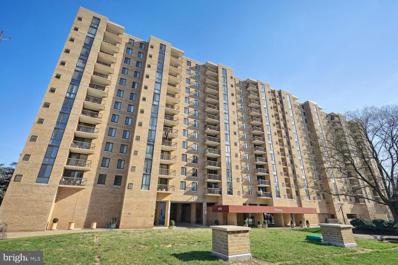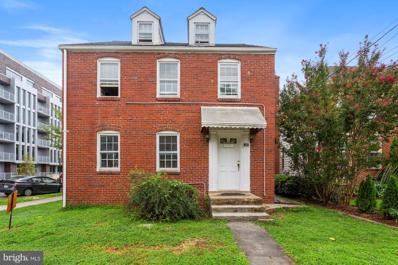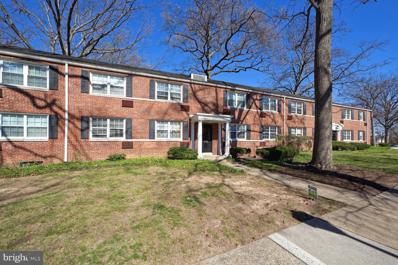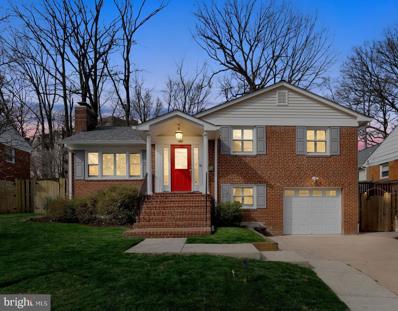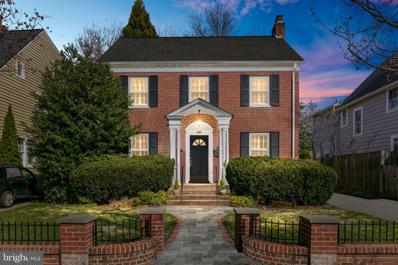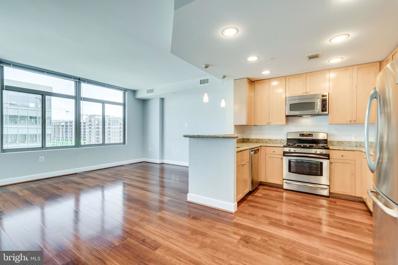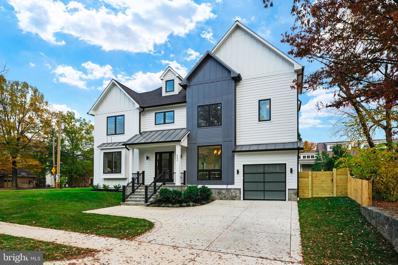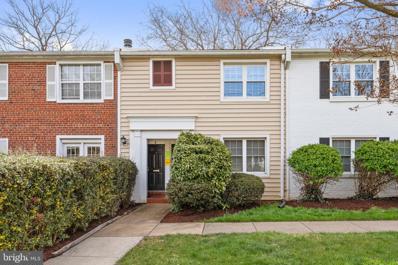Arlington Real EstateThe median home value in Arlington, VA is $711,000. This is higher than the county median home value of $649,800. The national median home value is $219,700. The average price of homes sold in Arlington, VA is $711,000. Approximately 40.78% of Arlington homes are owned, compared to 50.86% rented, while 8.36% are vacant. Arlington real estate listings include condos, townhomes, and single family homes for sale. Commercial properties are also available. If you see a property you’re interested in, contact a Arlington real estate agent to arrange a tour today! Arlington, Virginia has a population of 229,534. Arlington is less family-centric than the surrounding county with 36.92% of the households containing married families with children. The county average for households married with children is 36.92%. The median household income in Arlington, Virginia is $112,138. The median household income for the surrounding county is $112,138 compared to the national median of $57,652. The median age of people living in Arlington is 34.4 years. Arlington WeatherThe average high temperature in July is 88.5 degrees, with an average low temperature in January of 26.9 degrees. The average rainfall is approximately 43.1 inches per year, with 15.9 inches of snow per year. Nearby Homes for Sale |
