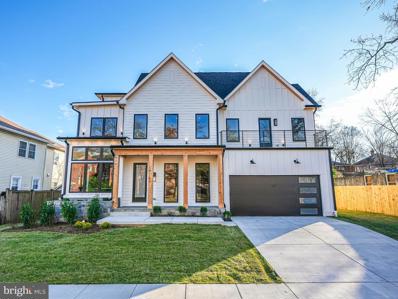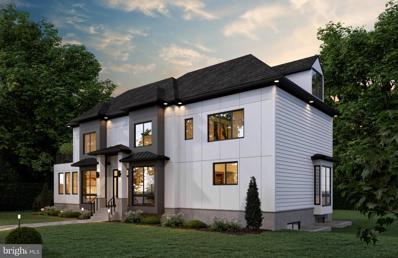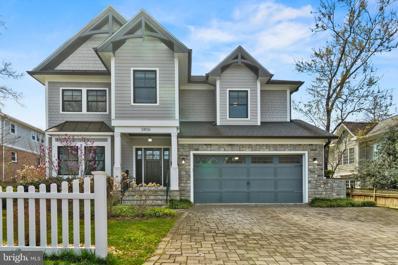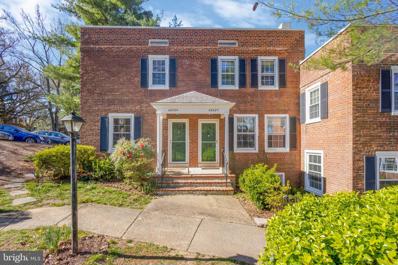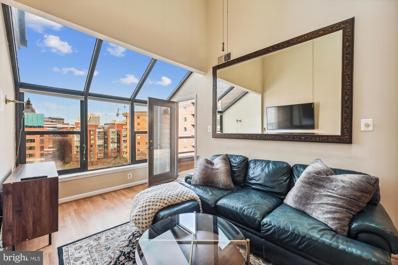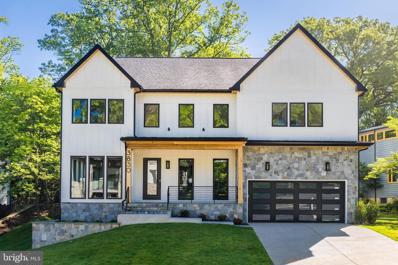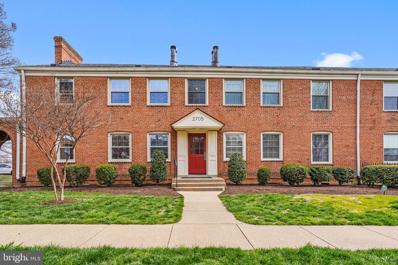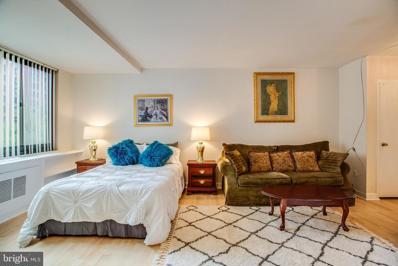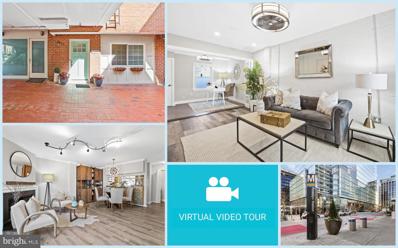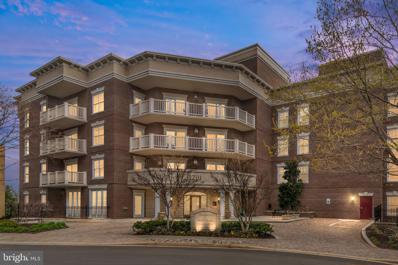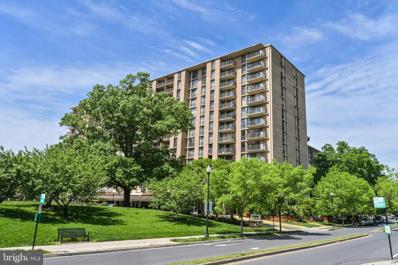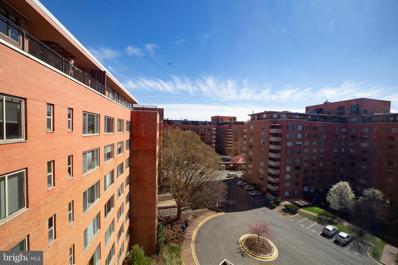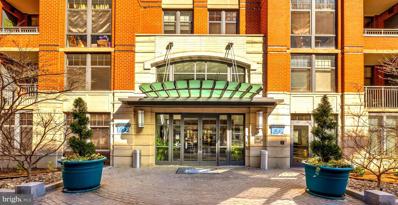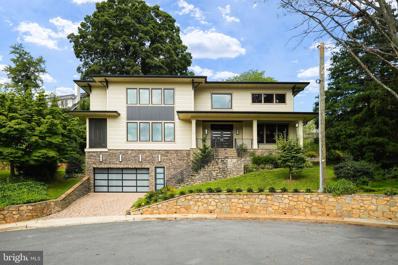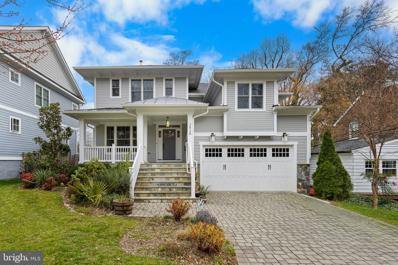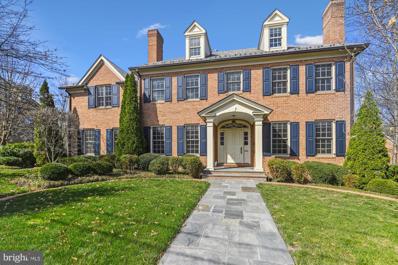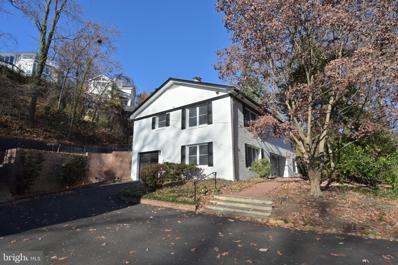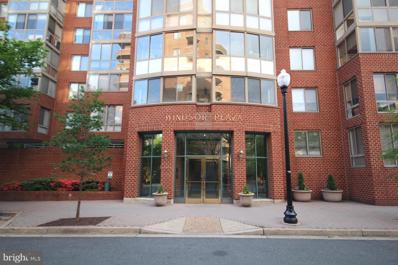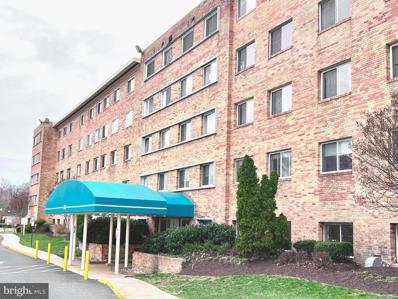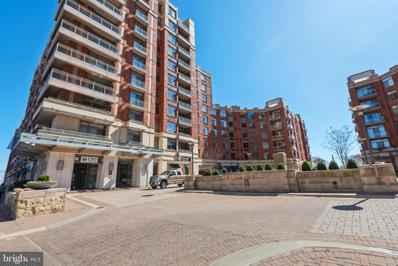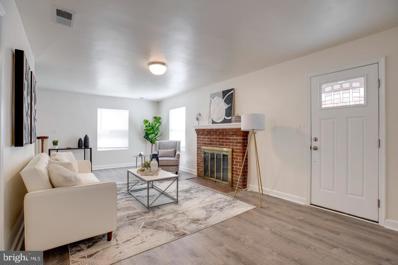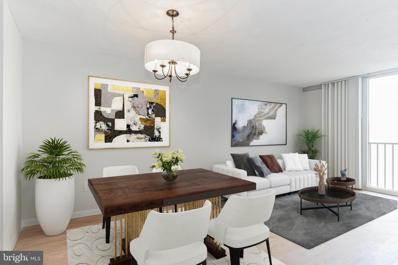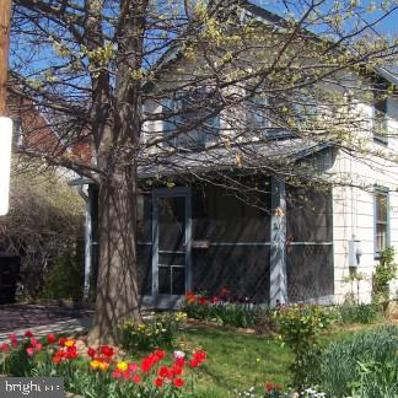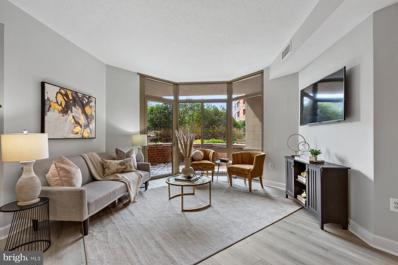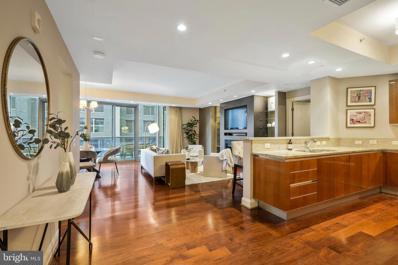Arlington VA Homes for Sale
$2,950,000
919 N Edgewood Street Arlington, VA 22201
- Type:
- Single Family
- Sq.Ft.:
- 6,732
- Status:
- Active
- Beds:
- 5
- Lot size:
- 0.21 Acres
- Year built:
- 2023
- Baths:
- 8.00
- MLS#:
- VAAR2041546
- Subdivision:
- Moores Clarendon
ADDITIONAL INFORMATION
Discover unparalleled sophistication in this exquisite transitional masterpiece crafted by HR Developers, nestled in the highly sought-after Lyon Park of North Arlington! Boasting over 6,750 sq ft of opulent living space on an expansive 9,000 sq ft flat lot, this residence showcases 5 bedrooms, 6 full baths, and 2 powder rooms spread across four impeccably designed levels. The main level welcomes you with a sense of grandeur, featuring 10-foot ceilings and a seamless open floor plan. Indulge your culinary passions in the state-of-the-art gourmet kitchen, equipped with a 48" Wolf Range and a 48" Subzero fridge. This level also offers two stylish powder rooms, a cozy gas fireplace, a delightful breakfast nook, elevator shaft readiness, and a generously sized pantry for your convenience. Escape to tranquility on the serene screened porch, adorned with flagstone flooring and a captivating gas fireplace, creating your own private urban oasis. Step into the blissful backyard, a sanctuary of relaxation and leisure. Ascend to the luxurious owner's suite, your private retreat boasting a balcony, custom walk-in closets, and a spa-inspired bath featuring double vanities, dual shower heads, and a luxurious freestanding tub, ensuring ultimate relaxation. For elevated living, ascend to the top loft, a versatile space complete with a full bath, offering endless possibilities. Entertainment knows no bounds in the lower level, featuring a sprawling recreation room with a wet bar, an exercise zone, ample storage, an additional bedroom with its bathroom, and an impressive media area, primed for your optional golf simulator. Steps to the Metro and just 1 block to Clarendon, the location can't be beat! Don't miss your chance to own this unparalleled beauty in Lyon Park. Your dream home awaits!
$2,399,900
4246 15TH Street N Arlington, VA 22207
- Type:
- Single Family
- Sq.Ft.:
- 5,663
- Status:
- Active
- Beds:
- 6
- Lot size:
- 0.16 Acres
- Year built:
- 2024
- Baths:
- 8.00
- MLS#:
- VAAR2041198
- Subdivision:
- Cherrydale
ADDITIONAL INFORMATION
Nestled in the heart of Arlington, Virginia, this stunning property at 4246 15th St N offers an unparalleled blend of luxury, convenience, and modern sophistication. Boasting a total of 5663 sqft, this home provides ample space for gracious living and entertaining. Upon entry, you'll immediately notice the thoughtful touches, including sensor light stairs, providing both safety and convenience. The integration of smart devices and camera connections ensures peace of mind and easy management of the property. From the rooftop outdoor lights to the master bedroom balcony offering breathtaking views of DC and even fireworks, this home offers an unparalleled ambiance. Indulge in relaxation in the master bath's Jacuzzi tub, surrounded by ultra-high-end finishes and a functional layout designed for modern living. The main level features a bedroom with a full bath, perfect for guests or multi-generational living. Each bedroom in the home boasts an attached bathroom, providing convenience and privacy for all occupants. The second upper level is designed as a luxury junior suite, ideal for extended family or guests. Entertainment options abound, with a theater/exercise room in the basement and rough-ins for an efficiency kitchen/bar, providing endless possibilities for customization. Cozy up by one of the multiple fireplaces, strategically placed throughout the home. The gourmet kitchen is a chef's dream, featuring a 6-burner gas range, 48â refrigerator, and a stunning waterfall island. Enjoy seamless indoor-outdoor living with easy access to the patio from the kitchen and outdoor water and electric connections for a BBQ grill. Additional features include engineered wood flooring, private fencing, a walking pantry, and a mini bar on the top floor. With separate control units for each floor, comfort is easily tailored to individual preferences. Don't miss the opportunity to make this exquisite property your own, with the option to choose certain finishes if under contract in time. With 2 car parking in the driveway and street parking available, convenience is key in this exceptional Arlington residence. Please note: Exterior image is a conceptual representation and may not precisely depict the final appearance or details of the actual house.
$2,399,900
3806 N Stafford Street Arlington, VA 22207
- Type:
- Single Family
- Sq.Ft.:
- 5,067
- Status:
- Active
- Beds:
- 5
- Lot size:
- 0.25 Acres
- Year built:
- 2018
- Baths:
- 5.00
- MLS#:
- VAAR2041408
- Subdivision:
- Arlingwood
ADDITIONAL INFORMATION
Welcome to 3806 N Stafford St, a craftsman custom-built residence in the coveted Arlingwood neighborhood. This meticulously crafted home offers unparalleled luxury and comfort including 5 bedrooms and 4.5 bathrooms, showcasing a gourmet kitchen with a butler's pantry, breakfast area, and an in-home office, seamlessly flowing into the formal dining and living spaces, ideal for both everyday living and entertaining. The finished basement features an entertainment room, exercise room, game room, and an additional bedroom and full bathroom, providing ample space for relaxation and recreation. Enjoy outdoor living at its finest with a screened-in back porch overlooking the meticulously landscaped .25-acre lot. With a two-car garage, laundry conveniently located upstairs, and Arlington County's esteemed school pyramid of Yorktown, Williamsburg, and Jamestown, this home presents an unparalleled opportunity for luxurious living in a highly sought-after locale. Situated at the end of a cul-de-sac, access to the park across the street, less than a mile to a nature preserve with a creek and trails, and nearby walking path that leads into DC over Chainbridge.
- Type:
- Single Family
- Sq.Ft.:
- 1,383
- Status:
- Active
- Beds:
- 2
- Year built:
- 1944
- Baths:
- 2.00
- MLS#:
- VAAR2041156
- Subdivision:
- Fairlington Villages
ADDITIONAL INFORMATION
This charming and inviting 2 bed, 2 bath, 3 story condo-style townhome located in the desirable Fairlington Villages is just what you've been waiting for. This home offers generous living space and a unique community feel while being a commuter's dream - just minutes from the Pentagon, downtown DC, Arlington and Alexandria with easy access to Rt 7 and 395. Enter through the classic green front door surrounded by a solid brick facade into the spacious living area, which offers plenty of natural light and impeccable hardwood floors. The living area flows into a dining area that opens to a lovely kitchen. The kitchen boasts natural lighting, barstool seating and granite countertops. The kitchen opens up into a private terrace for outdoor relaxation and entertainment. Off the kitchen is access to the fully finished basement. The basement also offers generous natural lighting and a large flex space as well as a separate room- perfect for guests, a home office, gym space, theater room and more. Off of this room is a full bath and laundry setup. Solid wood steps take you to the upper level which features two sizable bedrooms with ample closet space and hardwood floors. These bedrooms share a full bath that has a newer vanity and hex tiled floor. The full house was recently painted and has been lovingly maintained. Local conveniences are abundant at this home - It is just a short walk to one of the 6 community pools, 12 tennis courts, tot lots, EV charging station and The Village at Shirlington which offers a variety of restaurants, shopping, grocery, gym, movie theater, library, Signature Theatre, nail salons, post office and more. This community also has an abundance of walking trails (with access to the popular W&OD trail) and two dog parks. This is more than just a home, it's a lifestyle. Don't wait on this one!
- Type:
- Single Family
- Sq.Ft.:
- 1,004
- Status:
- Active
- Beds:
- 2
- Year built:
- 1985
- Baths:
- 2.00
- MLS#:
- VAAR2041220
- Subdivision:
- Summerwalk
ADDITIONAL INFORMATION
Prepared to be WOWED by this lovely, top floor, 2-level Penthouse loft in the heart of Arlington! Bright open spaces, with a wall of west facing windows for beautiful sunset views. Over 1,000 s/f of living space. Living room has vaulted ceilings, two skylights, and a wood-burning fireplace. You can access the private balcony from either the living room or the main level bedroom. The kitchen has stainless steel appliances, and granite countertops, with a pass-through countertop/bar to the dining/living room. The upper level loft has an open view to the living room below, a second bedroom, 2nd full bath, laundry, and walk-in closet. Extra storage space (712) and garage parking (space 109). HVAC (8/20), HWH (8/20), Dishwasher(11/21), washer and dryer (1/23) have all been replaced. Just steps to the metro, Ballston Quarter, shops, restaurants and entertainment. **Check out the virtual tour to see the interactive floor plan.
$3,099,999
3830 30TH Road N Arlington, VA 22207
- Type:
- Single Family
- Sq.Ft.:
- 7,007
- Status:
- Active
- Beds:
- 6
- Lot size:
- 0.25 Acres
- Year built:
- 2024
- Baths:
- 7.00
- MLS#:
- VAAR2041548
- Subdivision:
- Bellevue Forest
ADDITIONAL INFORMATION
Welcome to your new home in the coveted Bellevue Forest neighborhood of Arlington! This contemporary masterpiece by HR Developers offers an unparalleled blend of luxury, convenience, and sophistication. Step inside and experience the epitome of modern living. This move-in ready residence boasts a main level bedroom, perfect for guests or multigenerational living, and even features an elevator shaft for added accessibility and future-proofing. Entertain in style on the spacious screened-in porch, complete with a gas fireplace, ideal for cozy evenings outdoors. And with Donaldson Run Park just a short stroll away, you'll have nature's playground right at your doorstep. Spread across three levels, this home spans an impressive 7000+ square feet, offering ample space for every need. The main level welcomes you with soaring 10-foot ceilings and exquisite white oak floors, setting the stage for luxury living. The heart of the home is the chef's kitchen, boasting top-of-the-line appliances including a 48" Wolf range and a 48" Subzero stainless steel refrigerator. Venture upstairs to discover the primary suite retreat, complete with a private balcony overlooking the serene backyard, a coffee bar, and a lavish spa-like bathroom with double vanities, a glass-enclosed shower, and a standalone soaking tub. The lower level is an entertainer's dream, featuring a spacious rec room with a wet bar and gas fireplace, an exercise room, and a media room with the potential for an incredible golf simulator setup. An additional bedroom with a full bathroom ensures plenty of space for guests. Outside, multiple outdoor living spaces beckon, from balconies to a rear deck and patio area, offering endless opportunities for relaxation and entertainment. Conveniently located near the GW Parkway, parks, and swim/tennis clubs. It is zoned for top-rated schools: Jamestown Elementary, Williamsburg Middle, and Yorktown High. This home promises an exceptional living experience for discerning buyers. Don't miss your chance to make this stunning residence your own!
- Type:
- Single Family
- Sq.Ft.:
- n/a
- Status:
- Active
- Beds:
- 1
- Year built:
- 1944
- Baths:
- 1.00
- MLS#:
- VAAR2041576
- Subdivision:
- Cambridge Courts
ADDITIONAL INFORMATION
Welcome home to your bright, top floor condo with plenty of natural light! This unit features an updated kitchen, bath and LVP flooring, plus a large living area + space for a table. You'll love the vaulted ceilings + the convenience of an in-unit washer dryer. There is also a storage space included. Easy access to metro (Clarendon), buses, airport and DC. Clarendon and Ballston shopping, dining and entertainment are moments away. Schedule a tour today!
- Type:
- Single Family
- Sq.Ft.:
- 367
- Status:
- Active
- Beds:
- n/a
- Year built:
- 1955
- Baths:
- 1.00
- MLS#:
- VAAR2041574
- Subdivision:
- River Place East
ADDITIONAL INFORMATION
Tenant occupied. 24 hr notice required. Spacious studio apartment with full open floor kitchen and bathroom with tub, it is very bright with lots of natural light. All utilities included (Heat, gas, electricity, AC, water, sewer) in a low COOP fee (less bills to pay) and plenty of closet space. Convenient and luxurious location, 1.5 blocks to the Rosslyn Metro station (Blue, Orange, Silver lines), 10 mints to DC, downtown, pentagon and Fort Meyer. Short walking distance to restaurants, shopping center, scenic trails, Georgetown and universities. Amazing amenities include concierge service, front desk, gated security with security patrol, controlled building entrance, elevators, state of the art fitness center with steam room, sauna, free yoga classes, party and billiard room, large resort style pool with hot tub, picnic areas with bar-b-que grills and play ground, River Place park, on site hair salon and mini market. Easy access to National Landing, Amazon HQ, I-66, I-395, I-495, I-95, Rt50 and Airports. Tenant occupied. This apartment is perfect for owner occupant or rental. This is a super investment opportunity, it is currently rented furnished, tenant may stay longer if possible. Great return, great cash-on-cash ROI.
- Type:
- Single Family
- Sq.Ft.:
- 1,476
- Status:
- Active
- Beds:
- 3
- Year built:
- 1981
- Baths:
- 4.00
- MLS#:
- VAAR2041454
- Subdivision:
- The Federal Ridge
ADDITIONAL INFORMATION
OPEN SUN 4/28 12-2 PM! It doesn't get better than this! A RARE FIND. LARGEST Living area in the Community. Step into this beautiful renovated 3-bedroom, 3.5-bath townhouse-style condo near Rosslyn Metro! Originally 1,212 SF, it's boasting a bright and open floor plan with 1,476 SF adding a 3rd bedroom and 3rd full bath after renovations enriched with new flooring, tile, trim, and captivating architectural details, this property truly one-of-a-kind. The sunlit living room features custom lighting, an electric fireplace for cozy evenings, and a sliding door that invites the perfect breeze into your home. The renovated gourmet kitchen is equipped with the latest stainless steel appliances, granite countertops, stylish backsplash tile, a pantry for all your essentials, abundant cabinetry, and a dry bar for entertaining ease. The dining space, accented with a modern chandelier and additional cabinetry, is conveniently located between the kitchen and living room for seamless gatherings. The upgraded primary suite is a sanctuary of luxury, offering custom-built closets and an en-suite bathroom featuring a custom dual vanity sink, a rainfall shower, fresh tile work, and a skylight. The ground level introduces an additional primary bedroom with an attached bonus room/office and a full bathroom equipped with a double vanity and rainfall shower, adding versatility and comfort. The upper level presents a third bedroom adorned with modern lighting and ample closet space, alongside a renovated hallway bathroom with a skylight, air jetted tub, and an updated vanity. Outdoor living is elevated with a covered patio, providing a serene escape. New roof 2022. New HVAC and thermostat 2023. Fantastic location 0.3 miles to Rosslyn Metro and 1 mile to Washington, D.C. Nearby shopping, dining & entertainment at Georgetown, Momâs Organic Market, Safeway, Target, Rosslyn and Clarendon. Enjoy nearby parks and activities including Gateway Park with dog park and amphitheater, Rosslyn Highlands Park, Roosevelt Island, and National Mall. Easy access to major commuter routes including Rt. 29, I-66, GW Memorial Pkwy, Rt. 50, I-395.10 mins to Reagan National airport.
- Type:
- Single Family
- Sq.Ft.:
- 2,068
- Status:
- Active
- Beds:
- 2
- Year built:
- 2002
- Baths:
- 2.00
- MLS#:
- VAAR2041330
- Subdivision:
- Memorial Overlook
ADDITIONAL INFORMATION
Discover boutique luxury at its finest in the prestigious Memorial Overlook Condominiums. This meticulously crafted residence spans 2068 sq. ft., boasting 2 bedrooms, a den, and 2 full baths, exuding sophistication, and charm at every turn. Situated at the end of Nash Street, this exclusive abode offers unparalleled privacy and serenity, surrounded by lush, mature greenery. Unique to Memorial Overlook the main entry on Nash Street is on the 3rd floor. #102 is located two full floors above ground on Ft. Meyer Drive. Upon entering, you're greeted by a foyer adorned with marble detailing, setting the tone for the grandeur that awaits. The gourmet kitchen beckons with expansive counters, chef grade appliances, custom cabinets, a wall oven, wine fridge, and additional prep space, catering to the most discerning chefs. A convenient laundry room and space for a breakfast table complete this culinary haven. The expansive living and dining area, seamlessly transitions to hardwood floors throughout, features a cozy gas fireplace and a bay window offering lovely views of the wooded tree line. Step outside onto the balcony, providing ample space for outdoor entertaining and relaxation, perfect for enjoying the serene surroundings. The primary bedroom suite, secluded on one side of the condominium, boasts two generous walk-in closets with custom built-in cabinetry. The luxurious ensuite primary bath features double sinks, a separate vanity for makeup, a soaking bath, and a spa-like walk-in shower, offering a blissful retreat after a long day. On the opposite side, you'll find the den, second bedroom, and another full bath, providing ample space and privacy for guests or a home office. This remarkable residence includes two assigned garage parking spaces and two storage units for added convenience. Residents enjoy access to on-site management, a dedicated concierge, a state-of-the-art gym, and inviting lounge areas. The condo fee covers most utilities, including gas and hot water, ensuring effortless living. Conveniently located near iconic landmarks such as the Iwo Jima Memorial and Arlington National Cemetery, as well as vibrant neighborhoods like Georgetown and Downtown DC, Memorial Overlook offers easy access to Rosslyn Metro and DCA, making city living a breeze. Experience the epitome of luxury living at Memorial Overlook Condominiumsâa haven of tranquility amidst the bustling cityscape.
- Type:
- Single Family
- Sq.Ft.:
- 828
- Status:
- Active
- Beds:
- 1
- Year built:
- 1965
- Baths:
- 1.00
- MLS#:
- VAAR2041498
- Subdivision:
- The Carlton
ADDITIONAL INFORMATION
Welcome to The Carlton condominiums, a highly sought-after location in Arlington. 1 bedroom, 1 bath condo conveniently located in the heart of Arlington! Condo features a kitchen with a BRAND NEW GAS 5 burner stainless steel range, granite countertops, all stainless steel appliances, a separate dining room, spacious light-filled living room with a large balcony, a large bedroom and a full bathroom. All utilities are included in the condo fee. Pet friendly building. Amenities include a POOL, tennis courts, exercise room, party room and security and more! 2 parking ID passes are included for unassigned parking. Close to Four Mile Run walking trail, W, O & D Trail, Metro stops, Shirlington shopping areas, the Pentagon and commuter routes.
- Type:
- Single Family
- Sq.Ft.:
- 383
- Status:
- Active
- Beds:
- n/a
- Year built:
- 1955
- Baths:
- 1.00
- MLS#:
- VAAR2041420
- Subdivision:
- River Place North
ADDITIONAL INFORMATION
Sunshine streaming in through the large picture window fills this junior one-bedroom with joy. Updated kitchen with a newer stove and newer refrigerator. Updated bathroom with beautiful Grade 1 tile plus assigned storage space in the building. Updated laminate flooring. Ideal for an investor with tenants in place through mid-summer 2024. Fantastic amenities, including an outdoor swimming pool, jacuzzi, fitness center, sauna, steam room, outdoor grilling area, community party room, bike storage room, 24/7 gated security, concierge, packages organized and secure, large laundry room. Ideal location within minutes walking distance of Rosslyn Metro, Safeway Grocery, Target, Chop't, Pot Belly, Chipotle, District Taco, CVS, and more! This unit has it all and has access to it all!
- Type:
- Single Family
- Sq.Ft.:
- 746
- Status:
- Active
- Beds:
- 1
- Year built:
- 2005
- Baths:
- 1.00
- MLS#:
- VAAR2041110
- Subdivision:
- Clarendon 1021
ADDITIONAL INFORMATION
PRICE REDUCTION UNIT IS ON THE LOBBY LEVEL Chic Urban Living in the Heart of Clarendon! Welcome to your new home at 1021 Garfield St #133, Arlington, VA 22201. Nestled within the vibrant and highly sought-after neighborhood of Clarendon, this one-bedroom condo offers the perfect blend of modern convenience and urban charm. Key Features: Prime Location: Situated in the heart of Clarendon, this condo is conveniently located within walking distance to a myriad of dining, shopping, and entertainment options. Enjoy easy access to the bustling Clarendon neighborhood, with its trendy restaurants, cafes, and boutiques. Tatte Bakery, Whole Foods, Trader Joes, Starbucks, Circa, Barnes and Noble, Soul Cycle, South Moon Under, just about everything you could ever need or want. Stylish Interiors: Step inside to discover a tastefully designed living space adorned with sleek finishes and contemporary accents. The open-concept layout creates an inviting atmosphere, perfect for both relaxing evenings and entertaining guests. Well-Appointed Kitchen: The kitchen boasts stainless steel appliances, granite countertops, and ample cabinet space, providing the ideal setting for culinary enthusiasts to unleash their creativity. Spacious Bedroom: Retreat to the tranquil bedroom, featuring plush carpeting, large windows that flood the room with natural light, and a generous walk in closet for all your storage needs. Updates: Freshly painted and new carpet installed in the last two weeks. The HVAC , water heater and refrigerator were replaced in 2023. Modern Amenities: Residents of the 1021 N Garfield community enjoy access to a range of amenities, including a fitness center, outdoor pool, and communal gathering areas, ensuring every day is filled with comfort and convenience. Fountain and Courtyard view on this lobby level unit, which is highly coveted. Convenient Parking: With one assigned parking space, (b2-142,) you will never have to worry about finding a spot when you return home. Easy Commute: Commuting is a breeze with the nearby Clarendon METRO station and easy access to major highways, putting all of Arlington and the greater Washington D.C. area within easy reach. Don't miss out on the opportunity to make this stylish condo your own and experience the best of urban living in Clarendon. Schedule your showing today!
$2,900,000
3546 N Utah Street Arlington, VA 22207
- Type:
- Single Family
- Sq.Ft.:
- 5,748
- Status:
- Active
- Beds:
- 5
- Lot size:
- 0.23 Acres
- Year built:
- 2018
- Baths:
- 5.00
- MLS#:
- VAAR2040770
- Subdivision:
- Country Club Hills
ADDITIONAL INFORMATION
Step into an extraordinary contemporary haven in the coveted Country Club Hills neighborhood. This home redefines modern living with its stunning finishes and impeccable style. The grand entrance, adorned with 8' tall mahogany double front doors, introduces the elegance within, featuring hickory floors and soaring 10ft ceilings. The open floor plan seamlessly integrates indoor and outdoor living, highlighted by an indoor/outdoor fireplace and a screened-in porch. The kitchen is a chef's delight, equipped with a walk-in pantry, waterfall edge counters, butler's pantry with a beverage center, and a top-of-the-line Thermador appliance package. The upper level presents a lavish primary suite boasting two walk-in closets and a luxurious bathroom with a floating vanity and a wet room featuring a soaking tub and shower. Additional bedrooms include a second bedroom with an en suite full bath and two others sharing a jack and jill bathroom. The lower level is an entertainer's dream, featuring a recreation room, wet bar, and a fifth bedroom with a full bath. Bonus spaces allow for customization, whether for a music room, exercise room, or more. Car enthusiasts will appreciate the garage equipped with a 240 outlet for charging and a car lift. Perfectly located, this residence is just minutes away from shopping, dining, and nightlife in both North Arlington and DC. This is not just a home; it's an experience not to be missed!
$2,199,000
1515 N Edison Street Arlington, VA 22205
- Type:
- Single Family
- Sq.Ft.:
- 5,023
- Status:
- Active
- Beds:
- 5
- Lot size:
- 0.24 Acres
- Year built:
- 2014
- Baths:
- 6.00
- MLS#:
- VAAR2040872
- Subdivision:
- Waycroft - Woodlawn
ADDITIONAL INFORMATION
MARCH 30, 31 OPEN HOUSES CANCELLED - WAYCROFT WOODLAWN -- Stunning Like-New 5BR+Den, 5.5 BA Craftsman! This gorgeous Spring Street Development home boasts large windows, hardwood floors, elegant molding/trim, and extensive energy saving features. The open chefâs kitchen includes custom cabinetry, stainless steel appliances, granite counters, an island/breakfast bar, a butlerâs pantry, a pantry, and table space! The spacious living room is complemented by a gas fireplace and French doors which open to a Trex deck overlooking the private backyard. Main level also includes a formal dining room, a half bath, and an office with an ensuite full bath. The upper levels include 4 additional bedrooms and 3 baths, including 2 en suite bedrooms. The expansive ensuite primary bedroom boasts 2 large walk-in closets, and a gorgeous bath with dual vanities, soaking tub, and water closet. The lower level offers a large rec room with French doors opening to slate patios and private flat fenced backyard. A bonus room, a 5th bedroom, and full bath complete the lower level. The private backyard oasis includes mature trees, and gorgeous hardscaping and landscaping. Enjoy the inviting front porch, attached 2-car garage with mudroom, paverstone driveway, and more! Perfectly located in the heart of Arlington, just minutes to Ballston Metro, a block to the Metro bus stop, and easy access to Route 66 and 50. A variety of shops, restaurants, and grocery stores are conveniently located. Experience architectural elegance, and urban convenience in this beautiful home in Arlington, with easy access to all that Northern Virginia and Washington, DC have to offer. Don't miss out on this incredible opportunity!
$3,995,000
3430 N Abingdon Street Arlington, VA 22207
- Type:
- Single Family
- Sq.Ft.:
- 10,500
- Status:
- Active
- Beds:
- 7
- Lot size:
- 0.49 Acres
- Year built:
- 2008
- Baths:
- 11.00
- MLS#:
- VAAR2041444
- Subdivision:
- Country Club Hills
ADDITIONAL INFORMATION
Welcome to this extraordinary custom luxury home located in the heart of highly coveted Country Club Hills just five miles from the White House and a few blocks to Washington Golf and Country Club. This stunning property is truly one-of-a-kind and very well suited for muli-generational living. With nearly 11,000 square feet of meticulously designed finished living space, this premier residence features seven spacious bedrooms in the main house each with a private bath, four half baths, and a full domestic suite above the detached garage. The six fireplaces scattered throughout the home create an atmosphere of warmth and sophistication, perfect for cozy evenings and entertaining inside and out.. The home's modern amenities are simply unmatched, including an elevator, an in-house garage and a detached garage, and two family rooms that provide the perfect space for both relaxation and fun. Additionally, the fourth story of the home is ideal for a professional home office, a studio for music or art, or just a fun teen play zone. The separate carriage house provides a unique and private retreat for live-in, guests or in-laws, complete with all the amenities of a home. The stunning craftsmanship and attention to detail are evident from the moment you step inside, with elegant finishes throughout. This is truly a once-in-a-lifetime opportunity to own a home that epitomizes luxury and sophistication in one of the most sought-after locations in the DMV area. Please see the full complement of features in our separate property description.
$1,195,000
2621 S Inge Street Arlington, VA 22202
- Type:
- Single Family
- Sq.Ft.:
- 2,730
- Status:
- Active
- Beds:
- 4
- Lot size:
- 0.27 Acres
- Year built:
- 1956
- Baths:
- 3.00
- MLS#:
- VAAR2040604
- Subdivision:
- Oakcrest
ADDITIONAL INFORMATION
Dreaming of 6% interest rates? Seller is willing to pay points to help get you there. Call listing agent for details. Great lot with lots of mature trees and privacy galore. New paver patio off the kitchen and dining room, brick walkway to the front entrance, driveway and garage parking. New Windows throughout. Private drive has recently been re-surfaced. This home has been renovated top to bottom. You will notice the light and bright rooms featuring new windows, recessed lighting, open spaces, and large rooms. The kitchen is spacious and new with all new cabinets, appliances, quartz counter tops, and eat in space at the peninsula. Adjacent dining room with doorway to the private yard and patio. Main level living room and lower level family room both have wood burning fireplaces, recessed lighting, and new flooring. The garage is oversized and has doorway to mudroom, laundry room with utility sink, and large, finished, storage space. All 3 full bathrooms have new lights, vanities, tile, and fixtures.
- Type:
- Single Family
- Sq.Ft.:
- 651
- Status:
- Active
- Beds:
- 1
- Year built:
- 1994
- Baths:
- 1.00
- MLS#:
- VAAR2040860
- Subdivision:
- Windsor Plaza
ADDITIONAL INFORMATION
1.5 blocks to the Ballston Metro stop and extremely popular Ballston Quarter! Beautiful 1 bedroom 1 bathroom unit with new wood floors, open, bright floor plan, and an amazing bonus sun room! Upscale community with high end finishes and an outdoor community pool! Extra storage area conveys. This condo has a functional and practical open floor plan that puts you on a quiet side street, yet is just 2 blocks to anything you could possibly need. Restaurants, night life, convenience stores, shopping, urgent care, local parks, and entertainment are all within just a few blocks of your front door. Take a look, this one will not last long!
- Type:
- Single Family
- Sq.Ft.:
- 833
- Status:
- Active
- Beds:
- 1
- Year built:
- 1961
- Baths:
- 1.00
- MLS#:
- VAAR2041370
- Subdivision:
- Columbia Knoll
ADDITIONAL INFORMATION
MOVE-IN READY and hard to beat at this price!! Donât miss this beautiful and very spacious condo (833 sq.ft.) with many updates * ALL UTILITIES INCLUDED in fee *OPEN LAYOUT w/Natural light + freshly painted with custom 2-tone neutral colors *Separate dining room *Gorgeous updated kitchen w/Gas cooking and tons of cabinets *Beautifully UPDATED BATH with custom tile and cabinetry *Bedroom with walk-in closet *Energy efficient windows *Nicely maintained, secure, pet friendly building has: Ample parking w/2 spaces, extra storage, special Amazon delivery lockers, on-site nice laundry facilities, outdoor POOL, tot lot, basketball, plus picnic area *SUPER LOCATION with excellent commuter routes, Metro/ART bus stop outside community with direct route to Pentagon + Metro, only 3.5 miles to Amazon HQ2, Airport *Located in a quiet, off-street setting *Close to the bike trail for biking, hiking, recreation, Arlington Mill Community Center, Glen Carlyn Park, near popular Shirlington Village, Ballston, Bailey's Crossroads shopping, walk to food stores, dining, parks, entertainment *Why rent when you can own. So make this your next home !!
- Type:
- Single Family
- Sq.Ft.:
- 1,399
- Status:
- Active
- Beds:
- 2
- Year built:
- 2007
- Baths:
- 2.00
- MLS#:
- VAAR2041222
- Subdivision:
- Eclipse On Center Park
ADDITIONAL INFORMATION
New adjusted price! Planes trains, automobiles, and boats - we have them all! Enjoy Monument and Potomac River views year-round from this spacious two bedroom plus den unit at The Eclipse. You can even see the Nats score board light up during a game! Million Dollar Views, without the million-dollar price tag. Hard to find Monument and River view properties at this attractive price point. National Landing is so close to everything! New Potomac Yard Metro station is just blocks away, as is the new Virginia Tech Innovation Alexandria Campus, and much more! Lots of energy and development in this area, plus you can watch the Fourth of July Fireworks from your own private balcony! Engineered hardwood floors thru out, and unit freshly painted. Lots of large windows and doors to see the Potomac River, Washington DC Skyline, National monument buildings as well as a wonderful view of the Alexandria Masonic Temple from the office window. Living room built-in shelving and Bose surround sound stereo system conveys. There is a large dining room space, and off the dining room is the office with wall shelving and wonderful views. The kitchen features, granite counter tops, stainless steel appliances and gas cooking. Several of the appliances are just a year old and there are lots of counter and storage space. Off the foyer hallway is a newer stackable washer and dryer unit. The owner's suite is large and enjoys a wonderful view of the Washington Monument and DC skyline, not to mention Reagan National Airport and every changing views. There is a walk-in closet with custom California Closet wood built-in system with drawers, shelves and hanging areas. There is a second large closet included in the owner's suite along with a renovated shower, double vanity with granite countertop and side by side showers. Everyone gets their own shower! The second bedroom is an ensuite with full bath, spacious and also affords monument views. Both bedrooms have Casablanca ceiling fans. If you are not familiar with The Eclipse there is an amazing large party room on floor 7 with a theater room, great entertaining spaces, and a spacious outdoor rooftop deck with spectacular views. This area be enjoyed by residents 24/7 if not privately reserved for an event. A wonderful place to unwind and relax and feel like you are on vacation. There is also an outdoor pool, and fitness center on level 2 in building 3650. This unit is being sold with two side by side parking spaces on P2 very close to the elevator, as well as a secure extra storage unit. There are various retail establishments on site as well as a large Harris Teeter grocery store complete with pharmacy, making it so convenient and easy to shop and dine. There is also a private child day care facility on site and a tot-lot for Eclipse residents only. Great lifestyle living! This unit is one of the largest in the development and offers a wraparound balcony with wonderful river, city and monument views. Trains, Planes, Automobiles and Boats! So much activity to watch and enjoy. Come be a part of this growing area and enjoy all the benefits the National Landing neighborhood affords, as well as unknown future developments. Lifestyle living at its best! Spacious unit with river and monument views, garage parking, on-site grocery store convenience and so much more!
$1,749,000
18 N Garfield Street Arlington, VA 22201
- Type:
- Single Family
- Sq.Ft.:
- 4,307
- Status:
- Active
- Beds:
- 5
- Lot size:
- 0.14 Acres
- Year built:
- 1947
- Baths:
- 5.00
- MLS#:
- VAAR2041352
- Subdivision:
- Ashton Heights
ADDITIONAL INFORMATION
Price reduced MOTIVATED SELLER Completely remodeled 5 Bedrooms, 4.5 Bathrooms Spectacular home in Arlington. Seller has meticulously designed the house with tasteful options. Light Filled Home with Beautiful Kitchen. Master Bedroom boosts step out balcony overlooking the backyard. A must see. MOTIVATED SELLER, Send an offer
- Type:
- Single Family
- Sq.Ft.:
- 546
- Status:
- Active
- Beds:
- n/a
- Year built:
- 1965
- Baths:
- 1.00
- MLS#:
- VAAR2041062
- Subdivision:
- The Carlton
ADDITIONAL INFORMATION
Indulge in the epitome of urban living at the newly renovated studio condo nestled within the highly coveted Carlton Condo community, strategically positioned near downtown Arlington. This charming studio boasts brand new luxury vinyl plank flooring, and French door style windows that flood the condo with natural light. The kitchen is outfitted with brand new appliances including a stove, microwave, and dishwasher, complemented by upgraded quartz countertops. Convenience reigns supreme with this unit conveniently situated near the elevator and laundry facilities located on each floor. The condo also includes an assigned parking space in the garage just steps from the elevator! Experience carefree living with the all-inclusive monthly condo fee covering essential utilities such as water, electricity, heating, and cooling. The Carlton Community offers an unparalleled suite of amenities designed to elevate your lifestyle, including a newly renovated, state-of-the-art fitness center, outdoor pool with sundeck , inviting BBQ stations, tennis courts, and nearby recreational trails and round-the-clock concierge service. Seize this extraordinary opportunity to own a bit of Arlington luxury for under $200k. Elevate your living experience and make this exquisite condo yours today!
- Type:
- Single Family
- Sq.Ft.:
- 972
- Status:
- Active
- Beds:
- 2
- Lot size:
- 0.08 Acres
- Year built:
- 1936
- Baths:
- 2.00
- MLS#:
- VAAR2041038
- Subdivision:
- Lyon Park
ADDITIONAL INFORMATION
Great Detached Home. Two bedrooms upstairs w/basement. Yard and off Street Parking. Tenants lease ends May 31. Willing to move out sooner if new owners close early.
- Type:
- Single Family
- Sq.Ft.:
- 1,414
- Status:
- Active
- Beds:
- 2
- Year built:
- 2006
- Baths:
- 2.00
- MLS#:
- VAAR2040572
- Subdivision:
- Eclipse On Center Park
ADDITIONAL INFORMATION
One of the largest 2/2 condos located in the highly sought-after Eclipse, this condo has been meticulously renovated from top to bottom, featuring modern upgrades and high-quality finishes throughout. From the sleek kitchen to the luxurious bathrooms, no detail has been overlooked. With two generously sized bedrooms, two full bathrooms and a den, this condo offers ample space for comfortable living. The open-concept floor plan creates a seamless flow between the living, dining, and kitchen areas, perfect for entertaining guests or relaxing after a long day. If you are one for natural light and outdoor space, this condo has both! One of the amazing perks to this condo is the private patio. Residents of The Eclipse enjoy access to a range of amenities, including a fitness center, swimming pool, concierge services, and more. It's not just a home; it's a lifestyle! This property represents an incredible opportunity to own a turnkey residence in one of the most desirable communities in the area. Whether you're a first-time buyer, downsizing, or looking for an investment opportunity, this condo checks all the boxes. Don't miss the 2 secure garage parking spaces and secure storage!
- Type:
- Single Family
- Sq.Ft.:
- 1,742
- Status:
- Active
- Beds:
- 2
- Year built:
- 2009
- Baths:
- 2.00
- MLS#:
- VAAR2040734
- Subdivision:
- Turnberry Tower
ADDITIONAL INFORMATION
Luxury awaits in this Turnberry Tower residence, featuring a beautifully modern design. This unit boasts a generous "D" model floor plan, comprising 2 bedrooms and 2 bathrooms, spanning approximately 1,752 sq/ft, accompanied by a spacious 314 sq/ft balcony. The interior showcases exquisite finishes, custom millwork, and elegant marble and granite elements, creating a sophisticated living space. Enjoy the privilege of a private elevator entry into the unit from both the lobby and garage levels, ensuring convenient access and exclusivity. Residents are treated to a range of luxurious amenities, including valet parking, a 24-hour doorman & front desk. The full-service health club is equipped with an indoor pool for relaxation and fitness. The building also provides 24-hour concierge service, ensuring residents' needs are met around the clock. Conveniently located near Rosslyn Metro and Georgetown. It's important to note that assigned parking spaces are not available for this unit. However, both resident and guest vehicles benefit from valet service, adding a touch of luxury to the parking experience. Experience the epitome of luxury living at Turnberry Tower, where meticulous design, upscale amenities, and prime location converge to create a truly exceptional residential experience.
© BRIGHT, All Rights Reserved - The data relating to real estate for sale on this website appears in part through the BRIGHT Internet Data Exchange program, a voluntary cooperative exchange of property listing data between licensed real estate brokerage firms in which Xome Inc. participates, and is provided by BRIGHT through a licensing agreement. Some real estate firms do not participate in IDX and their listings do not appear on this website. Some properties listed with participating firms do not appear on this website at the request of the seller. The information provided by this website is for the personal, non-commercial use of consumers and may not be used for any purpose other than to identify prospective properties consumers may be interested in purchasing. Some properties which appear for sale on this website may no longer be available because they are under contract, have Closed or are no longer being offered for sale. Home sale information is not to be construed as an appraisal and may not be used as such for any purpose. BRIGHT MLS is a provider of home sale information and has compiled content from various sources. Some properties represented may not have actually sold due to reporting errors.
Arlington Real Estate
The median home value in Arlington, VA is $715,000. This is higher than the county median home value of $649,800. The national median home value is $219,700. The average price of homes sold in Arlington, VA is $715,000. Approximately 40.78% of Arlington homes are owned, compared to 50.86% rented, while 8.36% are vacant. Arlington real estate listings include condos, townhomes, and single family homes for sale. Commercial properties are also available. If you see a property you’re interested in, contact a Arlington real estate agent to arrange a tour today!
Arlington, Virginia has a population of 229,534. Arlington is less family-centric than the surrounding county with 36.92% of the households containing married families with children. The county average for households married with children is 36.92%.
The median household income in Arlington, Virginia is $112,138. The median household income for the surrounding county is $112,138 compared to the national median of $57,652. The median age of people living in Arlington is 34.4 years.
Arlington Weather
The average high temperature in July is 88.5 degrees, with an average low temperature in January of 26.9 degrees. The average rainfall is approximately 43.1 inches per year, with 15.9 inches of snow per year.
