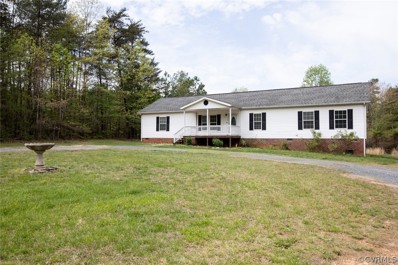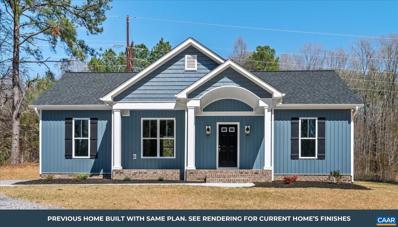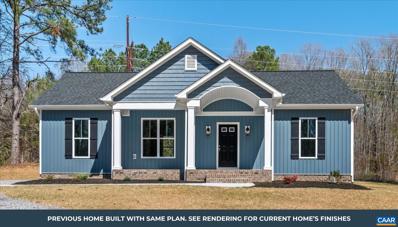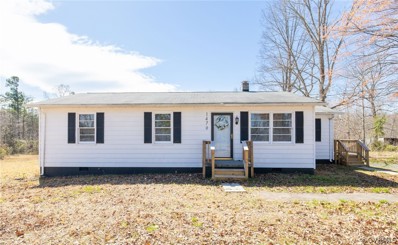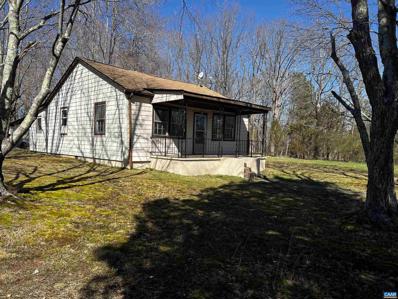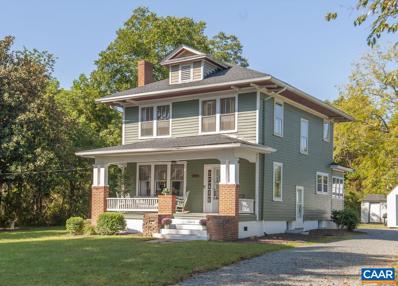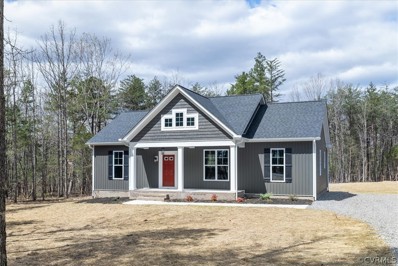Arvonia VA Homes for Sale
$225,000
2307 Ridge Road Arvonia, VA 23004
- Type:
- Single Family
- Sq.Ft.:
- 1,944
- Status:
- NEW LISTING
- Beds:
- 3
- Lot size:
- 2.67 Acres
- Year built:
- 2005
- Baths:
- 2.00
- MLS#:
- 2409931
ADDITIONAL INFORMATION
Drive thru the rolling countryside of Buckingham County and welcome home to this large doublewide tucked on 2.67 acres. Covered front porch greets you and provides a great place to enjoy end of day sitting and relaxing. Come inside and soak up the size of the family room with a fireplace. This home has a den that would make a great home office of formal dining room. Enjoy the chef's kitchen with center island and so many cabinets and counter top spaces to cook and entertain. The breakfast nook opens to a large rear deck. Enjoy the large laundry room where you can tuck away all of the chores. Primary bedroom suite is perfect for your king bed. The primary suite is on one side of the house with easy access to laundry room. And additional 2 bedrooms and full bath for guests and family. Enjoy the large flat yard, circular drive, peace and quiet and all that the countryside has to offer.
- Type:
- Single Family
- Sq.Ft.:
- 1,358
- Status:
- Active
- Beds:
- 3
- Lot size:
- 6 Acres
- Year built:
- 2024
- Baths:
- 2.00
- MLS#:
- 651045
- Subdivision:
- None Available
ADDITIONAL INFORMATION
Welcome to your own slice of paradise on this breathtaking 6-acre private lot! The canvas is yours to paint with one of our exceptional floorplans, offering a range of possibilities to suit your lifestyle. Embrace the opportunity to create the home of your dreams in this idyllic setting! Featured in the pictures is the Laurel plan Elevation B, showcasing the epitome of modern living. This base price reflects a spacious 1358 sqft layout, featuring 3 bedrooms and 2 baths. Step into luxury as you're greeted by an open concept design enhanced by soaring 9ft cathedral ceilings, creating a sense of grandeur and space. Revel in the seamless flow from room to room, perfect for both relaxation and entertainment. Enjoy the finer details with LVP flooring gracing the main areas, providing durability and style, while plush carpeting in the bedrooms offers comfort and warmth. Bullnose corners and granite counters add a touch of elegance and sophistication throughout. Discover the joy of community living with a subdivision feel, yet without the intrusion of neighbors crowding your space. Take leisurely strolls or bike rides with your loved ones, immersing yourselves in the beauty of the surroundings. Just minutes away lies the charming town of
- Type:
- Single Family-Detached
- Sq.Ft.:
- 1,358
- Status:
- Active
- Beds:
- 3
- Lot size:
- 6 Acres
- Year built:
- 2024
- Baths:
- 2.00
- MLS#:
- 651045
ADDITIONAL INFORMATION
Welcome to your own slice of paradise on this breathtaking 6-acre private lot! The canvas is yours to paint with one of our exceptional floorplans, offering a range of possibilities to suit your lifestyle. Embrace the opportunity to create the home of your dreams in this idyllic setting! Featured in the pictures is the Laurel plan Elevation B, showcasing the epitome of modern living. This base price reflects a spacious 1358 sqft layout, featuring 3 bedrooms and 2 baths. Step into luxury as you're greeted by an open concept design enhanced by soaring 9ft cathedral ceilings, creating a sense of grandeur and space. Revel in the seamless flow from room to room, perfect for both relaxation and entertainment. Enjoy the finer details with LVP flooring gracing the main areas, providing durability and style, while plush carpeting in the bedrooms offers comfort and warmth. Bullnose corners and granite counters add a touch of elegance and sophistication throughout. Discover the joy of community living with a subdivision feel, yet without the intrusion of neighbors crowding your space. Take leisurely strolls or bike rides with your loved ones, immersing yourselves in the beauty of the surroundings. Just minutes away lies the charming town of
- Type:
- Single Family
- Sq.Ft.:
- 1,168
- Status:
- Active
- Beds:
- 3
- Lot size:
- 2 Acres
- Year built:
- 1975
- Baths:
- 1.00
- MLS#:
- 2406776
ADDITIONAL INFORMATION
BACK ON MARKET AT NO FAULT OF SELLER!! Welcome to your 3 bed, 1 bath retreat on 2 acres in Buckingham, VA! Recently renovated with new LVP flooring, this cozy home offers rustic charm and modern comfort. The living area features a cozy fireplace for gatherings and the kitchen provides space for eat-in dining and culinary adventures. Outside, the expansive backyard envelops you in privacy, perfect for outdoor activities. Conveniently located to Dillwyn, Scottsville & Zion Crossroads. Schedule your showing to see this cute rancher today!
$100,000
2753 Ridge Rd Arvonia, VA 23004
- Type:
- Single Family
- Sq.Ft.:
- 1,120
- Status:
- Active
- Beds:
- 2
- Lot size:
- 3 Acres
- Year built:
- 1973
- Baths:
- 1.00
- MLS#:
- 650139
- Subdivision:
- None Available
ADDITIONAL INFORMATION
Charming 2-bedroom for sale in Arvonia, Va in a rural setting just about 2miles off US HWY15. At over 1100sqft, the home has comfortably been used as a 3-bedroom previously but is not classified as such. Come see! The residence sits on 3 acres of land, with a mix of hardwoods to the rear, offering both front and rear yard spaces along with a welcoming covered front porch. Ready for new occupants - running water, central air conditioning, and 200 amp electric service already in-place. A series of tests and inspections have been completed for buyer information included the deed search, well, septic, and termite inspections. This is an auction listing. The list price is equal to the seller reserve and starting bid. Seller will not accept offers prior to the scheduled auction.
- Type:
- Single Family
- Sq.Ft.:
- 1,746
- Status:
- Active
- Beds:
- 3
- Lot size:
- 1.75 Acres
- Year built:
- 1936
- Baths:
- 2.00
- MLS#:
- 649656
- Subdivision:
- None Available
ADDITIONAL INFORMATION
Extraordinary Remodeled Historic 1936 American Foursquare style home with 3BR/2BA on a private & mature 1.75 acres in Buckingham County w/ high speed internet! Located just 2 mi south of the James River on US-15, the home features notable hardwood floors throughout, freshly painted interior & exterior, pronounced 9' ceilings, charming gas fireplace w/ original brick work & detailed built ins in the living room, sizeable formal dining area, butler?s pantry & a beautiful front porch. The kitchen has been updated with new appliances, including a stainless-steel gas stove & hood vent, original handmade cabinetry has been painted w/ a modernized farmhouse white. New central HVAC installed in 2021 (still under warranty), new 50 gallon water heater w/ warranty, new roof w/ 30-year warranty, & new shed. This home is naturally well-lit w/ tons of storage space throughout, enjoy the remarkable double backed staircase & stained glass window as you head upstairs to the large bedrooms. Perfectly updated while still holding on to the renowned architecture & originality. You do not see homes like this anymore, it is truly one of a kind! The unique furnishings can be included with an offer as special as this home.,Formica Counter,Painted Cabinets,White Cabinets,Wood Cabinets,Fireplace in Living Room
Open House:
Sunday, 4/28 12:00-2:00PM
- Type:
- Single Family
- Sq.Ft.:
- 1,413
- Status:
- Active
- Beds:
- 3
- Lot size:
- 3.28 Acres
- Year built:
- 2023
- Baths:
- 2.00
- MLS#:
- 2329220
ADDITIONAL INFORMATION
Your search ends here! This move-in ready gem is calling your name – don't just walk, but run to seize the opportunity to own this adorable craftsman-style home. Perfectly tailored for first-time buyers or those seeking to downsize, The Laurel Creek by Rock River Homes offers a blend of comfort and charm that will captivate you from the moment you step inside. Featuring 3 bedrooms and 2 bathrooms, this home is thoughtfully designed with your utmost convenience in mind. Luxurious LVP flooring graces the living areas, while plush carpeting adds warmth to the bedrooms. The kitchen is a chef's delight, boasting sleek granite countertops and modern appliances that make cooking a pleasure. Step outside onto the broom-finished front porch and sidewalk, where you can soak in the serene surroundings and enjoy the tranquility of your 3.68-acre oasis. If privacy is what you crave, look no further – this home is your perfect retreat. Nestled in the quaint community of Arvonia, just 45 minutes from Charlottesville and 18 minutes from Dillwyn, this location offers the best of both worlds. Experience the charm of rural living while still being within easy reach of urban amenities. Arvonia invites you to embrace a slower pace of life and indulge in outdoor activities such as hiking, biking, fishing, and horseback riding. Discover the joy of exploring local shops, restaurants, and pubs, where you can unwind and socialize with neighbors and friends. Make 23004 Arvonia, VA your new home and embark on a special journey filled with comfort, convenience, and the simple pleasures of country living. Don't let this opportunity slip away – schedule your viewing today!

© BRIGHT, All Rights Reserved - The data relating to real estate for sale on this website appears in part through the BRIGHT Internet Data Exchange program, a voluntary cooperative exchange of property listing data between licensed real estate brokerage firms in which Xome Inc. participates, and is provided by BRIGHT through a licensing agreement. Some real estate firms do not participate in IDX and their listings do not appear on this website. Some properties listed with participating firms do not appear on this website at the request of the seller. The information provided by this website is for the personal, non-commercial use of consumers and may not be used for any purpose other than to identify prospective properties consumers may be interested in purchasing. Some properties which appear for sale on this website may no longer be available because they are under contract, have Closed or are no longer being offered for sale. Home sale information is not to be construed as an appraisal and may not be used as such for any purpose. BRIGHT MLS is a provider of home sale information and has compiled content from various sources. Some properties represented may not have actually sold due to reporting errors.

Information is provided by Charlottesville Area Association of Realtors®. Information deemed reliable but not guaranteed. All properties are subject to prior sale, change or withdrawal. Listing(s) information is provided exclusively for consumers' personal, non-commercial use and may not be used for any purpose other than to identify prospective properties consumers may be interestedin purchasing. Copyright © 2024 Charlottesville Area Association of Realtors®. All rights reserved.
Arvonia Real Estate
The median home value in Arvonia, VA is $256,000. This is higher than the county median home value of $134,800. The national median home value is $219,700. The average price of homes sold in Arvonia, VA is $256,000. Approximately 83.9% of Arvonia homes are owned, compared to 9.27% rented, while 6.83% are vacant. Arvonia real estate listings include condos, townhomes, and single family homes for sale. Commercial properties are also available. If you see a property you’re interested in, contact a Arvonia real estate agent to arrange a tour today!
Arvonia, Virginia has a population of 804. Arvonia is less family-centric than the surrounding county with 12.1% of the households containing married families with children. The county average for households married with children is 24.72%.
The median household income in Arvonia, Virginia is $34,167. The median household income for the surrounding county is $46,610 compared to the national median of $57,652. The median age of people living in Arvonia is 48.9 years.
Arvonia Weather
The average high temperature in July is 91.2 degrees, with an average low temperature in January of 25.5 degrees. The average rainfall is approximately 44.2 inches per year, with 14.2 inches of snow per year.
