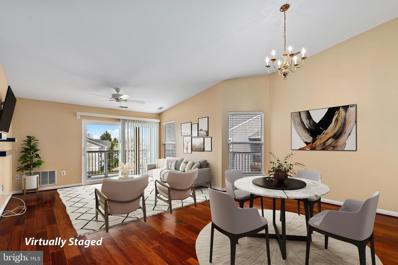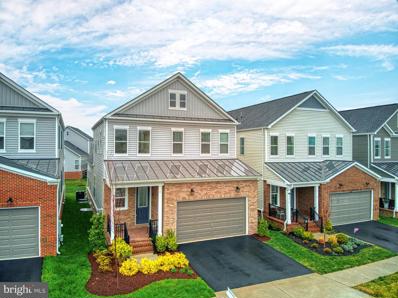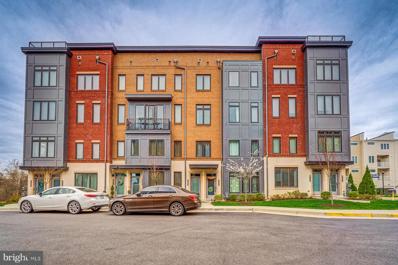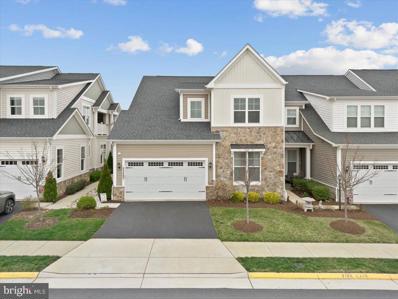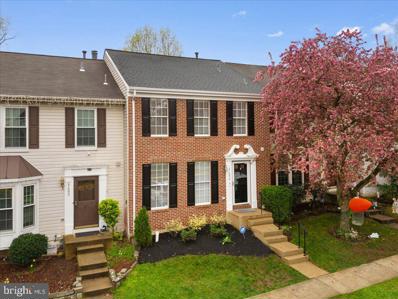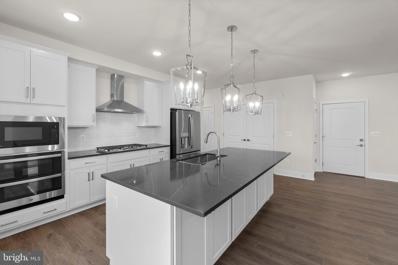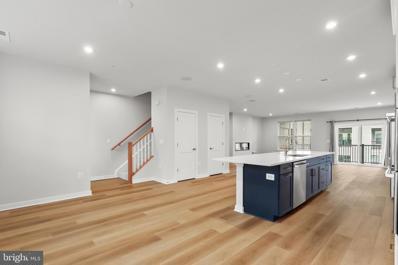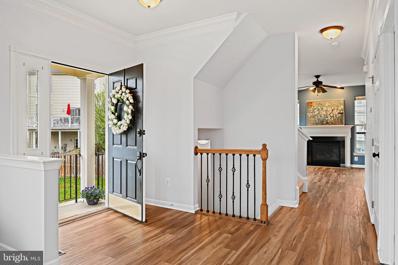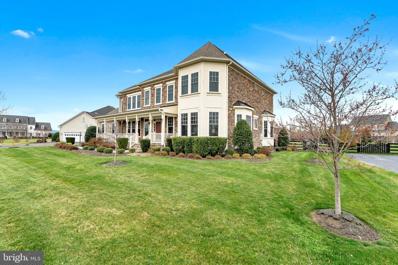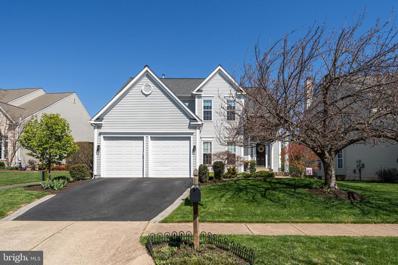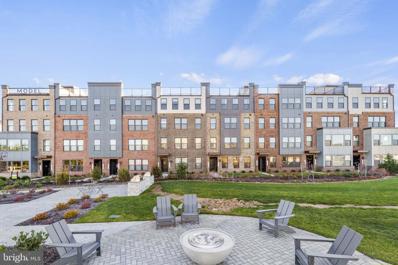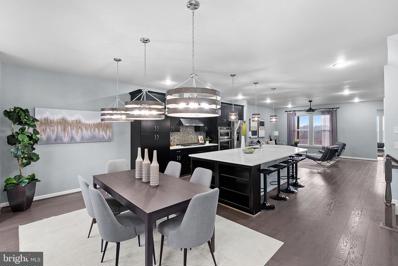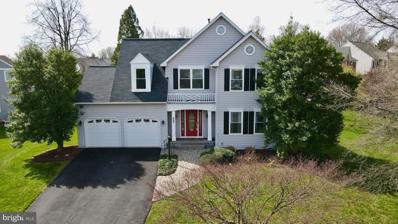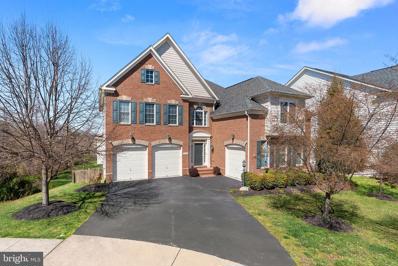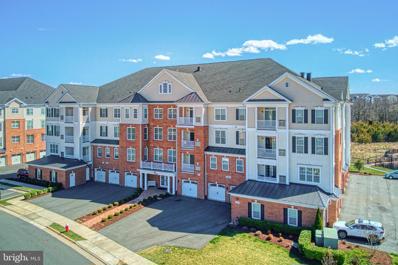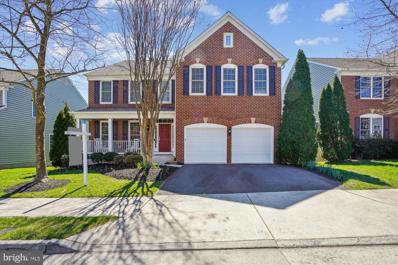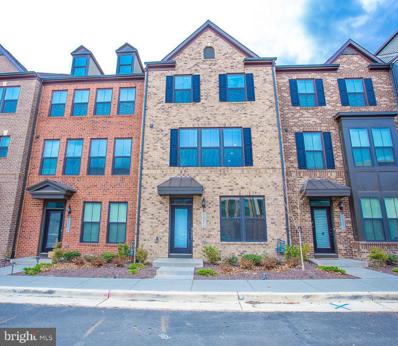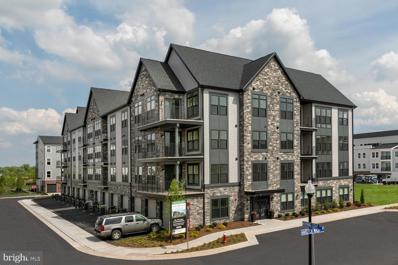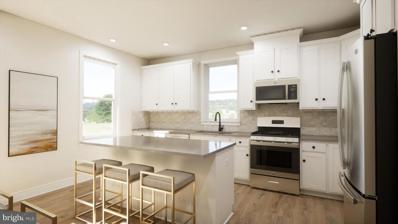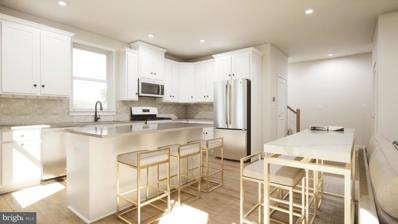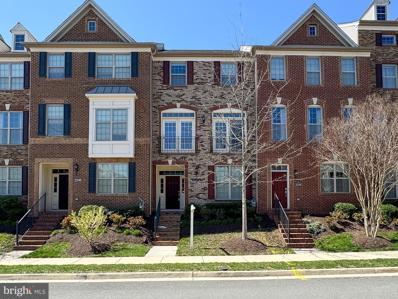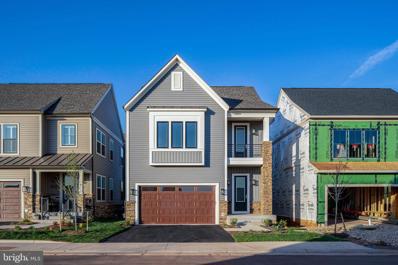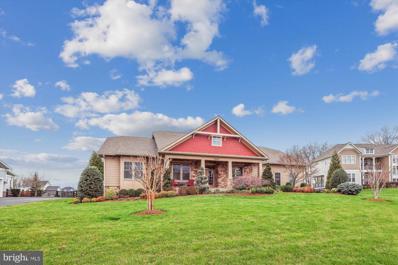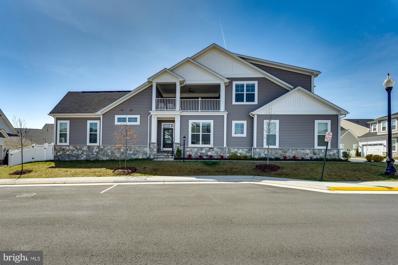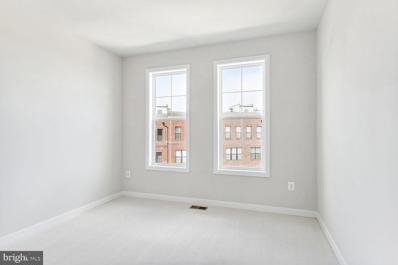Ashburn VA Homes for Sale
- Type:
- Single Family
- Sq.Ft.:
- 1,335
- Status:
- Active
- Beds:
- 3
- Year built:
- 1994
- Baths:
- 2.00
- MLS#:
- VALO2064626
- Subdivision:
- Lakeshore
ADDITIONAL INFORMATION
Top level corner condo with lakeview, a block from Ashburn Village Sports Pavilion. Open floor plan with beautiful wide plank hardwood floor walks out to large wraparound trex deck that was recently redone with water view. Gourmet kitchen with custom cabinetry, stainless steel appliances, granite countertops, travertine backsplash has pass through and breakfast bar to living space. Ownerâs suite with ensuite bathroom has marble vanity and flooring, walk in closet and additional private balcony. The two additional bedrooms have brand new carpet and paint. The unit comes with storage unit and one assigned parking space (#302) and ample visitor and additional parking spaces throughout the neighborhood. This community offers many great amenities, such as the Sports Pavilion, multiple community pools (indoor/outdoor), tennis courts, basketball courts, racquetball, kayak rentals on the lake, fishing, and walking/biking trails. Conveniently located within steps of the Ashburn Shopping Plaza, Route 7, Loudoun County Pkwy, Dulles Toll Road, and Route 28!
- Type:
- Single Family
- Sq.Ft.:
- 3,578
- Status:
- Active
- Beds:
- 4
- Lot size:
- 0.11 Acres
- Year built:
- 2021
- Baths:
- 4.00
- MLS#:
- VALO2067670
- Subdivision:
- Birchwood At Brambleton
ADDITIONAL INFORMATION
**THIS IS A 55+ ACTIVE ADULT COMMUNITY** Welcome to Birchwood, a highly sought-after 55+ active adult community nestled in Ashburn! This charming single-family home, built in 2021, blends modern elegance with practicality. Located strategically within Birchwood, only steps from the impressive Club House. Upon entry, you'll be greeted by a welcoming two story foyer and the open floorplan that seamlessly merges the living, dining, and kitchen areas, creating an ideal space for both entertaining guests and enjoying quiet family moments. The thoughtfully crafted layout prioritizes functionality and comfort, ensuring a cozy living environment. Featuring four generously sized bedrooms, including two conveniently placed on the main floor, this home provides flexibility to accommodate guests if necessary. With four full bathrooms, including a luxurious ensuite, every member of the household can relax in privacy and comfort. The gourmet kitchen serves as the heart of the home, boasting sleek stainless-steel appliances that cater to the needs of culinary enthusiasts. Whether whipping up quick weekday meals or hosting elaborate dinner gatherings, this kitchen is equipped to handle it all with flair and efficiency. The upper level features a cozy loft that includes a third spacious bedroom with walk in closet, a full bathroom and ample finished storage space. Descend to the fully finished walk-up basement to discover an additional dimension of this impressive home. Complete with a fourth bedroom and a full bath, this lower level offers enormous space for guests or extended family members, ensuring everyone's comfort. The spacious recreation area provides endless opportunities for leisure and entertainment, from cozy movie nights to lively game days, creating the ultimate retreat for relaxation and enjoyment. Parking is a breeze with the attached two-car garage, providing plenty of space for vehicles and additional storage. Birchwood offers an impressive array of amenities, including a magnificent clubhouse, indoor and outdoor pools, demonstration kitchen, theater and game rooms, health and wellness facilities, art studio, golf simulator, social gathering areas, indoor and outdoor bars, biking and walking trails, pickleball and bocce ball courts, greenhouse and garden area, and a public fishing pier (catch and release only). The HOA monthly fee includes a high-speed internet and TV package. Conveniently located in the heart of Loudoun County, with easy access to primary commuter routes including Loudoun County Parkway, Rt. 50, the Dulles Greenway, and Dulles Toll Road. The nation's capital is only 25 miles away, and Dulles International Airport is just 4 miles away. To the west, the Blue Ridge Mountains and historic Middleburg, wineries, craft brewers, and endless outdoor adventures await. Schedule your viewing today and prepare to be impressed by all that this home has to offer!
- Type:
- Single Family
- Sq.Ft.:
- 2,752
- Status:
- Active
- Beds:
- 3
- Year built:
- 2021
- Baths:
- 3.00
- MLS#:
- VALO2067246
- Subdivision:
- Loudoun Valley Carlisle
ADDITIONAL INFORMATION
Conveniently situated near Loudoun County Parkway, Dulles Toll Road, Dulles Airport, and the Silver Line Metro, this exceptional property presents an enticing opportunity for immediate ownership! Discover the pristine allure of this nearly new Delanie model townhome, meticulously crafted in 2021. The main level welcomes you with a generously proportioned living room, offering access to a charming balcony - perfect for enjoying your morning coffee. Adjacent versatile flex space is ideal for a home office. The heart of the home resides in the stunning kitchen, boasting an oversized island, stainless steel appliances, a farmhouse sink, quartz countertops, exquisite backsplash, and a walk-in pantry. Next to the kitchen, the dining room is bathed in natural light, providing a picturesque backdrop for every meal. Gleaming hard surface flooring and contemporary light fixtures provide a feeling of modern luxury throughout. Ascend to the upper level to discover the spacious primary suite, featuring a lavish en-suite bath with an oversized shower and a chic vanity with dual sinks. The large windows let in abundant light and provide a partial view of the natural wooded landscape, lending this space a feeling of privacy and solitude. Expansive walk-in double closet provides plenty of storage. Enjoy the comfort of the gracious sitting area, perfect for a secondary TV room, playroom, or workout space. Two additional bedrooms, a full bath, and a conveniently placed laundry room complete this level. Upstairs, the expansive rooftop terrace beckons and is perfect for gatherings on serene evenings. Move-in ready and nestled within a vibrant community boasting an array of amenities including a swimming pool, tennis courts, exercise rooms, playgrounds, and more. With its proximity to shopping, entertainment, and dining options, this property is the epitome of modern suburban living - schedule your showing today!
- Type:
- Townhouse
- Sq.Ft.:
- 4,182
- Status:
- Active
- Beds:
- 3
- Lot size:
- 0.11 Acres
- Year built:
- 2018
- Baths:
- 4.00
- MLS#:
- VALO2067558
- Subdivision:
- Birchwood At Brambleton
ADDITIONAL INFORMATION
This exquisite end-unit Patuxent model home awaits you in the coveted Birchwood at Brambleton (Active Adult 55+) neighborhood. With 3 bedrooms, 4 bathrooms, and over 4,100 square feet on three levels, this move-in-ready residence seamlessly blends elegant design with comfortable living spaces drenched with natural light. The main level features 10â ceilings and offers an inviting open floor plan, including a formal dining room and a family room with a charming, coffered ceiling and a cozy gas fireplace. Enjoy your gourmet kitchen, complete with white cabinets, a center island, gorgeous quartz countertops, combination wall oven with microwave, stainless steel appliances, and a large walk-in pantry. On the main level, you will also find a spacious ownerâs suite offering a full bathroom with a barn door and a sizable custom walk-in closet with an abundance of storage. The main floor also includes an additional bedroom with an ensuite bathroom and closet. The custom mudroom/laundry room features wainscotting walls, two storage cabinets, utility sink, and a large closet. From there, walk out to your finished two-car garage which offers an epoxy floor and adequate wall and cabinet space for storage. On the upper level, you will find a sprawling loft, a bedroom with a large walk in-closet, and another ensuite bathroom. An enormous, finished lower level includes a full bathroom and offers plenty of space for another living area, a gym, or a fourth bedroom (there is an egress window). Additionally, there is a huge unfinished area that provides ample space for storage. Rest and relax on your screened-in porch or step outside to your fenced-in backyard â complete with patio and custom landscaping. Birchwood is a sought-after community with numerous desirable amenities including a luxurious clubhouse which offers both indoor and outdoor pools, golf simulation, bocce courts, and pickleball! Open House Sunday, April 7th from 10-12!
- Type:
- Single Family
- Sq.Ft.:
- 1,852
- Status:
- Active
- Beds:
- 3
- Lot size:
- 0.04 Acres
- Year built:
- 1992
- Baths:
- 4.00
- MLS#:
- VALO2066912
- Subdivision:
- Ashburn Farm
ADDITIONAL INFORMATION
Welcome to your dream home in Ashburn, VA! Ashburn Farm Community! This beautifully renovated (2022) brick townhome offers the perfect blend of modern convenience and cozy charm. Step inside to discover a spacious living space featuring LVP floors throughout the entire home and sleek, contemporary design. The main level boasts a gourmet kitchen complete with stainless steel appliances , quartz countertops, subway tile backsplash, and soft close kitchen cabinets. Enjoy meals in the adjacent dining area or step outside to the expansive deck, ideal for dining al fresco or hosting summer barbecues. Upstairs, you will find three bedrooms, including luxurious primary suite with a fully remodeled ensuite bathroom. All bathrooms in the home have been tastefully updated with luxury tiles, vanities and light fixtures. The lower level offers versatility with a fully finished space that can be used as a fourth bedroom, complete with it's own full bathroom and walk-out access to the fenced backyard. Perfect for guests or as a private retreat. Bonus is a small kitchenette on the lower level as well! Additional highlights include a new roof installed a few years ago and the water heater was replaced in November of 2023. , 2 parking spaces in front of the home, ample street parking, and access to community amenities such as an outdoor pool. Located in a tranquil setting backing to trees, this home offers privacy, serenity while still being close to shopping, dining, and major commuter routes. Fall in love with the luxurious furnishings throughout the home and the bonus is that all of the furnishings are available for purchase. Don't miss the chance to make this stunning townhome yours!!
- Type:
- Single Family
- Sq.Ft.:
- 1,845
- Status:
- Active
- Beds:
- 3
- Year built:
- 2023
- Baths:
- 2.00
- MLS#:
- VALO2068020
- Subdivision:
- Birchwood At Brambleton
ADDITIONAL INFORMATION
Come and claim your future dream home! Conveniently located and meticulously crafted, this brand-new incredible ACTIVE-ADULT (55+) CONDOMINIUM by Van Metre Homes at BIRCHWOOD is available for you to call home immediately! Spanning an impressive 1,845 finished square feet all on one level with lofty 10-foot ceilings and boasting three bedrooms and two full bathrooms, the WALKER III floorplan is designed to exceed your expectations. Step inside to be greeted by an abundance of natural light that illuminates the expansive, inviting living spaces, seamlessly connected by stylish and durable wide luxury vinyl plank flooring. The heart of the home lies in the spacious gourmet kitchen, where upgraded white cabinets, quartz countertops, and stainless-steel appliances elevate the culinary experience to new heights. Indulge in the luxury of the primary suite, featuring a generous walk-in closet and a spa-like bathroom complete with double sinks and a large frameless shower enclosure with a built-in seat â the perfect retreat after a long day. The two additional bedrooms and full bathroom are perfectly suited to meet your needs and complement your lifestyle. Additionally, this residence includes a 1-car garage, providing both security and convenience for your vehicle. Being a new build, your home is constructed to the highest energy efficiency standards, comes with a post-settlement warranty, and has never been lived in before! Don't miss your opportunity to experience the unparalleled elegance of the WALKER III floorplan. Schedule an appointment today! ----- Located in Northern Virginia, Birchwood at Brambleton is an Active Adult (55+) community that offers one-level condominiums and spacious single-family homes. Residents benefit from its close proximity to Brambletonâs restaurants, shopping, movies, and community events. The community boasts top-notch award-winning amenities like indoor and outdoor pools, bocce and pickleball courts, a fishing pond, and a golf simulator. Additionally, Birchwood at Brambletonâs convenient location places it just minutes away from Metroâs Silver Line, Dulles International Airport, commuter routes, and health centers, making it a prime destination for those seeking a well-connected and vibrant lifestyle. ----- Take advantage of closing cost assistance by choosing Walker Title. ----- Other homes sites and delivery dates may be available. ----- Pricing, incentives, and homesite availability are subject to change. Photos are used for illustrative purposes only. The community lies within the Airport Impact Overlay District (within the 1 Mile Buffer). Due to its proximity to Dulles International Airport, this site is subject to aircraft overflights and aircraft noise. For details, please consult a Community Experience Team.
- Type:
- Single Family
- Sq.Ft.:
- 2,594
- Status:
- Active
- Beds:
- 3
- Year built:
- 2023
- Baths:
- 3.00
- MLS#:
- VALO2066964
- Subdivision:
- None Available
ADDITIONAL INFORMATION
LESS than one year young and BETTER than new construction** Spacious 3 level residence located just past One Loudoun in the coveted Ashbrook Community by Stanley Martin** All the upgrades available are in this condo including pre-wired pendant lights, TV's and ceiling fans in ALL bedrooms**Enter the expansive Gourmet Kitchen Cafe Series Appliance Stainless Steel package** Open Floor plan features Separate family room with FIREPLACE and dining space** Walls of Windows and walk out to covered balcony**Upper Level features 3 bedrooms including primary suite and luxury bath and 2 guest bedrooms with large closets, hall full bath and laundry room**THIRD level is the rooftop terrace that sets this condo apart-Tons of PRIVACY, loads of potential and amazing views and multiple outlets** LOW CONDO fees**One car garage plus driveway space, plenty of Overflow parking and in close proximity to One Loudoun.
- Type:
- Townhouse
- Sq.Ft.:
- 2,576
- Status:
- Active
- Beds:
- 3
- Lot size:
- 0.09 Acres
- Year built:
- 2004
- Baths:
- 4.00
- MLS#:
- VALO2063914
- Subdivision:
- Meadows @ Belmont Cc
ADDITIONAL INFORMATION
Welcome Home to 43270 Morven Square, a gorgeous brick-front, end-unit townhouse in the sought-after Meadows at Belmont Country Club neighborhood. This stunning 3 bedroom, 2 full and 2 half bathroom Emory model home has 2,576 finished square feet on 3 levels. Lovely luxury vinyl plank flooring, installed in 2021, can be found on all 3 levels, as well as fresh paint on the top two levels (2024). This home is truly turnkey! As you enter the main level foyer, you will find the living room and dining room to the right, both with beautiful crown molding and large windows letting in lots of natural light. From the dining room you will continue past the butlerâs pantry to the spacious kitchen. The kitchen boasts gas cooking, ample cabinet and counter space, a pantry, newer appliances (2020), and a large breakfast nook. Just off the kitchen is a cozy family room that has a gas fireplace with a beautiful mantle, a ceiling fan, and large windows allowing sunlight to fill the space. A powder room can also be found on the main level. On the upper level you will find the primary bedroom with an enormous walk-in closet and an ensuite bathroom with dual sinks, a soaker tub, and a separate shower. Next to the primary suite is convenient upper-level laundry. Two more bedrooms and a shared full bathroom with a tub/shower combo complete the upper level. The lower level has a large recreation room with doors opening to the backyard, as well as a half bathroom. In addition to the recreation room space, the lower level has a utility closet, a storage closet and access to the oversized 2 car garage with a bump-out for storage. The fabulous Belmont Community Association has amenities galore! Basketball and tennis courts, bike trails and walking paths, a clubhouse and outdoor pool, a picnic area, as well as tot lots/playgrounds. A golf course membership is also available for an additional fee. The monthly association and recreation fees cover all of these amenities as well as internet and cable TV, common area maintenance, snow removal, and trash/recycling services. Conveniently located with easy access to VA-7, VA-28 and the Dulles Toll Road, this home is in the center of it all. 12 miles to Dulles International Airport, 6 miles to Ashburn Silver Line Metro Station, 2.2 miles to Belmont Chase Whole Foods and Restaurants, 4 miles to One Loudoun and Trader Joe's, and 3.3 miles to INOVA Loudoun Hospital. You wonât want to miss this one!
$2,125,000
41960 Barnsdale View Court Ashburn, VA 20148
- Type:
- Single Family
- Sq.Ft.:
- 8,000
- Status:
- Active
- Beds:
- 6
- Lot size:
- 0.79 Acres
- Year built:
- 2012
- Baths:
- 8.00
- MLS#:
- VALO2066924
- Subdivision:
- Willowsford At The Grange
ADDITIONAL INFORMATION
Luxurious Estate in Willowsford with Parkside Living Welcome to your dream home in the prestigious Willowsford community, where luxury living meets the tranquility of parkside bliss. This stunning 6 bedroom, each with it's own private bathroom, 8000 square foot residence boasts unparalleled elegance and comfort, nestled beside the scenic beauty of Hanson Park. Key Features: Expansive Living Space: With over 8000 square feet of meticulously crafted living space, this home offers abundant room for both relaxation and entertainment. Every corner exudes sophistication and attention to detail. Grand Bedrooms: Six spacious bedrooms await, providing ample accommodation for family and guests. Each bedroom is a sanctuary of comfort, with generous closets and plush carpeting. Entertainer's Paradise: The heart of the home is the gourmet kitchen and adjoining living areas, perfect for hosting gatherings of any size. Enjoy seamless indoor-outdoor flow with access to the expansive patio overlooking the lush backyard oasis. Wet Bar & Entertainment Room: Unwind and entertain in style with your very own wet bar and entertainment room. Whether hosting intimate gatherings or lively parties, this space is sure to impress. In-Law Suite: Accommodate guests or multigenerational living with ease in the private in-law suite, complete with a separate entrance and all the comforts of home. Tranquil Outdoor Retreat: Step outside to your own private paradise, where manicured landscaping and serene views of Hanson Park create a peaceful ambiance. The spacious yard is perfect for outdoor activities, gardening, or simply basking in the beauty of nature. Location Highlights: Willowsford Community: Experience the unparalleled amenities of Willowsford, including miles of walking trails, community pools, and farm-to-table dining at the Sycamore House. Hanson Park Proximity: Enjoy direct access to Hanson Park, where you can explore nature trails, picnic by the lake, or simply soak in the beauty of the great outdoors. Hal & Berni Hanson Regional Park is a 257-acre regional park with: 10 multi-purpose soccer fields, Four baseball/softball fields, Cricket pitch, Four tennis courts/Pickleball courts, Two artificial turf fields, Outdoor basketball court, Two playgrounds with rubberized surface, Batting cages, Splash pad and playground with inclusive features, Skate plaza, Disc golf course, 2 dog parks, Five ponds and Fishing piers, a Nature center, Picnic pavilions, Amphitheater, and Concession/restroom buildings and pavilions. Don't miss your chance to own this exceptional home in Willowsford, where luxury, comfort, and natural beauty converge. Schedule your private tour today!
- Type:
- Single Family
- Sq.Ft.:
- 3,218
- Status:
- Active
- Beds:
- 4
- Lot size:
- 0.16 Acres
- Year built:
- 1994
- Baths:
- 4.00
- MLS#:
- VALO2065976
- Subdivision:
- Ashburn Village
ADDITIONAL INFORMATION
Offers due at 4:30pm Sunday - Come see, main level living in this charming single-family home on a cul-de-sac, that backs to wooded common area, all surrounded by lush landscape and walking paths throughout the highly sought after Ashburn Village community, just minutes from the Silver Line Metro stop. This home offers 4 bedrooms, 3.5 bathrooms and over 3200 square feet of comfortable living space. As you approach the front of the home, youâll be greeted by a quaint rock garden and beautiful vegetation. Come inside to find a spacious two-level foyer and family room with light hardwood flooring and a wood burning fireplace. Step into the kitchen to discover exquisite Italian terracotta tile floors that span into the breakfast area. While enjoying your breakfast, soak up the views of the deck and common area trees from three full length windows. The kitchen offers bright white cabinets contrasted by black appliances, and dark granite countertops. Enjoy main level, easy living with the primary bedroom that boasts a two-level cathedral ceiling, primary bathroom, and laundry all located near the kitchen, in the heart of the home. Come up the wide curved staircase to an open loft area that overlooks the kitchen, and find three bedrooms, and one full bath. The lower level includes a large rec room for plenty of fun and entertainment, including pool table, projector with screen, an extra room that can be used as a fifth bedroom, den or office with a full bathroom nearby. The roof was replaced in 2012, windows replaced in 2020, HVAC and hot water heater replaced in 2017. As a resident of Ashburn Village, you will be a member of the Ashburn Village Sports Pavilion (AVSP). It is the hallmark amenity of the Ashburn Village Community, boasting one of the largest recreational facilities of its kind in Virginia. The facility consists of more than 32,000 square feet of indoor space, featuring fitness & swim classes for all ages and skill levels, the Blue Wave swim team, Rise summer camp, year-round tennis with multiple outdoor courts and the famous tennis bubble for winter indoor play. There is, full-size basketball gymnasium, two racquetball courts, as well as a steam room and sauna. Enjoy a variety of cardio equipment, group, and spin/cycle classes as well as personal training available. Ashburn Village residents can enjoy four outdoor pools, marina, one indoor pool, multiple lakes for catch and release fishing, canoeing & paddleboarding, playgrounds, ball fields, all with miles of paved walking paths nearby. Compete with your neighbors in a good game of pickleball, tennis, basketball, baseball, or soccer. Come see 500 acres of open outdoor space. The Ashburn Village Association is proud to present a brilliant display of fireworks for the Fourth of July, a carnival type VillageFest in August, occasional Comedy Night, 5K/10K & Fun Runs, Parades, Shred events, Community Yard Sales, Summer Movie Nights and more.
$608,670
43881 Circut Court Ashburn, VA 20147
- Type:
- Other
- Sq.Ft.:
- 1,550
- Status:
- Active
- Beds:
- 2
- Year built:
- 2024
- Baths:
- 3.00
- MLS#:
- VALO2067856
- Subdivision:
- Ashburn Station
ADDITIONAL INFORMATION
Discover this gorgeous low-maintenance condo, fully equipped for your convenience and comfort. Drenched in natural light, it boasts a 1-car rear-load garage with storage areas for your sports equipment, tools, and other items. Say goodbye to inclement weather hassles and hello to quick and easy entrances! As you step inside, you'll be greeted by an inviting family room that promotes mingling and enjoyable moments with family and friends. The breakfast area and open-concept kitchen complement the space surrounding you! Upstairs, you'll find your perfect escape in the large primary suite, complete with an attached private bathroom and two walk-in closets that provide ample space for all your belongings. An additional guest bedroom and a cozy family room complete the upper level. Plus, with a stackable laundry installed in a hallway closet, your daily chores can remain a breeze. This condo is a perfect balance of style, functionality, and simplicity! The photos shown are from a similar home.
- Type:
- Single Family
- Sq.Ft.:
- 3,200
- Status:
- Active
- Beds:
- 4
- Lot size:
- 0.05 Acres
- Year built:
- 2017
- Baths:
- 5.00
- MLS#:
- VALO2063098
- Subdivision:
- Overlook At University Center
ADDITIONAL INFORMATION
Welcome to 19930 Abram Terrace, Ashburn, VA 20147! This stunning four-level townhome offers an exceptional living experience. Step inside and ascend to the main level, basking in natural light that floods the open layout. The main level boasts a dining room, a chef's dream kitchen featuring stainless steel appliances, a large island, ample cabinet space, a cozy family room, a convenient desk area, and a delightful solarium room that opens to a spacious deckâa perfect spot for relaxation or entertaining guests. Continue upstairs to discover the expansive master bedroom, complete with walk-in closets and a luxurious master bathroom featuring a beautiful large shower. It also has a balcony which is ideal for unwinding after a long day. Two additional generously sized bedrooms share a large bathroom, ensuring comfort and convenience for all residents. Ascend to the second upper level and be greeted by an additional remarkable family room, highlighted by a double-faced fireplace that extends to the outdoor balcony, creating a seamless indoor-outdoor living experience. This level also features a mini bar and a convenient half bath, perfect for entertaining friends and family. The lower level offers versatility and functionality with an additional full bathroom and bedroom, providing ample space for guests or a home office. A spacious family room on this level leads to a patio outside, offering yet another area for relaxation or gatherings. Don't miss the opportunity to make this exceptional townhome your ownâschedule a showing today and experience luxury living at its finest!
- Type:
- Single Family
- Sq.Ft.:
- 2,981
- Status:
- Active
- Beds:
- 4
- Lot size:
- 0.36 Acres
- Year built:
- 1994
- Baths:
- 3.00
- MLS#:
- VALO2067578
- Subdivision:
- Ashburn Farm
ADDITIONAL INFORMATION
Welcome to 20769 Snowpine Place, a charming single-family home nestled in the heart of Ashburn, VA 20147. This beautiful property features a spacious floor plan with four bedrooms and three and a half bathrooms, offering ample space for comfortable living. As you enter the home, you are greeted by a bright and inviting atmosphere, enhanced by the abundance of natural light and modern fixtures. The main level boasts a well-appointed kitchen with updated appliances, perfect for culinary enthusiasts and entertaining guests. The adjacent dining area provides a cozy space for family meals, while the living room offers a relaxing ambiance for gatherings or quiet evenings. Upstairs, you will find the master suite complete with a private bathroom and ample closet space, providing a peaceful retreat. Three additional bedrooms on this level offer versatility for guests, home offices, or hobbies. The lower level features a spacious recreation room, ideal for movie nights or game days, along with a full bathroom and storage area. Outside, the property showcases a beautifully landscaped yard with a patio or deck, perfect for outdoor dining and enjoying the serene surroundings. The community amenities include parks, playgrounds, walking trails, and nearby shopping and dining options, ensuring a convenient and enjoyable lifestyle. Located in the sought-after Ashburn area, this home offers proximity to top-rated schools, commuter routes, and recreational facilities, making it an excellent choice for those seeking a blend of comfort, convenience, and community.
$1,400,000
21431 Fairhunt Drive Ashburn, VA 20148
- Type:
- Single Family
- Sq.Ft.:
- 4,962
- Status:
- Active
- Beds:
- 5
- Lot size:
- 0.18 Acres
- Year built:
- 2010
- Baths:
- 5.00
- MLS#:
- VALO2067500
- Subdivision:
- Moreland Estates
ADDITIONAL INFORMATION
Welcome home to 21431 Fairhunt Drive! This beautifully updated, almost 5,000 square foot, home features 5 bedrooms, 4.5 baths, a 3 car garage and is situated on .18 acres at the end of a private cul-de-sac in sought after Moreland Estates! On the main level you will find the gourmet kitchen with updated appliances, a large center island, pantry and quartz counter tops. The kitchen opens into the breakfast area and family room with stone gas fireplace! The open floor plan includes a formal living room and formal dining room. Off of the breakfast area is the spacious trex deck that leads down to the fenced backyard, paver patio and hot tub! On the upper level there is a large primary bedroom with 2 walk in custom closets and a newly renovated primary bath with free standing tub and large shower. There are 3 additional bedrooms on the upper level, one with en suite bathroom and 2 that share a jack and Jill bathroom. There is also an upper level den/office that could be used as a bedroom if need be! The laundry is conveniently located on the upper level as well! The walk out lower level has a large open recreation room, bedroom and full bathroom! You can find all of this located in the sought after neighborhood of Moreland Estates which is zoned for Waxpool Elementary, Eagle Ridge Middle, and Briar Woods High school. Community amenities include a large outdoor pool, tot lots and walking trails!
- Type:
- Single Family
- Sq.Ft.:
- 1,491
- Status:
- Active
- Beds:
- 2
- Year built:
- 2017
- Baths:
- 2.00
- MLS#:
- VALO2067180
- Subdivision:
- Regency At Ashburn
ADDITIONAL INFORMATION
Presenting an exquisite condominium nestled at The Regency, a sought-after 55+ active adult community in the heart of Ashburn. Positioned on the third floor, this stunning Fairview model harmonizes comfort and sophistication, prioritizing both convenience and accessibility. Upon entering, you're immediately embraced by its appeal and style. A chef's kitchen awaits, boasting granite countertops, stainless steel appliances, and soft-close cabinetry, all seamlessly blending practicality with elegance. Abundant storage space ensures effortless organization. Meticulously cared for and thoughtfully updated, this cherished residence stands primed and prepared for its new owner, showcasing fresh new carpeting and paint throughout. Offering two spacious bedrooms and two full bathrooms, this unit exemplifies luxury living. The bright primary bedroom invites relaxation with its spacious walk-in closet, additional supplementary closet, and attached en-suite bathroom. This luxurious bathroom boasts a granite double vanity, a generously-sized frameless shower, and a conveniently placed linen closet, ensuring both functionality and elegance. A highlight of this remarkable home is the expansive balcony, providing a captivating vista of the surrounding greenery. Envision savoring the nuances of each season from this tranquil vantage point. Furthermore, this meticulously crafted condo incorporates practicality with a full-size washer and dryer conveniently situated near the hall bath, simplifying laundry routines. With your own one-car garage and a designated driveway space, parking dilemmas are effortlessly resolved, ensuring ample space for both you and your guests. This stunning home also features a dedicated storage unit, ensuring ample space for all your storage needs. This home has been meticulously cared for and loved, providing a perfect fusion of comfort, luxury, and a vibrant retirement experience. The Regency is not just an ordinary community; it's a place to truly call home. As a resident, you will discover endless opportunities for relaxation and recreation within the welcoming confines of our community clubhouse. Dive into leisure with amenities including a refreshing pool, a great fitness center, a cozy fire pit, and inviting grill areas. Immerse yourself in the natural beauty of our scenic walking trails or engage in community events like Book Club, Bridge, Mah Jongg, Euchre, and Game Night. Furthermore, as a member of the Ashburn Village Community Association, you gain access to the esteemed Sports Pavilion. This renowned facility offers a wide range of activities spanning fitness, aquatics, tennis, and engaging youth programs. Conveniently located in the heart of Loudoun County, with easy access to Once Loudoun, the senior center, endless shopping and restaurants, primary commuter routes including Loudoun County Parkway, Rt. 28, the Dulles Greenway, and Dulles Toll Road. The nation's capital is only 30 miles away, and Dulles International Airport is just 20 minutes away. To the west, the Blue Ridge Mountains, wineries, craft brewers, and endless outdoor adventures await. Looking westward, the majestic Blue Ridge Mountains beckon, offering a wealth of experiences from exploring wineries and craft breweries to embarking on endless outdoor adventures. Whether you seek relaxation or excitement, this vibrant home promises to fulfill your every desire.
$1,100,000
42823 Ravenglass Drive Ashburn, VA 20148
- Type:
- Single Family
- Sq.Ft.:
- 4,717
- Status:
- Active
- Beds:
- 5
- Lot size:
- 0.15 Acres
- Year built:
- 2008
- Baths:
- 5.00
- MLS#:
- VALO2066806
- Subdivision:
- Windermere
ADDITIONAL INFORMATION
Pre-inspections are welcomed and encouraged but must be scheduled. This home is nearly 5000 sf on all three levels featuring a walk-out, fully finished, daylight basement with Theatre/Media Room. Pristine Jamestown II model in sought after Windermere community with exceptional access to commuter routes, top schools, shopping, and restaurants. Briar Woods High School is #1 in Loudoun county; residents also have access to Thomas Jefferson High School and the Academies of Loudoun. Awesome location...2 miles to metro station, 1.2 miles to Loudoun County Parkway via Claiborne Parkway, 1 mile to bus stop and quick access to Greenway. Welcoming front porch and manicured front lawn with mature, flowering trees and annual plantings. RING doorbell and 2 exterior security cameras installed. Easy lawn maintenance with both front and back yard sprinkler system. The entrance hosts a 2 story foyer, above door window, transom and side lights. The main level is beautifully appointed with chair railing, crown molding, hardwood flooring and ceramic tile. Seperate formal dining room and butler pantry with cherry cabinetry, slate backsplash and beverage center. Stunning Gourmet kitchen with recently upgraded GE stainless steel appliances, dual oven with convection feature, granite countertops, abundant cherry, 42" cabinetry with under cabinet lighting, breakfast island with pendant lighting and penisula (seats 6 comfortably), dual sink, hands-free faucet, recessed lighting, business center and ceramic tile flooring. The sunroom (builder upgrade) expands the already spacious kitchen with a wall of windows with Hunter Douglas blinds, allowing plenty of natural light and doors to the new trex deck. Office with dual glass entrance is currently being utilitzed as a music conservatory. Family room with gas burning fireplace and mantel. The upper-level primary bedroom hosts a luxury bathroom, large walk-in closet with custom organizers, dual vanity with granite countertops, soaking tub, seperate shower and linen closet. The bedroom is beautifully appointed with columns separating the bedroom space from the sitting room , moldings and a tray ceiling/ceiling fan. Bedrooms 2 and 3 are joined by a "Jack and Jill" bath. Guest bedroom (4)features en-suite bath and walk-in closet. Conveniently located upper level laundry room with new washer/dryer and utility sink. The landing with hardwood flooring is open to the 2 story foyer; this brings lots of light to the upper landing. The lower level has a spacious recreation room with recessed lighting(builder bump-out upgrade), 5th bedroom with walk-in closet, full bathroom, theatre/media room plus storage. Dual zoned, gas heat HVAC with wi-fi programable thermostat. Built-in speakers at recreation room, primary bedroom, primary bathroom and kitchen. High definition attenna in attic. Custom theatre/media room with risers AND stage, seating (8) plus projector, projection screen and 7.1 surround sound. Garage with 220 V eCar connection, over the garage attached storage and keyless entry; driveway for 2 additional vehicles. See uploaded documents for list of high tech features, conveyances, items that do not convey, builder upgrades and recent updates. Offers due 10 am Thursday and will be reviewed Thursday evening.
$743,000
22273 Sims Terrace Ashburn, VA 20148
- Type:
- Single Family
- Sq.Ft.:
- 2,280
- Status:
- Active
- Beds:
- 4
- Lot size:
- 0.04 Acres
- Year built:
- 2018
- Baths:
- 4.00
- MLS#:
- VALO2066862
- Subdivision:
- Westmoore At Moorefield
ADDITIONAL INFORMATION
4 bedroom/3.5 bath 1742SF 2 car garage brick front interior unit townhouse. Enjoy the convenience of a ground-level bedroom with an en-suite bathroom, providing flexibility for guests or a home office. The Westmoore community offers a plethora of amenities that cater to an active and social lifestyle. Two public parks, a dog park, a fitness center, community pool, clubhouse, amphitheater, and picnic areas are just a few of the features that make living here a true delight. The convenience of the Ashburn Silverline metro station ensures easy access to the Washington Metro system, while the nearby Dulles Greenway, Loudoun County Parkway, Rt. 267, and Dulles Airport provide seamless travel options. Indulge in shopping, dining, and entertainment at nearby One Loudoun. This meticulously designed townhouse, nestled in the heart of Westmoore, presents an exceptional opportunity to experience the best of contemporary living. Don't miss your chance to make this house your dream home.
- Type:
- Single Family
- Sq.Ft.:
- 1,553
- Status:
- Active
- Beds:
- 2
- Year built:
- 2023
- Baths:
- 2.00
- MLS#:
- VALO2067484
- Subdivision:
- Birchwood At Brambleton
ADDITIONAL INFORMATION
* MOVE-IN READY! * $20,000 toward closing costs with use of Sellerâs preferred lender. New Construction, Elevator Condominium Building, Residence D2/B1 #405 in the highly sought-after 55+ active lifestyle community, Birchwood at Brambleton! Schedule your tour to see this light-filled residence, 2 Spacious Bedrooms + 2 Full Bathrooms + Fireplace + Laundry Room + Private Balcony + Private Garage parking with 50 amp dedicated outlet for car charging. Designer features include 10ft ceilings throughout, Kitchen with 11 ft island, stacked cabinets, backsplash, 6pc SS appliance package with vented hood and Quartz countertops, engineered hardwood through the main living area. Primary Bath includes shower with seat and frameless glass shower door. Upgraded Lighting + pendants, Home Automation Package, Washer & Dryer PLUS window shades included. Convenient access to the clubhouse and nearby retail (both just a few blocks away), as well as the 267 Toll Rd, Dulles Airport, and more. Schedule your tour to see this light-filled residence today!
$626,688
42648 Darala Drive Ashburn, VA 20147
- Type:
- Single Family
- Sq.Ft.:
- 2,079
- Status:
- Active
- Beds:
- 3
- Year built:
- 2024
- Baths:
- 4.00
- MLS#:
- VALO2067528
- Subdivision:
- Goose Creek Village
ADDITIONAL INFORMATION
Come claim your opportunity to own this incredible retreat! This brand-new incredible TOWNHOME-STYLE CONDOMINIUM by Van Metre Homes at GOOSE CREEK VILLAGE is available for you to call home JUNE 2024! Nestled within the Broadlands community, this prestigious GANDER II floorplan spans 2,079 finished square feet across 4 levels, offering an indulgent retreat with 3 bedrooms, 2 full and 2 half bathrooms complemented by a 1-car garage equipped with electric car charging capabilities. Step inside and be greeted by an impeccably designed living space boasting 9 ft. ceilings and sprawling Luxury Vinyl Plank flooring, where the main level unfolds to reveal a great room adorned with a charming balcony and a forward-set, gourmet kitchen. This culinary haven boasts upgraded cabinets, quartz countertops, stainless-steel appliances, and a central island, setting the stage for culinary delights and cherished gatherings. Ascend to the upper level to discover a haven of relaxation in the impressive primary suite, boasting dual walk-in closets and a lavish 4-piece bathroom replete with double sinks and an oversized frameless shower enclosure featuring a built-in seatâan idyllic retreat for unwinding after a long day. Venture to the top level, where two additional bedrooms await alongside a well-appointed full bathroom, ensuring ample space for your needs and lifestyle. Meanwhile, the lower level beckons with a spacious, multipurpose rec room, a convenient half bathroom, and internal access to the private garageâoffering seamless functionality and ease of living. But that is not all! Embrace the allure of urban living with a touch of luxury as you entertain guests or savor tranquil moments on the breathtaking rooftop terrace, where panoramic vistas await. This designer-curated home offers the spaciousness of a townhome paired with the low-maintenance, easy lifestyle of a condominium. Being a new build, your home is constructed to the highest energy efficiency standards, comes with a post-settlement warranty, and has never been lived in before! Don't miss out on this fantastic opportunity to own a home that combines modern luxury, thoughtful design, & a prime location â all at an incredible price. Schedule your appointment today! ----- Welcome to Goose Creek Village, a vibrant Van Metre community in Ashburn, VA, offering townhome-style condominiums and a walkable lifestyle focused on accessibility and interaction. Enjoy the convenience of a bustling town center with over 30 retailers for shopping, dining, and lifestyle amenities, along with community perks like a pool, clubhouse, and outdoor amphitheater. Positioned between VA Route 7 and Dulles Access Road/Dulles Greenway, this master-planned community is a commuterâs dream, ensuring easy access to all your daily needs and activities. Embrace the perfect blend of urban living, modern comfort, and community engagement at Goose Creek Village. ----- Take advantage of closing cost assistance by choosing Intercoastal Mortgage and Walker Title. ----- Other homes sites and delivery dates may be available. ----- Pricing, incentives, and homesite availability are subject to change. Photos are used for illustrative purposes only. This site lies adjacent to the Dulles Greenway (Toll Road). Units are located within an area that will be impacted by highway traffic noise. For details, please consult a Community Experience Team.
$651,678
42632 Darala Drive Ashburn, VA 20147
- Type:
- Townhouse
- Sq.Ft.:
- 2,055
- Status:
- Active
- Beds:
- 3
- Year built:
- 2023
- Baths:
- 4.00
- MLS#:
- VALO2067526
- Subdivision:
- Goose Creek Village
ADDITIONAL INFORMATION
Come claim your opportunity to own this incredible retreat! This brand-new incredible END-UNIT TOWNHOME-STYLE CONDOMINIUM by Van Metre Homes at GOOSE CREEK VILLAGE is available for you to call home MAY 2024! Nestled within the Broadlands community, this prestigious GANDER II floorplan spans 2,055 finished square feet across 4 levels, offering an indulgent retreat with 3 bedrooms, 2 full and 2 half bathrooms complemented by a 1-car garage equipped with electric car charging capabilities. Step inside and be greeted by an impeccably designed living space boasting 9 ft. ceilings and sprawling Luxury Vinyl Plank flooring, where the main level unfolds to reveal a great room adorned with a charming balcony and a forward-set, gourmet kitchen. This culinary haven boasts upgraded cabinets, quartz countertops, stainless-steel appliances, and a central island, setting the stage for culinary delights and cherished gatherings. Ascend to the upper level to discover a haven of relaxation in the impressive primary suite, boasting dual walk-in closets and a lavish 4-piece bathroom replete with double sinks and an oversized frameless shower enclosure featuring a built-in seatâan idyllic retreat for unwinding after a long day. Venture to the top level, where two additional bedrooms await alongside a well-appointed full bathroom, ensuring ample space for your needs and lifestyle. Meanwhile, the lower level beckons with a spacious, multipurpose rec room, a convenient half bathroom, and internal access to the private garageâoffering seamless functionality and ease of living. But that is not all! Embrace the allure of urban living with a touch of luxury as you entertain guests or savor tranquil moments on the breathtaking rooftop terrace, where panoramic vistas await. This designer-curated home offers the spaciousness of a townhome paired with the low-maintenance, easy lifestyle of a condominium. Being a new build, your home is constructed to the highest energy efficiency standards, comes with a post-settlement warranty, and has never been lived in before! Don't miss out on this fantastic opportunity to own a home that combines modern luxury, thoughtful design, & a prime location â all at an incredible price. Schedule your appointment today! ----- Welcome to Goose Creek Village, a vibrant Van Metre community in Ashburn, VA, offering townhome-style condominiums and a walkable lifestyle focused on accessibility and interaction. Enjoy the convenience of a bustling town center with over 30 retailers for shopping, dining, and lifestyle amenities, along with community perks like a pool, clubhouse, and outdoor amphitheater. Positioned between VA Route 7 and Dulles Access Road/Dulles Greenway, this master-planned community is a commuterâs dream, ensuring easy access to all your daily needs and activities. Embrace the perfect blend of urban living, modern comfort, and community engagement at Goose Creek Village. ----- Take advantage of closing cost assistance by choosing Intercoastal Mortgage and Walker Title. ----- Other homes sites and delivery dates may be available. ----- Pricing, incentives, and homesite availability are subject to change. Photos are used for illustrative purposes only. This site lies adjacent to the Dulles Greenway (Toll Road). Units are located within an area that will be impacted by highway traffic noise. For details, please consult a Community Experience Team.
- Type:
- Single Family
- Sq.Ft.:
- 2,164
- Status:
- Active
- Beds:
- 4
- Lot size:
- 0.04 Acres
- Year built:
- 2014
- Baths:
- 4.00
- MLS#:
- VALO2067494
- Subdivision:
- Moorefield Station
ADDITIONAL INFORMATION
Beautifully Maintained 4 Bedroom 3.5 Bath Townhouse For Rent in Moorefield Station! Premium Lot Facing Courtyard. Bright Open Floorplan w/over 2100SQFT on 3 Finished Levels. Main Level Feature Open Floorplan w/Plank Hardwood Flooring. Gourmet Kitchen and Enormous Island, Granite, Tile Backsplash, Range. Living Room Walks Out to Private Balcony. Upper Level Features Spacious Primary Suite w/Walk In Closet. Luxury Primary Bath w/Dual Vanity and Oversized Shower w/Bench. Two Generous Secondary Bedrooms, Full Hall Bath + Bedroom Level Laundry. Finished Walk In Level w/4th Legal Bedroom & Full Bath. Ceiling Fans in All Bedrooms + Living Room. Two Car Rear Load Garage. Minutes to Shops/Restaurants & Great Schools! Tesla wall charger installed
$1,208,114
43217 Greeley Square Ashburn, VA 20148
- Type:
- Single Family
- Sq.Ft.:
- 4,350
- Status:
- Active
- Beds:
- 4
- Lot size:
- 0.1 Acres
- Year built:
- 2023
- Baths:
- 4.00
- MLS#:
- VALO2067488
- Subdivision:
- Birchwood At Brambleton
ADDITIONAL INFORMATION
NEW 55+ ELEVATOR SINGLE FAMILY HOME BY MILLER & SMITH in BIRCHWOOD at BRAMBLETON. READY IN APRIL! Spacious new Delano floorplan with 4350 sq. ft. backing to mature trees! The open concept layout you love with loads of natural light, 4 Bedrooms, 3.5 Baths, 2-car garage, 10-foot ceilings on main level, dual-zone HVAC, light-filled loft and huge finished basement, plus a screened porch/deck for outdoor living! Schedule your tour today! Interior photos are of the model home. Price subject to change. SALES OFFICE OPEN DAILY FROM 11 am to 6 pm.
$1,985,000
23067 Welbourne Walk Court Ashburn, VA 20148
- Type:
- Single Family
- Sq.Ft.:
- 6,388
- Status:
- Active
- Beds:
- 4
- Lot size:
- 0.86 Acres
- Year built:
- 2014
- Baths:
- 6.00
- MLS#:
- VALO2065006
- Subdivision:
- Willowsford
ADDITIONAL INFORMATION
Welcome to this exceptional home in The Grant at Willowsford, where main-level living meets luxury at it's finest. Boasting high-end finishes and special features throughout, including an elegant climate controlled wine cellar. This home is perfect for entertaining, but yet offers intimate spaces to relax and enjoy. Designed for today's lifestyle, this Arcadia built home with 6,388 square feet of living space is situated on a .86 acre lot. The home invites an indoor/outdoor flow with many of the living spaces opening to the back courtyard. Designer paint, custom window treatments, wide plank floors, 10' ceilings, timeless architectural detail and tons of natural light, are just a few of the details that will make you fall in love with this home. The front entry, with it's welcoming front porch, leads you into a space that is anything but traditional. The cozy sitting room invites you to unwind, while the formal dining room is perfect for entertaining. The seamless integration of the wine room into the dining space, adds a unique touch and enhances the ambiance of your dining experience. The gourmet kitchen is a chef's dream, featuring top-of-the-line cabinetry, Sub Zero, Wolf and Asko appliances, a spacious center island, pantry with custom built-ins, and a cozy breakfast room. The focal point of the great room is the floor to ceiling stacked stone fireplace, flanked by built-in window seats with storage. The room has an abundance of natural light and stunning views of the outdoors. The gorgeous owner's suite is located off one wing of the home offering a private retreat, with access to the deck. Relax and unwind in the spa like bath with heated floors, soaking -tub, frameless shower, dual sinks and walk-in closet. There are two additional en-suite bedrooms, on the main level. The homes expansive lower level offers plenty of options for entertainment. There is a spacious family room with a gas fireplace and built-in wall unit, and a large recreation room. A full size bar with a dual-zone wine fridge, dishwasher, small refrigerator, microwave and ice machine, plus dining space. There is a generous sized en-suite bedroom with a walk-in closet, a media room for movie nights, half-bath and a ample storage area with shelving. The laundry room is located on the main level. The home has a three car, side-load garage. Outside, you will find beautifully landscaped gardens, a private level fenced backyard, paver patio, hot tub and deck. The Willowsford Community offers resort-style amenities and vast open spaces. Enjoy the pools, two clubhouses, fitness center, extensive trails for hiking and biking, a pond for fishing, dog park, zip line and a working farm. Willowsford blends the charm of rural living with modern luxuries. Located about an hour west of D.C, with easy access to Dulles Airport, commuter routes, metro rail, shopping restaurants and vineyards. Schedule your showing today!
- Type:
- Townhouse
- Sq.Ft.:
- 4,611
- Status:
- Active
- Beds:
- 4
- Lot size:
- 0.1 Acres
- Year built:
- 2021
- Baths:
- 4.00
- MLS#:
- VALO2066608
- Subdivision:
- Birchwood At Brambleton
ADDITIONAL INFORMATION
Please note one buyer must be 55 or older. Stunning Patuxent model home, in the highly sought after 55+ Brambleton community. This move-in ready end-unit home has 4 bedrooms, 4 bathrooms, 4,611 square feet on three levels. It offers the perfect blend of modern design and comfortable living space. The main level features a welcoming open floor plan with formal dining room, family room with a beamed ceiling, gas fireplace, easy access to deck. The gourmet kitchen is a standout feature, with a center island, bar seating , quartz countertops, double wall oven, stainless steel appliances, and pantry that will surely appeal to any cooking enthusiast. Main level living at its best with a spacious owner's suite awaits, offering a tranquil escape with a full bathroom and walk-in closet. The main floor includes an additional bedroom with ensuite bathroom and walk-in closet perfect for guests or a home office, and laundry room. Upper level boasts a spacious loft room with access to private balcony. Additional bedroom with an ensuite bathroom on the upper level. Bonus closet with ample storage. Fully finished basement, meticulously updated in 2022, and is a true showstopper, also featuring a full bedroom and bath. Transformed into a haven for entertainment or relaxation, it boasts a custom-built media room with a projector wall, a stylish kitchenette with sleek cabinetry and countertops, and a versatile sitting area with built-in shelving. The basement provides ample room for entertaining, hobbies, or a private family retreat. Lower level also features a huge unfinished space for storage. Step outside and enjoy the private oasis created, and unwind in the fenced-in terraced backyard, where a charming garden, a relaxing walkway, and mature blueberry bushes are bathed in the warm glow of white accent lighting; creating a perfect haven for evening enjoyment. Additional highlights of this exceptional home include a two-car attached garage with ample storage shelving, a covered deck, and a dedicated home owners association , ensuring a well-maintained community. This meticulously updated home offers a perfect blend of style, comfort, and functionality, making it an ideal choice for those seeking a luxurious home in this 55+ adult community. Clubhouse with a variety of amenities, such as golf simulation, pickleball, bocce courts, two pools offer a recreational space for residents and guests alike.
- Type:
- Single Family
- Sq.Ft.:
- 1,500
- Status:
- Active
- Beds:
- 3
- Baths:
- 3.00
- MLS#:
- VALO2067192
- Subdivision:
- Metro Walk At Moorefield Station
ADDITIONAL INFORMATION
Model home with an immediate delivery!! This beautiful end home offers an open concept main level with a spacious light-filled great room. The kitchen boasts striking selections with white perimeter cabinets to the ceiling for additional storage and a large center island with contrasting slate color island. This home is approximately 1500 square feet with a rear load single car garage! This home is located within walking distance to future retail, the clubhouse and pool, as well as the newly open Ashburn Metro Station on the Silver Line! Our beautiful community offers resort-style amenities such as a club house with fitness center and zero entry pool, walking/biking trails and community arks!
© BRIGHT, All Rights Reserved - The data relating to real estate for sale on this website appears in part through the BRIGHT Internet Data Exchange program, a voluntary cooperative exchange of property listing data between licensed real estate brokerage firms in which Xome Inc. participates, and is provided by BRIGHT through a licensing agreement. Some real estate firms do not participate in IDX and their listings do not appear on this website. Some properties listed with participating firms do not appear on this website at the request of the seller. The information provided by this website is for the personal, non-commercial use of consumers and may not be used for any purpose other than to identify prospective properties consumers may be interested in purchasing. Some properties which appear for sale on this website may no longer be available because they are under contract, have Closed or are no longer being offered for sale. Home sale information is not to be construed as an appraisal and may not be used as such for any purpose. BRIGHT MLS is a provider of home sale information and has compiled content from various sources. Some properties represented may not have actually sold due to reporting errors.
Ashburn Real Estate
The median home value in Ashburn, VA is $706,932. This is higher than the county median home value of $476,500. The national median home value is $219,700. The average price of homes sold in Ashburn, VA is $706,932. Approximately 70.44% of Ashburn homes are owned, compared to 26.81% rented, while 2.74% are vacant. Ashburn real estate listings include condos, townhomes, and single family homes for sale. Commercial properties are also available. If you see a property you’re interested in, contact a Ashburn real estate agent to arrange a tour today!
Ashburn, Virginia has a population of 49,895. Ashburn is less family-centric than the surrounding county with 48.66% of the households containing married families with children. The county average for households married with children is 51.62%.
The median household income in Ashburn, Virginia is $124,399. The median household income for the surrounding county is $129,588 compared to the national median of $57,652. The median age of people living in Ashburn is 35.3 years.
Ashburn Weather
The average high temperature in July is 86.3 degrees, with an average low temperature in January of 23.1 degrees. The average rainfall is approximately 43.2 inches per year, with 21.3 inches of snow per year.
