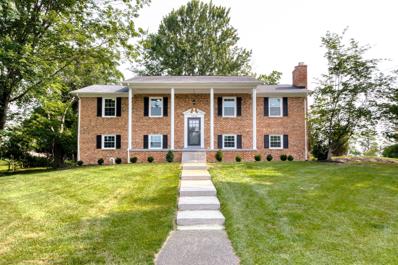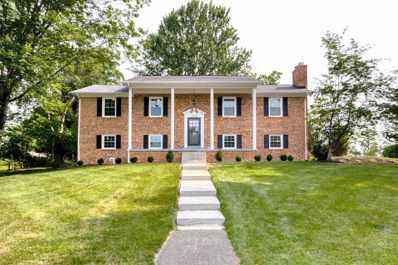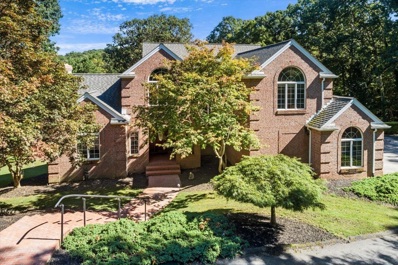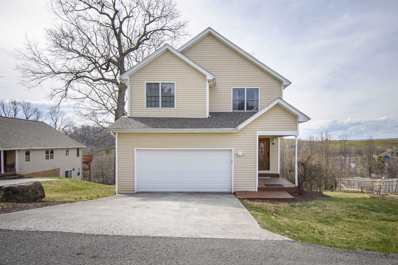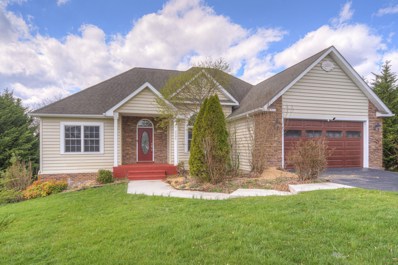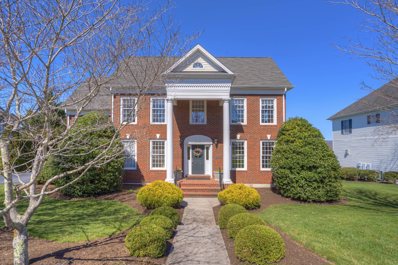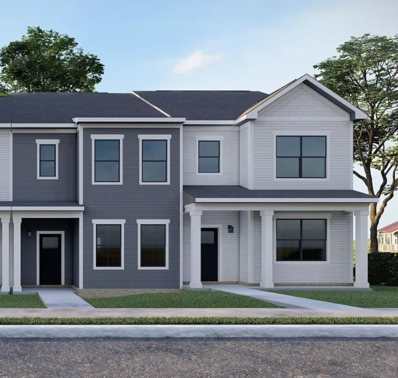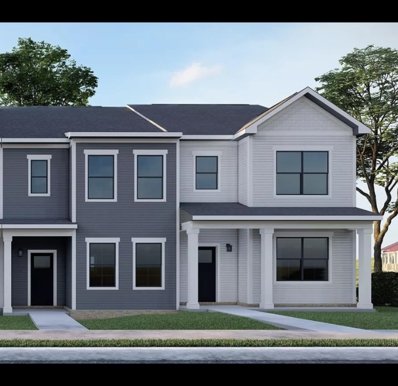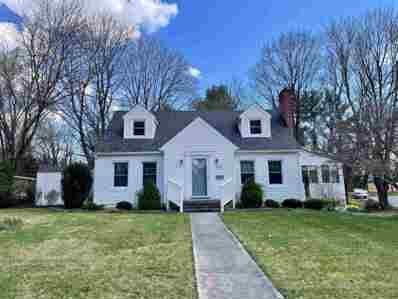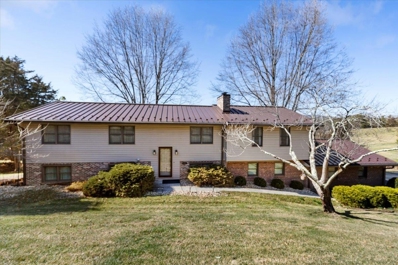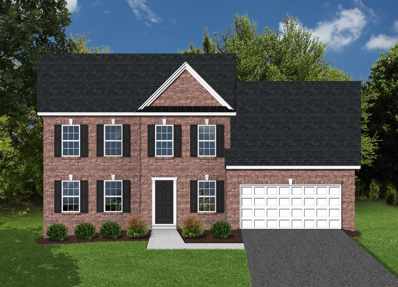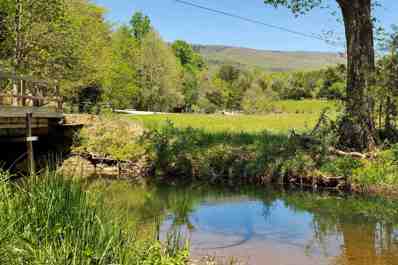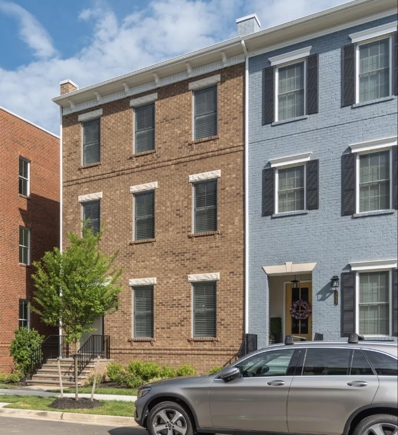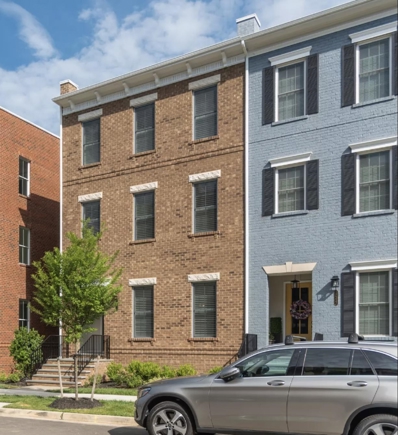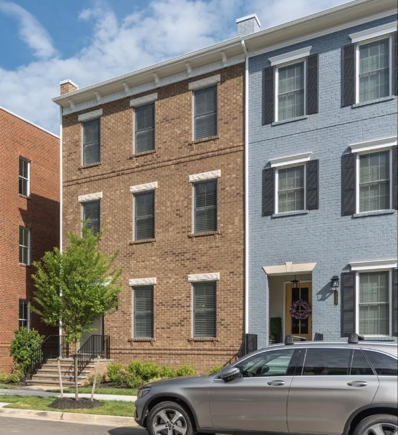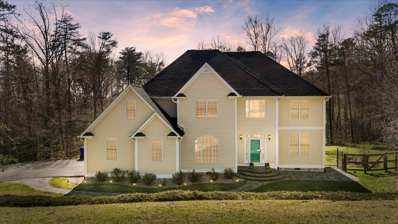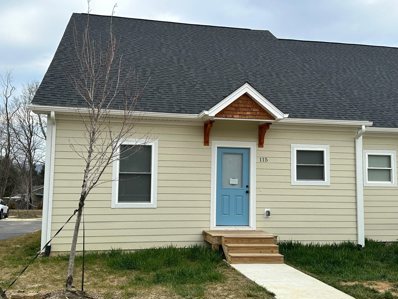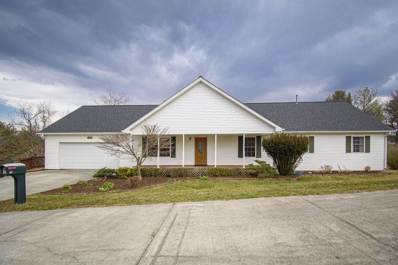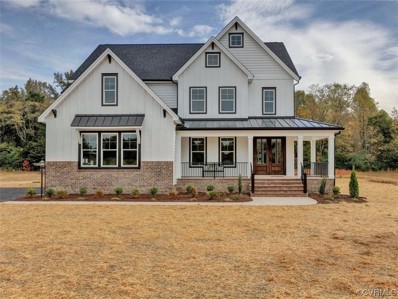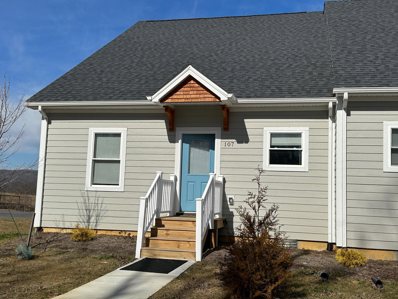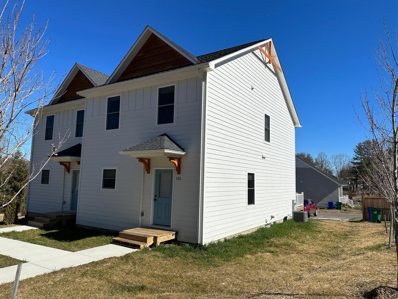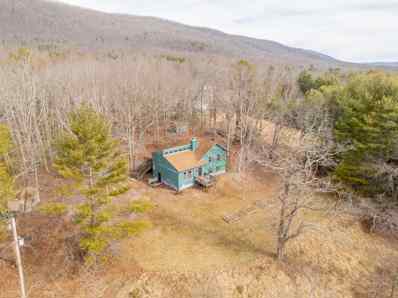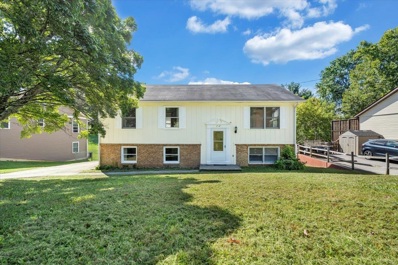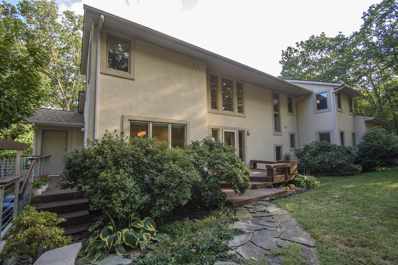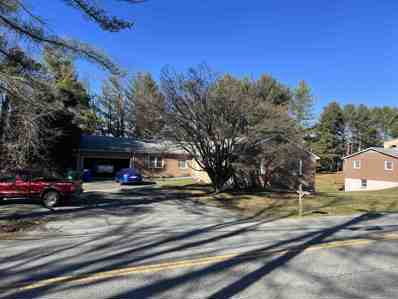Blacksburg VA Homes for Sale
- Type:
- Single Family
- Sq.Ft.:
- 3,024
- Status:
- Active
- Beds:
- 5
- Lot size:
- 0.24 Acres
- Year built:
- 1965
- Baths:
- 3.00
- MLS#:
- 906004
- Subdivision:
- N/A
ADDITIONAL INFORMATION
Renovated home in a great neighborhood. Open kitchen/dining/great room with new cabinets and appliances. 5 bedrooms and 3 full baths. Family room on lower level. Laundry on lower level with additional storage room. 5th bedroom has outside access. Newer HVAC. Privacy panels on covered deck cannot be removed and must be maintained, this will be added to the deed as a restriction. Landscaping easement under documents. Property is to be maintained as a single-family residence. List of improvements under documents.
- Type:
- Single Family-Detached
- Sq.Ft.:
- 3,024
- Status:
- Active
- Beds:
- 5
- Lot size:
- 0.24 Acres
- Year built:
- 1965
- Baths:
- 3.00
- MLS#:
- 420564
- Subdivision:
- Highland Park
ADDITIONAL INFORMATION
Renovated home in a great neighborhood. Open kitchen/dining/great room with new cabinets and appliances. 5 bedrooms and 3 full baths. Family room on lower level. Laundry on lower level with additional storage room. 5th bedroom has outside access. Newer HVAC. Privacy panels on covered deck cannot be removed and must be maintained, this will be added to the deed as a restriction. Property is to be maintained as a single family residence. Landscaping easement under documents. List of improvements under documents.
$1,095,000
1510 Highland Circle Blacksburg, VA 24060
- Type:
- Single Family-Detached
- Sq.Ft.:
- 5,293
- Status:
- Active
- Beds:
- 5
- Lot size:
- 3.85 Acres
- Year built:
- 1994
- Baths:
- 5.00
- MLS#:
- 420557
- Subdivision:
- Oakton
ADDITIONAL INFORMATION
Quality construction with an amazing location in the town of Blacksurg, with year round views from the large trex deck and neighborhood. Bright and spacious floor plan with vaulted ceilings, large windows, light wood floors and calming colors. The gourmet kitchen is open to the cozy family room with upgraded counter, cabinets and appliances. Separate living and dining rooms with custom walnut pillars. An office on the main could easily be used as a 5th bedroom if needed as full bath next door. Large principal bedroom with own private small deck and recently upgraded full bath with spa shower. Three further large bedrooms with vaulted ceilings, new carpet, and one with its own attached full bath. Fully finished basement has a full bath, wet bar, another family room/den and a large games room with built in bunk beds and access to patio. Plenty of room for fun and entertainment. Extra storage rooms and a 2 car attached garage. Neighborhood has its own private park area of almost 8 acres!
$419,900
507 Ellett Road Blacksburg, VA 24060
- Type:
- Single Family-Detached
- Sq.Ft.:
- 2,581
- Status:
- Active
- Beds:
- 3
- Lot size:
- 0.24 Acres
- Year built:
- 2001
- Baths:
- 4.00
- MLS#:
- 420549
ADDITIONAL INFORMATION
This charming home boasts a beautiful and spacious deck for year-round enjoyment. Inside, you'll discover vaulted ceilings, an open staircase, and a well-equipped kitchen with a gas cooktop on the island. Upstairs, three bedrooms and two full bathrooms provide ample comfort. The expansive basement features a full bathroom and a private entrance, offering versatility. Positioned in a sought-after location with scenic outdoor views and a fantastic floor plan, this property is offered at an attractive price. Conveniently located just minutes from downtown Blacksburg Virginia Tech this opportunity is too good to pass up. Schedule your showing today!
- Type:
- Single Family-Detached
- Sq.Ft.:
- 4,214
- Status:
- Active
- Beds:
- 5
- Lot size:
- 0.38 Acres
- Year built:
- 2006
- Baths:
- 3.00
- MLS#:
- 420538
- Subdivision:
- Northside Park
ADDITIONAL INFORMATION
Magnificent 5 bedroom, 3 full bath one level home w/ 2-car garage that is situated in a cul-de-sac just minutes from downtown Blacksburg, VA Tech and 460 bypass! This luxurious home has charm throughout w/ arched windows, crown molding, high ceilings & pass-thru fireplace between the living room & breakfast nook and has been freshly painted throughout w/ new carpet in bedroom on main level. The kitchen boasts a brand new refrigerator and range w/ spacious deck to enjoy grilling out this summer! The main level primary bedroom suite has walk-in closet, Jacuzzi Tub & separate shower w/ washer/dryer on the mail level too. You will have plenty of space to entertain in the finished, walk-out basement with almost 2000 sq. ft. of living room w/ wet bar, 2 bedrooms and full bath. There is also a fantastic media/theatre room w/ a full Hokie Stone entrance complete w/ raised theatre seating for six. This isnicest media/theatre rooms you will see! Call for a private showing for the great home!
- Type:
- Single Family-Detached
- Sq.Ft.:
- 4,993
- Status:
- Active
- Beds:
- 6
- Lot size:
- 0.44 Acres
- Year built:
- 2006
- Baths:
- 5.00
- MLS#:
- 420520
- Subdivision:
- The Village At Tom's Creek
ADDITIONAL INFORMATION
Immaculate 6BR/4.5BA colonial in the Village at Tom's Creek offeringÂversatile floor plan on a ~1/2 acre lot with long range views! Main level features includeÂopen foyer with cathedral ceiling, oak floors, stately dining room, butler's pantry, open eat-in kitchen with beautiful cherry cabinetry, large island and granite counters, a guest suite with full bath, and fabulous viewsÂof rolling hills and ridge lines. Upper level offers a large owner's suite with 5 piece ensuite bath and walk-in closet, three additional bedrooms, laundry room and full hall bath. Basement level includes family/rec room with built-ins, pool table, kitchenette/bar, wine room, home theater withÂleatherÂtheatre seats, bedroom and full bath. Other features:Âinclude aÂ2 car garage, mature landscaping, beautiful outdoor living spaces with a balcony deck and patio below. Fabulous Blacksburg location close to shopping and a short drive to Virginia Tech, Community Dog Park andÂPandapas Pond Recreation Area.
$336,943
2043 Kyles Way Blacksburg, VA 24060
- Type:
- Townhouse
- Sq.Ft.:
- 1,271
- Status:
- Active
- Beds:
- 2
- Lot size:
- 0.05 Acres
- Year built:
- 2024
- Baths:
- 3.00
- MLS#:
- 420518
- Subdivision:
- The Preserve
ADDITIONAL INFORMATION
Discover The Preserve, a picturesque postcard of natural perfection, with a remote yet convenient Blacksburg location. Check out this Millcreek under construction home ready for a 2024 move in. This 2 BR, 2 1/2 BA interior unit townhome is bright and spacious with over 1200 SF of luxurious space. The open concept main level welcomes you into the living and dining room, and passes through to the spacious kitchen. On the second level, find a generous owner suite with lots of closet space and an en suite bath. Bedroom 2 is spacious with a private bath. Laundry is located on the second floor. This home features Pearl Energy Certification and a 10 Year Builders Limited Warranty. As this home is under construction, photos represent similar homes. Home includes two allocated parking spaces.
$378,269
2037 Kyles Way Blacksburg, VA 24060
- Type:
- Townhouse
- Sq.Ft.:
- 1,615
- Status:
- Active
- Beds:
- 3
- Lot size:
- 0.09 Acres
- Year built:
- 2023
- Baths:
- 3.00
- MLS#:
- 420516
- Subdivision:
- The Preserve
ADDITIONAL INFORMATION
Discover The Preserve, a picturesque postcard of natural perfection, with a remote yet convenient Blacksburg location. Move into the new Highland in 2024! This 3BR, 2 1/2 BA townhome is bright and spacious with more than 1600 SF of luxurious space. The main level has both a dining and family room, and a spacious kitchen with its a beautiful island. On the second level, find a generous owner suite with lots of closet space and an en suite bath, and two additional bedrooms. This home features Pearl Energy Certification and a 10 Year Builders Limited Warranty. As this home is under construction, photos represent similar homes. Home includes two allocated parking spaces.
- Type:
- Single Family-Detached
- Sq.Ft.:
- 1,670
- Status:
- Active
- Beds:
- 4
- Lot size:
- 0.48 Acres
- Year built:
- 1950
- Baths:
- 2.00
- MLS#:
- 420511
ADDITIONAL INFORMATION
Step into this delightful Cape Cod home featuring 4 bedrooms and 2 bathrooms, only a stone's throw away from downtown Blacksburg and Virginia Tech. As you enter, you are greeted by a warm living room complete with a cozy fireplace. The kitchen offers plenty of counter space and connects seamlessly to the dining area. Hardwood floors extend throughout the bedrooms, including two conveniently situated on the main floor. Upstairs, you'll find spacious bedrooms typical of a Cape Cod design. Relax in the expansive sunroom or explore the generously sized yard, a great find in such a central location. This residence radiates timeless charm and coziness, perfectly situated for an unparalleled living experience.
- Type:
- Single Family-Detached
- Sq.Ft.:
- 3,432
- Status:
- Active
- Beds:
- 5
- Lot size:
- 0.75 Acres
- Year built:
- 1977
- Baths:
- 3.00
- MLS#:
- 420438
- Subdivision:
- Blacksburg Country Club
ADDITIONAL INFORMATION
Spacious, exceptionally well maintained Blacksburg Country Club home has view from great room, sunroom, covered upper deck and covered lower patio which leads to very nice yard. Main level offers open living spaces, three bedrooms, large office or additional bedroom. Primary/guest suite on lower level with large family room opening to the covered patio. Workshop/hobby space, heated and cooled, with windows and double doors to garage. Home is generator-equipped. Total sqft includes workshop 352sqft which is heated/cooled.
- Type:
- Single Family-Detached
- Sq.Ft.:
- 2,131
- Status:
- Active
- Beds:
- 4
- Lot size:
- 0.38 Acres
- Year built:
- 2024
- Baths:
- 3.00
- MLS#:
- 420407
- Subdivision:
- The Villas On North Main
ADDITIONAL INFORMATION
This is a pre-construction listing that is not yet built. NEW CONSTRUCTION! Please find info below and pictures attached for our Williamsburg style home which offers 2,131 sq ft above grade, and 9â framed walls on first floor with smooth drywall finish. This house plan incorporates Luxury Vinyl Plank on the main living level, ceramic tile in the baths and laundry, oak treads to the second floor, and carpet in remaining areas. The master shower offers ceramic tiled walls and floor! Beautiful Tahoe cabinets by Timberlake in the kitchen, included island, and bathrooms topped with luxurious granite. 5 ¼â baseboard and 3 ¼â trim in all finished areas. Crown molding can be found in the dining room and master bedroom, and a coffered ceiling and chair rail with wainscoting in the dining room. Includes Fireplace w/stone surround. Villas on North Main is conveniently in the town of Blacksburg, VA, minutes from Virginia Tech and walking distance to the Community Center. Owner/Agent.
- Type:
- Single Family-Detached
- Sq.Ft.:
- 2,052
- Status:
- Active
- Beds:
- 4
- Lot size:
- 168.18 Acres
- Year built:
- 2019
- Baths:
- 2.00
- MLS#:
- 420363
ADDITIONAL INFORMATION
This is a special, once in a lifetime opportunity to own a 168 acre paradise with over 2500' of boundary adjoining the National Forest and over 1000' of stocked trout waters/Craig Creek. Abundant wildlife, privacy, miles of ATV and/or walking trails and endless opportunities with multiple home sites graced with panoramic views of both Brush and Gap Mountains. Also includes a smaller creek and spring that originates on the property. Approx 30 acres of cleared pasture, the rest gently sloping timberland. Immaculate single level home with all of the amenities and terrific views, 4 beds and 2 bathrooms including master suite with a double vanity and spa tub . Ample road frontage should afford a new owner the ability to subdivide and sell portions,build multiple homes or rental cabins,etc. Vast majority off the property is accessible and usable making this property very unique and desirable with enough pasture to be a potential equestrian paradise, all within 30 minutes to Blacksburg and VT
$1,059,990
343 Eheart Street Blacksburg, VA 24060
- Type:
- Townhouse
- Sq.Ft.:
- 3,508
- Status:
- Active
- Beds:
- 3
- Year built:
- 2024
- Baths:
- 4.00
- MLS#:
- 420338
- Subdivision:
- Midtown
ADDITIONAL INFORMATION
Discover Midtown, Blacksburg's in-town luxury community. The Westmoreland is a four-level interior home blending modern, urban style with traditional architecture. Its first level includes a bedroom and bath with a rear two-car garage and additional driveway parking. The main level is perfect for both relaxation and entertainment with 10' ceilings and a masterfully comfortable flow from dining room, to kitchen, to family room and finally to its spacious deck with incredible downtown and mountain views. The entire 3rd floor is devoted to the primary suite with a beautiful primary bath and an expansive walk in closet with laundry. The 4th Floor media room leads to a huge covered rooftop terrace. With the added fireplace and NanaWall, you can enjoy the outdoors all year. The 4th bedroom with a bath completes this elegant space. Under Construction - Photos represent similar homes.
$1,099,990
345 Eheart Street Blacksburg, VA 24060
- Type:
- Townhouse
- Sq.Ft.:
- 3,533
- Status:
- Active
- Beds:
- 4
- Year built:
- 2024
- Baths:
- 5.00
- MLS#:
- 420337
- Subdivision:
- Midtown
ADDITIONAL INFORMATION
Discover Midtown, Blacksburg's in-town luxury community. The Malvern is a four-level end home blending modern, urban style with traditional architecture. Its first level includes a bedroom and bath with a rear two-car garage and additional driveway parking. The main level is perfect for both relaxation and entertainment with 10' ceilings and a masterfully comfortable flow from dining room, to kitchen, to family room and finally to its spacious deck with incredible downtown and mountain views. Move up to the third floor with two primary suites. A stunning 4th floor is party-ready with its media room and terrace. The 4th bedroom with bath completes this elegant space. Under Construction - Photos represent similar homes. Choose all your design selections including the ability to add a personal ELEVATOR to all four floors.
$1,119,990
341 Eheart Street Blacksburg, VA 24060
- Type:
- Townhouse
- Sq.Ft.:
- 3,533
- Status:
- Active
- Beds:
- 4
- Year built:
- 2024
- Baths:
- 5.00
- MLS#:
- 420327
- Subdivision:
- Midtown
ADDITIONAL INFORMATION
Discover Midtown, Blacksburg's in-town luxury community. The Malvern is a four-level end home blending modern, urban style with traditional architecture. Its first level includes a bedroom and bath with a rear two-car garage and additional driveway parking. The main level is perfect for both relaxation and entertainment with 10' ceilings and a masterfully comfortable flow from dining room, to kitchen, to family room and finally to its spacious deck with incredible downtown and mountain views. Move up to the third floor with two primary suites. A stunning 4th floor is party-ready with its media room and terrace. The 4th bedroom with bath completes this elegant space. Under Construction - Photos represent similar homes. Choose all your design selections including the ability to add a personal ELEVATOR to all four floors.
- Type:
- Single Family-Detached
- Sq.Ft.:
- 3,660
- Status:
- Active
- Beds:
- 4
- Lot size:
- 1.82 Acres
- Year built:
- 2002
- Baths:
- 4.00
- MLS#:
- 420311
- Subdivision:
- Hemlock Park
ADDITIONAL INFORMATION
Don't miss this lovely home located on 1.8+ acres in a quiet cul-de-sac, super close to VT, the Brown Farm, & the National Forest within the town limits. Custom built w/ a dramatic two story foyer & great room, the main level features a gourmet kitchen, spacious dining room, home office, & library, that could function as a guest bedroom. Hardwood floors, granite tops, heavy trim & the stunning staircases, will capture your attention. Upstairs enjoy four spacious bedrooms w/ 3 full baths & plenty of storage. The master suite enjoys a spa tub, tile shower, a large vanity & an incredible walk-in closet. The bright walk-out basement has a game room & is plumbed for a future bath, w/a new heat pump & new roof. Outside enjoy a fruit orchard (22 trees-7varieties), spacious deck & patio, berry bushes, grape vines, fenced huge back yard, a wonderful built in playground, a small creek & lovely landscaping. A gardener's dream, with an herb garden & spectacular flowers throughout the warm months.
- Type:
- Townhouse
- Sq.Ft.:
- 1,307
- Status:
- Active
- Beds:
- 3
- Lot size:
- 0.16 Acres
- Year built:
- 2023
- Baths:
- 2.00
- MLS#:
- 420302
ADDITIONAL INFORMATION
Looking for an investment property just minutes to the VT campus? This 1-story unit has a primary bedroom with private bath featuring a tiled step in shower. Open kitchen, dining & living space. Red Oak hardwood flooring, tile floors in primary bath. White cabinets. SS appliances. Stove, dishwasher, disposal, microwave & refrigerator included. Granite kitchen counter tops. Exterior finish is LP Smart siding with factory finish. HOA fees will cover common area mowing. HOA C&Rs under documents. Property management has new tenants coming in for lease term 8/1/24 until 7/31/25. Large common area for tenants/owners to use. Interior photos are from 2023 during completion
$405,000
413 Ellett Road Blacksburg, VA 24060
- Type:
- Single Family-Detached
- Sq.Ft.:
- 2,242
- Status:
- Active
- Beds:
- 3
- Lot size:
- 0.38 Acres
- Year built:
- 1998
- Baths:
- 3.00
- MLS#:
- 420293
ADDITIONAL INFORMATION
Rare find one-level living Ranch! As you step inside, you're greeted by vaulted ceilings adorned with skylights, infusing the open floor plan with an abundance of natural light and creating an inviting atmosphere throughout. A gourmet kitchen features with solid surface counters, a spacious island, and a convenient pantry, perfect for both culinary adventures and casual gatherings. Throughout the house, gleaming wood floors add warmth and elegance, while offering easy maintenance and timeless appeal. Need a space to work or focus? The private entry home office provides the ideal environment for productivity and concentration. Outside, discover your own personal oasis, complete with tranquil gardens and inviting patio spaces, perfect for relaxing or entertaining guests. Whether you're enjoying a quiet morning coffee or hosting a summer barbecue, this outdoor haven offers endless possibilities for enjoyment and relaxation. New Roof 2023 ,New range 2023 ,Water heater 2022,Heat pump 2016
- Type:
- Single Family
- Sq.Ft.:
- 3,718
- Status:
- Active
- Beds:
- 5
- Lot size:
- 4.04 Acres
- Year built:
- 2024
- Baths:
- 4.00
- MLS#:
- 2404690
ADDITIONAL INFORMATION
No HOA on a spacious 4.037 acre lot in rural Goochland! This to be built home with Lifestyle Home Builders is ready for you to come in and make it your own! As advertised, we have proposed a Riverton plan featuring an open concept floor plan, first floor primary suite, 2 car garage, 3 large bedrooms upstairs with huge Bonus room that can be upgraded to be a second primary suite! This plan not the one for you? Inquire about all of the other plans we can build on this one of a kind lot! Minutes away from a public boat landing on the James River and only a short drive to I-64. Ask about our closing cost incentives! Schedule a time today to see this secluded, Goochland oasis! **Photos are of similar home built elsewhere! Some upgrades pictured not included in base pricing. Models available to be walked!**
- Type:
- Townhouse
- Sq.Ft.:
- 1,307
- Status:
- Active
- Beds:
- 3
- Lot size:
- 0.15 Acres
- Year built:
- 2023
- Baths:
- 2.00
- MLS#:
- 420255
ADDITIONAL INFORMATION
LOOKING FOR AN INVESTMENT PROPERTY? This 1-story unit has a primary bedroom with private bath featuring a tiled step in shower. Open kitchen, dining & living space. Red Oak hardwood flooring, tile floors in primary bath. White cabinets. SS appliances. Stove, dishwasher, disposal, microwave & refrigerator included. Granite kitchen counter tops. Exterior finish is LP Smart siding with factory finish. HOA fees will cover common area mowing. Property management has leased property for the August 1 to July 31st 2025 term. Large common area for tenants/owners to use. Interior photos are from 2023 during completion
- Type:
- Townhouse
- Sq.Ft.:
- 1,600
- Status:
- Active
- Beds:
- 3
- Lot size:
- 0.15 Acres
- Year built:
- 2023
- Baths:
- 3.00
- MLS#:
- 420253
ADDITIONAL INFORMATION
LOOKING FOR AN INVESTMENT PROPERTY? This 2-story unit has a main level primary bedroom with private bath featuring a tiled step in shower. Open kitchen, dining & living space. Red Oak hardwood flooring on both levels, tile floors in primary bath. White cabinets. SS appliances. Stove, dishwasher, disposal, microwave & refrigerator included. Granite kitchen counter tops. Exterior finish is LP Smart siding with factory finish. HOA fees will cover common area mowing. HOA C&Rs under documents. Property management has leased the property starting August 12, 2024- July 31, 2025 Interior photos are from after construction was completed in 2023.
- Type:
- Single Family-Detached
- Sq.Ft.:
- 1,900
- Status:
- Active
- Beds:
- 4
- Lot size:
- 6.48 Acres
- Year built:
- 1982
- Baths:
- 3.00
- MLS#:
- 420245
ADDITIONAL INFORMATION
Welcome to 3150 Lady Slipper! Nestled in a private oasis, this charming property offers a blend of comfort and style. As you step inside, you're greeted by a spacious kitchen that leads you into the heart of the home. The open-concept living area boasts abundant natural light, creating an inviting atmosphere perfect for both relaxation and entertaining. Property presents with 4 bedrooms and 3 baths. Outside, the expansive grounds beckon you to explore and unwind. Whether you're hosting a barbecue on the spacious patio, taking a stroll through the 6+ acres, or simply enjoying the sunset from the porch, you'll feel a sense of serenity that can only be found in nature. Zoned A1 Located just minutes from downtown Blacksburg, this property offers the perfect balance of seclusion and convenience. Enjoy easy access to shopping, dining, outdoor recreation, and the vibrant cultural scene that makes Blacksburg a sought-after destination. Don't miss your chance to own a piece of paradise
- Type:
- Single Family-Detached
- Sq.Ft.:
- 1,872
- Status:
- Active
- Beds:
- 4
- Lot size:
- 0.34 Acres
- Year built:
- 1980
- Baths:
- 2.00
- MLS#:
- 420235
- Subdivision:
- Crismond Addition
ADDITIONAL INFORMATION
Excellent Location and great opportunity for investors!! Close to downtown and VT, with convenient access. Walking distance to various amenities. The nearby S. Main St. features a Bus Route, along with shopping and dining options. This inviting 4-bedroom residence offers modern comfort and numerous updates. The first floor boasts a brand new HVAC system with a ten-year warranty, while the exterior has been refreshed newly changed siding, including the deck. Inside, there are new ceiling tiles downstairs, and the carpet has been recently replaced. The spacious backyard is a standout feature, complete with a fully fenced perimeter. Currently is under rental lease from 05/26/2024 to 05/31/2025 with a monthly rent of $1995.
- Type:
- Single Family-Detached
- Sq.Ft.:
- 4,120
- Status:
- Active
- Beds:
- 5
- Lot size:
- 3.45 Acres
- Year built:
- 2003
- Baths:
- 4.00
- MLS#:
- 420097
- Subdivision:
- Preston Forest
ADDITIONAL INFORMATION
Welcome to this contemporary custom-built home in Blacksburg, where modern elegance meets functional living. The main level features an open layout with hardwood and pergo laminate floors, vaulted ceilings, and plenty of skylights and windows for abundant natural light. The kitchen boasts granite countertops and a breakfast bar overlooking the spacious living room. The primary bedroom with an en suite bathroom and a generous walk-in closet is also on this level, along with a second bedroom and a hall bathroom. Upstairs, two more generously sized bedrooms share a third full bathroom. The basement offers a fifth bedroom, a full bath, a cozy living area with outdoor access, and a spacious unfinished storage room. This contemporary home offers a harmonious blend of style and functionality, creating a comfortable and stylish living experience in Blacksburg.
- Type:
- Single Family-Detached
- Sq.Ft.:
- 4,322
- Status:
- Active
- Beds:
- 7
- Lot size:
- 0.49 Acres
- Year built:
- 1962
- Baths:
- 3.00
- MLS#:
- 420035
ADDITIONAL INFORMATION
Investment Opportunity. Zoned RM-27. Low Density MULTI-UNIT Residential. A lot of different options to develop this property. Leased thru JULY 2025. $4,250.00 this school year. $4,500.00 next school year. GOOD BONES. Brick and hardwood. The numbers are impressive. 7 bedrooms, 2 kitchens, 3 bathrooms, 2 fireplaces, over 4,000 square feet. Condition is poor. Needs work. Second kitchen is mostly unusable. Located downtown. Easy to rent.

Although the Multiple Listing Service of the Roanoke Valley is the single source for these listings, listing data appearing on this web site does not necessarily reflect the entirety of all available listings within the Multiple Listing Service. All listing data is refreshed regularly, but its accuracy is subject to market changes. All information is deemed reliable but not guaranteed, and should be independently verified. All copyrights and intellectual property rights are the exclusive property of the Multiple Listing Service of The Roanoke Valley. Whether obtained from a search result or otherwise, visitors to this web site may only use this listing data for their personal, non-commercial benefit. The unauthorized retrieval or use of this listing data is prohibited. Listing(s) information is provided exclusively for consumers' personal, non-commercial use and may not be used for any purpose other than to identify prospective properties consumers may be interested in purchasing. Copyright © 2024 The Multiple Listing Service of the Roanoke Valley. All rights reserved.

The data relating to real estate for sale on this website comes in part from the IDX program of the New River Valley Multiple Listing Service. This IDX information is provided exclusively for consumers' personal, non-commercial use and may not be used for any purpose other than to identify prospective properties consumers may be interested in purchasing. Copyright © 2024 New River Valley Multiple Listing Service. All rights reserved.

Blacksburg Real Estate
The median home value in Blacksburg, VA is $378,000. This is higher than the county median home value of $222,100. The national median home value is $219,700. The average price of homes sold in Blacksburg, VA is $378,000. Approximately 27.29% of Blacksburg homes are owned, compared to 61.71% rented, while 10.99% are vacant. Blacksburg real estate listings include condos, townhomes, and single family homes for sale. Commercial properties are also available. If you see a property you’re interested in, contact a Blacksburg real estate agent to arrange a tour today!
Blacksburg, Virginia has a population of 44,079. Blacksburg is more family-centric than the surrounding county with 34.99% of the households containing married families with children. The county average for households married with children is 31.28%.
The median household income in Blacksburg, Virginia is $39,910. The median household income for the surrounding county is $53,424 compared to the national median of $57,652. The median age of people living in Blacksburg is 22 years.
Blacksburg Weather
The average high temperature in July is 82.2 degrees, with an average low temperature in January of 21.4 degrees. The average rainfall is approximately 40.1 inches per year, with 25.4 inches of snow per year.
