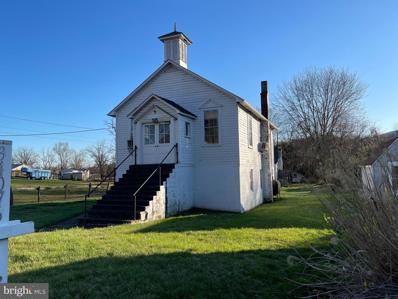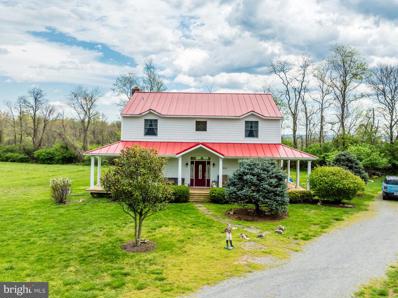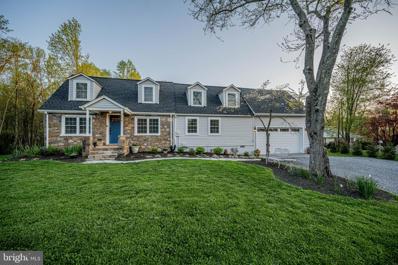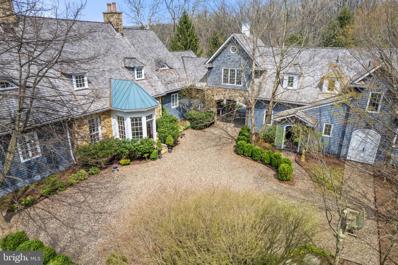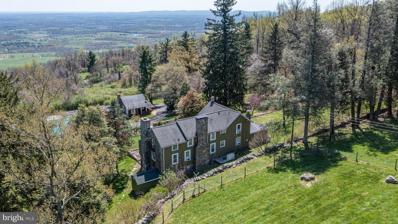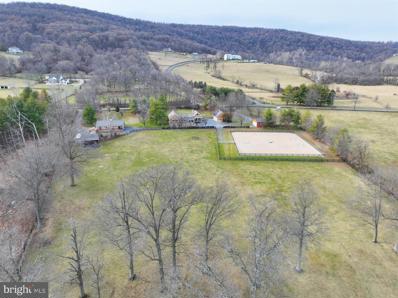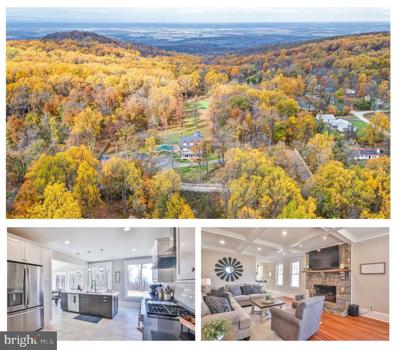Bluemont VA Homes for Sale
- Type:
- Single Family
- Sq.Ft.:
- 533
- Status:
- NEW LISTING
- Beds:
- 2
- Lot size:
- 0.25 Acres
- Year built:
- 1950
- Baths:
- 1.00
- MLS#:
- VALO2068236
- Subdivision:
- None Available
ADDITIONAL INFORMATION
Unique, historical, two properties for sale in the heart of Bluemont. The lots are owned by First Baptist Church and include a detached 2 bedroom and 1 bath home on .25 acres plus .12 acre pre 1900 2 level church that has multiple possibilities! The detached home has a cozy family room, wooden plank ceilings, separate laundry room, Full bath with stand alone tub and the kitchen has a full size refrigerator, oven, cabinet space and sink and there is a central hvac. There is a lot of history here and these are close to local Wineries, Breweries, the beautiful General Store, Hiking Trails & Overviews, Country Farms and Golf Courses,. There is so much potential. The lots and buildings are being sold together and as-is. Second Tax id# 633368765000
$899,000
34163 Kines Lane Bluemont, VA 20135
- Type:
- Single Family
- Sq.Ft.:
- 2,547
- Status:
- NEW LISTING
- Beds:
- 3
- Lot size:
- 10.92 Acres
- Year built:
- 2007
- Baths:
- 3.00
- MLS#:
- VALO2069006
- Subdivision:
- Bluemont
ADDITIONAL INFORMATION
This country estate property has 11 acres partially wooded and open with plenty of room for a barn and paddocks perfect for the equestrian enthusiast or anyone looking to embrace the joys of country living. There is a small stream that meanders through the property that highlights the natural beauty of this tranquil setting. Wildlife abounds and can be viewed almost anytime of the day. The custom built home has a pleasant front wrap around porch and a stately metal seamed red roof. There are 2 bedrooms and 3 bathrooms. The floors are solid Brazilian Cherry throughout the entire home. There is a beautiful stone wood burning fireplace in the family room and is open to the kitchen area with french doors opening to the fenced rear yard. Located in the heart of Bluemont this country estate property offers access to a variety of activities, including equestrian events, wineries and breweries, Great Country Farm, country stores, hiking trails, and scenic country drives. Come live the good life. Only one day for Public Viewing April 21, Sunday 11am to 4pm.
- Type:
- Single Family
- Sq.Ft.:
- 3,012
- Status:
- NEW LISTING
- Beds:
- 3
- Year built:
- 1938
- Baths:
- 3.00
- MLS#:
- VACL2002646
- Subdivision:
- Pine Grove
ADDITIONAL INFORMATION
Options abound for this completely renovated 1930s stone cottage. A perfect family home and/or income producer. The current owners are empty nesters and designed this home to be the ideal family home plus an operating, zoned, and, approved Airbnb. The home is in an exceptional location just 1 Mile from the Appalachian Trail and 1 mile to the Shenandoah River. Additional close by attractions include, historic Bluemont, Prucellville, Berryville, 2 walking distance restaurants, nearby breweries and, wineries that provide a steady income if the buyer chooses to operate the home as a full or part time Airbnb. Earn thousands as an Airbnb and save thousands in Taxes - This home is just over the Loudoun county line in tax friendly Clarke County. Live in the first floor spacious ownerâs suite with separate entrance, 3 car garage, kitchen, family room and, office, or open the whole house for your family or when family and guest come to visit. This low maintenance home has all new in 2022 electric, plumbing, roof, windows, laminate and tile floors, kitchens, bathrooms, gas fireplace, high efficiency recessed ceiling lights, insulation, siding, landscaping, shared well pump with new supply lines, main drain line, septic tank, high efficiency heat pump water heater, 2 HVAC heat pumps and, duct work. Additional features include gourmet kitchen with 2 separate sinks, 1st floor spacious primary bedroom with two walk in closets, a primary bathroom with an oversized shower. If you enter from the 3 car garage you pass the laundry room/walk-in pantry with abundant custom shelving and stainless steel deep utility sink. Continue passed the kitchen and note a stone wall of the original house that is exposed in the family room and frames the in-wall gas fireplace. Transition into the front of the house with its large dining room, sitting area and pocket office/reading room. The staircase leads to 2 large bedrooms, a kitchenette with full size refrigerator, dishwasher, an appropriate size full tile bathroom. Storage abounds in the upstairs family room which has 3 closets, one being a shelved walk-in. No space is wasted and dormers add light, charm and additional sitting areas. Whether you use the entire house to live in or as a full or part time Airbnb, this Stone Cottage will be a special home for generations to come.
$1,675,000
17697 Raven Rocks Road Bluemont, VA 20135
- Type:
- Single Family
- Sq.Ft.:
- 5,957
- Status:
- NEW LISTING
- Beds:
- 4
- Lot size:
- 6.23 Acres
- Year built:
- 1993
- Baths:
- 7.00
- MLS#:
- VACL2002578
- Subdivision:
- Dunn
ADDITIONAL INFORMATION
Welcome to Glen Raven, an enchanting custom built home designed by Architect Tom Gilbride. This English Country Manor is nestled on the side of the Blue Ridge Mountains with stunning Shenandoah Valley and Raven Rock views, conveniently located just off Rt. 7 & minutes from the historic village of Bluemont. An extraordinary property with courtyard, owned solar panels, 4 car heated garage, paved drive, porte cochère, antique pine floors, numerous custom accents, 4 fireplaces two wood burning , two gas (one in primary), primary suite with two walk in closets, two separate bathrooms, balcony with valley views, stunning brick foyer, outdoor entertaining space, and full apartment with private entrance. This property must be experienced to be appreciated! Glen Raven is located close to area hiking and the Appalachian Trail, the Shenandoah River, local wineries and breweries, and benefits from the Clarke County tax rate. A spectacular weekend retreat, multi generational use or year round home. Well positioned approximately 56 miles to DC, 16 miles to Middleburg, 9 miles to Purcellville, 29 miles to Winchester Va. Shown by Appointment Only.
$1,799,000
18923 Check Mate Lane Bluemont, VA 20135
- Type:
- Single Family
- Sq.Ft.:
- 3,962
- Status:
- Active
- Beds:
- 4
- Lot size:
- 9.35 Acres
- Year built:
- 1920
- Baths:
- 3.00
- MLS#:
- VALO2065098
- Subdivision:
- None Available
ADDITIONAL INFORMATION
Nestled within the picturesque landscape of historic Bluemont, Virginia and perched high on a hillside, amidst breathtaking vistas, Check Mate Lane awaits. Tucked down a quiet gravel lane, the farm is surrounded by expansive farms, some in conservation. Horse fields and evergreen trees create a natural barrier that provides a sense of seclusion and privacy, yet the farm is less than a five-minute drive to Rt. 7. For commuting, the Dulles Toll Road to Dulles International Airport is a mere 25 minutes away, offering effortless access to the wider world while preserving the serenity of this remarkable retreat. As you approach the farm, stately stone chimneys stand tall, welcoming you to a place where history and modern comfort intertwine seamlessly. Step inside this grand wood and stone residence, and the warmth of antique floors, interior stone walls and rustic overhead beams envelop you, creating a cozy yet refined atmosphere. The main house offers four bedrooms and 2.5 baths, each room exuding its own peaceful aura. Chefs will appreciate the Cherry Bertazzoni range, readers will relish in the sunlit quiet nooks on each level and artists will fall in love with the expansive windows offering a view of one of Loudoun Countyâs most beautiful valleys. Outdoor living spaces abound at Check Mate Lane beginning with the stone terrace just footsteps from the main residence ideal for al fresco dining amidst the twinkling lights of the valley or enjoying that first cup of coffee as the sun breaks through a morning fog. For nature lovers this is a tranquil and relaxing spot surrounded by flowers and specimen trees and the songs of a wide variety of resident birds. With easy access to the lower-level kitchen, over the years the terrace has been the scene of unforgettable brunches and cocktail parties! Animal enthusiasts will delight in the fantastic barn complex, including a center aisle barn for horses with feed and tack rooms, additional barn with 5 stalls and an equipment shed. A smartly designed system of board fenced paddocks makes this a turnkey facility for move- in day. The quiet country lane offers a "ride out" and above the main barn you find the ideal spot for a future regulation sized grass dressage ring. The existing outdoor buildings could transition to house a woodworking shop, an art or yoga studio or the perfect spot to start your dream beekeeping or crafting your own brew. A dedicated driveway to the barn complex makes day-to-day farm activities easy. For your guests, an adorably designed guest cottage awaits, mirroring the main house's stone chimney and charm and warmth that offers privacy, a wood burning stove, a galley kitchen and full bath. The views from the cottage are as breathtaking as from the main home. Close enough proximity for family and friends, the cottage expands your ability to entertain at the main house. With its own electric meter and parking, it also offers rental income potential or serves as the perfect home office. Whether watching the sunrise from the comfort of picture windows, entertaining on the terrace, gardening in your veggie patch, galloping across the paddocks or exploring nearby attractions such as the towns of Middleburg and Purcellville, hiking on the Appalachian Trail at Bear's Den, or exploring the award-winning vineyards âSunset Hillsâ and â50 Westâ and others. A quick drive into the village of Bluemont to the General Store for an ice cream cone and lively conversation with the âlocalsâ one is reminded of the simple joys and sense of community life in the country can bring! Check Mate Lane is a once in a lifetime real estate opportunity that transcends the ordinary offering a blend of unparalleled views, prime location, privacy and equine and amenities all wrapped up within the grandeur of a period home with guest cottage and acreage. Check Mate Lane exudes a special kind of magic 365 days a year.
$1,500,000
19744 Ridgeside Road Bluemont, VA 20135
- Type:
- Single Family
- Sq.Ft.:
- 3,463
- Status:
- Active
- Beds:
- 4
- Lot size:
- 13.37 Acres
- Year built:
- 1974
- Baths:
- 3.00
- MLS#:
- VALO2064798
- Subdivision:
- Frazer Hl Farmette
ADDITIONAL INFORMATION
Welcome to Dogwood Farm, a fabulous equestrian property on 13+ acres with miles of ride out! Your horses will be living the life with the 4 stall center aisle barn with wash stall w/hot & cold water, fans on thermostats, heated automatic waterers, tack room, feed room, and laundry room w/washer & dryer, stall cameras, hay loft, covered sawdust bin, 150 ft. x 125 ft. riding ring with Equifibre footing, 2 large pastures w/automatic waterers and run-in sheds with fans on timers, 3 board fencing, room for trailer parking, All this and a gorgeous custom log home with approximately 3500 sq. ft. of living space and a detached 3 car garage PLUS another detached 2 car garage (total 5 garage spaces). One level living at its best: generous size primary suite with jetted tub, separate shower, dual vanities and two closets, including one walk-in; 2 secondary bedrooms (one with ensuite bath) and both have doors to covered front porch; laundry all on main level. Chef's dream kitchen with center island, upgraded stainless appliances, granite counters and beautiful white cabinetry. Keep an eye on the horses while sipping your coffee at the large breakfast bar with 4 large windows overlooking the pasture and riding ring. Kitchen opens to generous sized dining room with double sliders leading to the spacious stone patio, perfect for al fresco dining or enjoying your evening beverage. Huge great room with stone gas fireplace, beamed cathedral ceiling, wall of built-in bookcases, six skylights---ideal for entertaining and large gatherings, A wonderful mud room and a third full bath with walk in shower round out the main level. A 4th bedroom/office is upstairs with skylight, built-ins, more great views. Gleaming wood floors, tons of natural light from the many large windows and skylights (6 in great room, one in dining room, one in kitchen, one in 4th bedroom/office), built-in bookcases, recessed lights, beamed and cathedral ceilings and the meticulous care the current owners have taken make this a property you won't want to miss. 3 hot water heaters (one dedicated to barn), two zone HVAC, solar panels (owned outright), Generac generator to power house and barn during outages, invisible dog fence. Current owner upgrades since 2014: new roofs on house (except flat rubber roof over kitchen/dining room), barn, & all buildings; new skylights, replaced HVAC systems & humidifier, updated kitchen and hall bath, water softener and well pump, solar panels, generator. Starlink available for internet.
$1,695,000
17345 Raven Rocks Road Bluemont, VA 20135
- Type:
- Single Family
- Sq.Ft.:
- 4,860
- Status:
- Active
- Beds:
- 6
- Lot size:
- 6.2 Acres
- Year built:
- 1905
- Baths:
- 7.00
- MLS#:
- VALO2060502
- Subdivision:
- None Available
ADDITIONAL INFORMATION
Dreaming of owning your own slice of Paradise? Step into a breathtaking farmhouse nestled on 6 acres of wooded land overlooking the stunning Shenandoah Valley. This enchanting, newly renovated home isn't just a picturesque haven; it also holds immense business potential. Currently operating as a successful Bed and Breakfast with a stellar rental history, it's zoned AR1, allowing for endless possibilities. As you approach, the welcoming exterior exudes relaxation with its premium construction. From the resilient metal roof, select original windows, and expansive porches to the charming stone steps and wooden siding, this property whispers of its exceptional allure. Inside, the grandeur unfolds with a foyer leading to a spacious living room boasting chestnut oak paneling dating back to the 1930s, a magnificent stone fireplace, and an expansive game room adorned with intricate trim details. The main level continues to impress, featuring a large dining room with a coffered ceiling and a stone fireplace adjoining a newly renovated gourmet kitchen. Adorned with stunning cabinetry, exquisite quartz countertops, and a commercial gas range, this kitchen is a culinary dream. Adjacent is a spacious patio that overlooks the newly renovated, heated, and fully automated in-ground swimming pool, creating an idyllic setting for leisure and entertainment. The home is graced with renovated flooring on the 2nd and 3rd levels, while the heart pine flooring on the main level has been fully refinished. The second level boasts 4 bedrooms, each with private upgraded baths and individual HVAC controls. A Trex deck on the 2nd-floor landing offers mesmerizing views, and the 3rd level includes 2 bedrooms, 1.5 renovated baths, a fully renovated kitchen, and a recreation room with a separate entry, ideal for additional rental opportunities. In total, this home comprises 6 bedrooms, 6 full baths, and 2 half baths, making it the ultimate retreat. Outside, the property features ample parking for events, a level rear yard suitable for special event tent setups, and a detached 2-car oversized garage with second-story storage space. Not to mention, the property's rear yard borders the Appalachian Trail, perfect for adventure seekers. This property isn't just a home; it's a captivating retreat and a thriving business opportunity waiting to be seized. Experience the allure of country living and endless potential rolled into one exquisite estate. Additional details : Recently installed Metal Roof, pointed up stone foundation, recently installed electrical wiring, plumbing, and HVAC heat pump with LP gas backup.
© BRIGHT, All Rights Reserved - The data relating to real estate for sale on this website appears in part through the BRIGHT Internet Data Exchange program, a voluntary cooperative exchange of property listing data between licensed real estate brokerage firms in which Xome Inc. participates, and is provided by BRIGHT through a licensing agreement. Some real estate firms do not participate in IDX and their listings do not appear on this website. Some properties listed with participating firms do not appear on this website at the request of the seller. The information provided by this website is for the personal, non-commercial use of consumers and may not be used for any purpose other than to identify prospective properties consumers may be interested in purchasing. Some properties which appear for sale on this website may no longer be available because they are under contract, have Closed or are no longer being offered for sale. Home sale information is not to be construed as an appraisal and may not be used as such for any purpose. BRIGHT MLS is a provider of home sale information and has compiled content from various sources. Some properties represented may not have actually sold due to reporting errors.
Bluemont Real Estate
The median home value in Bluemont, VA is $555,000. This is higher than the county median home value of $327,800. The national median home value is $219,700. The average price of homes sold in Bluemont, VA is $555,000. Approximately 70.02% of Bluemont homes are owned, compared to 12.28% rented, while 17.71% are vacant. Bluemont real estate listings include condos, townhomes, and single family homes for sale. Commercial properties are also available. If you see a property you’re interested in, contact a Bluemont real estate agent to arrange a tour today!
Bluemont, Virginia has a population of 2,895. Bluemont is more family-centric than the surrounding county with 31.9% of the households containing married families with children. The county average for households married with children is 27.76%.
The median household income in Bluemont, Virginia is $78,160. The median household income for the surrounding county is $72,129 compared to the national median of $57,652. The median age of people living in Bluemont is 48 years.
Bluemont Weather
The average high temperature in July is 82.8 degrees, with an average low temperature in January of 22.5 degrees. The average rainfall is approximately 40.9 inches per year, with 16.7 inches of snow per year.
