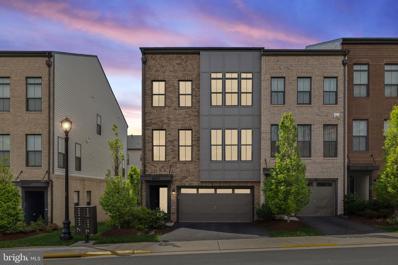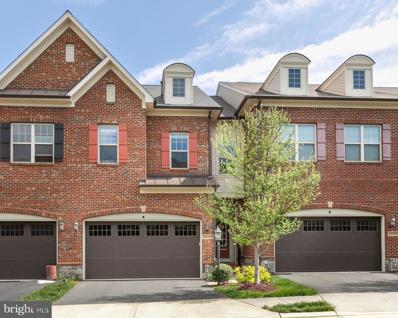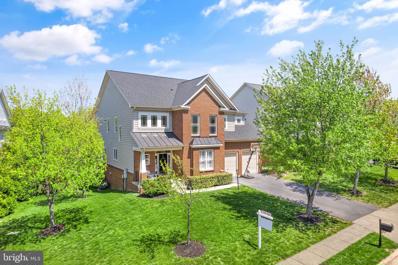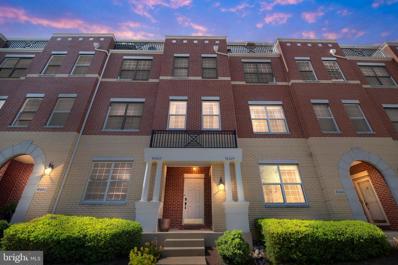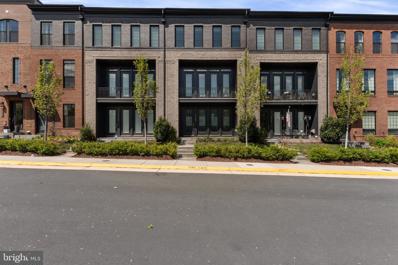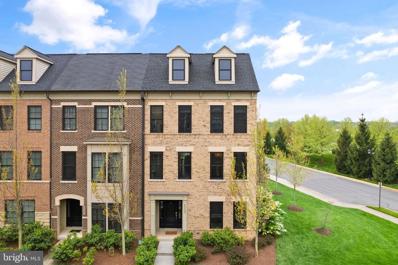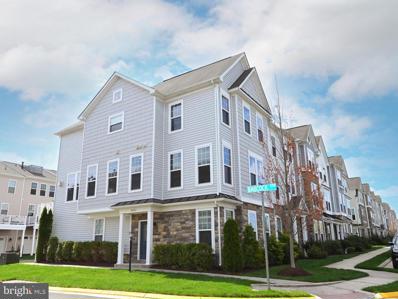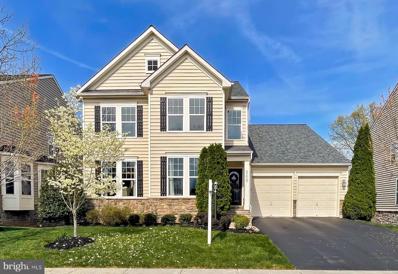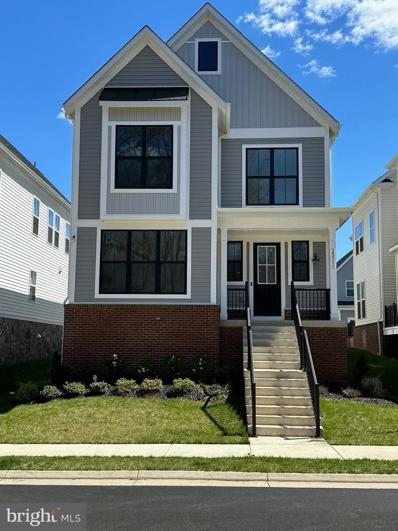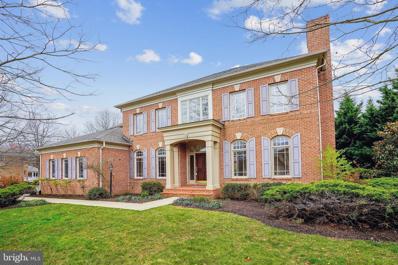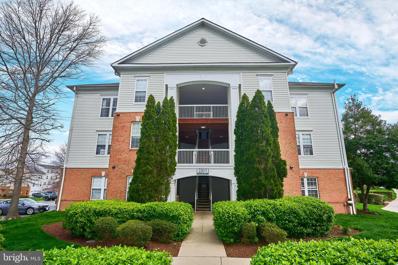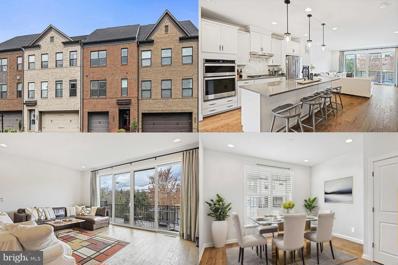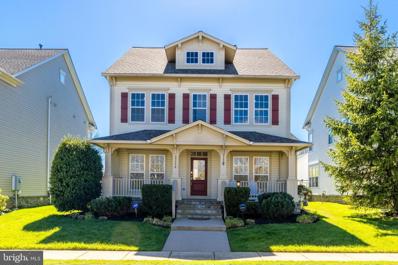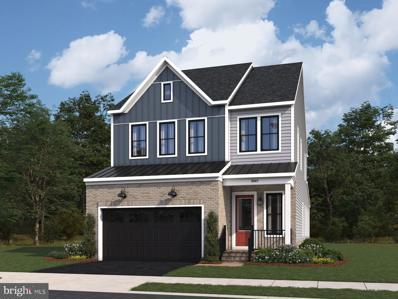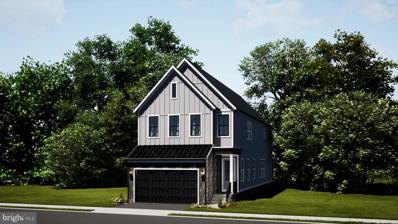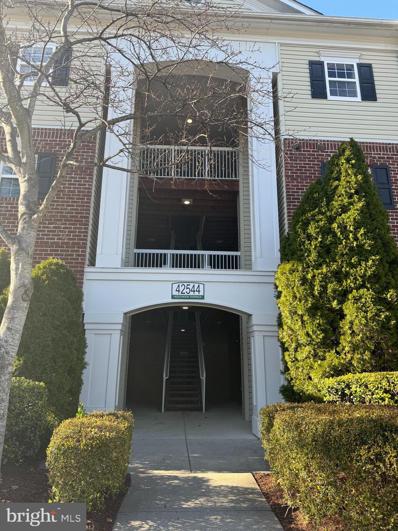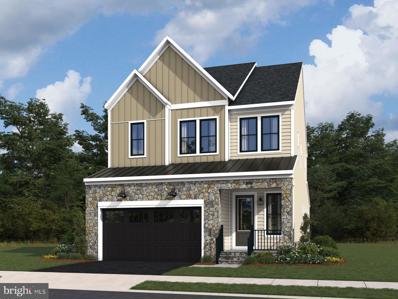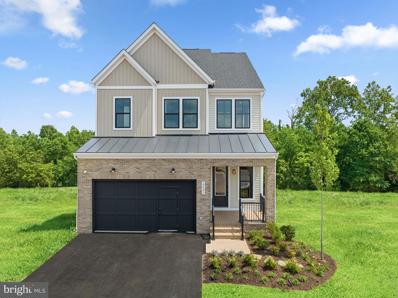Brambleton VA Homes for Sale
- Type:
- Townhouse
- Sq.Ft.:
- 3,192
- Status:
- NEW LISTING
- Beds:
- 3
- Lot size:
- 0.07 Acres
- Year built:
- 2019
- Baths:
- 4.00
- MLS#:
- VALO2069350
- Subdivision:
- Brambleton Town Center
ADDITIONAL INFORMATION
Welcome to this stunning North-facing end-unit townhouse featuring 3 bedrooms, 3 full bathrooms, and 1 half bathroom. Step inside to discover a practically new residence with an open floor plan and an abundance of space. The main level features upgrades galore, including premium hardwood flooring, with a matching staircase and upgraded stair railing. The kitchen is a chef's delight with upgraded cabinets with glass faces on some cabinets, pull-out shelves, and high-end appliances, including a high-capacity hood vent and built-in oven and microwave. The home is equipped with modern conveniences such as recessed lighting on all levels, an integrated sound system in the basement, and middle-level speakers with multiple room zones preconfigured and installed for your convenience. Upstairs, the three bedrooms are spacious and private, with plenty of natural light and ample closet space. The primary bedroom features a beautiful en-suite bathroom with a soaking tub, a separate shower, and double sinks. The walk-in closet in primary bedroom features wardrobe storage system to optimize capacity within this spacious closet area. Laundry is on the same level for added convenience. Step outside to relax on the composite deck and a fenced in yard. Hosting outdoor gatherings is a breeze with a dedicated gas line available for hooking up a grill either on the deck or in the backyard. Basement is equipped with wet bar connection, perfect for transforming it into a fully functional entertainment area. Monthly HOA includes cable, high speed internet, front yard, and backyard maintenance along with all the amenities that Brambleton has to offer. Don't miss the opportunity to make this incredible home your own. Schedule a tour today and experience luxury living at its finest!
- Type:
- Single Family
- Sq.Ft.:
- 3,536
- Status:
- NEW LISTING
- Beds:
- 3
- Lot size:
- 0.07 Acres
- Year built:
- 2015
- Baths:
- 4.00
- MLS#:
- VALO2069232
- Subdivision:
- Brambleton
ADDITIONAL INFORMATION
Step into luxurious modern living with this impeccably maintained townhouse nestled in the heart of Brambleton, boasting timeless elegance and contemporary charm. Built in 2015, this residence showcases exquisite craftsmanship and thoughtful design throughout. As you enter, you'll be greeted by the inviting ambiance featuring soaring 10-foot ceilings and an open-concept layout that seamlessly integrates the kitchen, family room, and dining area. The gourmet kitchen is a chef's delight, with sleek cabinetry, granite countertops, and stainless steel appliances. Relax and entertain in the large family room by the gas fireplace and large wall of windows, bathing the space in natural light and creating a cozy atmosphere with exit to Trex Deck, Patio and Fenced Rear Yard. Upstairs, the owner's suite offers a private sanctuary complete with a serene balcony and a luxurious spa-like bath, featuring dual vanities, a soaking tub, and a separate shower. Two additional bedrooms and a full bathroom complete the upper level, offering comfort and convenience for loved ones and guests. The lower level presents endless possibilities with a spacious rec room, ideal for a home theater, game room, or fitness are along with full bath. . A two-car garage provides ample parking and storage space, ensuring convenience and functionality. You won't want to miss this beauty.
$1,259,990
42790 Klondike Court Brambleton, VA 20148
- Type:
- Single Family
- Sq.Ft.:
- 5,449
- Status:
- NEW LISTING
- Beds:
- 5
- Lot size:
- 0.27 Acres
- Year built:
- 2005
- Baths:
- 5.00
- MLS#:
- VALO2069150
- Subdivision:
- Brambleton Landbay 2
ADDITIONAL INFORMATION
Simply gorgeous and immaculate brick front, single family home on a cul-de-sac in Brambleton! On 0.27 acres of land, this 5 bedroom, 4.5 bath home with 2 car garage, has 5450 square feet of finished space (3723 above ground finished sqft and around 1726 finished sqft in basement). There are plenty of ways to enjoy and relish in the outdoors whether it be from your walkout basement that takes you to the beautiful fenced-in backyard, deck, balcony off the office, or the front porch! MAJOR KITCHEN AND MAIN LEVEL RENOVATION completed in 2016: modern and elegant kitchen with extended white cabinets and glass cabinets that go all the way to the top, plenty of cabinet/storage space, huge quartz island, quartz counters, backsplash, ceramic apron sink, stainless steel appliances including an amazing stove/range, and beautiful modern pendants above the island. Mudroom, mantle with built-ins, and entire home was also painted in 2016. The open concept kitchen flows right into the expansive, airy and high ceilings of the 2 story family room, where everyone can gather around the fireplace. Completing this exquisite main level is the elegant formal dining room, living room, study, and access to the balcony and deck. There are two sets of stairs (one oak and one carpeted) for added convenience leading to the upper level! The upper bedroom level houses 4 bedrooms and showcases a tray ceiling in the primary bedroom, newly renovated primary bathroom with standalone tub, frameless shower and upgraded shower tiles, beautiful herringbone design marble floors, and marble vanity! This level also has an ensuite and jack & jill bathroom. The lower level basement has just recently been completed with new LVP floors throughout, a legal bedroom and full bath, along with 2 extra rooms to utilize how you wish (a gym, game room, or office)! Access the huge backyard in this walk-out basement! SO MANY RECENT UPDATES: newly finished basement (2024), newly renovated primary bathroom (2023), new roof (as of 2019), both outdoor AC units replaced (2022), new water heater replaced last year (2023). Brambleton HOA includes free cable and internet as part of your HOA dues! In addition, Brambleton is an amazing community that has tons of amenities including 4 community pools, a multitude of playgrounds, volleyball court, tennis courts, basketball courts, Legacy Park, and Brambleton Town Center that boasts Brambleton Library, the movie theatre, grocery store, shops, stores, and restaurants! Great location near Dulles Greenway and Dulles International Airport making traveling super convenient! This one is a true gem â donât miss out!
- Type:
- Single Family
- Sq.Ft.:
- 1,784
- Status:
- NEW LISTING
- Beds:
- 3
- Year built:
- 2008
- Baths:
- 3.00
- MLS#:
- VALO2069062
- Subdivision:
- Residences At Brambleton
ADDITIONAL INFORMATION
Welcome to this beautiful 3 bedroom, 2.5 bathroom condo with a one-car garage in Ashburn! Walk into a light and bright living space with gleaming hardwood floors all throughout the main level. You will love cooking in the fully-equipped kitchen with stainless steel appliances (with new dishwasher) and ample countertop and cabinetry space. Retreat upstairs to the roomy primary bedroom with a private outdoor balcony and en-suite bathroom that includes a dual sink vanity, soaker tub, and glass shower stall - the perfect space to unwind! Two more bedrooms and a full bathroom featuring a dual sink vanity complete this level. The Brambleton Community includes 3 pools, 6 tennis courts, 15 playing fields, 15-acre park, several playgrounds, and walking trails and is within walking distance to the town center with numerous shopping and dining options as well as the local library, movie theater, and OneLife gym. HOA includes snow removal, trash removal, internet, and cable. This location enjoys easy access to the Loudoun County Parkway, Dulles Airport and is only a short drive to the Ashburn Metro Station. Recent updates to the home include water heater (2020) and half bath remodel (2022). Donât miss the opportunity to make this your next home!
- Type:
- Single Family
- Sq.Ft.:
- 2,986
- Status:
- NEW LISTING
- Beds:
- 3
- Lot size:
- 0.05 Acres
- Year built:
- 2020
- Baths:
- 4.00
- MLS#:
- VALO2068794
- Subdivision:
- Garden District At Brambleton Town Center
ADDITIONAL INFORMATION
Wow! Welcome to your meticulously maintained 3 bed/3.5 bath, 2 car garage with built in shelving, 3 year young luxury townhome in the desirable Garden District at Brambleton Town Center in Brambleton, VA! This Mayfair model beauty was built by Miller & Smith and offers almost 3000 sq ft of well-appointed living space!  This exquisite townhome offers high ceilings on all three levels and open concept living. As you enter the home, the first level offers a spacious garden room with floor to ceiling glass perfect for relaxing or enjoying movies with friends and family, a full bathroom, an office, and separate spacious storage rooms all with high end finishes and furnishings.  The open concept main level offers a wall of windows at both ends providing bright, natural light throughout. Enjoy making delicious meals in your elegant updated kitchen with stainless steel appliances including wifi oven, refrigerator, microwave, and gorgeous light colored granite counters with beautiful, upgraded complementary cabinetry and a distinctive backsplash with built-in wifi controls. Enjoy your gas cooktop and stylish, upgraded modern low profile glass hood and huge eat-in island running the length of the kitchen. Living room features more oversized windows and a newly installed custom wood accent wall and a floating shelf with unique built-in lighting. Home also features a $15K oversized upgraded, secluded, and covered patio for increased living space with an outdoor entertainment center.  Upstairs features a large owner's suite with huge walk-in closet and spacious full bathroom with his and hers vanities along with a large walk-in shower. The oversized second and third bedrooms still smells like new construction as these rooms are not used. All bathroom mirrors have been updated to offer a tasteful matching trim accent.  Home is part of the Brambleton community with first class community amenities such as multiple community centers, pools, tennis courts, basketball courts and walking trails as well as a commuter lot. HOA fee also includes Verizon FIOS high-speed internet, and lawn maintenance, and trash and recycling. Home has convenient access to Brambleton Town Center, Hal & Berni Hanson Regional Park, Brambleton Regional Golf Course, RT. 50, Loudoun County Parkway, Dulles Toll Road and the Ashburn Metro Station. Madison Trust Elementary, Brambleton Middle School, and Independence High School, all highly rated and desired, are conveniently located near the home.
- Type:
- Townhouse
- Sq.Ft.:
- 2,988
- Status:
- NEW LISTING
- Beds:
- 4
- Lot size:
- 0.07 Acres
- Year built:
- 2014
- Baths:
- 4.00
- MLS#:
- VALO2068874
- Subdivision:
- Brambleton
ADDITIONAL INFORMATION
Welcome home to this gorgeous townhome in Brambleton! This Tremont floor plan by the ever popular builder Miller & Smith checks all of the boxes and has everything you could need. An end-unit situated on a premium lot, this home spans just under 3000 square feet with 4 bedrooms, 3.5 bathrooms, and a spacious 2 car garage. Entering through the front door, you'll be welcomed into the lovely basement that has a large recreation space, a full legal bedroom (the 4th), and a full bathroom! Heading upstairs onto the main level, you'll be greeted by the centerpiece of the property - the HUGE gourmet kitchen with a full bar, oversized island, tons of cabinet space, and high-end refrigerator! The kitchen flows into a very spacious living room, and the whole thing is bathed in natural light as the end unit comes equipped with 6 extra windows between the two rooms. The main level is also home to a lovely formal dining area and half bathroom. Upstairs you'll find 3 bedrooms and 2 bathrooms, and each bedroom comes with its own walk-in closet! The primary suite is a great size, and comes with a recently renovated stand-up shower with new tile, hardware, and a rainfall shower head! This home checks also another box with upstairs laundry, which is a must in a large townhouse. Recent upgrades include HVAC & water heater replacement (2022), primary bathroom shower remodel, fresh paint in bedrooms and basement, and a carpet steam clean. The icing on the cake is the location - Brambleton is one of the premier neighborhoods in Loudoun County as you're close to restaurants, shopping, a metro stop, and everything you could need! The Brambleton HOA is one of NoVA's finest and is loaded with amenities - swimming pools, walking trails, fitness centers, tot lots, tennis courts, and Verizon high speed internet is included. This home is truly a complete package, so be sure to see this one for yourself!
- Type:
- Townhouse
- Sq.Ft.:
- 2,716
- Status:
- NEW LISTING
- Beds:
- 3
- Lot size:
- 0.06 Acres
- Year built:
- 2014
- Baths:
- 4.00
- MLS#:
- VALO2068246
- Subdivision:
- Brambleton
ADDITIONAL INFORMATION
Outstanding designed end unit town home With 3 beds ,3.5 baths and features 2,716 sf. Open floor main level living area with hardwood floors, Gorgeous kitchen w/espresso cabinets/granite islands/glass tile backsplash and upgraded stainless steel GE appliances including an outside vented range hood. Step outside to huge deck, Family room with gas fireplace w/tile detail, Walkout lower level with great rec room, new carpets, custom shelving doubles as a workstation and entertainment center featuring hidden keyboard drawer and mini wet bar and full bath w/high end shower/heated floors. Master bed with spacious walk-in closet, tray ceiling and new carpets, Master bath with double sink vanity, soaking tub, newer shower head and separate shower with tile detail. 2nd bed with bamboo floors, 3rd bed with new carpets, Hallway bath with double sink, All beds have upgraded ceiling fans with lighting. Oversized LG washer and dryer in upper level, Extra parking nearby for visitors. Brambleton amenities including multiple pools, tranquil parks, tennis courts, playgrounds and miles of walking/jogging trails. Close to Dulles Airport, major roads, shopping, dining and more.
- Type:
- Single Family
- Sq.Ft.:
- 4,788
- Status:
- NEW LISTING
- Beds:
- 6
- Lot size:
- 0.18 Acres
- Year built:
- 2011
- Baths:
- 5.00
- MLS#:
- VALO2068378
- Subdivision:
- Brambleton
ADDITIONAL INFORMATION
**BRAMBLETON** Welcome to the RARELY available- ASHTON COURT Design- Filled with Beautiful Home Features Such As: Soaring Ceilings, Upscale Trim Detailing, MAIN LEVEL SUITE with PRIVATE FULL BATHROOM, An Abundance of Windows, Spacious Rooms and 3 Finished Levels with Over 4,700 sf to Enjoy!!! The Dynamite Curb Appeal with Expert Landscaping, Lush Grass, Fully Fenced in Rear Yard and Low Maintenance Composite Deck with Stairs make this Home Super Inviting and we Canât Wait for you to Visit. Step Inside and Enjoy the Upscale Foyer with Dramatic Trim Detailing and Oak Foyer Stair in the Distance ** Plenty of Room to Greet Family and Friends ** This Open Floorplan offers direct access into the Living Room to be enjoyed for Formal or Informal Use and the Dining Room Offers space for Larger Gatherings ** Further Along into the Chefs Kitchen Filled with an Abundance of Quality Cabinetry, Granite Countertops, An Oversized Island, * 2 Pantries * and a Fabulous Eat In Kitchen Area harboring a Bay Window and Views into the SPACIOUS Great Room with Walls Of Windows Overlooking the Yard and Wooded Common Area ** Rounding the Corner is a Main Level SUITE filled to the Brim with Extras and Includes a Private EnSuite Bath! ** An Additional Half Bathroom, Coat Closet and MUD ROOM- compliment this OUTSTANDING Main Floor Design. The BEDROOM LVL- Ascend the Oak Foyer Stair with New PLUSH Carpet Runner to the Upper Foyer where the Luxury Details Continue: Wainscotting, Recessed Lighting and a Walk In Linen Closet- PLUS- Separate Laundry ROOM with Wall Cabinets and Utility Sink ** Enjoy the Oversized Owners Suite with Tray Ceiling, CF, Windows Galore, Sitting Room and Dressing Vestibule with Access into 2 Separate Walk In Closets ** The Luxury Owners Bath will not disappointment and features a Granite Topped Vanity, Shower With Seat, Soaking Tub, Private Water Closet and Linen Closet ** Down the Hall are 3 Exceptional Bedrooms and a Beautiful-Dual Area-Shared Bathroom. The WALK OUT LOWER LVL Offers Even MORE Space with a Rec Room, Game Area, Wetbar, Bedroom #6 with Walk-In Closet, Full Bathroom #4, Home Gym/Den with Walk-In Closet, Storage Room and Utility Room. UPDATES INCLUDE: Roof Shingles 22â, Composite Deck and Stairs 22â, Dishwasher 21â, Main Lvl LPF 20â and MORE!!!! Enjoy all that AMENITY RICH Brambleton Offers: Community Verizon FIOS Package- Cable and Internet, Acres of Parks, Totlots, Tennis Cts w/ Lights, Sand Volleyball, 12+ miles of Paved Trails, Little Free Library Boxes, 5 Pool Complexes, Hal and Bernie Hanson Park, Events at the Town Center and New Soave Center, Community Intranet, Trash and Recycling Program and One Stop Shopping at Brambleton TC AND Brambleton Corner Plaza: Grocery, Restaurants, Daily Need Stores, Gas Stations, Movie Theatre, Gym, Tropical Smoothy, Coffee Shop and SO MUCH MORE!! EXCELLENT Commuter Location: Easy Access onto the Dulles Greenway & Toll Rd, Routes: 50, 15, 7, 28 // Within 5 miles of the Ashburn Silver Line Metro // Within 9 miles of Dulles International Airport / Within 11.5 miles of Reston T.C / Within 20 miles of Tysons Corner Center. This home is located within the 60-65 LDN of Washington Dulles Airport.
- Type:
- Single Family
- Sq.Ft.:
- 3,840
- Status:
- Active
- Beds:
- 6
- Lot size:
- 0.1 Acres
- Year built:
- 2023
- Baths:
- 4.00
- MLS#:
- VALO2068304
- Subdivision:
- Brambleton
ADDITIONAL INFORMATION
Welcome home in the sought after Brambleton community! Like new detached, well maintained single family home with builder and third-party transferable warranties. Get this Van Metre Hamilton model with garage & 2nd floor extensions, upgraded cabinets and countertops, ceramic tile in bathrooms, LVP in high traffic areas, and carpeted bedrooms. This home has ample room to spare and is conveniently located within a short distance to schools, restaurants, and stores. Open layout on main level. Main level boasts a great room, gorgeous gourmet kitchen with island, interior pocket door to pantry, dining area, bedroom (currently used as an office), and full bathroom. Upper level boasts 4 sizable bedrooms including the primary room with en-suite bathroom having a frameless shower enclosure, laundry room, and open space loft area. Interior glass door leads to basement with oak steps boasts a full bedroom, full bathroom, wet bar rough-in, and spacious recreation room. Home has a side patio for your entertaining or relaxing pleasure. Electric car charging port too!
$1,275,000
23003 Eagle Watch Brambleton, VA 20148
- Type:
- Single Family
- Sq.Ft.:
- 4,844
- Status:
- Active
- Beds:
- 5
- Lot size:
- 0.26 Acres
- Year built:
- 2003
- Baths:
- 5.00
- MLS#:
- VALO2063798
- Subdivision:
- Brambleton
ADDITIONAL INFORMATION
Welcome to your dream home nestled in the highly sought-after community of Brambleton, Virginia. Spanning over 5000 square feet, this exquisite home boasts unparalleled craftsmanship and attention to detail. The light-filled main level beckons you with gleaming hardwood floors and an open, airy ambiance. Entertain with ease in the expansive dining room, where memorable gatherings unfold effortlessly. Curl up by the gas fireplace in the formal living room, creating cherished memories on cozy evenings. The spacious family room, invites you to gather with loved ones amidst the warmth of another gas fireplace. Open the doors to the deck and embrace outdoor entertaining. Prepare culinary delights in the gourmet kitchen, equipped with granite counters, stainless steel appliances, a pantry, and a breakfast bar. The adjacent breakfast room has space for a large table and is perfect for casual meals and lively conversations. The main level mudroom and laundry, simplify daily tasks and add to the home's seamless flow. The private main level office is perfect for those who work from home, school work or craft room. The Primary Bedroom Suite, is a lavish retreat adorned with a cozy sitting area, two expansive walk-in closets, and a spa-like en-suite bath. The upper level features three additional bedrooms, offering ample space and privacy for family and guests. Two bedrooms share a charming jack and jill bathroom, while the third boasts its own private bath. The expansive lower level recreation room offers endless entertainment possibilities . A gas fireplace, wet bar, and game table area set the stage for unforgettable gatherings. A large fifth bedroom and full bath provide comfort and privacy, while a private entrance offers the ideal setup for an in-law suite. With three additional bonus areas, storage is abundant, allowing you to effortlessly organize and declutter your space. Experience the epitome of luxury living in this remarkable Brambleton residence, where every detail is designed to elevate your lifestyle and inspire moments of joy and contentment. Welcome home. Virtually Staged.
- Type:
- Single Family
- Sq.Ft.:
- 637
- Status:
- Active
- Beds:
- 1
- Year built:
- 2005
- Baths:
- 1.00
- MLS#:
- VALO2068066
- Subdivision:
- Summerfield
ADDITIONAL INFORMATION
Perfect opportunity for a first-time home-buyer in sought-after Summerfield in Brambleton. This impeccably maintained 1 bedroom, 1 bath corner condo boasts abundant south-easterly sun in the morning and south-westerly sun in the afternoon. The kitchen features stainless steel appliances and maple cabinets with granite countertops. The large bedroom includes a walk-in closet with built-ins for maximized storage. The private patio overlooks an open, landscaped community area. Washer and dryer in unit. Less than .25 mile to all that this community has to offer: clubhouse with pool & fitness room, tennis courts, basketball courts, playgrounds, dog park, and more! Conveniently located very near shopping, restaurants, and entertainment. Less than 1 mile to Brambleton Regional Park and Golf course. Dulles Town Center, South Riding, and Ashburn all less than 10 miles.
- Type:
- Single Family
- Sq.Ft.:
- 2,137
- Status:
- Active
- Beds:
- 3
- Lot size:
- 0.04 Acres
- Year built:
- 2020
- Baths:
- 4.00
- MLS#:
- VALO2067910
- Subdivision:
- Brambleton Town Center South
ADDITIONAL INFORMATION
Nestled in the heart of Brambleton, this stunning townhouse offers a blend of comfort and convenience that's truly unparalleled. Boasting three spacious bedrooms and three and a half luxurious baths, this home is designed for modern living. Natural light floods the open floorplan, creating an inviting atmosphere that's perfect for both relaxation and entertainment. The open kitchen, complete with a large island, is a chef's dream, making it easy to whip up delicious meals while socializing with guests. Convenience is key with a main level room and full bath, perfect for accommodating in-laws or guests. Plus, with the Brambleton Town Center just a short walk away, you'll have access to an array of amenities, including a vibrant farmers market every Sunday. Don't miss out on this incredible opportunity to embrace the best of townhouse living in an unbeatable location. Schedule a viewing today and make this gem your new home sweet home.
$1,049,900
23350 Higbee Lane Brambleton, VA 20148
- Type:
- Single Family
- Sq.Ft.:
- 3,738
- Status:
- Active
- Beds:
- 4
- Lot size:
- 0.21 Acres
- Year built:
- 2008
- Baths:
- 5.00
- MLS#:
- VALO2068340
- Subdivision:
- Brambleton
ADDITIONAL INFORMATION
Incredible, move-in ready single family home in the heart of Brambleton. This charming colonial style property has been updated with sleek modern fixtures and high-end details. Enter through the welcoming front porch and inside you are greeted by fresh neutral paint and gleaming hardwood floors. You're going to fall in love with the spacious layout - perfect for family time and entertaining alike. A separate dining room and private office cater to more formal gatherings while the eat-in kitchen is ideal for more casual family time. The kitchen opens up to the family room and features upgraded countertops, a center island, new appliances, and a butler's pantry between the dining area. 4 generous bedrooms upstairs include the primary bedroom with a tray ceiling, and spa-like en-suite bath with a soaking tub and rain shower stall. The lower level has been upgraded with a wet-bar and offers two optional bedrooms and a full bath, perfect for hosting friends or family visiting. Enjoy a private rear yard with patio space and a detached 2-car garage with two Tesla EV chargers. Fantastic community amenities include tot lots, walking paths and pools. Convenient location close to shopping, dining, and major commuter routes. Enjoy and welcome home.
$1,055,720
43290 Greeley Square Brambleton, VA 20148
- Type:
- Single Family
- Sq.Ft.:
- 3,919
- Status:
- Active
- Beds:
- 3
- Lot size:
- 0.1 Acres
- Year built:
- 2024
- Baths:
- 5.00
- MLS#:
- VALO2068398
- Subdivision:
- Birchwood At Brambleton
ADDITIONAL INFORMATION
Say hello to your new dream home! This brand-new incredible ACTIVE ADULT (55+) SINGLE-FAMIILY HOME by Van Metre Homes at BIRCHWOOD is currently under construction and ready to move in JUNE 2024! The MARLOWE II floorplan is a masterfully engineered home offering 3,919 square feet of finished elegance across 3 levels featuring 4 bedrooms, 4 full and 1 half bathrooms, and a 2-car, front-load garage, providing ample space for your personal lifestyle. As sunlight floods through expansive windows, the main level welcomes you with soaring 10-foot ceilings and a sophisticated open floorplan, crafting an inviting and spacious atmosphere ideal for both unwinding and maximizing productivity. For those who love to entertain, the heart of the home awaits in the signature gourmet kitchen, boasting an oversized center island, upgraded cabinets, quartz countertops, stainless-steel appliances, and luxury vinyl plank flooring. Whether you're hosting intimate gatherings or preparing family feasts, this space caters to your every culinary need. The centerpiece is undoubtedly the main level primary suite, a tranquil haven featuring a generous walk-in closet and a chic bathroom complete with an oversized frameless shower featuring a built-in seat, ensuring relaxation after a long day. Ascending to the upper level, two additional bedrooms await alongside a fabulous flex/retreat space, offering versatility to your space. Enjoy the basement rec room with full bathroom and unfinished areas for additional space and storage to support your unique lifestyle. But that is not all! Traverse between floors via your own private elevator and picture yourself soaking in breathtaking sunsets and entertaining guests on the stunning roof terrace! Being a new build, your home is constructed to the highest energy efficiency standards, comes with a post-settlement warranty, and has never been lived in before! Don't miss the chance to experience the height of contemporary living in the MARLOWE II floorplan. Schedule an appointment today! ----- Located in Northern Virginia, Birchwood at Brambleton is an Active Adult (55+) community that offers one-level condominiums and spacious single-family homes. Residents benefit from its close proximity to Brambletonâs restaurants, shopping, movies, and community events. The community boasts top-notch award-winning amenities like indoor and outdoor pools, bocce and pickleball courts, a fishing pond, and a golf simulator. Additionally, Birchwood at Brambletonâs convenient location places it just minutes away from Metroâs Silver Line, Dulles International Airport, commuter routes, and health centers, making it a prime destination for those seeking a well-connected and vibrant lifestyle. ----- Take advantage of closing cost assistance by choosing Intercoastal Mortgage and Walker Title. ----- Other homes sites and delivery dates may be available. ----- Pricing, incentives, and homesite availability are subject to change. Photos are used for illustrative purposes only. The community lies within the Airport Impact Overlay District (within the 1 Mile Buffer). Due to its proximity to Dulles International Airport, this site is subject to aircraft overflights and aircraft noise. For details, please consult a Community Experience Team.
- Type:
- Single Family
- Sq.Ft.:
- 3,008
- Status:
- Active
- Beds:
- 4
- Lot size:
- 0.11 Acres
- Year built:
- 2024
- Baths:
- 4.00
- MLS#:
- VALO2068396
- Subdivision:
- West Park At Brambleton
ADDITIONAL INFORMATION
Come build your ideal brand-new SINGLE-FAMILY HOME by Van Metre Homes at WEST PARK. Turn your dream home into reality, personalizing the elegant CALEDON floorplan with the interior selections you've always wanted. Boasting over 3,008+ finished square feet, this meticulously crafted residence offers 4-5 bedrooms and 3-4 full and 1 half bathrooms. With 9 ft. ceilings and exquisite luxury vinyl plank flooring, the main level welcomes you with a spacious open floorplan featuring an inviting great room, comfortable dining room, and a flex space for customizationâa perfect area to make your own. The heart of the home resides in the elegant kitchen, featuring wood cabinets, granite countertops, and quality stainless-steel appliances, creating a stylish focal point for both culinary endeavors and entertaining guests. Journey to the upper level to discover an impressive primary suite boasting dual walk-in closets and a luxurious bathroom complete with double sinks and an oversized shower enclosure featuring a built-in seatâoffering the relaxing space to prepare for or retire from the day. Additionally, this level hosts 3 additional bedrooms, 2 full baths, and a convenient laundry room. The lower level adds a multipurpose rec room for added comfort, with the option to expand your living space by finishing the optional rec room extension, bedroom, and full bathroom. Enjoy the 2-car front garage that is easily accessible from the family foyer and allows for a sizable backyard perfect for outdoor gatherings. Being a new build, your home is constructed to the highest energy efficiency standards, comes with a post-settlement warranty, and has never been lived in before! Indulge in the luxury lifestyle you deserve with the CALEDON floorplanâa true masterpiece of contemporary living. Schedule an appointment today! ----- Find the home for your next chapter at West Park IV, a brand new neighborhood offering the final available single family homes in the award-winning community of Brambleton, VA. Embrace an exceptional lifestyle in Brambleton, a highly sought-after community that seamlessly combines contemporary living with suburban allure. This family-friendly community offers a wide range of amenities at your fingertips, including miles of trails, tot lots, parks, pools, and highly sought-after schools within walking distance. Plus, with the bustling Brambleton Town Center two miles from your doorstep, you can access limitless shopping, dining, and entertainment opportunities. Experience the perfect balance of comfort, convenience, and connectivity at West Park IV. ----- Take advantage of closing cost assistance by choosing Intercoastal Mortgage and Walker Title. ----- Other homes sites and delivery dates may be available. ----- Pricing, incentives, and homesite availability are subject to change. Photos are used for illustrative purposes only. The community lies within the Airport Impact Overlay District (within the 1 Mile Buffer). Due to its proximity to Dulles International Airport, this site is subject to aircraft overflights and aircraft noise. For details, please consult a Community Experience Team.
- Type:
- Single Family
- Sq.Ft.:
- 1,099
- Status:
- Active
- Beds:
- 2
- Year built:
- 2005
- Baths:
- 2.00
- MLS#:
- VALO2067760
- Subdivision:
- Summerfield
ADDITIONAL INFORMATION
Beautiful Light Filled Condo Overlooks Perfect Community of Brambleton! Open Floor Plan, Huge Rooms with WalkIn Closets, Carpet & Hardwood, 6'ft Windows, SS Appliances, Breakfast Bar & Dining Room Opens to Elegant Deck w/ Columns. Condo Fee Includes Fios, High Speed Internet, Cable, Pools, Tennis, Gym & MORE!
$1,037,270
43294 Greeley Square Brambleton, VA 20148
- Type:
- Single Family
- Sq.Ft.:
- 3,893
- Status:
- Active
- Beds:
- 3
- Lot size:
- 0.11 Acres
- Year built:
- 2024
- Baths:
- 4.00
- MLS#:
- VALO2067718
- Subdivision:
- Birchwood At Brambleton
ADDITIONAL INFORMATION
Say hello to your new dream home! This brand-new incredible ACTIVE ADULT (55+) SINGLE-FAMIILY HOME by Van Metre Homes at BIRCHWOOD is currently under construction and ready to move in JUNE 2024! The MARLOWE II floorplan is a masterfully engineered home offering 3,893 square feet of finished elegance across 3 levels featuring 4 bedrooms, 3 full and 1 half bathrooms, and a 2-car, front-load garage, providing ample space for your personal lifestyle. As sunlight floods through expansive windows, the main level welcomes you with soaring 10-foot ceilings and a sophisticated open floorplan with fireplace, crafting an inviting and spacious atmosphere ideal for both unwinding and maximizing productivity. For those who love to entertain, the heart of the home awaits in the signature gourmet kitchen, boasting an oversized center island, upgraded cabinets, quartz countertops, stainless-steel appliances, and luxury vinyl plank flooring. Whether you're hosting intimate gatherings or preparing family feasts, this space caters to your every culinary need. The centerpiece is undoubtedly the main level primary suite, a tranquil haven featuring a generous walk-in closet and a chic bathroom complete with an oversized frameless shower featuring a built-in seat, ensuring relaxation after a long day. Ascending to the upper level, two additional bedrooms await alongside a fabulous flex/retreat space, offering versatility to your space. Enjoy the basement rec room with full bathroom and unfinished areas for additional space and storage to support your unique lifestyle. But that is not all! Picture yourself soaking in breathtaking sunsets and entertaining guests on the stunning roof terrace! Being a new build, your home is constructed to the highest energy efficiency standards, comes with a post-settlement warranty, and has never been lived in before! Don't miss the chance to experience the height of contemporary living in the MARLOWE II floorplan. Schedule an appointment today! ----- Located in Northern Virginia, Birchwood at Brambleton is an Active Adult (55+) community that offers one-level condominiums and spacious single-family homes. Residents benefit from its close proximity to Brambletonâs restaurants, shopping, movies, and community events. The community boasts top-notch award-winning amenities like indoor and outdoor pools, bocce and pickleball courts, a fishing pond, and a golf simulator. Additionally, Birchwood at Brambletonâs convenient location places it just minutes away from Metroâs Silver Line, Dulles International Airport, commuter routes, and health centers, making it a prime destination for those seeking a well-connected and vibrant lifestyle. ----- Take advantage of closing cost assistance by choosing Intercoastal Mortgage and Walker Title. ----- Other homes sites and delivery dates may be available. ----- Pricing, incentives, and homesite availability are subject to change. Photos are used for illustrative purposes only. The community lies within the Airport Impact Overlay District (within the 1 Mile Buffer). Due to its proximity to Dulles International Airport, this site is subject to aircraft overflights and aircraft noise. For details, please consult a Community Experience Team.
- Type:
- Single Family
- Sq.Ft.:
- 2,821
- Status:
- Active
- Beds:
- 3
- Lot size:
- 0.1 Acres
- Year built:
- 2024
- Baths:
- 3.00
- MLS#:
- VALO2067090
- Subdivision:
- Birchwood At Brambleton
ADDITIONAL INFORMATION
Come build your ideal brand-new ACTIVE ADULT (55+) SINGLE-FAMILY HOME by Van Metre Homes at BIRCHWOOD. Transform your dream home into reality by customizing it with the interior selections you've always desired, from luxurious finishes to convenient features like a personal home elevator. The MARLOWE II floorplan is a masterfully engineered home offering 2,821+ square feet of finished elegance across 2 levels; featuring 3-5 bedrooms, 2-4 full and 1 half bathrooms, and a 2-car, front-load garage, providing ample space for your personal lifestyle. As sunlight floods through expansive windows, the main level welcomes you with soaring 10-foot ceilings and a sophisticated open floorplan, crafting an inviting and spacious atmosphere ideal for both unwinding and maximizing productivity. For those who love to entertain, the heart of the home awaits in the gourmet kitchen, boasting an oversized center island, wood cabinets, granite countertops, stainless-steel appliances, and luxury vinyl plank flooring. Whether you're hosting intimate gatherings or preparing family feasts, this space caters to your every culinary need. The centerpiece is undoubtedly the main level primary suite, a tranquil haven featuring a generous walk-in closet and a chic bathroom complete with an oversized shower featuring a built-in seat, ensuring relaxation after a long day. Ascending to the upper level, two additional bedrooms await alongside a fabulous flex/retreat space, offering versatility to your space. And with the option to finish the basement, you can customize the area to suit your unique preferences, ensuring every inch of this home reflects your personal style. Being a new build, your home is constructed to the highest energy efficiency standards, comes with a post-settlement warranty, and has never been lived in before! Don't miss the chance to experience the height of contemporary living in the MARLOWE II floorplan. Schedule an appointment today! ----- Located in Northern Virginia, Birchwood at Brambleton is an Active Adult (55+) community that offers one-level condominiums and spacious single-family homes. Residents benefit from its close proximity to Brambletonâs restaurants, shopping, movies, and community events. The community boasts top-notch award-winning amenities like indoor and outdoor pools, bocce and pickleball courts, a fishing pond, and a golf simulator. Additionally, Birchwood at Brambletonâs convenient location places it just minutes away from Metroâs Silver Line, Dulles International Airport, commuter routes, and health centers, making it a prime destination for those seeking a well-connected and vibrant lifestyle. ----- Take advantage of closing cost assistance by choosing Intercoastal Mortgage and Walker Title. ----- Other homes sites and delivery dates may be available. ----- Pricing, incentives, and homesite availability are subject to change. Photos are used for illustrative purposes only. The community lies within the Airport Impact Overlay District (within the 1 Mile Buffer). Due to its proximity to Dulles International Airport, this site is subject to aircraft overflights and aircraft noise. For details, please consult a Community Experience Team.
© BRIGHT, All Rights Reserved - The data relating to real estate for sale on this website appears in part through the BRIGHT Internet Data Exchange program, a voluntary cooperative exchange of property listing data between licensed real estate brokerage firms in which Xome Inc. participates, and is provided by BRIGHT through a licensing agreement. Some real estate firms do not participate in IDX and their listings do not appear on this website. Some properties listed with participating firms do not appear on this website at the request of the seller. The information provided by this website is for the personal, non-commercial use of consumers and may not be used for any purpose other than to identify prospective properties consumers may be interested in purchasing. Some properties which appear for sale on this website may no longer be available because they are under contract, have Closed or are no longer being offered for sale. Home sale information is not to be construed as an appraisal and may not be used as such for any purpose. BRIGHT MLS is a provider of home sale information and has compiled content from various sources. Some properties represented may not have actually sold due to reporting errors.
Brambleton Real Estate
The median home value in Brambleton, VA is $808,000. This is higher than the county median home value of $476,500. The national median home value is $219,700. The average price of homes sold in Brambleton, VA is $808,000. Approximately 83.56% of Brambleton homes are owned, compared to 14.8% rented, while 1.64% are vacant. Brambleton real estate listings include condos, townhomes, and single family homes for sale. Commercial properties are also available. If you see a property you’re interested in, contact a Brambleton real estate agent to arrange a tour today!
Brambleton, Virginia has a population of 19,876. Brambleton is more family-centric than the surrounding county with 68.06% of the households containing married families with children. The county average for households married with children is 51.62%.
The median household income in Brambleton, Virginia is $173,690. The median household income for the surrounding county is $129,588 compared to the national median of $57,652. The median age of people living in Brambleton is 34.3 years.
Brambleton Weather
The average high temperature in July is 85.4 degrees, with an average low temperature in January of 22.7 degrees. The average rainfall is approximately 42.6 inches per year, with 20.8 inches of snow per year.
