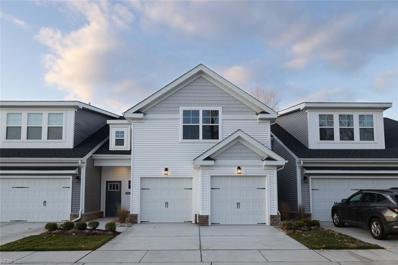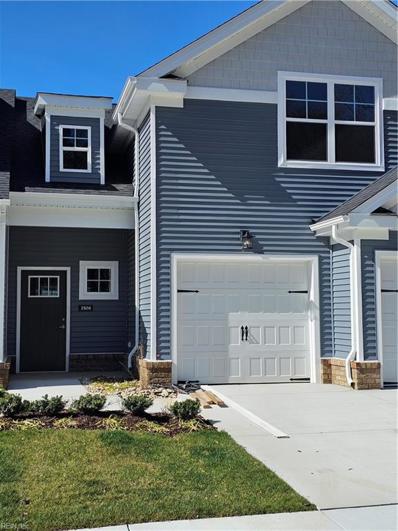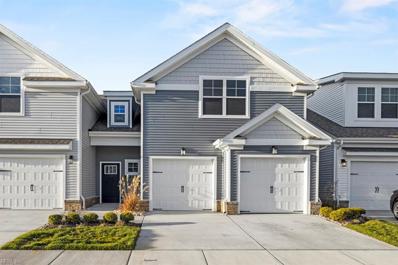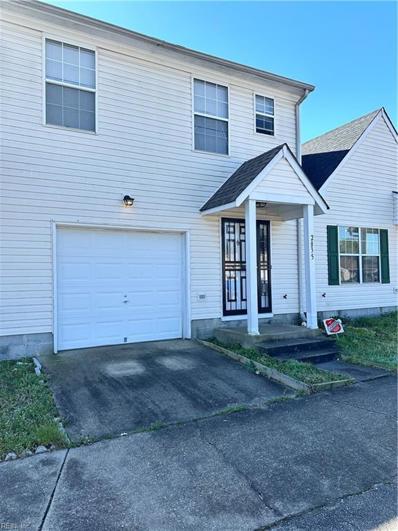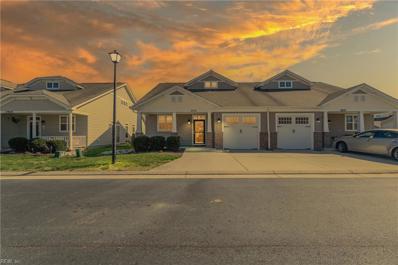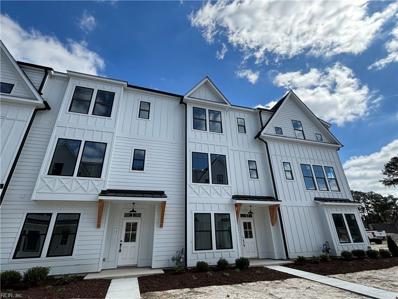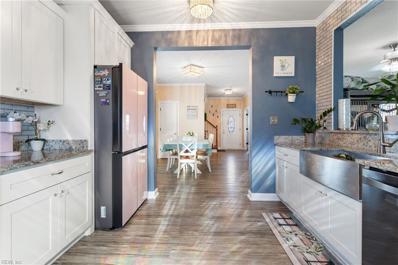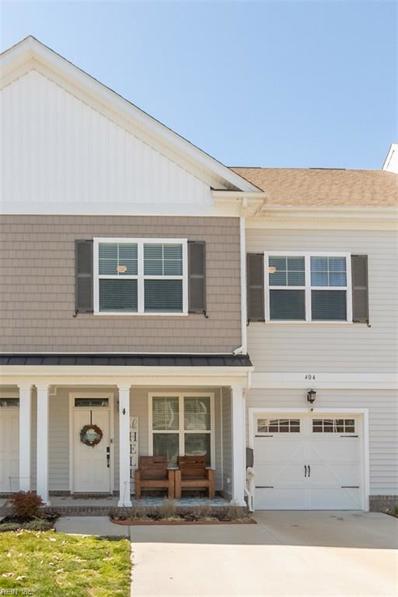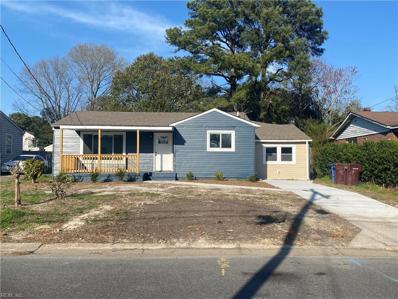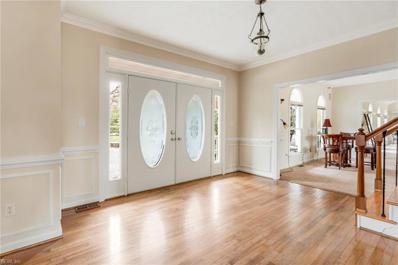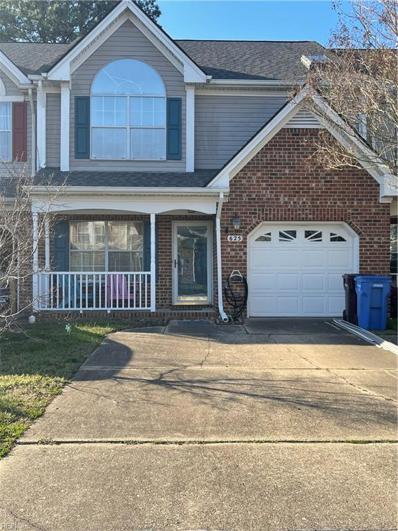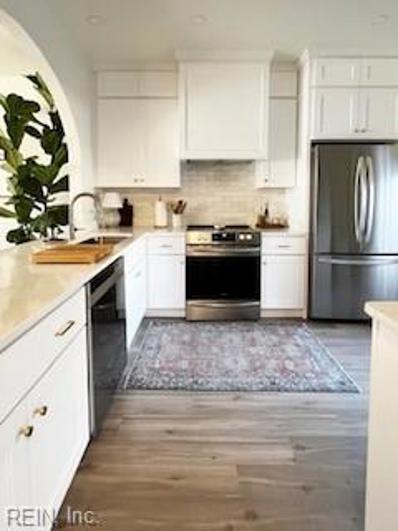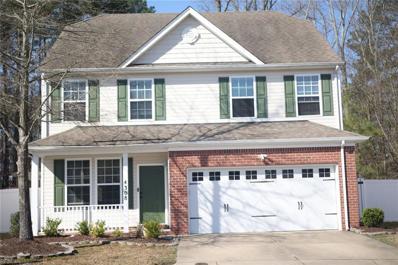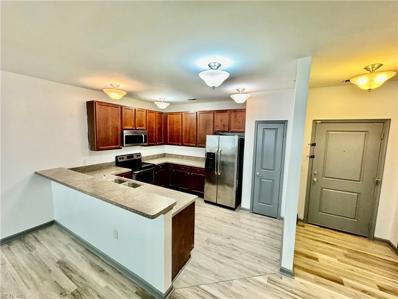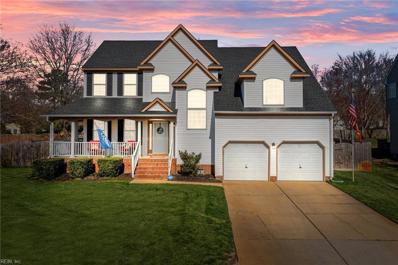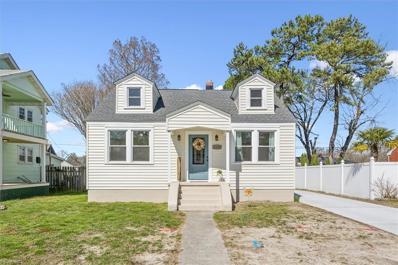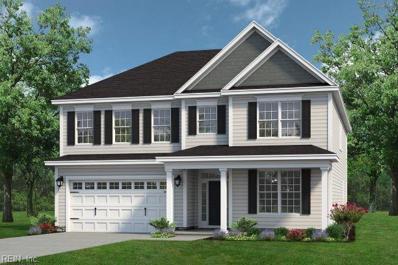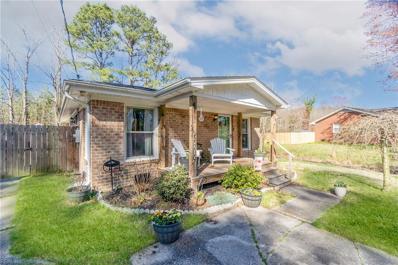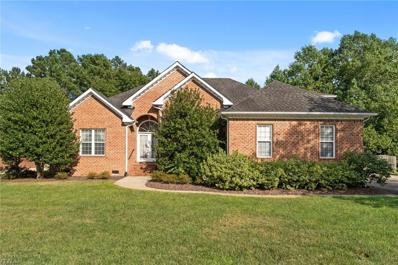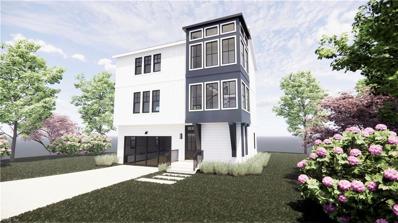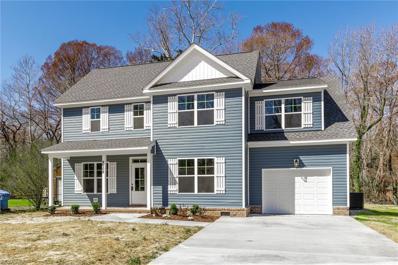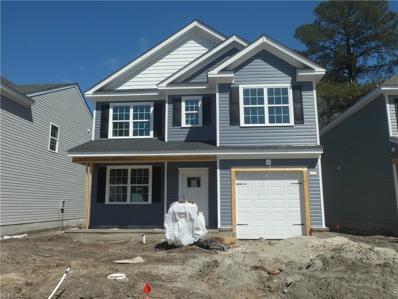Chesapeake VA Homes for Sale
- Type:
- Single Family
- Sq.Ft.:
- 1,316
- Status:
- Active
- Beds:
- 2
- Year built:
- 2024
- Baths:
- 2.00
- MLS#:
- 10524301
ADDITIONAL INFORMATION
The Rowen at Branford Square at Greenbrier by The Dragas Companies. Corner location with open-concept floorplan, high ceilings, large windows for plenty of natural light, & beautiful interior finishes. Spacious kitchen w/ island, white shaker cabinets, quartz countertop, stainless steel appliances. One level living. The owner's suite includes walk-in closet w/ custom wood shelving. This floorplan also includes a patio space off the living room. Easy highway access. Pet friendly community. Receive up to $6,500 in closing cost assistance when using Seller's preferred lender for financing. See agent for details. Price, incentives & Specs subject to change. Agent must be w/buyer on 1st visit or be registered by buyer before 1st substantial communication with LA to be compensated. Photos & virtual tour are of our Rowen model from another community for illustrative purposes.
- Type:
- Single Family
- Sq.Ft.:
- 2,880
- Status:
- Active
- Beds:
- 4
- Year built:
- 2023
- Baths:
- 3.00
- MLS#:
- 10524251
- Subdivision:
- Retreat At Western Branch
ADDITIONAL INFORMATION
Come "Live Life Socially" at another Weldenfield & Rowe, 55 and better community! Designed for a social lifestyle, this community offers amenities such a stunning clubhouse which has a kitchen, pool table, great room with fireplace, fitness center and private dining/meeting room. Additionally, enjoy our trails, fire pits, fire tables, seating areas or lounge by the pool. We also have a dog park for your beloved four legged family members. Your new home includes a first floor primary bedroom with ensuite and a secondary bedroom with an ensuite that you can also use for a home office. Additional space for your guests to be able to stretch out and enjoy their visit is also available in this home. Come see our gorgeous model homes. We are open daily 12pm-5pm.
- Type:
- Single Family
- Sq.Ft.:
- 1,316
- Status:
- Active
- Beds:
- 2
- Year built:
- 2024
- Baths:
- 2.00
- MLS#:
- 10524297
ADDITIONAL INFORMATION
The Rowen at Branford Square at Greenbrier by The Dragas Companies. Corner location with open-concept floorplan, high ceilings, large windows for plenty of natural light. Spacious kitchen w/ island, quartz countertop, stainless steel appliances. One level living. The owner's suite includes walk-in closet w/ custom wood shelving. This floorplan also includes a patio space off living room. Easy highway access. Pet friendly community. Receive up to $6,500 in closing cost assistance when using Seller's preferred lender for financing. See agent for details. Price, incentives & Specs subject to change. Agent must accompany buyer on 1st visit or be registered by buyer before 1st substantial communication with listing agent to be compensated. Photos & virtual tour are of model from another community for illustrative purposes.
- Type:
- Single Family
- Sq.Ft.:
- 1,293
- Status:
- Active
- Beds:
- 2
- Year built:
- 2024
- Baths:
- 2.00
- MLS#:
- 10524295
ADDITIONAL INFORMATION
The Addison at Branford Square at Greenbrier by The Dragas Companies. 2nd floor, one-level interior location offering an open-concept floorplan and high ceilings, large windows for plenty of natural light. Spacious kitchen w. breakfast bar, quartz countertop & stainless steel appliances. The owner's suite includes an attached bath and walk-in closet with custom wood shelving. Easy highway access. Pet Friendly community. Receive up to $6,500 in closing cost assistance when using Seller's preferred lender for financing. See agent for details. Price, incentive and Specs subject to change. Photos & virtual tour are of model from another community for illustrative purposes, finishes may vary, actual home to be built. Agent must be w/buyer on 1st visit or registered by buyer before 1st substantial communication w/ LA to be compensated.
$494,900
3508 Elaina Way Chesapeake, VA 23321
- Type:
- Single Family
- Sq.Ft.:
- 2,880
- Status:
- Active
- Beds:
- 4
- Year built:
- 2023
- Baths:
- 3.00
- MLS#:
- 10524261
- Subdivision:
- Retreat At Western Branch
ADDITIONAL INFORMATION
Welcome to another Weldenfield & Rowe, 55 and better community! Wonderful location next to Highway 664 with easy access to the Peninsula and the Southside. Includes a 1st floor owners suite! A family room with a gas fireplace open to the kitchen, dining area and convenient 1st floor laundry room. Along with additional secondary bedrooms and a loft on the 2nd floor. Not to mention the spacious attached 2 car garage. This Lafayette includes upgraded Pruestyle Paint cabinetry. LVP flooring. Ceramic tile in the primary bathroom. Our community includes a clubhouse with a fitness center, kitchen, a pool, fire pits, fire tables & a dog park. Come live life socially!
- Type:
- Single Family
- Sq.Ft.:
- 2,880
- Status:
- Active
- Beds:
- 4
- Year built:
- 2023
- Baths:
- 3.00
- MLS#:
- 10524255
- Subdivision:
- Retreat At Western Branch
ADDITIONAL INFORMATION
Come "Live Life Socially" at another Weldenfield & Rowe 55 and better community! Designed for a social lifestyle, this community offers amenities such as a stunning clubhouse which has a kitchen, pool table, great room with fireplace, fitness center and private dining/meeting room. Additionally, enjoy our paths, fire pits, fire tables, seating areas or lounge by the pool. We also have a dog park for your beloved four legged family members. Your new home includes a spacious first floor ensuite and a secondary bedroom with an ensuite you can also use for a home office. Additional rooms and a loft area are available for visiting guests. Models are open 12-5 daily.
$285,000
2835 Eric Court Chesapeake, VA 23323
- Type:
- Single Family
- Sq.Ft.:
- 1,582
- Status:
- Active
- Beds:
- 3
- Year built:
- 2002
- Baths:
- 2.10
- MLS#:
- 10524275
ADDITIONAL INFORMATION
This townhouse resides in the Camelot neighborhood of Chesapeake. Situated just behind Camelot Park and within visual distance of the Camelot community center, it offers spacious rooms and a sizable family room, providing the ambiance of a single-family home. The rental lease is valid until August 31, 2024, with the current monthly rent set at $1550.
$259,900
3970 Rex Circle Chesapeake, VA 23321
- Type:
- Single Family
- Sq.Ft.:
- 1,650
- Status:
- Active
- Beds:
- 2
- Year built:
- 2010
- Baths:
- 2.00
- MLS#:
- 10524115
- Subdivision:
- Monarch Walk
ADDITIONAL INFORMATION
Look no further! This charming, spacious end-unit condo is the ideal choice for those seeking a low-maintenance lifestyle with all the amenities! Nestled in a beautiful, gated 55+ community, this beautiful home offers a relaxing, waterfront retreat right outside your window! Open floor plan throughout with soaring ceilings and ample natural light, complete with a cozy fireplace and 2 spacious first floor bedrooms with walk-in closet, luxurious ensuite and access to the patio complete with picturesque pond views. Gourmet kitchen features stainless steel appliances and granite countertops. Loft is an incredible bonus space and potential 3rd bedroom! Full attached garage with double driveway parking spaces and additional visitor space. Conveniently located within minutes of restaurants, shopping and easy interstate access!
Open House:
Saturday, 4/27 1:00-4:00PM
- Type:
- Single Family
- Sq.Ft.:
- 2,200
- Status:
- Active
- Beds:
- 3
- Year built:
- 2024
- Baths:
- 3.10
- MLS#:
- 10524074
- Subdivision:
- Legacy168
ADDITIONAL INFORMATION
2024 Delivery! Legacy "CLASSIC" curated home built by award winning builder with opportunity to customize with $10,000 in options! Extensive Revwood flooring included in foyer and mid-level. OPEN Kitchen with Cotton White 42" cabinets, 10' island w/Shiplap, Quartz counters and GE appliance package. High Ceilings - 10' and 9' with smooth City Loft walls. Wide carpeted stairs w/half wall and handrails with custom accent color. Primary and Secondary BRs each with private ensuite bath. Primary bath is fully tiled featuring double bowl vanity w/cabinets and drawers, custom trimmed mirrors, Quartz and HUGE Tiled Shower and two closets. First floor bedroom and ensuite bath! Oversized 10'x19' covered porch w/fan, 2-car garage fully finished insulated walls - and more! LOW $65 condo fee w/Cabana, Fire pits, Bocce ball and Professional landscape/lawn maintenance.. ready for easy living! Legacy is waiting for you!
- Type:
- Single Family
- Sq.Ft.:
- 2,000
- Status:
- Active
- Beds:
- 4
- Year built:
- 2018
- Baths:
- 3.00
- MLS#:
- 10523433
- Subdivision:
- Litte Zion
ADDITIONAL INFORMATION
This home has 4 bedrooms and 3 bathrooms and is located in the Western Branch area of Chesapeake. Open floor plan. Beautiful back splash in kitchen with granite countertops and stainless steel appliances. First floor bedroom with access to a full bathroom. The electric fireplace downstairs provides a nice ambiance while relaxing after a hard day of work. The spacious primary bedroom upstairs provides generous room for relaxation and personalization. It is has a sizable walk-in closet that offers abundant storage space. The backyard is fenced and has a storage shed and a pergola to enjoy. Couch downstairs was custom made for the home and is six months old. It will convey with the sale of the home with the right offer. The landscaping is abundant with roses, evergreens, and more. It's stunning when all is in bloom. This home shows pride of ownership and a must see to truly appreciate.
- Type:
- Single Family
- Sq.Ft.:
- 1,837
- Status:
- Active
- Beds:
- 3
- Year built:
- 2018
- Baths:
- 2.10
- MLS#:
- 10523944
ADDITIONAL INFORMATION
Welcome to 404 Charleston Street in the sought-after Great Bridge area, where modern comfort meets relaxing lake views. This pristine condominium offers a view of the lake & fountain right from your patio. Head inside to discover a seamlessly designed living space adorned w/luxury vinyl plank flooring & bathed in natural light. The open floor plan marries elegance w/functionality, featuring a spacious living room perfect for relaxation or hosting guests. Adjacent, the gourmet kitchen boasts stainless steel appliances, granite countertops & ample storage for a delightful cooking experience. Retreat to the primary suite for ultimate comfort, complete w/a spa-like en-suite bathroom featuring a soaking tub, separate shower & convenient double vanity. Upstairs, plush, new carpeting lines the hallway & bedrooms, enhancing the overall sense of comfort. Enjoy morning coffee on your private deck overlooking the lake or grill meals under the retractable sunshade.
- Type:
- Single Family
- Sq.Ft.:
- 1,400
- Status:
- Active
- Beds:
- 3
- Year built:
- 1955
- Baths:
- 2.00
- MLS#:
- 10524013
ADDITIONAL INFORMATION
Nice 3 bedrooms 2 bath ranch ready for your family. Huge yard, off street parking in convenient location to shopping and interstates. Home has been renovated. As is where is!! Owner is licensed Agent in VA.
$1,295,000
308 Hickory Road Chesapeake, VA 23322
- Type:
- Single Family
- Sq.Ft.:
- 3,727
- Status:
- Active
- Beds:
- 5
- Lot size:
- 4.07 Acres
- Year built:
- 1997
- Baths:
- 2.10
- MLS#:
- 10523830
ADDITIONAL INFORMATION
Beautiful Southern Estate with a Colonial 5 bedroom main house, guest house with a large garage, covered car port, two story 3 car garage that is currently a commercial grade gym and fitness facility, pool house with bar and covered area for relaxing and dining, beautiful pool, stunning mature grounds with circular driveway and ample parking for loved ones and guests.
- Type:
- Single Family
- Sq.Ft.:
- 1,794
- Status:
- Active
- Beds:
- 2
- Year built:
- 1994
- Baths:
- 2.10
- MLS#:
- 10523848
- Subdivision:
- Cedar Lakes
ADDITIONAL INFORMATION
Must see this townhouse on the lake! New roof and carpet 2023. This home offers 2 primary bedrooms- each with vaulted ceilings, updated tile in the bathrooms as well as a deck/balcony with serene lake views. Enjoy other features such as a garage and a fireplace. Located in a sought after Great Bridge school district. Seller to offer a $500.00 paint allowance with accepted offer.
- Type:
- Single Family
- Sq.Ft.:
- 1,238
- Status:
- Active
- Beds:
- 2
- Year built:
- 1990
- Baths:
- 2.00
- MLS#:
- 10523922
ADDITIONAL INFORMATION
Step inside this beautifully updated and impeccably maintained home. This gorgeous kitchen was completely updated in 2021 and looks as if it belongs on the cover of a magazine. You'll enjoy all new appliances (2021), soft close cabinets and drawers, and wine fridge. The living room and primary bedroom boast stunning picture windows which provide an abundance of natural light and a gorgeous view of the lake and fountain. Both en suite bathrooms were udpated in Jan 2023 with new vanities, light fixures and freshly painted. Other updates include windows (2019), new toilets (2023), new outlet receptacles, door hinges and door knobs, fresh paint throughout. Washer/Dryer and wine fridge convey as-is. Don't wait, this one is going to go fast.
- Type:
- Single Family
- Sq.Ft.:
- 2,517
- Status:
- Active
- Beds:
- 5
- Year built:
- 2009
- Baths:
- 3.10
- MLS#:
- 10523947
ADDITIONAL INFORMATION
Welcome Home, Beautiful Chesapeake property located in Western Branch 5bd/ 3.5ba. Enjoy the open floor plan big enough to entertain all your family and friends for game night! It has a Master Bathroom to Dream of with his and hers sink. Enjoy overlooking a private wooded view in your fenced in backyard great for entertaining or a cookout. Incredible oversized two car garage all for under 400k. Call Today!
- Type:
- Single Family
- Sq.Ft.:
- 1,367
- Status:
- Active
- Beds:
- 2
- Year built:
- 2014
- Baths:
- 2.00
- MLS#:
- 10523546
ADDITIONAL INFORMATION
***Entire condo has being painted, new carpet installed, and new LVP flooring throughout to make this place as good as new*** Great condo in Kings Pointe boasts an inviting open floor plan enhanced by 9-foot ceilings, creating a spacious ambiance. This 2-bedroom, 2-bathroom residence features a generously sized kitchen equipped with extensive counter space and tall 42-inch cabinets, great for culinary enthusiasts. Situated in a prime location, it offers easy access to major transportation routes, including the interstate and Monitor Merrimac Bridge Tunnel, ensuring a swift commute. Additionally, it's just a stone's throw away from a variety of shopping and dining options. Great for those seeking convenience and style.
- Type:
- Single Family
- Sq.Ft.:
- 2,492
- Status:
- Active
- Beds:
- 3
- Year built:
- 1998
- Baths:
- 2.10
- MLS#:
- 10523911
ADDITIONAL INFORMATION
Welcome to your new home sweet home! Nestled in a serene neighborhood, this charming 3-bedroom, 2.5-bathroom residence is a haven of comfort and convenience. This home offers a spacious layout with ample natural light streaming through large windows, creating an inviting atmosphere throughout.The highlight of the home is the generously sized primary bedroom, offering a retreat-like ambiance. This versatile space provides ample room for creating your own personal sanctuary, whether it be an office, nursery, or gym - the possibilities are endless. The screened porch becomes your private outdoor oasis, perfect for watching your favorite shows or cheering on your favorite sports teams.Situated in a desirable neighborhood, this home offers a peaceful retreat away from the hustle and bustle of city life while still being conveniently located near shops, restaurants, parks, and schools.
- Type:
- Single Family
- Sq.Ft.:
- 1,200
- Status:
- Active
- Beds:
- 3
- Year built:
- 1940
- Baths:
- 2.00
- MLS#:
- 10523878
- Subdivision:
- Avalon
ADDITIONAL INFORMATION
Beautifully renovated Cape Cod on quiet street in Avalon subdivision of Chesapeake. This home has wonderful natural light, fresh, airy, and tranquil. Come see the many updates inside and out, new roof, new siding, new multi car driveway and patio, new HVAC, replacement windows, new water heater, new stainless appliances, new cabinets and counter tops, new flooring and tile throughout, freshly painted, new plumbing and electrical fixtures. In addition to the spacious floor plan the home offers the opportunity for expansion with a large attic space above that can be converted to living space down the road. Detached building is multi-functional, new roof and siding, garage building conveys as is.
$733,900
1708 Ibis Road Chesapeake, VA 23320
- Type:
- Single Family
- Sq.Ft.:
- 3,351
- Status:
- Active
- Beds:
- 5
- Year built:
- 2024
- Baths:
- 3.00
- MLS#:
- 10523862
- Subdivision:
- Haven At Centerville
ADDITIONAL INFORMATION
At 3,351 square feet, The Everest provides space for all! Step in from a welcoming front porch into an open concept living area, including a kitchen with a large island. Just off the kitchen find a separate dining room that can also be used as a flex space for the ultimate in personalization. Enjoy an evening relaxing by the fire or relax on the back patio or on your rear covered porch if the outdoors is where you'd rather be. This spacious first floor offers an additional guest suite complete with a full bathroom. Upstairs find the Owner's Suite, complete with tray ceilings, two vast walk-in closets, and an Owner's Bathroom to unwind in at the day's end. Enjoy the ease of having an upstairs laundry room just off the Owner's Suite. Three additional rooms with walk-in closets fill the upstairs along with an additional full bathroom. This unique model offers a spacious multi-functional loft area! Images of similar decorated model. Estimate completion August 2024.
$299,900
5009 Ellen Lane Chesapeake, VA 23321
- Type:
- Single Family
- Sq.Ft.:
- 1,104
- Status:
- Active
- Beds:
- 3
- Year built:
- 1979
- Baths:
- 1.10
- MLS#:
- 10523783
- Subdivision:
- Western Branch
ADDITIONAL INFORMATION
This home has received lots of love and care from its current owners! Take note of the fresh paint, newly installed LVP floors, and the meticulously updated kitchen, boasting stainless steel refrigerator and stove, along with abundant cabinet space. You will love the spacious pantry and additional shelving above the washer and dryer. The bathrooms have also been tastefully updated, featuring granite countertops on the vanities. The expansive, fully fenced yard is perfect for chickens and other family pets to roam freely. Not only that, but the property backs up to a Nature Conservancy and has protected wetlands to the right of the fence that is deeded with the land. Situated in the sought-after Chittum Elementary, Western Branch Middle/High School districts and conveniently close to military bases and numerous shopping options, this property offers an ideal living environment.
- Type:
- Single Family
- Sq.Ft.:
- 3,139
- Status:
- Active
- Beds:
- 4
- Lot size:
- 0.47 Acres
- Year built:
- 2002
- Baths:
- 3.10
- MLS#:
- 10523696
ADDITIONAL INFORMATION
Come and experience the splendor and beauty of this custom built all brick home in the sought after ALEXIS FOREST neighborhood of Chesapeake! Private double cul-de-sac! This home has been very well maintained and pride of ownership is seen throughout! The home offers an expansive open floor plan, extensive crown molding throughout and tray ceilings in the living room and master bedroom!! Beautiful columns surround the formal dining area creating an elegant setting! The large kitchen offers all stainless-steel appliances, gas range, center island with seating, beautiful cabinetry with plenty of storage space, a separate dining area and a cozy setting area! The living room is adorned with custom built-in shelving that surrounds the gas fireplace! Master bathroom offers double vanities separated by a jetted soaking tub, step in shower and toilet closet! Large FROG with full bath! Relax while lounging on the back porch or enjoying those hot days in your saltwater pool!
$792,255
1916 McCoy Road Chesapeake, VA 23323
- Type:
- Single Family
- Sq.Ft.:
- 2,500
- Status:
- Active
- Beds:
- 4
- Year built:
- 2024
- Baths:
- 4.00
- MLS#:
- 10523698
- Subdivision:
- The Cove
ADDITIONAL INFORMATION
PERMIT IN HAND! THE COVE on New Mill Creek offering 10 large private waterfront and water view lots featuring a new home plan designed by Award winning builder. This stunning upscale home will immerse you in nature with abundant windows bringing in the light. Home finishes curated by Stephen; Organic Modern - Modern - Mid Century - or you may select your own finishes. Elegant modern home includes black windows, black gutters and Heritage black and glass garage door. Open mid level with extensive HW flooring and 10' ceilings, for entetaining. Upgraded appliance package fetures GE Cafe Drawer Microwave, GE Cafe Dishwasher, GE Cafe 6-burner Gas Range with Custom range hood. HUGE 2nd floor Screened Porch with Trex decking overlooks rear yard. Navien Tankless water heater. Custom Paver driveway and extensive landscape. Breathe in the fresh air and NO HOA!
- Type:
- Single Family
- Sq.Ft.:
- 2,193
- Status:
- Active
- Beds:
- 4
- Lot size:
- 0.47 Acres
- Year built:
- 2024
- Baths:
- 2.10
- MLS#:
- 10523635
ADDITIONAL INFORMATION
New construction gem on spacious half acre lot on a quiet cul-de-sac in Western Branch! Modern elegance in every detail! Welcome to this exquisite 2-story new construction home boasting 4 spacious bedrooms and 2.5 luxurious bathrooms. Warm up by the cozy fireplace, the heart of your inviting living space. Convenient attached garage for easy access and secure parking. Effortlessly accessible pull-down attic stairs for additional storage solutions. Brand new, stainless appliances package for the gourmet chef in you. Immerse yourself in the allure of modern living, where every corner exudes elegance and sophistication. Claim your key to this limited opportunity! Schedule your exclusive tour today and experience the epitome of contemporary comfort!
- Type:
- Single Family
- Sq.Ft.:
- 2,000
- Status:
- Active
- Beds:
- 4
- Year built:
- 2024
- Baths:
- 2.10
- MLS#:
- 10523512
ADDITIONAL INFORMATION
Welcome to this stunning new construction home nestled in a serene neighborhood of Norfolk Highlands. This exquisite residence features 4 bedrooms and 2.5 baths, offering ample space for comfortable living. Upon entering, you'll be greeted by the inviting ambiance of the open-concept floor plan, highlighted by the impeccable craftsmanship and attention to detail throughout. The spacious living area provides an ideal setting for relaxation and entertainment, while large windows flood the space with natural light, creating a warm and inviting atmosphere. The gourmet kitchen is a culinary enthusiast's dream, featuring sleek white shaker style cabinets, granite countertops, and stainless steel appliances. Whether you're hosting intimate gatherings or preparing family meals, this kitchen is sure to inspire your inner chef. Closing cost assistance with one of the builder's lenders and closing attorney. Act quickly! Backyard will be fenced with a 6' privacy fence.

The listings data displayed on this medium comes in part from the Real Estate Information Network Inc. (REIN) and has been authorized by participating listing Broker Members of REIN for display. REIN's listings are based upon Data submitted by its Broker Members, and REIN therefore makes no representation or warranty regarding the accuracy of the Data. All users of REIN's listings database should confirm the accuracy of the listing information directly with the listing agent.
© 2024 REIN. REIN's listings Data and information is protected under federal copyright laws. Federal law prohibits, among other acts, the unauthorized copying or alteration of, or preparation of derivative works from, all or any part of copyrighted materials, including certain compilations of Data and information. COPYRIGHT VIOLATORS MAY BE SUBJECT TO SEVERE FINES AND PENALTIES UNDER FEDERAL LAW.
REIN updates its listings on a daily basis. Data last updated: {{last updated}}.
Chesapeake Real Estate
The median home value in Chesapeake, VA is $370,000. This is higher than the county median home value of $270,800. The national median home value is $219,700. The average price of homes sold in Chesapeake, VA is $370,000. Approximately 66.22% of Chesapeake homes are owned, compared to 27.22% rented, while 6.56% are vacant. Chesapeake real estate listings include condos, townhomes, and single family homes for sale. Commercial properties are also available. If you see a property you’re interested in, contact a Chesapeake real estate agent to arrange a tour today!
Chesapeake, Virginia has a population of 235,410. Chesapeake is less family-centric than the surrounding county with 33.76% of the households containing married families with children. The county average for households married with children is 33.76%.
The median household income in Chesapeake, Virginia is $72,214. The median household income for the surrounding county is $72,214 compared to the national median of $57,652. The median age of people living in Chesapeake is 36.6 years.
Chesapeake Weather
The average high temperature in July is 88.8 degrees, with an average low temperature in January of 32.6 degrees. The average rainfall is approximately 47.1 inches per year, with 5.8 inches of snow per year.

