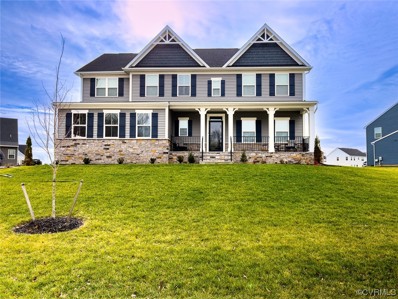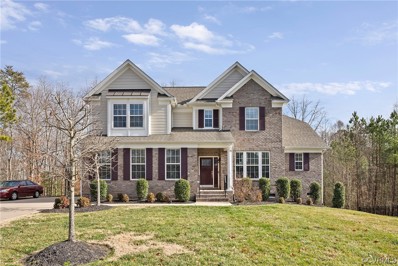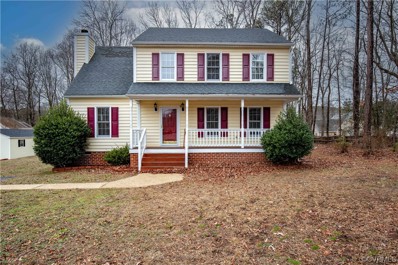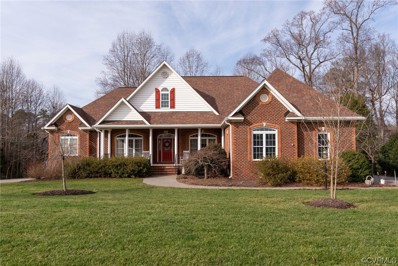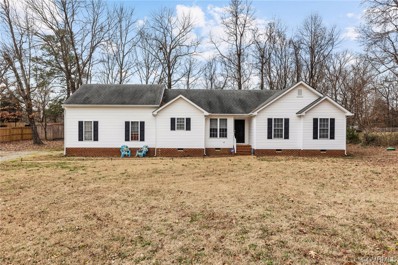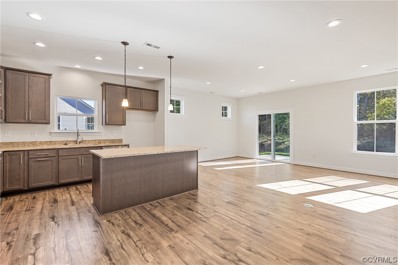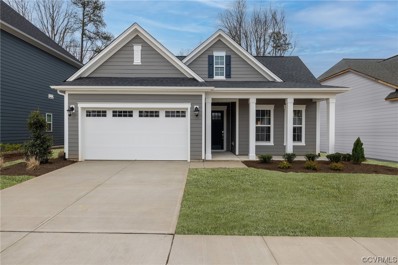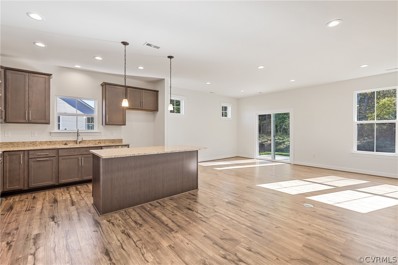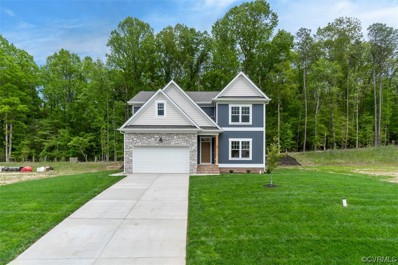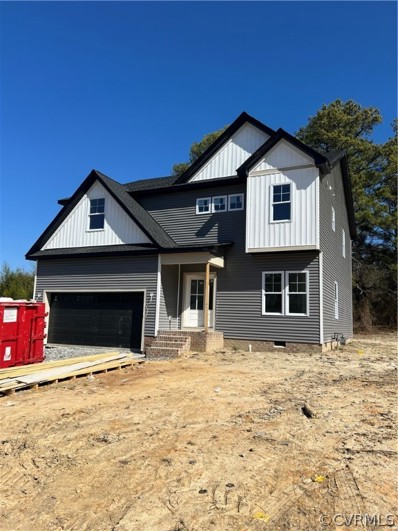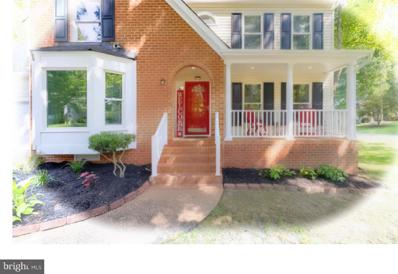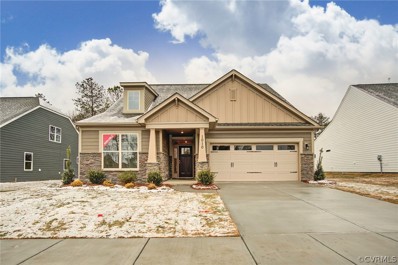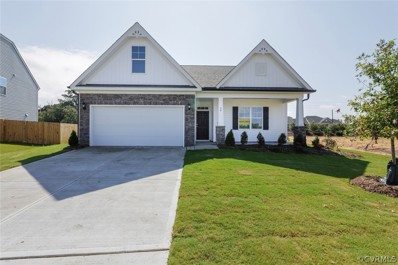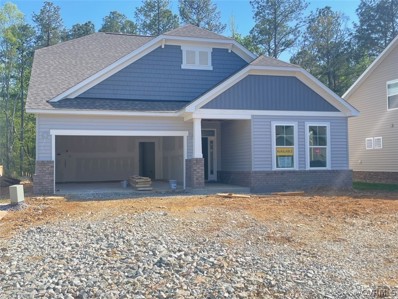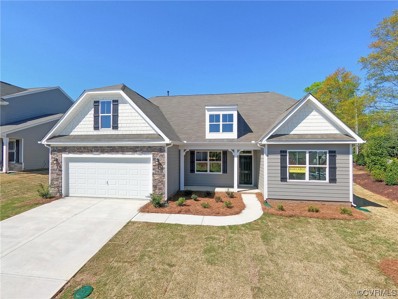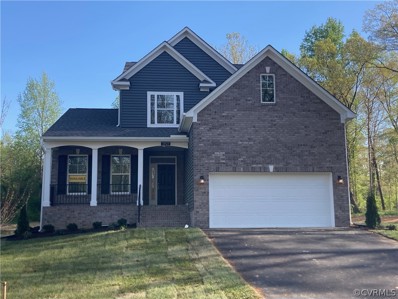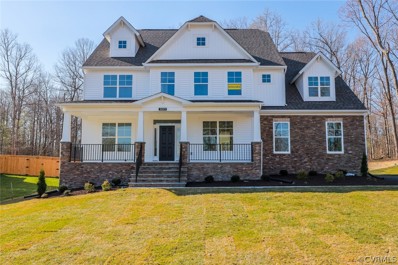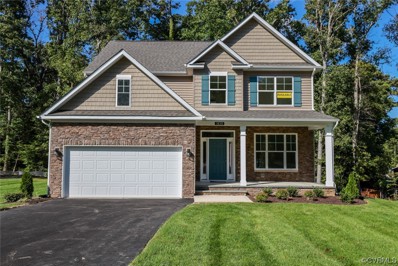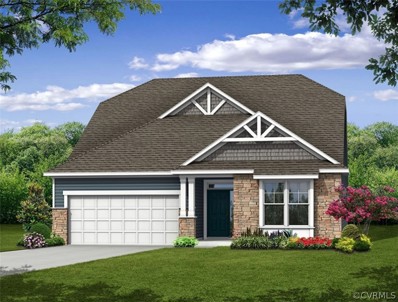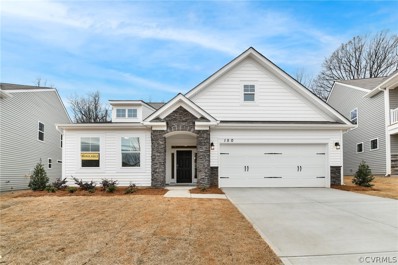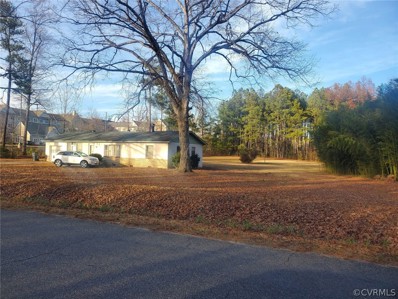Chester VA Homes for Sale
$575,000
12069 Almer Lane Chester, VA 23836
- Type:
- Single Family
- Sq.Ft.:
- 3,082
- Status:
- Active
- Beds:
- 5
- Year built:
- 2023
- Baths:
- 3.00
- MLS#:
- 2402068
- Subdivision:
- The Landings at Meadowville
ADDITIONAL INFORMATION
Nestled in the renowned Thomas Dale district, this premier home sits on a flat, wide lot, offering you an abundance of space and serenity. Delight in the convenience of river access, top-tier amenities, and easy access to major highways. This stunning model showcases a stunning craftsman elevation with a welcoming front porch and a 2-car side load garage. Step inside to a spacious foyer that seamlessly segues into a versatile flex room. The heart of the home is the expansive family room, open to a gourmet kitchen featuring an oversized island, granite countertops, a walk-in pantry, and a full suite of stainless appliances. Just off the family room, discover a private office or an optional first-floor guest bedroom. Upstairs, find 4 well-appointed bedrooms, 2 full bathrooms, an open loft for additional living space, and a convenient laundry room. The crown jewel of this home is the Owner’s Suite. With its generous walk-in closet and spa-like bathroom, it's a personal retreat designed for relaxation and rejuvenation. Situated within a 45-minute drive from Williamsburg, VA, and close to I295 and I95, this home offers the perfect blend of tranquility and connectivity. Enjoy fine dining and shopping experiences just a stone's throw away.
- Type:
- Single Family
- Sq.Ft.:
- 3,187
- Status:
- Active
- Beds:
- 4
- Lot size:
- 0.88 Acres
- Year built:
- 2017
- Baths:
- 4.00
- MLS#:
- 2402714
- Subdivision:
- Meadowville Landing
ADDITIONAL INFORMATION
Here's your chance to live in the beautiful Meadowville Landing Community, central to all the growth and development happening in Chester, VA! This like new home has it ALL, except a new owner! This home sits on almost an acre of land, near the James River. The home was built in 2017, offers 4 bedrooms, 4 baths, and lots of modern charm! The open concept kitchen features tons of cabinet space and the family room is flooded with natural light, a fireplace, and an amazing outdoor view .This home is centrally located, only minutes away from interstates 295, 95, Fort Lee, and the new Lego plant that's under construction. Enjoy the luxurious amenities of the community including a pool, fitness center, playground, trails & access to the river!
- Type:
- Single Family
- Sq.Ft.:
- 1,800
- Status:
- Active
- Beds:
- 4
- Lot size:
- 0.37 Acres
- Year built:
- 1990
- Baths:
- 3.00
- MLS#:
- 2402128
- Subdivision:
- Pheasant Run
ADDITIONAL INFORMATION
This home has been well maintained and is located on a beautiful lot. The home has a larger eat-in kitchen with an attached formal dining area. You will also find the family room and formal living room on the first floor. Enjoy friends and family on the large deck overlooking the backyard. Master bedroom has an updated on-suite with walk-in closet and vaulted ceilings. Three additional bedrooms are located on the second level. All baths have been upgraded. All appliances convey. Hot water heater and HVAC replaced in 2021.
- Type:
- Single Family
- Sq.Ft.:
- 3,823
- Status:
- Active
- Beds:
- 6
- Lot size:
- 0.59 Acres
- Year built:
- 2005
- Baths:
- 5.00
- MLS#:
- 2401942
- Subdivision:
- Wellington Farms
ADDITIONAL INFORMATION
This all brick beautifully landscaped home in Wellington Farms, Chester, is conveniently located to major roads, schools, & shopping. The home, with a large front porch, has 3 levels of living space and a 2.5 car garage. Crown molding, chair railing, & wainscoting is found through out the 1st level. The primary bedroom, located on the 1st level, is large enough to include a sitting area. His & her walk-in closets lead to the luxurious bathroom with a jacuzzi tub, large walk-in shower with bench seat and a vanity with 2 sinks. 3 additional bedrooms and 2 baths occupy the 1st level. The living room features a gas fireplace with logs & beautiful oak cabinetry. The spacious kitchen shows off solid cherry wood cabinets with pull out shelving on the lower cabinets. Under cabinet lighting, stainless steel appliances, including a double oven, a raised dishwasher, and a trash compactor, plus granite countertops, and a generous nook complete the pretty kitchen. A sizeable sun room directly off the kitchen provides plenty of light. The 2nd level resembles an in-law suite, with a huge living room (or 6th bedroom), a full bath, with tub and walk-in shower, and a very large bedroom. Plus there is a bonus room over the garage and two sizeable floored walk-in attic storage rooms. The walk-out basement's finished living space includes a beautiful family room with a stone fireplace with gas logs, a full bathroom, 3 flex rooms and a large open space on each side of the staircase. A single door at the bottom of the staircase opens to a concrete patio. At the far end of the basement and completely separate from the living area is a very large workshop and utility room with double doors that lead to the outdoors. Other features of this spacious home include a built in safe, 3 zone heating and air, a tankless hot water heater, central vac system, a whole house generator, retractable awning over the Trex deck with vinyl railing, an irrigation system, and 50 year shingles installed in 2017. Owner is a licensed Broker in VA.
$360,000
10200 Hopkins Road Chester, VA 23831
- Type:
- Single Family
- Sq.Ft.:
- 1,851
- Status:
- Active
- Beds:
- 4
- Lot size:
- 0.46 Acres
- Year built:
- 2003
- Baths:
- 2.00
- MLS#:
- 2401558
- Subdivision:
- Centralia Acres
ADDITIONAL INFORMATION
Spacious 4 bedroom 2 full bath rancher nestled in a quiet area. Exterior features includes a large yard, 3 storage sheds, and a spacious deck.interior features include fresh paint, stainless steel appliances, new carpet, additional large bedroom over the 2 car side entry garage.
- Type:
- Single Family
- Sq.Ft.:
- 1,608
- Status:
- Active
- Beds:
- 3
- Year built:
- 2024
- Baths:
- 2.00
- MLS#:
- 2400559
- Subdivision:
- Twin Rivers
ADDITIONAL INFORMATION
HOME IS NOT BUILT. Purchaser still has time to select structural and design options! The Brook floorplan offers thoughtfully-designed one-level living and boasts expansive 9' ceilings. The spacious kitchen features a large island, granite counters and pantry space. The kitchen opens to the dining area and family room. A large primary suite at the rear of the home includes a WIC and private bath with double vanity. Two additional bedrooms, a full bath and laundry room complete this floorplan. Twin Rivers is the newest neighborhood of Meadowville Landing, a beautiful riverfront community, located on the James River. The outdoor resort-style amenities include a water park & pool, community ponds for fishing, as well as a river walk and community dock. In addition to the nearby amenities in Meadowville Landing, Twin Rivers residents can also enjoy the planned bocce ball and pickle ball courts! And with close proximity to 295, 95 and Rt 10, you are only minutes away from everything that Richmond has to offer! (HOME IS NOT BUILT - Photos & visual tour are from builder's library & shown as an example only. Features & options will vary).
$479,100
1730 Galley Place Chester, VA 23836
- Type:
- Single Family
- Sq.Ft.:
- 2,160
- Status:
- Active
- Beds:
- 4
- Year built:
- 2024
- Baths:
- 3.00
- MLS#:
- 2400579
- Subdivision:
- Twin Rivers
ADDITIONAL INFORMATION
HOME IS NOT BUILT. List price reflects 3rd BA & 4th BR, Purchaser still has time to select additional structural & design options! The Retreat's foyer leads you into the chef's kitchen, which is located in the heart of the home and features granite counters, large island and overlooks the dining area & family room. The luxury primary suite boasts a WIC and private bath w/ double vanity! 3 additional bedrooms, laundry room and 2 full baths completes the rest of the home. The covered porch off of the family room is great for outdoor entertaining. Optional screened porch and SNORE ROOM! Twin Rivers is part of Meadowville Landing, a beautiful riverfront community, located on the James River. The outdoor resort-style amenities include a water park & pool, community ponds for fishing, river walk and community dock. In addition to the nearby amenities in Meadowville Landing, Twin Rivers residents can also enjoy the planned bocce ball & pickle ball courts! And with close proximity to 295, 95 and Rt 10, you are only min away from everything that Richmond has to offer! (HOME IS NOT BUILT - Photos & visual tour are from builder's library & shown as an example only. Options will vary).
$416,290
1718 Galley Place Chester, VA 23836
- Type:
- Single Family
- Sq.Ft.:
- 1,617
- Status:
- Active
- Beds:
- 4
- Year built:
- 2024
- Baths:
- 3.00
- MLS#:
- 2400561
- Subdivision:
- Twin Rivers
ADDITIONAL INFORMATION
HOME IS NOT BUILT. List price reflects 3rd & 4th BR, Purchaser still has time to select additional structural & design options! The Harlow floorplan offers thoughtfully-designed main-level living. The spacious kitchen features a large island, granite counters & pantry space. The kitchen opens to the family room. A spacious primary suite at the rear of the home includes a WIC & private bath with double vanity. Two additional bedrooms, full bath & laundry room complete the first floor. A 4th bedroom with WIC & full bath are found on the second floor. Twin Rivers is part of Meadowville Landing, a beautiful riverfront community, located on the James River. The outdoor resort-style amenities include a water park & pool, community ponds for fishing, as well as a river walk and community dock. In addition to the nearby amenities in Meadowville Landing, Twin Rivers residents can also enjoy the planned bocce ball and pickle ball courts! And with close proximity to 295, 95 and Rt 10, you are only minutes away from everything that Richmond has to offer! (HOME IS NOT BUILT - Photos & visual tour are from builder's library & shown as an example only. Features & options will vary).
- Type:
- Single Family
- Sq.Ft.:
- 2,848
- Status:
- Active
- Beds:
- 5
- Lot size:
- 0.35 Acres
- Year built:
- 2023
- Baths:
- 3.00
- MLS#:
- 2329391
- Subdivision:
- Rieves Point
ADDITIONAL INFORMATION
Exquisite and rare new construction opportunity by Daniels Custom Builders in Rieves Point! This 5-Bedroom, 3-Bath Craftsman gem spans over 2800 square feet with seamless flow. This plan boasts a 1st-Floor Bedroom guest suite & en suite bath. The stunning Kitchen features beautiful quartz countertops, oversized island, walk-in pantry, dining area and open to the spacious Family Room w/ triple windows that welcome the perfect amount of sunlight. The mudroom w/ drop zone is conveniently located at the garage entrance. Upstairs, there are four spacious bedrooms including the Primary Suite w/ huge walk-in closet & en suite spa bath w/ double vanities, walk-in shower & separate soaking tub. The two add'l BRs of ample size have wonderful closet space. PLUS-incredible FLEX Room! Also conveniently located upstairs is a spacious walk-in laundry room. Situated on an over 1/3 acre amid picturesque woods, this home incorporates numerous energy-efficient elements inc. conditioned crawl space, tankless gas water heater, vinyl double hung low E windows, house wrap infiltration barrier & super seal foam package. An array of other included upgrades further enhance this exceptional home!
$532,500
14913 Tosh Court Chester, VA 23831
- Type:
- Single Family
- Sq.Ft.:
- 2,896
- Status:
- Active
- Beds:
- 5
- Lot size:
- 0.28 Acres
- Year built:
- 2023
- Baths:
- 4.00
- MLS#:
- 2322035
- Subdivision:
- Greenbriar Woods
ADDITIONAL INFORMATION
First time offering this well designed and even flowing house plan. Featuring a downstairs master/guest room or office with full bathroom. Bathroom features a tile shower with glass door, and tile flooring. Kitchen has generous room with easy access to the rest of the downstairs. Kitchen features all wood cabinetry with soft close doors and drawers, walk-in pantry, and an island with high top bar for easy entertaining. Upstairs you will find four more bedrooms including the Owner's suite. Owners' bathroom has tile shower with glass doors, tile flooring and a gorgeous undermount soaking tub. Hall bathroom also features tile flooring. The laundry room has a generous sized closet for even more storage. Home is under construction.
- Type:
- Single Family
- Sq.Ft.:
- 2,869
- Status:
- Active
- Beds:
- 4
- Lot size:
- 0.47 Acres
- Year built:
- 1989
- Baths:
- 3.00
- MLS#:
- VACF2000496
- Subdivision:
- Stoney Glen South
ADDITIONAL INFORMATION
Come and see this beautiful home first! This Tri-level home boast in over 2800 sqft of living area, This home has high ceilings, many upgrades throughout, converted gym in the garage space that can easily be reassembled into a 2 car garage. Wrap around deck for outside entertaining . This home sits on a Large corner lot with lush lanscaping , beautiful curb appeal in the sought after Stoney Glen area. This home is priced to sell and won't last long !
$419,990
1731 Galley Place Chester, VA 23836
- Type:
- Single Family
- Sq.Ft.:
- 1,738
- Status:
- Active
- Beds:
- 3
- Year built:
- 2024
- Baths:
- 2.00
- MLS#:
- 2409418
- Subdivision:
- Twin Rivers
ADDITIONAL INFORMATION
This is a to-be built home! The Fenwick is a three-bedroom, two-bath, ranch-style home with an open floor plan. Kitchen with island and walk-in pantry. Separate breakfast area open to kitchen. Bright and spacious family room. Primary suite with walk-in closet and ensuite bath with walk-in shower and double vanity. Split bedroom design. Bedroom 2 with carpet and double door closet. Bedroom 3 with carpet and two closets. A full hall bath, laundry room and covered rear porch complete the look. Options available to personalize this home include an office in lieu of one of the secondary bedrooms, the primary bedroom closet to open into the laundry room, and an optional second floor with additional bedrooms, a bath, a loft area, oversized unfinished storage, or a finished media room. Enjoy all of the amazing amenities Twin Rivers at Meadowville has to offer including pool, clubhouse, exercise room, kiddie pool, and dock with James River access!
- Type:
- Single Family
- Sq.Ft.:
- 1,541
- Status:
- Active
- Beds:
- 3
- Year built:
- 2024
- Baths:
- 2.00
- MLS#:
- 2409416
- Subdivision:
- Twin Rivers
ADDITIONAL INFORMATION
This is a to-be built home! The Stanley is a three-bedroom, two-bath, ranch-style home with an open floor plan. Kitchen with island and pantry. Separate breakfast area open to kitchen. Bright and spacious family room. Primary suite with walk-in closet and ensuite bath with double vanity. Bedrooms 2 and 3 with carpet and walk-in closet. A full hall bath and laundry room complete the look. Options available to personalize this home include an optional second floor with an oversized, unfinished storage area, an optional second floor with a bonus room and full bath, or an optional second floor with a bonus room, full bath, and bedroom, a covered porch, screen porch, or sunroom, and several primary bath options. Enjoy all of the amazing amenities Twin Rivers at Meadowville has to offer including pool, clubhouse, exercise room, kiddie pool, and dock with James River access!
- Type:
- Single Family
- Sq.Ft.:
- 1,885
- Status:
- Active
- Beds:
- 3
- Year built:
- 2023
- Baths:
- 2.00
- MLS#:
- 2327190
- Subdivision:
- Twin Rivers
ADDITIONAL INFORMATION
This home is UNDER CONSTRUCTION with an estimated completion in early summer. The Mayfair is a three-bedroom, two-bath, ranch-style home with an open floor plan. Kitchen with quartz countertops, gas cooking, island, walk-in pantry, stainless steel appliances, kitchen backsplash and LED recessed lighting. Separate breakfast area open to kitchen. Bright and spacious family room with gas fireplace. Primary suite w/ tray ceiling, tiled, LUXURY shower, dual vanity, and large walk-in closet. Split bedroom design. Bedroom 2 w/ carpet and closet. Bedroom 3 w/ carpet and double door closet. A full hall bath, large laundry room and covered patio complete the look. Enjoy all of the amazing amenities Twin Rivers at Meadowville has to offer including pool, clubhouse, exercise room, kiddie pool, and dock with James River access!
- Type:
- Single Family
- Sq.Ft.:
- 2,701
- Status:
- Active
- Beds:
- 4
- Year built:
- 2023
- Baths:
- 3.00
- MLS#:
- 2400281
- Subdivision:
- Roberts Forest
ADDITIONAL INFORMATION
The Caldwell features 4 bedrooms, 3 baths, and a side-load garage. Architectural details including wainscotting and crown molding give the space a polished look. Durable EVP flooring throughout the first floor main living areas. As you enter, you'll be greeted by the formal dining room directly off of the foyer. Kitchen with gas cooking, granite countertops, island, pantry, kitchen backsplash, LED recessed lighting and stainless steel appliances. Spacious family room with gas fireplace, ceiling fan and LED recessed lighting. Separate breakfast area. FIRST FLOOR PRIMARY SUITE with tiled walk-in shower, double vanity and walk-in closet. Split bedroom design. Bedrooms 2 and 3 with carpet and double door closet. Powder room for guests and a deck complete the first floor. Upstairs features an oversized loft with ceiling fan and LED recessed lighting, additional bedroom and full bath. Roberts Forest is convenient to I-95 and downtown Richmond plus just a short drive to area restaurants and shopping.
- Type:
- Single Family
- Sq.Ft.:
- 2,868
- Status:
- Active
- Beds:
- 4
- Year built:
- 2023
- Baths:
- 3.00
- MLS#:
- 2327527
- Subdivision:
- Roberts Forest
ADDITIONAL INFORMATION
This home is UNDER CONSTRUCTION. Please contact the site agent for details of estimated completion. The Raleigh features 4 bedrooms, 2.5 baths, and a front-load garage. Architectural details including wainscotting and crown molding give the space a polished look. As you enter, you'll be greeted by the formal dining room directly off of the foyer. Kitchen with granite countertops, island, pantry, LED recessed lighting and stainless steel appliances. Spacious family room with gas fireplace open to kitchen. Separate breakfast area. FIRST FLOOR PRIMARY SUITE with tiled, LUXURY shower, dual vanity and walk-in closet. Powder room for guests, a deck and a sunroom complete the first floor. Upstairs features three additional bedrooms, a full hall bath with double vanity and an extended loft area. Roberts Forest is convenient to I-95 and downtown Richmond plus just a short drive to area restaurants and shopping.
- Type:
- Single Family
- Sq.Ft.:
- 3,690
- Status:
- Active
- Beds:
- 5
- Year built:
- 2023
- Baths:
- 5.00
- MLS#:
- 2327542
- Subdivision:
- Roberts Forest
ADDITIONAL INFORMATION
MOVE-IN READY!! The Roanoke features 5 bedrooms, 4.5 baths, and a side-load garage. Architectural details including EVP flooring throughout the first floor main living areas, wainscotting and crown molding give the space a polished look. As you enter, you'll be greeted by the formal dining room and home office with glass French doors directly off of the foyer. Kitchen with QUARTZ countertops, island, walk-in pantry, gas cooking, LED recessed lighting, kitchen backsplash and stainless steel appliances. Spacious family room with gas fireplace open to kitchen. Separate breakfast area. FIRST FLOOR GUEST SUITE with 4' shower with seat and double door closet. Powder room for guests and a deck complete the first floor. Upstairs features the primary suite with 5-piece bath, soaking tub, tray ceiling, dual vanity and walk-in closet. Bedrooms 2 and 3 with walk-in closet and share a Jack and Jill bath. Bedroom 4 with direct access to hall bath. Open loft and laundry area complete the second floor. Roberts Forest is convenient to I-95 and downtown Richmond plus just a short drive to area restaurants and shopping.
- Type:
- Single Family
- Sq.Ft.:
- 2,438
- Status:
- Active
- Beds:
- 4
- Lot size:
- 0.34 Acres
- Year built:
- 2023
- Baths:
- 3.00
- MLS#:
- 2309279
- Subdivision:
- Roberts Forest
ADDITIONAL INFORMATION
MOVE-IN READY!! The Cypress features 4 bedrooms, 3 baths, and front-load garage. Architectural details including durable EVP flooring throughout 1st floor main living areas, wainscotting and crown molding give the space a polished look. Formal dining room directly off of the foyer. Kitchen features an island, pantry, gas cooking, quartz countertops, gray cabinetry, tile backsplash, stainless steel appliances and a separate breakfast area. Spacious family room w/ gas FP open to kitchen. FIRST FLOOR guest suite w/ closet and full bath featuring 4' shower w/ seat. A deck completes the first floor. The second floor features the primary suite w/ 5-piece bath, double vanity, carpet and walk-in closet. Bedrooms 2 and 3 w/ carpet and double door closet. Oversized loft area makes a great secondary entertainment space. Full hall bath features double vanity and tub/shower combo. LED recessed lighting in the kitchen, family room and loft. Ceiling fan prewire in all bedrooms, family room and loft. Roberts Forest is convenient to I-95 and downtown Richmond plus just a short drive to area restaurants and shopping.
- Type:
- Single Family
- Sq.Ft.:
- 2,020
- Status:
- Active
- Beds:
- 3
- Year built:
- 2023
- Baths:
- 2.00
- MLS#:
- 2303044
- Subdivision:
- Twin Rivers
ADDITIONAL INFORMATION
This is a to-be built home! This beautiful home offers first floor living at it's finest! The Wescott is a three-bedroom, two-bath, ranch-style home with a beautiful open floor plan. The entry offers a formal dining room off of the foyer. The kitchen features an island and pantry open to cafe area. Bright and spacious family room open to kitchen. Primary suite w/ walk-in shower, dbl vanity, WIC, and carpet. Split bedroom design. Bedroom 2 w/ carpet and closet. Bedroom 3 w/ carpet and dbl door closet. A full hall bath and laundry room complete the plan. Options available to personalize this home include a second primary suite on the main level, dedicated office space, and an optional second floor with a loft, bedroom, and full bath. Enjoy all of the amazing amenities Twin Rivers at Meadowville has to offer including pool, clubhouse, exercise room, kiddie pool, and dock with James River access!
$427,490
1818 Galley Place Chester, VA 23836
- Type:
- Single Family
- Sq.Ft.:
- 1,829
- Status:
- Active
- Beds:
- 3
- Year built:
- 2023
- Baths:
- 2.00
- MLS#:
- 2303040
- Subdivision:
- Twin Rivers
ADDITIONAL INFORMATION
This is a to-be built home! This beautiful home offers FIRST-FLOOR LIVING at its finest! The Avery is a three-bedroom, two-bath, ranch-style home with a beautiful open floor plan. The kitchen features an island and walk-in pantry. Separate breakfast area. Bright and spacious family room open to kitchen. Primary suite w/ walk-in coset and ensuite bath with double vanity. Split bedroom design. Bedrooms 2 and 3 with carpet and double door closet. Full hall bath, laundry room and a covered rear patio complete the look. Enjoy all of the amazing amenities Twin Rivers at Meadowville has to offer including pool, clubhouse, exercise room, kiddie pool, and dock with James River access!
- Type:
- Single Family
- Sq.Ft.:
- 1,080
- Status:
- Active
- Beds:
- 3
- Lot size:
- 2.31 Acres
- Year built:
- 1958
- Baths:
- 1.00
- MLS#:
- 2301135
ADDITIONAL INFORMATION
Endless possibilities for these two parcels located in an area that has great potential for commercial or industrial zoning. Parcels are being sold together for a total of 2.31acres. Fast growing area and is located right off of I-295 & RT 10, 10 minutes from I-95 and 30 minutes from Richmond.

© BRIGHT, All Rights Reserved - The data relating to real estate for sale on this website appears in part through the BRIGHT Internet Data Exchange program, a voluntary cooperative exchange of property listing data between licensed real estate brokerage firms in which Xome Inc. participates, and is provided by BRIGHT through a licensing agreement. Some real estate firms do not participate in IDX and their listings do not appear on this website. Some properties listed with participating firms do not appear on this website at the request of the seller. The information provided by this website is for the personal, non-commercial use of consumers and may not be used for any purpose other than to identify prospective properties consumers may be interested in purchasing. Some properties which appear for sale on this website may no longer be available because they are under contract, have Closed or are no longer being offered for sale. Home sale information is not to be construed as an appraisal and may not be used as such for any purpose. BRIGHT MLS is a provider of home sale information and has compiled content from various sources. Some properties represented may not have actually sold due to reporting errors.
Chester Real Estate
The median home value in Chester, VA is $371,630. This is higher than the county median home value of $231,200. The national median home value is $219,700. The average price of homes sold in Chester, VA is $371,630. Approximately 67.83% of Chester homes are owned, compared to 28.82% rented, while 3.35% are vacant. Chester real estate listings include condos, townhomes, and single family homes for sale. Commercial properties are also available. If you see a property you’re interested in, contact a Chester real estate agent to arrange a tour today!
Chester, Virginia has a population of 21,957. Chester is less family-centric than the surrounding county with 32.1% of the households containing married families with children. The county average for households married with children is 33.14%.
The median household income in Chester, Virginia is $67,425. The median household income for the surrounding county is $76,969 compared to the national median of $57,652. The median age of people living in Chester is 39.5 years.
Chester Weather
The average high temperature in July is 89.8 degrees, with an average low temperature in January of 27.4 degrees. The average rainfall is approximately 44.9 inches per year, with 3.9 inches of snow per year.
