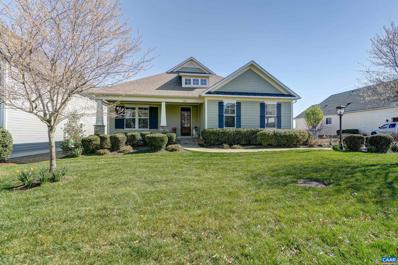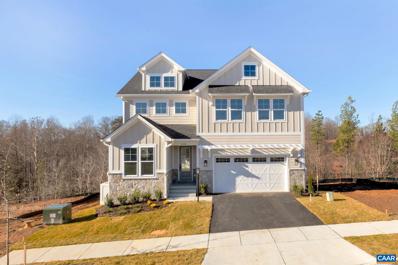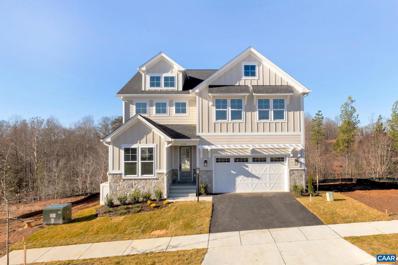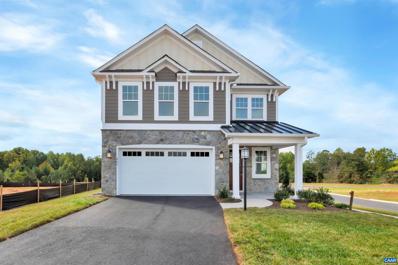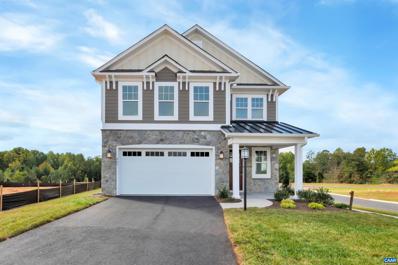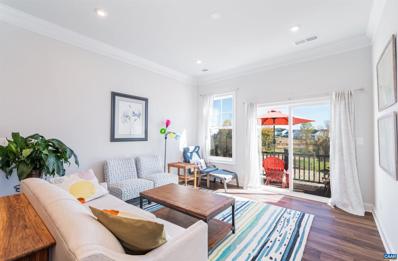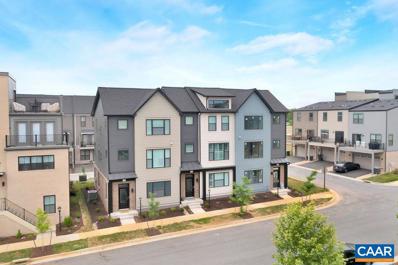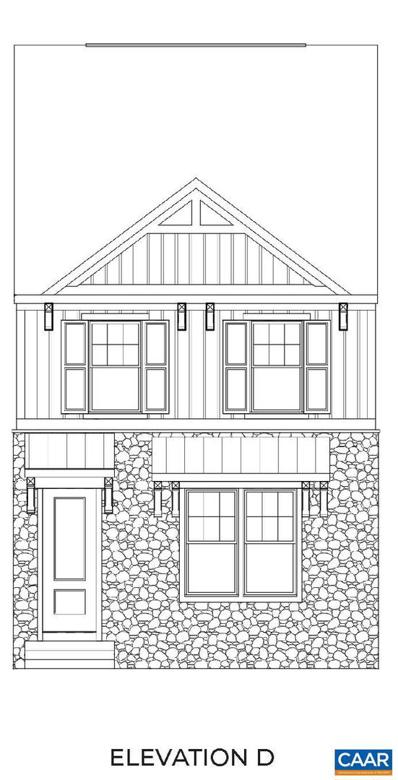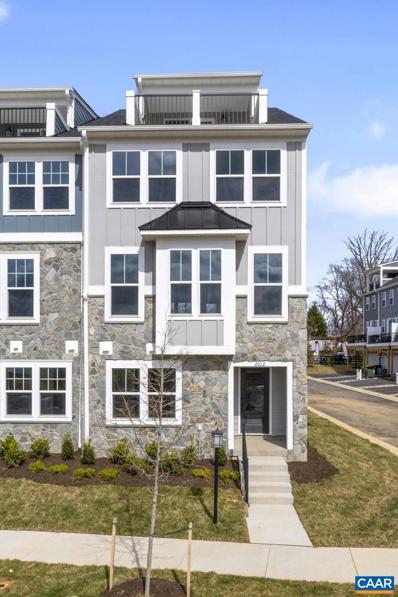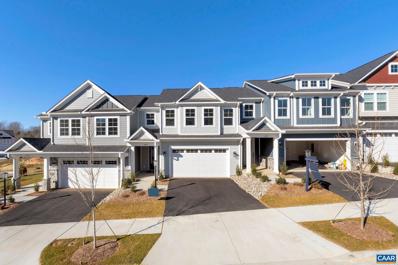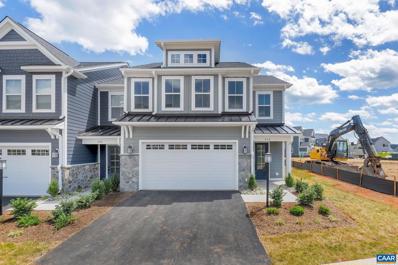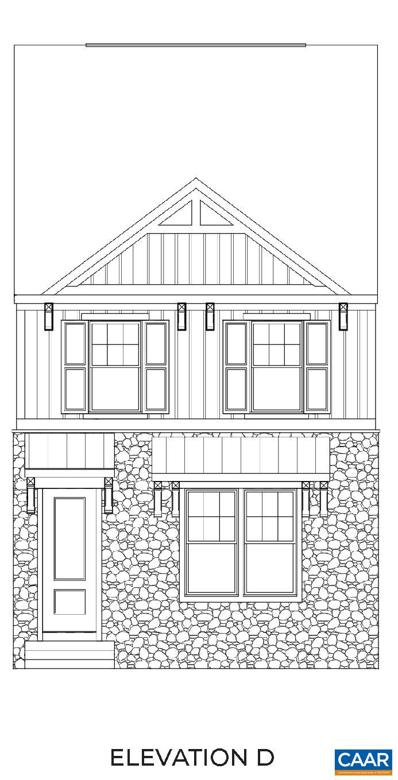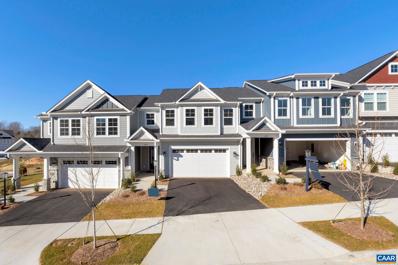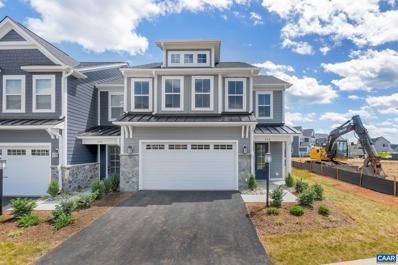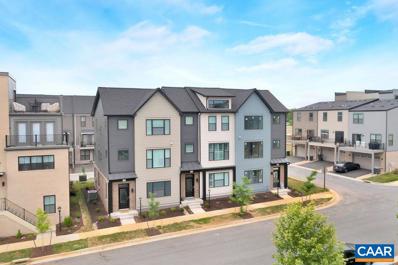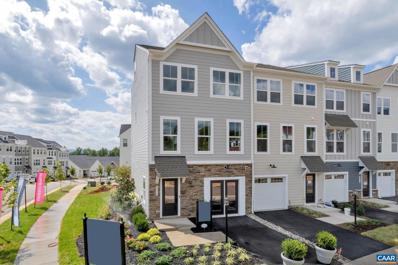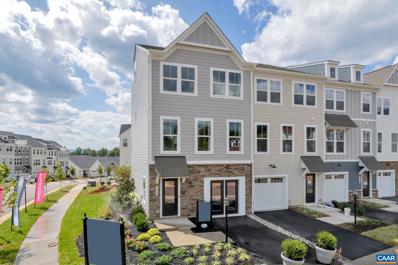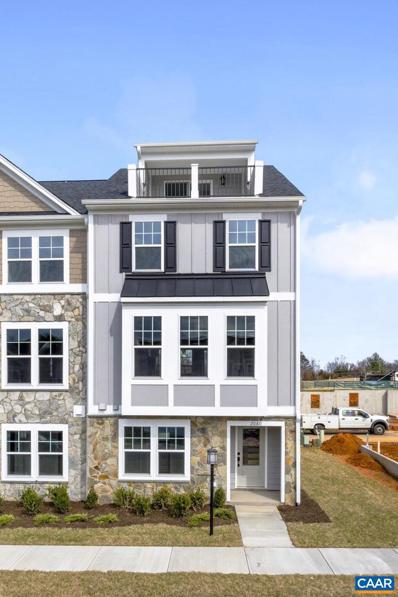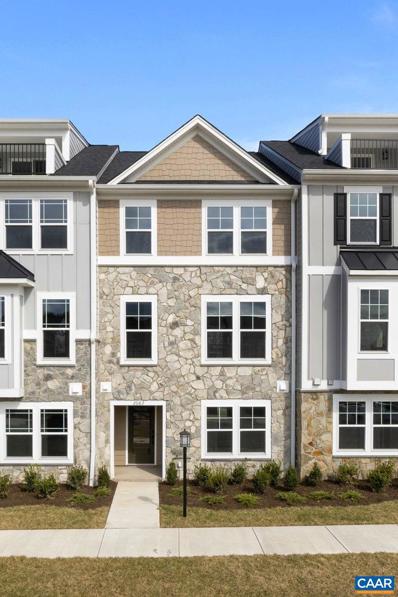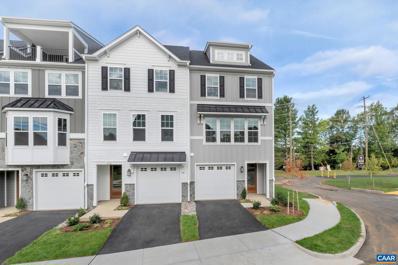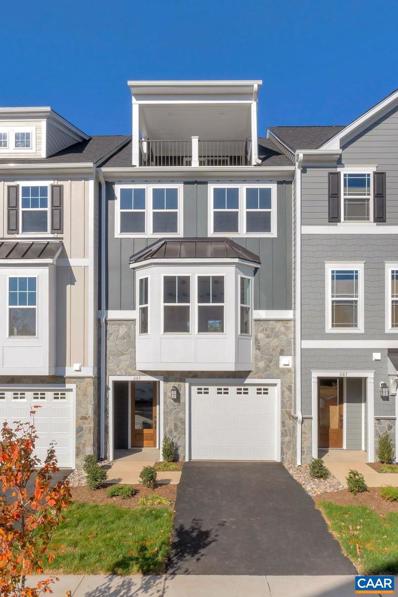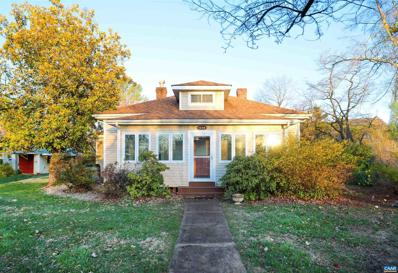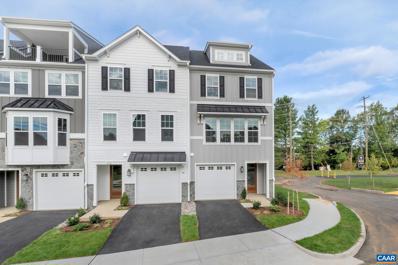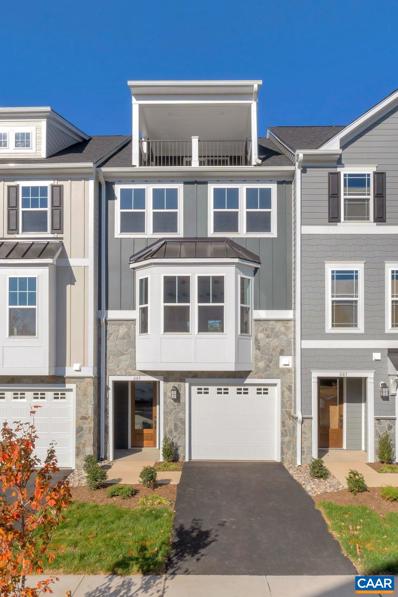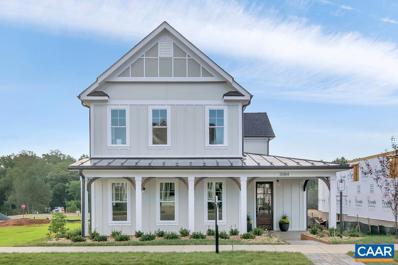Crozet VA Homes for Sale
$1,150,000
358 Claremont Ln Crozet, VA 22932
- Type:
- Single Family
- Sq.Ft.:
- 5,260
- Status:
- Active
- Beds:
- 5
- Lot size:
- 0.35 Acres
- Year built:
- 2015
- Baths:
- 5.00
- MLS#:
- 650908
- Subdivision:
- Old Trail
ADDITIONAL INFORMATION
Incredible 5+ bedroom home in Old Trail. Unobstructed mountain views just steps from the community pool, restaurants and fitness center! One level living with 3 bedrooms on main floor, another in the finished basement and a full suite upstairs! Floor plan provides great flow and open spaces to entertain both inside and out. The gourmet kitchen features white cabinets, granite counters and stainless steel appliances. Enjoy a coffee at the bar or in the breakfast nook with built-in banquette seating. Relax by the dual sided gas fireplace in either the great room or the spacious screened porch overlooking the trails and green space. Main level owners suite with elegant bathroom with frameless glass shower, soaking tub and walk-in closet that connects to the laundry for easy wash day! Guest bedrooms on the main level share a Jack and Jill bathroom. The finished basement is an entertainers dream with custom-built bar boasting dishwasher, microwave, two wine coolers and great tile backsplash, large rec room, home theater with projector and surround sound, bedroom with full bath, and custom home office with built-ins. Upstairs includes a fifth bedroom, full bathroom and large media/hang-out space! Great for multi generation living!,Glass Front Cabinets,Granite Counter,White Cabinets,Wood Cabinets,Exterior Fireplace,Fireplace in Great Room
$654,900
7A Barkley View Ct Crozet, VA 22932
- Type:
- Single Family-Detached
- Sq.Ft.:
- 2,758
- Status:
- Active
- Beds:
- 4
- Lot size:
- 0.17 Acres
- Year built:
- 2024
- Baths:
- 2.50
- MLS#:
- 650820
- Subdivision:
- Glenbrook At Foothill Crossing
ADDITIONAL INFORMATION
Build this gorgeous "Aspen" floor plan from the ground up in Glenbrook! On the main level, the large kitchen flows into the family room and dining area, creating a harmonious living space. In addition to this main living area are a private study, walk-in pantry, half bath, and mud room to add convenience to every part of your day. Upstairs, the home truly shines with a versatile loft great for use as a play room, second family room, WFH space, or whatever you can dream up! The luxurious owner's suite includes a truly spa-like bathroom and the added convenience of a connected laundry room. 3 additional spacious bedrooms and a shared split bath complete the upper level. Quality craftsmanship is evident throughout, with notable features such as 2x6 exterior walls, energy-efficient windows, unique facades, wooden shelving, tankless water heater and an energy-efficient HVAC system. Outside, find easy Crozet Trail System access, pocket parks, and sidewalk-lined streets. Glenbrook is just a 5-minute walk from Crozet Park and Downtown Crozet, and a 5 minute drive to the vineyards and breweries the area is known for. Visit our model today! Photos show built home of same floorplan and may show upgraded and optional features.
$654,900
7A Barkley View Ct Crozet, VA 22932
- Type:
- Single Family
- Sq.Ft.:
- 2,758
- Status:
- Active
- Beds:
- 4
- Lot size:
- 0.17 Acres
- Year built:
- 2024
- Baths:
- 3.00
- MLS#:
- 650820
- Subdivision:
- None Available
ADDITIONAL INFORMATION
Build this gorgeous "Aspen" floor plan from the ground up in Glenbrook! On the main level, the large kitchen flows into the family room and dining area, creating a harmonious living space. In addition to this main living area are a private study, walk-in pantry, half bath, and mud room to add convenience to every part of your day. Upstairs, the home truly shines with a versatile loft great for use as a play room, second family room, WFH space, or whatever you can dream up! The luxurious owner's suite includes a truly spa-like bathroom and the added convenience of a connected laundry room. 3 additional spacious bedrooms and a shared split bath complete the upper level. Quality craftsmanship is evident throughout, with notable features such as 2x6 exterior walls, energy-efficient windows, unique facades, wooden shelving, tankless water heater and an energy-efficient HVAC system. Outside, find easy Crozet Trail System access, pocket parks, and sidewalk-lined streets. Glenbrook is just a 5-minute walk from Crozet Park and Downtown Crozet, and a 5 minute drive to the vineyards and breweries the area is known for. Visit our model today! Photos show built home of same floorplan and may show upgraded and optional features.,Painted Cabinets,Quartz Counter,White Cabinets,Fireplace in Great Room
$619,900
7 Barkley View Ct Crozet, VA 22932
- Type:
- Single Family
- Sq.Ft.:
- 2,278
- Status:
- Active
- Beds:
- 4
- Lot size:
- 0.12 Acres
- Year built:
- 2024
- Baths:
- 3.00
- MLS#:
- 650790
- Subdivision:
- None Available
ADDITIONAL INFORMATION
Discover Glenbrook: a serene community nestled amidst the breathtaking Blue Ridge Mountains, surrounded by parks and scenic walking trails. Experience the best of both worlds, with a peaceful setting just minutes away from Charlottesville and within walking distance of downtown Crozet. The Chestnut is a supremely livable open floor plan home. On the main level, enjoy an amazing kitchen with walk-in pantry and large island that blends seamlessly into the dining and family room areas. Upstairs, a spacious primary suite features a HUGE walk-in closet and private bathroom. 3 additional bedrooms (two with walk-in closets), a roomy laundry, and split full bath complete the home. Quality included features and superior craftsmanship abound, including 2x6 exterior walls, energy-efficient windows, real stone facade, oak stairs, wood shelving, a tankless water heater, and an energy-efficient HVAC system. Delight in easy access to the Crozet Trail System and a short walk to Crozet Park. Purchase today and move into your new home in just about 6 months! Contact builder representative to schedule a community visit today. Photos are of the same floor plan but may show some upgraded features.,Granite Counter,Painted Cabinets,White Cabinets,Fireplace in Family Room
$619,900
7 Barkley View Ct Crozet, VA 22932
- Type:
- Single Family-Detached
- Sq.Ft.:
- 2,278
- Status:
- Active
- Beds:
- 4
- Lot size:
- 0.12 Acres
- Year built:
- 2024
- Baths:
- 2.50
- MLS#:
- 650790
- Subdivision:
- Glenbrook At Foothill Crossing
ADDITIONAL INFORMATION
Discover Glenbrook: a serene community nestled amidst the breathtaking Blue Ridge Mountains, surrounded by parks and scenic walking trails. Experience the best of both worlds, with a peaceful setting just minutes away from Charlottesville and within walking distance of downtown Crozet. The Chestnut is a supremely livable open floor plan home. On the main level, enjoy an amazing kitchen with walk-in pantry and large island that blends seamlessly into the dining and family room areas. Upstairs, a spacious primary suite features a HUGE walk-in closet and private bathroom. 3 additional bedrooms (two with walk-in closets), a roomy laundry, and split full bath complete the home. Quality included features and superior craftsmanship abound, including 2x6 exterior walls, energy-efficient windows, real stone facade, oak stairs, wood shelving, a tankless water heater, and an energy-efficient HVAC system. Delight in easy access to the Crozet Trail System and a short walk to Crozet Park. Purchase today and move into your new home in just about 6 months! Contact builder representative to schedule a community visit today. Photos are of the same floor plan but may show some upgraded features.
$475,000
516 Crimson St Crozet, VA 22932
- Type:
- Single Family
- Sq.Ft.:
- 1,846
- Status:
- Active
- Beds:
- 3
- Lot size:
- 0.07 Acres
- Year built:
- 2022
- Baths:
- 3.00
- MLS#:
- 650684
- Subdivision:
- Unknown
ADDITIONAL INFORMATION
Location, Location! This is not just another townhouse in Crozet! It is located in a small (35 unit), friendly neighborhood, just steps away from Crozet's Community Park (dog park, baseball and soccer fields, pickleball courts, swimming pool and gym), Crozet's Connector trail for walks or runs to the Lickinhole Reservoir and a short walk to downtown Crozet's library, restaurants and shops. It also backs up to common green space. All morning the sun pours in through the back slider and windows, where you can have your morning coffee, lunch or dinner on the deck. Inside you'll find a beautiful kitchen with stainless steel appliances, and quartz countertops, a first floor primary suite complete with two vanities, a spacious shower, and generously sized walk-in closet! Utilize the two upstairs bedrooms with full bath, and den with wall to wall carpeting for family, home office, guest bedroom, or exercise room! All just 10-min from Western Albermarle High School, and 20-min from Charlottesville!,Quartz Counter,White Cabinets,Bus on City Route
$579,799
24 Golf Dr Crozet, VA 22932
- Type:
- Townhouse
- Sq.Ft.:
- 2,140
- Status:
- Active
- Beds:
- 3
- Year built:
- 2024
- Baths:
- 4.00
- MLS#:
- 650518
- Subdivision:
- Old Trail
ADDITIONAL INFORMATION
UNDER CONSTRUCTION. SEPTEMBER DELIVERY. The Bainbridge, a light filled 22' wide townhome thoughtfully designed for an efficient use of space. The entry level includes a study/flex room w/ bath, & attached two car garage. The open main level is perfect for entertaining w/ great room, shiplap fireplace & crown molding, dining, kitchen w/ 9' island, covered deck, & 1/2 bath. The 3rd level consists of the primary suite w/ vaulted ceiling, dual vanity hall bath, two additional bedrooms, & side by side laundry. END UNIT with TEN additional windows. Desirable location in established East Village steps to dining, coffee shop, the pool, golf, walking trails, schools & more! Every home is Pearl GOLD Certified and HERS scored by a third party to ensure quality, comfort, & energy efficiency. Similar photos. Ask about a $3k credit incentive for use of builder's preferred lender.,Granite Counter,Maple Cabinets
$489,397
80 Park Ridge Dr Crozet, VA 22932
- Type:
- Townhouse
- Sq.Ft.:
- 2,194
- Status:
- Active
- Beds:
- 3
- Lot size:
- 0.03 Acres
- Year built:
- 2024
- Baths:
- 4.00
- MLS#:
- 650561
- Subdivision:
- None Available
ADDITIONAL INFORMATION
Under construction for a summer '24 move-in! This Dogwood END townhome is located in Glenbrook, set among Blue Ridge Mountain views, parks and walking trails, yet minutes from downtown Crozet. This earth-friendly, farmhouse-style townhome features two stories with a basement, which includes a rec room, half bath, and rear-entry, 2-car garage. The open main level showcases the kitchen, with oversized central island, LUXE black cabinets that contrast beautifully with the gold fixtures, a walk-in pantry, and stainless steel appliances. Upstairs, the primary suite, 2 additional bedrooms, a full hall bath, and laundry complete the home. Thoughtful and quality included features throughout, including a 2-car attached garage, oak stairs, solid core doors, wood shelving, upgraded trim, energy efficient furnace, the list goes on. Walking path to Crozet Park and direct access to Downtown Crozet from community. Tot lot on same block! Photos are of a already completed home of a similar floor plan.,Granite Counter,Painted Cabinets,White Cabinets
$546,770
2012 Meyers Way Crozet, VA 22932
- Type:
- Townhouse
- Sq.Ft.:
- 2,276
- Status:
- Active
- Beds:
- 4
- Lot size:
- 0.03 Acres
- Year built:
- 2024
- Baths:
- 4.00
- MLS#:
- 650559
- Subdivision:
- None Available
ADDITIONAL INFORMATION
Move in ready! Actual photos. This townhome in Glenbrook is set amongst Blue Ridge Mountain views, parks and walking trails, yet minutes from downtown Crozet. This earth-friendly, farmhouse-style townhome will undoubtedly wow you ? from the fresh architecture featuring real stone, the generously sized kitchen and walk-in pantry offering both ample storage + prep space, elevated rear deck perfect for sipping your morning coffee... you?ll be ready to call Glenbrook your new home. This home also includes a rooftop terrace and 4th floor loft space! Thoughtful and quality included features throughout, including a 2-car attached garage, oak stairs, solid core doors, wood shelving, upgraded trim, energy efficient furnace, the list goes on. Walking Path to Crozet Park and direct access to Downtown Crozet.,Painted Cabinets,Quartz Counter
$674,400
49 Meyers Way Crozet, VA 22932
- Type:
- Single Family
- Sq.Ft.:
- 2,842
- Status:
- Active
- Beds:
- 4
- Lot size:
- 0.07 Acres
- Year built:
- 2024
- Baths:
- 4.00
- MLS#:
- 650558
- Subdivision:
- None Available
ADDITIONAL INFORMATION
Under construction for July '24 completion! This main-level living home with FULL FINISHED BASEMENT backs to green space for added privacy and beautiful views. The Bayberry villa floor plan feels like a single-family home and offers 4 bedrooms and 3.5 baths, with the primary bedroom suite on main level. A lovely kitchen with a large island includes quartz countertops through-out and a walk-in pantry. The laundry room/drop zone on the main level adds to the convenience of this main-level living layout. The upper level showcases 2 bedrooms, large double vanity hall bath, pocket office and loft area perfect for wfh or as a 2nd family or play room. The fully finished walkout basement includes a spacious rec room, bedroom, and full bath. Beautiful quality throughout, including R-15 insulation, energy efficient windows, fiber cement siding, real stone facade accents, oak stairs, wood shelving, energy efficient HVAC and so much more. Glenbrook offers tot lots, a walking path to Claudius Crozet Park, and access to Downtown Crozet. Photos are of a completed home with the same floor plan.,Maple Cabinets,Painted Cabinets,Quartz Counter,White Cabinets,Wood Cabinets,Fireplace in Great Room
$668,652
48 Meyers Way Crozet, VA 22932
- Type:
- Townhouse
- Sq.Ft.:
- 2,117
- Status:
- Active
- Beds:
- 3
- Lot size:
- 0.07 Acres
- Year built:
- 2024
- Baths:
- 3.00
- MLS#:
- 650557
- Subdivision:
- None Available
ADDITIONAL INFORMATION
Under construction for July '24 completion! This main-level living END HOME is special in that it backs to green space for added privacy and beautiful views. The Bayberry villa floor plan offers 3 bedrooms and 2.5 baths, with the primary bedroom suite on main level. A lovely kitchen with a large island includes quartz countertops through-out and a walk-in pantry. The laundry room/drop zone on the main level adds to the convenience of this main-level living layout. The upper level showcases 2 bedrooms, large double vanity hall bath, pocket office and loft area perfect for wfh or as a 2nd family or play room. An unfinished basement foundation brings a lot of possibilities: storage, gym, or workshop space and the ability to expand finished square footage in the future. Beautiful quality throughout, including R-15 insulation, energy efficient windows, fiber cement siding, real stone facade accents, oak stairs, wood shelving, energy efficient HVAC and so much more. Glenbrook offers tot lots, a walking path to Claudius Crozet Park, and access to Downtown Crozet. Photos are of a completed home with the same floor plan.,Maple Cabinets,Painted Cabinets,Quartz Counter,White Cabinets,Wood Cabinets,Fireplace in Great Room
$489,397
80 Park Ridge Dr Crozet, VA 22932
- Type:
- Single Family
- Sq.Ft.:
- 2,194
- Status:
- Active
- Beds:
- 3
- Lot size:
- 0.03 Acres
- Year built:
- 2024
- Baths:
- 3.00
- MLS#:
- 650561
- Subdivision:
- Glenbrook At Foothill Crossing
ADDITIONAL INFORMATION
Under construction for a summer '24 move-in! This Dogwood END townhome is located in Glenbrook, set among Blue Ridge Mountain views, parks and walking trails, yet minutes from downtown Crozet. This earth-friendly, farmhouse-style townhome features two stories with a basement, which includes a rec room, half bath, and rear-entry, 2-car garage. The open main level showcases the kitchen, with oversized central island, LUXE black cabinets that contrast beautifully with the gold fixtures, a walk-in pantry, and stainless steel appliances. Upstairs, the primary suite, 2 additional bedrooms, a full hall bath, and laundry complete the home. Thoughtful and quality included features throughout, including a 2-car attached garage, oak stairs, solid core doors, wood shelving, upgraded trim, energy efficient furnace, the list goes on. Walking path to Crozet Park and direct access to Downtown Crozet from community. Tot lot on same block! Photos are of a already completed home of a similar floor plan.
$674,400
49 Meyers Way Crozet, VA 22932
- Type:
- Single Family
- Sq.Ft.:
- 2,842
- Status:
- Active
- Beds:
- 4
- Lot size:
- 0.07 Acres
- Year built:
- 2024
- Baths:
- 3.50
- MLS#:
- 650558
- Subdivision:
- Glenbrook At Foothill Crossing
ADDITIONAL INFORMATION
Under construction for July '24 completion! This main-level living home with FULL FINISHED BASEMENT backs to green space for added privacy and beautiful views. The Bayberry villa floor plan feels like a single-family home and offers 4 bedrooms and 3.5 baths, with the primary bedroom suite on main level. A lovely kitchen with a large island includes quartz countertops through-out and a walk-in pantry. The laundry room/drop zone on the main level adds to the convenience of this main-level living layout. The upper level showcases 2 bedrooms, large double vanity hall bath, pocket office and loft area perfect for wfh or as a 2nd family or play room. The fully finished walkout basement includes a spacious rec room, bedroom, and full bath. Beautiful quality throughout, including R-15 insulation, energy efficient windows, fiber cement siding, real stone facade accents, oak stairs, wood shelving, energy efficient HVAC and so much more. Glenbrook offers tot lots, a walking path to Claudius Crozet Park, and access to Downtown Crozet. Photos are of a completed home with the same floor plan.
$668,652
48 Meyers Way Crozet, VA 22932
- Type:
- Single Family
- Sq.Ft.:
- 2,117
- Status:
- Active
- Beds:
- 3
- Lot size:
- 0.07 Acres
- Year built:
- 2024
- Baths:
- 2.50
- MLS#:
- 650557
- Subdivision:
- Glenbrook At Foothill Crossing
ADDITIONAL INFORMATION
Under construction for July '24 completion! This main-level living END HOME is special in that it backs to green space for added privacy and beautiful views. The Bayberry villa floor plan offers 3 bedrooms and 2.5 baths, with the primary bedroom suite on main level. A lovely kitchen with a large island includes quartz countertops through-out and a walk-in pantry. The laundry room/drop zone on the main level adds to the convenience of this main-level living layout. The upper level showcases 2 bedrooms, large double vanity hall bath, pocket office and loft area perfect for wfh or as a 2nd family or play room. An unfinished basement foundation brings a lot of possibilities: storage, gym, or workshop space and the ability to expand finished square footage in the future. Beautiful quality throughout, including R-15 insulation, energy efficient windows, fiber cement siding, real stone facade accents, oak stairs, wood shelving, energy efficient HVAC and so much more. Glenbrook offers tot lots, a walking path to Claudius Crozet Park, and access to Downtown Crozet. Photos are of a completed home with the same floor plan.
$579,799
24 Golf Dr Crozet, VA 22932
- Type:
- Single Family
- Sq.Ft.:
- 2,140
- Status:
- Active
- Beds:
- 3
- Year built:
- 2024
- Baths:
- 3.50
- MLS#:
- 650518
- Subdivision:
- Old Trail
ADDITIONAL INFORMATION
UNDER CONSTRUCTION. SEPTEMBER DELIVERY. The Bainbridge, a light filled 22' wide townhome thoughtfully designed for an efficient use of space. The entry level includes a study/flex room w/ bath, & attached two car garage. The open main level is perfect for entertaining w/ great room, shiplap fireplace & crown molding, dining, kitchen w/ 9' island, covered deck, & 1/2 bath. The 3rd level consists of the primary suite w/ vaulted ceiling, dual vanity hall bath, two additional bedrooms, & side by side laundry. END UNIT with TEN additional windows. Desirable location in established East Village steps to dining, coffee shop, the pool, golf, walking trails, schools & more! Every home is Pearl GOLD Certified and HERS scored by a third party to ensure quality, comfort, & energy efficiency. Similar photos. Ask about a $3k credit incentive for use of builder's preferred lender.
$436,930
6055 McComb St Crozet, VA 22932
- Type:
- Townhouse
- Sq.Ft.:
- 2,092
- Status:
- Active
- Beds:
- 4
- Lot size:
- 0.06 Acres
- Year built:
- 2024
- Baths:
- 4.00
- MLS#:
- 650475
- Subdivision:
- None Available
ADDITIONAL INFORMATION
New construction end-unit townhome with two attached-bath bedroom suites and a fresh new design collection! The surprisingly spacious ground-floor bedroom suite opens to a backyard you can fence-in. Use it as a flexible office/guest room, quite den/media space, or a private Primary bedroom! It?s steps from extra storage space, an attached garage, and a wide Foyer that?s perfect for greeting your guests and designing your perfect landing-zone. Light flows through the open-concept main level with 9? ceilings, vinyl plank flooring throughout, and loads of kitchen storage with white wall cabinets, navy island cabinets, white quartz counters, and new GE Appliances. Convenient Bedroom level laundry is steps from another large bedroom suite with great natural light and quartz double-vanity attached bath. Down the hall, two additional bedrooms with mountain views share a full bath and an extra-large linen closet. The neighborhood fire pits, gas grills, event space, and playgrounds are ideal for gatherings with friends. Plus, a short walk to services, shopping, and dining in Downtown Crozet offers the lifestyle you've been searching for! Estimated June/July Completion. Similar photos.
$436,930
6055 McComb St Crozet, VA 22932
- Type:
- Single Family
- Sq.Ft.:
- 2,092
- Status:
- Active
- Beds:
- 4
- Lot size:
- 0.06 Acres
- Year built:
- 2024
- Baths:
- 3.50
- MLS#:
- 650475
- Subdivision:
- Pleasant Green
ADDITIONAL INFORMATION
New construction end-unit townhome with two attached-bath bedroom suites and a fresh new design collection! The surprisingly spacious ground-floor bedroom suite opens to a backyard you can fence-in. Use it as a flexible office/guest room, quite den/media space, or a private Primary bedroom! Itâs steps from extra storage space, an attached garage, and a wide Foyer thatâs perfect for greeting your guests and designing your perfect landing-zone. Light flows through the open-concept main level with 9â ceilings, vinyl plank flooring throughout, and loads of kitchen storage with white wall cabinets, navy island cabinets, white quartz counters, and new GE Appliances. Convenient Bedroom level laundry is steps from another large bedroom suite with great natural light and quartz double-vanity attached bath. Down the hall, two additional bedrooms with mountain views share a full bath and an extra-large linen closet. The neighborhood fire pits, gas grills, event space, and playgrounds are ideal for gatherings with friends. Plus, a short walk to services, shopping, and dining in Downtown Crozet offers the lifestyle you've been searching for! Estimated June/July Completion. Similar photos.
$524,900
2060 Meyers Way Crozet, VA 22932
- Type:
- Townhouse
- Sq.Ft.:
- 2,292
- Status:
- Active
- Beds:
- 4
- Lot size:
- 0.03 Acres
- Year built:
- 2024
- Baths:
- 4.00
- MLS#:
- 650429
- Subdivision:
- None Available
ADDITIONAL INFORMATION
MOVE-IN READY! Actual photos. The Poplar II END townhome in Glenbrook, set among Blue Ridge Mountain views, parks and walking trails, yet minutes from downtown Crozet. This earth-friendly, farmhouse-style townhome will undoubtedly wow you ? from the fresh architecture featuring real stone, the generously sized kitchen and walk-in pantry offering both ample storage + prep space, to the rear deck perfect for sipping your morning coffee, you?ll be ready to call the Poplar in Glenbrook your new home. Plus, this home as a 4th level loft and ROOFTOP TERRACE for even more space to enjoy the outdoors and views. Thoughtful and quality included features throughout, including a 2-car attached garage, oak stairs, solid core doors, wood shelving, upgraded trim, energy efficient furnace, the list goes on. Walking Path to Crozet Park and Future Direct Access to Downtown Crozet.,Granite Counter,Maple Cabinets,Painted Cabinets,White Cabinets
$464,558
2062 Meyers Way Crozet, VA 22932
- Type:
- Single Family
- Sq.Ft.:
- 1,938
- Status:
- Active
- Beds:
- 4
- Lot size:
- 0.03 Acres
- Year built:
- 2024
- Baths:
- 4.00
- MLS#:
- 650428
- Subdivision:
- None Available
ADDITIONAL INFORMATION
Move in ready! Actual photos. This townhome in Glenbrook is set amongst Blue Ridge Mountain views, parks and walking trails, yet minutes from downtown Crozet. This earth-friendly, farmhouse-style townhome will undoubtedly wow you ? from the fresh architecture featuring real stone, the generously sized kitchen and walk-in pantry offering both ample storage + prep space, elevated rear deck perfect for sipping your morning coffee, you?ll be ready to call Glenbrook your new home. Thoughtful and quality included features throughout, including a 2-car attached garage, oak stairs, solid core doors, wood shelving, upgraded trim, energy efficient furnace, the list goes on. Walking Path to Crozet Park and direct access to Downtown Crozet.,Painted Cabinets,Quartz Counter,White Cabinets
$529,900
47 Meyers Way Crozet, VA 22932
- Type:
- Townhouse
- Sq.Ft.:
- 2,433
- Status:
- Active
- Beds:
- 4
- Lot size:
- 0.03 Acres
- Year built:
- 2024
- Baths:
- 4.00
- MLS#:
- 650426
- Subdivision:
- None Available
ADDITIONAL INFORMATION
Nearly completed and ready for move-in! This "Poplar I" END townhome is located in Glenbrook, set among Blue Ridge Mountain views, parks and walking trails, yet minutes from downtown Crozet. This earth-friendly, farmhouse-style townhome will undoubtedly wow you ? from the fresh architecture featuring real stone, the generously sized kitchen and walk-in pantry offering both ample storage + prep space, to the rear deck perfect for sipping your morning coffee, you?ll be ready to call the Poplar in Glenbrook your new home. The entry level includes a private bedroom and full bath perfect for guests. Not to mention, this unit has a 4th level loft + rooftop terrace for an additional space to enjoy the outdoors and the beautiful views! Thoughtful and quality included features throughout, including a 1-car attached garage, oak stairs, solid core doors, wood shelving, upgraded trim, energy efficient furnace, the list goes on. Walking Path to Crozet Park and Future Direct Access to Downtown Crozet. Photos are of a already completed home of the same floor plan - interior selections differ and this home has a REAR 4th level terrace with beautiful views - no houses behind!,Granite Counter,Maple Cabinets,Painted Cabinets,White Cabinets
$514,900
45 Meyers Way Crozet, VA 22932
- Type:
- Single Family
- Sq.Ft.:
- 2,433
- Status:
- Active
- Beds:
- 4
- Lot size:
- 0.03 Acres
- Year built:
- 2024
- Baths:
- 4.00
- MLS#:
- 650423
- Subdivision:
- None Available
ADDITIONAL INFORMATION
Nearly completed and ready for move-in! This "Poplar I" townhome is located in Glenbrook, set among Blue Ridge Mountain views, parks and walking trails, yet minutes from downtown Crozet. This earth-friendly, farmhouse-style townhome will undoubtedly wow you ? from the fresh architecture featuring real stone, the generously sized kitchen and walk-in pantry offering both ample storage + prep space, to the rear deck perfect for sipping your morning coffee, you?ll be ready to call the Poplar in Glenbrook your new home. The entry level includes a private bedroom and full bath perfect for guests. Not to mention, this unit has a 4th level loft + rooftop terrace for an additional space to enjoy the outdoors and the beautiful views! Thoughtful and quality included features throughout, including a 1-car attached garage, oak stairs, solid core doors, wood shelving, upgraded trim, energy efficient furnace, the list goes on. Walking Path to Crozet Park and Future Direct Access to Downtown Crozet. Photos are of a already completed home of the same floor plan - interior selections differ and this home has a REAR 4th level terrace with beautiful views - no houses behind!,Granite Counter,Maple Cabinets,Painted Cabinets,White Cabinets
$442,500
1246 Blue Ridge Ave Crozet, VA 22932
- Type:
- Single Family
- Sq.Ft.:
- 1,408
- Status:
- Active
- Beds:
- 3
- Lot size:
- 0.57 Acres
- Year built:
- 1920
- Baths:
- 2.00
- MLS#:
- 650417
- Subdivision:
- Unknown
ADDITIONAL INFORMATION
Superb location in the Heart of Crozet with MOUNTAIN VIEWS! Great value for a CHARMING home within walking distance to downtown Crozet. This ONE LEVEL LIVING home has lots of updates...New siding, refinished front porch, new windows, vapor barrier & insulation in crawl space, new flooring, new paint, refinished bathroom, gutters & downspouts, and facia board, all completed 2017-2018 timeframe. The roof, HVAC and kitchen remodel completed in 2003. The home is mostly fenced in and sits on over half an acre with detached garage, workshop, garden house, and shed. Home also conveys with above-ground POOL with new liner(2023), new pump & control board(2022). DESIRABLE WESTERN SCHOOL DISTRICT! Come see this wonderful property in this charming Crozet neighborhood!
$529,900
47 Meyers Way Crozet, VA 22932
- Type:
- Single Family
- Sq.Ft.:
- 2,433
- Status:
- Active
- Beds:
- 4
- Lot size:
- 0.03 Acres
- Year built:
- 2024
- Baths:
- 3.50
- MLS#:
- 650426
- Subdivision:
- Glenbrook At Foothill Crossing
ADDITIONAL INFORMATION
Nearly completed and ready for move-in! This "Poplar I" END townhome is located in Glenbrook, set among Blue Ridge Mountain views, parks and walking trails, yet minutes from downtown Crozet. This earth-friendly, farmhouse-style townhome will undoubtedly wow you â from the fresh architecture featuring real stone, the generously sized kitchen and walk-in pantry offering both ample storage + prep space, to the rear deck perfect for sipping your morning coffee, youâll be ready to call the Poplar in Glenbrook your new home. The entry level includes a private bedroom and full bath perfect for guests. Not to mention, this unit has a 4th level loft + rooftop terrace for an additional space to enjoy the outdoors and the beautiful views! Thoughtful and quality included features throughout, including a 1-car attached garage, oak stairs, solid core doors, wood shelving, upgraded trim, energy efficient furnace, the list goes on. Walking Path to Crozet Park and Future Direct Access to Downtown Crozet. Photos are of a already completed home of the same floor plan - interior selections differ and this home has a REAR 4th level terrace with beautiful views - no houses behind!
$514,900
45 Meyers Way Crozet, VA 22932
- Type:
- Single Family
- Sq.Ft.:
- 2,433
- Status:
- Active
- Beds:
- 4
- Lot size:
- 0.03 Acres
- Year built:
- 2024
- Baths:
- 3.50
- MLS#:
- 650423
- Subdivision:
- Glenbrook At Foothill Crossing
ADDITIONAL INFORMATION
Nearly completed and ready for move-in! This "Poplar I" townhome is located in Glenbrook, set among Blue Ridge Mountain views, parks and walking trails, yet minutes from downtown Crozet. This earth-friendly, farmhouse-style townhome will undoubtedly wow you â from the fresh architecture featuring real stone, the generously sized kitchen and walk-in pantry offering both ample storage + prep space, to the rear deck perfect for sipping your morning coffee, youâll be ready to call the Poplar in Glenbrook your new home. The entry level includes a private bedroom and full bath perfect for guests. Not to mention, this unit has a 4th level loft + rooftop terrace for an additional space to enjoy the outdoors and the beautiful views! Thoughtful and quality included features throughout, including a 1-car attached garage, oak stairs, solid core doors, wood shelving, upgraded trim, energy efficient furnace, the list goes on. Walking Path to Crozet Park and Future Direct Access to Downtown Crozet. Photos are of a already completed home of the same floor plan - interior selections differ and this home has a REAR 4th level terrace with beautiful views - no houses behind!
$939,000
Lot 27 Raynor Pl Crozet, VA 22932
- Type:
- Single Family-Detached
- Sq.Ft.:
- 2,552
- Status:
- Active
- Beds:
- 4
- Lot size:
- 0.12 Acres
- Year built:
- 2024
- Baths:
- 3.50
- MLS#:
- 650342
- Subdivision:
- Old Trail
ADDITIONAL INFORMATION
Representative home shown. Contact Arcadia to design and build your dream home toay! Come build in Old Trail with respected local builder who offers great attention to detail and thoughtfully designed living spaces with high end finishes throughout. Option for a basement at additional cost. Main floor owner's suite, study and sunroom too! Easy walk to the town center, pool and golf course. Standard features include 2 x 6 exterior walls, Low E windows, open concept home with high ceilings and sunlit rooms, beautiful bathrooms with unique tile work and fixtures and fabulous kitchens with quartz counters, beautiful cabinetry, stainless KitchenAid appliances and walk in pantry! Community with golf, pool, restaurants, coffee shop and more! Walkable to schools. Call to discuss building this home or one that meets your needs on additional lots in Old Trail or anywhere in central VA. Plans can be customized and pricing may be subject to change due to material price increases.
© BRIGHT, All Rights Reserved - The data relating to real estate for sale on this website appears in part through the BRIGHT Internet Data Exchange program, a voluntary cooperative exchange of property listing data between licensed real estate brokerage firms in which Xome Inc. participates, and is provided by BRIGHT through a licensing agreement. Some real estate firms do not participate in IDX and their listings do not appear on this website. Some properties listed with participating firms do not appear on this website at the request of the seller. The information provided by this website is for the personal, non-commercial use of consumers and may not be used for any purpose other than to identify prospective properties consumers may be interested in purchasing. Some properties which appear for sale on this website may no longer be available because they are under contract, have Closed or are no longer being offered for sale. Home sale information is not to be construed as an appraisal and may not be used as such for any purpose. BRIGHT MLS is a provider of home sale information and has compiled content from various sources. Some properties represented may not have actually sold due to reporting errors.

Information is provided by Charlottesville Area Association of Realtors®. Information deemed reliable but not guaranteed. All properties are subject to prior sale, change or withdrawal. Listing(s) information is provided exclusively for consumers' personal, non-commercial use and may not be used for any purpose other than to identify prospective properties consumers may be interestedin purchasing. Copyright © 2024 Charlottesville Area Association of Realtors®. All rights reserved.
Crozet Real Estate
The median home value in Crozet, VA is $530,795. This is higher than the county median home value of $337,300. The national median home value is $219,700. The average price of homes sold in Crozet, VA is $530,795. Approximately 69.27% of Crozet homes are owned, compared to 24.24% rented, while 6.49% are vacant. Crozet real estate listings include condos, townhomes, and single family homes for sale. Commercial properties are also available. If you see a property you’re interested in, contact a Crozet real estate agent to arrange a tour today!
Crozet, Virginia has a population of 6,764. Crozet is more family-centric than the surrounding county with 45.76% of the households containing married families with children. The county average for households married with children is 33.26%.
The median household income in Crozet, Virginia is $78,170. The median household income for the surrounding county is $72,265 compared to the national median of $57,652. The median age of people living in Crozet is 40 years.
Crozet Weather
The average high temperature in July is 84.9 degrees, with an average low temperature in January of 21.8 degrees. The average rainfall is approximately 44.3 inches per year, with 11.8 inches of snow per year.
