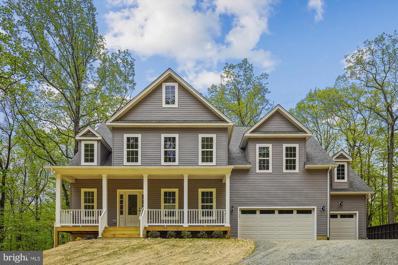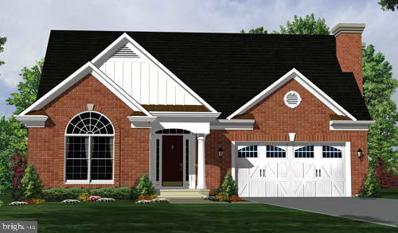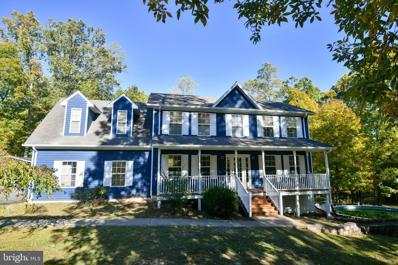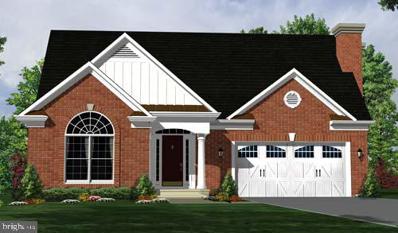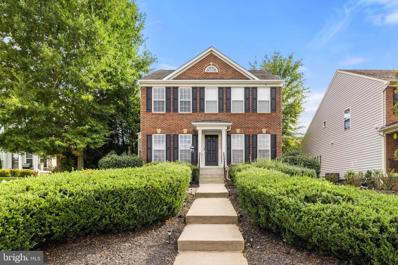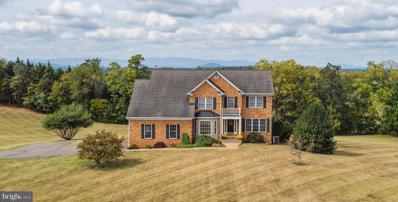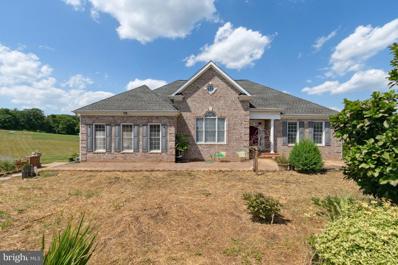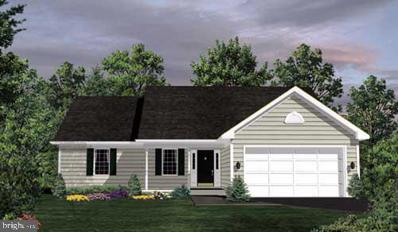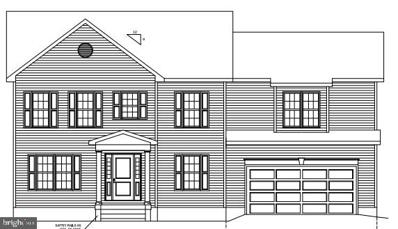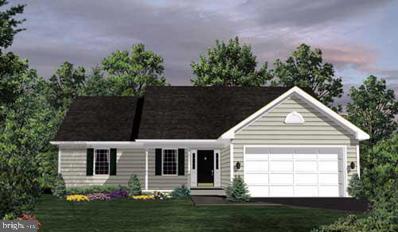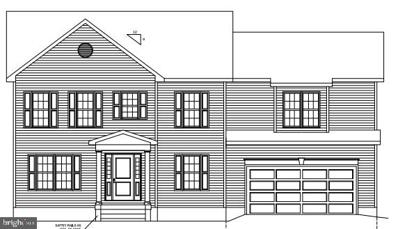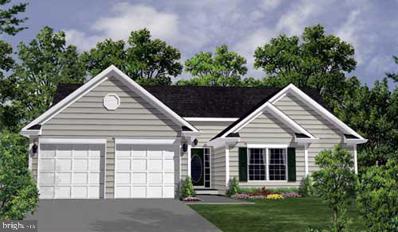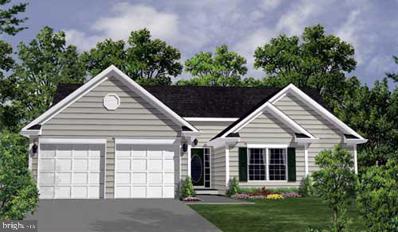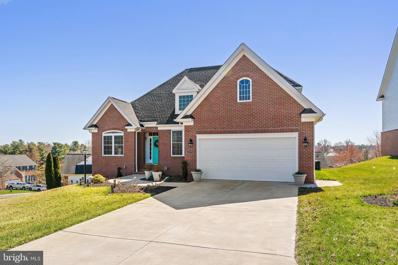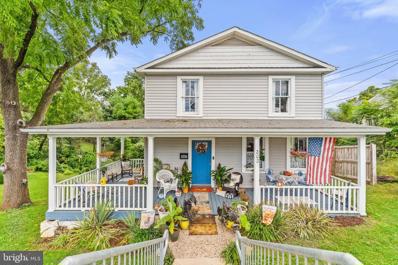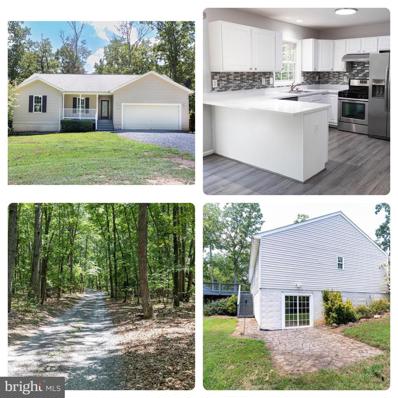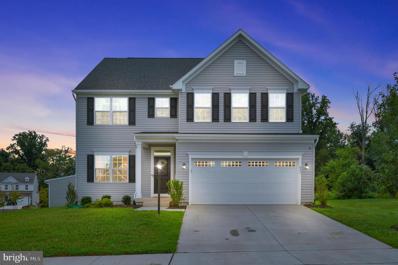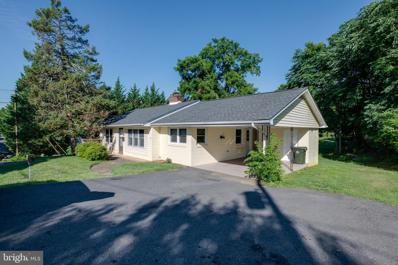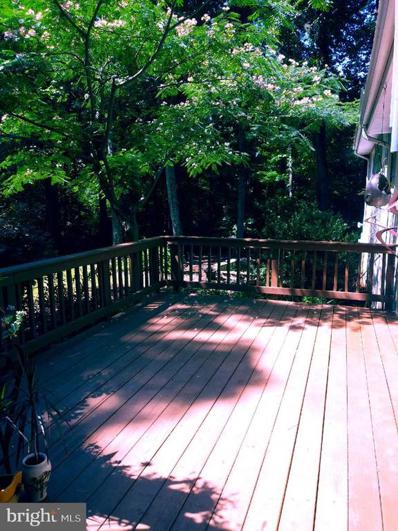Culpeper VA Homes for Sale
$789,900
Vincent Ln Culpeper, VA 22701
- Type:
- Single Family-Detached
- Sq.Ft.:
- 2,839
- Status:
- Active
- Beds:
- 4
- Lot size:
- 10 Acres
- Year built:
- 2024
- Baths:
- 4.00
- MLS#:
- 67955
ADDITIONAL INFORMATION
OPEN HOUSE SUN 4/14, 1-4 AT ANOTHER LOCATION 4648 ANTIOCH RD, HAYMARKET 20169. This is your Opportunity to a custom home construction by Trigon Homes.at the address above. BE FIRST! NEW SUBDIVISION JUST 5 MILES FROM TOWN. NO HOA. TO BE BUILT ON 10 ACRES. FLEXIBLE BUILDER ALLOWS CHANGES TO FLOOR PLANS. ADVERTISED MODEL IS THE BRUNSWICK WHICH OFFERS 4 BR'S AND 3.5 BA'S, FULL UNFINISHED BASEMENT AND 2 CAR GARAGE. GOURMET KITCHEN WITH GRANITE COUNTER TOPS AND 42" MAPLE CABINETS. PHOTOS MAY SHOW UPGRADES/OPTIONS NOT INCLUDED IN THE BASE PRICE. MANY OTHER MODELS PRICED IN VIEW DOCS. CHOOSE YOUR MODEL - CHOOSE YOUR LOT. ANY MODEL MAY BE BUILT ON ANY AVAILABLE 10 AC LOT FOR THE SAME PRICING. LOTS ARE 10 ACRES AND SOME OFFER PRIVACY, TREED SPACES AND HAVE NICE PASTORAL VIEWS . INTERNET IS VERIZON FIOS. BUILDER OFFERS 5K TO BUYER IF THEY USE ONE OF THE BUILDER'S APPROVED LENDERS AND TITLE COMPANY. LOADS OF INFO IN VIEW DOCS-PLATS, FLOOR PLAN & LENDERS. THERE WILL BELIGHT COVENNATS AND A RMA.
- Type:
- Single Family
- Sq.Ft.:
- 2,265
- Status:
- Active
- Beds:
- 3
- Lot size:
- 10.02 Acres
- Year built:
- 2024
- Baths:
- 3.00
- MLS#:
- VACU2006394
- Subdivision:
- None Available
ADDITIONAL INFORMATION
Beautiful new subdivision 5 minutes from town. Large open lots with pastoral views surrounded by trees. Highspeed internet available. The Russell Model. To Be Built. Custom builder will make changes/customize plans. Ask agent for builder's interactive website to view additional models & floor plans. Energy conscious. Plans have rough-in plumbing in bsmt. Builder offers 5K towards buyer's CC if buyer uses 1 of approved lenders & title co. Photos may show options not included in base price. PLAT AND ADDITIONAL PRICING AVAILABLE. IN VIEW DOCS. INTERNET IS VERIZON FIOS.
- Type:
- Single Family
- Sq.Ft.:
- 2,404
- Status:
- Active
- Beds:
- 4
- Lot size:
- 5.82 Acres
- Year built:
- 2004
- Baths:
- 4.00
- MLS#:
- VACU2006446
- Subdivision:
- Cedar Mountain
ADDITIONAL INFORMATION
Move right into this renovated colonial 4-bd/ 3.5 ba home with 2 car garage in a sought-out area of Culpeper known as the âWhite Shop areaâ which is close to Route 29. This home has over 3000 sguare feet of living space - This beauty features new flooring throughout the main level - The kitchen is perfectly arranged with plenty of counter space, an amazing granite countertop, stainless steel appliances and a breakfast area. Off the breakfast area is a cozy rear deck overlooking a STUNNING VIEW where you can find peace and serenity. To round out the main level, there is a spacious family room with a gas fireplace. The upper level includes a huge master suite with 2 closets, a gorgeous master bathroom that comes with a TV, three good sized additional bedrooms, additional bath and a laundry room for your convenience. The partially finished lower level features an open suite or recreation room area, an additional full bathroom and a BONUS room. This property offers over 5 acres of leisure including a stocked pond and a pool with a stamped concrete patio. Home has leaf guard gutters, retaining wall, A/C unit was upgraded 5 years ago, septic was serviced one week ago. This home was built by Jefferson Home Builder and is ideally-located within in 5 mins from the Town of Culpeper. No HOA and High Speed Internet included! A must see!!
$711,900
Vincent Ln Culpeper, VA 22701
- Type:
- Single Family-Detached
- Sq.Ft.:
- 2,265
- Status:
- Active
- Beds:
- 3
- Lot size:
- 10.02 Acres
- Year built:
- 2024
- Baths:
- 3.00
- MLS#:
- 67946
ADDITIONAL INFORMATION
Beautiful new subdivision 5 minutes from town. Large open lots with pastoral views surrounded by trees. Highspeed internet available. The Russell Model. To Be Built. Custom builder will make changes/customize plans. Ask agent for builder's interactive website to view additional models & floor plans. Energy conscious. Plans have rough-in plumbing in bsmt. Builder offers 5K towards buyer's CC if buyer uses 1 of approved lenders & title co. Photos may show options not included in base price. PLAT AND ADDITIONAL PRICING AVAILABLE. IN VIEW DOCS. INTERNET IS VERIZON FIOS.
- Type:
- Single Family
- Sq.Ft.:
- 4,311
- Status:
- Active
- Beds:
- 4
- Lot size:
- 0.17 Acres
- Year built:
- 2005
- Baths:
- 4.00
- MLS#:
- VACU2006316
- Subdivision:
- Three Flags
ADDITIONAL INFORMATION
Yes, it is not too late to obtain a 2.5% interest rate on your mortgage loan! This home has an assumption clause in the mortgage which allows the buyer to assume the balance of the loan (approximately 90% of the asking price) which was issued at a 2.5% interest rate. ACCEPTING BACK UP OFFER ONLY FOR VETERAN. Beautiful Brick Colonial ready to move in. Former Model home includes lots of upgrades throughout. Three finished levels, 4 Bedrooms, 3 Full Bath + One half Bathroom. Two-story foyer, a gracious home office/formal living room, and a formal dining room. Beautiful gourmet kitchen, modern Corian countertops, a gas cooktop, double wall ovens, a built-in microwave, a center island, and a pantry plus a butler space/ espresso corner. A gorgeous open-concept family room with a stunning gas fireplace and many windows throughout. Gorgeous hardwood floors throughout the main level, and stairs lead to four bedrooms and 2 full bathrooms on the top floor. The primary suite is bright and spacious with vaulted ceilings and walk-in closets and a tiled suite bath with dual vanity and a separate shower and tub. Fully finished lower level with flexible living space galore with a wet bar, a den, and a full bath. Beautifully landscaped yard, fenced with 2 car garage. This home is conveniently located just minutes from Culpeper Shopping centers, schools, and easily accessible to interstate 29. This is an incredible opportunity to own this home that offers the desired location combined with an open floor plan and beautiful finishes.
- Type:
- Single Family
- Sq.Ft.:
- 4,426
- Status:
- Active
- Beds:
- 5
- Lot size:
- 5.98 Acres
- Year built:
- 1999
- Baths:
- 4.00
- MLS#:
- VACU2006212
- Subdivision:
- None Available
ADDITIONAL INFORMATION
Step into this magnificent 5-bedroom colonial on 5.98 acres, where timeless design meets modern luxury. The brick front facade immediately captures attention, hinting at the beauty and craftsmanship found within. Upon entry, the vast vaulted ceilings and curved hardwood staircase creates a sense of grandeur, setting the tone for the exquisite details found throughout the home. Off the foyer is a spacious home office, half bath, and formal living room that leads into the formal dining room. Also, on the main level, the large family room boasts vaulted ceilings, gas burning fire place, open concept dining area and kitchen with an island, double ovens, and a built in microwave. Off the family room is the incredible sunroom with skylights providing lovely views of this amazing property and leads out to the large upper level covered composite deck with spiral staircase taking you to the lower level covered patio. Upstairs you'll find 4 spacious bedrooms and 2 full bathrooms, including the ownerâs suite with walk-in closet, en suite, jetted soaking tub, separate shower and double vanities. Large laundry room on upper level as well. There are hardwood floors on the main level. Throughout the home you'll find upgraded trim: chair-rail, crown/dentil molding, tray ceilings and custom shadow boxes. Head downstairs where you will find the large recreation room with chimney for a wood burning stove, game room, a bedroom, full bathroom, additional storage room with lots of shelving, plenty of additional extra space for your home gym, movie room or even more storage! The heart of this home, however, is undoubtedly the outdoor space. Dive into serenity in the pristine in-ground gunite pool, a perfect retreat for both sun-soaked afternoons and leisurely swims. The adjacent pool house allows for all of your entertaining essentials while also enclosing the pool equipment providing protection from the elements. Guard dog underground fencing following the parameter of the property is installed. Ideal location, close to schools, shops, only 10 minutes to downtown Culpeper and 25 minutes to Warrenton. This is more than just a house; it's a lifestyle. Don't let this dream home pass you by â arrange a viewing today!
- Type:
- Single Family
- Sq.Ft.:
- 5,458
- Status:
- Active
- Beds:
- 4
- Lot size:
- 7.62 Acres
- Year built:
- 2005
- Baths:
- 2.00
- MLS#:
- VACU2005924
- Subdivision:
- Huntmaster Farm Estates
ADDITIONAL INFORMATION
Come and make this home yours. The property consists of 7.6 acres of mostly grassland rolling hills in an equestrian community. Amenities include a large fenced garden, fruit trees, a large chicken coop and a goat/sheep barn with a new roof. After youâre done stargazing on the sprawling landscape, come inside to enjoy the open floor plan with vaulted ceilings. You will also notice the brand new carpeting in bedrooms and living room; the well maintained hardwood floors, ceramic tile and gourmet kitchen with bar-table arrangement. The full size unfinished basement with large windows and french doors offers many future options; additional bedrooms, rec room, gym, shop, etc. The large master bedroom is complete with a walk-in closet and bathroom with whirlpool/hot tub, glass-wall shower and double sink.
$576,900
Marys Pl Culpeper, VA 22701
- Type:
- Single Family-Detached
- Sq.Ft.:
- 3,176
- Status:
- Active
- Beds:
- 3
- Lot size:
- 1.1 Acres
- Year built:
- 2024
- Baths:
- 2.00
- MLS#:
- 64403
- Subdivision:
- Other
ADDITIONAL INFORMATION
TO BE BUILT - BUILD The Princeton Model on this 1 acre lot features one level living with a split BR plan and vaulted ceiling in the great room. Home offers 9' ceilings on main floor and a full unfinished basement with rough in plumbing for future expansion and 2 car gar. Open concept, great room open to kitchen. Kitchen boasts an island, granite counter tops, Blanco granite composite kitchen sink, 42" maple cabinets. Luxury Vinyl Plank flooring (LVP) in kitchen baths, foyer and laundry room. Quality construction, builder allows CUSTOMIZATION to the floor plans or will allow the buyer to select an a different plan. No charge for modifying plans unless you add square footage or cabinetry/counter tops. If the buyer uses 1 of the Preferred Lenders and title company buyer is credited $5000.00 towards closing costs, at closing. Check out our standard features attached here. No HOA but light covenants. THERE ARE HOMES UNDER CONSTRUCTION AT ANOTHER LOCATION THAT WE CAN SHOW.
$593,900
Marys Pl Culpeper, VA 22701
- Type:
- Single Family-Detached
- Sq.Ft.:
- 2,198
- Status:
- Active
- Beds:
- 4
- Lot size:
- 1.88 Acres
- Year built:
- 2024
- Baths:
- 3.00
- MLS#:
- 64400
- Subdivision:
- Other
ADDITIONAL INFORMATION
TO BE BUILT - BUILD The SUSSEX Model on this 1.88 acre lot tweaking the plan to suit or buyer may choose another model. Home features a front porch and offers 4 BR's, 2.5 BA's, full unfinished basement with rough in plumbing for future expansion and 2 car gar. Open concept, great room open to kitchen. Kitchen boasts an island, granite counter tops, Blanco granite composite kitchen sink, maple cabinets. Luxury Vinyl Plank flooring (LVP) in kitchen, baths, foyer, powder room and laundry room. Quality construction, builder allows CUSTOMIZATION to the floor plans or will allow the buyer to select an a different plan. No charge for modifying plans unless you add square footage or cabinetry/counter tops. If the buyer uses 1 of the Preferred Lenders and uses designated title company, buyer is credited $3,500 towards closing costs, at closing. Check out our standard features attached here. No HOA but light covenants. SOME OPTIONS SHOWN IN PHOTOS MAY NOT BE INCLUDED IN BASE PRICE. WE HAVE HOMES UNDER CONSTUCTION AT A NOTHER LOCATION WE CAN SHOW.
$576,900
Lot 4 Marys Place Culpeper, VA 22701
- Type:
- Single Family
- Sq.Ft.:
- 3,176
- Status:
- Active
- Beds:
- 3
- Lot size:
- 1.1 Acres
- Year built:
- 2024
- Baths:
- 2.00
- MLS#:
- VACU2005518
- Subdivision:
- Thickett Ridge
ADDITIONAL INFORMATION
TO BE BUILT - BUILD The Princeton Model on this 1 acre lot features one level living with a split BR plan and vaulted ceiling in the great room. Home offers 9' ceilings on main floor and a full unfinished basement with rough in plumbing for future expansion and 2 car gar. Open concept, great room open to kitchen. Kitchen boasts an island, granite counter tops, Blanco granite composite kitchen sink, 42" maple cabinets. Luxury Vinyl Plank flooring (LVP) in kitchen baths, foyer and laundry room. Quality construction, builder allows CUSTOMIZATION to the floor plans or will allow the buyer to select an a different plan. No charge for modifying plans unless you add square footage or cabinetry/counter tops. If the buyer uses 1 of the Preferred Lenders and title company buyer is credited $5000.00 towards closing costs, at closing. Check out our standard features attached here. No HOA but light covenants. THERE ARE HOMES UNDER CONSTRUCTION AT ANOTHER LOCATION THAT WE CAN SHOW.
$593,900
Lot 5 Marys Place Culpeper, VA 22701
- Type:
- Single Family
- Sq.Ft.:
- 2,198
- Status:
- Active
- Beds:
- 4
- Lot size:
- 1.88 Acres
- Year built:
- 2024
- Baths:
- 3.00
- MLS#:
- VACU2005516
- Subdivision:
- Thickett Ridge
ADDITIONAL INFORMATION
TO BE BUILT - BUILD The SUSSEX Model on this 1.88 acre lot tweaking the plan to suit or buyer may choose another model. Home features a front porch and offers 4 BR's, 2.5 BA's, full unfinished basement with rough in plumbing for future expansion and 2 car gar. Open concept, great room open to kitchen. Kitchen boasts an island, granite counter tops, Blanco granite composite kitchen sink, maple cabinets. Luxury Vinyl Plank flooring (LVP) in kitchen, baths, foyer, powder room and laundry room. Quality construction, builder allows CUSTOMIZATION to the floor plans or will allow the buyer to select an a different plan. No charge for modifying plans unless you add square footage or cabinetry/counter tops. If the buyer uses 1 of the Preferred Lenders and uses designated title company, buyer is credited $3,500 towards closing costs, at closing. Check out our standard features attached here. No HOA but light covenants. SOME OPTIONS SHOWN IN PHOTOS MAY NOT BE INCLUDED IN BASE PRICE. WE HAVE HOMES UNDER CONSTUCTION AT A NOTHER LOCATION WE CAN SHOW.
$516,900
Lot 3 Marys Place Culpeper, VA 22701
- Type:
- Single Family
- Sq.Ft.:
- 2,818
- Status:
- Active
- Beds:
- 3
- Lot size:
- 1.11 Acres
- Year built:
- 2024
- Baths:
- 2.00
- MLS#:
- VACU2005514
- Subdivision:
- Thickett Ridge
ADDITIONAL INFORMATION
TO BE BUILT - wonderful one level home , features split BR plan, with full unfinished basement, 2 car garage on 1 acre. Builder allows changes to the plan or buyer may choose another plan. Kit has granite countertops, maple cabinets with soft drawer/door close. Roof is an architectural 30 yr shingle and many more standard features. Seller offers $3500 to buyer towards closing costs if the buyer uses one of the preferred lenders and the designated title company.
$516,900
Marys Pl Culpeper, VA 22701
- Type:
- Single Family-Detached
- Sq.Ft.:
- 2,818
- Status:
- Active
- Beds:
- 3
- Lot size:
- 1.11 Acres
- Year built:
- 2024
- Baths:
- 2.00
- MLS#:
- 64397
- Subdivision:
- Other
ADDITIONAL INFORMATION
TO BE BUILT - wonderful one level home , features split BR plan, with full unfinished basement, 2 car garage on 1 acre. Builder allows changes to the plan or buyer may choose another plan. Kit has granite countertops, maple cabinets with soft drawer/door close. Roof is an architectural 30 yr shingle and many more standard features. Seller offers $3500 to buyer towards closing costs if the buyer uses one of the preferred lenders and the designated title company.
- Type:
- Single Family
- Sq.Ft.:
- 1,904
- Status:
- Active
- Beds:
- 3
- Lot size:
- 0.23 Acres
- Year built:
- 2020
- Baths:
- 3.00
- MLS#:
- VACU2005000
- Subdivision:
- Country Club Estates
ADDITIONAL INFORMATION
Beautiful, brick home located in the desirable Country Club Estates of Culpeper! Impressive, well built and maintained with a unique floor plan that includes hardwood flooring throughout the main level - hallways, foyer, kitchen, dining, breakfast, family, and living room. Granite counter tops, Stainless steel appliances, and gas stove in the kitchen, vaulted ceilings and stone fireplace in the family room, main level primary bedroom with walk in closet, primary bath with dual vanity sinks, ceramic tile shower and flooring. Upper level offers 2 additional bedrooms and a 2nd full bathroom with ceramic tile. Bright and spacious unfinished basement with bathroom rough-in in place has potential for future expansion, or additional storage. 2car garage. Seasonal views of Lake Pelham. This home shows like a model! Built in 2020. Schedule a showing today!
- Type:
- Single Family-Detached
- Sq.Ft.:
- 1,560
- Status:
- Active
- Beds:
- 4
- Lot size:
- 0.4 Acres
- Year built:
- 1934
- Baths:
- 3.00
- MLS#:
- 58349
- Subdivision:
- Town Of Culpeper
ADDITIONAL INFORMATION
Charm, Character and Convenience! Lovely colonial home located near the heart of Downtown Culpeper close to shopping, dining, and much more. This home was completely renovated in 2019! The main level offers refinished hardwood flooring throughout, kitchen with granite countertops, stainless steel appliances and upgraded cabinets and access to the freshly painted deck. Light and bright living room and dining area with breakfast bar and a stylish bathroom with ceramic tile flooring. Newer washer & dryer also on the main level. Upstairs offers 4 bedrooms and 2 full updated bathrooms. Home is situated in a picturesque park-like setting with a stream running through, beautiful landscaping, partially fenced back yard and inviting wrap around front porch ready for relaxation! Call for more info and schedule a showing today!
$399,000
6169 VanCe Ln Culpeper, VA 22701
- Type:
- Single Family-Detached
- Sq.Ft.:
- 2,090
- Status:
- Active
- Beds:
- 3
- Lot size:
- 2 Acres
- Year built:
- 2007
- Baths:
- 2.00
- MLS#:
- 45234
ADDITIONAL INFORMATION
Tucked away on 2 private acres down a long gravel drive in Orange County, this remodeled 3 bedroom 2 bath rancher is ready for its new owners! The main level features an open floor plan, beautifully updated kitchen with a breakfast bar, new bathroom vanities, new floors, fresh paint and gorgeous light fixtures to pull it all together! Walk out basement is finished, adding so much extra space. 2 car attached garage has epoxied floors, and the large, freshly painted deck off the back is perfect for entertaining! Home backs up to roughly 40 acres of undeveloped privacy. Come take a look and make this sweet country home yours!
$560,000
853 Keswick Dr Culpeper, VA 22701
- Type:
- Single Family-Detached
- Sq.Ft.:
- 3,655
- Status:
- Active
- Beds:
- 6
- Lot size:
- 0.25 Acres
- Year built:
- 2020
- Baths:
- 5.00
- MLS#:
- 45079
- Subdivision:
- Redwood Lakes
ADDITIONAL INFORMATION
BEAUTIFUL Home, Like new in Redwood Lakes. With 6 bedrooms and 5 FULL baths this home has space for many. Gorgeous Colonial with a fully finished basement just built in 2020. Home features an open gourmet kitchen with a granite island, stainless steel appliances and beautiful flooring. On the first floor you will find a flex area, living room, a bedroom and full bath. Upstairs the Master bedroom includes a huge walk in closet, beautiful master bath with double vanity, also 3 additional bedrooms and 3 additional full bathrooms can be found upstairs. The basement of this home is fully finished with a rec area, bedroom and full bath. Home has solar panels. Spacious end lot with a large deck, great for entertaining. Great opportunity to own in the newer section of Redwood Lakes, Welcome HOME!
$349,500
109 Glazier St Culpeper, VA 22701
- Type:
- Single Family-Detached
- Sq.Ft.:
- 1,072
- Status:
- Active
- Beds:
- 4
- Lot size:
- 0.51 Acres
- Year built:
- 1960
- Baths:
- 1.00
- MLS#:
- 44611
- Subdivision:
- Fairview Village
ADDITIONAL INFORMATION
Awesome Opportunity! A home and rental property all in one. This 4 bedroom 1 bath home is located minutes from downtown Culpeper. Hardwood floors throughout that has been recently refinished. Large open backyard perfect for gatherings of family and friends. The detached structure is a one bedroom, one bathroom rental unit. Perfect for extra income or in law suite. Do not miss this one time occasion to own a home and rental property!
$405,000
17034 Glenmore Ct Culpeper, VA 22701
- Type:
- Single Family-Detached
- Sq.Ft.:
- 2,254
- Status:
- Active
- Beds:
- 3
- Lot size:
- 1 Acres
- Year built:
- 1985
- Baths:
- 2.00
- MLS#:
- 44169
ADDITIONAL INFORMATION
Charming and solid 3 bedroom split level home in the country on 1 acre! Corner lot with beautiful views and fully fenced back yard enables you to enjoy the country, yet remain close to commuter routes and the surrounding areas. Enter this expansive 3 bedroom home through a charming welcome gate that leads you to the back deck featuring new boards and new sliders. The home features a large kitchen, an over-sized family room with a stone fireplace, exposed beams and hardwood floors on the main level. 2021 HVAC (heat pump), 2015 pressure tank/hot water heater, roof is @ 10-14 yrs old, with lower level laundry and water softening system (never hooked up). Basement has extra space for storage as well as an outside entrance. The back yard is fully fenced for family and pets. Very charming back entrance. Enjoy your privacy and quiet evenings here! The pond in the back isn't functioning, but everything is there to create your own private oasis. Build your own fire pit or shed on the existing building frame in the back yard. A true nature lovers delight. No HOA!

Information is provided by Charlottesville Area Association of Realtors®. Information deemed reliable but not guaranteed. All properties are subject to prior sale, change or withdrawal. Listing(s) information is provided exclusively for consumers' personal, non-commercial use and may not be used for any purpose other than to identify prospective properties consumers may be interestedin purchasing. Copyright © 2024 Charlottesville Area Association of Realtors®. All rights reserved.
© BRIGHT, All Rights Reserved - The data relating to real estate for sale on this website appears in part through the BRIGHT Internet Data Exchange program, a voluntary cooperative exchange of property listing data between licensed real estate brokerage firms in which Xome Inc. participates, and is provided by BRIGHT through a licensing agreement. Some real estate firms do not participate in IDX and their listings do not appear on this website. Some properties listed with participating firms do not appear on this website at the request of the seller. The information provided by this website is for the personal, non-commercial use of consumers and may not be used for any purpose other than to identify prospective properties consumers may be interested in purchasing. Some properties which appear for sale on this website may no longer be available because they are under contract, have Closed or are no longer being offered for sale. Home sale information is not to be construed as an appraisal and may not be used as such for any purpose. BRIGHT MLS is a provider of home sale information and has compiled content from various sources. Some properties represented may not have actually sold due to reporting errors.
Culpeper Real Estate
The median home value in Culpeper, VA is $238,700. This is lower than the county median home value of $251,300. The national median home value is $219,700. The average price of homes sold in Culpeper, VA is $238,700. Approximately 49.71% of Culpeper homes are owned, compared to 43.89% rented, while 6.41% are vacant. Culpeper real estate listings include condos, townhomes, and single family homes for sale. Commercial properties are also available. If you see a property you’re interested in, contact a Culpeper real estate agent to arrange a tour today!
Culpeper, Virginia 22701 has a population of 17,882. Culpeper 22701 is less family-centric than the surrounding county with 34.9% of the households containing married families with children. The county average for households married with children is 35.6%.
The median household income in Culpeper, Virginia 22701 is $56,277. The median household income for the surrounding county is $69,693 compared to the national median of $57,652. The median age of people living in Culpeper 22701 is 32.9 years.
Culpeper Weather
The average high temperature in July is 85.7 degrees, with an average low temperature in January of 22.2 degrees. The average rainfall is approximately 45.1 inches per year, with 18.2 inches of snow per year.
