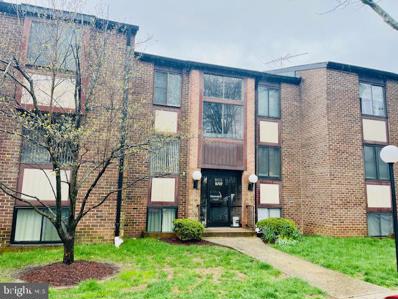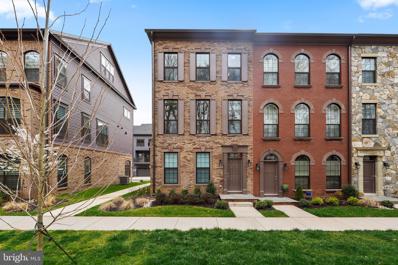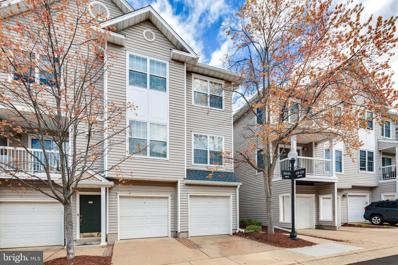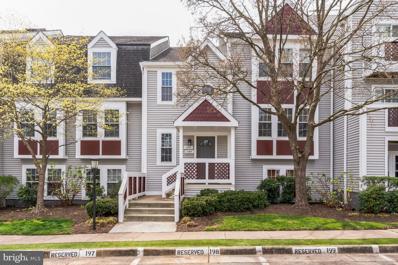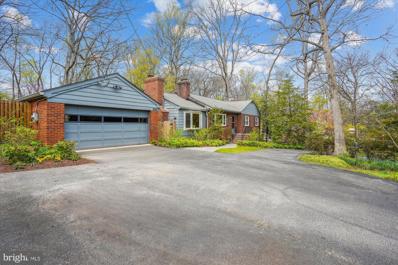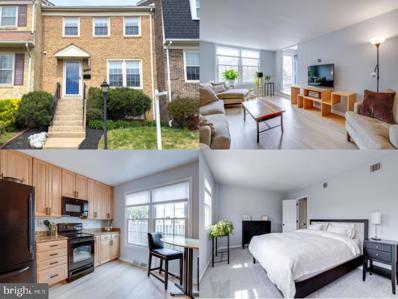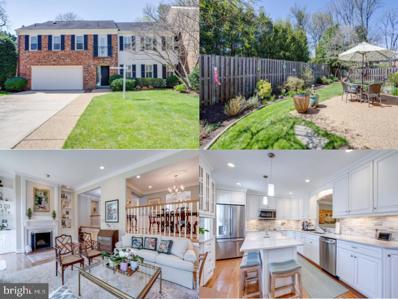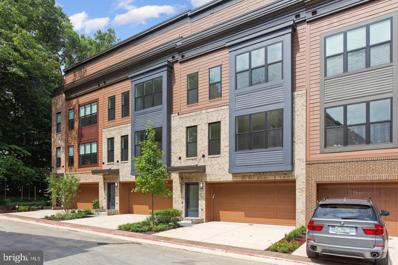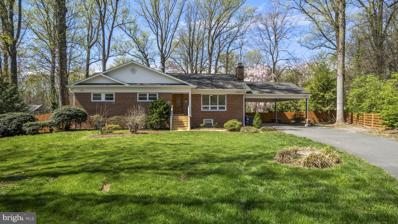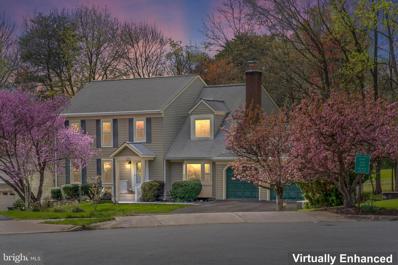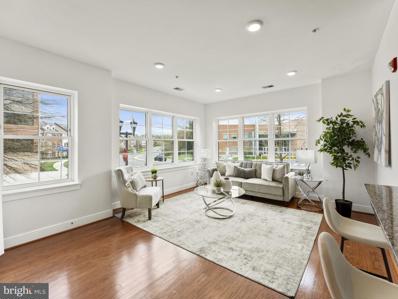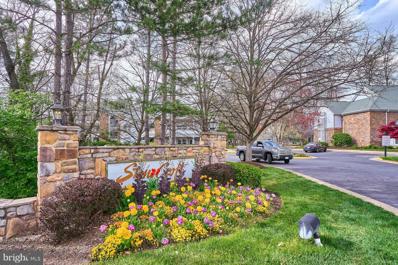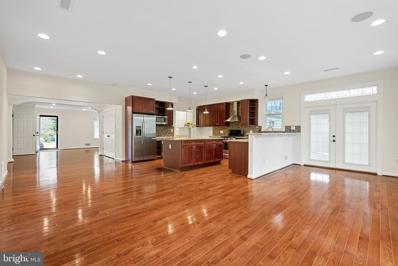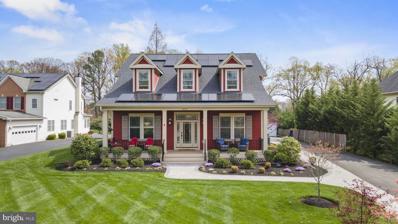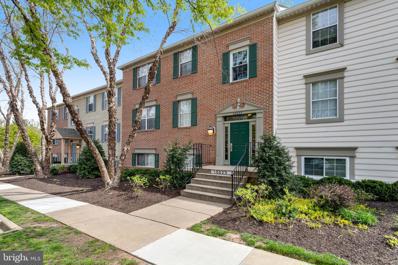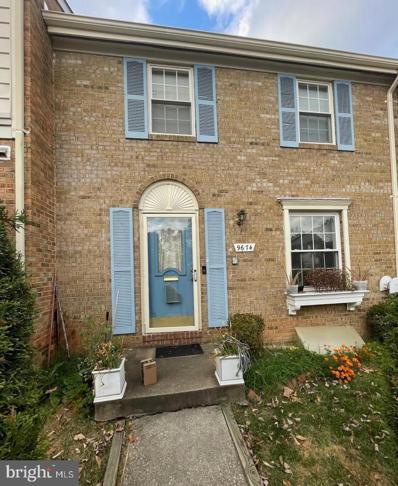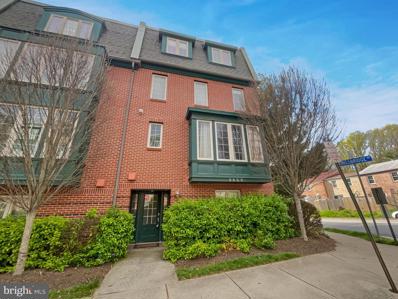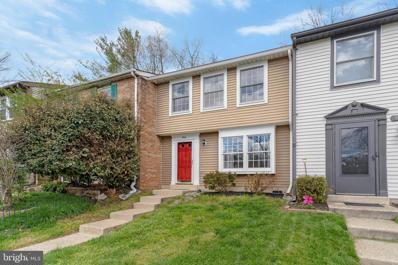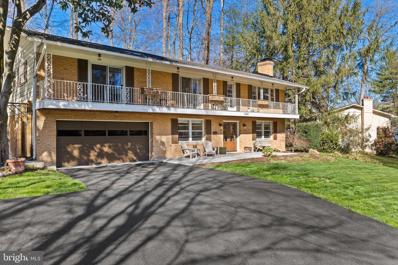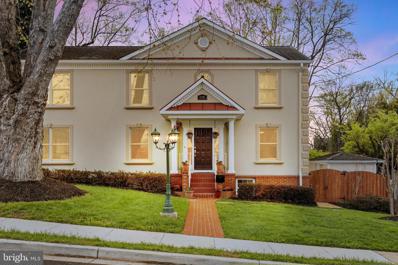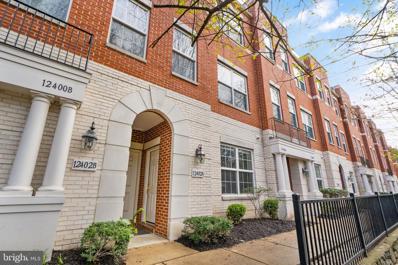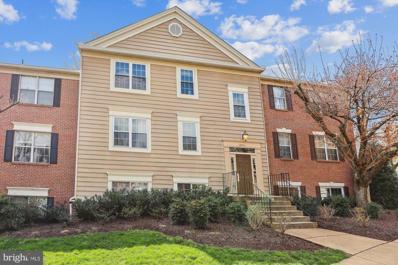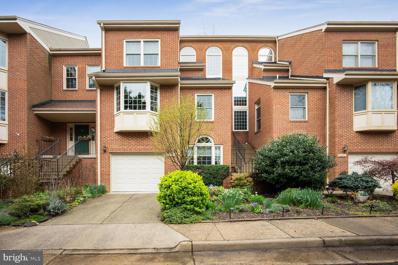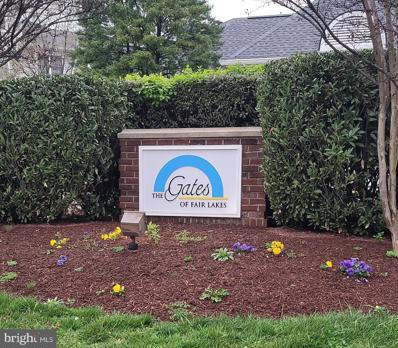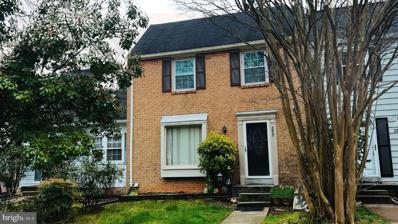Fairfax VA Homes for Sale
- Type:
- Single Family
- Sq.Ft.:
- 1,191
- Status:
- Active
- Beds:
- 2
- Year built:
- 1973
- Baths:
- 2.00
- MLS#:
- VAFX2172390
- Subdivision:
- Hawthorne
ADDITIONAL INFORMATION
Please Remove your shoes before entering! Great location. Very nicely maintained, ready to move in house. Two large bedrooms and two full bathrooms house at the prime location in Fairfax. It is a great opportunity to live in or investment. The location is very convenient to the metro, Rt 123, 29, 50 and I-66.
- Type:
- Townhouse
- Sq.Ft.:
- 2,054
- Status:
- Active
- Beds:
- 4
- Lot size:
- 0.04 Acres
- Year built:
- 2023
- Baths:
- 4.00
- MLS#:
- VAFX2171098
- Subdivision:
- The Enclave
ADDITIONAL INFORMATION
This architectural masterpiece boasts a stunning brick front, a large 2-car garage, and a beautifully designed open concept layout that welcomes you into a world of modern elegance. At the heart of this home is the kitchen, a true chef's delight, featuring top-of-the-line GE appliances, an energy-efficient vent hood, chic gray cabinets, and dazzling quartz countertops that add a touch of luxury to every meal.The elegance extends throughout the home with oak stairs and hardwood flooring, ensuring a seamless blend of beauty and durability in every step and room. But that's not all! Nestled in a location that's hard to beat, The Enclave at Fair Lakes offers an exclusive lifestyle surrounded by the best schools, endless shopping and dining options at places like the Fair Lakes Shopping Center, Fairfax Corner, and Fair Oaks Mall. Enjoy the perks of living close to major commuter routes (Route 66 & Route 50), with Dulles Airport just a quick 20-minute drive away. The Enclave offers the serene retreat of private community living without compromising on the convenience of city life.
- Type:
- Single Family
- Sq.Ft.:
- 1,310
- Status:
- Active
- Beds:
- 2
- Year built:
- 1997
- Baths:
- 2.00
- MLS#:
- VAFX2170676
- Subdivision:
- Gates Of Fair Lakes
ADDITIONAL INFORMATION
Welcome Home to the Gates of Fair Lakes. 2 Bed, 2 Bath + 1 Car Garage Townhouse. Ready to move-in condo townhouse in a prime location in Fair Lakes. Brand New Quartz Countertops with all new Stainless Steel Appliances. All new luxury vinyl plank in the living room, dining room, and kitchen. All new carpet throughout and neutral paint colors! Each bedroom has its own ensuite bath and the vaulted ceilings in the upper level provide an airy and spacious feel. The main level features a cozy gas fireplace and the sliding glass door opens up to a private balcony. The laundry room is conveniently located on the main level as well. This townhouse features its own private garage along with a private driveway. In addition, there are visitor parking spaces throughout the community for guests. This gated community features a private community pool, community gathering space, as well as a fitness center, grill areas, car wash station, and a free rush hour shuttle to Vienna Metro. Trash, Water & Sewer is included in the condo fee. You can't ask for a better location with the shopping at Fair Lakes, Fair Oaks Mall, Fairfax Corner just minutes away. Ideal location with easy access to major roads 66/50/286. Property has been virtually staged.
- Type:
- Single Family
- Sq.Ft.:
- 1,067
- Status:
- Active
- Beds:
- 2
- Year built:
- 1985
- Baths:
- 2.00
- MLS#:
- VAFX2173336
- Subdivision:
- Grays Pointe
ADDITIONAL INFORMATION
Welcome to this delightful 2-bedroom, 2-bathroom open floor plan one level living home set in popular Grays Pointe â a splendid contemporary condo community known for superb location that offers an easy stroll to shopping, restaurants and other outstanding amenities, plus its only minutes to Fairfax County Parkway, I66, Fair Lakes shopping, Fairfax Corner, Fair Oaks Mall, restaurants galore, local parks and much, much more. The enchanting, light-filled interior has seen numerous updates over the years, including fresh painted throughout in 2024, 2nd generation flooring; updated kitchen featuring solid cabinetry, custom tile backsplash, stainless appliances, and pendant lights; expansive open family room w/fireplace, plus a slider that conveniently opens onto the private patio â a perfect space for cookouts, outdoor relaxation, or even a small garden. Additional standouts: in-unit washer/dryer; exterior utility closet with additional storage; spacious, bright bedrooms; two updated full baths highlighted by beautiful tiling w/custom Listello; and, finally, there isnât a shred of dirt collecting, allergy inducing, dust mite filled carpeting anywhere in this home. This enchanting ground level condo also has one reserved space and there is also plenty of visitor parking available, plus the community pool is just steps away. This one will sell fast, donât miss it!
$1,150,000
3520 Barkley Drive Fairfax, VA 22031
- Type:
- Single Family
- Sq.Ft.:
- 3,517
- Status:
- Active
- Beds:
- 5
- Lot size:
- 0.96 Acres
- Year built:
- 1950
- Baths:
- 4.00
- MLS#:
- VAFX2173272
- Subdivision:
- Mantua
ADDITIONAL INFORMATION
Nestled among blooming trees and gorgeous budding landscaping is this haven of peace and serenity. Natureâs beautiful bounty provides an overwhelming sense of tranquility even before entering. Once inside, youâll be impressed with the marvelous layout and fabulous space of this special rambler with 5 bedrooms, 4.5 bathrooms and large screened porch, ideal for alfresco dining, overlooking the sparkling in-ground pool, deck and patio. Enjoy entertaining friends and family in the lovely living room with built-in bookcases and fireplace and the spacious and sunlit dining room. The kitchen is beautifully designed with its stunning and abundant cabinetry, exposed beams, stainless steel appliances, recessed lighting, electric cooktop island, a second expansive penisula island with breakfast bar, a breakfast area, a cozy brick fireplace and delightful heated flooring. The main level also boasts 4 spacious bedrooms and 3 full bathrooms including one bedroom with a private bathroom and the gorgeous and spacious primary bedroom with ceiling fan, parquet flooring, huge walk-in closet and stunning private bathroom with glorious heated flooring, 2 vanities, glass-enclosed shower and separate vanity area. The walk-out lower level is simply perfect with its large family room with fireplace and recessed lighting, a terrific bonus room with recessed lighting, a powder room, the 5th bedroom and a full bathroom. This property is just minutes to multiple parks for more nature-loving yet also incredibly close to multiple schools, places of worship, shopping and several commuter routes including Route 50, Little River Turnpike and 495.
$624,888
9108 Bowler Drive Fairfax, VA 22031
- Type:
- Single Family
- Sq.Ft.:
- 2,196
- Status:
- Active
- Beds:
- 4
- Lot size:
- 0.04 Acres
- Year built:
- 1970
- Baths:
- 4.00
- MLS#:
- VAFX2171324
- Subdivision:
- Hampton Court
ADDITIONAL INFORMATION
Charming, brick-front Hampton Court townhome boasts over 2,000 square feet of living space! With a 5 minute drive to Metro, and close to Mosaic district, you couldn't ask for a better location! As you enter the front door, you are greeted by high-end luxury vinyl flooring that flows through the main level. The updated powder room is to your left, then turn right into the sun-drenched living room your house plants will just love! The dining room opens to the low-maintenance patio in the fully fenced back yard. Fire up the grill and entertain friends with summer cocktails! Upstairs, the spacious primary bedroom awaits with double closets and an updated private ensuite bath. Two additional bedrooms and hall bath complete the upper level. The finished lower level includes a large rec room with walk-up to the yard. The fourth bedroom and full bath make the perfect spot for guest space, or home office. Two assigned parking spots are right outside your door, with plenty of additional parking for visitors. Moments to the Pan Am shopping center and Mosaic District for all your shopping, dining, and entertainment needs! This commuter-friendly location offers easy access to Routes 66 and 50, Lee Highway, and is only a 6 minute drive to the Vienna Metro Orange Line stop!
- Type:
- Townhouse
- Sq.Ft.:
- 2,996
- Status:
- Active
- Beds:
- 4
- Lot size:
- 0.14 Acres
- Year built:
- 1981
- Baths:
- 3.00
- MLS#:
- VAFC2004352
- Subdivision:
- Rustfield
ADDITIONAL INFORMATION
FAIRFAX CITY OASIS! Tucked at the end of a quiet cul de sac of a private Fairfax City community, this brick-front Colonial-style semi-detached home feels like a single family with over 3,000 square feet of living space! Add in a 2-car garage and an oasis-like backyard, you might not leave the open house! Note the modern tile flooring as you enter in the welcoming foyer. Don't miss the 2-car garage with bonus storage space around the oversized garage and in the back room. The cozy family room features a wood-burning fireplace with custom-built shelving. Don't miss the spacious main level primary suite, complete with private ensuite bath! As you come up the stairs, hardwood flooring flows through the upper levels of the home. You will be wowed by the soaring ceiling of the sun-drenched living room, highlighting the built-in bookcases that flank the wood-burning fireplace. Dual sliding doors topped with transom windows lead you out to the garden oasis, meticulously maintained and bursting with spring color. Entertain friends in the summer sun with a glass of lemonade and then take the whole crew into Fairfax City for the July 4 parade! Back inside and up the remaining stairs, the open formal dining room is ready for hosting your holiday dinners. The incredible kitchen is a showstopper! It has been updated with high-end cabinets that maximize storage, topped with granite counters and custom backsplash. Stainless steel appliances shine under the recessed and designer pendant lighting. Friends can pull up a stool at the expansive island while you whip up a culinary masterpiece. Don't worry--we won't tell them your laundry is fluffing in the dryer in the brilliantly-planned laundry closet hidden in the floor to ceiling cabinets! At the end of the hall you will find the expansive primary suite with garden views. The primary bath includes a separate dressing area and spacious walk-in closet. Two additional bedrooms and an updated hall bath complete the upper level. No detail has been overlooked in this meticulously maintained home--crown molding, designer wall coverings, glistening hardwood floors. Pride of ownership is abundant! Located in the heart of Fairfax City (this home is super close to where Routes 123 and 236 converge), your biggest decision will be where to grab dinner (Thai, Indian, Irish, American cuisine to name a few) or a beverage (Commonwealth Brewing or Earp's Ordinary). And because you have a community path (right outside the house) with a gate into the back of the church parking lot, there is no need to take the car out of the garage. Or use the remote access gate on Meadow Bridge as another entry/exit point. Because you are in Fairfax City, your trash collection is covered by them! HOA fees include lawn care and, among other items, exterior painting every 5 years! Commuting to the office is also a breeze because this home location is just a mile from Rt 50/29, a few miles from 66 and down the road from Tysons. Don't miss the opportunity to live in your own slice of heaven!
$1,350,000
3556 Sutton Heights Circle Fairfax, VA 22031
- Type:
- Single Family
- Sq.Ft.:
- 3,092
- Status:
- Active
- Beds:
- 4
- Lot size:
- 0.04 Acres
- Year built:
- 2023
- Baths:
- 5.00
- MLS#:
- VAFC2004392
- Subdivision:
- Sutton Heights
ADDITIONAL INFORMATION
Fantastic brand new Townhouse with gorgeous views to the Golf course from every room!! Great opportunity to live in this new community with easy access to public transportation, shops and highways. This delightful 4-level townhouse has over 3000 Sq/ Ft of space with open views to the front and Golf course views to the back. The ENTRY LEVEL features a two-car garage, a recreation room with glass doors open to the backyard, a half bath, and a storage closet. The FIRST LEVEL features a big open space that has a living , dining, and family room with a deck, a powder room; all open to a lovely white kitchen with a center island, quartz counter tops and stainless steel appliances. The SECOND LEVEL features a spacious primary suite with a deck backing to the golf course, two spacious custom walk-in closets with organizers, and a luxurious bathroom. Additional 2nd & 3rd bedrooms sharing a full bathroom. The THIRD LEVEL features a sitting room with glass doors to the roof terrace overlooking the golf course, a 4th bedroom, and a full bathroom. Window blinds are already installed!! This special townhouse feels truly like a single family and is ready to move into!
$880,000
11719 Briggs Court Fairfax, VA 22030
- Type:
- Single Family
- Sq.Ft.:
- 3,104
- Status:
- Active
- Beds:
- 4
- Lot size:
- 0.65 Acres
- Year built:
- 1962
- Baths:
- 3.00
- MLS#:
- VAFX2166346
- Subdivision:
- Leehigh Village
ADDITIONAL INFORMATION
Retreat to your Fairfax oasis! This 4 bed, 3 full bath SFH sits on 0.65 acres nestled in Leehigh Village. The flat, fully fenced-in backyard has it all... deck w/ stairs overlooking trees, expansive patio, hot tub, shed, and pond. Long driveway and large 2-car carport. 3,200+ sq ft across two levels. Main level has hardwood floors, recessed cans and wood burning fireplace. Renovated kitchen has quartz countertops, stainless steel appliances, and ample cabinets w/ coffee nook. Primary ensuite recently updated with walk-in closet, dual vanities, and standing shower. Two additional main-level bedrooms are spacious with their own recently remodeled bathroom. Walkout lower level has open rec room, bedroom, full bathroom, oversized laundry, wet bar, and storage room. Electrical panel replaced in 2021. Roof and windows replaced in 2012. Driveway redone in 2019. Water conditioning system & hot water furnace replaced in 2018. Foot valve and well pump replaced in 2015. Boiler 2018. Exterior AC unit 2022, interior 2012. All interior plumbing has been replaced with PEX.
- Type:
- Single Family
- Sq.Ft.:
- 2,900
- Status:
- Active
- Beds:
- 4
- Lot size:
- 0.25 Acres
- Year built:
- 1987
- Baths:
- 4.00
- MLS#:
- VAFX2165838
- Subdivision:
- Franklin Glen
ADDITIONAL INFORMATION
Welcome to your new dream home nestled in the sought-after Franklin Glen community! This stunning single-family residence offers an abundance of features and amenities that cater to comfort, convenience, and leisure. As you step inside, you'll immediately notice the bright and airy atmosphere that fills every corner of this home. The freshly painted interior enhances the feeling of warmth and welcomes you into each room. Natural light floods the living spaces, creating a cheerful ambiance throughout the day. The main level boasts a spacious layout with ample room for both relaxation and entertainment. Gather with loved ones in the inviting living room or host memorable dinners in the formal dining area. The updated bathrooms add a touch of luxury, providing a serene retreat for unwinding after a long day. For those who love the outdoors, this home offers the perfect blend of indoor-outdoor living. Step outside onto the screened porch and deck, where you can enjoy al fresco dining, morning coffee, or simply soak in the serene views of the lush greenery and nearby walking trails. With a two-car garage, laundry room, and oversized bedrooms, convenience and functionality are prioritized at every turn. The large laundry room makes household chores a breeze, while the bonus room in the basement offers endless possibilities for customization â whether it's a dedicated space for your furry friends, a playroom for the kids, or a personal exercise area. Need a quiet space to work from home? Look no further than the office space, providing the ideal environment for productivity and focus. And when it's time to unwind, retreat to the comfort of your spacious bedrooms, where relaxation awaits. This home truly embodies the essence of modern living, offering a perfect balance of comfort, style, and functionality. Don't miss the opportunity to make it yours and experience the exceptional lifestyle that the Franklin Glen community has to offer. Schedule your showing today and prepare to fall in love with your new forever home!
- Type:
- Single Family
- Sq.Ft.:
- 1,500
- Status:
- Active
- Beds:
- 2
- Year built:
- 2014
- Baths:
- 2.00
- MLS#:
- VAFX2172328
- Subdivision:
- Metrowest
ADDITIONAL INFORMATION
Welcome to this rarely-available corner 2 bed, 2 bath condo in the Flats at Metro West. Just a short walk to Vienna Metro, this condo boasts an open, airy floor plan inviting warmth and abundant natural light. The moment you step inside, you'll be captivated by the seamless flow between the living, dining, and kitchen areas, making it ideal for entertaining or quiet evenings at home. The kitchen features granite countertops and a tiled backsplash. A new gas stove was installed in 2024. Step outside onto your balcony and enjoy the view of the well-maintained community andÂquiet neighborhood. Each bedroom offers a private sanctuary with ample space and comfort, complemented by two elegant bathrooms. The large owner's ensuite has double sinks and a large walk-in shower. Fresh paint and new carpet in 2024. This unit includes one assigned parking space in an underground garage, as well as ONE MORE resident pass for the community (total unit passes for owners = TWO), and then two more visitor parking passes! Experience the joy of living in a vibrant community with close proximity to shops, dining, and entertainment options. The Jim Scott Community Center is across the street from this condo and is free to residents! The community center has a gym, basketball courts, fitness classes, and daily activities. This condo represents a perfect blend of convenience, style, and comfort. The Mosaic District, shops, parks, restaurants, downtown Vienna, are all nearby. Don't miss the opportunity to call this your new home!
- Type:
- Single Family
- Sq.Ft.:
- 703
- Status:
- Active
- Beds:
- 1
- Year built:
- 1991
- Baths:
- 1.00
- MLS#:
- VAFX2167190
- Subdivision:
- Stonecroft Condo
ADDITIONAL INFORMATION
Beautiful top floor unit with cathedral ceilings in the living/dining room area. Fresh carpet, fresh paint and a new bathroom vanity. Loads of natural light flows through the windows and balcony door. The extra large living room has a wood burning fireplace. There is also a huge walk-in closet. Extra storage space on the balcony.
$850,000
9224 Kristin Lane Fairfax, VA 22032
- Type:
- Single Family
- Sq.Ft.:
- 2,483
- Status:
- Active
- Beds:
- 5
- Lot size:
- 0.24 Acres
- Year built:
- 1964
- Baths:
- 4.00
- MLS#:
- VAFX2172210
- Subdivision:
- Springbrook Forest
ADDITIONAL INFORMATION
Welcome to this perfect split level home in Fairfax, VA! This spacious 5-bedroom, 3.5-bathroom home is located in the highly sought-after Woodson High School Triangle. The main level has been expanded to provide ample space for all your needs. Inside, you'll find hardwood floors throughout all levels, a Butler Pantry, stainless steel appliances, granite countertops, a breakfast bar, and a huge center island. The kitchen also boasts a wine cooler, range hood, and gorgeous backsplashes, making it a chef's dream. The upper level includes 4 bedrooms and 2 full baths. The main bedroom has its own ensuite bathroom and a walk-in closet. The lower level includes a brightly lit recreation room, a half bath, a bedroom, and a utility room. The front load washer and dryer make laundry a breeze. Home features a one-car port with a built-in storage shed, and a fenced-in backyard with lush green lawns, brick pavers patio, and landscaped garden beds, perfect for enjoying the outdoors -- perfect space for outdoor entertaining. With no HOA restrictions, you'll have the freedom to make this home your own. Don't miss out on this incredible opportunity to live in a beautiful home with all the amenities you could want. Contact us today to schedule a tour!
$1,795,000
4629 Holly Avenue Fairfax, VA 22030
- Type:
- Single Family
- Sq.Ft.:
- 5,313
- Status:
- Active
- Beds:
- 5
- Lot size:
- 1 Acres
- Year built:
- 2017
- Baths:
- 6.00
- MLS#:
- VAFX2171456
- Subdivision:
- Glen Alden
ADDITIONAL INFORMATION
Better than new construction, this 7-year-young custom beauty has what many new construction homes do not: a level, lush acre of land with mature landscaping and thick, leafy green grass and a mostly finished basement with a bit of customizable area, perfect for an exercise room and/or a media room (currently part of the unfinished area houses a greenhouse!). It appraised for $1,750,000 in 2022 and since then the numerous upgrades throughout the home simply add to its specialness. As a new house, it was built with top-notch design elements and materials, and in the past two years, more thoughtful work has been done. About $150,000 in upgrades which include designer lighting fixtures (the Murano glass chandelier over the kitchen table is stunning) and ceiling fans, refinished wood floors, a new paver front walk and repaved driveway, a top-of-the-line security system, the latest and greatest garage door openers, an EV charger and, last but not least, solar panels. Take the stunning custom craftsmanship of this beautiful home, add all of these recent upgrades from the past two years, and you have the perfect new home awaiting you. And unlike so much of the new construction in northern Virginia, this home has so much yard! You have a full front yard and an outfield of a backyard, a full acre of land and perfect outdoor spaces - an expansive front porch and a huge back deck - from which to enjoy the bucolic views. Inside the house, the outside streams in - sunny and bright throughout the day. The main floor is so welcoming, with spaces open and flowing, but with boundaries that create coziness. And the main floor Primary Suite and laundry room make this the perfect home in which to not do stairs if you donât want to! But you wonât want to miss the three large ensuite bedrooms/bathrooms on the second floor (and the second laundry room), nor the Rec Room, wet bar with beverage fridge, entertainment zone, the fifth bedroom and fifth full bath that you will find in the basement. Full of design, details, finishes, upgrades, and room for life to unfold, this house is the perfect home. The perfect home in the perfect place in the acclaimed Woodson school pyramid. It is so close to everything, with easy access to major thoroughfares, shopping and dining, yet, when you are home, you will feel as though you live in a small rural community, where life moves slowly and you are rooted in your land. Whatâs not to love? There are recording devices at the house.
- Type:
- Single Family
- Sq.Ft.:
- 1,123
- Status:
- Active
- Beds:
- 3
- Year built:
- 1991
- Baths:
- 2.00
- MLS#:
- VAFX2173098
- Subdivision:
- Heights At Penderbrook
ADDITIONAL INFORMATION
**Offer Deadline of 5 PM on Sunday 4/14** Renovated & sunny three-bedroom condo in an amenity-filled community close to so much! Conveniently located along Penderbrook Drive for easy & plentiful street parking in addition to the included reserved spaces so having friends and family over to visit won't be a hassle! Recent updates include new windows & blinds, kitchen cabinets & countertops, fridge, dishwasher, range, front door & sliding glass door leading to newly installed paver patio. New flooring is durable and easy to clean. Freshly painted and includes new recessed lighting. New, professionally installed Dust Free® Active Air Purifier. New dryer and newer washer in unit. Penderbrook amenities include a community pool, fitness center, tennis & basketball courts, playgrounds, and a public golf course. So many shopping, dining, and activity options nearby! From Fair Oaks Mall to Fairfax Corner and Reston Town Centre. Wegmans, Costco, and Whole Foods are all close by as well. Close to major commuting routes like Route 66, 50, 28, and 123 and the Vienna Metro. Open House Saturday from 12 - 2 PM!
- Type:
- Single Family
- Sq.Ft.:
- 1,848
- Status:
- Active
- Beds:
- 4
- Lot size:
- 0.04 Acres
- Year built:
- 1971
- Baths:
- 4.00
- MLS#:
- VAFX2173302
- Subdivision:
- Linden Square
ADDITIONAL INFORMATION
Welcome to 9674 Lindenbrook Street, a charming property nestled in the heart of Fairfax, VA. This 3-bedroom and a den, and 3.5-bathroom residence presents a unique opportunity for those with a vision to transform a house into a dream home. Boasting a prime location and spacious rooms, this 1,848 sq ft property is surrounded by the vibrant community of Fairfax, offering convenient access to schools, parks, and local amenities. With a nod to its potential, this property is being sold "as isâ. Embrace the chance to craft a personalized space that reflects your style and preferences. Includes a fully finished basement --with a bedroom and full bathroom. Newer Hot Water Heater, HVAC was installed in October 2023. Opportunities like this are rare. With its prime location and untapped potential, this residence is poised to become the ideal haven for its next lucky owner. Seize this opportunity and make 9674 Lindenbrook Street your own.
- Type:
- Townhouse
- Sq.Ft.:
- 2,230
- Status:
- Active
- Beds:
- 3
- Lot size:
- 0.02 Acres
- Year built:
- 2007
- Baths:
- 3.00
- MLS#:
- VAFX2173254
- Subdivision:
- Beech Grove
ADDITIONAL INFORMATION
Welcome to this charming property featuring a cozy fireplace, creating a warm and inviting atmosphere. The natural color palette throughout the home adds an element of tranquility and serenity. Other rooms provide flexible living space to suit your needs. The primary bathroom boasts a separate tub and shower, perfect for relaxing after a long day. Enjoy the convenience of double sinks and good under sink storage in the primary bathroom. Don't miss the opportunity to make this beautiful property your new home!
- Type:
- Single Family
- Sq.Ft.:
- 1,220
- Status:
- Active
- Beds:
- 3
- Lot size:
- 0.03 Acres
- Year built:
- 1985
- Baths:
- 3.00
- MLS#:
- VAFX2172916
- Subdivision:
- Whitfield Green
ADDITIONAL INFORMATION
Check out this charming updated interior townhome - ready for you to call home! Brand new carpet in Living Room and Bedrooms, Freshly painted interior and shed, New kitchen countertop, New patio with fresh landscaping, New LVP flooring in foyer, kitchen, and half bathroom, New LVT flooring in upstairs bathrooms. Upstairs, the spacious primary bedroom has brand-new carpet and a private en-suite bath with a walk-in shower. Two well-sized secondary bedrooms and a hall bath complete the upper level. Step out to the new patio with a fresh landscape and freshly painted shed. Excellent proximity to Target, Wal-Mart, GMU, and many other shopping & restaurant choices. Super location for commuting-very near the Burke Centre VRE/Transportation HUB and many other major commuter routes. The counter Top Microwave does not convey. ----Don't miss this opportunity to call this place home!-----
- Type:
- Single Family
- Sq.Ft.:
- 2,600
- Status:
- Active
- Beds:
- 5
- Lot size:
- 0.46 Acres
- Year built:
- 1961
- Baths:
- 3.00
- MLS#:
- VAFX2171472
- Subdivision:
- Mantua
ADDITIONAL INFORMATION
The pride of ownership in this home shows, inside and out. Walking through the front door, you're greeted by hardwood floors that flow throughout the house. Cooking and entertaining will be a breeze in your remodeled kitchen, with granite countertops, stainless steel appliances, induction range, and plenty of work space and storage. The bathrooms have also been remodeled and a brand new roof was just installed (April 2024). Outside there is a beautifully landscaped yard with a full length upper level patio looking over it. Out back is a multi-level patio and a huge shed with power. (workshop, clubhouse, she-shed) There is an option to renew a pool membership that usually has a multiple year waiting list to join. Located in the acclaimed Woodson High School pyramid and close to major commuting routes, shopping, dining, and entertainment, this could be the perfect place to call home.
$1,175,000
4026 Poplar Street Fairfax, VA 22030
- Type:
- Single Family
- Sq.Ft.:
- 4,667
- Status:
- Active
- Beds:
- 6
- Lot size:
- 0.2 Acres
- Year built:
- 1947
- Baths:
- 4.00
- MLS#:
- VAFC2004298
- Subdivision:
- Westmore
ADDITIONAL INFORMATION
Welcome to this Meticulously maintained home in the so sought after city of Fairfax. This beautiful colonial house will exceed your expectations. Yoi will find beautiful customized crown molding through out the entire house along with beautiful hardwood floors. Step into a extra spacious living room which floats to a extra large dinning room area connected to a large and roomy family room. This Family room features sky light and multiple windows that ensure lots of daylight. with Ceiling above 9ft tall. The beautiful spacious kitchen which was remodeled in 2019, features a breakfast area, with tall wood white cabinets and gorgeous granite counter tops. Stainless steel appliances and hardwood floors. The kitchen leads to a spacious, beautiful, shaded Porch that faces a breath taking garden; Perfect for entertaining even during raining days. The conveniently built outdoor bar will make your gatherings stand out. This beauty features a bedroom and a full bathroom in the mail level, convenient for guests who prefer to stay grounded. Upper level features 3 large bedrooms and a smaller one that could be used as an office, game room, or just simply a bedroom, plus a Master bedroom that features an en-suite bathroom with a jacuzzi. Laundry room is conveniently located in the upper level, this is located in one of the bedrooms which could also just be your very large and comfortable laundry room, your choice! A shared bathroom with sky light and sliding glass door shower is in the hallway. Basement features an open space for entertainment with recess lights, a small kitchenet, a full bathroom, and separate laundry or could be used as an open guest room as well. There are two sheds with access from both sides of the property. Sellers replaced the main plumbing line as prevention in 2018. A large driveway with a side entrance to the house so you can conveniently unload your groceries to the kitchen. Major grocery stores, hardware stores, pharmacies, restaurants are a very short drive away. Schedule your showing now, you don't want to miss this opportunity. Sellers are motivated and will entertain all offers!
- Type:
- Single Family
- Sq.Ft.:
- 1,556
- Status:
- Active
- Beds:
- 3
- Year built:
- 2006
- Baths:
- 3.00
- MLS#:
- VAFX2172028
- Subdivision:
- East Market Condominiums
ADDITIONAL INFORMATION
LOCATION, LOCATION, LOCATION***MOVE-IN READY TOWNHOME CONDO IN EAST MARKET w/OPEN FLOOR PLAN WITH UPDATED KITCHEN WITH SILESTONE COUNTERS***STAINLESS APPLIANCES***BACKSPLASH***HARDWOOD FLOORS ON MAIN LEVEL**NEWER CARPET ON UPPER LEVEL***LARGE MASTER BEDROOM w/FRENCH DOORS TO PRIVATE BALCONY & 2 WALK-IN CLOSETS***MASTER BATH HAS A JETTED TUB/SEPARATE SHOWER***DOUBLE SINKS w/GRANITE COUNTERS***REAR LOAD GARAGE*** COMMUTER'S DREAM LOCATION: FREE SHUTTLE TO VIENNA METRO***CLOSE TO 66/50/FAIRFAX COUNTY PARKWAY. WALK TO WHOLE FOODS, STARBUCKS, FAIR OAKS MALL.
- Type:
- Single Family
- Sq.Ft.:
- 1,123
- Status:
- Active
- Beds:
- 3
- Year built:
- 1990
- Baths:
- 2.00
- MLS#:
- VAFX2168604
- Subdivision:
- Penderbrook
ADDITIONAL INFORMATION
Up-to-the-minute Style in this 3 Bedroom 2 Full Bath Patio-level Condo in sought-after Penderbrook. 1123 square feet of stylish space. Updates throughout include a complete kitchen renovation in 2022, a primary bath reno in 2020, new windows 2022, heat pump 2012, water heater 2020, new LVP flooring 2024, and partial hall bath reno 2024. Nothing to do but move-in! Unit offers a large living room, separate dining room and galley kitchen. Primary Bedroom is spacious and offers two closets as well as a bath ensuite and laundry closet. One auxiliary bedroom is near the primary and the other is placed at the far end of the unit, ideal as a home office, or for roommates. ...Well-known Penderbrook Community amenities include a health club, swimming pools, tennis courts, tot lots, public golf course. Commuter Bus at corner. Nearby shopping includes Fair Oaks, Fairfax Corner, Reston Towne Centre, Wegmans, Costco, Whole Foods. OPEN SUNDAY 1 TO 3.
- Type:
- Single Family
- Sq.Ft.:
- 3,240
- Status:
- Active
- Beds:
- 3
- Lot size:
- 0.05 Acres
- Year built:
- 1989
- Baths:
- 5.00
- MLS#:
- VAFC2004158
- Subdivision:
- Aspen Grove
ADDITIONAL INFORMATION
Spacious brick townhouse offering over 3,200 square feet of space across 4-levels. Thoughtfully designed with modern living, and entertaining in mind. With generous room sizes, soaring ceilings, abundant windows, multiple French doors, and an open floor plan, this home offers quality craftsmanship and timeless features. The main level includes an eat-in kitchen, formal dining room and expansive living room including a wood burning fireplace. Step out through the French doors on to the raised deck, simply ideal for relaxing, entertaining or al fresco dining. The lower level offers a sizeable family room with built-in bookshelves, a fireplace, and a wet bar, perfect to host a crowd and watch a game. Also, on the lower level, a private office or perhaps a fourth bedroom with a full bathroom, private patio area could be a great in-law or nanny suite. The two upper levels include 3 bedrooms each with its own full bathroom. Located in Fairfaxâs best kept secret, the Aspen Grove community, nestled among just 24 other homes on beautiful grounds and in the shadow of an Antebellum manor house. Situated in the heart of Fairfax, it provides convenient access to historic Old Town Fairfax, Fairfax County Courthouse complex and the prestigious George Mason University. Less than 5 miles to the Vienna Metro, and near to the VRE.
- Type:
- Single Family
- Sq.Ft.:
- 1,230
- Status:
- Active
- Beds:
- 2
- Year built:
- 1997
- Baths:
- 2.00
- MLS#:
- VAFX2172190
- Subdivision:
- Gates Of Fair Lakes
ADDITIONAL INFORMATION
Enjoy townhome like living in this lovely 2-level, 2-bedroom, 2-bathroom condo nestled in this serene, gated community. The private driveway leads to a garage conveniently connected to the kitchen. The kitchen has stainless steel appliances and teardrop lighting over the breakfast bar. The main level has an open floor plan which gives it a spacious look. The living and dining room combo has crown molding and beautiful hardwood floors. As you go downstairs, you will find two spacious bedrooms with plenty of natural light. The primary bedroom has a walk-in closet and private bathroom. On the lower level there is also a full-size washer and dryer. The Gates of Fair Lakes offers convenient access to restaurants and shopping at the Fair Lakes shopping center and Whole Foods and Costco are just a short drive away. The community has lots of perks for you to enjoy, access to a refreshing outdoor pool and a fully equipped fitness clubhouse--perfect for staying active and healthy conveniently placed in the community! Plus, never worry about water bills as the condo fee includes water, trash removal, outdoor pool, fitness facility and security gates. Take advantage of the convenient shuttle services to Vienna Metro for easy access to the orange and silver lines or hop onto I-66, which is minutes away, providing great options for traveling into Washington, DC for business or entertainment.
- Type:
- Single Family
- Sq.Ft.:
- 1,056
- Status:
- Active
- Beds:
- 3
- Lot size:
- 0.04 Acres
- Year built:
- 1976
- Baths:
- 4.00
- MLS#:
- VAFX2171496
- Subdivision:
- Covington
ADDITIONAL INFORMATION
Immaculate townhome with 3 finished levels, boasting a formal living room and dining room with hardwood flooring. The living room features a bay window, creating a bright and spacious atmosphere. The finished lower level includes a recreation room and a full bath, with a walk-out to a private, fenced yard backing onto woods, offering a serene and private outdoor space. The heating and cooling systems have been recently updated, Located just 1 mile from the Vienna Metro for easy commuting. new stove and refrigerator, 2023, Dishwasher Washer and Dryer 2020, HVAC. 2018.
© BRIGHT, All Rights Reserved - The data relating to real estate for sale on this website appears in part through the BRIGHT Internet Data Exchange program, a voluntary cooperative exchange of property listing data between licensed real estate brokerage firms in which Xome Inc. participates, and is provided by BRIGHT through a licensing agreement. Some real estate firms do not participate in IDX and their listings do not appear on this website. Some properties listed with participating firms do not appear on this website at the request of the seller. The information provided by this website is for the personal, non-commercial use of consumers and may not be used for any purpose other than to identify prospective properties consumers may be interested in purchasing. Some properties which appear for sale on this website may no longer be available because they are under contract, have Closed or are no longer being offered for sale. Home sale information is not to be construed as an appraisal and may not be used as such for any purpose. BRIGHT MLS is a provider of home sale information and has compiled content from various sources. Some properties represented may not have actually sold due to reporting errors.
Fairfax Real Estate
The median home value in Fairfax, VA is $760,000. This is higher than the county median home value of $514,800. The national median home value is $219,700. The average price of homes sold in Fairfax, VA is $760,000. Approximately 67.27% of Fairfax homes are owned, compared to 28.84% rented, while 3.89% are vacant. Fairfax real estate listings include condos, townhomes, and single family homes for sale. Commercial properties are also available. If you see a property you’re interested in, contact a Fairfax real estate agent to arrange a tour today!
Fairfax, Virginia has a population of 23,580. Fairfax is less family-centric than the surrounding county with 36.36% of the households containing married families with children. The county average for households married with children is 36.36%.
The median household income in Fairfax, Virginia is $106,870. The median household income for the surrounding county is $106,870 compared to the national median of $57,652. The median age of people living in Fairfax is 39 years.
Fairfax Weather
The average high temperature in July is 82.9 degrees, with an average low temperature in January of 23.4 degrees. The average rainfall is approximately 42.9 inches per year, with 21.1 inches of snow per year.
