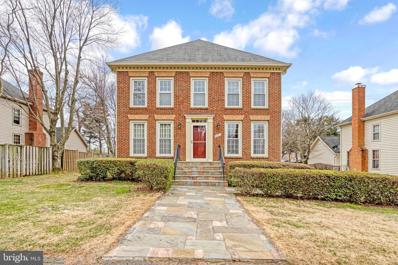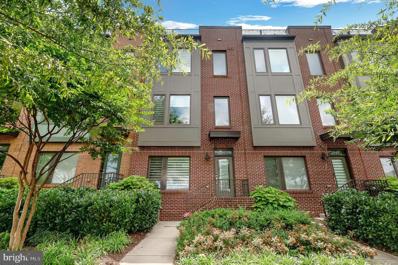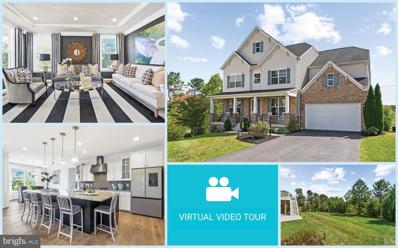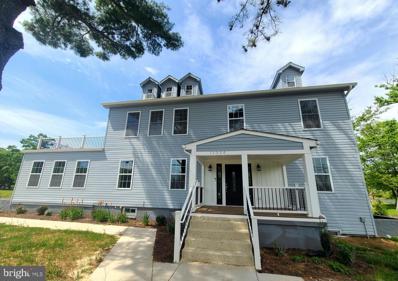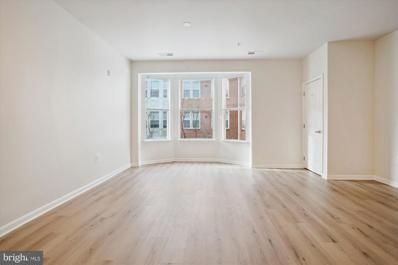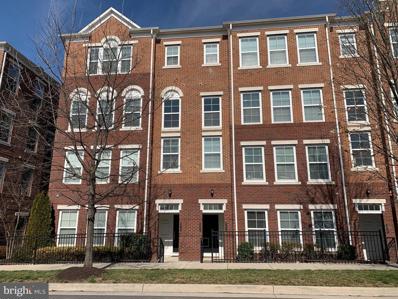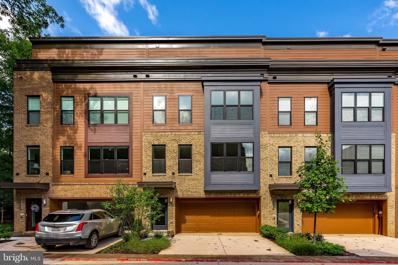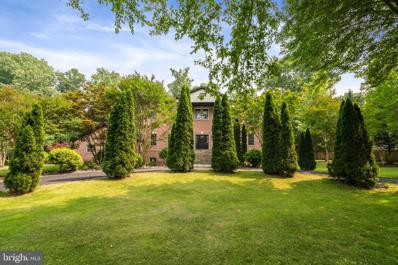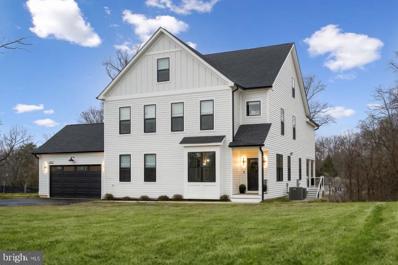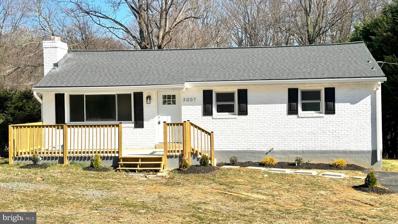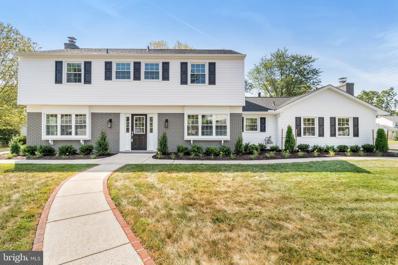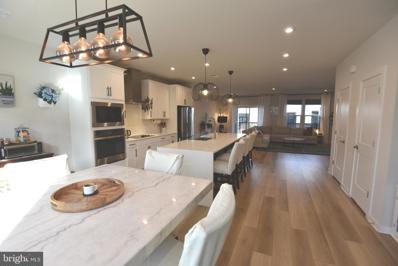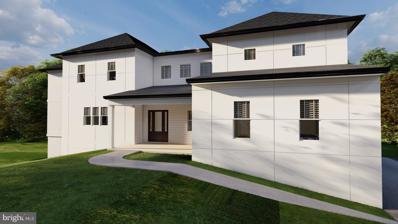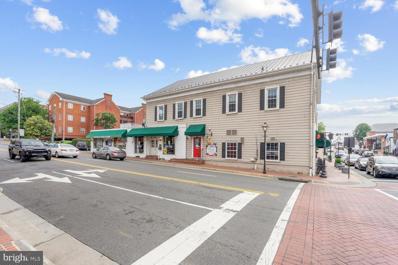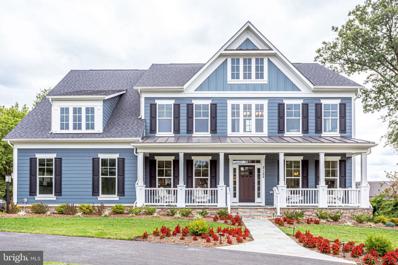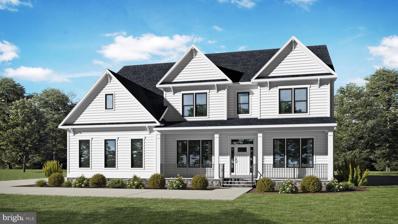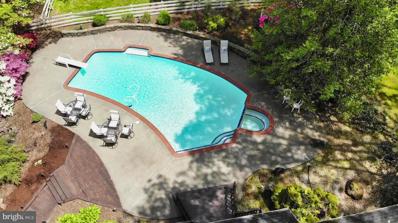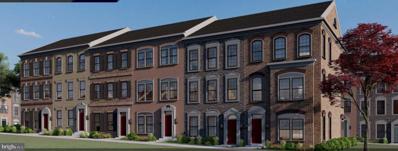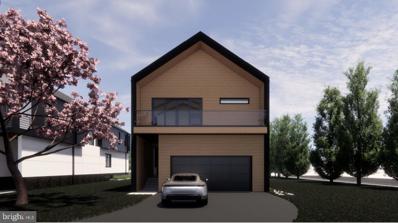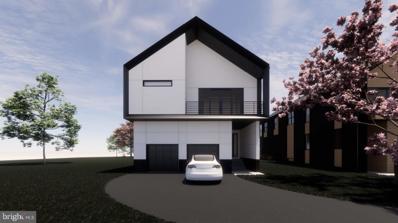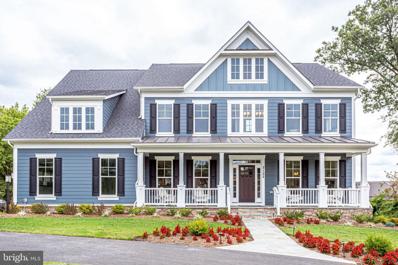Fairfax VA Homes for Sale
$1,100,000
2905 Maple Lane Fairfax, VA 22031
- Type:
- Single Family
- Sq.Ft.:
- 3,343
- Status:
- Active
- Beds:
- 4
- Lot size:
- 0.22 Acres
- Year built:
- 1989
- Baths:
- 4.00
- MLS#:
- VAFX2167988
- Subdivision:
- Chelsea Court
ADDITIONAL INFORMATION
Welcome home to this lovely GEM!! Significantly larger than it looks from the outside!! Almost 3400 square feet of living space with loads of upgrades/updates that have kept this home in wonderful condition over the years!! Upgrades/updates over the years include finishing the previously unfinished basement with a rec room, media room, full bath and storage area! The windows have been replaced with the upgraded Thompson Creek brand. You will love the masterfully updated gourmet kitchen with large center island, granite countertops, lots of cabinets and stainless appliances! There is also room for chairs at the island and an eating nook. The lovely owner's bathroom has a walk in shower, separate tub, granite counters and upgraded flooring! The half bath on the main floor, as well as the upstairs hall bath have also been upgraded!! A new roof was installed in 2019, as well as new gutters. A mud room/laundry room were also added in between the kitchen and an attached oversized garage! The home is located close to Route 29, Route 50, 495 and 66. Best of all, you are within walking distance or a short drive of the Mosaic district!! Come see this home TODAY!
$1,099,000
2943 Eskridge Road Fairfax, VA 22031
- Type:
- Single Family
- Sq.Ft.:
- 1,906
- Status:
- Active
- Beds:
- 4
- Lot size:
- 0.02 Acres
- Year built:
- 2015
- Baths:
- 4.00
- MLS#:
- VAFX2168066
- Subdivision:
- Mosaic At Merrifield
ADDITIONAL INFORMATION
Stunning 4-level EYA 3 bedroom 3.5 bath townhome in Mosaic at Merrifield. Start with the two car garage and 1st floor office -- head upstairs to the open floor plan encompassing a brilliant white kitchen, hardwood floors, spacious dining room into living room with fabulous natural light. The kitchen features stainless steel appliances, granite counters and island with breakfast bar seating, 42" cabinets and recessed lighting. Primary bedroom with private full bath -- double vanity, seated shower with rain showerhead, plus secondary bedroom and full bath on 3rd floor. Upstairs is a treat -- a 4th floor loft with gas fireplace, full bath and rooftop patio. You'll love being so close to everything Mosaic has to offer...shopping, dining, entertainment, Farmer's Market! There's even a shuttle to and from the Dunn Loring Metro.
$1,697,000
5567 James Young Way Fairfax, VA 22032
- Type:
- Single Family
- Sq.Ft.:
- 5,646
- Status:
- Active
- Beds:
- 6
- Lot size:
- 0.17 Acres
- Year built:
- 2017
- Baths:
- 6.00
- MLS#:
- VAFX2167484
- Subdivision:
- Burke Junction
ADDITIONAL INFORMATION
OPEN SUN 4/21 12-2 PM! Welcome to this Luxurious Retreat of Unparalleled Elegance! Nestled on a meticulously landscaped 0.17-acre lot, this magnificent 6 bedroom, 5.5 bath former model home is better than new construction! As you step into the grand foyer, you're greeted by the formal living room, where tray ceilings, recessed lighting, and tastefully adorned decorative panels create an ambiance of pure refinement. Sliding glass doors beckon you towards the tranquil outdoor sanctuary. Adjacent to the living room, an elegant dining area awaits, complete with a dazzling chandelier and matching decorative panels. Prepare to be captivated by the oversized gourmet kitchen, a culinary enthusiast's dream. The expansive island with bar seating, quartz countertops, and an abundance of cabinetry offer both style and functionality. Stainless steel appliances, a pantry, and a butler's pantry cater to your every culinary need. The breakfast area, bathed in natural light, provides a breathtaking view of the lush backyard, making mornings truly magical. The sun-drenched great room, adorned with a stone accent fireplace, offers a warm and inviting space to relax and entertain. Large windows flood the room with light, and a seamless connection to the deck ensures that indoor and outdoor living blend harmoniously. Retreat to the exquisite primary bedroom suite, where two walk-in closets and an en-suite bathroom featuring a dual vanity sink and a step-in shower await your daily indulgence. The main level also offers a bedroom, perfect for one-level living, complete with a generous closet and a private bathroom. Venture to the upper level, where a recreation area and three additional bedrooms await. Large windows in each room invite natural light, and ample closet space ensures organization and convenience. Two bedrooms share a Jack and Jill bathroom, and the third bedroom features a private bathroom. The expansive walkout lower level extends the luxury, with a recreation area, a sixth bedroom, a full bathroom, and a generously sized office space (or optional gym). A wet bar and another full bathroom complete the lower level, providing endless possibilities for relaxation and entertainment. Sliding doors lead to the patio, creating a seamless transition to the serene outdoors. Outside, your private oasis features a deck, a patio, and a spacious backyard that backs onto a verdant forest, ensuring privacy and tranquility. A two-car attached garage makes parking a breeze. It is close to major commuter routes including Roberts Pkwy, Fairfax County Pkwy, Rt. 123, Braddock Rd, Guinea Rd, and I-495. This remarkable property is priced right and showcases its beauty at every turn. Don't miss the chance to experience the epitome of luxury living. Welcome to your new home!
$1,899,000
12300 Braddock Road Fairfax, VA 22030
- Type:
- Single Family
- Sq.Ft.:
- 6,552
- Status:
- Active
- Beds:
- 6
- Lot size:
- 0.66 Acres
- Year built:
- 2023
- Baths:
- 7.00
- MLS#:
- VAFX2167406
- Subdivision:
- VanNoy Acres
ADDITIONAL INFORMATION
Welcome to 12300 Braddock Road! Spectacular new home with over 7000 finished square feet on over half an acre lot with no HOA in Fairfax County. Conveniently located close to Clifton and only about 3 miles to George Mason University. Major roads, shopping centers and more are only a short drive away. This home has a unique open floor plan featuring 6 spacious bedrooms and 6 full and 1 half bathrooms total. As you come in from the main entrance, you will be greeted by an open foyer that leads to a very spacious and inviting living room. Great size kitchen with a big island open to a breakfast area/family room with double doors that lead to a deck. There is a separate formal dining room, study room and a master suite on the main level. On the second level there is an amazing loft area with abundant natural light. There is wood flooring throughout main level and a finished basement that could be used for a fun cinema room or wine cellar to mention some ideas. Currently using a private well for water with new filtration system but public hook up is available. This home only needs your finishing touch! Call to make an appointment to tour this home and learn about special financing options.
- Type:
- Single Family
- Sq.Ft.:
- 582
- Status:
- Active
- Beds:
- n/a
- Year built:
- 2006
- Baths:
- 1.00
- MLS#:
- VAFX2166966
- Subdivision:
- Halstead At The Metro Ii
ADDITIONAL INFORMATION
A spacious studio at the convenient Halstead at Metro, at Dunn Loring metro on the orange line, where you don't need a car to thrive. This beautiful, sunny, almost 600sf studio with windows overlooking the quiet courtyard has it all. The unit is well equipped with granite counter tops, stainless steel appliances, in unit washer and driyer...and a full size walk-in closet. Freshly painted and carpets replaced with beautiful new LVT. This is a must see! The condo fees include water/sewer and fantastic amenities like a game room, party rooms, basketball court and a spacious and well equipped fitness center and an outdoor pool and more. Additionally, there's plenty to do around the well developed Dunn Loring area- grab your espresso at the Starbucks before getting on the metro or get a work out in at Orange Theory or Yoga studios, need a mani and pedi for the weekend? There's a spot for that and full salon around the corner from your back door. You can also take a stroll over to the Mosaic District for some retail therapy or grab a bite and a movie at Angelica Theatre... so much to do, enjoy and live! This stylish and spacious home comes with 2 garage reserved parking spaces and additional storage. Each space not used can be rented for extra pocket money:). More photos coming soon.
- Type:
- Single Family
- Sq.Ft.:
- 2,294
- Status:
- Active
- Beds:
- 3
- Year built:
- 2013
- Baths:
- 3.00
- MLS#:
- VAFX2166504
- Subdivision:
- Lofts At Metrowest
ADDITIONAL INFORMATION
Beautiful sunny home with so many windows-- yes, it's an end unit with a garage! So much to offer-- open floor plan with the living room flowing into the dining room, and then into a light-filled kitchen. The kitchen has an oversized island, with plenty of seating, 42" cabinets, stainless steel appliances, recessed lights, and much more. The kitchen opens up to a family room that can be used as another dining area and off to the family room is an inviting balcony. The upper level boasts 3 spacious bedrooms with as many windows as the first level, 2 spacious full baths, and a laundry area! The primary bedroom has a large walk-in closet and the primary bathroom has 2 sinks. Just outside the primary bedroom is an open area that can be used as an office, sitting area, or a play area! Lots of space, close to the metro-- yes, you can walk to the metro-- near stores and restaurants! Move-in Ready!
$1,395,000
3558 Sutton Heights Circle Fairfax, VA 22031
- Type:
- Single Family
- Sq.Ft.:
- 3,092
- Status:
- Active
- Beds:
- 4
- Lot size:
- 0.04 Acres
- Year built:
- 2023
- Baths:
- 5.00
- MLS#:
- VAFC2004188
- Subdivision:
- Sutton Heights
ADDITIONAL INFORMATION
Brand New EYA 4 level ELEVATOR townhouse, never lived in, contemporary style overlooking the Army/Navy Country Club Golf Course. 4 finished levels. A walkout lower-level recreation room that opens to a flagstone patio. Open space design living, dining, kitchen, family room plus large deck on the main level. Upper lever has three bedrooms and two full bathrooms. On the 4th level there is a large loft and a bedroom that opens to a roof top terrace with gorgeous views of the golf course. Three separate outdoor areas all with stunning views of the golf course. 2 front loading car garage plus driveway parking. Just a few miles from the Vienna Metro, 495, 66, Tysons Corner, the Mosaic District and Fairfax Inova Hospital. Owner is an agent.
$1,999,000
3309 Highland Lane Fairfax, VA 22031
- Type:
- Single Family
- Sq.Ft.:
- 9,364
- Status:
- Active
- Beds:
- 5
- Lot size:
- 1.02 Acres
- Year built:
- 2003
- Baths:
- 6.00
- MLS#:
- VAFX2165740
- Subdivision:
- Pine Ridge
ADDITIONAL INFORMATION
Welcome to this colonial-style brick front home located on an over 1-acre lot on a quiet cul-de-sac that sits on a hill and is nicely landscaped. This house is structurally very solid. The main structural framing of the house is steel. Only exterior walls are load-bearing, with the exception of a few members around the stairways. This property is comprised of two sections. The new part of the house, which was custom-built in 2003, has 3 levels with a footprint of 2500 sqft, 5 bedrooms and 5.5 bathrooms, and the remodeled part of the original house, built in the 1950s, has 750 plus sqft and is comprised of 3 bedrooms and 1 full bathroom with a separate entrance, which makes it a great stand-alone in-law/ guest house. This gorgeous property features 5 bedrooms and 5.5 bathrooms in 3 levels with an open floor plan that draws you fluidly from one space to the next. A guest/in-law house with 3 bedrooms and a full bath with a skylight is a great bonus to this magnificent property. A circular driveway that can accommodate all your guests guides you to the house. Beyond the entrance door, youâre greeted by a two-story foyer with marble floors and a double curved staircase opening to the formal living room and dining room. The main level welcomes you into an open floor plan with Brazilian cherry hardwood floors and recessed lights. The foyer leads you to a gorgeous and expansive family room with a gas fireplace, 2 separate coat closets, a gourmet kitchen with granite counters, stainless steel appliances, a gas cooktop, backsplash, plentiful cabinets, a walk-in pantry for ample storage, a powder room, a second staircase that leads to the upper level, and a French door that opens to the wood deck area and private backyard, and a mud room with access to the three-car side-entry garage, which is almost 900 sqft, complete the Main Level. Upstairs, youâll find that the hardwood floors continue throughout. The primary bedroom, which includes a sitting area for private relaxation, has been updated with his and her walking closets and an updated en-suite bath with walk-in shower, dual sinks, a skylight, and ample storage. The laundry room is big and has shelves, a side-by-side washer and dryer, and room for anything you want (a drying rack, laundry basket storage, etc.). There are four other bedrooms. The second and third bedrooms share a full bath with a tub. The other two bedrooms share a full bath with a tub/shower and can be used as a guest room or office. The main floor has 10 feet ceiling. The basement, which has tall 9 ft ceilings, is finished with a kitchenette, a gas fireplace, a huge family room with slate flooring, which is great for entertaining friends and family (currently used for movies and music), two full baths with a shower, and with a few steps, walks out to the outdoor patio. Plus, there are 2 flex/bonus rooms that can be used for anything: gym, media room, office, storage, whatever you need! Other highlights of this property include an attached guest/in-law house with hard wood floors that has a separate outside entrance and garage access, a sitting area that can be used as a family room, and 3 bedrooms (currently used as a 2 bedroom and a kitchenette). A large shed, 294 sqft, with an attic completes this multi-featured home. Four zoned HVAC systems ensure comfortable and efficient heating/cooling year-round. NEW NEUTRAL COLOR PAINT THROUGHOUT THE HOUSE. The roof, gutters and down spouts, cement board sidings, and driveway asphalt are BRAND NEW. The two HVAC systems were replaced in 2015 and 2018. The 80-gallon water heater was replaced in 2018. No HOA. 1.5 miles from the Mosaic District Entertainment center, 1.3 miles to 495 ramp and only 0.7 miles to Inova hospital.
$1,645,000
4512 Burke Station Road Fairfax, VA 22032
- Type:
- Single Family
- Sq.Ft.:
- 6,418
- Status:
- Active
- Beds:
- 5
- Lot size:
- 1.08 Acres
- Year built:
- 2023
- Baths:
- 7.00
- MLS#:
- VAFX2165870
- Subdivision:
- None Available
ADDITIONAL INFORMATION
Welcome to luxury living at its finest in this brand-new custom-built masterpiece! Situated on over a sprawling one-acre lot, this exquisite five-bedroom home boasts six full bathrooms plus one-half bath spread across four levels of pure opulence. Step inside to discover a world of refined elegance, where high-end finishes and designer touches abound. The main level greets you with a light-filled foyer. An open floor plan includes the stunning gourmet kitchen, and family room with gas fireplace, perfect for culinary enthusiasts and entertaining alike. The adjacent fabulous covered porch expands your living and entertaining space, overlooking the magnificent backyard. Also on the main level is a versatile home office OR en-suite bedroom, offering convenience and flexibility for guests or multi-generational living. The spacious mudroom provides a seamless transition from the two-car garage, and outdoor activities, ensuring cleanliness and organization, with built-ins and a walk-in pantry, as well as a powder room. Speaking of the garage, it comes wired for an EV car charger! Ascend to the first upper level, where you'll find an enormous primary suite that exudes comfort and sophistication. Pamper yourself in the lavish primary bathroom, complete with a luxurious soaking tub and separate shower, as well as dual vanities. On this level, you'll also find two beautiful secondary bedrooms complete with en-suite baths, and walk-in closets. For added convenience, there's a fantastic laundry room on this level as well. Continue to the finished attic level to find a terrific recreation room/loft space/flex space, an additional bedroom and full bath, and tons of walk-in closets offering plenty of storage space for all your needs. Continue downstairs to the walkout lower level to find a flex space, complete with rough-in plumbing and electrical for a wet bar/kitchenette, a bonus room that can be used as a guest room, a light-filled recreation room with access to a patio, and the sprawling backyard, a home gym, and a theatre/media room! With four levels of luxury living, this home offers unparalleled versatility to suit your lifestyle needs. Whether you're seeking tranquility in the primary suite, hosting gatherings in the gourmet kitchen, or enjoying the outdoors on the spacious lot, this home has it all and more. Don't miss your chance to own this extraordinary residence where every detail has been meticulously crafted for discerning tastes. Schedule your private tour today and experience the epitome of modern luxury living!
$829,900
3007 Fairhill Road Fairfax, VA 22031
- Type:
- Single Family
- Sq.Ft.:
- 2,128
- Status:
- Active
- Beds:
- 4
- Lot size:
- 0.32 Acres
- Year built:
- 1954
- Baths:
- 3.00
- MLS#:
- VAFX2165648
- Subdivision:
- Merrifield
ADDITIONAL INFORMATION
Welcome to the fully remodeled, well equipped 4-bedroom 3 bathroom home located at 3007 Fairhill Rd. This turn-key home is located on a large, flat lot at the end of a dead-end street. This location offers superb privacy and convenience to the Mosaic District. Gourmet kitchen, quartz counter tops, stainless steel appliances, new hardwood floors throughout as well as over 1000 square feet of additional living space in the fully finished basement are just some of the highlights! The expansive lot provides ample space for outdoor activities, gardening, as well as future expansion possibilities. Situated in the sought-after Fairfax community, this residence offers the perfect blend of tranquility and accessibility. Take advantage of the nearby amenities, schools, and parks while enjoying the peace and privacy that this generous lot provides.
$925,000
4100 Marble Lane Fairfax, VA 22033
- Type:
- Single Family
- Sq.Ft.:
- 2,756
- Status:
- Active
- Beds:
- 4
- Lot size:
- 0.29 Acres
- Year built:
- 1968
- Baths:
- 3.00
- MLS#:
- VAFX2165266
- Subdivision:
- Greenbriar
ADDITIONAL INFORMATION
Welcome to your dream family home nestled in the heart of a peaceful suburban paradise. This spacious 4-bedroom, 2.5-bathroom residence nestled on a corner lot offers the perfect blend of modern elegance, comfort, and convenience. With meticulous attention to detail and top-notch craftsmanship, this property is a true gem waiting for you to make it your own. This generous 2,600+ square foot home provides ample space for your family to grow and flourish. Four spacious bedrooms, including a luxurious primary suite with a walk-in closet and en-suite bathroom. Three well-appointed bathrooms with stylish fixtures and finishes. The open-concept kitchen is a chef's delight, featuring quartz countertops, stainless steel appliances, and an island for casual dining. Enjoy the warmth of a cozy fireplace in the inviting living room, and entertain guests in the formal dining area. Step outside to your private backyard oasis, with lush landscaping, oversize patio and plenty of room for outdoor activities and gatherings. A spacious two-car garage provides parking and storage solutions. Don't miss the opportunity to make this stunning family home your own.
- Type:
- Single Family
- Sq.Ft.:
- 2,344
- Status:
- Active
- Beds:
- 3
- Year built:
- 2022
- Baths:
- 3.00
- MLS#:
- VAFX2163224
- Subdivision:
- None Available
ADDITIONAL INFORMATION
Experience modern upscale living with luxurious finishes in the heart of Fairfax, VA! This home offers a bright and airy ambiance with three bedrooms, two full baths, one half- bath, and a one-car garage (EV charger). The main floor boasts an open floor layout featuring a gourmet kitchen with a waterfall island sure to be a chefâs dream! The large living and dining areas overlook a protected tree conservation area, creating beautiful and peaceful scenery year-round. The large covered balcony provides the ideal space for outdoor entertainment and also includes additional storage space. The oversized designer master features a dream-worthy master closet with ample storage. Close proximity to Fairfax Corner, easy access to I-66, and the newly built commuter garage make this home the ideal location for anyone. The condo features $44,140 in options and selections upgrades, and the corresponding selections change amendment has been uploaded in the MLS system. The total monthly fee of $284.43 includes a $50 HOA fee and a $234.43 condo fee, covering water, sewage, and trash removal in the monthly payment. This residence seamlessly combines comfort and style for a truly delightful living experience. ASSUMABLE VA -LOAN WITH AN INTEREST RATE OF 2.99%.Only buyers with a certificate of eligibility are eligible to assume the VA loan; otherwise, conventional loan, FHA, or cash.
$1,775,000
4712 Spruce Avenue Fairfax, VA 22030
- Type:
- Single Family
- Sq.Ft.:
- 6,453
- Status:
- Active
- Beds:
- 5
- Lot size:
- 1 Acres
- Baths:
- 6.00
- MLS#:
- VAFX2152858
- Subdivision:
- Glen Alden
ADDITIONAL INFORMATION
STUNNING TRANSITIONAL FARMHOUSE â Over 6,000 Finished Square Feet! â COMING SOON! Prepare to be captivated by this meticulously designed, to-be-built with delivery timeframe of February 2024, transitional farmhouse boasting over 6,000 finished square feet across all three levels. Nestled on over a serene level acre on a quiet cul-de-sac street with no through traffic in the coveted heart of Fairfax, this residence will epitomize luxury living with high-end finishes throughout. ****** EXQUISITE EXTERIOR FEATURES: Classic white HardiPlank siding complemented by contrasting black asphalt and metal roofing. Spacious side-load 3-car garage with provision for optional EV charger ensures ample storage and parking. ****** PRIME LOCATION: A stone's throw from I-66, Fairfax County Parkway, commuter bus routes, and upscale shopping destinations. ****** OPULENT INTERIOR HIGHLIGHTS: Flowing open floor plan with 10â ceilings on the main level designed for both intimate gatherings and grand entertaining. Two primary suites provide versatility â a luxurious main-level suite and an equally impressive suite on the upper level. Warm hardwood floors blanket the entirety of the main level, lending a touch of rustic elegance. *** The gourmet kitchen serves as a centerpiece: featuring 42" custom white wood cabinets, gleaming quartz countertops, and top-of-the-line stainless steel appliances. *** Bask in the sunlit family room graced with a wall of windows that frame views of the expansive rear yard, enhanced by skylights and a cozy fireplace. *** Enjoy tranquil outdoor moments on the spacious rear Trex deck. Convenient half bath on the main level, perfect for guests, while the main-level primary suite boasts a lavish full bath and a spacious walk-in closet. *** Venture upstairs to find four generously sized bedrooms and three pristine full baths. *** The fully finished walk-out lower level offers a plethora of space, complete with a vast rec room, full bath, and a bonus 6th bedroom/office (non-legal, as the property perc's for 5 bedrooms). ****** PERSONALIZE YOUR DREAM HOME: While this house promises unmatched elegance and comfort, potential buyers still have a unique opportunity to customize specific finishes and details, ensuring this home truly mirrors your dream vision. Don't miss the chance to own this soon-to-be masterpiece located in a tranquil setting with no HOA in the heart of Fairfax. The fusion of contemporary features with classic farmhouse charm makes this a one-of-a-kind offering!
$1,295,000
4002 University Drive Fairfax, VA 22030
- Type:
- Townhouse
- Sq.Ft.:
- 2,302
- Status:
- Active
- Beds:
- 6
- Year built:
- 1910
- Baths:
- 3.00
- MLS#:
- VAFC2003874
- Subdivision:
- Ellicott Building
ADDITIONAL INFORMATION
Condo, commercial, multi use, tenant in place but can be delved vacant as well. New 2024 pricing! 2,300 gross SF, utilities paid by tenant , offers total of 8 private offices, retail storefront and or admin area, kitchen area, break room, 3 restrooms & storage closet. Located at one of the best street corners in downtown Fairfax. 2nd floor overlooking Main St & University Drive . Available immediately delivered vacant or with a 2 year existing lease. Also offers 3 private windowed offices on the front corner overlooking Main St & University Dr, with small admin area + shared amenities. Investment portfolio with a 4% cap rate or delivered vacant for buyers use.
$1,662,400
4045 Taylor Drive Fairfax, VA 22032
- Type:
- Single Family
- Sq.Ft.:
- 4,629
- Status:
- Active
- Beds:
- 4
- Lot size:
- 0.52 Acres
- Baths:
- 4.00
- MLS#:
- VAFX2152802
- Subdivision:
- Lee Meadows
ADDITIONAL INFORMATION
Pre-Construction Opportunity!!! â November/December 2024 completion forecast. Quality, Value, and Location! Luxury living on .5 acre quiet lot in the highly sought after Woodson HS district! Enjoy the privacy of this incredible home site. Convenient location with easy access to Rt 236, 495 and 66 and tons of shopping and dining options just minutes away in Fairfax. We are proud to present our most popular floor plan - The Chapman. Our List Price includes our Platinum Finishes Package with the ability to further personalize this home by selecting from the following Structural Options: 2 or 3 car sideload garage, Morning Room Extension, Main level Guest Suite with full bathroom, Butlerâs Pantry, Laundry Room Cabinets with Sink and optional Basement areas such as: Rec Room, Bedroom, Full Bathroom, Media Room and Exercise Room. Upon arrival in the foyer you are welcomed by gleaming hardwood floors, dual staircases, Living Room and formal Dining Room. Our Deluxe Kitchen features a 5 burner cooktop and an enormous island with gracious seating and extra storage. All soft close cabinets and drawers and quartz countertops provide a sleek and elegant feel. Designed with the family in mind, the Great Room includes a gas fireplace with a separate wall for the entertainment center as well as an impressive coffered ceiling detail. The Mud Room provides ample space for shoes, backpacks, and sports equipment. Working from home is easy and enjoyable w/the main level Den located in the back left of home and you can opt to close in the Living Room to create a 2nd home office. On the upper level, the shining star is the layout of the huge Master Suite with Sitting Room and over-sized Walk-In Closets. Clients tell us the access to the Walk-In Closet from both the bedroom and bathroom is one of the homes best design features. The Ownerâs bedroom also features two box ceilings. The ownerâs bathroom features a large Frameless Shower, soaking tub as well as great storage as part of the his and hers sinks and vanities. Each of the 3 additional upper level BRs are ample size with one on-suite bath and one Buddy bath. Our Homes Always Include Quality Features including whole house fan on the second level with ability to improve the air quality within the entire home, Humidifier, Electronic Air Cleaner, abundant recessed lighting, best in class 10 year transferable Builderâs Warranty, 2X6 upgraded framing, thermal insulation, and pest tubes in the exterior walls and much more round out the features of this home.
$2,350,000
3824 Chantal Lane Fairfax, VA 22031
- Type:
- Single Family
- Sq.Ft.:
- 6,868
- Status:
- Active
- Beds:
- 7
- Lot size:
- 0.6 Acres
- Year built:
- 2024
- Baths:
- 7.00
- MLS#:
- VAFX2151336
- Subdivision:
- Mantua
ADDITIONAL INFORMATION
Get in now Still time to make changes. Reel Homes presents an exquisite Pre-construction Opportunity nestled in the highly sought-after Mantua Subdivision. This residence, adorned with a Three-Car Garage, graces a pristine 0.60-acre Lot. Discover the Main Level Spacious En-Suite Bedroom accompanied by an additional 5 Bedrooms Upstairs for unparalleled comfort. The Kitchen, a Chef's Dream, features a 6-Burner Wolf Range, a 42-inch Sub Zero Refrigerator, and a Bosche Dishwasher set amidst Custom Cabinets. Custom ceiling work adorns the entire Main Level, harmonizing with the wide beautiful Hardwood Floors. Elevator Ready! Step onto a spacious Front Porch or enjoy the Mudroom with Cubbies, Drawers, Custom Tile, and a separate Half Bath. The Main Level Study/Office, (2 Home Offices Optional), seamlessly connects to the Family Room boasting a Fireplace. The Lower Level beckons with a generous Recreation Room, Bedroom with a Full Bath, and a Media Room. Pella Exterior Clad Windows and Doors add detailed finishes. The backyard, complete with a Deck, offers ample space for a Pool or Sport Court. A Commuter's Dream. Within one mile of Pickett Road shopping center, Trader Joe's, Lifetime Fitness, and Cinema Arts Movie Theater. Conveniently close to Vienna metro station and Mosaic shopping center, with Fairfax Hospital in proximity. Woodson High School and Mantua Elementary. Inquire today about customizing to make this your dream home.
$1,525,000
12505 Chronical Drive Fairfax, VA 22030
- Type:
- Single Family
- Sq.Ft.:
- 4,222
- Status:
- Active
- Beds:
- 5
- Lot size:
- 5.08 Acres
- Year built:
- 1966
- Baths:
- 3.00
- MLS#:
- VAFX2117118
- Subdivision:
- Ferguson Hazel T
ADDITIONAL INFORMATION
Don't Miss this Stunning Custom Built Retreat in an Amazing Location!! Gorgeous Private Oasis on 5.08 Acres in the Highly Desirable Heart of Fairfax County!! This Home has it ALL! 5BR/3BA Over 4222 SQFT of Living space on 2 Levels, Beautiful Newly Renovated Heated Pool, 4 Spacious Horse Stalls, Tack Room, Freshly Painted White Fencing around the entire property and the list goes on! Move In Ready or make it your own, 5.08 Acres with no HOA, rebuild, FFX County Master Plan and Plat available. This home has been meticulously maintained and updated. Brand New HVAC (2020), New Roof (2019), Appliance and Hot Water Heater less then 10 years, new Flooring, Freshly Painted, Remodeled Bathroom in the lower level (2022). Enjoy a cozy fire in either one of two Family rooms, one on each level. Commuterâs dream, minutes from I-66, Fair Oaks, FFX County PKWY. ***Please be aware of construction bump on private road. Home is an Absolute Gem!!
- Type:
- Single Family
- Sq.Ft.:
- 1,974
- Status:
- Active
- Beds:
- 3
- Lot size:
- 0.03 Acres
- Year built:
- 2021
- Baths:
- 4.00
- MLS#:
- VAFX2114814
- Subdivision:
- Enclave At Fair Lakes
ADDITIONAL INFORMATION
The Enclave at Fair Lakes seamlessly blends contemporary living and luxury to create a premier townhouse community that is exactly what youâà à ve been looking for in Fair Lakes. The Enclave community is located in the heart of this highly desired location, minutes from vibrant shopping and dining areas at Fair Lakes Shopping Center, Fairfax Corner and the Fair Oaks Mall. With close proximity to commuter routes (Route 66 & Route 50), and only 20 minutes from Dulles Airport, The Enclave residents enjoy privacy and comfort at home without having to sacrifice connection to the destinations and adventures around us.
$1,899,900
2913 Cedarest Road Fairfax, VA 22031
- Type:
- Single Family
- Sq.Ft.:
- 4,400
- Status:
- Active
- Beds:
- 6
- Lot size:
- 0.23 Acres
- Year built:
- 2023
- Baths:
- 5.00
- MLS#:
- VAFX2106068
- Subdivision:
- Melville
ADDITIONAL INFORMATION
*** New construction - Immediate delivery *** Open house by the builder every Sat & Sun 1:00-4:00 pm. Truly one of a kind modern contemporary estate home, meticulously designed by Harvard architect. Luxurious, single family modern estate home in Merrifield Mosaic District in Fairfax offers 6 bedroom, 4.5 bath with attached 2-car garage. Upscale finishes and an open concept floorplan with spacious living, dining, kitchen, and breakfast areas. The large eat-in kitchen features a generous center island and upscale appliances. Upper level with 4 large bedrooms, and 3 full bathrooms. The master suite comes with 10â cathedral ceilings, large closet space, and a luxury bathroom featuring a sculptural freestanding tub and an expansive shower. Walls are 2x6 instead of the standard 2x4 used by other builders, which cuts the noise level down to almost zero. Solar power electricity that reduces the utility bills to almost zero. Option included in the sales price: Uniform Gable Roof with extended eaves to provide shade for the large balconies on each end of home; 2 Car Garage w/ a single contemporary garage door and mudroom upon entry; Oak Stairs throughout with large picture windows facing South leading up to second level; Finished Basement with a Movie Theater Room, Rec area; Wet Bar; Bedroom with Full Bath; Walk-out garden; Matte Black Fixtures and floor vents; Black windows outside & white inside throughout house with clear glass and no grills. OWNER FINANCING is available at a reduced interest rate (4.9% for the 1st year, 5.5% for the 2nd year, and 6% for the year 3-30 year), 20% down payment is required. There is no loan origination fee or lender's fee in the closing costs, which transalates to huge savings. Rent to own option available, too. Part of rental payment will be applied to closing costs when purchased in the future.
$1,899,000
2911 Cedarest Road Fairfax, VA 22031
- Type:
- Single Family
- Sq.Ft.:
- n/a
- Status:
- Active
- Beds:
- 5
- Lot size:
- 0.22 Acres
- Year built:
- 2023
- Baths:
- 5.00
- MLS#:
- VAFX2106108
- Subdivision:
- Melville
ADDITIONAL INFORMATION
*** July 2023 delivery! *** Truly one of a kind modern contemporary estate home, meticulously designed by Harvard architect. Luxurious, single family modern estate home in Merrifield Mosaic District in Fairfax offers 5 bedroom, 4.5 bath with attached 2-car garage. Upscale finishes and an open concept floorplan with spacious living, dining, kitchen, and breakfast areas. The large eat-in kitchen features a generous center island and upscale appliances. Upper level with 4 large bedrooms, 3 full bathrooms and an office/den. The master suite comes with 10â cathedral ceilings, large closet space, and a luxury bathroom featuring a sculptural freestanding tub and an expansive shower. Walls are 2x6 instead of the standard 2x4 used by other builders, which cuts the noise level down to almost zero. Solar power electricity that reduces the utility bills to almost zero. Option included in the sales price: Uniform Gable Roof with extended eaves to provide shade for the large balconies on each end of home; 2 Car Garage w/ a single contemporary garage door and mudroom upon entry; Oak Stairs throughout with large picture windows facing South leading up to second level; Finished Basement with a Movie Theater Room, Rec area; Wet Bar; Bedroom with Full Bath; Walk-out garden; Matte Black Fixtures and floor vents; Black windows outside & white inside throughout house with clear glass and no grills. OWNER FINANCING is available at a reduced interest rate (4.9% for the 1st year, 5.5% for the 2nd year, and 6% for the year 3-30 year), 20% down payment is required. There is no loan origination fee or lender's fee in the closing costs, which transalates to huge savings. Rent to own option available, too. Part of rental payment will be applied to closing costs when purchased in the future. Price will increase by $25,000 on May 1, 2023.
$1,899,900
8600 Hillside Place Fairfax, VA 22031
- Type:
- Single Family
- Sq.Ft.:
- 6,510
- Status:
- Active
- Beds:
- 6
- Lot size:
- 1.45 Acres
- Year built:
- 2023
- Baths:
- 6.00
- MLS#:
- VAFX2069238
- Subdivision:
- None Available
ADDITIONAL INFORMATION
Pre-Construction Opportunity in Woodson HS District! â May/June 2023 completion forecast. Quality, Value, and Location! Luxury living on a huge 1.45 acre homesite in Fairfax! Enjoy the peace, quiet and privacy of this incredible location. Conveniently located with easy access to major commuting routes such as 495, 50 and 29. We are proud to present our most popular floor plan - The Chapman. List price includes our Platinum Finishes Package and the following structural items: 3 car side load garage, Morning Room, Main level Guest Suite with full bathroom, Main level Study, Butlerâs Pantry, Built In Cubbies and Lockers in Mud Room, Laundry Room cabinets with sink and finished basement including Rec Room, Bedroom and full Bathroom. Well over $160,000 of upgrades! Upon arrival in the foyer you are welcomed by gleaming hardwood floors, dual staircases, large Study and formal Dining Room. Our Deluxe Kitchen features a 5 burner cooktop and an enormous island with gracious seating and extra storage. All soft close cabinets and drawers and quartz countertops provide a sleek and elegant feel. Designed with the family in mind, the Great Room includes a gas fireplace with a separate wall for the entertainment center as well as an impressive coffered ceiling detail. The Mud Room includes built in cubbies and lockers providing ample space for all your kids shoes, backpacks, sports equipment, etc. A Guest Suite with walk in closet and full private bath on the main level can also be used as a private 2nd office. Working from home is easy and enjoyable w/the main Study located in the front of the home where you can enjoy peace and quiet away from the main living area in the back of the home. On the upper level, the shining star is the layout of the huge Master Suite with Sitting Room and over-sized Walk-In Closets. Clients tell us the access to the Walk-In Closet from both the bedroom and bathroom is one of the homes best design features. The Ownerâs bedroom also features two box ceilings. The ownerâs bathroom features a large Frameless Shower, as well as nice storage as part of the his and hers sinks and vanities. Each of the 3 additional upper level BRs are ample size with one on-suite bath and one Buddy bath. The basement features a huge finished Rec Room, Bedroom and full bathroom. The Builder's Standard Home Quality Features including whole house fan on the second level with ability to improve the air quality within the entire home, Humidifier, Electronic Air Cleaner, abundant recessed lighting, best in class 10 year transferable Builders Warranty, 2X6 upgraded framing, thermal insulation, and pest tubes in the exterior walls and much more round out the features of this home. Additional rooms in the basement and an optional 5th bedroom suite above the garage can be added if you go under contract soon to further personalize this home to meet your familyâs needs.
© BRIGHT, All Rights Reserved - The data relating to real estate for sale on this website appears in part through the BRIGHT Internet Data Exchange program, a voluntary cooperative exchange of property listing data between licensed real estate brokerage firms in which Xome Inc. participates, and is provided by BRIGHT through a licensing agreement. Some real estate firms do not participate in IDX and their listings do not appear on this website. Some properties listed with participating firms do not appear on this website at the request of the seller. The information provided by this website is for the personal, non-commercial use of consumers and may not be used for any purpose other than to identify prospective properties consumers may be interested in purchasing. Some properties which appear for sale on this website may no longer be available because they are under contract, have Closed or are no longer being offered for sale. Home sale information is not to be construed as an appraisal and may not be used as such for any purpose. BRIGHT MLS is a provider of home sale information and has compiled content from various sources. Some properties represented may not have actually sold due to reporting errors.
Fairfax Real Estate
The median home value in Fairfax, VA is $760,000. This is higher than the county median home value of $514,800. The national median home value is $219,700. The average price of homes sold in Fairfax, VA is $760,000. Approximately 67.27% of Fairfax homes are owned, compared to 28.84% rented, while 3.89% are vacant. Fairfax real estate listings include condos, townhomes, and single family homes for sale. Commercial properties are also available. If you see a property you’re interested in, contact a Fairfax real estate agent to arrange a tour today!
Fairfax, Virginia has a population of 23,580. Fairfax is less family-centric than the surrounding county with 36.36% of the households containing married families with children. The county average for households married with children is 36.36%.
The median household income in Fairfax, Virginia is $106,870. The median household income for the surrounding county is $106,870 compared to the national median of $57,652. The median age of people living in Fairfax is 39 years.
Fairfax Weather
The average high temperature in July is 82.9 degrees, with an average low temperature in January of 23.4 degrees. The average rainfall is approximately 42.9 inches per year, with 21.1 inches of snow per year.
