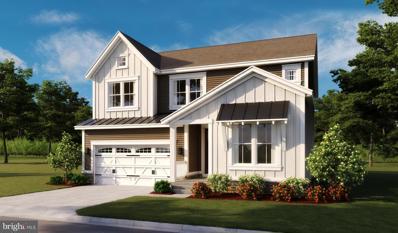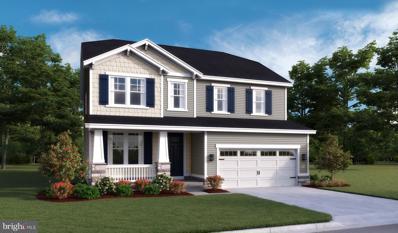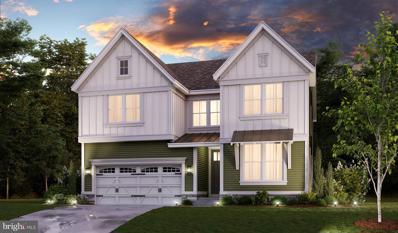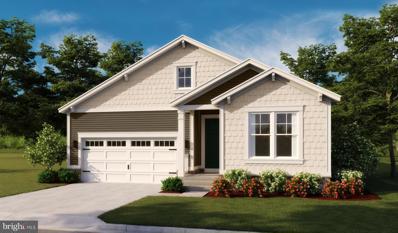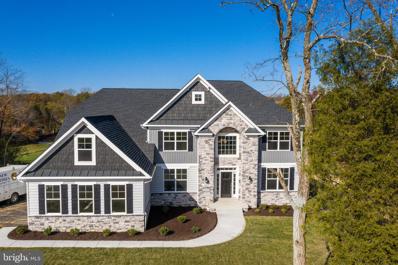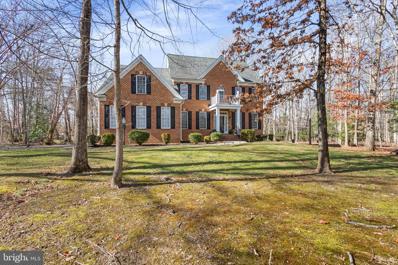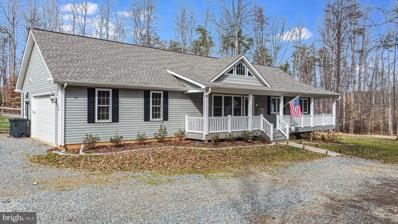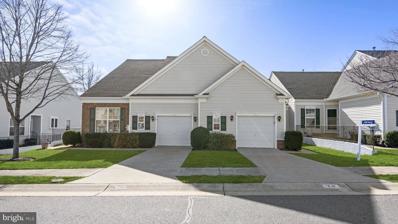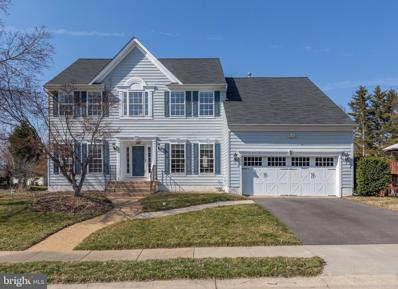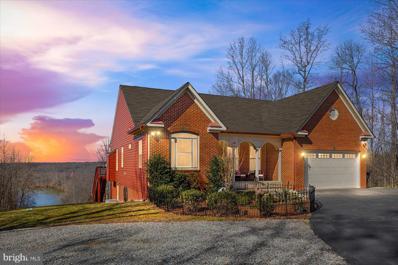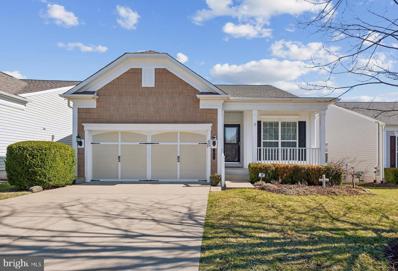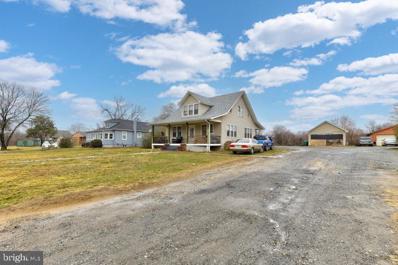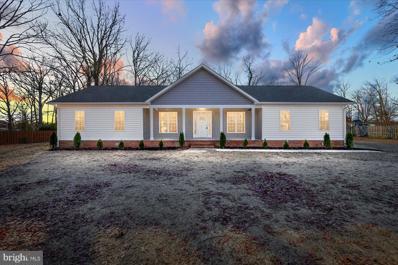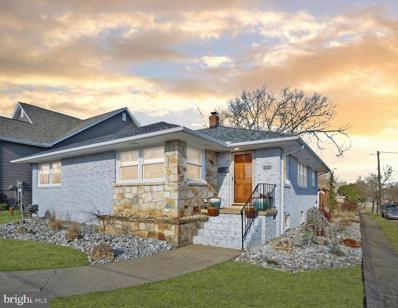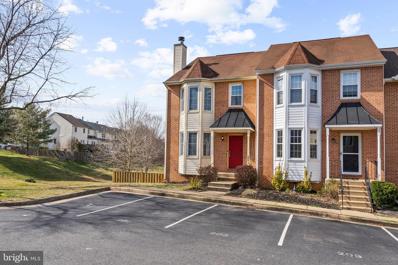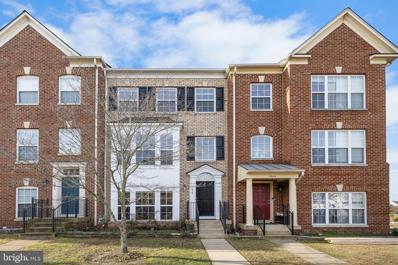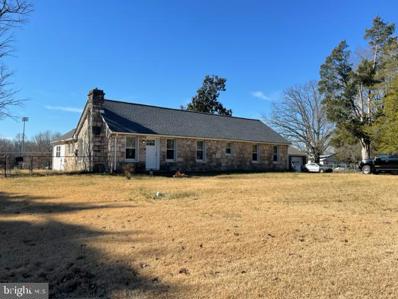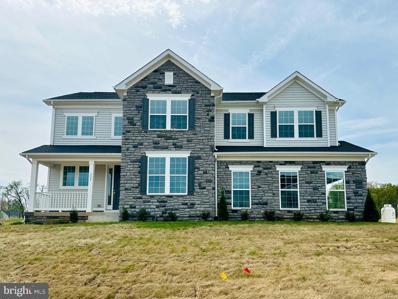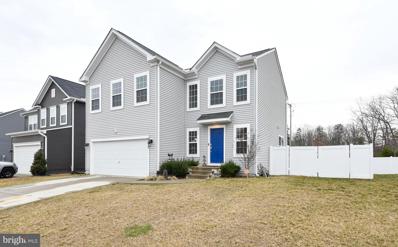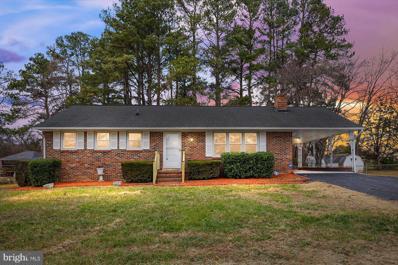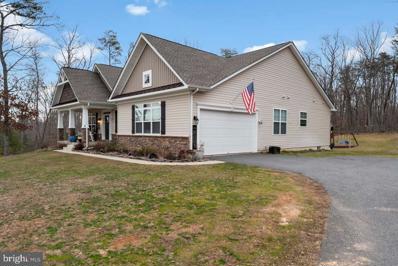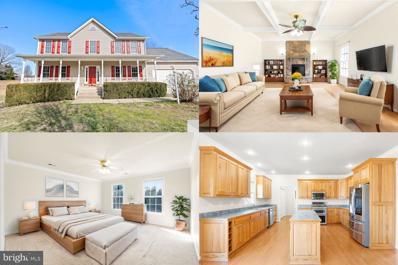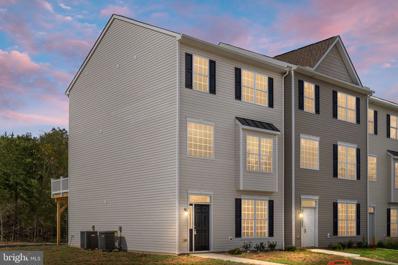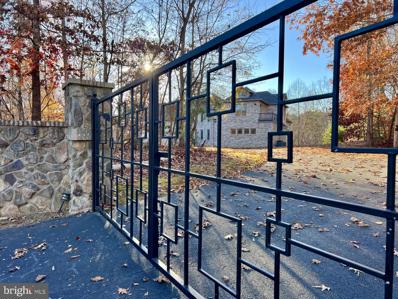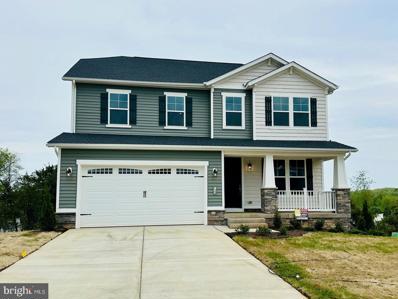Fredericksburg VA Homes for Sale
- Type:
- Single Family
- Sq.Ft.:
- 3,641
- Status:
- Active
- Beds:
- 3
- Lot size:
- 0.14 Acres
- Year built:
- 2024
- Baths:
- 3.00
- MLS#:
- VASP2023204
- Subdivision:
- Harrison Village
ADDITIONAL INFORMATION
The first floor features a wide-open great room and dining area ideal for gathering with friends and family. The adjacent gourmet kitchen features upgrade white cabinets, quartz counter tops, stainless steel appliances with a 5-burner gas cook top and pyramid hood vent. Also on the main level is an in-home office and half bath. Upstairs another gathering spot for family is the loft. Three bedrooms, two baths and convenient laundry room round out the rest of the upper level. The walk out basement features a large recreation room, a bedroom and another full bath.
- Type:
- Single Family
- Sq.Ft.:
- 3,400
- Status:
- Active
- Beds:
- 4
- Lot size:
- 0.12 Acres
- Year built:
- 2024
- Baths:
- 3.00
- MLS#:
- VASP2023202
- Subdivision:
- Harrison Village
ADDITIONAL INFORMATION
Explore this thoughtfully designed Hemingway home, ready for quick move-in. Included features: a welcoming porch; a study with French doors in lieu of a living room; a well-appointed kitchen offering a walk-in pantry and a center island; a spacious great room; an airy loft; an impressive primary suite showcasing a generous walk-in closet and a deluxe bath with double sinks; a convenient laundry; a finished basement boasting a large rec room, a storage area, two bedrooms and a bathroom; a sunroom and a 2-car garage. This could be your dream home!
- Type:
- Single Family
- Sq.Ft.:
- 3,793
- Status:
- Active
- Beds:
- 3
- Lot size:
- 0.12 Acres
- Year built:
- 2024
- Baths:
- 4.00
- MLS#:
- VASP2023200
- Subdivision:
- Harrison Village
ADDITIONAL INFORMATION
The main entry of the Coronado offers a dramatic entry with the 2-story foyer and staircase opening to the Great room and lovely kitchen with island and Sunroom off the back. Upstairs there will be a Loft and 3 bedrooms with the Master Suite with the Spa Bathroom. This home will have a finished rec room with an additional full bath. Bonus-This Homesite backs to Trees!
- Type:
- Single Family
- Sq.Ft.:
- 2,800
- Status:
- Active
- Beds:
- 3
- Lot size:
- 0.13 Acres
- Year built:
- 2024
- Baths:
- 4.00
- MLS#:
- VASP2023196
- Subdivision:
- Harrison Village
ADDITIONAL INFORMATION
Explore this dynamic Arlington home, ready for quick move-in. Included features: a welcoming porch; a well-appointed kitchen offering a roomy pantry and a center island; a spacious great room with an electric fireplace; an open dining area; a lavish primary suite showcasing a generous walk-in closet and a private bath; a convenient laundry; a finished basement boasting a large rec room, a storage area, two bedrooms and a bathroom; a covered patio and a 2-car garage. This could be your dream home!
- Type:
- Single Family
- Sq.Ft.:
- 3,800
- Status:
- Active
- Beds:
- 4
- Lot size:
- 3.48 Acres
- Year built:
- 2024
- Baths:
- 4.00
- MLS#:
- VAST2027126
- Subdivision:
- Sullivan Estates
ADDITIONAL INFORMATION
To be Built estate home with side loading garage. This listing shows base price plus minimum upgrades and is not under construction but can be built on any of our available lots in Sullivan Reserve. This brand new home may feature multiple elevations, OPEN modern floorplan; morning room with a vaulted ceiling. Luxury finishes offered throughout, including a gourmet kitchen with upgraded, painted cabinets and quartz counters, HUGE kitchen island with overhang for seating. The master suite features a lovely sitting room, luxury master bath with soaking tub. Several large 3+ acre lots to choose from! Builder to pay up to $7,500 towards closing costs with the use of a preferred lender.
- Type:
- Single Family
- Sq.Ft.:
- 5,078
- Status:
- Active
- Beds:
- 5
- Lot size:
- 2.08 Acres
- Year built:
- 2005
- Baths:
- 5.00
- MLS#:
- VASP2022872
- Subdivision:
- Estates Of Chancellorsville
ADDITIONAL INFORMATION
This amazing customized Colonial model in sought after Estates of Chancellorsville is the one you have been waiting for! This home located at the end of a cul-de-sac has a highly desirable 4 bedroom 3 full bath floor plan upstairs, with generously sized rooms, including a separate sitting room in the master bedroom, with 2 walk in closets, dual vanities, soaking tub, and separate tile shower. Bedroom 2 with a private bathroom. Bedrooms 3 and 4 share a full bathroom in the hallway. The main level offers an open concept living and kitchen space, family room with fireplace. a perfectly tucked away home office with glass French doors. Separate formal living and dining room with hardwoods throughout. A comfortable eat in kitchen leads out to a pristine flat backyard with steps down to a stamped concrete patio, plenty of space to enjoy the outdoors and privacy. From the garage and kitchen, use the convenient door entry to your spacious mud/laundry room. Youâll love to entertain guests even more in the fully finished walk up basement. The 5th bonus bedroom and 4th full bath is the perfect place for all your guests to stay and enjoy this home. This home is truly a gem, 2.3 acres, two-car garage with sealed floors, Utility room has plenty of additional storage and customized closet space, conveniently located near shopping, dining, hiking trails, parks, schools, and easy-to-access commuter rail to DC.
- Type:
- Single Family
- Sq.Ft.:
- 1,500
- Status:
- Active
- Beds:
- 3
- Lot size:
- 3.25 Acres
- Year built:
- 2020
- Baths:
- 2.00
- MLS#:
- VAST2026922
- Subdivision:
- Potomac Run
ADDITIONAL INFORMATION
Live in the heart of Stafford with a country feel! This newer rambler built in 2020 rests on over 3 acres with all the modern amenities with a private setting. You will find fresh paint thru out as you coast across the wood floors and and open floorplan with vaulted ceilings. The kitchen is one ready for a chef which spills out to the back deck and fenced in flatter backyard. Heading back inside you will find 3 bedrooms with a unique feature you may not see in may new homes, large crank windows that let in tons of that fresh country air. The primary bedroom has custom shelving, designer details, double walk in closets and a spa like bathroom ready to relax in. If you need extra storage space this home has you covered with and oversized 2 car garage that has and extra area currently being used as a crafting space! There is also a large shed with a garage like door on it for all your extras. Close to Publix, all the new shopping, and restaurants. Easy access to Route 1, 95 and easy commenting options. Your Stafford retreat awaits! Home appraised in July 2023 for $545,000.
- Type:
- Twin Home
- Sq.Ft.:
- 2,452
- Status:
- Active
- Beds:
- 2
- Year built:
- 2005
- Baths:
- 3.00
- MLS#:
- VAST2026660
- Subdivision:
- The Villas At Falls Run
ADDITIONAL INFORMATION
Beautifully maintained, one level villa with walkout finished basement located in the gated 55+ community, The Villas at falls Run! This Newly painted villa features 2 bedrooms, 3 baths, 2,452 sq. ft with 1 car garage and numerous amenities throughout the community. Indoor ( with hot tub ) and out door saltwater pools, exersice room, tennis & pickleball courts, bocce, billiard tables, and game and meeting rooms. Activities include social, exercise, entertainment, sports, day and overnight trips ( for fee ) Entering from the covered front porch, you will be greeted with fresh paint throughout and gleaming hardwood flooring expanding throughout the foyer, kitchen and living room. The eat-in kitchen features wooden cabinetry, granite countertops and stainless-steel appliances. The kitchen offers ample storage with a pantry and second closet that can be used to store small kitchen appliances. Access the one car garage and oversized laundry room from the kitchen. The laundry room is complete with wire shelving and top loading GE washer and dryer set. Across from the kitchen is a room with double doors that can be used as an office or formal living area. The expansive living room is filled with natural light beaming from the 3-panel sliding glass door overlooking the deck (new paint 2024 and electric awning) and features a fireplace (gas logs), ceiling fan and television insert. The first full bathroom, accessible from the living room has tile flooring, an oversized vanity, and an American Standards Liberation walk-in tub(2018). Completing the main floor is the Primary bedroom and bath. The primary bedroom has 3 oversized windows, carpet and ceiling fan. The primary bath features tile flooring, dual sinks with oversized vanity, linen closet, enclosed restroom, tiled walk-in shower and walk-in closet with built in storage. The walk-out lower-level boast engineered hardwood flooring and recessed lighting. Access the concrete patio from the sliding glass doors, which allow plenty of natural light throughout the basement. Keep guest private with the second bedroom and full bathroom (#3) complete with tile flooring, vanity, and tub/shower combination. A second room is available and can be used as a second office or craft room. Lastly, the unfinished area has plenty of room to store seasonal décor and houses the sump pump with battery back-up, Trane HVAC (2015), State Select hot water heater (2005) and offers the potential of a fourth bathroom. New roof in 2018. Donât miss your opportunity to live maintenance free with shopping and entertainment at your fingertips!
- Type:
- Single Family
- Sq.Ft.:
- 2,532
- Status:
- Active
- Beds:
- 4
- Lot size:
- 0.22 Acres
- Year built:
- 2000
- Baths:
- 3.00
- MLS#:
- VAST2027212
- Subdivision:
- Stafford Lakes Village
ADDITIONAL INFORMATION
This traditional colonial in Stafford Lakes Villages features a main level primary bedroom, three upper-level guest rooms and a a two-story foyer and family room, creating an open and light-filled atmosphere. With over 2,500 finished square footage on the main and upper levels and an additional 1,700 unfinished square footage, there's ample space for creativity. The kitchen, equipped with a large island and gas range, is ideal for culinary endeavors, while the deck off the kitchen enhances outdoor living. Rear fenced yard has deck step access. Formal entertaining is made easy with separate dining room located steps from kitchen. French doors offer privacy for the upfront office. An ideal telework space for todays teleworkers. Conveniently located minutes away from major shopping and the insterstate.
- Type:
- Single Family
- Sq.Ft.:
- 3,058
- Status:
- Active
- Beds:
- 4
- Lot size:
- 6.53 Acres
- Year built:
- 2017
- Baths:
- 3.00
- MLS#:
- VAST2026736
- Subdivision:
- Old Banks
ADDITIONAL INFORMATION
MAGNIFICENT UNOBSTRUTED VIEW OF THE RAPPAHANNOCK RIVER! THERE IS NOTHING COMPARABLE TO THIS AMAZING ¼ MILE VIEW!. This is truly a little piece of heaven! This charming rambler built by Atlantic Builders has just been repainted and all new carpet in the basement! Beautiful granite in the kitchen and stainless steel appliances. There are 3 bedrooms and 2 full baths, a spacious family room and separate dining room on the upper level and a full basement finished with a large recreation room bedroom and bath! . Wood burning fireplace in the family room with unequaled views of the river! Enjoy seeing the wild life in the morning and beautiful sunsets in the evening from the deck or your family room couch. You can walk to the river and launch your boat or kayak! With 6.5 acres you have plenty of room for hiking, bird and wildlife watching or ride your ATV! The screen porch offers another cozy place to enjoy your morning coffee or evening cocktails! Need space for those vehicles! This home has it all ! There is an attached 2 car garage and a detached 3 car garage with walk upstairs to an full unfinished area for fabulous storage!. Are you a car enthusiast? Well this is perfect for you to store and tinker on all your cars and equipment and if that is not enough there is a one car detached storage shed to store your boat. All of this on 6.5 acres . You will think you are miles from civilization but you are only minutes to RT 17, 1-95 and Lake Mooney ! If you want , the country living, unbelievable views, a charming one story home, 5 parking garages and just minutes to everything- this is for you!
- Type:
- Single Family
- Sq.Ft.:
- 2,708
- Status:
- Active
- Beds:
- 3
- Lot size:
- 0.14 Acres
- Year built:
- 2011
- Baths:
- 3.00
- MLS#:
- VAST2026994
- Subdivision:
- Celebrate Virginia North
ADDITIONAL INFORMATION
Traditional Floor plan that has everything you need to kick back, relax and enjoy the Celebrate Lifestyle. Formal Living & Dining room that offer a nice area for formal entertaining. Off the Foyer is a great office/library with built-in full wall bookcase and desk area. The guest room and bath are separate offers guest some privacy. The kitchen, nook and family room are one open space with access to an awesome screened porch with stairs to the patio. The back yard is very private one the trees fill in this spring. The primary bedroom is off the family room with adjoining bath and walk-in closet. The lower level has a very large bedroom w/bath, large great room and craft room. The craft room would also work well as a theatre room. Access to the patio from the great room as well. This home is ready to move in and you can relax and enjoy all Celebrate has to offer.
$1,200,000
318 Warrenton Road Fredericksburg, VA 22405
- Type:
- Single Family
- Sq.Ft.:
- 1,504
- Status:
- Active
- Beds:
- 2
- Lot size:
- 2 Acres
- Year built:
- 1931
- Baths:
- 2.00
- MLS#:
- VAST2026834
- Subdivision:
- None Available
ADDITIONAL INFORMATION
Don't miss out on this chance to secure a property that not only stands out but promises a rewarding future. This sale includes 2 lots (318 & 312) boasting almost 3 acres of prime real estate, being zoned for both B-2 commercial and R-1 residential use. The R-1 lot can rezoned to B-2, making the potential limitless and offering a rare blend of versatility and investment appeal. Situated in a high-traffic area, the property ensures maximum visibility and exposure for your venture. Whether you envision a thriving commercial establishment, a residential business, or a combination of both, this property provides the canvas for your dreams. Unlock numerous opportunities as you capitalize on the strategic location and easy access that this property offers. Located at I95/Hwy17 you have the flexibility to explore various ventures, making it an ideal investment for those seeking both immediate returns and long-term growth. Seize the moment and turn this property into a masterpiece that aligns with your visions. Owner financing available.
- Type:
- Single Family
- Sq.Ft.:
- 2,740
- Status:
- Active
- Beds:
- 4
- Lot size:
- 0.59 Acres
- Year built:
- 1975
- Baths:
- 3.00
- MLS#:
- VASP2022920
- Subdivision:
- Lee's Headquarters
ADDITIONAL INFORMATION
CALL for INFO! Beautifully COMPLETELY Remodeled/Rebuilt 3BR/3BA plus office ( NTC full bedroom) 2700+ sqft Rambler on a half acre with NO HOA in a beautiful neighborhood with lots of trees! This one has been taken to the studs and built back up from the inside and out!! HUGE Primary suite with 2 LARGE walk in closets, MASSIVE pantry AND LARGE Laundry room! The Kitchen has an 10+ island with brand NEW Stainless Steel Appliances, leathered Granite Countertops, NEW Cabinets! ALL NEW LVP on entire main floor , ALL NEW PAINT, ALL NEW BATHS. Large unfinished basement for extra space/storage needs. Schedule your showing soon, this one will NOT last long!
- Type:
- Single Family
- Sq.Ft.:
- 3,210
- Status:
- Active
- Beds:
- 3
- Lot size:
- 0.15 Acres
- Year built:
- 1955
- Baths:
- 2.00
- MLS#:
- VAFB2005470
- Subdivision:
- Downtown Fredericksburg
ADDITIONAL INFORMATION
TENANTS WILL BE MOVING OUT BY 3/31 - the home will be touched up and cleaned before closing. A message from the owners: We have loved living in this home and we hope you do too. Here are a few things that are hard to see until you are actually in the house. The main level sits high because of the brick wall and with the shades up your views are mostly of Fredericksburg rooftops. I covered the living room lower windows with a glass brick film so light could reach the plants inside without losing privacy, this can be removed by just pulling it off there is no glue. There are 26 windows and all are new as of 2014 but we made sure that the glass allowed UV light so indoor plants could still grow easily. The living room area is set up as, well, a living room but could be made into most anything. We decided to make the open space off the kitchen our dining space with a circular table that expands when we have a bigger group but these spaces can be set either way. The open stairs created a perfect large 3 wall area for art work. The main bath was designed to standout. The ceramic tile was side cut from stone to give it an organic look. The cabinet in the main bath was built using a stained glass window and its lower door opens to a laundry chute that deposits dirty laundry right next to the washer into whatever basket you place there. The glass shower was made from a special windshield glass so it could free stand. The sinks were placed in the wall to create a waterfall effect. The lower level was designed to be as open as the main. The stone bar was original and a gas fireplace was added that is controlled by remote. The theater room is perfect for a rainy day movie or for binge watching your shows. The bath has a tub and the laundry room has an exterior exit to the backyard and large storage room. The back patio has lots of room for seating and a stone fire pit for cooler nights. The home is a short walk to the center of town and a few blocks to the canal path and dog park. Route 1 gives you easy access to I95 for commuters and the train station is walking distance. There is a brunch place a few blocks away and Carl's Ice-Cream is also walking distance. We hope the new residents will love living here as much as we have. Welcome home.
- Type:
- Townhouse
- Sq.Ft.:
- 1,476
- Status:
- Active
- Beds:
- 4
- Lot size:
- 0.07 Acres
- Year built:
- 1992
- Baths:
- 4.00
- MLS#:
- VAST2027106
- Subdivision:
- Heather Hills
ADDITIONAL INFORMATION
Back on the market - This spacious 4-bedroom, 3.5-bathroom home in Fredericksburg offers a comfortable and inviting living space with numerous updates and features. With an open floor plan, hardwood floors on the main level, and tile in the kitchen and bathrooms, the home exudes a modern charm. The bedrooms are carpeted for added comfort. The home boasts recently refinished/updated kitchen and bathrooms, along with new windows, ensuring a fresh and contemporary feel throughout. The basement entertainment room provides a perfect space for gatherings or relaxation. Additionally, the fourth bedroom and an additional full bathroom are located downstairs, offering flexibility and convenience. Outside, a large wrap-around deck with two entrances provides ample space for outdoor enjoyment and entertaining. Being an end unit, the home benefits from extra yard space, ideal for gardening enthusiasts. Two assigned parking spaces add to the convenience of the property. Located close to shopping, metro stations, parks, and other amenities, this home offers both comfort and convenience. Don't miss out on the opportunity to make this your new home â schedule a viewing today as this property is sure to attract attention and may not stay on the market for long.
- Type:
- Single Family
- Sq.Ft.:
- 1,910
- Status:
- Active
- Beds:
- 4
- Lot size:
- 0.05 Acres
- Year built:
- 2007
- Baths:
- 4.00
- MLS#:
- VAFB2005342
- Subdivision:
- Village Of Idlewild
ADDITIONAL INFORMATION
WELCOME HOME! EXCELLENT OPPORTUNITY WITH 3 LEVELS, FEATURING 4 BEDROOMS, 3 FULL BATHS, 1 HALF BATH, 2 CAR ATTACHED GARAGE, DECK, OPEN EAT-IN KITCHEN WITH FAMILY ROOM COMBO, HUGE LIVING & DINING ROOM COMBO, PRIMARY EN-SUITE BATH AND WALK-IN CLOSET.
- Type:
- Single Family
- Sq.Ft.:
- 1,584
- Status:
- Active
- Beds:
- 3
- Lot size:
- 3.55 Acres
- Year built:
- 1934
- Baths:
- 2.00
- MLS#:
- VAST2026998
- Subdivision:
- None Available
ADDITIONAL INFORMATION
3.55 + ACRES! ADJACENT TO STAFFORD HIGH SCHOOL & US RT1. PROXIMATE TO I-95/US RT 1/ CENTREPORT INTERSECTION. IN STAFFORD CO. URBAN SERVICE AREA. PLANNED COMMERICAL. IN AREA OF HIGH TRAFFIC COUNT. IDEAL FOR HOME BUSINESS WITH VISIBILITY FROM US RT 1. ABLE TO BE SUBDIVIDED INTO 1 ACRE LOTS UNDER THE A-2 ZONING
- Type:
- Single Family
- Sq.Ft.:
- 3,650
- Status:
- Active
- Beds:
- 4
- Lot size:
- 0.5 Acres
- Year built:
- 2024
- Baths:
- 5.00
- MLS#:
- VAST2027082
- Subdivision:
- White Oak
ADDITIONAL INFORMATION
White Oak Reserve is a must-see for house hunters in Stafford County - spacious homesites! ASK ABOUT OUR SPECIAL FINANCING! This Presley floor plan by Richmond American is move-in ready! Welcome to this inviting Presley home. Included features: a covered porch; a dramatic two-story entry; a study with French doors; a great room with added windows and an electric fireplace; an impressive kitchen offering an immense island, a walk-in pantry and an adjacent sunroom; a main-floor powder room; an upstairs laundry; a lavish primary suite showcasing a tray ceiling, additional windows, an oversized walk-in closet and a deluxe bath with a barn door and walk-in shower; an extra bedroom and bath in lieu of a loft; and a finished basement with a rec room and bathroom. It also has open oak stairs and a side-entry garage. This could be your dream home! This exceptional new neighborhood offers close proximity to I-95, Downtown Fredericksburg, VRE station, MCB Quantico, notable schools, shopping, dining and more. Residents will appreciate the neighborhoodâs generous homesites as well as abundant recreation opportunities nearby! Model is OPEN but visitors are encouraged to call ahead to be guaranteed a dedicated appointment.
- Type:
- Single Family
- Sq.Ft.:
- 2,632
- Status:
- Active
- Beds:
- 5
- Lot size:
- 0.14 Acres
- Year built:
- 2020
- Baths:
- 5.00
- MLS#:
- VASP2022640
- Subdivision:
- Courtland Park
ADDITIONAL INFORMATION
Assumable VA loan with a 2.625% interest rate!! WELCOME HOME!! BUILT IN 2020! Almost brand new Drew model from Atlantic Builders boasting 5 true bedrooms and 4.5 bathrooms on a fully finished basement! Highlights include: , luxury vinyl plank throughout, white vinyl fully fenced rear yard, an awesome stamped concrete patio with metal gazebo, 2 car garage, and an outstanding kitchen showcasing sleek stainless steel appliances/large center island with breakfast bar/well appointed backsplash/pendant and recessed lights/and gorgeous granite countertops! Overlooking the kitchen on the main level is the ample sized dining area and the fantastic living room with a cozy gas fireplace! The upper level offers 4 bedrooms including the owner's suite with large walk-in closet and the well outfitted owner's bathroom with dual vanity/beautiful ceramic tile flooring and large tiled walk in shower! On the upper level you will also discover another 2 full bathrooms with one of them being a super convenient en-suite bathroom in the 2nd owner's suite and the other a hall bathroom for the remaining 2 bedrooms! Down on the fully finished lower level you will find the 4th full bathroom, a sea of luxury vinyl plank flooring flowing through the basement rec-room and also the 5th bedroom that offers up an oversized closet! It's difficult not to love that all of the major components are only a few years old too! With all of these features in a like-new home in a location super convenient to route 1, I-95, Cosner's Corner and Southpoint Shoppes with all of their shopping and restaurants, and easy access to route 3, Central Park, Spotsylvania Mall and of course Historic Downtown Fredericksburg and all it has to offer.....this home is your perfect choice!
- Type:
- Single Family
- Sq.Ft.:
- 2,610
- Status:
- Active
- Beds:
- 3
- Year built:
- 1967
- Baths:
- 3.00
- MLS#:
- VASP2022930
- Subdivision:
- Greengate Manor
ADDITIONAL INFORMATION
Welcome to your dream home! This stunning 3-bedroom, 3-bathroom residence is a perfect blend of modern elegance and convenience. Nestled in a prime location, this property offers a lifestyle of comfort and luxury, with a host of upgrades that will exceed your expectations. Step into a spacious living area adorned with brand new flooring that seamlessly flows throughout the entire home, providing a fresh and inviting ambiance. The kitchen is a chef's delight, featuring gorgeous granite countertops that not only elevate the aesthetic but also provide a durable and stylish workspace for culinary endeavors. Each bathroom in this home has been meticulously upgraded, boasting new tiles and contemporary finishes that add a touch of sophistication to your daily routine. Picture yourself unwinding in the primary ensuite, indulging in the spa-like atmosphere created by these elegant renovations. The finished walkout basement is a versatile space that can be customized to suit your lifestyle, whether you envision a cozy family room, a home gym, or an entertainment haven. The added bonus of a fireplace creates a warm and welcoming focal point, perfect for gatherings with family and friends. Location is key, and this property excels in that department. Enjoy the convenience of being just 2-5 minutes away from a plethora of shopping options, an array of diverse restaurants, and exciting entertainment venues. Additionally, the crown jewel of the neighborhood, Central Park and the Spotsylvania Mall, is a mere 2-5 minutes or so away, providing an ample amount of recreational activities right at your doorstep. Investor friendly as well with walkout basement. Don't miss the opportunity to make this house your home, where luxury meets practicality in a location that truly has it all. Schedule your showing today and embark on the next chapter of your life in this exceptional residence!
- Type:
- Single Family
- Sq.Ft.:
- 5,500
- Status:
- Active
- Beds:
- 6
- Lot size:
- 2 Acres
- Year built:
- 2019
- Baths:
- 5.00
- MLS#:
- VASP2022842
- Subdivision:
- Glenhaven
ADDITIONAL INFORMATION
Absolutely stunning and meticulously maintained, this 5 year old main level master bedroom home offers an exceptional living experience in the highly sought-after Glenhaven community shows like a model! Crafted by Brookstone Homes, this residence exudes quality, highlighted by a side-loading garage and nearly 6000 sqft of living space adorned with upgraded vinyl hardwood flooring throughout. Boasting a fully finished walkout basement with a large recreation room, storage area, full bath, and a potential 6th bedroom (NTC). The kitchen is a chefâs dream! Indulge your culinary desires in the luxury kitchen, complete with granite countertops and upgraded stainless steel appliances. Office/Library with windows on the main level! The luxurious main level master bedroom suite, features a luxury bath with soaking tub and separate walk-in shower, and extra-large walk-in closet, and laundry roomâa perfect retreat within your own home. Situated on a sprawling 2-acre premium lot, enjoy unparalleled privacy and serenity as the property backs to trees, offering a tranquil backdrop for daily living. Outdoor enthusiasts will relish in the amazing outdoor living space, featuring a large oversized Trex deckâan ideal setting for entertaining friends and family. Plenty of room for a swimming pool!! Don't miss the opportunity to make this dream home yoursâschedule your showing today!
- Type:
- Single Family
- Sq.Ft.:
- 2,980
- Status:
- Active
- Beds:
- 4
- Lot size:
- 1.53 Acres
- Year built:
- 2005
- Baths:
- 3.00
- MLS#:
- VASP2022814
- Subdivision:
- Cloverdale
ADDITIONAL INFORMATION
Discover serenity in this beautiful Fredericksburg retreat nestled on just over 1.5 grassy, tree- backed acres. The front porch is a Southern staple, providing the perfect place to greet guests or enjoy afternoon sweet tea. The bright formal dining room sets the stage for memorable gatherings, while a versatile room on the main level provides options for a home office or formal living area. The elegant family room features coffered ceilings and a striking floor-to-ceiling stone surround fireplace, creating a cozy atmosphere. The heart of the home lies in the huge kitchen, complete with natural wood cabinets, high-end stainless-steel appliances, double oven, recessed lighting, and a center island with ample storage. A breakfast room with doors leading out to the back deck offers a perfect spot for enjoying morning coffee or casual meals with friends. Retreat to the spacious primary bedroom, where you can unwind while enjoying views of the beautiful backyard. The ensuite bathroom boasts a double vanity, soaking tub, and separate shower for ultimate relaxation. The full basement has a finished room, over 1800 square foot of space for you to customize to your heart's desire and a rough-in for a full bathroom. Whether you want an extensive home gym, rec room/ home theatre, or an in-law suite, there is plenty of room to make your vision come to life. The expansive, lush backyard with a huge patio offers the ideal setting for outdoor gatherings and activities. Pay attention to the incredible STAMPED CONCRETE PAD! With its allowed capabilities to put block piers, walls and a roof (structural drawings approved), the possibilities are endless! Other options include pre-run water lines for a kitchenette, hot tub etc. BONUS: The home comes with a WHOLE HOUSE GENERATOR to ensure you're comfort. Enjoy the best of both worlds with a rural neighborhood feel while still being conveniently located just 15 minutes away from shopping and dining options. The Battlefield Country Store is a mere 7-minute drive away, and numerous parks and outdoor recreation areas are within easy reach. Don't miss the opportunity to make this exquisite property your own! Best of all, thereâs no HOA!
- Type:
- Single Family
- Sq.Ft.:
- 2,244
- Status:
- Active
- Beds:
- 4
- Year built:
- 2024
- Baths:
- 4.00
- MLS#:
- VAFB2005444
- Subdivision:
- None Available
ADDITIONAL INFORMATION
New Construction **** Ready April 2024!!! Welcome to Park Commons! New Townhome Located within Minutes of Downtown Fredericksburg, Central Park, Fred Nat's Stadium, MWH, UMW, and I95. This Brand New Townhome Offers; 4 Bedrooms, 2 Full & 2 Half Baths, Hardwood Throughout Main Level, Granite Countertops, Stainless Appliances, Quartz Vanities, Tile Floors in Bathrooms, Laundry on Bedroom Level, Rear Deck, and Rear Entry Garage! ****Ask or call me to find about the home buyer grants this property is qualified for. Up to $17,500 FOR DOWN PAYMENT AND CLOSING COST ASSISTANCE!!!
- Type:
- Single Family
- Sq.Ft.:
- 6,525
- Status:
- Active
- Beds:
- 4
- Lot size:
- 6.11 Acres
- Year built:
- 2009
- Baths:
- 7.00
- MLS#:
- VAST2027032
- Subdivision:
- None Available
ADDITIONAL INFORMATION
This home's exquisite detail and unparalleled construction quality set it apart from conventional new construction projects in Northern Virginia. * Turning into the driveway and driving through the stone and iron property gate, the unusual character of this house looms large. The over 6.500 square foot home's exterior is through brick and West Virginia FieldStone, expertly matched in color and texture, an intricate method ensuring both structural integrity and visual allure. Three composite decks, a grand composite stairway from the main level to the yard, a two-car garage, and a separate one-car garage that enters directly into a hallway in the two-level Primary Suite, are the finishing touches to the exterior of this villa. * Inside, the structural integrity is augmented by 2" x 6" studs and interior wall insulation. The attention to detail is evident everywhere, including in the repeating architectural elements of arches, curves, earth elements of wood and stone, and light. From the arched tops of windows to the use of clerestory windows, glass block, and stained glass, to the rounded corners of each main-level wall, every architectural element reflects a deliberate dedication to thoughtful design. High ceilings (10+ feet and some vaulted), create an expansive ambiance in the open-flow living area, complemented by wood-trimmed windows, and solid 9' wood doors. The exotic Tiger hardwood and marble flooring help balance the space with a grounding influence * The main level rooms are infinitely inviting. The kitchen, a masterpiece of culinary design, showcases top-tier Thermador and Bosch appliances surrounded by Golden Oak granite counters with book-matched backsplashes and warm top-of-the-line cherry cabinets. A large storage area flanks the kitchen and includes the perfect butler's pantry/beverage station or bar - an entertainer's dream. * The Great Room beckons with a 50" wide wood-burning fireplace ensconced in an arched surround of West Virginia Fieldstone, an ode to both grandeur and warmth. Transition seamlessly from indoors to out through entrances to the sprawling decks, extending your living space into your own private forest. * The two-level Primary Suite is a sanctuary unto itself, complete with a private deck, a gas fireplace, a private garage, and a spa-like bathroom replete with a double shower, a sunken tub, and a dressing area. Upstairs, a versatile space awaits, currently purposed as a gym but open to myriad possibilities such as an office or a serene sitting room. Up here there is another private deck, and a huge storage area/closet. * The additional main-level bedroom was thoughtfully designed as an In-law/Guest suite designed for ease with a handicapped accessible ensuite bathroom. The laundry room/mudroom balances out the main floor, strategically located adjacent to both back door entrances. * Entertainment opportunities await throughout the house. In the basement, distinct zones cater to diverse interests. From an Entertainment Zone primed for karaoke or fireside gatherings to a Sports/Game Zone wired for surround sound, every corner exudes fun. Upstairs, the media room is wired and ready for hours of entertainment, and the snack bar right next door is ready for a popcorn machine and a hotdog steamer. * Inside and out, this private oasis offers so many unique experiences. Located close to both George Washington's boyhood home at Ferry Farm, Civil War historic sites, and downtown Fredericksburg, the private location is well-situated for so many varied experiences. To see more of this home, just click on the video camera icon! *Resource Protection Area exists on the lot* Recording Ring doorbell in use.
- Type:
- Single Family
- Sq.Ft.:
- 3,281
- Status:
- Active
- Beds:
- 4
- Lot size:
- 0.5 Acres
- Year built:
- 2024
- Baths:
- 3.00
- MLS#:
- VAST2027020
- Subdivision:
- White Oak
ADDITIONAL INFORMATION
White Oak Reserve is a must-see for house hunters in Stafford County! ASK ABOUT SPECIAL FINANCING! This Hemingway by Richmond American is ready for move-in! The main floor of this popular home offers a spacious Great Room with a fireplace, as well as an open dining area that flows into a spacious kitchen with a center island and walk-in pantry. You'll also find a sunroom and a private study. Upstairs, you'll find a convenient laundry, three secondary bedrooms, and a lavish primary suite with a private deluxe bath and walk-in closet. A finished recreation room in the basement completes the home. This exceptional new neighborhood offers close proximity to I-95, Downtown Fredericksburg, VRE station, MCB Quantico, notable schools, shopping, dining and more. Residents will appreciate the neighborhoodâs generous homesites as well as abundant recreation opportunities nearby! Model is OPEN but visitors are encouraged to call ahead to be guaranteed a dedicated appointment.
© BRIGHT, All Rights Reserved - The data relating to real estate for sale on this website appears in part through the BRIGHT Internet Data Exchange program, a voluntary cooperative exchange of property listing data between licensed real estate brokerage firms in which Xome Inc. participates, and is provided by BRIGHT through a licensing agreement. Some real estate firms do not participate in IDX and their listings do not appear on this website. Some properties listed with participating firms do not appear on this website at the request of the seller. The information provided by this website is for the personal, non-commercial use of consumers and may not be used for any purpose other than to identify prospective properties consumers may be interested in purchasing. Some properties which appear for sale on this website may no longer be available because they are under contract, have Closed or are no longer being offered for sale. Home sale information is not to be construed as an appraisal and may not be used as such for any purpose. BRIGHT MLS is a provider of home sale information and has compiled content from various sources. Some properties represented may not have actually sold due to reporting errors.
Fredericksburg Real Estate
The median home value in Fredericksburg, VA is $442,000. This is higher than the county median home value of $341,100. The national median home value is $219,700. The average price of homes sold in Fredericksburg, VA is $442,000. Approximately 32.45% of Fredericksburg homes are owned, compared to 57.8% rented, while 9.75% are vacant. Fredericksburg real estate listings include condos, townhomes, and single family homes for sale. Commercial properties are also available. If you see a property you’re interested in, contact a Fredericksburg real estate agent to arrange a tour today!
Fredericksburg, Virginia has a population of 28,135. Fredericksburg is less family-centric than the surrounding county with 28.66% of the households containing married families with children. The county average for households married with children is 28.66%.
The median household income in Fredericksburg, Virginia is $57,258. The median household income for the surrounding county is $57,258 compared to the national median of $57,652. The median age of people living in Fredericksburg is 29.9 years.
Fredericksburg Weather
The average high temperature in July is 87.8 degrees, with an average low temperature in January of 24.3 degrees. The average rainfall is approximately 43.5 inches per year, with 13.3 inches of snow per year.
