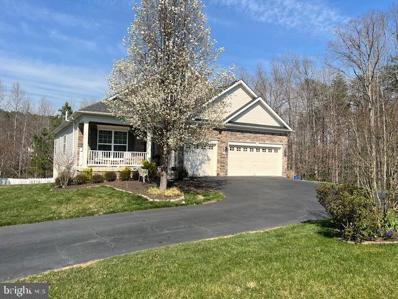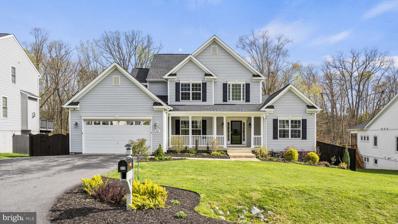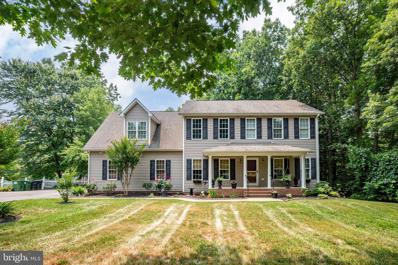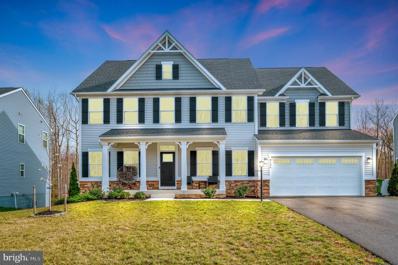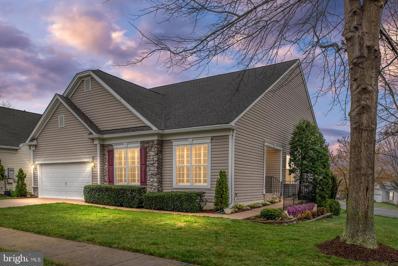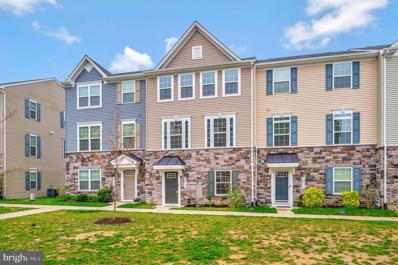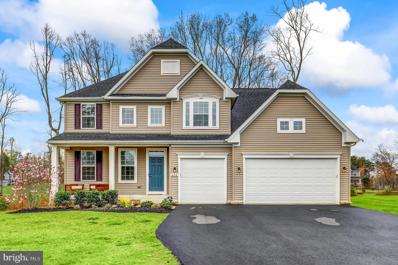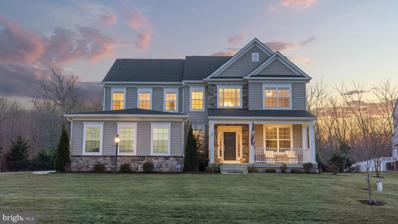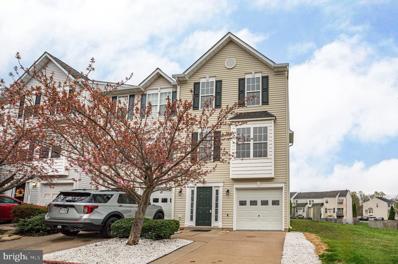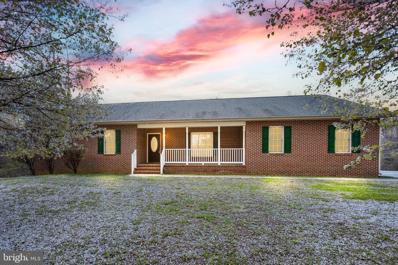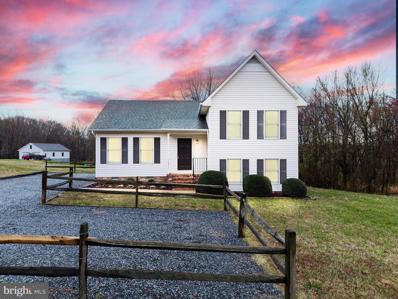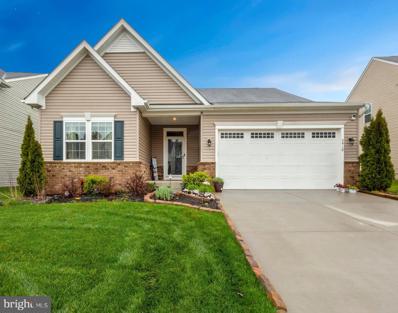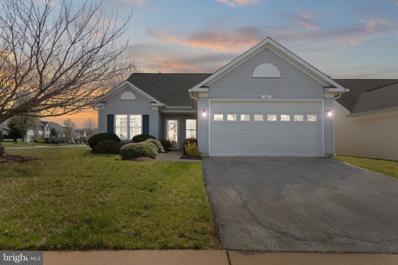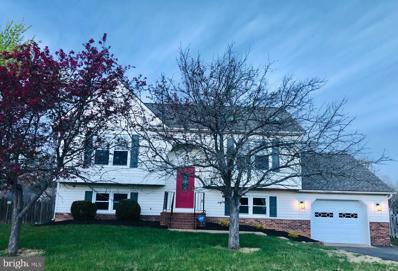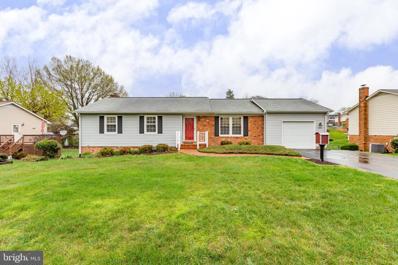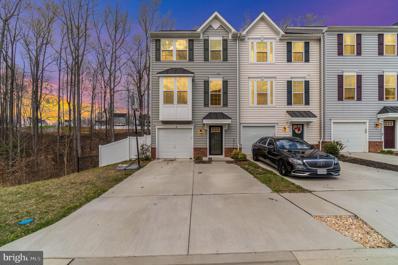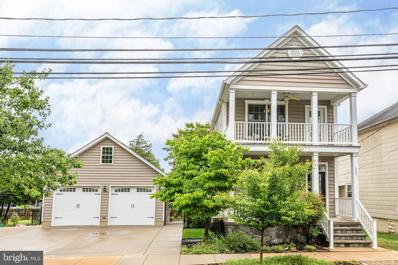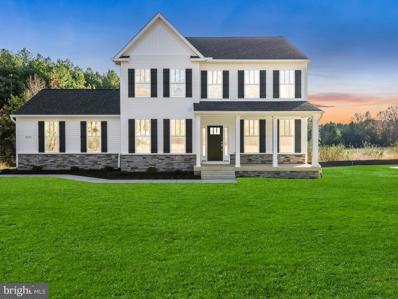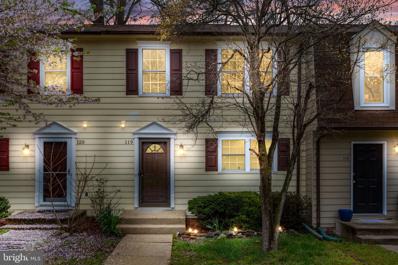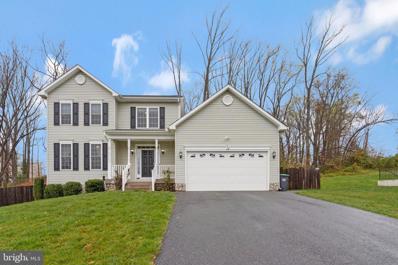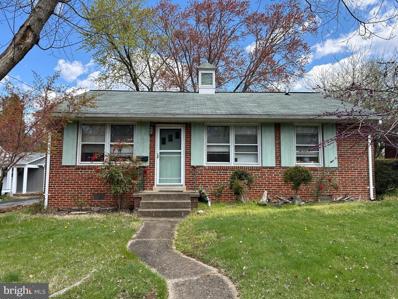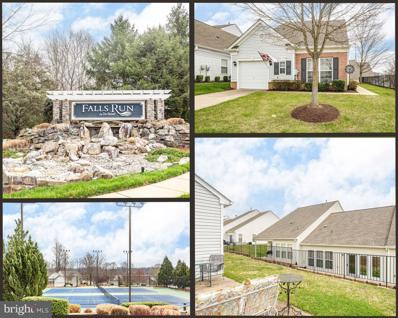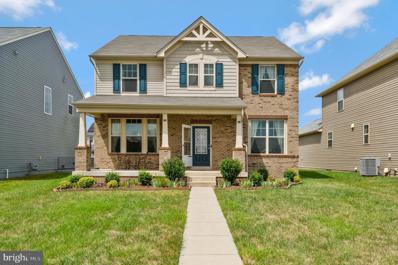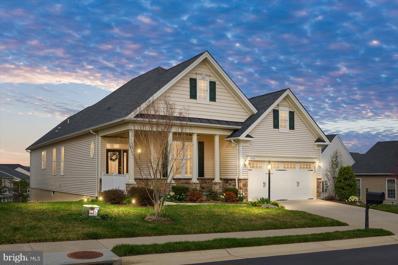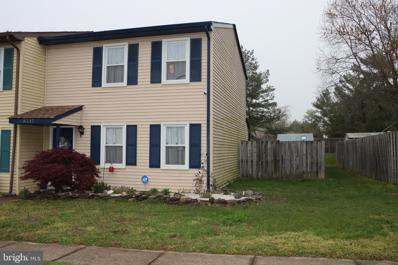Fredericksburg VA Homes for Sale
- Type:
- Single Family
- Sq.Ft.:
- 3,779
- Status:
- Active
- Beds:
- 5
- Lot size:
- 0.28 Acres
- Year built:
- 2010
- Baths:
- 4.00
- MLS#:
- VASP2023722
- Subdivision:
- Virginia Heritage
ADDITIONAL INFORMATION
A truly remarkable home! Main level just painted and new carpet in the main level bedrooms being installed. The private lot, spacious layout, and picturesque wood view is absolutely enchanting. The semi-open living areas and abundance of natural light create an inviting atmosphere perfect for both relaxation and entertaining. And who wouldn't love the convenience of a fabulous primary bedroom suite, complete with its own serene oasis? The deck with its Sunsetter awning is the ideal spot for enjoying outdoor gatherings rain or shine, while the fenced yard and stamped concrete patio offer additional space for leisure and recreation. Protected by Home Team Defense Traexx pest control. And with a 3-car garage and ample off-street parking, practicality meets luxury effortlessly. The thought of waking up to the bright sun filtering through the trees and savoring morning coffee in the beautiful kitchen area is truly delightful. The option to shoot some pool or entertain guests in the large recreation room adds another layer of versatility to this already impressive home. Plus, the flexibility to set up a ground-level room in the basement as an office or hobby space, along with ample storage for seasonal decorations, ensures functionality meets comfort at every turn. The amenities offered in the Virginia Heritage 45 plus community are designed to cater to the diverse interests and lifestyles of its residents. Here's a breakdown of the amenities listed: Clubhouse: This serves as a central gathering place for residents to socialize and engage in various activities. It likely includes spaces for events, gatherings, and possibly fitness facilities. Indoor and Outdoor Pool: Residents can enjoy swimming year-round with both indoor and outdoor pool options. Billiard Room: A dedicated space for playing billiards, providing residents with a recreational activity. Conference Room: Ideal for meetings, gatherings, or group activities such as book clubs or educational seminars. Gated: Gated entry provides security and privacy for residents, offering peace of mind. Social Director with Many Events: Having a social director suggests a vibrant community with a calendar of events and activities, fostering a sense of community and connection among residents. Clubs: The community likely offers various clubs catering to different interests, hobbies, and activities, allowing residents to pursue their passions and connect with like-minded individuals. Tennis/Pickleball Courts: Sports facilities like tennis and pickleball courts provide opportunities for physical activity and friendly competition. These amenities collectively contribute to a well-rounded and engaging lifestyle within the community, offering opportunities for socialization, recreation, and staying active. owner is licensed real estate agent
- Type:
- Single Family
- Sq.Ft.:
- 3,758
- Status:
- Active
- Beds:
- 4
- Lot size:
- 0.43 Acres
- Year built:
- 2015
- Baths:
- 5.00
- MLS#:
- VAST2028076
- Subdivision:
- Holly Ridge
ADDITIONAL INFORMATION
Beautiful seven year old home on a private cul-de-sac! This custom home was built by one of the top local builders in Fredericksburg and is loaded with extra features. Open floor plan with high ceilings. Gourmet island kitchen. FIRST FLOOR primary bedroom which is rare to find in a home in this price range. This home is move-in ready with new paint and flooring. Nothing to do but bring your furniture! Finished walkout basement, with room to add a Au Pair suite. The private back yard with oversized covered deck, complete with gas hookup, backs to trees for the ultimate in privacy. Below the deck is extensive hardscaping, surrounded with easy to maintain, professional landscaping. Don't miss the opportunity to own a unique custom home close to the VRE, and I-95 for commuters. This one has it all! Come check it out at the open house Saturday, April 6th!
- Type:
- Single Family
- Sq.Ft.:
- 2,485
- Status:
- Active
- Beds:
- 4
- Lot size:
- 1.55 Acres
- Year built:
- 2003
- Baths:
- 3.00
- MLS#:
- VASP2024132
- Subdivision:
- South Woods
ADDITIONAL INFORMATION
BACK ON THE MARKET after seller's relocation was postponed. Don't miss your chance to snatch this 4-bedroom 2.5 bath home in desirable South Woods that sits on over 1.5 acres convenient to I95, Spotsylvania VRE, Spotsylvania Regional Hospital, plus restaurants and shopping. Walking into the home you will find an office/sitting area, and nice size family room with a gas fireplace. The kitchen was recently updated and boasts breakfast nook with a bay window, a stove with double ovens, a built-in microwave, dishwasher, and plenty of countertop space. Off the kitchen is a hall that has the two pantries and leads you out to the garage. The garage is currently being used as a man cave with detailed finishings and a mini split for both heating and cooling (installed in 2022). The garage floors, walls, and finishings were also done in '22. Use for additional recreation space, or simply as the nicest 2-car garage in town! Large, unfinished basement walks out to backyard. Great for storage, or future finished space with lots of possibilities. Air ducts and dryer vent were recently cleaned with all-natural people/pet safe products. HVAC regularly serviced and cleaned, and smart thermostats on both floors. The front door and garage interior door have smart locks and the front door has a new screen/storm door. Large deck overlooking beautiful wooded areas. Walking distance to the community pool and multiple playgrounds! ALSO INCLUDED IN SALE: large portable generator (brand new, never used) and whole house transfer switch installed last year by power company. Weber Spirit 315 propane grill. Grill is hard plumbed to propane, so no need to ever change tanks! Too many improvements, updates, and details to list. Sellers will also include a one year home warranty.
- Type:
- Single Family
- Sq.Ft.:
- 5,219
- Status:
- Active
- Beds:
- 6
- Lot size:
- 0.57 Acres
- Year built:
- 2021
- Baths:
- 5.00
- MLS#:
- VASP2024120
- Subdivision:
- Avalon Woods
ADDITIONAL INFORMATION
Nestled in the heart of Fredericksburg, Virginia, 5106 Mulberry offers a charming and meticulously maintained residence, perfect for families or individuals seeking a place to call home. This delightful property features spacious interiors spanning over 5,000 square feet, meticulously designed to provide comfort and functionality. The open floor plan creates an inviting ambiance, ideal for relaxing evenings or entertaining guests. The well-appointed kitchen is a chef's delight, equipped with modern appliances, ample cabinetry, and plenty of counter space. With 6 bedrooms, each offering a peaceful retreat, and stylish bathrooms featuring contemporary fixtures, residents can indulge in comfort and luxury. Step outside to discover a perfect backyard oasis, providing ample space for outdoor gatherings, relaxation, and the possibility of adding a pool to enhance your enjoyment of sunny days. The neighborhood's proximity to schools, parks, shopping centers, and major transportation routes ensures convenience and connectivity, enhancing everyday living. Experience the epitome of modern living in Fredericksburg - schedule a viewing today and make 5106 Mulberry your new home sweet home.
- Type:
- Single Family
- Sq.Ft.:
- 3,483
- Status:
- Active
- Beds:
- 3
- Lot size:
- 0.26 Acres
- Year built:
- 2002
- Baths:
- 3.00
- MLS#:
- VAST2027408
- Subdivision:
- Falls Run
ADDITIONAL INFORMATION
Welcome to a Beautifully Maintained Falls Run Home, where timeless elegance meets modern comfort! From the moment you step inside, the character of this home shines through, with hardwood floors and exquisite molding setting the stage for a luxurious living experience. The Formal Living and Dining Rooms, adorned with Plantation Shutters, provide the perfect setting for formal entertaining, adding a touch of sophistication to every gathering. The sunny kitchen is a chef's delight, boasting lovely countertops, recessed lighting, and stainless steel appliances, including gas cooking. Adjacent, the family room, featuring a cozy gas fireplace, offers a comfortable space for relaxation and togetherness. The Primary Suite is truly a retreat, with its generous size, walk-in closet, ceiling fan, and crown molding. The attached Primary Bath features a shower, soaking tub, and double sinks, providing a spa-like oasis within the comfort of your own home. Work from home seamlessly in the Office, complete with plantation shutters and crown molding, offering privacy and productivity. Step outside to the screened porch, where you can enjoy peaceful views of the lawn and trees, perfect for unwinding after a long day. The main level also includes a 2nd Bedroom and 2nd Full Bath, as well as a convenient laundry room with a deep sink. Venture downstairs to the Lower Level, where endless possibilities await! An expansive L-Shaped Rec Room offers ample space to host all your activities and gatherings. Additionally, a 3rd Bedroom and 3rd Full Bath provide flexibility and comfort for guests or family members. There are 2 large storage areas. One offers built in shelves. There is a brick patio on the Lower Level. With a 2 Car Garage providing parking and storage solutions, this home offers both style and practicality. The Falls Run Community, gated for security and exclusivity, boasts a newly renovated clubhouse with indoor and outdoor pools, tennis courts, billiards, bocce ball, a fitness center, party room, and full kitchen. The extensive community activities calendar, featuring fitness classes, card games, clubs, travel opportunities, and more, ensures there's always something exciting to participate in. The Screen Porch has been prescreened and freshly painted, New Roof 2022, New Garbage Disposal, 2021 New Water Heater, New Windows 2023, New Carpet in LL 2020, lawn sprinkler, new compressor in HVAC and it has been serviced every year, new atrium doors, stainless steel appliances with new range and dishwasher.. Falls Run has a one time subsequent member fee paid by the new owner of 1/3 of 1% of the sales price. Don't miss out on the opportunity to experience resort-style living in this exquisite Falls Run home. Schedule your showing today and make it yours!
- Type:
- Single Family
- Sq.Ft.:
- 2,332
- Status:
- Active
- Beds:
- 3
- Lot size:
- 0.03 Acres
- Year built:
- 2019
- Baths:
- 4.00
- MLS#:
- VASP2024062
- Subdivision:
- Wheatland Station
ADDITIONAL INFORMATION
Welcome to 2813 Wheatland Station Way, a modern haven in Fredericksburg, VA, where eco-conscious living meets convenience. This home offers a spacious interior with an open concept floor plan, perfect for both relaxation and entertaining. The kitchen boasts stainless steel appliances and ample storage space, ideal for culinary enthusiasts. Bright bedrooms provide comfort and tranquility, while the primary suite features a private bathroom for added luxury. With a built-in garage, parking is convenient and storage needs are met. Notably, this home is equipped with solar panels, offering sustainable energy solutions and reduced utility costs. (*The solar panels will be fully paid for upon closing.) Located in a desirable neighborhood with easy access to amenities and major transportation routes, this property presents a unique opportunity to embrace modern living with environmental mindfulness. Schedule a showing today and discover your new eco-friendly sanctuary!
- Type:
- Single Family
- Sq.Ft.:
- 4,200
- Status:
- Active
- Beds:
- 4
- Lot size:
- 1.25 Acres
- Year built:
- 2019
- Baths:
- 5.00
- MLS#:
- VAST2028270
- Subdivision:
- Woodlands At Berea
ADDITIONAL INFORMATION
Welcome to this beautiful single-family home nestled within the sought-after Woodlands at Berea Community in Fredericksburg. As you approach, you're greeted by a charming sitting porch, perfect for enjoying your morning coffee or unwinding in the evening. Step inside to discover a stunning updated kitchen adorned with recessed and pendant lighting, ideal for culinary enthusiasts and entertaining alike. The inviting sitting room boasts a cozy fireplace, creating a warm ambiance on chilly nights. The generously sized primary suite offers a luxurious retreat with its own bath, ensuring comfort and privacy. The open-concept floor plan, complemented by LVP flooring, allows for seamless flow and abundant natural light throughout the home. Each bedroom is thoughtfully connected to a bathroom, enhancing convenience and functionality. Outside, an oversized deck and expansive yard provide ample space for outdoor activities and gatherings. The sellers have made significant updates, including lead filter gutter covers, a custom Trex deck with integrated lighting, and a stamped concrete patio, perfect for enjoying the outdoors. Additional upgrades include new LVP flooring installed in 2023, a whole-yard sprinkler system, radon mitigation, and 220V in the garage, complete with a Tesla charger. Custom blinds and wireless access points on each floor ensure consistent Wi-Fi coverage throughout the house, eliminating any dead spots. Don't miss the opportunity to make this meticulously maintained home your own retreat in a welcoming community. Schedule your showing today and experience the epitome of comfort and convenience in Fredericksburg ***Offer accepted*** Seller will consider back up offers.
- Type:
- Single Family
- Sq.Ft.:
- 4,020
- Status:
- Active
- Beds:
- 4
- Lot size:
- 1.52 Acres
- Year built:
- 2018
- Baths:
- 4.00
- MLS#:
- VAST2027898
- Subdivision:
- Bluffs At Cranes Corner
ADDITIONAL INFORMATION
Discover the best of both worlds in the Bluffs at Cranes Corner! This 4 bedroom, 3.5 bathroom home is nestled on the edge of Stafford County, just minutes from downtown Fredericksburg. Situated on a 1.52 acre lot, this property offers both privacy and convenience. Historic downtown, shopping, and hospitals are nearby as well as I-95 and Leeland VRE station, making it an easy commute to Quantico. Inside you will discover a bright interior filled with natural light and beautiful hardwood floors. The main level flows seamlessly between the kitchen, dining, and living areas, perfect for entertaining. The gourmet kitchen has marble countertops and a large island where you can enjoy gathering to prepare your favorite meals, laugh about your day, or create cherished memories. Upstairs you will find the primary bedroom and en-suite bathroom with a large shower, soaking tub, and double vanity. There are three additional bedrooms and a hall bathroom featuring a double vanity for added comfort and functionality. Concluding the upper level is a dedicated laundry room. The fully finished basement has a storage space, a large rec room, great room, a full bathroom, and a bonus room that can serve as a den, additional workspace, or guest room. Step outside to your beautifully landscaped yard where you can host memorable barbecues and gatherings on the large patio. Green thumbs will delight in the opportunity to utilize the planter boxes, ready to be filled with vibrant flowers, herbs, or vegetables. Additionally, the property is adorned with mature trees providing shade, beauty, and a sense of tranquility! Effortlessly maintain the lush greenery with the irrigation system installed throughout the front, back and flowerbeds. This property also has a dedicated panel designed to accommodate a 30-amp generator. Meticulously cared for by the current owners, this home exudes pride of ownership at every turn. Donât miss your chance to make this exquisite property your own. Schedule a viewing today and start imagining the possibilities.
- Type:
- Townhouse
- Sq.Ft.:
- 2,017
- Status:
- Active
- Beds:
- 3
- Lot size:
- 0.06 Acres
- Year built:
- 2003
- Baths:
- 4.00
- MLS#:
- VASP2024016
- Subdivision:
- Salem Fields
ADDITIONAL INFORMATION
Step into luxury and convenience with this stunning 3-bedroom, 2-full bath, 2-half bath, 3-level end unit townhome with one-car garage in Fredericksburg, Virginia. Boasting over 1,500 square feet on the main and upper levels, plus an additional 550 square feet in the finished lower level, this home is the epitome of modern living. As you enter, you are welcomed with wood laminate and LED lighting throughout the entire lower level. The lower level is the perfect spot for entertaining with a rec room and separate sitting room with cozy gas fireplace and updated half bath. As you ascend the stairs to the main level, you are welcomed by a large family room with built-in shelving. The kitchen is a chef's dream featuring with updated cabinetry, stainless appliances, and counter seatingâperfect for hosting friends or enjoying a quiet meal. The adjacent breakfast room doubles as a home office with built-in storage, catering to your professional needs. Relax and unwind in the cozy sitting room or step outside to the private, bistro-style deck, ideal for morning coffee or evening cocktails. Upstairs, retreat to the primary bedroom suite with two walk-in closets and a luxurious ensuite featuring a seamless glass shower, dual vanities, and a soaker tub. With new paint, carpet, laminate flooring, LED recessed lighting, hardware, and fixtures throughout, this home exudes elegance and sophistication. And with its proximity to shopping, restaurants, and main highway corridors, convenience is at your fingertips.
- Type:
- Single Family
- Sq.Ft.:
- 1,423
- Status:
- Active
- Beds:
- 3
- Lot size:
- 4.18 Acres
- Year built:
- 2005
- Baths:
- 2.00
- MLS#:
- VAST2028202
- Subdivision:
- None Available
ADDITIONAL INFORMATION
Just Listed!! Brick rambler bliss... on four-plus acres... quietly tucked within minutes of it all? Check all of your homebuying boxes at 382 Leeland Road! This custom-build includes three bedrooms, two baths and nearly 1,500 square feet of living space. It sits on a no-HOA 4.18-acre lot in beautiful Stafford County. With this location, the Leeland Road VRE station is within a 3-minute drive, I-95 access (Centreport Parkway exit) is within 5 minutes, and multiple grocery/dining shopping options are within 5 minutes, too. The heart of downtown Fredericksburg is less than 10 minutes south! Beyond its incredible location, the land here is an open, green utopia. There is a roadside tree buffer for extra privacy and an asphalt driveway leads to the homeâs expansive 2.5-car garage. The exterior vibe is low maintenance, with select shrubs surrounding the residence and approximately 1.5 acres of cleared acreage (a pool and more is possible!). Otherwise, itâs lush hardwoods. Out back, youâll find a wooden deck for taking in the wildlife and tranquility. The home itself is all brick with a green door and shutters. Note the expansive, white column-draped front porch for taking it all in! Through its front door and on the main level, you first step foot in the great room (family/dining room combo). The living room is carpeted with a gas fireplace. Gleaming hardwood floors abound and note the Anderson windows throughout. The home has also been freshly painted, including the garage! The kitchen shows like-new, is bright and airy with ample counter space. Just off the kitchen is a laundry space (machinery conveys!). Down a hall, youâll find all three bedrooms and two full baths. The communal bathroom has a tub/shower combo and single sink. Both secondary bedrooms have double door closets. All of the bedrooms have newer carpet! As for the primary suite, it has a large closet and ensuite bath, complete with a tub/shower combo and double sink. We have a basement here too, folks! It is unfinished and plumbed out for a full bath. The space has 9-foot ceilings and an Anderson sliding glass door exit to the back yard. The basement has the same square footage footprint as upstairs, so the possibilities are endless! Systems-wise, the HVAC system (Trane) was updated in 2018. The residence is serviced by Stafford County Public Schools with Conway Elementary, Drew Middle and Stafford High School as its designated learning institutions. This serene, stunningly-kept residence in one of areaâs most sought-after zip codes simply will not last on todayâs market. Book your showing of 382 Leeland Road today!
- Type:
- Single Family
- Sq.Ft.:
- 1,604
- Status:
- Active
- Beds:
- 3
- Lot size:
- 0.34 Acres
- Year built:
- 1995
- Baths:
- 2.00
- MLS#:
- VASP2023886
- Subdivision:
- None Available
ADDITIONAL INFORMATION
Just Listed! You'll fall in love with this well maintained home with newer roof and HVAC, Anderson windows all around and NO HOA. Its perfectly situated on an oversized level lot with ample parking and large turn around area. The the walkway offers an established landscaped yard and welcoming covered front entry way. You are invited inside where you'll find the home bright and airy with fresh neutral paint, and flooring. There's 3 bedrooms & 2 baths with the 4th bedroom unfinished which could easily be trimmed out to your specifications. Large rear deck is sure to be your favorite spot to enjoy your morning coffee or entertain family & friends. There is quality construction that includes Anderson Windows, architectural shingles, low maintenance vinyl siding, continuous gutters and with wrapped soffit and facia. This home shows like a doll house and offers a true buyer's value.
- Type:
- Single Family
- Sq.Ft.:
- 2,575
- Status:
- Active
- Beds:
- 4
- Lot size:
- 0.14 Acres
- Year built:
- 2019
- Baths:
- 3.00
- MLS#:
- VASP2023900
- Subdivision:
- Lees Parke
ADDITIONAL INFORMATION
Come Visit this Beauty! Just a few years old and still like new, this 4 bedroom, 3 full bath home with a Beautiful Kitchen looking out into the Family Room with a spacious island! The finished basement has a Large Open Family Room, with the additional 4th Bedroom and Full Bath! The Outside Living Space Boast a Newly Stamped Patio with lighting and a Built in Fire Pit with seating! Not to forget the hardtop gazebo. The lawn is covered with plush thick green grass, and also has a underground sprinkler system to help maintain its beauty!
- Type:
- Single Family
- Sq.Ft.:
- 1,690
- Status:
- Active
- Beds:
- 3
- Lot size:
- 0.18 Acres
- Year built:
- 2003
- Baths:
- 2.00
- MLS#:
- VASP2023892
- Subdivision:
- Salem Fields
ADDITIONAL INFORMATION
Welcome home! This beautiful ranch-style house features 3 bedrooms and 2 full bathrooms, with the primary bedroom boasting an en-suite bathroom. Enjoy luxury vinyl plank flooring throughout and a kitchen adorned with granite countertops, GE appliances, and a dual fuel range. Laundry/mudroom room is located between the 2-car garage and kitchen, which makes bringing in groceries very convenient. Just beyond the dining area, you'll find a large sunroom and a lovely concrete back patio. Experience comfort, style, and convenience in this elegant residence. HOA includes comprehensive lawn care services. Enjoy a hassle-free maintenance experience with services such as grass cutting, leaf blowing, weed whacking, mulching, and bush trimming. Say goodbye to yard work and hello to relaxation in your beautifully maintained outdoor space! This home is commutable to Quantico, Washington D.C., downtown Fredericksburg and Richmond. Just minutes away from restaurants, shopping, parks, commuter lots, Fredericksburg train station and more.
- Type:
- Single Family
- Sq.Ft.:
- 1,964
- Status:
- Active
- Beds:
- 4
- Lot size:
- 0.32 Acres
- Year built:
- 1992
- Baths:
- 2.00
- MLS#:
- VASP2023858
- Subdivision:
- Walnut Hills
ADDITIONAL INFORMATION
Welcome to WALNUT HILLS Subdivision!! The entire house has been fully remodeled featuring new kitchen cabinets, countertops and appliances, new bathrooms, new roof, enjoy open-concept living with additional finished square footage on the lower level! new HVAC , New flooring , fresh painting throughout. The back deck off the dining room overlooks the yard and is large enough for outdoor seating. This is a great family home in a great family neighborhood. The seller is moving out of state. Home Sold as Is. You can use VA, FHA, Conventional or Cash or VA assumption loan@ interest rate 5.625%. Appraisal supports price increase, bring all offers. Home Inspection for Informational purpose only. Please remove shoes.
- Type:
- Single Family
- Sq.Ft.:
- 1,950
- Status:
- Active
- Beds:
- 3
- Lot size:
- 0.24 Acres
- Year built:
- 1982
- Baths:
- 3.00
- MLS#:
- VASP2023258
- Subdivision:
- Harvestdale
ADDITIONAL INFORMATION
Situated in the vicinity of Harrison Crossing in Spotsylvania County, 11513 Silverleaf Ln presents a charming 1,950 square foot ranch-style house offering convenience and comfort. Upon entry, you'll step into the living room, perfect for gatherings. The well-equipped kitchen boasts ample countertops and is complemented by a designated dining area and an outdoor screen room, ideal for enjoying warm summer nights. Upstairs, three inviting bedrooms and two full baths await, with the primary bedroom featuring an ensuite for added functionality and style. The basement spans the length of the home, featuring a fireplace and partially finished space suitable for various activities. Freshly painted and new carpets throughout the entire home. Outside, an expansive lot provides ample room for outdoor living or gardening. Conveniently located near major routes, shops, restaurants and schools.
- Type:
- Townhouse
- Sq.Ft.:
- 2,302
- Status:
- Active
- Beds:
- 3
- Lot size:
- 0.07 Acres
- Year built:
- 2020
- Baths:
- 4.00
- MLS#:
- VAST2028112
- Subdivision:
- Rappahannock Landing
ADDITIONAL INFORMATION
Welcome to your new sanctuary! This exquisite 3-bedroom, 3-full bath end unit townhouse is a rare find, nestled in a highly coveted community that seamlessly blends luxury and convenience. Boasting over 2,500 square feet of meticulously designed living space, this home welcomes you with an open concept main level floor plan that promises to exceed your expectations. Step into the main living area, bathed in natural light, creating an ambiance of warmth and relaxation. Perfect for both unwinding after a long day and entertaining guests, this space is thoughtfully crafted for comfort and versatility. The gourmet kitchen is a culinary enthusiast's dream, featuring sleek countertops, modern stainless steel appliances, and abundant cabinet and counter space for all your cooking needs. Adjacent to the kitchen, the dining area sets the stage for intimate dinners or lively gatherings with loved ones. One of the true highlights of this residence is its idyllic setting. Backing onto a tranquil expanse of trees, this property offers a serene retreat right in your own backyard. Step out onto the expansive back deck and immerse yourself in the beauty of nature, perfect for unwinding or hosting unforgettable outdoor gatherings. Convenience is key in this prime location, just minutes from I-95 access, VRE stations, and commuter lots, ensuring effortless commuting wherever life takes you. Additionally, residents will enjoy access to a host of community amenities including a sparkling swimming pool and well-maintained neighborhood for leisurely strolls. Built in 2020, this home exudes modern sophistication and contemporary charm. With only 4 years of history, you'll enjoy the peace of mind of moving into a property where every detail reflects the latest in design and comfort. Don't let this opportunity pass you by - seize the chance to call this stunning townhouse your new home today!
- Type:
- Single Family
- Sq.Ft.:
- 3,061
- Status:
- Active
- Beds:
- 4
- Lot size:
- 0.17 Acres
- Year built:
- 2007
- Baths:
- 4.00
- MLS#:
- VAFB2005650
- Subdivision:
- Fredericksburg City
ADDITIONAL INFORMATION
Welcome to this meticulously maintained home located on a quiet street in Downtown Fredericksburg. Situated on a double fenced-in lot, it offers two separate patio areas for plenty of space and privacy. In addition to the main house, the property features an oversized 576 square foot detached garage with loft space for additional storage and a 432 square foot cottage house complete with electric and work benches, perfect for a workshop or converting to an in-home office space. The custom main house was built in 2007 and boasts over 3,000 square feet of living space. From the quaint front porch, step inside to your formal living and dining room. Just beyond, youâll find the gourmet eat-in kitchen opening to the family room with custom features such as built-in cabinets, bookcases and a gas fireplace. On the second level youâll find two guest bedrooms with jack and jill bathroom, the laundry and the primary bedroom with vaulted ceiling and en suite. A balcony, overlooking the National Park (Sunken Rd.), completes the primary bedroom. The finished basement provides an additional bedroom (NTC), full bath, recreation room with exterior access and plenty of storage. This remarkable property combines luxury, convenience, and functionality. You will enjoy being a part of Downtown. All within walking distance to restaurants, shopping, national parks, the VCR walking trail and the Fredericksburg VRE.
- Type:
- Single Family
- Sq.Ft.:
- 2,500
- Status:
- Active
- Beds:
- 4
- Lot size:
- 4.94 Acres
- Year built:
- 2024
- Baths:
- 3.00
- MLS#:
- VAST2028346
- Subdivision:
- Holly Corner Estates
ADDITIONAL INFORMATION
*SOUTH STAFFORD COUNTY- NEW CONSTRUCTION ON ACREAGE- AVAILABLE END OF JULY... Welcome to your forever home! This 4 bedroom Haven by award-winning builder Foundation Homes offers a perfect blend of traditional colonial and craftsman style elements. Step inside from the welcoming front porch into a lovely foyer, flanked by a private flex room with double doors and a spacious dining room leading to the gourmet kitchen. Equipped with high quality shaker-style, white soft close cabinets, stainless steel appliances, quartz countertops, and a large under-mount stainless sink, this kitchen makes cooking a delight, and the large island leaves plenty of room for eating and gathering. The seamless flow into the eating area, family room, and sun room is illuminated by an abundance of natural light from the oversized windows. The main level features 9-foot smooth ceilings and waterproof luxury vinyl tile, ideal for active families. Oak hardwood stairs lead to the second floor, where you'll find all 4 bedrooms and a convenient laundry room. The owner's suite boasts 2 walk-in closets, a linen closet, and a gorgeous en suite bathroom with double vanities, a soaking tub, and a tile shower. The additional 3 bedrooms provide ample closet space. The unfinished basement offers plenty of storage for holiday and keepsake items, with the potential for future expansion. A 12 x 12 composite deck will overlook your huge back yard, providing the tranquility everyone desires. 4.96 acres gives you that country feel without having to drive a long distance to have it. This beauty is in an excellent location; close to shopping, restaurants, GEICO, I-95, Downtown Fredericksburg, Fred VRE, Stafford, and Route 1. Don't miss out on this incredible opportunity â make this home yours today! ***Pictures in listing are examples of the home that is under construction. PLEASE NOTE: VERY EARLY STAGES OF CONSTRUCTION.
- Type:
- Single Family
- Sq.Ft.:
- 1,200
- Status:
- Active
- Beds:
- 2
- Lot size:
- 0.05 Acres
- Year built:
- 1984
- Baths:
- 2.00
- MLS#:
- VAFB2005750
- Subdivision:
- Kings Mill
ADDITIONAL INFORMATION
What a great location to Downtown Fredericksburg. Why rent when you can own your own home? This home has 2 huge bedrooms and 1.5 baths. The wonderful kitchen provides lots of cabinets for storage and lots of light. Enjoy the rear deck for grilling or enjoying a beverage.
- Type:
- Single Family
- Sq.Ft.:
- 3,436
- Status:
- Active
- Beds:
- 4
- Lot size:
- 0.56 Acres
- Year built:
- 2017
- Baths:
- 4.00
- MLS#:
- VAST2028140
- Subdivision:
- Holly Ridge
ADDITIONAL INFORMATION
Welcome to your dream home! This meticulously maintained 4-bedroom, 3.5-bathroom sanctuary is a modern gem, boasting hardwood floors and LVP throughout the main level and a cozy family room with plush carpeting. The gourmet kitchen features stainless steel appliances, a built-in microwave, and a center island for added counter space, perfect for entertaining. Upstairs, the luxurious master suite awaits, complete with a spa-like ensuite bathroom and elegant tray ceiling. The lower level offers endless possibilities with a walkout basement and recessed lighting throughout a recroom that could be used as 5th Bedroom. Outside, enjoy the spacious fenced backyard, the Paver Patio and the smokeless fire pit is ideal for outdoor gatherings. Conveniently located near Leeland VRE and I-95, commuting is a breeze. Don't miss out on the chance to make this exceptional property your own â schedule a showing today and experience the ultimate in modern living!
- Type:
- Single Family
- Sq.Ft.:
- 1,008
- Status:
- Active
- Beds:
- 3
- Lot size:
- 0.21 Acres
- Year built:
- 1956
- Baths:
- 1.00
- MLS#:
- VAFB2005654
- Subdivision:
- Normandy Village
ADDITIONAL INFORMATION
Welcome to 109 Normandy Avenue, a delightful residence ideally situated on a serene tree-lined street, offering a peaceful escape from the city's hustle and bustle while remaining conveniently close to shopping and transportation options. Just moments away from Wegmans grocery store, and with direct access to a picturesque walking path that encircles the city, this home provides a tranquil and self-contained oasis. The charming all-brick exterior, complete with a weathervane atop the roof, adds to the home's curb appeal. Step into this lovely property to find a handsome Ikea kitchen featuring 42-inch maple cabinetry, granite countertops, and hardwood flooring throughout. The space is enhanced by a tankless hot water heater, providing both convenience and efficiency. With a good-sized fenced backyard, perfect for pets and children to enjoy, and ample parking space on the driveway, this home offers both comfort and functionality. Don't miss this fantastic opportunity to establish your home in Fredericksburg, especially at such an attractive price point. This could be the perfect home for you - come see 109 Normandy Avenue today!
- Type:
- Twin Home
- Sq.Ft.:
- 1,545
- Status:
- Active
- Beds:
- 2
- Year built:
- 2005
- Baths:
- 2.00
- MLS#:
- VAST2028018
- Subdivision:
- The Villas At Falls Run
ADDITIONAL INFORMATION
Welcome to 95 Legend Drive in Falls Run, an exclusive community for those over 55 that offers exceptional value for your investment. This well-established neighborhood has ironed out all the details, boasting a gorgeous Clubhouse complete with a spacious indoor pool, gym, and a bustling social scene right at your doorstep. With a variety of optional activities and pastimes available, you may find it hard to ever want to venture beyond the community grounds. All you need to do is simply move in and start enjoying your new home, with no need for mowing the lawn or dealing with excessive household responsibilities. This delightful single-level residence features a one-car garage and a private side entrance leading to a welcoming foyer. The foyer, kitchen, and hallways showcase beautiful hardwood flooring, and a built-in recessed art shelf in the foyer adds an eye-catching decorative touch. The large dedicated laundry room offers plenty of built-in cabinetry for storage, while the flexible room layout provides various usage options. Bright and comfortable, this home boasts a fantastic floor plan. Please note this unit is an end unit and has windows along one interior side unlike some of the others. The kitchen is equipped with a large island and flows into the family room, which opens up to a charming patio through sliding doors. The side and backyards offer ample space for pets and grandchildren to play safely. The primary suite is spacious and bright, featuring a generously sized walk-in closet. With minimal maintenance and no yard work required, this home is in excellent condition and ready for you to move in. Enjoy the convenience of a simplified homeownership experience at 95 Legend Drive - life just got a whole lot easier!
- Type:
- Single Family
- Sq.Ft.:
- 3,088
- Status:
- Active
- Beds:
- 4
- Lot size:
- 0.17 Acres
- Year built:
- 2017
- Baths:
- 4.00
- MLS#:
- VASP2023878
- Subdivision:
- New Post On The Rappahannock
ADDITIONAL INFORMATION
Virtually new construction! 4 bedroom, 3.5 bath carriage style house with large 2 car garage in the rear! Hardwood floors! Home office / living room on main! Formal dining room! Gourmet quartz chef's kitchen with large island, gas cooking, plenty of storage and stainless steel appliances opens to large family room connected to large private concrete patio! Owners suite with double vanities, spa shower and walk-in closet! Upper level laundry! Finished walkup basement with full bath, rec room and potential 5th bedroom available to be finished! Amazing community amenities including a 30+ acre common area for walking trails and direct access to the Rappahannock River for launching your boat and a dock for fishing and relaxing, a picnic area, sidewalks and paths to the huge pool! All this in addition to the Virginia State League Soccer Fields that abounds at the rear of community! Location is a premium within 5 minutes of the VRE Virginia Rail Express to DC! Close to downtown historical Fredericksburg, dining and shopping close by! Call today for your private showing!
- Type:
- Single Family
- Sq.Ft.:
- 3,512
- Status:
- Active
- Beds:
- 3
- Lot size:
- 0.15 Acres
- Year built:
- 2014
- Baths:
- 3.00
- MLS#:
- VASP2023656
- Subdivision:
- Regency At Chancellorsville
ADDITIONAL INFORMATION
Welcome to 7910 Burbank Avenue! This spacious 3-bedroom, 3-full-bath +den, ranch/rambler nestled in the highly sought-after 55+ active adult community of Regency at Chancellorsville. Boasting 3500+ finished square feet, this home offers convenience and comfort in equal measure. As you step inside, you'll be greeted by an open floor plan that effortlessly flows from the living area to the dining space and kitchen, creating a perfect space for entertaining and everyday living. Natural light floods the interior, creating a warm and inviting atmosphere throughout. The main level features a primary bedroom with a spacious en-suite bathroom and two walk-in closets, providing ample storage and privacy. The finished basement adds versatility to the home, offering additional living space that can be customized to suit your needs, whether it's a recreation area, home office, or guest quarters. This property is filled with upgrades, ensuring both style and functionality (List available upon request). Outside, an oversized deck with retractable awning and privacy screen, provides an ideal spot for outdoor gatherings or simply enjoying the serene surroundings of the community. Residents can take advantage of various amenities and activities tailored to an active adult lifestyle. From social clubs to fitness centers and sidewalks and pool(s), there's something for everyone to enjoy. Don't miss this opportunity to own a well-appointed home in a prime location, offering both comfort, convenience and proximity to shopping, groceries and access to I95. Schedule your showing today and experience all that this property has to offer.
- Type:
- Townhouse
- Sq.Ft.:
- 1,120
- Status:
- Active
- Beds:
- 2
- Lot size:
- 0.08 Acres
- Year built:
- 1985
- Baths:
- 2.00
- MLS#:
- VASP2024026
- Subdivision:
- Breezewood Forest
ADDITIONAL INFORMATION
Beautiful End Level Townhome Featuring: Large Living Room, Fantastic Kitchen with Island and Table Space, 1/2 Bath on Main level. Upstairs you will find 2 Generously Sized Bedrooms, Full Bath & Laundry Area. LVP, carpet, fixtures & paint in 2022, New thermostat & fuses in 2023. Flat, Fenced in Backyard PLUS a Storage Shed.
© BRIGHT, All Rights Reserved - The data relating to real estate for sale on this website appears in part through the BRIGHT Internet Data Exchange program, a voluntary cooperative exchange of property listing data between licensed real estate brokerage firms in which Xome Inc. participates, and is provided by BRIGHT through a licensing agreement. Some real estate firms do not participate in IDX and their listings do not appear on this website. Some properties listed with participating firms do not appear on this website at the request of the seller. The information provided by this website is for the personal, non-commercial use of consumers and may not be used for any purpose other than to identify prospective properties consumers may be interested in purchasing. Some properties which appear for sale on this website may no longer be available because they are under contract, have Closed or are no longer being offered for sale. Home sale information is not to be construed as an appraisal and may not be used as such for any purpose. BRIGHT MLS is a provider of home sale information and has compiled content from various sources. Some properties represented may not have actually sold due to reporting errors.
Fredericksburg Real Estate
The median home value in Fredericksburg, VA is $442,000. This is higher than the county median home value of $341,100. The national median home value is $219,700. The average price of homes sold in Fredericksburg, VA is $442,000. Approximately 32.45% of Fredericksburg homes are owned, compared to 57.8% rented, while 9.75% are vacant. Fredericksburg real estate listings include condos, townhomes, and single family homes for sale. Commercial properties are also available. If you see a property you’re interested in, contact a Fredericksburg real estate agent to arrange a tour today!
Fredericksburg, Virginia has a population of 28,135. Fredericksburg is less family-centric than the surrounding county with 28.66% of the households containing married families with children. The county average for households married with children is 28.66%.
The median household income in Fredericksburg, Virginia is $57,258. The median household income for the surrounding county is $57,258 compared to the national median of $57,652. The median age of people living in Fredericksburg is 29.9 years.
Fredericksburg Weather
The average high temperature in July is 87.8 degrees, with an average low temperature in January of 24.3 degrees. The average rainfall is approximately 43.5 inches per year, with 13.3 inches of snow per year.
