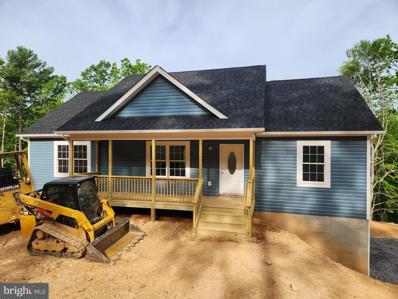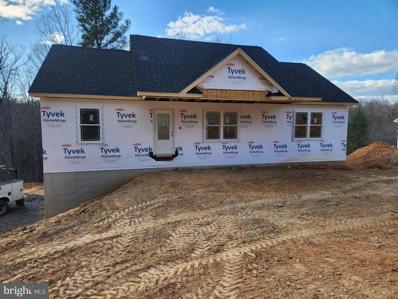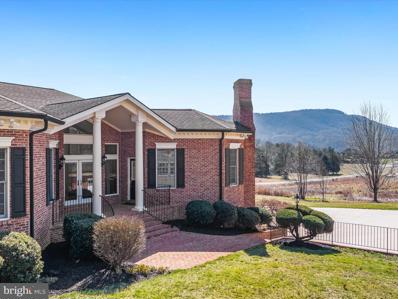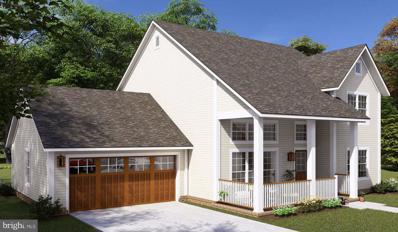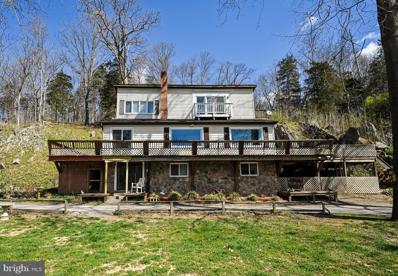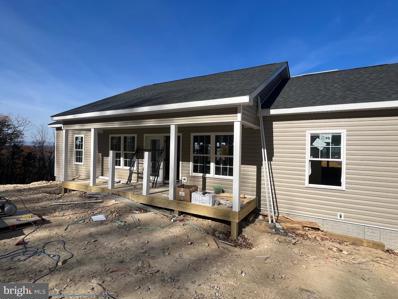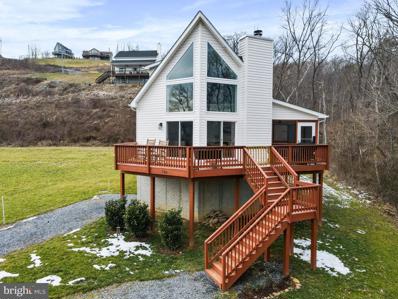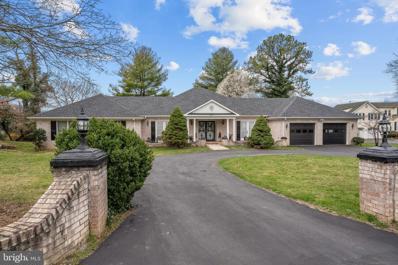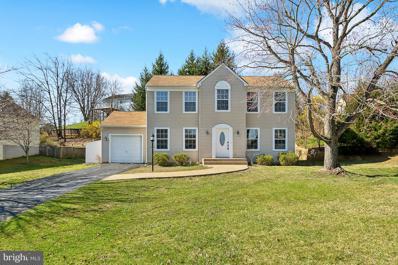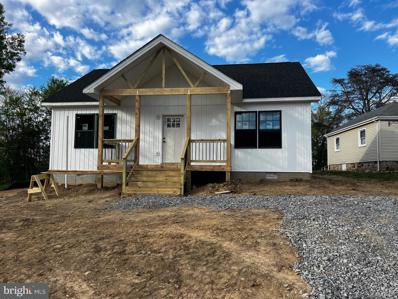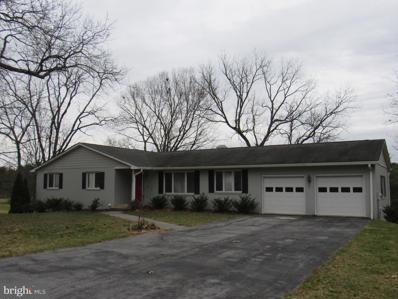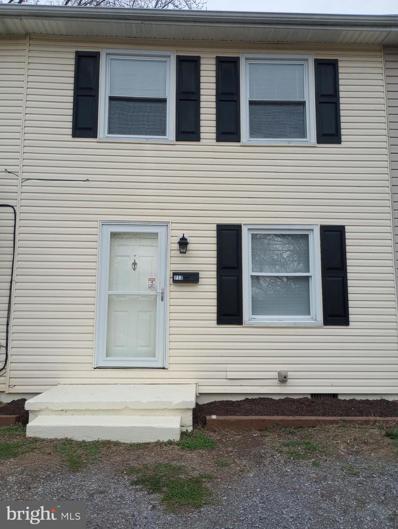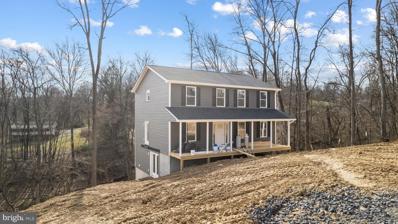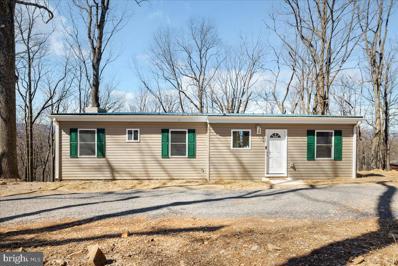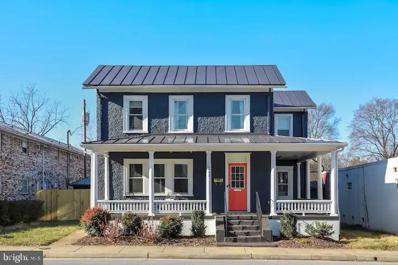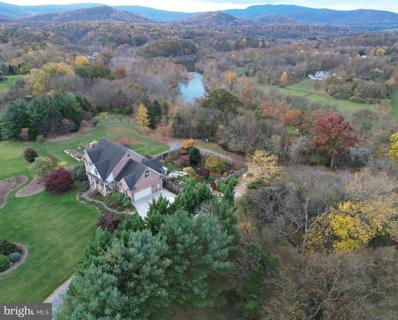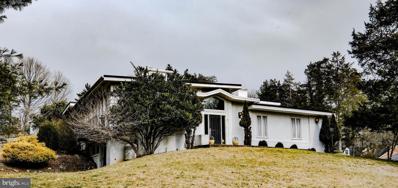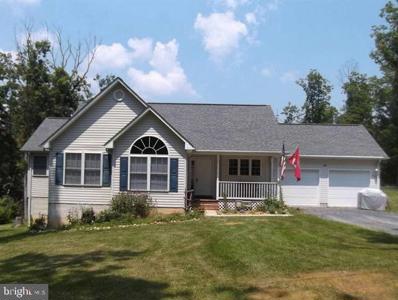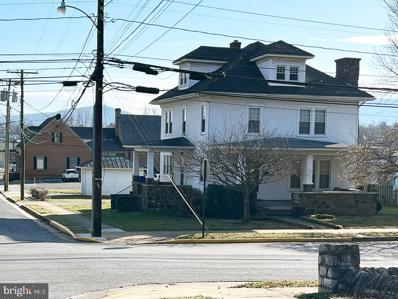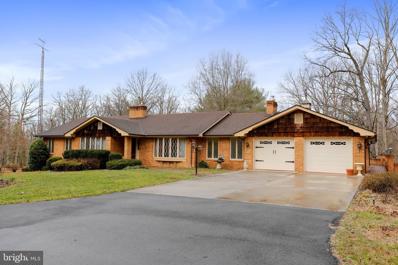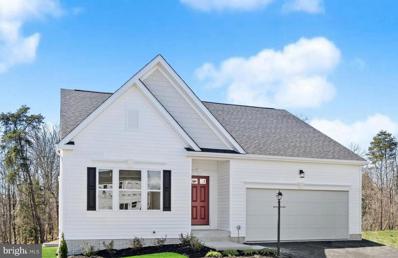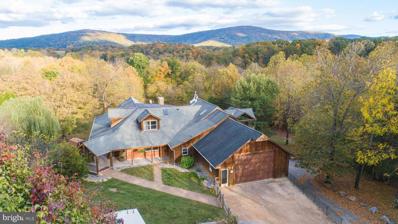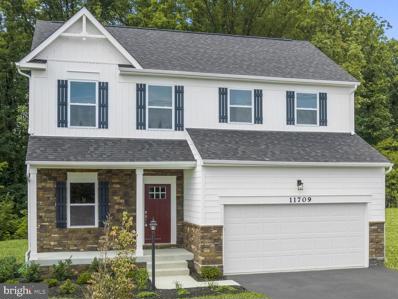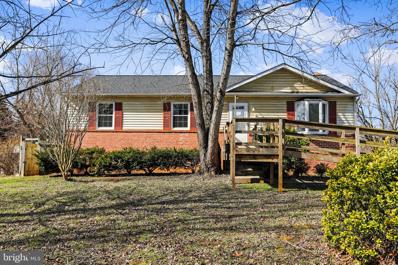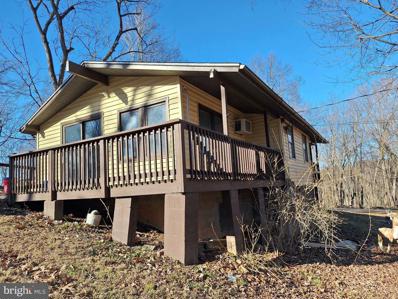Front Royal VA Homes for Sale
- Type:
- Single Family
- Sq.Ft.:
- 1,400
- Status:
- Active
- Beds:
- 3
- Lot size:
- 2.63 Acres
- Year built:
- 2024
- Baths:
- 2.00
- MLS#:
- VAWR2007536
- Subdivision:
- Shenandoah Farms
ADDITIONAL INFORMATION
New Home built with Quality and Pride on ! This ranch boast an open floor plan, split bedroom design, Cathedral ceilings in living/kitchen/ dining areas, a partial unfinished basement, rough in for third bath, 2 car garage, Upgraded cabinets with soft close doors and drawers, dove tail joints, under cabinet led lighting, USB outlet in kitchen, stainless single bowl sink, GE appliances in Stainless steel, Stove, microwave, dishwasher, refrig, granite counter tops, quarts vanity tops, pantry with 5 stack wooden shelves, laundry on main level, tons of recessed lights thru out, Monessen linear gas fire place with lights and log set, remote, and surround in steel gray. LVP thru out, Primary shower tiled w/ 12x20 niche, Nice Primary closet 10'7" x 5'5" with 5 stack of linen shelves, 1400 sq. ft. , 6'x24' covered porch, 12x16 covered back deck both with stairs to grade, ***Disclosure Listing Agent is currently a managing member of M.S. Construction, is related to Seller, Seller has an inactive VA RE license, **** FINSIHED PICTURES ARE PHOTO SIMILIAR**** COMPLETION APPROX. 5/31** THIS PROPERTY HAS A SMALL CREEK RUNNING THROUGH PROPERTY. LOT CONTINOUS TO OTHER SIDE OF CREEK*** PER NEIGHBORS INTERNET PROVIDER IS XFINITY OR STAR LINK***VERIFY THAT INFO.**
- Type:
- Single Family
- Sq.Ft.:
- 1,400
- Status:
- Active
- Beds:
- 3
- Lot size:
- 1.41 Acres
- Year built:
- 2024
- Baths:
- 2.00
- MLS#:
- VAWR2007524
- Subdivision:
- Shenandoah Farms
ADDITIONAL INFORMATION
New Home built with Quality and Pride on ! This ranch boast an open floor plan, split bedroom design, Cathedral ceilings in living/kitchen/ dining areas, a partial unfinished basement, rough in for third bath, 2 car garage, Upgraded cabinets with soft close doors and drawers, dove tail joints, under cabinet led lighting, USB outlet in kitchen, stainless single bowl sink, GE appliances in Stainless steel, Stove, microwave, dishwasher, refrig, granite counter tops, quarts vanity tops, pantry with 5 stack wooden shelves, laundry on main level, tons of recessed lights thru out, Monessen linear gas fire place with lights and log set, remote, and surround in steel gray. LVP thru out, Primary shower tiled w/ 12x20 niche, Nice Primary closet 10'7" x 5'5" with 5 stack of linen shelves, 1400 sq. ft. , 6'x24' covered porch, 12x16 covered back deck both with stairs to grade, ***Disclosure Listing Agent is currently a managing member of M.S. Construction, is related to Seller, Seller has an inactive VA RE license, **** FINSIHED PICTURES ARE PHOTO SIMILIAR**** COMPLETION APPROX. 5/31***PER NEIGHBORS INTERNET PROVIDER IS XFINITY OR STAR LINK***VERIFY THAT INFO.**
$1,099,990
177 Hatcher Drive Front Royal, VA 22630
- Type:
- Single Family
- Sq.Ft.:
- 4,405
- Status:
- Active
- Beds:
- 4
- Lot size:
- 2 Acres
- Year built:
- 1999
- Baths:
- 4.00
- MLS#:
- VAWR2007220
- Subdivision:
- Highland Park
ADDITIONAL INFORMATION
Welcome to luxury living at its finest in the heart of an upscale neighborhood with unparalleled mountain views of the Skyline Drive situated on 2 acres. As soon as you pull up to this all-brick ranch beauty, you'll notice the unique architectural design exudes elegance and sophistication, boasting a blend of exquisite features and breathtaking scenery. The house features over 3,400 sq. ft. on main level, over 4,400 finished sq. ft., and totals over an estimated 6,800 sq. ft. It offers 4 bedrooms, 4 baths, a full basement with a built in 1 car garage. The spacious detached 2-car garage (for a total of 3 car garage) offers more than a space for your vehicles. Its complete with a full bath (making it 5 baths) and utility room. This versatile room offers additional space for hobbies, workshop, storage or could accommodate guests. As you enter through the gorgeous foyer adorned with majestic columns and marble flooring, you are greeted by the grandeur of 10 ft. ceilings that elevate every space within. The main level offers an array of living and entertaining areas, including a formal living room, formal dining room, and a cozy family room for intimate gatherings. The main level features recessed lighting, hardwood floors and lots of natural light. The spacious kitchen, adorned with Corian countertops, cherry cabinets, a substantial kitchen island, double ovens, and a large walk-in pantry, is a culinary haven that opens to a charming breakfast nook overlooking the scenic landscape beyond. The side balcony off the kitchen is perfect to enjoy your morning coffee or a place to just relax. Bedroom 4 /office provides a quiet retreat for work or study, while a exercise/spa room offers relaxation and rejuvenation in the comfort of your own home. The laundry room is off the kitchen area and boasts cabinets, utility sink and counter space for all your laundry needs The primary bedroom suite is a sanctuary of luxury, featuring tray ceilings, built-in cabinets and shelves, and dual walk-in closets. The primary bath is a lavish retreat with dual sinks, a vanity, water closet with a bidet, a shower stall, and a soaking tub for indulgent relaxation. The full basement with 4th bath and it's partially finished layout, presents endless possibilities for customization and expansion. Complete with built-in shelves for storage, an endless swimming pool for fitness enthusiasts(as-is), and ample space to create your own vision, this basement is a canvas awaiting your personal touch. The basement also features a built-in one car garage for added convenience. Experience the epitome of luxury living in this meticulously crafted home, where every detail has been thoughtfully designed to elevate your lifestyle amidst the beauty of the mountains. Welcome home to a life of unparalleled comfort, convenience, and spectacular mountain views of the Skyline Drive. There is so much to LOVE about this property that it's a MUST SEE to appreciate! *There is an additional 1 acre lot if the buyer is interested in purchasing for an additional cost, inquiry for more information.*
- Type:
- Single Family
- Sq.Ft.:
- 1,888
- Status:
- Active
- Beds:
- 4
- Lot size:
- 5.27 Acres
- Year built:
- 2024
- Baths:
- 3.00
- MLS#:
- VAWR2007522
- Subdivision:
- Thunderbird Farm
ADDITIONAL INFORMATION
Own a brand new home for resale price! This modern colonial has lots of square footage with 4BR/3BA on over 5 acres with large yard and wooded areas near access to the SHENANDOAH RIVER! Stream located at the back of the property! Fantastic location on a paved road with HIGH SPEED INTERNET - just a stone's throw from Skyline Drive/National Park and Andy Guest State Park. Located on quiet street with cul de sac. Pick your own finishes with builder allowances. Many upgraded materials included in list price including soft-close cabinetry, granite countertops, and stainless steel appliances in gourmet kitchen. Pick your own flooring throughout! Attractive floor plan features a main level master suite with full bathroom including soaking tub, double vanity, separate shower and walk-in closet. Wrap-around laundry room on main level adjacent to master and kitchen for optimum accessibility and convenience. Plenty of counter and cabinet space in gourmet kitchen with sink built into an island that flows seamlessly into dining area with French doors to large rear yard. Tasteful design upstairs with loft overlooking the living room, in addition to 3 more bedrooms and full bathroom. Cathedral ceilings in spacious living room that leads to covered front porch beside attached front-load two-car garage. Large walk-out basement with rough-in plumbing for another bathroom and lots of space to finish even more square footage! BUILDER WILL FINANCE THE CONSTRUCTION for buyer to use standard loan (no new construction loan needed). Other models are available or bring your own floor plan for builder to price with your customized preferences! Build time is 8 months
- Type:
- Single Family
- Sq.Ft.:
- 1,728
- Status:
- Active
- Beds:
- 4
- Lot size:
- 0.81 Acres
- Year built:
- 1964
- Baths:
- 3.00
- MLS#:
- VAWR2007446
- Subdivision:
- Harry Hoskins
ADDITIONAL INFORMATION
Waterfront property with 7 car parking spots, two boat ramps, docks to fish off, beautiful gazebo with power and new roof. Enjoy year round sunrises and endless rainbows over the Shenandoah River. This lovely unique home offers finished 1728 sq. feet, 4 bedrooms and f3 full baths withy 200 feet of river frontage. Located in front of the Shenandoah River with ample spaces to enjoy its beautiful views during all seasons of the year. The master bedroom with the space designed to relax, luxurious spa, balcony and windows to have contact with nature. Home has new roof as well (2024), new windows and two new sliding doors. Brand new front load washer and dryer, new AC unit. Generator wired, water softener salt machine. New RV unit septic system is connected to the house, it is not included in the price but is negotiable.
$459,900
Donna Court Front Royal, VA 22630
- Type:
- Single Family
- Sq.Ft.:
- 1,500
- Status:
- Active
- Beds:
- 3
- Lot size:
- 1 Acres
- Baths:
- 2.00
- MLS#:
- VAWR2007516
- Subdivision:
- Shenandoah Farms
ADDITIONAL INFORMATION
3 bedroom 2 full bath home can be complete 30 to45 days. Seller will pay up to 3% towards closing cost. Amazing views.
- Type:
- Single Family
- Sq.Ft.:
- 1,665
- Status:
- Active
- Beds:
- 4
- Lot size:
- 0.58 Acres
- Year built:
- 2022
- Baths:
- 2.00
- MLS#:
- VAWR2007500
- Subdivision:
- Junewood Estates
ADDITIONAL INFORMATION
Step into this breathtaking chalet, recently constructed in 2022 and situated in the scenic Warren County. Nestled beside the serene Shenandoah River, the home gracefully follows the gentle curve of the riverbank, creating an atmosphere of tranquility. The setting offers unspoiled vistas of an adjacent farm and the Shenandoah National Park. The architectural elegance of this home seamlessly integrates with the river's flow just beyond its entrance, creating a harmonious and captivating retreat. As you step through the front door, you are greeted by an open-concept living space, where the modern style seamlessly blend with the surrounding natural beauty visible through large windows. The living room features a cozy intimate setting creating the perfect ambiance for relaxation after a day of exploring the scenic wonders that Warren County has to offer. The well-appointed kitchen is a chef's delight, boasting state-of-the-art appliances, ample counter space, and a convenient breakfast bar. Whether you're preparing a gourmet meal or a quick snack, this kitchen is designed for both functionality and style. This chalet offers four spacious bedrooms, each thoughtfully designed to provide a peaceful retreat for guests. The master suite, with its en-suite bathroom, promises a luxurious escape along with three other bedrooms to allow for plenty of guests. The highlight of this property is its expansive outdoor living space. A generous deck and screened in sunroom offers breathtaking views of the river and surrounding landscape, creating an ideal setting for al fresco dining, morning coffee, or simply unwinding while immersed in nature. The large yard provides ample space for outdoor activities and gatherings. Situated just a few minutes away from the Town of Front Royal, making grocery shopping and accessing amenities a convenient and effortless experience. This chalet is not only a private oasis but also an excellent investment opportunity. With its prime location, this home is well-suited to serve as an Air BNB, offering guests a unique and unforgettable experience in the heart of Warren County. Experience the charm of this riverside chalet, where modern luxury meets the serenity of nature, making this the ideal year round home or vacation rental for those looking to escape the ordinary.
- Type:
- Single Family
- Sq.Ft.:
- 4,380
- Status:
- Active
- Beds:
- 3
- Lot size:
- 0.69 Acres
- Year built:
- 1988
- Baths:
- 4.00
- MLS#:
- VAWR2007464
- Subdivision:
- Oakmont
ADDITIONAL INFORMATION
Back on the Market! Welcome to your private in-town oasis! This well-built, all-brick custom home, first time on the market, offers a rare opportunity to live in downtown Front Royal while enjoying peace and quiet on a private road. Built in 1988, this spacious home boasts 3 large bedrooms, 3 ½ baths, and sits on 2 lots totaling .69 level acres. As you approach, the paved circular drive sets a welcoming tone. With 3,600 square feet on the main level and an additional 1,400 in the basement, space is abundant. The large kitchen, open to two dining areas, features ample cabinets, a desk area, wine bar, dining booth, and island. A large laundry room and ½ bath are conveniently located off the kitchen. The formal dining room offers ample space for entertaining, complemented by a butler's pantry. The family room features ornate wood-paneled walls, creating a cozy atmosphere. Pocket doors and crown molding add elegance to the formal living room. A lovely library/office and an exercise/sun room provide additional retreats. Three rear sun porches lead to the backyard oasis, complete with an indoor pool, gazebo, and potting shed. The primary bedroom includes a walk-in closet, regular closet, and primary bath, with direct access to the indoor pool. The basement features a rec room with a stone accent wall and bar, perfect for entertaining. A 2-car garage completes this exceptional property. The roof was recently replaced. Donât miss the opportunity to make this your dream homeâschedule your appointment today! This home is being sold "As Is".
- Type:
- Single Family
- Sq.Ft.:
- 2,738
- Status:
- Active
- Beds:
- 3
- Lot size:
- 0.27 Acres
- Year built:
- 1992
- Baths:
- 4.00
- MLS#:
- VAWR2007454
- Subdivision:
- Williamsburg
ADDITIONAL INFORMATION
OFFER DEADLINE MONDAY 2PM. Bright and spacious SF in sought-after Williamsburg Estate neighborhood. Large living room and separate dining area, white kitchen with sleek black appliances, and breakfast area on the main level. A covered porch in the backyard is the perfect spot to relax. Three spacious bedrooms and two full baths upstairs. Master suite with its private bathroom and two walk-in closets. Finished basement with two additional rooms/den, full bath, and a storage room. The basement conveys as-is. Roof 2018, HVAC 2019, fresh paint.
$424,900
831 W 16TH Dr. Front Royal, VA 22630
- Type:
- Single Family
- Sq.Ft.:
- 1,371
- Status:
- Active
- Beds:
- 4
- Lot size:
- 0.15 Acres
- Year built:
- 2024
- Baths:
- 2.00
- MLS#:
- VAWR2007458
- Subdivision:
- Tharpe
ADDITIONAL INFORMATION
Discover your dream retreat in the heart of Front Royal, VA, where rustic charm meets modern convenience. Nestled within the town limits, this stunning new construction rustic rancher promises the epitome of comfort and style. Embrace the serene ambiance of this picturesque locale, with easy access to the breathtaking beauty of Skyline Drive and an array of parks perfect for leisurely strolls and invigorating bike rides. Convenience is key with this prime location - just a stone's throw away from state and national parks, ensuring boundless opportunities for outdoor adventure. Imagine spending weekends exploring the lush trails and scenic vistas, immersing yourself in nature's tranquility. For those seeking a taste of city life, the bustling energy of Washington DC is a mere hour's drive away, offering endless cultural experiences and urban delights. Designed for modern living yet inspired by the timeless allure of rustic aesthetics, this home boasts over 1300 square feet of thoughtfully crafted living space. From the moment you step inside, you'll be greeted by an ambiance of warmth and sophistication. The open floor plan seamlessly connects the living, dining, and kitchen areas, creating an inviting space ideal for both entertaining and everyday living. Relish in the comfort of your own private oasis, with a spacious master suite offering a sanctuary of relaxation. Unwind after a long day amidst the tranquil surroundings, knowing that every detail has been carefully considered to enhance your lifestyle. Situated on a generous corner lot near the river, this home offers the perfect blend of privacy and natural beauty. Whether you're enjoying morning coffee on the front porch or hosting summer barbecues in the expansive backyard, you'll appreciate the sense of tranquility that surrounds you. With completion slated for late 2024, now is the perfect time to make your move. Contact the listing agent today for more details, including all standard features and customization options. Don't miss your chance to make this exquisite retreat your own and experience the best of Front Royal living.
- Type:
- Single Family
- Sq.Ft.:
- 2,992
- Status:
- Active
- Beds:
- 5
- Lot size:
- 1.99 Acres
- Year built:
- 1985
- Baths:
- 3.00
- MLS#:
- VAWR2007344
- Subdivision:
- Shen Valley Golf
ADDITIONAL INFORMATION
PICTURES COMING NEXT WEEK- New Hot water heater yesterday. Well established highly sought after golf course community without the restrictions of most, 4 Bedroom 3 full baths, 2 half baths, Large Florida room, all Brick and Hardiplank, almost maintenance free living in a paradise setting, located in heart of The Links at Shenandoah Valley Golf Club on #3 Tee Box, 2 car garage, Large rooms for the growing family or perfect for retirees, looking to enjoy life in a carefree setting. This home sits proudly on even larger lot then most at 1.99 acre+/- , Basement is nicely finished with kitchenette possible 3 additional bedrooms (2 without windows) full bath and a half, walkout level. Area of several large tracts of agricultural land and farms, settled between 2 golf courses and very well manicured neighborhood, possibly house 2 families who could live comfortably or perfect for in law suite, multigenerational living. This one won't last long, coming on market March 16th, 2024
- Type:
- Single Family
- Sq.Ft.:
- 1,080
- Status:
- Active
- Beds:
- 3
- Lot size:
- 0.06 Acres
- Year built:
- 1974
- Baths:
- 2.00
- MLS#:
- VAWR2007414
- Subdivision:
- Front Royal
ADDITIONAL INFORMATION
Donât miss your chance to own this well-maintained two-level, three bedroom, one and a half bath townhouse in Front Royal. This townhouse has many upgrades including new appliances (2022 and 2023), new carpet and luxury vinyl flooring (2019), half bath renovation (2019), new shed (2017), and a new roof (2016). Enter this townhouse on the main level to access the open living room and a renovated kitchen with tile backsplash, ceiling fan, and upgraded appliances. Enjoy barbeques on the back deck with an expansive backyard off the kitchen. Take the staircase to the upper-level which features three bedrooms with new ceiling fans/light figures and a full bath with jetted-whirlpool tub. Convenient location allowing commuters easy access to I-66, I-81, Rt 522 and major shopping centers.
- Type:
- Single Family
- Sq.Ft.:
- 2,016
- Status:
- Active
- Beds:
- 3
- Lot size:
- 0.9 Acres
- Year built:
- 2024
- Baths:
- 3.00
- MLS#:
- VAWR2007468
- Subdivision:
- Shenandoah Shores
ADDITIONAL INFORMATION
Spacious new build located just a few steps from the Shenandoah River! This almost 1 acre corner lot provides privacy yet is located just minutes to town, schools, and shopping. The main level has a large kitchen that opens to the family room with a gas fireplace perfect for gathering. All bedrooms are a generous size plus there is an unfinished basement for storage or can be finished off to add even more living space. All the upgrades you want are already included such as 12x16 deck, granite, stainless appliances, covered front porch, LVP floors on the main level, oak stairs, and so much more. Delivery time inside 60 days
- Type:
- Single Family
- Sq.Ft.:
- 1,004
- Status:
- Active
- Beds:
- 3
- Lot size:
- 0.52 Acres
- Year built:
- 1965
- Baths:
- 2.00
- MLS#:
- VAWR2007264
- Subdivision:
- High Knob
ADDITIONAL INFORMATION
Here it is! Whether you want to get away on vacation or vacation where you live this home is 99% brand new! Comfort and elegance have been painstakingly combined to create a space you won't want to leave. The large sliders allow light to flow through the living space. Step out onto the oversized deck that provides the perfect place to experience nature waking up to spring. The sunsets will mesmerize you and the stars put on quite the show at night. The light and bright kitchen has all new appliancesÂincluding a smart microwave and quartz countertops. The beautifully tiled bathrooms are equipped with state-of-the-art smart showers that take your morning routine to a whole new level!ÂÂAll of this is located on a private lot in the gated community of High Knob which offers a range of amenities for residents to enjoy including a community pool, tennis, and pickleball courts, walking trails, and its own access to the famous Appalachian Trail. Residents of High Knob can also enjoy the many community events at the clubhouse such as Chili Cook-offs, Line Dancing, and Wine Tasting. In addition to all of this, High Knob has its own regulated public water system so there is no need for individual wells, and for peace of mind, High Knob has its own snow removal crew. Schedule a showing to experience for yourself how a home like this can make you feel.
- Type:
- Single Family
- Sq.Ft.:
- 1,704
- Status:
- Active
- Beds:
- 3
- Lot size:
- 0.22 Acres
- Year built:
- 1950
- Baths:
- 2.00
- MLS#:
- VAWR2007456
- Subdivision:
- Town Of Front Royal
ADDITIONAL INFORMATION
Charming 3-Bedroom Home with Commercial Zoning in the Heart of Front Royal. Nestled in the heart of the picturesque and vibrant town of Front Royal, this delightful 3-bedroom, 1.5-bathroom home offers a unique blend of residential comfort and commercial opportunity. With its prime location just a short walk from Main Street, the possibilities are endless in this versatile property. Key Features: Bedrooms: 3 Bathrooms: 1.5 Lot Size: Approximately 0.23 acres Zoning: Commercial (C-1) Dual Zone HVAC: Stay comfortable year-round Privacy Fenced Back Yard: Enjoy your own oasis Walkable to Main Street: Easy access to local amenities Versatile Usage: Ideal for business or residential living Property Description: As you approach this charming home, you'll be captivated by its classic small-town appeal. A welcoming wrap-around porch invites you to sit back, relax, and enjoy the Front Royal atmosphere. Step inside, and you'll find a well-maintained interior featuring three bedrooms and 1.5 baths, offering the perfect blend of space and comfort for a family or business. The highlight of this property is its zoning. With commercial (C-1) zoning, this home opens up a world of opportunities. Imagine running your own small business right from the heart of town. The large, nearly 1/4-acre lot provides ample space for parking or expansion, making your entrepreneurial dreams a reality. Currently, this home has a Conditional Use Permit and is an income-producing, short-term vacation rental property with active bookings. It's a fantastic opportunity to generate income while exploring the potential commercial uses. If you prefer to make this charming house your home, you'll enjoy the privacy-fenced backyard, creating a serene retreat for relaxation and gatherings with family and friends. Front Royal itself is a gem of a town, known for its friendly atmosphere and vibrant Main Street. Stroll to local boutiques, cafes, and restaurants, or take in the natural beauty of the Shenandoah River and nearby national parks. To sweeten the deal, the current home furnishings can be sold for a price that can be negotiated with a qualified buyer after contract ratification. Don't miss your chance to own a piece of Front Royal's charm with this versatile property. Whether you're looking for a comfortable home, a business venture, or a combination of both, the possibilities are endless! Act quickly, as opportunities like this are rare. Your dream of small-town living with commercial potential awaits!
$1,499,999
467 Fox Hill Road Front Royal, VA 22630
- Type:
- Single Family
- Sq.Ft.:
- 4,391
- Status:
- Active
- Beds:
- 5
- Lot size:
- 20 Acres
- Year built:
- 2000
- Baths:
- 4.00
- MLS#:
- VAWR2007418
- Subdivision:
- Fox Hill Farms
ADDITIONAL INFORMATION
This stunning 5 bedroom, 3.5 bath nearly 4,500 sq ft custom-built home on 20 acres sits majestically along the South Fork of the Shenandoah River with 360-degree views that include the Shenandoah National Park (in the Blue Ridge Mountains), the George Washington National Forest (on Massanutten Mountain), and the Shenandoah River itself. Working from home will feel like a vacation at this estate that offers high-speed fiber optic internet. Be sure to review the impressive features outlined in detail in the documents section of this listing including additional information describing the museum quality British-style brick walled garden (enjoy trellises, year-round fountains, a wooden pergola, dwarf conifer beds, rock garden, six raised vegetable beds, established fruits & vegetables) & so much more. Owners invested well over $300k in exterior gardens/landscaping throughout the years.MAIN LEVEL:Open floor plan w/ hardwood floors & surround sound wiring throughout/LIVING ROOM w/ 27â cathedral ceiling (note the view-filled large arch windows on 3 sides), gas fireplace (w/bluestone hearth/Sitting room area (adjacent to the foyer) w/ 9â ceiling, foyer pewter chandelier/Formal DINING ROOM w/ 9â ceiling, 2 double fixed-French doors to enhance mountain views, pewter chandelier & wall sconces, pocket door to kitchen/Spacious KITCHEN (updated appliances and counters in 2019)w/ 9â ceiling, matching GE Profile appliances (including gas cooktop, electric wall-oven, microwave, refrigerator with ice-maker & dishwasher), quartz countertops, 10â kitchen island, built-in hickory cabinetry (including pantry, bookcases, lighted display area and undercabinet lighting/BREAKFAST ROOM open to kitchen with stained-glass pendant light, large windows for viewing landscaped walled-garden and mountains & screened-porch access w/double French doors/Main level 5th BEDROOM w/9â ceiling, large wall of windows with view of landscaped backyard garden, 2 closets and half bath/Separate office or mudroom area adjacent to kitchen with overhead light, transom window/Rear SCREENED PORCH w/vaulted ceiling and exposed beams, roll-up sunshades, propane gas fireplace, mountain and river views and bluestone floor/Main level 2 CAR GARAGE w/added storage space & shelving plus generator electric panel 2ND AND 3RD LEVEL: Open 4â wide hardwood stairway overlooking living room w/oak newels and spindles/4 bedrooms & 3 full bathrooms on 2nd level including a PRIMARY BEDROOM w/tray ceiling, bay window, attached bath suite including a large ceramic tile shower, separate soaking-style bathtub, double sinks w/5â vanities (fixtures updated in 2019), 2 spacious walk-in closets w/built-in shelves/LAUNDRY ROOM (including washer, dryer, built-in cabinets, storage closet, linen closet)/HOBBY ROOM enhanced by a vaulted ceiling, built-in work areas, 2 fixed-large circular windows for natural light & views, an area used for model railroad, pine hardwood floors, closet w/75 gal. whole-house gas hot-water heater, closet w/HVAC system (1 of 3âthe heat pump for upper floors that includes an Aprilaire air purification system) BASEMENT LEVEL: Finished basement area including oak cabinets, 2 over-head stained-glass pendant lights and ENTERTAINMENT AREA including built-in oak cabinets/Separate WOODWORKING SHOP area w/additional electrical/1 vehicle garage space with single garage door, wooden shelving, overhead lighting, window-wells for natural lighting with exterior steel door, closet with HVAC system (2 of 3âheat pump w/gas furnace back-up heat that includes an Aprilaire air purification system)/Separate unfinished basement area with HVAC system (3 of 3âa heat pump w/ gas furnace back-up heat that includes an Aprilaire air purification system and built-in humidifier for main level), Culligan water treatment system, ultra-violet light water purification system, well-pump (w/ particulate water filter), ample storage area with shelving & additional electrical panel box.
- Type:
- Single Family
- Sq.Ft.:
- 3,600
- Status:
- Active
- Beds:
- 4
- Lot size:
- 0.62 Acres
- Year built:
- 1959
- Baths:
- 3.00
- MLS#:
- VAWR2007374
- Subdivision:
- Belmont
ADDITIONAL INFORMATION
Jaw dropping price drop 75k off original list price for buyers to install new roof and make some repairs. Seller wishes to sell the property as is, but it is a true showplace in the making! Bring it back to its glory! Stunning contemporary less than half a mile from Shenandoah National Parkâs Skyline Drive (Front Royal Entrance) on a welcoming corner lot in the beautiful Belmont subdivision. Enjoy breathtaking sunsets over the surrounding mountains, four bedrooms, three full (completely updated) baths, plus nearly 3,600 finished square feet. Appreciate the splendid 24x20 vaulted/beamed dining room (w/fireplace, cherry hardwood floors, two doors leading to a lovely balcony), expansive decking (including a hot-tub ready 12x10 deck off primary bedroom w/ pergola), great room w/ vaulted white pine ceiling, ceramic tiled kitchen with adjacent breakfast/sitting room (w/wood burning fireplace and bar with built in wine refrigerator). UPDATES INCLUDE: Nearly 60k in kitchen enhancements (including granite, a $3,500 Wolf 5 burner gas oven, convection microwave, Bosch dishwasher and more), many replacement windows (2006âapprox $40k spent per owner), a $45k+ investment in lower level primary bedroom/bathroom finishings (to include a 13x9 bathroom completely handicapped accessible w/ multiple shower heads, a wheelchair roll in shower, eye catching built ins in master/rec room w/ adjacent 7x7 walk-in closet), 11k heat pump (2022ish), newer roof (approximately 15 years old), skylights, and more. FEATURES TO NOTE: Two primary bedrooms w/ attached bathrooms, two inviting entries (front door and side door off circular driveway entering from deck into great room), three fireplaces (in dining room, great room and sitting room), brilliantly designed architectural updates/opening of floorplan, 2 car garage (23x18), welcoming foyer w/ huge coat closet, cherry hardwood floors in bedroom wing hallway, marble floor and tiled tub/showers in main level bathrooms, timeless built in shelving in great room, lower primary bedroom/rec room and upper foyer/hall). LOCATION: Just 3 houses away from the national park and 1.5 miles away from the river, dog park, all levels of schools, downtown FroRo and more.
- Type:
- Single Family
- Sq.Ft.:
- 1,288
- Status:
- Active
- Beds:
- 3
- Lot size:
- 1 Acres
- Year built:
- 2004
- Baths:
- 2.00
- MLS#:
- VAWR2007340
- Subdivision:
- Thunderbird Ranch
ADDITIONAL INFORMATION
- Type:
- Single Family
- Sq.Ft.:
- 1,736
- Status:
- Active
- Beds:
- 3
- Lot size:
- 0.21 Acres
- Year built:
- 1922
- Baths:
- 2.00
- MLS#:
- VAWR2007302
- Subdivision:
- Fork Town
ADDITIONAL INFORMATION
Charming colonial house for sale featuring natural wood trim, inviting living and dining rooms with original quaint brass lighting fixtures, and an electric fireplace for cozy ambiance. Modern upgraded kitchen adds a touch of contemporary convenience. Enjoy the large front porch with a swing and a side porch for relaxation. Three ample-sized bedrooms and an attic with dormers exude vintage charm. Stucco exterior and a natural stone foundation showcase quality construction. Priced to sell.
- Type:
- Single Family
- Sq.Ft.:
- 4,204
- Status:
- Active
- Beds:
- 3
- Lot size:
- 10 Acres
- Year built:
- 1979
- Baths:
- 3.00
- MLS#:
- VAWR2007408
- Subdivision:
- Mineral Springs
ADDITIONAL INFORMATION
UNIQUE AND SPACIOUS IN A GREAT LOCATION!! Custom-built, all-brick, 3 bedroom, 3 bath ranch with oversized 2-car garage situated on approximately 10 acres (5-acre tracts). This home offers a mix of elegance, functionality, and potential for further customization. Step into luxury as you enter this home featuring oak pegged hardwood floors that gracefully guide you towards the sunken formal living room on your left. Sunlight spills through bay windows, casting a warm glow upon the elegant white stone fireplace with a raised hearth, creating an inviting atmosphere. To the right of the foyer, adorned with an attached white stone flower planter, awaits a bright formal dining area with bay windows and a captivating chandelier. French glass paned double doors at the opposite end of the foyer open seamlessly revealing an eat-in kitchen dining combo where natural light pours in thru glass sliding doors, offering a picturesque view of the 2,000 square foot half-moon shaped brick patio The patio boasting 2 large raised circular flower beds, is the perfect haven for outdoor relaxation and entertaining, complete with a built-in barbeque pit for culinary enthusiasts. In addition, this home offers a family room, laundry room w/full bath, and sewing/room on the main level. The basement offers over 1300 finished square feet, including full bath and over 2000 unfinished square feet plus shop/storage are beneath the patio. This home is being offered "AS IS" as it does need some TLC, repair and maintenance. Buyers are encouraged to exercise due diligence regarding the accuracy of information being provided when making a decision to buy, as Weichert Realtors-Blue Ribbon Associates make no representation to the reliability or accuracy.
- Type:
- Single Family
- Sq.Ft.:
- 1,498
- Status:
- Active
- Beds:
- 3
- Year built:
- 2024
- Baths:
- 2.00
- MLS#:
- VAWR2007406
- Subdivision:
- Happy Creek Knolls
ADDITIONAL INFORMATION
Sales Center and Model off-site at 89 Signal Knob Cottage Dr. Strasburg, VA 22657. Welcome to Happy Creek Knolls by Maronda Homes! Front Royalâs newest single-family homes in an established community in the heart of Front Royal. Our community is conveniently situated just 2 miles away from I-66 and downtown Front Royal, making shopping and commuting a breeze. You'll find popular stores like Walmart, Target, and Lowe's, as well as well-known coffee shops like Starbucks and Dunkin Donuts. Plus, Warren County Hospital is located nearby, so you can rest easy knowing top-quality healthcare is readily available. Introducing The Avalon - a stunning ranch-style home designed for those seeking a comfortable, main-level living experience or looking to downsize. This beautiful home boasts three exquisitely designed bedrooms, including a spacious main suite on the first floor with luxurious features. The Avalon offers a customizable design that can be tailored to your unique lifestyle. One option is to convert the third bedroom into a flexible space that can be used as a home office, hobby room, or any other area of interest. This customization provides an exciting opportunity to create a home that is aligned with your lifestyle and preferences. The Avalon is more than just a house - it's a lifestyle choice that offers you endless possibilities to personalize your living space. You can create a home that perfectly reflects your lifestyle by customizing The Avalon to your liking. Discover the myriad of ways you can personalize The Avalon to create a home that truly resonates with your lifestyle. Photos of similar model.
- Type:
- Single Family
- Sq.Ft.:
- 5,523
- Status:
- Active
- Beds:
- 5
- Lot size:
- 5.08 Acres
- Year built:
- 2004
- Baths:
- 5.00
- MLS#:
- VAWR2007380
- Subdivision:
- Thunderbird Farm
ADDITIONAL INFORMATION
RIVERFRONT! Beautiful one-of-a-kind custom built RIVERFRONT home with breathtaking mountain views and views of the Skyline Drive. Enjoy year around sunrises & endless rainbows over the Shenandoah River. This lovely unique home offers 5,523 finished sq. ft., 5 bedrooms and 4 ½ Baths on 5.08 private & secluded (park like setting) acres, with 438 feet of river frontage. Additional rooms can be used as bedrooms although they are not official bedrooms This custom home offers two beautiful stone wood burning fireplaces, pellet stove, local custom cut white pine beams, skylights, wood floors, commercial grade appliances, upgraded counter tops, and a glass wall staircase trimmed in red cedar. Huge great room, fully open floor plan with kitchen, large dining area to accommodate table and seating for 15 or more, wet bar, perfect for entertaining family & friends complete with kegerator, mini refrigerator & sink, open to family room, with stone fireplace, soaring cathedral ceilings & endless windows, where you never have to miss a view or sunrise. Luxury main level master suite with local custom cut and milled red cedar ceiling & trim, red cedar custom shelving, woodstove, natural stone tile in master bedroom, custom master shower and jacuzzi tub to soak in the views. Upper level offers 3 (unofficial) additional bedrooms, & one full bath. Three secret hidden rooms, locations to be disclosed. Enter thru the dungeon style door to the fully finished lower level, perfect for an in- law suite, with separate entrance. Lower level offers recreational room, family room with stone wood burning fireplace (ready to be converted to gas), 3 (unofficial) bedrooms, and full bath. If you love the great outdoors and love to entertain, thereâs tons of additional space on the large wrap around decking with hot tub and porches. Enjoy covered porch with additional covered outdoor room, and two flagstone patios. Decks and porches are composite with western cedar handrails with ½ inch tempered glass panels. 2x6 exterior walls, western cedar on all exterior siding and trim, solid wood doors on the interior and exterior. This home was built so the exterior is nearly maintenance free. You will love the two fishponds, one with fountain. Barn on property with electricity and filtered running water, and chicken coops. Custom formed concrete driveway and 5 car garage, 2 car on main and 3 cars on lower level, main-level garage loft with electricity and access to master bedroom, is ready to finish, newer thermal garage doors installed, with workshop area, and additional storage areas. Gather the family and friends at the river pavilion complete with electricity & filtered water perfect for entertaining. Brick pig roast, fire pit to roast marshmallows or just sit and relax by the fire. Cut in boat ramp to the river on property, perfect for launching your boat or canoe. Enjoy hours on the river, boating, canoeing, kayaking, floating, and fishing. Over 5 acres to roam, beautiful park like setting on the river, tree house for kids, and plenty of room with unlimited future possibilities. Property is located on a dead-end street with only three other houses for extra privacy. Comcast/Xfinity high speed internet is available for those who work from home. A short distance to town, Skyline Drive, Andy Guest State Park, hiking trails, wineries, golf courses and to I-66 for commuters. Itâs all here! A world away from it all, yet minutes to everything. Generator to convey
- Type:
- Single Family
- Sq.Ft.:
- 2,117
- Status:
- Active
- Beds:
- 4
- Year built:
- 2024
- Baths:
- 3.00
- MLS#:
- VAWR2007260
- Subdivision:
- Happy Creek Knolls
ADDITIONAL INFORMATION
Sales Center and Model off-site at 89 Signal Knob Cottage Dr. Strasburg, VA 22657. Welcome to Happy Creek Knolls by Maronda Homes! Front Royalâs newest single-family homes in an established community in the heart of Front Royal. Our community is conveniently situated just 2 miles away from I-66 and downtown Front Royal, making shopping and commuting a breeze. You'll find popular stores like Walmart, Target, and Lowe's, as well as well-known coffee shops like Starbucks and Dunkin Donuts. Plus, Warren County Hospital is located nearby, so you can rest easy knowing top-quality healthcare is readily available. Say hello to the Rockford a four bed, 2.5 bath home boasting up to 2,853 square feet of living space. This single-family home design features an open floor plan highlighting a spacious great room, light-filled kitchen and breakfast area. On the second floor youâll enjoy a large owner's retreat with private bath, walk-in closet and tucked away laundry area. A flexible space upstairs can be utilized as a family game room or an additional bedroom. The Rockford has a full unfinished basement and an attached 2 car garage. Personalize this home to fit the needs of your family today! Photos of similar model.
- Type:
- Single Family
- Sq.Ft.:
- 2,540
- Status:
- Active
- Beds:
- 4
- Lot size:
- 0.47 Acres
- Year built:
- 1987
- Baths:
- 3.00
- MLS#:
- VAWR2007332
- Subdivision:
- Shen Farms Riverview
ADDITIONAL INFORMATION
Come see your new home in a private community and NO HOA that's just minutes from downtown Front Royal VA.! This move-in-ready home is newly renovated and has two kitchens. New upgrades include a new HVAC unit, Luxury Vinyl Plank flooring, new windows on the main floor new light fixtures, and freshly painted throughout the home. The 2 brand-new kitchens have quartz countertops and stainless steel appliances. The spacious basement is newly renovated and includes a fireplace! Nearby outside attractions include Skyline Dr, Shenandoah National Park, George Washington National Forest, The Shenandoah River, and the Appalachian Trail.
$215,000
127 Sifer Road Front Royal, VA 22630
- Type:
- Single Family
- Sq.Ft.:
- 712
- Status:
- Active
- Beds:
- 2
- Lot size:
- 0.36 Acres
- Year built:
- 1968
- Baths:
- 1.00
- MLS#:
- VAWR2007362
- Subdivision:
- Shenandoah Shores
ADDITIONAL INFORMATION
Two-bedroom one bath home in the popular river community of Shenandoah Shores. With comcast internet availability it would make a great place to work from home! The paved driveway offers ample parking. New flooring in the kitchen and living area, and new carpet in the bedrooms. Brand new mini-split HVAC system. With some TLC this home would make a great first home or investment property. Close to I-66 for easy commuting. This home is located in the Sanitary District. Additional .36 acre lot is included in the sale. Tax ID 13C1E9
© BRIGHT, All Rights Reserved - The data relating to real estate for sale on this website appears in part through the BRIGHT Internet Data Exchange program, a voluntary cooperative exchange of property listing data between licensed real estate brokerage firms in which Xome Inc. participates, and is provided by BRIGHT through a licensing agreement. Some real estate firms do not participate in IDX and their listings do not appear on this website. Some properties listed with participating firms do not appear on this website at the request of the seller. The information provided by this website is for the personal, non-commercial use of consumers and may not be used for any purpose other than to identify prospective properties consumers may be interested in purchasing. Some properties which appear for sale on this website may no longer be available because they are under contract, have Closed or are no longer being offered for sale. Home sale information is not to be construed as an appraisal and may not be used as such for any purpose. BRIGHT MLS is a provider of home sale information and has compiled content from various sources. Some properties represented may not have actually sold due to reporting errors.
Front Royal Real Estate
The median home value in Front Royal, VA is $410,000. This is higher than the county median home value of $210,500. The national median home value is $219,700. The average price of homes sold in Front Royal, VA is $410,000. Approximately 50.36% of Front Royal homes are owned, compared to 39.89% rented, while 9.74% are vacant. Front Royal real estate listings include condos, townhomes, and single family homes for sale. Commercial properties are also available. If you see a property you’re interested in, contact a Front Royal real estate agent to arrange a tour today!
Front Royal, Virginia has a population of 15,027. Front Royal is less family-centric than the surrounding county with 22.7% of the households containing married families with children. The county average for households married with children is 28.29%.
The median household income in Front Royal, Virginia is $49,631. The median household income for the surrounding county is $65,353 compared to the national median of $57,652. The median age of people living in Front Royal is 38 years.
Front Royal Weather
The average high temperature in July is 86.9 degrees, with an average low temperature in January of 22.9 degrees. The average rainfall is approximately 40.7 inches per year, with 23.2 inches of snow per year.
