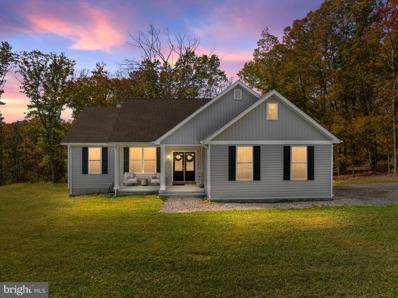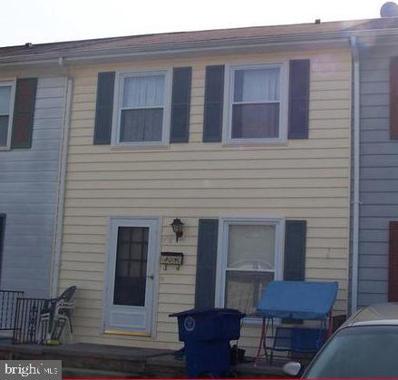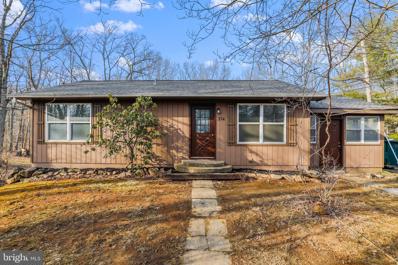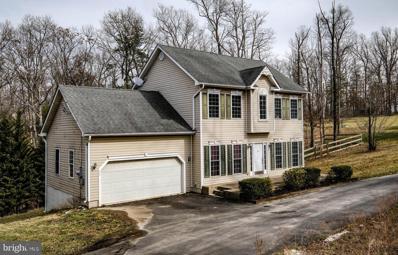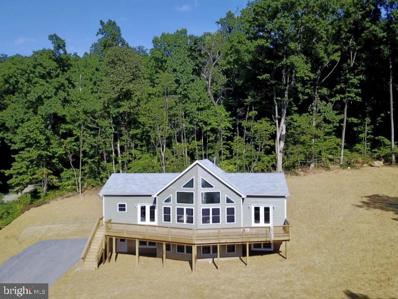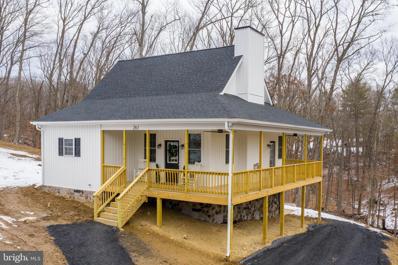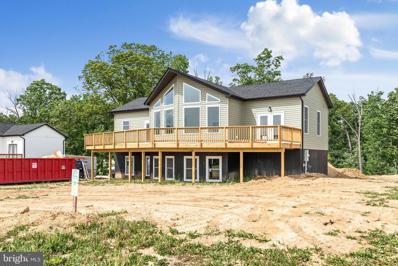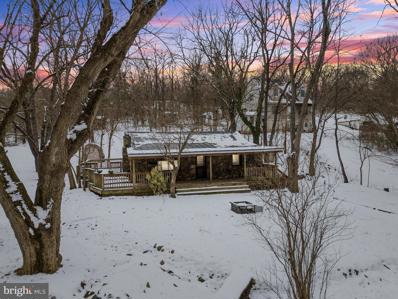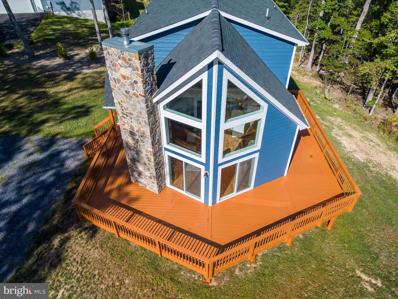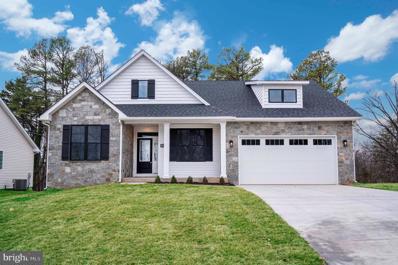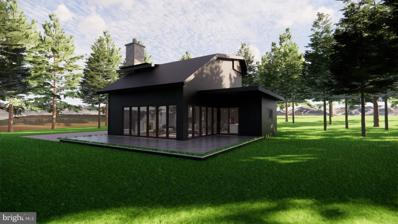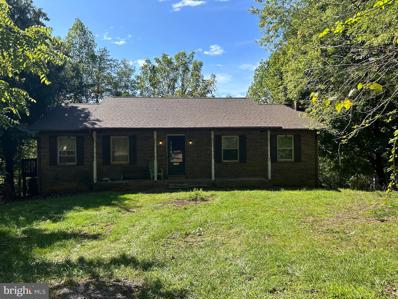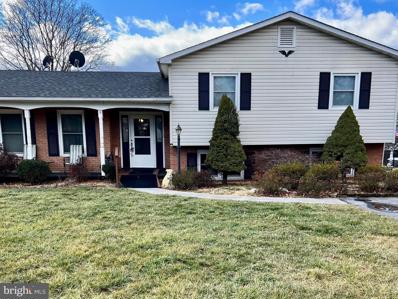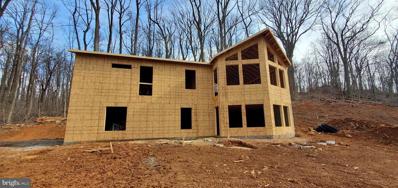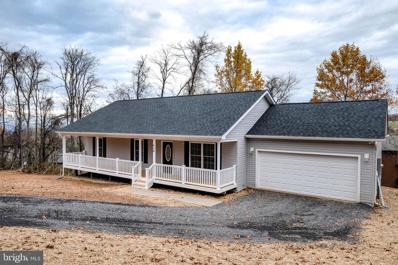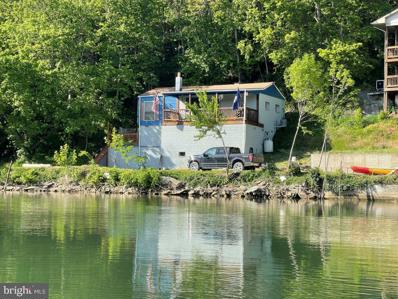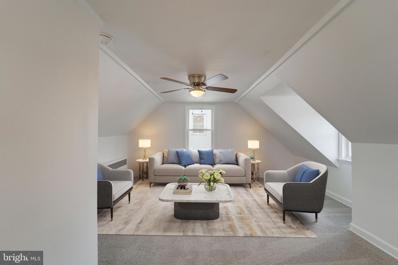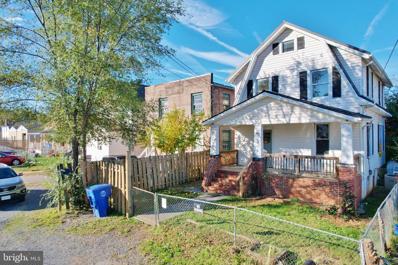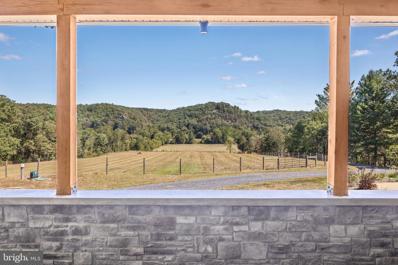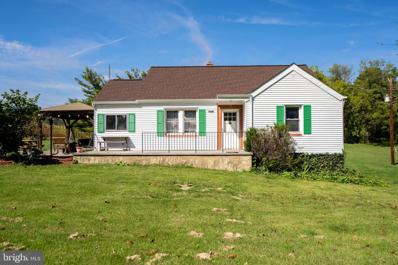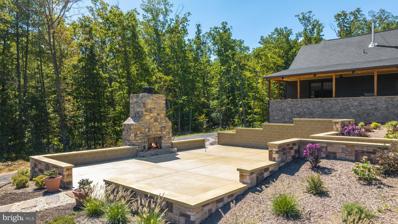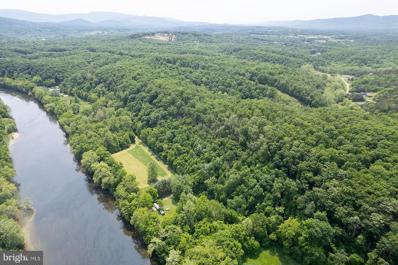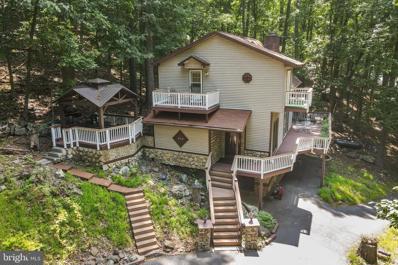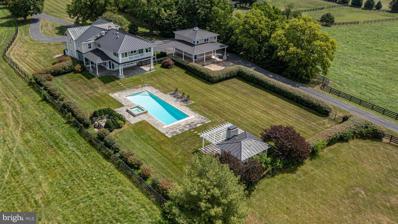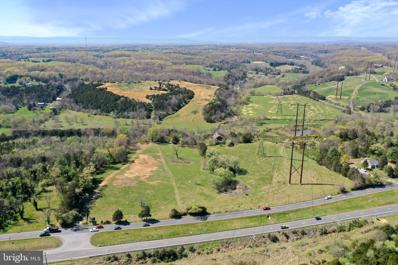Front Royal VA Homes for Sale
- Type:
- Single Family
- Sq.Ft.:
- 2,902
- Status:
- Active
- Beds:
- 3
- Lot size:
- 4.83 Acres
- Year built:
- 2021
- Baths:
- 3.00
- MLS#:
- VAWR2007310
- Subdivision:
- Junewood Estates
ADDITIONAL INFORMATION
***$5,000 IN SELLER CONCESSIONS OFFERED TOWARD CLOSING COSTS + $750 ONE YEAR HOME WARRANTY*** **Bring your goats and chickens or plan on getting some as these animals are only allowed on premium lots in Junewood Estates, like this one** Escape the hustle and bustle of everyday life and immerse yourself in the breathtaking mountain views surrounding this cozy home. This property is set on a premium mostly wooded 4.83-acre lot and thoughtfully designed to offer 3 bedrooms, 3 bathrooms, and a fully finished walkout basement. With just over 2,900 finished sq. ft. of living space, this home offers an open concept living area with a fully equipped eat-in kitchen that allows for easy meal preparation, complete with modern appliances and beautiful luxury vinyl plank flooring. Step outside onto the private deck where you can enjoy your morning coffee in this tranquil setting. This home is situated in a community that offers exclusive access to the Shenandoah River to enjoy outdoor activities such as swimming, fishing, or kayaking. Also, just a short distance from I-66, I-81, the gateway of Skyline Drive, and Andy Guest State Park, you'll have easy access to breathtaking natural beauty and a wide range of outdoor activities such as hiking, wineries, golf, or simply immersing yourself in nature. This location has it all! Stay connected with high-speed internet whether you are working remotely or keeping up with family and friends.
- Type:
- Single Family
- Sq.Ft.:
- 1,080
- Status:
- Active
- Beds:
- 3
- Lot size:
- 0.06 Acres
- Year built:
- 1977
- Baths:
- 2.00
- MLS#:
- VAWR2007274
- Subdivision:
- Front Royal
ADDITIONAL INFORMATION
Bright kitchen with lots of storage space. 1/2 bath on main floor. Walkout basement with washer and dryer. Tenants will be moving, so need a 24 hour notice to show.
- Type:
- Single Family
- Sq.Ft.:
- 1,728
- Status:
- Active
- Beds:
- 4
- Lot size:
- 0.28 Acres
- Year built:
- 1985
- Baths:
- 2.00
- MLS#:
- VAWR2007334
- Subdivision:
- Thunderbird Ranch
ADDITIONAL INFORMATION
Come see your new home in a private community and NO HOA! This move-in-ready home is newly renovated and has two kitchens. The home has a new roof, new flooring, freshly painted throughout, and both kitchens have brand-new appliances! The walkout, fully finished basement with two bedrooms and a full bathroom has a spacious area ready to be your family room or entertainment space. The .28-acre property has a storage building and an open building behind the house. This home is 15 minutes to downtown Front Royal, and just minutes from outside attractions like Skyline Dr, Shenandoah National Park, George Washington National Forest, The Shenandoah River, and walking trails.
- Type:
- Single Family
- Sq.Ft.:
- 3,040
- Status:
- Active
- Beds:
- 4
- Lot size:
- 1 Acres
- Year built:
- 2005
- Baths:
- 4.00
- MLS#:
- VAWR2007236
- Subdivision:
- Thunderbird Ranch
ADDITIONAL INFORMATION
LOVELY, SPACIOUS COLONIAL! One of the finest Front Royal has to offer! Quiet woodland community near the Shenandoah River, Skyline Dr, Historic attractions, shopping, medical center and more. Hardwood floors on main level, great room with gas fireplace goes out to deck, lower level rec room with separate bath... in-law suite is ready to go! 2 car garage. Lots of upgrades in the last few years. Come see your new DREAM HOME TODAY!
$585,000
0 Brandy Road Front Royal, VA 22630
- Type:
- Single Family
- Sq.Ft.:
- 1,495
- Status:
- Active
- Beds:
- 3
- Lot size:
- 3.66 Acres
- Baths:
- 2.00
- MLS#:
- VAWR2007226
- Subdivision:
- Apple Mt Lake West
ADDITIONAL INFORMATION
New Construction TO BE BUILT on rare 3.66 acre lot in Apple Mountain West. Upgrades available, some shown in photos for additional cost. Agent must accompany buyer. Enjoy mountain living and build the home of your dreams! Other plans available at various price ranges. Apple Mountain West features 3 acre wooded, private lots with mountain views and is close enough for commuters to access 66, grocery stores, restaurants, Shenandoah National Park, Shenandoah River and the Town of Front Royal. Imagine building your very own custom home, nestled in the mountains while still living in a wooded community among nature. Bring the kayaks. Welcome home!
- Type:
- Single Family
- Sq.Ft.:
- 1,934
- Status:
- Active
- Beds:
- 3
- Lot size:
- 1.09 Acres
- Year built:
- 2024
- Baths:
- 4.00
- MLS#:
- VAWR2007214
- Subdivision:
- Junewood Estates
ADDITIONAL INFORMATION
Introducing the "Cottage Retreat," a beautifully designed home currently under construction in a distinguished neighborhood. This property is set on a generous one-acre lot and thoughtfully designed to offer a perfect mix of luxury and practicality with 3 bedrooms, 3.5 bathrooms, and a fully finished walkout basement, providing ample space for family living, entertainment, or a personal retreat. As construction progresses, there's a unique opportunity for you to customize this home to reflect your personal style and preferences. Ideally located minutes from Skyline Drive and close to the heart of downtown, the Cottage Retreat presents the best of both worlds: the peace and tranquility of suburban living combined with easy access to outdoor adventures and city conveniences. Discover the Cottage Retreat as your future home, where every detail is being curated to create a living space that's both inviting and exclusive.
- Type:
- Single Family
- Sq.Ft.:
- 1,450
- Status:
- Active
- Beds:
- 3
- Lot size:
- 0.43 Acres
- Year built:
- 2024
- Baths:
- 2.00
- MLS#:
- VAWR2007212
- Subdivision:
- Junewood Estates
ADDITIONAL INFORMATION
Discover the unique opportunity to own a turnkey build in a prestigious riverfront community, eliminating the need for a construction loan. This under-construction chalet is poised to offer 3 bedrooms, 2 full baths, and an expansive unfinished walkout basement with the option for you to finish as desired, including a convenient rough-in for seamless customization. With the construction process still unfolding, you have the rare chance to select your preferred colors and finishes, personalizing your new home to your exact specifications. Perfectly situated minutes from the gateway to Skyline Drive and a short drive from downtown Main Street, this property offers the ideal balance of tranquil nature living and easy access to urban conveniences. Whether you're drawn to outdoor adventures or the lively atmosphere of downtown's shops and restaurants, this chalet is the perfect blend of both worlds. Embrace this exceptional opportunity to customize a new home without the hassle of securing a construction loan, making it the ideal move-in-ready retreat or family residence in a highly sought-after location.
$250,000
66 Snake Road Front Royal, VA 22630
- Type:
- Single Family
- Sq.Ft.:
- 768
- Status:
- Active
- Beds:
- 2
- Lot size:
- 0.4 Acres
- Year built:
- 1950
- Baths:
- 1.00
- MLS#:
- VAWR2007082
- Subdivision:
- None Available
ADDITIONAL INFORMATION
Introducing a Charming Stone Cottage near Skyline Caverns and Shenandoah River State Park Calling all star gazers!!! Nestled in the picturesque countryside, this cozy stone cottage offers the perfect escape for a weekend getaway or a year-round retreat. Whether you're looking to unwind on the large covered wrap-around porch or savor a barbecue on the side deck, this property provides an inviting and tranquil haven to enjoy nature at its finest. As you step inside, envision your loved ones gathering here for a quick trip to the river or discovering Skyline Caverns. Upon entering, you'll find an additional front room that can be easily adapted to suit your needs. Use it as a dining area for special occasions, an extra living room for relaxation, or even convert it into an additional sleeping area with bunk beds for guests. Cozy up by the stove in this area as you enjoy a lively evening of game night or reading your favorite tales. Don't miss the newer, white kitchen cabinets with farmhouse-style open shelving, and butcher block countertops adding a touch of rustic elegance to this charming stone cottage. This open concept floor plan flows directly into the family room where you can relax and unwind after your day of adventures or smoking your favorite meat. Conveniently located next to the kitchen, is the laundry area that features a stacked washer and dryer and cabinets and counter space for folding and ample space for food and supply storage. Practical upgrades include a new HVAC 2023, water heater that's approximately six years old, a newer dishwasher, range installed just five years ago, and a washer/dryer that was replaced at the end of 2020. Roof between 5-7 years old. You'll also find newer light fixtures, a ceiling fan for added comfort, and an updated toilet for your convenience. Newer paint and laminate flooring throughout to provide an easy to maintain and enhanced updated feel. For outdoor enthusiasts, a shed is available to store your canoes and kayaks, ensuring you're always ready for a river adventure. Additionally, there's a tent storage unit on the property if you require extra storage space for your belongings. Embrace the tranquility of country living while enjoying modern comforts in this delightful property near Skyline Caverns (only .4 miles away) and Shenandoah River State Park (only 6.6 miles away). Whether you seek a weekend escape or year-round serenity, this stone cottage offers the perfect retreat with easy access to nature's wonders.
- Type:
- Single Family
- Sq.Ft.:
- 2,552
- Status:
- Active
- Beds:
- 4
- Lot size:
- 5 Acres
- Year built:
- 2021
- Baths:
- 4.00
- MLS#:
- VAWR2007184
- Subdivision:
- Junewood Estates
ADDITIONAL INFORMATION
Vacation from home every day! This custom-built 2nd home is just like new, barely lived in and includes over 60K (pre pandemic/inflation cost) in upgrades excluding the additional 5-acre lot premium. This gorgeous chalet features 4 spacious bedrooms and 3.5 modern bathrooms, 3 finished levels, almost 2,600 finished sq. ft., of living space. Exterior upgraded with Smart Vinyl Siding, located on Premium mostly wooded 5-acre lot, with private access to the Shenandoah River. Great open floor plan with tons of windows to enjoy every view with plenty of natural lighting. The main living areas boast beautiful luxury vinyl plank flooring, faux beams, stone (floor to ceiling) gas fireplace with mantel, opens to large U-shaped kitchen with island, upgraded cabinets & countertops, with separate dining area. Main level master suite with full bath, and additional 1/2 bath on main level. The upper level is open to the main level, featuring contemporary steel cable handrails on the staircase and interior. Upper-level master suite, separate bath with double vanities, tiled shower & soaking tub. Fully finished lower level with lots of windows and natural light, 9ft ceilings, offers family room, 2 bedrooms, full bathroom, utility and mud room and walk out level. Enjoy wrap around decking, perfect for entertaining or just relaxing. Additional side concrete patio offering more outdoor space. Already wired for hot tub behind house and charging plug for electric vehicle ready to go. Beautiful 5 Acre lot with landscaping and trees, with plenty of room to roam. This home is situated in a community that offers exclusive access to the Shenandoah River, allowing you to enjoy all the water activities you love, such as fishing, swimming, and kayaking. Whether you're looking for a peaceful retreat or a place to call home, this property is sure to exceed your expectations. The location is truly a standout feature. Situated just a short distance from town, I-66, the gateway of Skyline Drive, Andy Guest State Park, you'll have easy access to breathtaking natural beauty and a wide range of outdoor activities. Whether you enjoy hiking, wineries, golf, or simply immersing yourself in nature, this location has it all. Work from home with high-speed internet Comcast/Xfinity available. Don't wait for new construction, this property is ready and awaits your arrival, Owners willing to sell furniture, making this turnkey ready to occupy. Home Has Culligan Water Softener. The HOA is in the process of being transferred to the Community right now to make future decisions. 2-10 Builder Warranty. Fireplace is gas but could easily be converted to wood burning. Propane is only used for the fireplace. HVAC is electrical with dual zones (main floor /basement and upstairs.
- Type:
- Single Family
- Sq.Ft.:
- 1,580
- Status:
- Active
- Beds:
- 3
- Lot size:
- 0.29 Acres
- Year built:
- 2024
- Baths:
- 4.00
- MLS#:
- VAWR2007182
- Subdivision:
- Warren E Carson Est
ADDITIONAL INFORMATION
Ready to Move In! Complete & Awaiting New Owners! Charm personified comes home to stay in this one-story Rambler floor plan. Mountain views from the back of home. Vinyl siding and stone accents, a columned front porch and double garage doors with decorative hardware. A shuttered window brightens the entry foyer, while a dormer window lights the garage. Interior living spaces cluster around a vaulted great room, warmed by a optional corner hearth. Arch top windows overlook a rear covered porch, accessed via a French door in the dining area. Vinyl Plank flooring throughout with Tiled Bathroom Floors. The kitchen with granite counter tops and stainless steel appliances contains an angled work island with a snack bar on one side and a double sink on the other. The hall bath serves both Bedroom 2 and Bedroom 3, and features double linen closets. The master suite sites behind the two-car garage. With a walk-in closet and bath with separate tiled shower and spa tub, it is designed to pamper. The service hall contains a half-bath for quick cleanups and a laundry alcove with an entry to the garage. Full Bathroom finished in basement. Future Finish Doubles Your Living Space. Paved Or Concrete Driveway With Plenty Of Off Street Parking. Garage Has Heat & AC Installed. Great In Town Location Minutes To Everything, Shopping, Restaurants, Golf, Wineries. A Short Distance To Shenandoah River, Hiking & Skyline Drive, Andy Guest Park & More. Minutes To I-66 & I-81 Comcast High Speed Internet Available For Those Who Work From Home. No HOA ! GPS 1328 Warren Avenue
- Type:
- Single Family
- Sq.Ft.:
- 1,600
- Status:
- Active
- Beds:
- 3
- Lot size:
- 0.83 Acres
- Year built:
- 2024
- Baths:
- 3.00
- MLS#:
- VAWR2007128
- Subdivision:
- Shenandoah Farms
ADDITIONAL INFORMATION
Step into luxury and comfort with Concept 1(3D virtual tour available), exquisite 3-bedroom, 3-bath modern custom-built home. This architectural gem seamlessly combines contemporary design with thoughtful functionality, creating a residence that's both stylish and practical. As you enter, the open-concept living space welcomes you with abundant natural light, creating a warm and inviting atmosphere. The sleek kitchen, equipped with top-of-the-line appliances and a spacious island, is a chef's delightâperfect for culinary creations and social gatherings. Each of the three bedrooms is a private sanctuary, offering ample space and modern comforts. The three bathrooms are elegantly designed, featuring high-end finishes and amenities that cater to both relaxation and convenience. Designed for indoor-outdoor living, the home opens up to a charming outdoor space, providing a perfect setting for entertaining or enjoying quiet moments in nature. Whether you're lounging on the patio or exploring the landscaped surroundings, the outdoor area complements the modern lifestyle with a touch of tranquility. This custom-built home is not just a residence; it's a personalized haven where contemporary luxury meets practical elegance. With meticulous attention to detail and high-quality craftsmanship, this home is tailored to exceed your expectations and provide a living experience that is both refined and comfortable. Welcome to a modern living masterpieceâyour dream home awaits. Agent has financial interest. The lot is listed on MLS for sale as well VAWR2006668.
- Type:
- Single Family
- Sq.Ft.:
- 1,288
- Status:
- Active
- Beds:
- 4
- Lot size:
- 1.04 Acres
- Year built:
- 1990
- Baths:
- 3.00
- MLS#:
- VAWR2007124
- Subdivision:
- Autumn Hills
ADDITIONAL INFORMATION
Price Improvement! This home has undergone a complete transformation with extensive updates and renovations. Enjoy a brand new kitchen featuring modern cabinets and appliances. The main level boasts fresh LVP flooring, while all bedrooms have been fitted with new carpeting. Throughout the entire home, you'll find a fresh coat of paint applied twice over. The bathrooms have been updated with new dual flush toilets for added efficiency. Step into the walkout basement where the drop ceiling has been replaced with sleek drywall. Revel in the lush wall-to-wall carpeting and unwind in the large recreation room, complete with a flex room and half bath. This home comes with peace of mind as several major components have been recently replaced, including the roof, HVAC system, pressure tank, and well pump, all within the past 3 years. Additionally, the old polybutylene pipes have been replaced with PVC, ensuring durability and reliability. With no HOA restrictions, both short-term and long-term rentals are permitted, offering flexibility for your living arrangements. Embrace the opportunity to bring your own animals, such as chickens and turkeys, also, enjoy the beautiful fruit trees in the backyard. A significant investment of over 100K has been made in repairs and upgrades, ensuring that 3763 Browntown Rd is move-in ready and waiting for you. Please note that this property is being sold in as-is condition. While the windows are a bit older, they are fully functional, and any old appliances on the front porch will soon be removed
$399,900
5 Ridge Road Front Royal, VA 22630
- Type:
- Single Family
- Sq.Ft.:
- 1,994
- Status:
- Active
- Beds:
- 3
- Lot size:
- 0.19 Acres
- Year built:
- 1976
- Baths:
- 3.00
- MLS#:
- VAWR2007020
- Subdivision:
- Beau Ridge
ADDITIONAL INFORMATION
LOCATION, LOCATION: Situated in a sought-after neighborhood, this 3 bedroom, 2 1/2 baths bi-level home provides a perfect balance of community charm and natural beauty. Convenient access to local amenities, schools, Skyline Drive and the Shenandoah River PLUS -- it's a commuter's dream. This home offers a main level entrance into a foyer with hardwood floors and provides quick access to the bedroom level via 5 steps up and also 5 steps down lead to a partially finished basement. The main level features a living room that flows to a formal dining room and around to the kitchen. From the kitchen enjoy a large screened in porch with ceiling fans and views of the mountains. The lower level offers a large entertainment room featuring a bar and showcasing a brick walled hearth and fireplace with gas logs for those warm cozy nights. Glass sliding doors lead to a small garden patio with privacy fence. The laundry room is located adjacent to the family room and offers an exterior door for easy outside access. If you are looking for quality in a well established neighborhood, this home shines but does need a little TLC on the inside. Offered at $399,900 This home is being offered "AS IS". Buyers are encouraged to exercise due diligence regarding the accuracy of information being provided when making a decision to buy, as Weichert Associates make no representation to the reliability or accuracy.
- Type:
- Single Family
- Sq.Ft.:
- 1,420
- Status:
- Active
- Beds:
- 3
- Lot size:
- 1.39 Acres
- Year built:
- 2024
- Baths:
- 2.00
- MLS#:
- VAWR2007054
- Subdivision:
- Blue Mountain
ADDITIONAL INFORMATION
Under Roof 2/27/24! Build Time is 4 Months. All The Upgrades, Bells & Whistles! Vaulted Ceilings, Vinyl Plank Flooring, Carpet In Bedrooms, Open Floor Plan With Great Room Opening To The Kitchen, Great For Entertaining. Granite Counter Tops, Stainless Steel Appliances. Master Suite, Upgraded Luxury Bath, Over-sized Tub & Tiled Separate Shower With Walk In Closet. Full Basement With Lots of Natural Light with 2 Car Garage. Enjoy Full Length Front Porch. Back Deck Is 10 x 12 Pressure Treated Wood. Enjoy Large Lot 1.39 Acres, Seasonal Mountain Views With Lake Access & Easy Access to I-66, Perfect For Commuters. Beautiful Blue Mountain Offers Deer Lake With Beach Area, Swimming & Fishing Dock. Also Enjoy Blue Mountain Lodge. Lots Of Nearby Hiking Trails & Shenandoah River Access Public Boat Landing. Select Your Colors, Local Builders Flexible & Easy To Work With. 10K EMD Non Refundable Deposit Payable to TEI Properties LLC. Builder Has Allowances & Preselected Products With Vendors To Choose From. You May Upgrade, But All Upgrades Will Be Paid Up Front & Added To The Final Sales Price. Commission Will Not Be Paid On Upgrades. Photos Are Staged, Photo's Enhanced & Photo Similar & Contain Upgrades Xfinity/Comcast Available On Street at 400 Chipmunk
- Type:
- Single Family
- Sq.Ft.:
- 1,288
- Status:
- Active
- Beds:
- 3
- Lot size:
- 1.57 Acres
- Year built:
- 2024
- Baths:
- 2.00
- MLS#:
- VAWR2007040
- Subdivision:
- High Knob
ADDITIONAL INFORMATION
Panoramic MOUNTAIN views (breathtaking sunsets-see video tours/iGuide 3-D tours) Construction will be finished in June!SELLER OFFERING 10k IN CLOSING COSTS! Brand new and upgraded version of âThe Bluffâ-the 15th in the last few years of this popular floorplan built by Sharp Contracting (ask for referencesâthe builder is a dream to work with)! BUYERS CAN DOWNGRADE SOME FEATURES IF THEIR BUDGET IS TIGHT! ALL PHOTOS SIMILAR! HOUSE UPGRADED WITH 24x12 REAR DECK (off dining area), PLANK FLOORING IN KITCHEN, LR, DR AREA,HALLWAY, TILE IN BOTH BATHS and UPGRADED CABINETS W/ GRANITE COUNTERS! Act now to choose options/colors. Itâs nestled on nearly 1.6 acres and located in the dream location of High Knob (offering paved roads, high speed internet, community pool, access to Appalachian Trail, tennis, basketball, rec center, playground-see High Knob website for info). This spacious home includes an open vaulted kitchen/dining/great room, stainless appliances (side by side fridge w/ water & ice in door, smooth top range, microwave, dw), a master bedroom with oversized private bathroom (double sinks and porcelain tile flooring), roomy guest bedrooms (12x10), four ceiling fans, satin nickel hardware throughout, double sinks in both bathrooms, extended oversized 2 car garage (with opener), full covered front porch, full unfinished basement w/ windows (walkout), three bedroom septic, architectural shingles, low-E energy efficient double hung windows, four motion detector flood lights, front and rear hose spigots, painted exterior foundation to match siding and more! Happy to set up ZOOM call to "meet" builders! No construction loan needed, turnkey brand new home! High Knob does not allow short term rentals. Itâs not a traditional HOA but there is a $895 special assessment tax per year for access to the community features listed above. See the documents section of this listing for plat, floorplan, spec sheet, High Knob info, etc. Tax amount is approximate since it is brand new and has not been assessed. High Knob was awarded VA âCommunity Water System of the Yearâ right after they upgraded and installed fire hydrants throughout the mountain. ON A BUDGET? Remove deck, downgrade cabinets/counters/flooring and save $17k+
- Type:
- Single Family
- Sq.Ft.:
- 740
- Status:
- Active
- Beds:
- 1
- Lot size:
- 0.2 Acres
- Year built:
- 1960
- Baths:
- 1.00
- MLS#:
- VAWR2006898
- Subdivision:
- Megeath
ADDITIONAL INFORMATION
Vacation home on the Shenandoah River. Currently short-term-rental. 1 bath/1bed, plenty of storage. recently updated (2020).
- Type:
- Single Family
- Sq.Ft.:
- 1,236
- Status:
- Active
- Beds:
- 3
- Lot size:
- 0.14 Acres
- Year built:
- 1940
- Baths:
- 1.00
- MLS#:
- VAWR2006838
- Subdivision:
- Royal Village
ADDITIONAL INFORMATION
Price Improvement! Make this beautiful home yours. Front Royal, Cape Cod home close to the charming downtown area of Front Royal. Perfect space in the back with sections for separate gardens. New kitchen appliances, paint and countertops. Gardener's dream. Loft area that can be used as media or office space. FHA, VHDA, USDA, and Conventional financing available.
- Type:
- Single Family
- Sq.Ft.:
- 1,449
- Status:
- Active
- Beds:
- 3
- Lot size:
- 0.1 Acres
- Year built:
- 1930
- Baths:
- 1.00
- MLS#:
- VAWR2006700
- Subdivision:
- Front Royal & Riverton Improvement Co.
ADDITIONAL INFORMATION
Spacious and Affordable! This 1930's 2-Level Craftsman Home brings the Dream of Home-Ownership and Investment Potential into Reality! Zoned C-1 Commercial, This Property has Residential and/or Commercial Potential Use! Live in it, Rent it, or Use it for a Business Front. With 1,400+ sqft, and a Full Unfinished Basement, there is 2,100+ sqft of usable space! The property has a New Black Metal Roof and Updated White Vinyl Siding and Windows, Front and Back Covered Porches, and a Private Fenced Backyard. The interior features Newly Refinished Dark Hardwood Floors, Spacious Living and Dining Rooms on the Main Level, Three Bedrooms Upstairs, Walk-In Closets, and Bath with Shower/Tub Combo. Forced Air Heat, and Central Air! Property is Move-In Ready. A few interior updates would make it 100%!
$3,350,000
269 River Manor Drive Front Royal, VA 22630
- Type:
- Single Family
- Sq.Ft.:
- n/a
- Status:
- Active
- Beds:
- 3
- Lot size:
- 55.88 Acres
- Year built:
- 2017
- Baths:
- 5.00
- MLS#:
- VAWR2006642
- Subdivision:
- The Manor On North Fork
ADDITIONAL INFORMATION
Welcome to your dream oasis, a truly exceptional luxury property nestled on 55 acres of pristine riverfront land. This magnificent estate offers an unparalleled blend of elegance, natural beauty, and rustic charm. As you approach the property, a tree-lined driveway winds its way through a private forest, setting the stage for the grandeur that awaits. Exquisite Main Residence: The centerpiece of this estate is a custom-designed main residence that exudes opulence at every turn. Boasting over 5000 of living space, this architectural masterpiece offers the finest in craftsmanship and materials. Grand Entry: Step through the custom-made doors with dramatic detail Gourmet Kitchen: The chef's kitchen is a masterpiece in itself, with top-of-the-line appliances, granite countertops, and a spacious island perfect for culinary creations. Formal Dining: Host lavish dinner parties in the formal dining room, which features exquisite molding and ample space for large gatherings. Master Suite: The luxurious master suite offers a private retreat with a spa-like ensuite bathroom, a walk-in closet, and a copper soaking tub. Bedrooms: Additional bedrooms are generously sized, each with its own unique design and character. Outdoor Paradise: Step outside and immerse yourself in the natural beauty of this estate: River Frontage: Enjoy 55 acres with private river frontage, providing opportunities for fishing, kayaking, and waterfront picnics. Expansive Terrace: The rear terrace is an entertainer's paradise, featuring a fireplace and plenty of seating for al fresco dining while you take in breathtaking sunsets over the river. Guest Barn: A charming guest barn provides separate accommodations for visitors, with its own living area, kitchenette, and bedroom suites. Completely restored with amazing detail. Gardens: The meticulously landscaped flower beds offer a riot of colors in every season. Additional Features: This luxury property comes complete with a range of additional amenities and features: Future Rails to trails from converted railroad to scenic byway. Income producing opportunities with cattle fencing and hay. The Elegance of luxury living. With its expansive grounds, custom craftsmanship, and breathtaking river views, it represents the pinnacle of gracious living. Don't miss your opportunity to own this extraordinary property where every detail has been meticulously designed for the discerning homeowner. Contact us today to schedule a private tour and experience the magic of this exceptional estate. Check out Video!
- Type:
- Single Family
- Sq.Ft.:
- 1,617
- Status:
- Active
- Beds:
- 4
- Lot size:
- 3 Acres
- Year built:
- 1946
- Baths:
- 2.00
- MLS#:
- VAWR2006576
- Subdivision:
- None Available
ADDITIONAL INFORMATION
Seller Motivated! Cape Cod! Warren County Virginia Just Outside Of Rt 66, Commuter Routes! Come Visit The Remarkable Area, Country, Rural, Beautiful Trees And Mountains! New Roof, New Carpeting, New Washer and Dryer, New Refrigerator, Generator! Approximately 3 Acres! 3 Outbuildings, Cleared Flat Lot! Extremely Beautiful! Come Visit This One! New Roof, Some Additional Updates And Some Still Needing To Be Completed. Bring Your Chickens!
$2,500,000
460 River Manor Drive Front Royal, VA 22630
- Type:
- Single Family
- Sq.Ft.:
- n/a
- Status:
- Active
- Beds:
- 3
- Lot size:
- 35.88 Acres
- Year built:
- 2017
- Baths:
- 5.00
- MLS#:
- VAWR2006454
- Subdivision:
- The Manor On North Fork
ADDITIONAL INFORMATION
Welcome to your dream oasis, a truly exceptional luxury property nestled on 35 acres of pristine riverfront land. With an additional 20 acres available totaling 55 acres. This magnificent estate offers an unparalleled blend of elegance, natural beauty, and rustic charm. As you approach the property, a tree-lined driveway winds its way through a private forest, setting the stage for the grandeur that awaits. Exquisite Main Residence: The centerpiece of this estate is a custom-designed main residence that exudes opulence at every turn. Boasting over 5000 of living space, this architectural masterpiece offers the finest in craftsmanship and materials. Grand Entry: Step through the custom-made doors with dramatic detail Gourmet Kitchen: The chef's kitchen is a masterpiece in itself, with top-of-the-line appliances, granite countertops, and a spacious island perfect for culinary creations. Formal Dining: Host lavish dinner parties in the formal dining room, which features exquisite molding and ample space for large gatherings. Master Suite: The luxurious master suite offers a private retreat with a spa-like ensuite bathroom, a walk-in closet, and a copper soaking tub. Bedrooms: Additional bedrooms are generously sized, each with its own unique design and character. Outdoor Paradise: Step outside and immerse yourself in the natural beauty of this estate: River Frontage: Enjoy 35 acres with private river frontage, providing opportunities for fishing, kayaking, and waterfront picnics. Expansive Terrace: The rear terrace is an entertainer's paradise, featuring a fireplace and plenty of seating for al fresco dining while you take in breathtaking sunsets over the river. Guest Barn: A charming guest barn provides separate accommodations for visitors, with its own living area, kitchenette, and bedroom suites. Completely restored with amazing detail. Gardens: The meticulously landscaped flower beds offer a riot of colors in every season. Additional Features: This luxury property comes complete with a range of additional amenities and features: Future Rails to trails from converted railroad to scenic byway. Income producing opportunities with cattle fencing and hay. The Elegance of luxury living. With its expansive grounds, custom craftsmanship, and breathtaking river views, it represents the pinnacle of gracious living. Don't miss your opportunity to own this extraordinary property where every detail has been meticulously designed for the discerning homeowner. Contact us today to schedule a private tour and experience the magic of this exceptional estate. Check out the videos!
- Type:
- Single Family
- Sq.Ft.:
- 1,330
- Status:
- Active
- Beds:
- 3
- Lot size:
- 203.58 Acres
- Year built:
- 1984
- Baths:
- 1.00
- MLS#:
- VAWR2005998
- Subdivision:
- Kings Park
ADDITIONAL INFORMATION
With breathtaking views of the river and mountains, this expansive 203-acre estate offers ample land, utmost privacy, and a sense of seclusion. Despite its tranquil surroundings, this property remains conveniently situated near downtown Front Royal, as well as Interstates 66 and 81, making it an ideal location for commuters. Whether you aspire to construct your dream home, establish a family retreat, or embark on a development project, the possibilities are endless on this remarkable property. Brimming with abundant wildlife, lush foliage, and the potential for river and mountain views from numerous lots, this oasis is truly a paradise for nature enthusiasts. Encompassing multiple 4x4 trails, dirt roads, and walking paths, it allows you to fully immerse yourself in the elevated wooded wilderness. Comprising of five distinct parcels zoned for agriculture and residential use, the property offers limitless customization opportunities. A builder or developer would find this property to be an exceptional investment. Provided that the criteria for variance are met (see documents), there is potential approval for 53 single family homes. Additionally, a well and septic system currently serve the tenant-occupied rental house near the entrance gates, and the house will be conveyed as-is.
- Type:
- Single Family
- Sq.Ft.:
- 2,948
- Status:
- Active
- Beds:
- 3
- Lot size:
- 1 Acres
- Year built:
- 1984
- Baths:
- 2.00
- MLS#:
- VAWR2006234
- Subdivision:
- High Knob
ADDITIONAL INFORMATION
Welcome to your dream mountain retreat. This is the perfect retreat for daily living or an escape for the weekend from the noise, and action of the big city work week, conveniently located near I66 for easy commuting, 40 minutes from Fairfax County with higher speed limits. Step outside the house take a seat on the front porch or the wrap around deck and just take in the view! Watch the deer stop by for a visit and take in the evening sunsets. See Video Tour. This home features 2 level living room with exposed beams, convienent spiral staircase, skylight windows, with a wood burning fireplace with access to the wrap around deck, two gas fireplaces on the main level. Addition was completed in 2016 with skylight windows, as party room is perfect for entertainement. Hardwood floors throughout the property. The upper-level features 3 good-sized bedrooms, two with access to a balcony, full bathroom, and a laundry room. A separate deck with a gazebo. Lower-level den with separate entrance is a great space for kareoke or play room. All of this is located in the gated community of High Knob which offers a range of amenities for residents to enjoy including a community pool, tennis, and pickleball courts, walking trails, and its own access to the famous Appalachian Trail. Residents of High Knob can also enjoy the many community events at the clubhouse such as Summer Cookouts, BBQ battles, Chili Cook-offs, Line Dancing, Wine Tasting, Game Nights and more. In addition to all of this, High Knob has its own regulated public water system so there is no need for individual wells, and for peace of mind, High Knob has its own snow removal crew. Schedule your home tour today! Seller is downsizing, the following convey 78" TV. Family Room and living room furniture. All deck and gazebo furniture , snow blower and leaf blower, basement furniture
$1,690,000
530 Ashby Station Road Front Royal, VA 22630
- Type:
- Single Family
- Sq.Ft.:
- 4,671
- Status:
- Active
- Beds:
- 4
- Lot size:
- 18.31 Acres
- Year built:
- 1790
- Baths:
- 5.00
- MLS#:
- VAWR2005994
- Subdivision:
- None Available
ADDITIONAL INFORMATION
Looking for a turnkey, private horse property with a 1790 fully renovated house ?? Experience unique Oakland. This fabulous property includes 18.31 fully fenced acres, a beautiful home thoughtfully renovated in 1996 keeping the original 1790 structure. Four bedrooms, four and one half bathrooms, large Master Suite with two separate baths and two very generous walk-in closets are found on the second level. Exposed logs, newly refinished wood floors, tasteful built-ins and 3 fireplaces add to the charm of this house. A large open kitchen with lots of windows and natural light opens to a spectacular family room which takes advantage of the mountain views. Attached to the house by breezway is a two-car garage with full office and bath above. There is a large in-ground pool, pool house with bathroom and stone exterior fireplace. Perfect for entertaining. Other improvements on the property include a six stall barn with wash stall, hot and cold water, heated tackroom, apartment and large machine storage space or work shop. There is a well kept old stone and wood bank barn and large garage/storage building with 2 bays - holds a helicopter or large mobile RV. The views from the property are exceptional - 360 degree view and three sides all mountains. Extensive hardscape makes the immediate yard and pool extremely private while opening the property to mountain views. Oakland is 15 minutes from Front Royal, 20 minutes to Winchester, 15 minutes to historic Millwood and White Post, 20 minutes to Boyce and 25 to Berryville. Dulles airport 1.5 hours, Washington DC - 2 hours. Close proximity to Route 66. This is a one of a kind property, a rare find. Located in Blue Ridge Hunt country. Shows very well.
$1,900,000
Winchester Road Front Royal, VA 22630
- Type:
- Other
- Sq.Ft.:
- n/a
- Status:
- Active
- Beds:
- n/a
- Lot size:
- 66.84 Acres
- Baths:
- MLS#:
- VAWR2005476
- Subdivision:
- Crooked Run
ADDITIONAL INFORMATION
**NEW PRICE**NOTE: there is NO house on property, only old barns. *FUTURE USE is Commercial, currently zoned A* Check out the drone video*This would be the perfect spot for a Brewery/Distillery. Multiple uses for this sprawling 66.84 acre property boasting a prime location along the highly trafficked US RTE 340/522 corridor, which has been experiencing major growth in recent years. Currently zoned agricultural, the property's FUTURE USE is Commercial, making it an ideal investment opportunity for businesses looking to capitalize on this area's bustling economy. With almost 800 feet of road frontage on US RTE 340/522, this property offers unparalleled visibility and accessibility. Additionally, the town has agreed to provide water and sewer hookups if the property is rezoned to Commercial ONLY, making it even more attractive for commercial use. The property features two access points, one off 340/522 and the other off Ritenour Hollow Rd, and boasts several amenities including pastures, two streams (Molly Camel Run & Crooked Run), and several old barns. One of the most impressive features of this property is the SPECTACULAR views on upper field, offering a breathtaking backdrop for any future development. Currently, only cattle graze this property, ensuring a clean slate for any potential buyer's vision. It's important to note that the property is currently in land use, resulting in low taxes. However, the buyer would be responsible for any roll back taxes. Lastly, it's important to be aware that a portion of the rear property is located in a flood zone. Overall, this property is a rare opportunity to own a large parcel of land in a highly desirable commercial area. With its prime location, versatile zoning potential, and natural amenities, it's a blank canvas ready for any buyer's imagination.
© BRIGHT, All Rights Reserved - The data relating to real estate for sale on this website appears in part through the BRIGHT Internet Data Exchange program, a voluntary cooperative exchange of property listing data between licensed real estate brokerage firms in which Xome Inc. participates, and is provided by BRIGHT through a licensing agreement. Some real estate firms do not participate in IDX and their listings do not appear on this website. Some properties listed with participating firms do not appear on this website at the request of the seller. The information provided by this website is for the personal, non-commercial use of consumers and may not be used for any purpose other than to identify prospective properties consumers may be interested in purchasing. Some properties which appear for sale on this website may no longer be available because they are under contract, have Closed or are no longer being offered for sale. Home sale information is not to be construed as an appraisal and may not be used as such for any purpose. BRIGHT MLS is a provider of home sale information and has compiled content from various sources. Some properties represented may not have actually sold due to reporting errors.
Front Royal Real Estate
The median home value in Front Royal, VA is $411,250. This is higher than the county median home value of $210,500. The national median home value is $219,700. The average price of homes sold in Front Royal, VA is $411,250. Approximately 50.36% of Front Royal homes are owned, compared to 39.89% rented, while 9.74% are vacant. Front Royal real estate listings include condos, townhomes, and single family homes for sale. Commercial properties are also available. If you see a property you’re interested in, contact a Front Royal real estate agent to arrange a tour today!
Front Royal, Virginia has a population of 15,027. Front Royal is less family-centric than the surrounding county with 22.7% of the households containing married families with children. The county average for households married with children is 28.29%.
The median household income in Front Royal, Virginia is $49,631. The median household income for the surrounding county is $65,353 compared to the national median of $57,652. The median age of people living in Front Royal is 38 years.
Front Royal Weather
The average high temperature in July is 86.9 degrees, with an average low temperature in January of 22.9 degrees. The average rainfall is approximately 40.7 inches per year, with 23.2 inches of snow per year.
