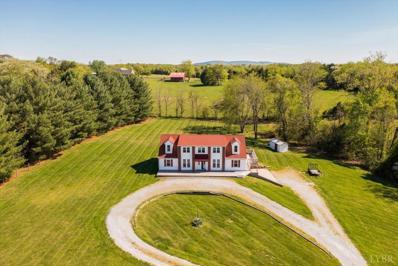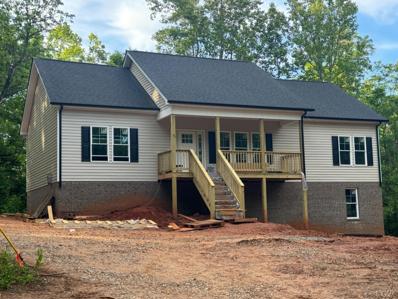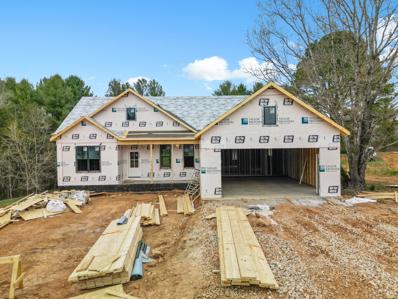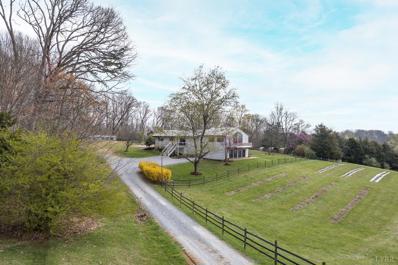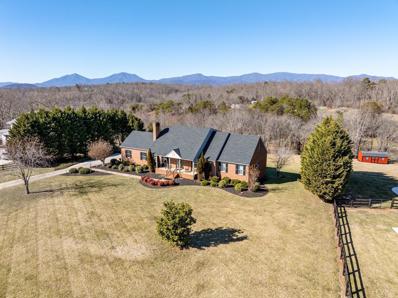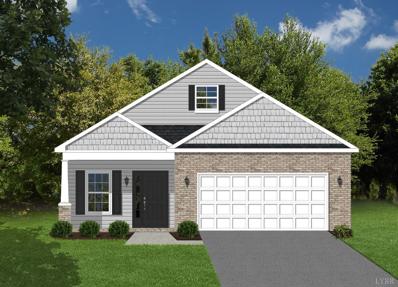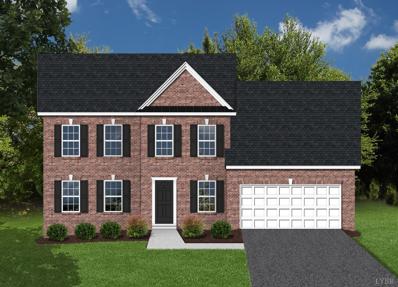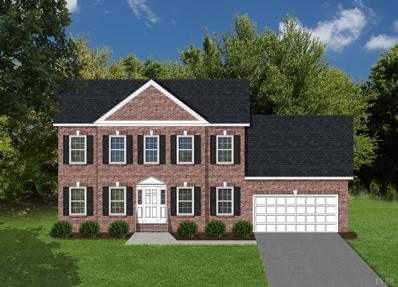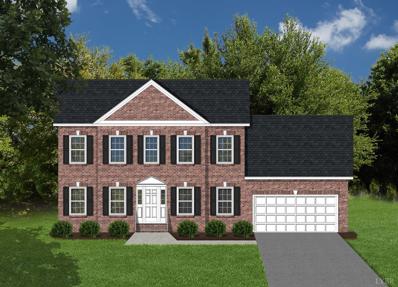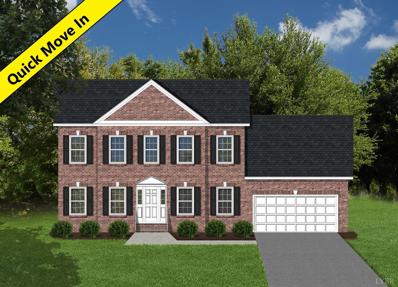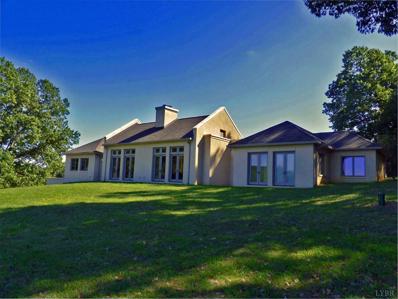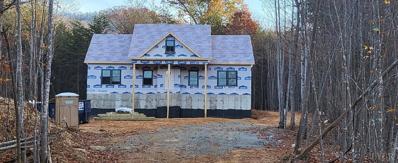Goode VA Homes for Sale
- Type:
- Single Family
- Sq.Ft.:
- 3,514
- Status:
- NEW LISTING
- Beds:
- 5
- Lot size:
- 3.59 Acres
- Year built:
- 1995
- Baths:
- 4.00
- MLS#:
- 351809
ADDITIONAL INFORMATION
You must see inside! Spacious, charming and an extra large yard all describe this home. Walking in the front door you will immediately be drawn to the beautiful arch ways in this freshly painted room thats perfect for a stay at home office with a spacious visiting area. Through the arches is the living room with a super tall ceiling and gas logs. The kitchen flows well into the formal dining room, perfect for entertaining. On the far side of the main floor is the private master bedroom open to the master bath. Upstairs has 4 rooms and 1 full bathroom with the hall overlooking the living room and fireplace. In the lower level is a studio apartment with new carpet. The apartment has a kitchen with lots of storage and a full bathroom. There is a laundry room and large 2 car garage opposite of the apartment. Outside is a huge green yard made up of 3.59 acres backed by farm land giving you plenty of privacy. HVAC upgraded 2021, Septic pumped 2022, New Roof 2017, New water heater 2020.
$389,800
1-Lot Perennial Lane Goode, VA 24556
- Type:
- Single Family
- Sq.Ft.:
- 1,451
- Status:
- Active
- Beds:
- 3
- Lot size:
- 2.01 Acres
- Baths:
- 2.00
- MLS#:
- 351517
- Subdivision:
- N And W Rwy
ADDITIONAL INFORMATION
Come live on a 2 acre secluded lot in the desirable town of Goode, VA, only 8 minutes to Jefferson Forest High School. Custom built 3 bedroom, 2 bath ranch-style home by Sundown Construction with a target completion in June. Fully unfinished basement with plumbing rough-ins for a bathroom. The builder can finish the basement if you sign a contract soon! Lot is adjacent to a frisbee golf course. 4/13/24- Construction update Insulation is complete and drywall will begin next week. Roofing and siding will also begin next week.
$479,900
1 Wingfield Drive Goode, VA 24556
- Type:
- Single Family
- Sq.Ft.:
- 1,765
- Status:
- Active
- Beds:
- 3
- Lot size:
- 1 Acres
- Year built:
- 2024
- Baths:
- 2.00
- MLS#:
- 351266
ADDITIONAL INFORMATION
Welcome to Lot-1 Wingfield Drive in Goode! This is the last home left of this project, and the others have all went under contract well before completion! This home features a one story setup with 3 bedrooms and 2 full bathrooms with 1765 living square feet. The vaulted living room with the floor to ceiling fireplace combined with the open concept make this home feel super spacious and airy. Plenty of natural light. 2 bedrooms and 1 full bathroom off to one side of the home, while the other end features your primary suite with its own walk-in closet and en-suite bath. The basement features over 1900 square feet of space for future expansion and your own safe room. Don't miss your opportunity to see this gem in the heart of Goode and select some of your finishes! Call today!
$739,900
115 Foxwood Drive Goode, VA 24556
- Type:
- Single Family
- Sq.Ft.:
- 3,207
- Status:
- Active
- Beds:
- 3
- Lot size:
- 10.82 Acres
- Year built:
- 1975
- Baths:
- 3.00
- MLS#:
- 351219
- Subdivision:
- Foxwood
ADDITIONAL INFORMATION
Idyllic one of a kind farmette located in the desirable Foxwood neighborhood in Goode. Boasting over 3,000 square feet on nearly 11 acres with tons of outdoor living & INDOOR INGROUND heated saltwater pool! Walking in you will love the large dining area that is open to the beautifully renovated kitchen with SS appliances, new cabinets & granite countertops. Prepare to be wowed by the massive great room with a double-sided gas fireplace to the dining room, built in speakers, cathedral ceilings immersed in natural light pouring thru the many large windows & skylights. Walkout porch overlooking the pasture. 3 bed, 2 full baths round out the upstairs including a primary suite with jetted tub, shower & double vanity. Downstairs den w/ a wet bar, gas fireplace & sliding glass doors to your year-round pool with glass doors to outside & built in speakers. Newer roof, 3 stall barn, 3 chicken coops, garden area, nearly fenced in horse pasture & riding ring w/ access to the creek & so much more!
$605,900
325 Longhill Rd Goode, VA 24556
- Type:
- Single Family
- Sq.Ft.:
- 3,537
- Status:
- Active
- Beds:
- 3
- Lot size:
- 1.15 Acres
- Year built:
- 1997
- Baths:
- 3.10
- MLS#:
- 905876
- Subdivision:
- N/A
ADDITIONAL INFORMATION
Spacious brick ranch situated in cul-de-sac with breathtaking mountain views of the peaks of otter. Abundance of off street parking plus 2-car garage. Main level open floor concept with beautiful hardwood floors, living room with gas log fireplace, updated kitchen with breakfast area leading out to screened in porch & deck. Covered rocking chair front porch. Oversized primary suite with double vanity, whirlpool tub & walk-in closet. Lower level offers recreational room with gas log fireplace, wet bar plus separate independent living area with separate exterior access with outdoor entertainment space. Independent living area includes full kitchen, living room, bathroom & 4th bedroom (no window) plus separate washer/dryer hook-up. Full walk up attic partially framed.
- Type:
- Single Family
- Sq.Ft.:
- 1,699
- Status:
- Active
- Beds:
- 4
- Lot size:
- 0.51 Acres
- Year built:
- 2024
- Baths:
- 2.00
- MLS#:
- 344930
- Subdivision:
- Lochwood
ADDITIONAL INFORMATION
New Construction! Please find information below and pictures attached for our Madison style home which is 1,699 square feet above grade, and 9' framed wall on first floor with smooth drywall. This house plan incorporates luxury vinyl plank in the common areas, ceramic tile in the baths and laundry, and carpet throughout remaining areas. The master shower offers ceramic tiled walls! Premium Tahoe cabinets by Timberlake in the kitchen make the home even more beautiful. The kitchen counter tops are luxurious granite and the bathrooms are cultured marble. Crown molding can be found in the dining room and master bedroom, as well as chair rail with wainscoting in the dining room. The exterior finishes consist of double-hung windows, brick, siding, and architectural shingles. Scenic views of the Blue Ridge Mountains coupled with upscale craftsman style homes makes this community one of the prettiest and most sought after neighborhoods in the area.
- Type:
- Single Family
- Sq.Ft.:
- 2,131
- Status:
- Active
- Beds:
- 3
- Lot size:
- 0.46 Acres
- Baths:
- 3.00
- MLS#:
- 344928
- Subdivision:
- Lochwood
ADDITIONAL INFORMATION
New Construction! Please find information below and pictures attached for our Williamsburg style home which is 2,131 square feet above grade, and 9' framed wall on first floor with smooth drywall. This house plan incorporates luxury vinyl plank in the common areas, ceramic tile in the baths and laundry, and carpet throughout remaining areas. Oak treads to the second floor. The master shower offers ceramic tiled walls! Premium Tahoe cabinets by Timberlake in the kitchen make the home even more beautiful. The kitchen counter tops are luxurious granite and the bathrooms are cultured marble. Crown molding can be found in the dining room and master bedroom, as well as chair rail with wainscoting in the dining room. The exterior finishes consist of double-hung windows, brick, siding, and architectural shingles. Scenic views of the Blue Ridge Mountains coupled with upscale craftsman style homes makes this community one of the prettiest and most sought after neighborhoods in the area!
- Type:
- Single Family
- Sq.Ft.:
- 2,204
- Status:
- Active
- Beds:
- 4
- Lot size:
- 0.49 Acres
- Year built:
- 2024
- Baths:
- 3.00
- MLS#:
- 344926
- Subdivision:
- Lochwood
ADDITIONAL INFORMATION
New Construction! Please find information below and pictures attached for our Lexington B style home which is 2,228 square feet above grade, and 9' framed wall on first floor with smooth drywall. This house plan incorporates luxury vinyl plank in the common areas, ceramic tile in the baths and laundry, and carpet throughout remaining areas. Oak treads to the second floor. The master shower offers ceramic tiled walls! Premium Tahoe cabinets by Timberlake in the kitchen make the home even more beautiful. The kitchen counter tops are luxurious granite and the bathrooms are cultured marble. Crown molding can be found in the dining room and master bedroom, as well as chair rail with wainscoting in the dining room. The exterior finishes consist of double-hung windows, brick, siding, and architectural shingles. Scenic views of the Blue Ridge Mountains coupled with upscale craftsman style homes makes this community one of the prettiest and most sought after neighborhoods in the area!
- Type:
- Single Family
- Sq.Ft.:
- 2,204
- Status:
- Active
- Beds:
- 3
- Lot size:
- 0.46 Acres
- Baths:
- 3.00
- MLS#:
- 344925
- Subdivision:
- Lochwood
ADDITIONAL INFORMATION
New Construction! Please find information below and pictures attached for our Lexington B style home which is 2,228 square feet above grade, and 9' framed wall on first floor with smooth drywall. This house plan incorporates luxury vinyl plank in the common areas, ceramic tile in the baths and laundry, and carpet throughout remaining areas. Oak treads to the second floor. The master shower offers ceramic tiled walls! Premium Tahoe cabinets by Timberlake in the kitchen make the home even more beautiful. The kitchen counter tops are luxurious granite and the bathrooms are cultured marble. Crown molding can be found in the dining room and master bedroom, as well as chair rail with wainscoting in the dining room. The exterior finishes consist of double-hung windows, brick, siding, and architectural shingles. Scenic views of the Blue Ridge Mountains coupled with upscale craftsman style homes makes this community one of the prettiest and most sought after neighborhoods in the area!
- Type:
- Single Family
- Sq.Ft.:
- 2,204
- Status:
- Active
- Beds:
- 3
- Lot size:
- 0.71 Acres
- Baths:
- 3.00
- MLS#:
- 344772
- Subdivision:
- Lochwood
ADDITIONAL INFORMATION
New Construction! Please find information below and pictures attached for our Lexington B style home which is 2,228 square feet above grade, and 9' framed wall on first floor with smooth drywall. This house plan incorporates luxury vinyl plank in the common areas, ceramic tile in the baths and laundry, and carpet throughout remaining areas. Oak treads to the second floor. The master shower offers ceramic tiled walls! Premium Tahoe cabinets by Timberlake in the kitchen make the home even more beautiful. The kitchen counter tops are luxurious granite and the bathrooms are cultured marble. Crown molding can be found in the dining room and master bedroom, as well as chair rail with wainscoting in the dining room. The exterior finishes consist of double-hung windows, brick, siding, and architectural shingles. Scenic views of the Blue Ridge Mountains coupled with upscale craftsman style homes makes this community one of the prettiest and most sought after neighborhoods in the area!
$1,650,000
1209 Sycamore Creek Drive Goode, VA 24556
- Type:
- Single Family
- Sq.Ft.:
- 6,875
- Status:
- Active
- Beds:
- 4
- Lot size:
- 9.55 Acres
- Year built:
- 2005
- Baths:
- 5.00
- MLS#:
- 344252
- Subdivision:
- Sycamore Creek
ADDITIONAL INFORMATION
This beautiful estate at the foot of the Blue Ridge Mountains is a must-see for anyone looking for a luxurious & spacious place to call home. Situated on 9 scenic acres with views of the surrounding Mtn's, every window has a view. The main level features a MB & bath with an adjacent private office, a gourmet kitchen, breakfast room, laundry/craft room, formal dining room, library room, billiard room, home theater, a half bath & an attached two-car garage. The lower-level features three en-suite BR's with doors opening to the pool, an entertainment room, half bath, exercise room, additional 690 square foot automobile display area & office that could be converted to living space, one-car garage/shop area, & the mechanical room. The home is complemented by professional landscaping & is located in a beautiful rural setting. This is the perfect home for anyone who wants to enjoy the peace & quiet of the county but still Just minutes from town. Additional land available for purchase.
$599,000
6230 Charlemont Road Goode, VA 24556
- Type:
- Single Family
- Sq.Ft.:
- 2,084
- Status:
- Active
- Beds:
- 4
- Lot size:
- 2.73 Acres
- Year built:
- 2023
- Baths:
- 4.00
- MLS#:
- 344142
- Subdivision:
- Boulder Point
ADDITIONAL INFORMATION
New and currently under construction! This beautiful 2-story 4 bedroom 3 bath farmhouse-style home will be nestled on 2.7 acres in Bedford County in the Jefferson Forest High School district. This new home boasts two master suites! One master suite is on the main level and the second is on the upper level. The main level master accesses its own screened porch with an outdoor chimney that will provide many enjoyable and relaxing evenings! Entertaining in this large open floor plan will be a pleasure while utilizing the family room and kitchen. Conveniently located close to shopping and restaurants this home will provide comfortable living for many years to come!

The data relating to real estate for sale on this web site comes in part from the Internet Data Exchange ("IDX") program of the Lynchburg Association of REALTORS. IDX information is provided exclusively for consumers personal, non-commercial use and may not be used for any purpose other than to identify prospective properties consumers may be interested in purchasing. Information deemed reliable but not guaranteed. Copyright 2024 Lynchburg Association of Realtors. All rights reserved.

Although the Multiple Listing Service of the Roanoke Valley is the single source for these listings, listing data appearing on this web site does not necessarily reflect the entirety of all available listings within the Multiple Listing Service. All listing data is refreshed regularly, but its accuracy is subject to market changes. All information is deemed reliable but not guaranteed, and should be independently verified. All copyrights and intellectual property rights are the exclusive property of the Multiple Listing Service of The Roanoke Valley. Whether obtained from a search result or otherwise, visitors to this web site may only use this listing data for their personal, non-commercial benefit. The unauthorized retrieval or use of this listing data is prohibited. Listing(s) information is provided exclusively for consumers' personal, non-commercial use and may not be used for any purpose other than to identify prospective properties consumers may be interested in purchasing. Copyright © 2024 The Multiple Listing Service of the Roanoke Valley. All rights reserved.
Goode Real Estate
The median home value in Goode, VA is $588,000. This is higher than the county median home value of $206,400. The national median home value is $219,700. The average price of homes sold in Goode, VA is $588,000. Approximately 68.06% of Goode homes are owned, compared to 15.8% rented, while 16.15% are vacant. Goode real estate listings include condos, townhomes, and single family homes for sale. Commercial properties are also available. If you see a property you’re interested in, contact a Goode real estate agent to arrange a tour today!
Goode, Virginia has a population of 3,296. Goode is more family-centric than the surrounding county with 36.51% of the households containing married families with children. The county average for households married with children is 29.09%.
The median household income in Goode, Virginia is $59,449. The median household income for the surrounding county is $59,405 compared to the national median of $57,652. The median age of people living in Goode is 42.9 years.
Goode Weather
The average high temperature in July is 85.5 degrees, with an average low temperature in January of 26 degrees. The average rainfall is approximately 43.9 inches per year, with 13.7 inches of snow per year.
