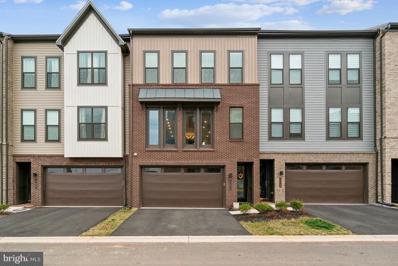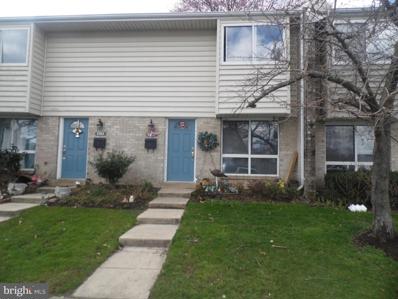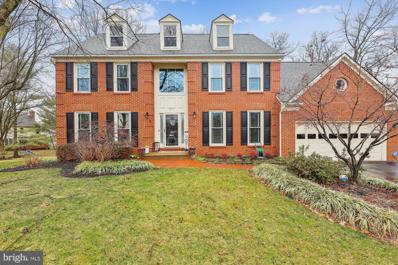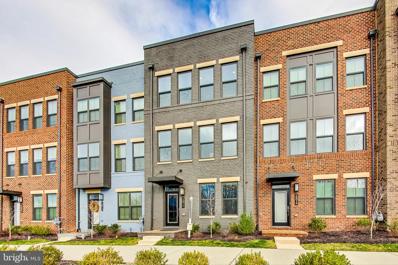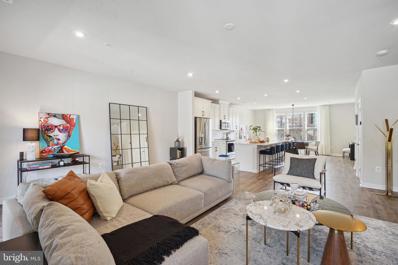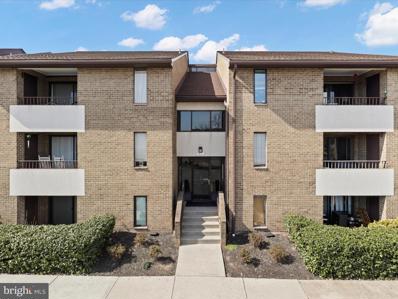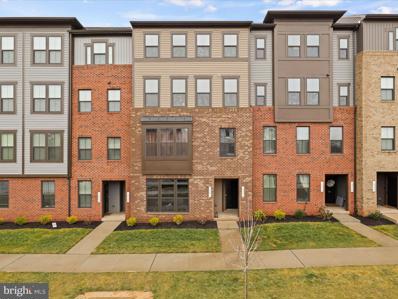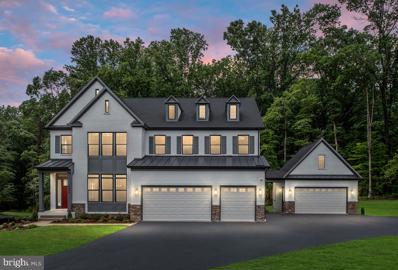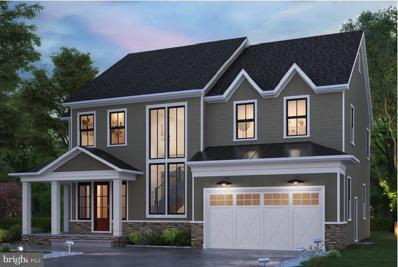Herndon VA Homes for Sale
- Type:
- Single Family
- Sq.Ft.:
- 3,079
- Status:
- Active
- Beds:
- 3
- Lot size:
- 0.04 Acres
- Year built:
- 2022
- Baths:
- 4.00
- MLS#:
- VAFX2168420
- Subdivision:
- Foster's Glen
ADDITIONAL INFORMATION
This gorgeous four-level luxury Dream Finders Townhouse built in 2022 has 3 bedrooms, 3.5 bathrooms, attached 2 car garage with epoxy floor spread over 3,000 finished square feet. An open floor plan, gourmet kitchen with white cabinets and a large quartz covered center island. The great room offers hardwood floors, an inviting fireplace and a huge 12â x 8â designer patio door that leads to a balcony. The comfortable rec room downstairs has a full bathroom with a private entrance from the garage. It could be a great in-law guest room or a perfect getaway space. The bedroom level has two generously sized bedrooms, a hall bathroom, a laundry room and a spacious primary suite with a large walk in closet. The primary bathroom has a shower large enough for two. A beautiful bonus to this lovely home is the 4th floor media room and terrace. Solar panels to transfer to new owner. Monthly payment of $135.
$354,900
13213 Keach Place Herndon, VA 20170
- Type:
- Single Family
- Sq.Ft.:
- 1,114
- Status:
- Active
- Beds:
- 2
- Lot size:
- 0.03 Acres
- Year built:
- 1971
- Baths:
- 2.00
- MLS#:
- VAFX2168262
- Subdivision:
- Reflection Lake
ADDITIONAL INFORMATION
Great location: Interior townhouse , two bedroom and one a half bath, minutes to restaurants, hotels grocery stores, gas stations and Dulles International Airport.
$950,000
1407 Rainbow Court Herndon, VA 20170
- Type:
- Single Family
- Sq.Ft.:
- 2,918
- Status:
- Active
- Beds:
- 4
- Lot size:
- 0.33 Acres
- Year built:
- 1989
- Baths:
- 3.00
- MLS#:
- VAFX2166178
- Subdivision:
- Four Seasons
ADDITIONAL INFORMATION
This stunning colonial home located in the Four Seasons subdivision sits on a spacious 1/3-acre lot at the end of a cul-de-sac. Recently renovated in 2022, this home boasts beautiful 7-inch hardwood flooring and recessed lighting throughout. The kitchen features new subflooring, reinforced flooring, stainless steel appliances, quartz countertops, a 124-inch kitchen island with quartz backsplash, a Bosch refrigerator, and a ventilation hood. The family room includes new sliding doors opening to a large deck and a brick wood-burning fireplace. Additionally, the home offers a renovated mudroom with a sink and new washer and dryer, new light fixtures, switches, outlets, and cover plates on the main level. All doors, handles, and knobs have been replaced, and the staircase has been remodeled with modern static and custom metal railing. Each room is equipped with dual Ethernet ports, while the hall bathroom and half bathroom have been upgraded with new flooring, vanities, and toilets. The main level features an office/library space, a separate living room, and a dining room. The master bedroom includes dual sinks with granite countertops, a large walk-in closet, ceramic tile flooring, and a ceramic tile backsplash. The home also has a new HVAC system installed in 2018.
- Type:
- Single Family
- Sq.Ft.:
- 2,128
- Status:
- Active
- Beds:
- 3
- Lot size:
- 0.02 Acres
- Year built:
- 2021
- Baths:
- 5.00
- MLS#:
- VAFX2166000
- Subdivision:
- Woodland Park
ADDITIONAL INFORMATION
Welcome to 13012 Hattontown Square; this luxury townhome in Woodland Park is strategically located near the Herndon-Monroe Metro Station. Nestled amidst serene tree-lined streets and charming pocket parks, this urban enclave is a haven awaiting your arrivalâstep inside this 3-bedroom spacious layout with 3 full bathrooms and 2 half bathrooms to accommodate out-of-town guests. The main level steals the spotlight with a 10â-wide quartz kitchen island and an airy great room â an ideal setting for hosting memorable dinner parties or cozy book nights. A rooftop terrace provides a breathtaking backdrop for sunset views, while SkyLanai-covered outdoor terraces on the main level offer a delightful space for al fresco dining year-round. More details and photos to come!
- Type:
- Single Family
- Sq.Ft.:
- 2,344
- Status:
- Active
- Beds:
- 3
- Year built:
- 2022
- Baths:
- 3.00
- MLS#:
- VAFX2166348
- Subdivision:
- Liberty Park
ADDITIONAL INFORMATION
Exceptional opportunity to own a meticulously maintained, nearly new top-level condo townhouse with a 1-car garage and driveway space. Highlighting over $40k in upgrades, this sun-drenched three-bedroom, two-full-bath, and one-half-bath home is the epitome of modern luxury with the added convenience of smart home connectivity with a whole-house wireless network package. Nestled in the highly sought-after Liberty Park community, this home offers the perfect blend of tranquility and accessibility. Situated within walking distance of the Innovation Metro Station, commuting has never been easier. Step inside and be greeted by the inviting open-concept main-level living area, featuring a chef's kitchen equipped with a stunning 12-foot quartz island and countertops, upgraded cabinetry with high-end hardware, and upgraded LVP flooring throughout. Whether you're hosting a formal dinner or enjoying a casual meal, the spacious dining area offers versatility for any occasion. Cozy up by the electric fireplace and unwind after a long day, soaking in the warmth and ambiance. Escape to the private deck, complete with a ceiling fan, where you can savor your morning coffee or relax with your favorite beverage in the evening. Upstairs, retreat to the luxurious primary suite, complete with a massive walk-in closet and spa-like bathroom. Two additional spacious bedrooms, a hall bathroom with dual vanities, and a conveniently located laundry room ensure comfort and convenience for all. Beyond the doorstep, enjoy an array of neighborhood amenities including recreation areas, dog stations, playgrounds, and Electric Vehicle charging stations. Plus, with proximity to the area's best shopping, dining, entertainment, and major employers, everything you need is right at your fingertips. Easy access to the Dulles Toll Road and Dulles International Airport adds to the convenience of this prime location.
- Type:
- Single Family
- Sq.Ft.:
- 1,220
- Status:
- Active
- Beds:
- 2
- Year built:
- 1974
- Baths:
- 1.00
- MLS#:
- VAFX2163658
- Subdivision:
- Jefferson Mews
ADDITIONAL INFORMATION
Please contact Co-Listing Agent with any inquiries. Welcome to 511 Florida Avenue, Unit #202, in Herndon, VA! This entire unit has been completely updated, leaving the buyer peace of mind that they won't have to lift a finger for years. The kitchen, dining room, and living area all feature laminate flooring. The combination living and dining room offer versatility for entertaining any number of guests. An outdoor balcony provides a charming space for a bistro table and chairs, ideal for morning coffee and includes a locking storage closet. The master bedroom is enhanced with new carpeting, a private full bath, and a walk-in closet. The second bedroom features a generously sized closet for all your clothing and storage needs. Condo management is conveniently located on the property located directly behind this unit, and owners have access to a clubhouse with a large room. Additionally, a fully fenced in-ground pool, including a separately fenced toddler pool, is available for residents and their guests 6 days per week during summer, with lifeguards always on duty. For additional convenience, the unitâs USPS mailbox is located just inside the buildingâs entrance. This unit has a new HVAC (2022) with UV lighting. New appliances include a disposal (2024), exhaust fan (2023), a smart thermostat (2022), an electric water heater(2020), and newer washer and dryer (2018). The property is being sold "AS IS," with inspections for informational purposes only. Your parking spot, 11D, is located directly in front of the building's entrance and the rear entrance faces the pool creating easy access to both. Unit #202 is within walking distance of local amenities, such as multiple coffee shops and pizzerias; Elden Street Marketplace; Haley M. Smith Park, Bruin Park, and Harding Park, as well as Chandon Dog Park; and a diner known across Northern Virginia (NoVa) for the size and variety of its menu. A Fairfax County bus stop directly across from the parking lot entrance offers access to public transportation, including the tri-state Metro system, state routes 287 (Dulles Toll Road), 286 (Fairfax County Parkway), 28, and 7, facilitating an easy commute throughout the region. Don't miss the opportunity to make this exceptional property your new home. Contact us today for a private viewing!
- Type:
- Single Family
- Sq.Ft.:
- 2,481
- Status:
- Active
- Beds:
- 3
- Year built:
- 2022
- Baths:
- 3.00
- MLS#:
- VAFX2161916
- Subdivision:
- Foster's Glen
ADDITIONAL INFORMATION
Stunning and like-new townhome style condo with upgrades throughout. The open floorplan creates luminous and spacious living areas. The kitchen stands out with upgraded quartz countertops, a central island, accent pendant lighting, tons of cabinet space and stainless steel appliances. You will love the large covered balcony off the main level, offering the perfect spot to relax or entertain. The primary bedroom features a tray ceiling, sitting area, dual walk-in closets and a gorgeous en-suite bathroom. The secondary bedrooms are large and have plenty of closet space. The laundry room is conveniently located on the upper floor and has upgraded washer/dryer, built-in cabinets and counterspace. Additionally, there are custom window treatments and soft close cabinetry throughout the home and easy to control/program Google Nest thermostat. The rear-entry garage provides easy interior access and is painted. Positioned within the vibrant Foster's Glen community, this property offers more than just luxury living. Enjoy unparalleled location advantages with swift access to commuter routes, including Route 28 leading to Dulles Airport and Route 267 to Tyson's Corner. The Chantilly Costco and the new Wegmans are within 6 miles, catering to your grocery needs. For shopping and entertainment enthusiasts, downtown Herndon is less than 5 miles away, while Reston Town Center provides a plethora of boutiques and upscale shopping options. Anticipate future convenience with upcoming Metro Stations, ideal for those commuting to Washington, D.C. Sports enthusiasts will delight in the proximity to two brand new sports fields, perfect for soccer, football, or cricket. This is the one!
$1,817,900
2782 Lake Retreat Drive Herndon, VA 20171
- Type:
- Single Family
- Sq.Ft.:
- 4,316
- Status:
- Active
- Beds:
- 5
- Lot size:
- 0.16 Acres
- Year built:
- 2024
- Baths:
- 5.00
- MLS#:
- VAFX2161470
- Subdivision:
- None Available
ADDITIONAL INFORMATION
LUXURY NEW CONSTRUCTION Rodin Floorplan in sought-after The Reserve at Spring Lake! Our newest luxury single family estate community located in Herndon consists of 25 homes featuring a community lake with private dock and beautiful nature trails. Located walking-distance to Frying Pan Park and many other recreational opportunities, with easy access to I-28, I-286, 267 (Dulles Toll Road), Dulles International Airport (IAD) and Minutes to Amazon East Coast Hub, Worldgate Centre and more, these one of a kind opportunities will not last long! Beautiful, preserved tree save area within and surrounding the community. The âRodinâ floorplan includes 5 â 6 bedrooms, 5.5 â 6.5 bathrooms, a 3-car garage, and included rear covered porch this home has the potential for over 6,000 sq. ft. and there is no shortage of abundant open and central gathering areas. The Christopher Companiesâ construction touchstones are unparalleled, leading the way with our devotion to energy and resource efficiency. We are committed to offering our customers healthy and environmentally friendly homes. All Christopher homes are Energy Star® certified and meet National Green Building standards. By appointment only. No model home or sales center on site. Photos represent previously built model home.
$1,677,900
2798 Lake Retreat Drive Herndon, VA 20171
- Type:
- Single Family
- Sq.Ft.:
- 3,410
- Status:
- Active
- Beds:
- 5
- Lot size:
- 0.13 Acres
- Year built:
- 2023
- Baths:
- 2.00
- MLS#:
- VAFX2139034
- Subdivision:
- None Available
ADDITIONAL INFORMATION
NEW CONSTRUCTION Bernini Floorplan in sought-after The Reserve at Spring Lake! Our newest luxury single family estate community located in Herndon consists of 25 homes featuring a community lake with private dock and beautiful nature trails. Located Close to Frying Pan Park and many other recreational opportunities, with easy access to I-28, I-286, 267 (Dulles Toll Road), Dulles International Airport (IAD) and Minutes to Amazon East Coast Hub, Worldgate Centre and more, these one of a kind opportunities will not last long! Beautiful preserved tree save area within and surrounding the community. The âBerniniâ is a new home plan representing a brand new Christopher Companiesâ collection of luxury, eloquent and inventive home styles. Featuring 4 â 6 bedrooms, 3.5 â 6 bathrooms and 2 half bathrooms, a 2-car garage and the potential for over 5,500 sq. ft., there is no shortage of abundant open and central gathering areas. Additional options are available!The Christopher Companiesâ construction touchstones are unparalleled, leading the way with our devotion to energy and resource efficiency. We are committed to offering our customers healthy and environmentally-friendly homes. All Christopher homes are Energy Star® certified and meet National Green Building standards. By appointment only. No model home or sales center on site.
© BRIGHT, All Rights Reserved - The data relating to real estate for sale on this website appears in part through the BRIGHT Internet Data Exchange program, a voluntary cooperative exchange of property listing data between licensed real estate brokerage firms in which Xome Inc. participates, and is provided by BRIGHT through a licensing agreement. Some real estate firms do not participate in IDX and their listings do not appear on this website. Some properties listed with participating firms do not appear on this website at the request of the seller. The information provided by this website is for the personal, non-commercial use of consumers and may not be used for any purpose other than to identify prospective properties consumers may be interested in purchasing. Some properties which appear for sale on this website may no longer be available because they are under contract, have Closed or are no longer being offered for sale. Home sale information is not to be construed as an appraisal and may not be used as such for any purpose. BRIGHT MLS is a provider of home sale information and has compiled content from various sources. Some properties represented may not have actually sold due to reporting errors.
Herndon Real Estate
The median home value in Herndon, VA is $669,500. This is higher than the county median home value of $523,800. The national median home value is $219,700. The average price of homes sold in Herndon, VA is $669,500. Approximately 56.71% of Herndon homes are owned, compared to 39.19% rented, while 4.1% are vacant. Herndon real estate listings include condos, townhomes, and single family homes for sale. Commercial properties are also available. If you see a property you’re interested in, contact a Herndon real estate agent to arrange a tour today!
Herndon, Virginia has a population of 24,545. Herndon is less family-centric than the surrounding county with 36.06% of the households containing married families with children. The county average for households married with children is 40.57%.
The median household income in Herndon, Virginia is $108,523. The median household income for the surrounding county is $117,515 compared to the national median of $57,652. The median age of people living in Herndon is 34.9 years.
Herndon Weather
The average high temperature in July is 87.9 degrees, with an average low temperature in January of 23.9 degrees. The average rainfall is approximately 43.1 inches per year, with 22 inches of snow per year.
