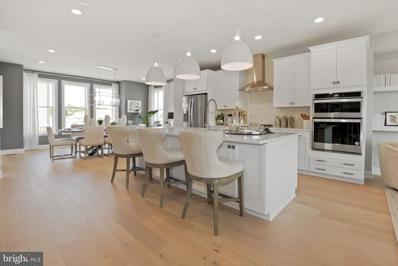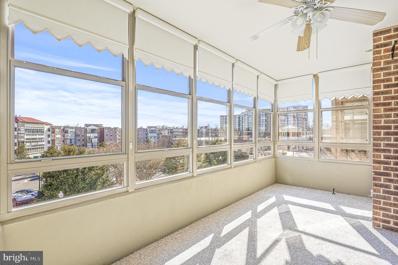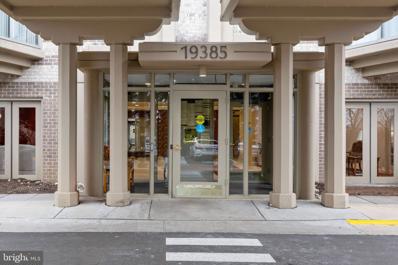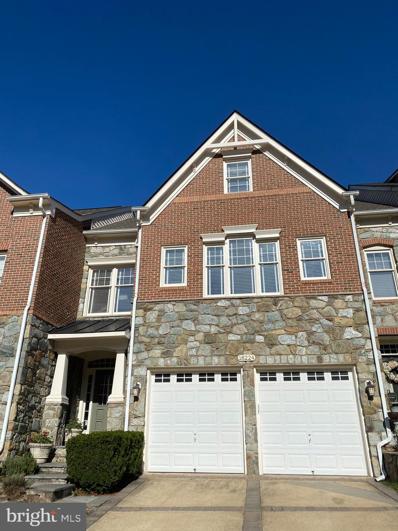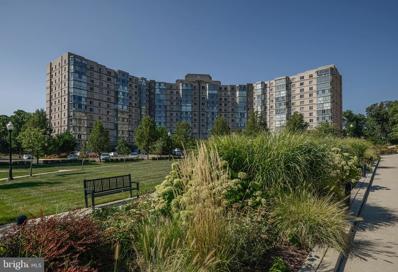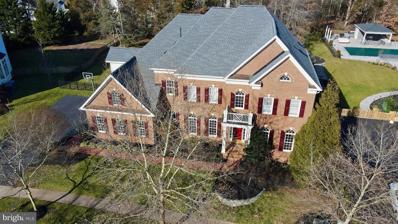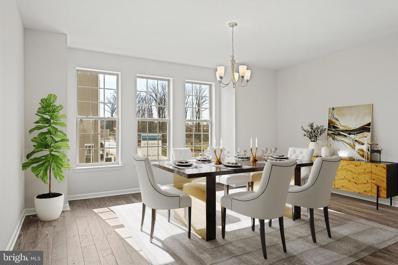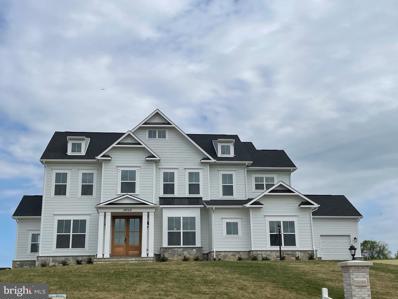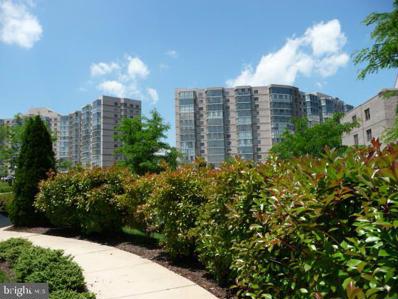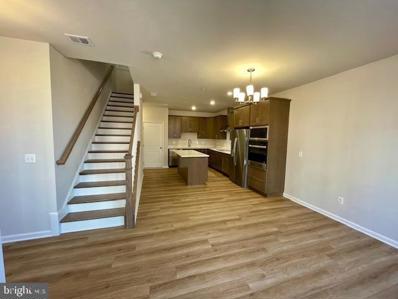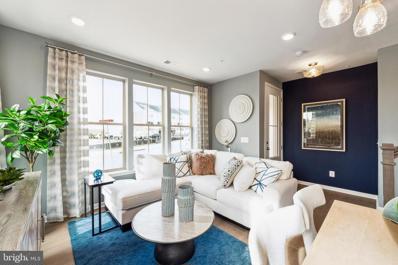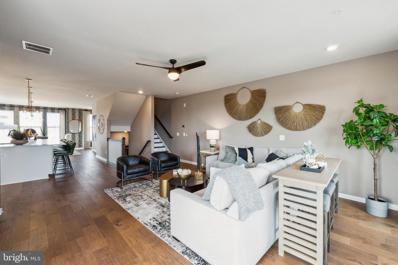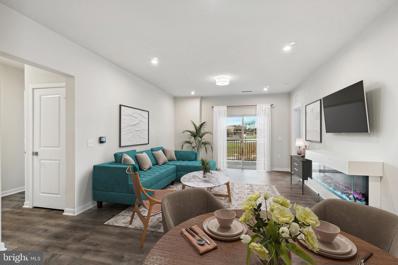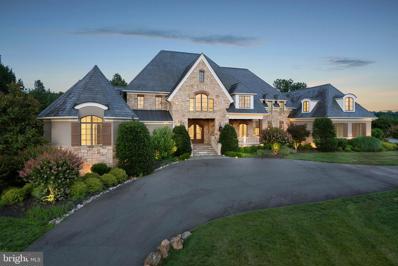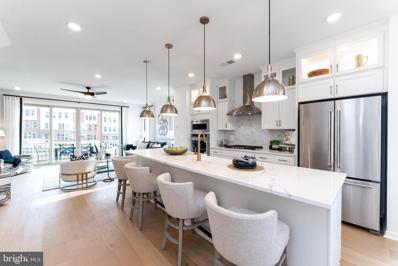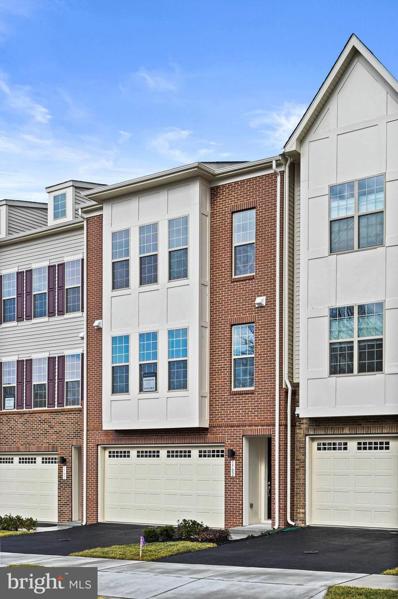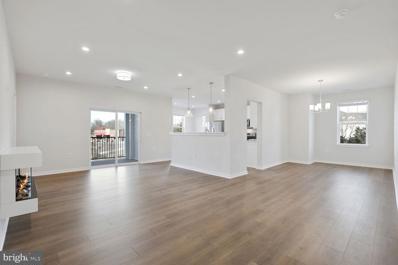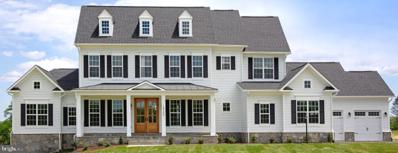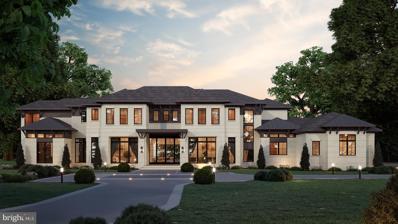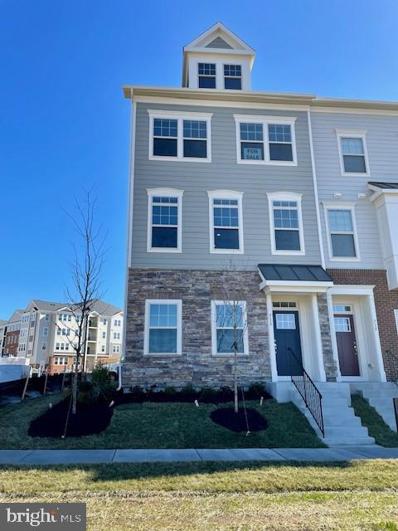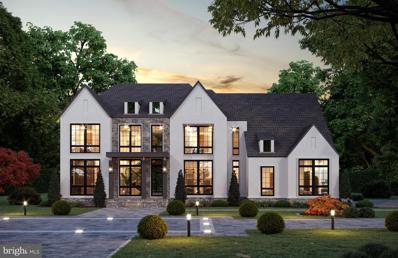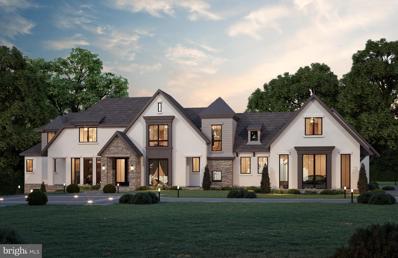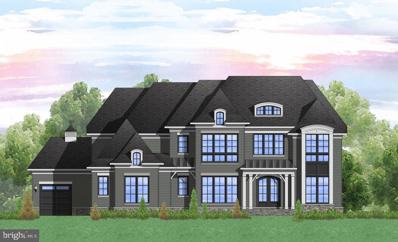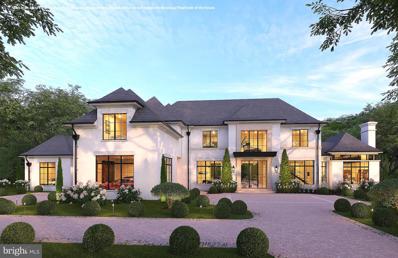Leesburg VA Homes for Sale
- Type:
- Single Family
- Sq.Ft.:
- 2,449
- Status:
- Active
- Beds:
- 3
- Lot size:
- 0.05 Acres
- Year built:
- 2023
- Baths:
- 4.00
- MLS#:
- VALO2064368
- Subdivision:
- East Quarter
ADDITIONAL INFORMATION
TOO GOOD TO BE TRUE! FABULOUS FULLY UPGRADED BRAND NEW TOWNHOME IN LEESBURG FOR ONLY $735K!!! Featuring 2 car garage, 3 bedrooms, 3.5 baths; Gourmet kitchen w/quartz counters, 10' island, white cabinets, ss appliances; Hardwood floors on main level, Oak staircases, open rails, 9'ceilings-all levels; finished rec room w/full bath, & more! Great location-just off Rt. 15 bypass; Walk to shopping and dining! Come see today!
- Type:
- Single Family
- Sq.Ft.:
- 1,394
- Status:
- Active
- Beds:
- 2
- Year built:
- 2004
- Baths:
- 2.00
- MLS#:
- VALO2063696
- Subdivision:
- Lansdowne Woods
ADDITIONAL INFORMATION
Welcome to the epitome of 55+ living in Lansdowne Woods! This exquisite 2-bedroom, 2-bathroom condo is a haven of comfort and style. Boasting an open concept kitchen, a glass-enclosed balcony, and an indoor parking space (#4-20), this residence seamlessly combines modern luxury with the ease of carefree living. As you step inside, the open kitchen invites you to indulge your culinary passion while seamlessly connecting with the spacious living and dining areas. The glass-enclosed balcony offers a perfect spot to savor your morning coffee or unwind in the evenings, providing a picturesque view of the surroundings. The primary suite is a retreat of its own, featuring a well-appointed private bathroom and ample closet space. The second bedroom provides flexibility for guests, an office, or hobbies, ensuring you have the space you need for your unique lifestyle. Living in Lansdowne Woods means enjoying a vibrant community with a plethora of amenities. Dive into the refreshing pool, stay active on the tennis courts, or explore the scenic walking trails. The fitness center is perfect for maintaining a healthy lifestyle, and the clubhouse offers a variety of clubs and activities for socializing and entertainment. Don't miss the opportunity to make this Lansdowne Woods condo your new home. Embrace a lifestyle where every day feels like a vacation!
- Type:
- Single Family
- Sq.Ft.:
- 1,475
- Status:
- Active
- Beds:
- 3
- Year built:
- 1998
- Baths:
- 2.00
- MLS#:
- VALO2064116
- Subdivision:
- Lansdowne Woods
ADDITIONAL INFORMATION
NEW appliances: stainless-steel appliances-refrigerator with ice maker, stove, dishwasher, microwave: new washer, dryer: all new carpeting and padding throughout, new kitchen flooring. Gleaming granite counters. Clubhouse, exercise room, saltwater pool, whirlpool spa, steamroom, woodworking shop, ceramics shop, dance studio. Riverbend lobby and hallways are in the process of being renovated. Plenty of parking in the common area. Lockbox is in the garage to the left of the lobby door as you face the building, lockbox with unit # 420. Easy to show with Showing Time.
- Type:
- Single Family
- Sq.Ft.:
- 4,045
- Status:
- Active
- Beds:
- 5
- Lot size:
- 0.08 Acres
- Year built:
- 2004
- Baths:
- 5.00
- MLS#:
- VALO2064280
- Subdivision:
- River Creek
ADDITIONAL INFORMATION
River Creek in Leesburg, VA. Impressive Brick and Stone 4 Level Townhome, nestled in the serene and prestigious RIVER CREEK Gated Golf Community with All the Amenities - On the Potomac River and Goose Creek. Boasting an exquisite blend of elegance and natural beauty, this property offers the perfect balance of tranquility and amenities. Open Floor Plan. Heart of the home is the entertaining Chef's kitchen with Sub Zero Refrigerator, Viking Range and large island. First floor hardwoods, high ceilings and a bank of full length windows invites the outdoors in with natural beauty and light. There are 4/5 bedrooms ,4.5 Baths, and plenty of areas to set up the home office. Upper level is teenager suite/office. The primary suite is large with grand vaulted ceiling, a fireplace, a refreshing wall of windows and a spa bathroom. The lower walk-out level is very comfortable with high tray ceilings, a fireplace, full bath and guest room, there is lots of light and access to a patio and fenced-in rear yard. You will not be disappointed. River Creek is the premier gated community in Northern Virginia with miles of walking trails, Full Amenity Clubhouse Overlooking the Potomac River, Fitness Center with multiple pools, weight and exercise rooms, Tennis, Pickleball, Basketball, Volleyball, Large Green Area Park with picnic areas, playgrounds, resident garden plots, even small boat storage and launch dock, Golf memberships available. Minutes to downtown Historic Leesburg, there is a myriad of cultural activities of wineries/breweries/concerts, equestrian events, farm markets - such an ideal location. World class health-care and education, 20 minutes to Dulles International Airport, and short drive to the Nations Capital. Come live in the quiet luxury of River Creek. Owner is licensed Realtor.
- Type:
- Single Family
- Sq.Ft.:
- 1,441
- Status:
- Active
- Beds:
- 2
- Year built:
- 2001
- Baths:
- 2.00
- MLS#:
- VALO2063004
- Subdivision:
- Blue Ridge At Lansdowne Woods
ADDITIONAL INFORMATION
Welcome to Unit 318 in the sought-after Blue Ridge Condominium building in the Lansdowne Woods of Virginia active adult community. This light-filled, freshly painted third floor unit is an approximately 1,441 sq. foot H model floor plan offering 2 bedrooms plus den/office/craft room, 2 full bathrooms & ample living space. The kitchen has been appointed with stainless steel appliances, updated granite countertops, luxury vinyl plank floors and white cabinets with ample cabinet pantry-like storage. The living room is cozy with natural light and leads out to the enclosed sunroom. Relax in your sunroom as you enjoy beautiful sunset view overlooking treed common area and resident garden plots. Have a peace of mind with gated entrance and 24 hour security. Additional added features include room darkening shades installed 2023, vertical blinds and faux wood blinds, recessed lighting, crystal chandelier, large walk-in closet and more. Rooftop air conditioner replaced Summer 2022. Full size front load washer/dryer in unit. Storage unit in underground garage conveys. There is ample reserved resident and handicap parking on a surface lot. Enjoy membership in both the Lansdowne Woods HOA and the Blue Ridge Condominium association. Both associations offer facility maintenance oversight, on-site management and countless amenities such as large indoor pool, tennis/pickleball courts, fitness center, restaurant, hair salon, wood working shop, craft room, library, auditorium, bar/lounge, etc. A complete list of amenities is in the documents section of the MLS or reference the community websites! You are encouraged to tour the facilities and visit the clubhouse. Monthly fees include cable TV and internet via Comcast Xfinity (includes router, a HD cable box and 2 HD DTA (smaller) boxes as part of the package.) The Blue Ridge building is pet friendly with a two pet maximum. Allowed pets include: cats, dogs, caged birds & aquarium fish. The full pet guideline is available in the documents section of the MLS. The property falls within the Loudoun County required Airport Overlay District Disclosure - see the documents section & discuss with your Realtor if questions.
$1,590,000
18733 Upper Meadow Drive Leesburg, VA 20176
- Type:
- Single Family
- Sq.Ft.:
- 6,700
- Status:
- Active
- Beds:
- 6
- Lot size:
- 0.58 Acres
- Year built:
- 2006
- Baths:
- 9.00
- MLS#:
- VALO2062880
- Subdivision:
- Lansdowne On The Potomac
ADDITIONAL INFORMATION
** Huge Price Improvement** Open House Sunday, 4/28 1-4 PM. Don't miss the opportunity to own this exquisite home built by Basheer and Edgemore, a premier regional builder. The Davenport model is revered for its thoughtful and very livable use of space Located in Lansdowne's West Goose Creek, section, this home boasts a two story foyer and ten foot ceilings . Potential for a main level bedroom/bath suite ( see floor plans in documents.) The upper level features a huge primary suite with a sitting room. Primary bath holds a soaking tub, new frameless shower and two separate water closets, as well as loads of storage. In addition, there are four large ensuite bedrooms with huge closets and a newly renovated laundry room with storage cabinets. Sip your morning coffee by either of the two main level fireplaces, in the kitchen "hearth room" or the family room. Large, open kitchen with cherry cabinets, granite and a new gas cooktop, as well as a bulter's pantry and huge walk-in pantry for additional storage. Entertain on the huge covered porch overlooking a flat, fenced, over half acre lot backing to trees. This lot has ample space to accomodate a pool or sport court, a rarety in Lansdowne. The thoughtfully finished basement features an ensuite bedroom with window egress as well as a powder room for guests. A huge recreation room with fireplace, media room, gym and craft room are also located in the basement. This beautiful home has been freshly painted and has new carpet and newly refinished cherry floors. New roof 2021. Neighborhood amenities include access to the Potomac Club with its indoor and outdoor pools, gym and meeting space, as well as an additional outdoor pool, tennis courts and walking trails. Easy access to shopping and dining at Lansdowne Town Center, downtown Leesburg and One Loudoun.
- Type:
- Single Family
- Sq.Ft.:
- 2,505
- Status:
- Active
- Beds:
- 3
- Lot size:
- 0.07 Acres
- Year built:
- 2024
- Baths:
- 4.00
- MLS#:
- VALO2063996
- Subdivision:
- East Quarter
ADDITIONAL INFORMATION
IMMEDIATE DELIVERY! WE HAVE TREES & PRIVATE BACKYARDS!!! Gorgeous Front load garage 3 finished level townhome with over 2,500 Sq. Ft! Numerous appointments include: 3 bedrooms, 3.5 baths, 2 car front load garage; Gourmet kitchen w/ 10' island, 9ft ceilings throughout, Finished rec room w/full walkout, Spacious secondary bedrooms, Under stair storage, & more! Located in a private setting backing to trees! Walk to shopping & dining. Convenient location just off the Rt 15 bypass. SOME PHOTOS OF MODEL HOME.
$1,948,800
18068 Maintree Farm Court Leesburg, VA 20175
- Type:
- Single Family
- Sq.Ft.:
- 3,500
- Status:
- Active
- Beds:
- 4
- Lot size:
- 1.3 Acres
- Baths:
- 4.00
- MLS#:
- VALO2063394
- Subdivision:
- None Available
ADDITIONAL INFORMATION
SPEC HOME! Ready for move in late Spring! Within minutes of historic downtown Leesburg. Main Tree Farm is the best of both worlds - idyllic western Loudoun home sites but close to it all (you just wouldn't know it from the views!). Quality new home construction without the wait. This Huntwick Place has a main level guest suite, three car garage, finished basement, Trex deck and a front stone watertable with flagstone steps. Many more upgraded features! Visit our DECORATED MODEL HOMES AND SALES OFFICE-16670 & 16658 Huntwick Place, Hamilton , VA 20158. Directions from Leesburg: Route 7 west to Hamilton Station Rd exit. Turn right on Hamilton Station Rd. Right on Colonial Hwy. Right on Ivandale St. and proceed under Rte 7. Ivandale Farm is on the right near the intersection of Ivandale Rd. and Piggott Bottom Rd. Open Daily 10-5. HOA fees are estimates Features, square footage, beds & baths are per base floor plans.
- Type:
- Single Family
- Sq.Ft.:
- 1,315
- Status:
- Active
- Beds:
- 2
- Year built:
- 2006
- Baths:
- 2.00
- MLS#:
- VALO2056662
- Subdivision:
- Lansdowne Woods
ADDITIONAL INFORMATION
Are you an investor who would like a tenant in place for a short- or long-term rent back arrangement? After enjoying over a decade in this community, the resident desires to remain in the building as a renter--and you could be her landlord! Or, perhaps you yourself wish to live in this âover 55 independent living " active community that in recent years has been featured by 55Places.com as the 24th "Best Active Adult Communitiesâ nationwide. Units in the Riverview building are in short supply, and highly sought after, since they are the newest and at the far end of the complex, offering beautiful views. This unit was the builder's model with views of the Potomac River, and Lansdowne Woods clubhouse, tennis, and pickle ball activity. The Lansdowne Resort Golf Course is located next door with access available via special arrangements to Lansdowne Woods residents. With its numerous amenities and activities offered within the Riverview building and across the Lansdowne Woods campus (see detailed list below), the opportunity to feel like you are on perpetual vacation, truly living a quality life, and forging new meaningful friendships awaits you. The management is top-notch and a strong reason that the owner wishes to continue to reside in this or another unit. The management team is compassionate, very resident service oriented--going above and beyond to ensure an enjoyable and carefree living experience. SERVICE INCLUDES: 24/7 Staffed Gatehouse with Controlled Access Professional On-site Management On-site Condo Maintenance Department Snow Removal Shuttle Bus to Shopping and Medical Centers SOME OF THE MANY AMENITIES INCLUDE: Restaurant and Bar Hair Salon Gym and Exercise Studio Indoor Pool and Spa Sauna and Locker Rooms Roof-top Tennis and Pickleball Theater Billiards Room On-site and Virtual Fitness Classes, Water Aerobics State-of-the-art Gym Yoga Table Tennis Tap, Line and Social Dancing Water Volleyball Fitness and Health Seminars Auditorium and Classrooms Walking Trails Lansdowne Woods Library and Loudoun County Library Outreach Art and Pottery Studios Woodworking Shop Chapel - Religious Services and Activities MORE THAN 50 CLUBS AND GROUPS INCLUDING: Gardening Hiking Bridge, Mah Jongg, and Board Games Photography Movies Craft Fairs Travel Club Trips to Area Attractions, Events, Concerts and Plays Choral, Band, and Theater Performing Groups Professional Entertainment Events Political Clubs Volunteer and Committee Groups Book Clubs â Speakers â Discussion Groups Classes and Lectures Science and Engineer Club Climate Action Group
- Type:
- Single Family
- Sq.Ft.:
- 1,547
- Status:
- Active
- Beds:
- 3
- Year built:
- 2023
- Baths:
- 3.00
- MLS#:
- VALO2062132
- Subdivision:
- Potomac Station Marketplace
ADDITIONAL INFORMATION
Great location 5 minutes to downtown Historic Leesburg, close proximity to shopping and major thoroughfares. Take advantage of our lower pricing as we are about to be sold out of these beautiful 2/2 condos, beautifully appointed with enhanced vinyl flooring, gourmet kitchen, upgraded countertops, tile in bathrooms, and so much more. Visit us today! IMMEDIATE DELIVERY. **SOME PHOTOS OF MODEL HOME**
- Type:
- Single Family
- Sq.Ft.:
- 1,547
- Status:
- Active
- Beds:
- 3
- Year built:
- 2023
- Baths:
- 3.00
- MLS#:
- VALO2061876
- Subdivision:
- Potomac Station Marketplace
ADDITIONAL INFORMATION
Brand New Dream Finders Condo Townhome in the Potomac Station Marketplace area in Leesburg, VA! Check out our beautiful Ballston condo floorplan, where comfort and convenience merge seamlessly. This beautiful 3-bed, 2.5-bath condo offers 1,547 square feet of living space, including main level living with a stunning kitchen, and a family room great for entertaining. Upstairs, you'll find your primary bedroom with an en-suite bathroom and a large walk-in closet - perfect for storing all your belongings! The two other bedrooms are just down the hall which share a full bathroom. The Ballston offers style and practicality for your everyday living needs. Come experience it today! Schedule an appointment or stop by and visit our model home today! Potomac Station Marketplace is within walking distance of retail as well as the W&OD biking trail. Meet with friends in downtown historic Leesburg or grab your weekly groceries at Wegmans right across the street. It's all right outside your doorstep. With convenient access to shopping, dining, and entertainment combined with proximity to several major commuting routes, Potomac Station Marketplace is an ideal choice for anyone who wants to work and play close to home. Visit us today! **PHOTOS OF MODEL HOME**
- Type:
- Single Family
- Sq.Ft.:
- 2,536
- Status:
- Active
- Beds:
- 3
- Year built:
- 2022
- Baths:
- 3.00
- MLS#:
- VALO2061880
- Subdivision:
- Potomac Station Marketplace
ADDITIONAL INFORMATION
MOVE IN READY Brand New Dream Finders Condo town home in the Potomac Station Marketplace area in Leesburg, VA! Check out our beautiful Ballston condo floorplan, where comfort and convenience merge seamlessly. This beautiful 3-bed, 2.5-bath condo offers 2,536 square feet of living space, including main level living with a stunning kitchen and a family room great for entertaining. Upstairs, you'll find your primary bedroom with an en-suite bathroom and a large walk-in closet - perfect for storing all your belongings! The two other bedrooms are just down the hall which share a full bathroom. The Ballston offers style and practicality for your everyday living needs. Come experience it today! Schedule an appointment or stop by and visit our model home today! Potomac Station Marketplace is within walking distance of retail as well as the W&OD biking trail. Meet with friends in downtown historic Leesburg or grab your weekly groceries at Wegmans right across the street. It's all right outside your doorstep. With convenient access to shopping, dining, and entertainment combined with proximity to several major commuting routes, Potomac Station Marketplace is an ideal choice for anyone who wants to work and play close to home. Visit us today! **PHOTOS OF MODEL HOME**
- Type:
- Single Family
- Sq.Ft.:
- 1,532
- Status:
- Active
- Beds:
- 2
- Year built:
- 2023
- Baths:
- 2.00
- MLS#:
- VALO2061240
- Subdivision:
- Potomac Station Marketplace
ADDITIONAL INFORMATION
NEW CONSTRUCTION / 55+ COMMUNITY Special all-in price! Bradford home for immediate move-in. This 3rd-floor home has two bedrooms & two baths and overlooks common green space. Socializing is a breeze in your open-concept living & dining room. Off of the kitchen, find a flex space that you can transform into your own private retreat for work or your favorite hobbies. Relax and unwind in your spacious primary bathroom, equipped with an oversized shower & dual closets for your comfort. Blinds are included on all windows. Revel in a resort-like getaway every day in the Bradford. Gatherings at Potomac Station is just minutes from Historic Downtown Leesburg - enjoy brand-new condos close to shopping & dining! *Receive 2% towards closing costs until 4/30/2024! **Photos are of the actual home with virtual staging. (Additional restrictions may apply. See New Home Counselor for complete details.) Look for parking along California Avenue near the paved steps/ramp between the main buildings. Follow the signs and take the steps or ramp to our building entrance. Please use keypad to call our 2nd-floor MODEL SALES OFFICE.
- Type:
- Single Family
- Sq.Ft.:
- 16,249
- Status:
- Active
- Beds:
- 9
- Lot size:
- 3.32 Acres
- Year built:
- 2008
- Baths:
- 10.00
- MLS#:
- VALO2060442
- Subdivision:
- Creighton Farms
ADDITIONAL INFORMATION
Standing proudly on 3.32 acres of impeccably landscaped grounds, this remarkable Creighton Farms estate offers the idyllic country club living of your dreams! Stately and imposing, the residence possesses an impressive curb appeal thatâll make you a proud homeowner. With 9 bedrooms, 7 full baths, 3 half baths, and multiple gathering areas to choose from, this home is perfect for entertaining on a large scale. The winding drive entices you to this magnificent gem where an elevated front porch lures you through the grand entry. An awe-inspiring foyer receives you where fine craftsmanship and admirable attention to detail are evident everywhere from the moment you arrive. Elegant marble and hardwood flooring gleam under the high ceilings soaring over the main gathering areas. The regal fireplace adorns the formal living room, along with arched French doors connecting to the sunlit patio. Sensational meals await in the dining room defined by exquisite wainscoting, elaborate crown moldings, and stylish chandeliers. Inspired by magazines, the chef-centric kitchen displays top-of-the-line appliances, including a stainless steel Wolf range, a commercial-size refrigerator, and a freezer. Youâll love conversing with guests over the large, multi-seater island as you concoct your signature dishes. Bespoke Habersham cabinetry, rich countertops, and a walk-in pantry complete this opulent culinary space. As you end the day, there are plenty of options for a comfortable respite distributed across various levels. Double doors reveal two exceptional primary suites that offer main-level comfort and convenience, graced with fireplaces, seating areas, and exclusive patios. Luxurious 5-piece ensuites adjoin these bedrooms, highlighted by dual vanities, separate showers, and spa-like soaking. Crafted for the ultimate in personal diversions, the lower level is designed with everything you need to relax. Spend game and movie nights in the media room with one of the three full-size wet bars to shake up your favorite cocktails. A golf simulator room and a gym allow you to stay active even indoors. Breathtaking backdrops surround you when venturing out to the patio overlooking the rest of your acreage - the ideal spot for intimate alfresco dining or blissful weekend celebrations. Sip morning beverages as you enjoy the peaceful and serene surroundings of this exclusive community. Other notable perks include a luggage closet and two laundry rooms, ensuring all your storage needs are met. Additionally, there are multiple attached garages and an extended driveway for added parking. Ready for the extraordinary lifestyle most people only dream of? Come take advantage of this one-of-a-kind opportunity and enjoy all that Creighton Farms has to offer.
- Type:
- Single Family
- Sq.Ft.:
- 2,000
- Status:
- Active
- Beds:
- 3
- Lot size:
- 0.03 Acres
- Year built:
- 2024
- Baths:
- 4.00
- MLS#:
- VALO2060362
- Subdivision:
- Potomac Station Marketplace
ADDITIONAL INFORMATION
2000 sq. ft. townhome, new section now released for sale. Delivery April/May, 2024. BASE PRICING SHOWN. Buyers can personalize with structural and design options. 3 bedrooms, 2.5 bath, 2 car garage. Homes faces the park/amenity area in the community. Hurry before its too late as we are nearing completion. Bright East facing lots. Call Sales for more details.**PHOTOS OF MODEL HOME**
- Type:
- Single Family
- Sq.Ft.:
- 2,505
- Status:
- Active
- Beds:
- 3
- Lot size:
- 0.05 Acres
- Year built:
- 2023
- Baths:
- 4.00
- MLS#:
- VALO2060000
- Subdivision:
- East Quarter
ADDITIONAL INFORMATION
IMMEDIATE DELIVERY! Beautiful brand new front load 2 car garage townhome w/private backyard in the heart of Leesburg! Great value...features 2 car garage, 3 bedrooms, 2 full & 2 half baths; Double box bay windows & high brick watertable; Spacious, open floor plan w/gourmet kitchen incl. 10' island, quartz counters, white cabinets. ss appliances; Hardwood laminate flooring on main level, double oak staircase, finished rec room w/powder room, full walkout to private rear yard, & more! BACKS TO A WOODED WONDERLAND! DON'T MISS OUT! Best location, off Rt 15 bypass; walk to shopping and dining. PHOTOS ARE OF SIMILAR CHANDLER HOME.
- Type:
- Single Family
- Sq.Ft.:
- 1,625
- Status:
- Active
- Beds:
- 2
- Year built:
- 2023
- Baths:
- 2.00
- MLS#:
- VALO2059190
- Subdivision:
- Potomac Station Marketplace
ADDITIONAL INFORMATION
NEW CONSTRUCTION / 55+ COMMUNITY Special all-in price! Chestnut home for immediate move-in. This 3rd-floor end-home has two bedrooms, two baths & a private, attached, 1-car garage with a driveway equipped with an electric vehicle charger on the 1st level of the building. The home is at the corner of the building; there are plenty of windows & expansive natural light. A separate dining room with a window and a large, eat-in kitchen makes this home an entertainerâs dream. Youâll have space to spare with a proper foyer entrance, private balcony, walk-in laundry room, and ample storage - including a pantry. All windows include blinds. Store more, host more, and stress less in the Chestnut! Gatherings at Potomac Station is just minutes from Historic Downtown Leesburg - enjoy brand-new condos close to shopping & dining! *Receive 2% towards closing costs until 4/30/2024! **Photos are of the actual home. (Additional restrictions may apply. See New Home Counselor for complete details.) Look for parking along California Avenue near the paved steps/ramp between the main buildings. Follow the signs and take the steps or ramp to our building entrance. Please use keypad to call our 2nd-floor MODEL SALES OFFICE.
$1,580,000
Maintree Farm Court Leesburg, VA 20175
- Type:
- Single Family
- Sq.Ft.:
- 3,500
- Status:
- Active
- Beds:
- 4
- Lot size:
- 2.55 Acres
- Year built:
- 2023
- Baths:
- 4.00
- MLS#:
- VALO2056776
- Subdivision:
- None Available
ADDITIONAL INFORMATION
The popular Main Tree Farm community! Within minutes of historic downtown Leesburg. Main Tree Farm is the best of both worlds - idyllic western Loudoun home sites but close to it all (you just wouldn't know it from the views!). Closing Cost Incentive! Base price shown is for Ash Lawn Traditional Kitchen with First Floor Primary Suite. We have 4 other plans at Main Tree including the Transitional Collection and those with farmhouse kitchens and multi-generational options. All homes include exceptional standard features including 10' main level ceilings, hardwoods through the first floor, brick water table to grade on four sides, extensive interior trim package, and HardiePlank exterior. Visit our DECORATED MODEL HOME AND SALES OFFICE-16670 Huntwick Place, Hamilton , VA 20158. Directions from Leesburg: Route 7 west to Hamilton Station Rd exit. Turn right on Hamilton Station Rd. Right on Colonial Hwy. Right on Ivandale St. and proceed under Rte 7. Ivandale Farm is on the right near the intersection of Ivandale Rd. and Piggott Bottom Rd. Open Daily 10-5. HOA fees are estimates Features, square footage, beds & baths are per base floor plans.
- Type:
- Single Family
- Sq.Ft.:
- 7,652
- Status:
- Active
- Beds:
- 5
- Year built:
- 2023
- Baths:
- 7.00
- MLS#:
- VALO2055724
- Subdivision:
- Evergreen Mills
ADDITIONAL INFORMATION
Incredible Opportunity to Create your Vision of Home on this majestic and variant landscape of 25 acres of rolling hills, gentle slopes, welcoming fields and a private pond. Step into a whisper of history as you witness the bygone era of the land that housed the original Evergreen Mill Farm in Leesburg VA. Serene and Private Rear Yard will be the focus of the House which is oriented for Outdoor Living with Optional Pool. Built by the award Winning Joy Custom Design + Build, Contact us to walk the property and explore the possibilities of a very private and unique homestead whose proximity is close to The Town of Leesburg, Creighton Farms and Dulles Airport. Come. Build your story! Other floorpans available upon request!
- Type:
- Townhouse
- Sq.Ft.:
- 2,000
- Status:
- Active
- Beds:
- 3
- Lot size:
- 0.04 Acres
- Year built:
- 2023
- Baths:
- 4.00
- MLS#:
- VALO2056048
- Subdivision:
- Potomac Station Marketplace
ADDITIONAL INFORMATION
Beautifully appointed End Unit Townhome - IMMEDIATE DELIVERY- 2000 sq. ft. 2 car rear load garage, rec. room with powder room, open floor plan, upgraded ceramic tiles in bathroom, trex deck. *PHOTOS OF MODEL HOME*
$3,195,000
22902 Montjoy Court Leesburg, VA 20175
- Type:
- Single Family
- Sq.Ft.:
- 4,273
- Status:
- Active
- Beds:
- 4
- Lot size:
- 3.12 Acres
- Year built:
- 2023
- Baths:
- 6.00
- MLS#:
- VALO2047540
- Subdivision:
- Creighton Farms
ADDITIONAL INFORMATION
Introducing a sensational luxury custom home, to be built on a premium 3+ acre lot nestled amidst unparalleled privacy, surrounded by trees and offering breathtaking panoramic views to the North, East, and South. This remarkable design embodies Transitional perfection, featuring high-end finishes and an abundance of vibrant natural light that streams through floor-to-ceiling windows, spanning from the front-wall to the rear-wall. Renowned luxury home builder, Joy Custom Design + Build, will bring this vision to life within the exclusive Creighton Farms Country Club community. As you approach the home, a welcoming covered front porch invites you into a grand two-story Foyer. Adjacent to the entrance is the elegant formal Dining Room, complete with a beautiful wine cooler and wet bar. The open concept Great Room seamlessly integrates with the gourmet chef's Kitchen, boasting double islands and serving as the heart of the home. This inviting space is perfect for entertaining both indoors and outdoors, as the Great Room effortlessly transitions to the covered Veranda. The main level also features a Home Office, a convenient Family Foyer with a Drop Zone, and two Powder Rooms. On the upper level, the Owner's Suite awaits, offering His and Hers walk-in closets and a lavish Owner's Bath, complete with double vanities, a deep soaking tub, and a luxurious walk-in spa shower. Three additional Bedrooms, each with its private EnSuite Bath and walk-in closet, are also situated on this level, alongside a conveniently located Laundry and Sorting Room. The unfinished lower level of the home opens onto a ground-level patio. There is always the added option to finished the lower level, which could include rooms and appointment such as a Rec Room with a wet bar, a Powder Room, an Exercise Room, a Guest Suite, and a full Bathroom to name a few suggestions, while stilling allowing room for ample storage space. Take advantage of the opportunity to be part of the selection process and personalize elements of the home to your unique tastes and desires. Creighton Farms, an extraordinary private club community near Washington DC, awaits you with its unrivaled amenities. The crown jewel of the community is the 18-hole Jack Nicklaus championship golf course. Indulge in resort-style features, including a brand-new, state-of-the-art golf facility with heated indoor bays, two Har-Tru and two USTA hard-surface tennis courts, fitness and wellness facilities, a resort-style pool, and an elegant Club House offering indoor and al-fresco dining. Overnight club rooms are available for members and guests, along with a Board Room, Library, and Golf Shop, among other luxuries. Please note that access to some amenities, as depicted in the listing and photos, is exclusive to Creighton Farms Golf and Country Club memberships, which are separate from HOA dues, and availability depends on the chosen membership level. *Please note that house plans are subject to approval by the CF ARB.
$4,299,990
Lot 63 Munsun Place Leesburg, VA 20175
- Type:
- Single Family
- Sq.Ft.:
- 7,457
- Status:
- Active
- Beds:
- 5
- Lot size:
- 3.55 Acres
- Year built:
- 2023
- Baths:
- 8.00
- MLS#:
- VALO2042342
- Subdivision:
- Creighton Farms
ADDITIONAL INFORMATION
Introducing a breathtaking and impressive masterpiece perched atop a hill, offering 360-degree scenic mountain views from its exceptional 3.55-acre lot. This custom-designed home seamlessly blends sleek sophistication, effortless charm, and modern functionality throughout its meticulously crafted floor plan. To-be-built by the prestigious luxury builder, Joy Custom Design + Build, within the gates of the exclusive, award-winning Creighton Farms Country Club community, there is still an opportunity for you to personalize and customize elements of this home to reflect your unique taste and preferences. As you enter, the welcoming Foyer, flanked by the formal Dining Room and Home Office, gracefully guides you towards the open-concept Gallery. From there, you will discover the spacious Family Room and Kitchen, bathed in beautiful natural light from its East-facing windows. The Family Room impresses with cathedral ceilings and slider doors that seamlessly expand your living space to the outdoor patios. The elegant and modern Kitchen is adorned with a center island, sleek countertops, ample cabinet space, and high-end integrated appliances. Connecting the Kitchen to the formal Dining Room is the convenient Butler's Pantry. Adjacent to the Kitchen, you'll find a second Home Office, a versatile Family "command center" complete with cubbies, a Mud Room, and a well-appointed Laundry Room. At the opposite end of the home, the Primary Owner's Suite awaits, boasting two walk-in closets and a lavish Owner's Bath featuring separate vanities, a walk-in shower, and a luxurious soaking tub. The upper level of the home hosts three additional Bedrooms, each with its private Bathroom. The extraordinary walk-out lower level of the home provides an ideal space for entertaining guests. It features an expansive Rec and Game Room with a beverage center, a Home Gym for fitness enthusiasts, a Guest Room with a full Bathroom, and abundant storage that can also be finished in the future. Creighton Farms, one of the most exclusive private club communities in greater Washington DC, offers unparalleled resort-style amenities. The crown jewel of the community is the 18-hole Jack Nicklaus championship golf course. Indulge in state-of-the-art golf facilities, heated indoor bays, Har-Tru and USTA hard-surface tennis courts, fitness and wellness facilities, a resort-style pool, and an elegant Club House offering both indoor and al-fresco dining. Overnight club rooms are available for members and guests, along with a Board Room, Library, and Golf Shop, among other luxuries. Please note that access to certain amenities depicted in the listing and photos is exclusive to Creighton Farms Golf and Country Club memberships, separate from the HOA dues, with access determined by the chosen membership level. *Please note that house plans are subject to approval by the CF ARB.
$1,610,000
Maintree Farm Court Leesburg, VA 20175
- Type:
- Single Family
- Sq.Ft.:
- 3,500
- Status:
- Active
- Beds:
- 4
- Lot size:
- 2.55 Acres
- Year built:
- 2023
- Baths:
- 4.00
- MLS#:
- VALO2042482
- Subdivision:
- None Available
ADDITIONAL INFORMATION
INTRODUCING THE NEW CARRINGTON HOMES TRANSITIONAL COLLECTION AT MAIN TREE FARM. French, Modern Farmhouse and Transitional Exteriors featuring 7' black or bronze contemporary casement windows and other features. Closing Cost Incentive! Within minutes of historic downtown Leesburg. Main Tree Farm is the best of both worlds - idyllic western Loudoun home sites but close to it all (you just wouldn't know it from the views!). Base price shown is for Ash Lawn Traditional Kitchen with First Floor Primary Suite. We have 4 other plans at Main Tree including the Transitional Collection and those with farmhouse kitchens and multi-generational options. All homes include exceptional standard features including 10' main level ceilings, hardwoods through the first floor, brick water table to grade on four sides, extensive interior trim package, and HardiePlank exterior. Visit our DECORATED MODEL HOMES AND SALES OFFICE-16670 & 16658 Huntwick Place, Hamilton , VA 20158. Directions from Leesburg: Route 7 west to Hamilton Station Rd exit. Turn right on Hamilton Station Rd. Right on Colonial Hwy. Right on Ivandale St. and proceed under Rte 7. Ivandale Farm is on the right near the intersection of Ivandale Rd. and Piggott Bottom Rd. Open Daily 10-5. HOA fees are estimates Features, square footage, beds & baths are per base floor plans.
$4,599,990
Lot 64 Munsun Place Leesburg, VA 20175
- Type:
- Single Family
- Sq.Ft.:
- 7,992
- Status:
- Active
- Beds:
- 5
- Lot size:
- 3.27 Acres
- Year built:
- 2023
- Baths:
- 8.00
- MLS#:
- VALO2040444
- Subdivision:
- Creighton Farms
ADDITIONAL INFORMATION
Introducing an extraordinary custom home to be built by the award-winning luxury home builder, Joy Design + Build, within the gates of the prestigious Creighton Farms Country Club community. This Transitional style masterpiece offers an unparalleled opportunity for personalization, allowing you to be part of the selection process and customize elements to reflect your unique taste and preferences. This architectural gem will showcase exquisite details, including a three-level elevator, a four-car garage (with two-car attached to the home and an additional two-car attached via the porte-cochere), three fireplaces, and a grand and welcoming Foyer entry. The open floor plan seamlessly connects the Family Room and Kitchen, extending the living space to the outdoor areas, such as the Patio, Screened Porch, and Barbeque Station. The main level features a Den (or Optional Guest Suite) and a thoughtfully designed Speak Easy room. Discover the upper level of the home that boasts four Bedrooms and four full Bathrooms, including the luxurious Primary Suite with opulent walk-in closets, a morning bar, and a spa-inspired Bath. The Laundry Room, Family Lounge, and Exercise Room are also conveniently located on this level. The walk-out lower level offers a Rec Room, Game Room, and a 5th Bedroom serviced by a full Bath. Creighton Farms stands as one of greater Washington DC's most extraordinary private club communities. Its crown jewel is the renowned 18-hole Jack Nicklaus championship golf course. Resort-style amenities abound, including a state-of-the-art golf facility with heated indoor bays, two Har-Tru and two USTA hard-surface tennis courts, fitness and wellness facilities, a resort-style pool, and an elegant Club House offering indoor and al-fresco dining. Overnight club rooms are available for members and guests, along with a Board Room, Library, and Golf Shop, among other luxuries. Please note that access to certain amenities depicted in the listing and photos is exclusive to Creighton Farms Golf and Country Club memberships, separate from HOA dues, and varies based on the chosen membership level. Please be aware that house plans are still subject to approval by the CF ARB.
© BRIGHT, All Rights Reserved - The data relating to real estate for sale on this website appears in part through the BRIGHT Internet Data Exchange program, a voluntary cooperative exchange of property listing data between licensed real estate brokerage firms in which Xome Inc. participates, and is provided by BRIGHT through a licensing agreement. Some real estate firms do not participate in IDX and their listings do not appear on this website. Some properties listed with participating firms do not appear on this website at the request of the seller. The information provided by this website is for the personal, non-commercial use of consumers and may not be used for any purpose other than to identify prospective properties consumers may be interested in purchasing. Some properties which appear for sale on this website may no longer be available because they are under contract, have Closed or are no longer being offered for sale. Home sale information is not to be construed as an appraisal and may not be used as such for any purpose. BRIGHT MLS is a provider of home sale information and has compiled content from various sources. Some properties represented may not have actually sold due to reporting errors.
Leesburg Real Estate
The median home value in Leesburg, VA is $745,000. This is higher than the county median home value of $476,500. The national median home value is $219,700. The average price of homes sold in Leesburg, VA is $745,000. Approximately 67.02% of Leesburg homes are owned, compared to 28.57% rented, while 4.41% are vacant. Leesburg real estate listings include condos, townhomes, and single family homes for sale. Commercial properties are also available. If you see a property you’re interested in, contact a Leesburg real estate agent to arrange a tour today!
Leesburg, Virginia has a population of 51,015. Leesburg is less family-centric than the surrounding county with 47.86% of the households containing married families with children. The county average for households married with children is 51.62%.
The median household income in Leesburg, Virginia is $105,844. The median household income for the surrounding county is $129,588 compared to the national median of $57,652. The median age of people living in Leesburg is 34.8 years.
Leesburg Weather
The average high temperature in July is 86.3 degrees, with an average low temperature in January of 23.1 degrees. The average rainfall is approximately 42.8 inches per year, with 21.3 inches of snow per year.
