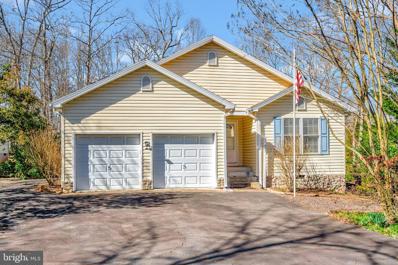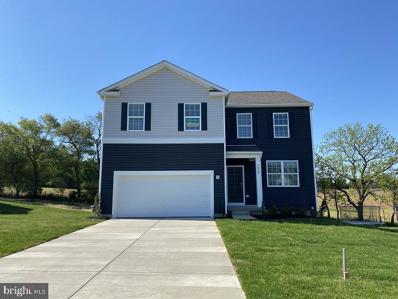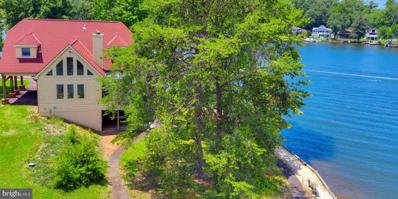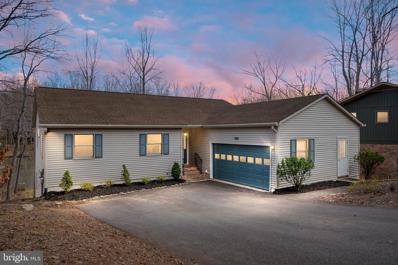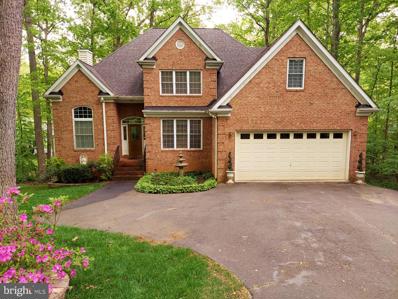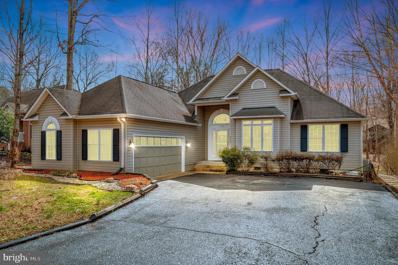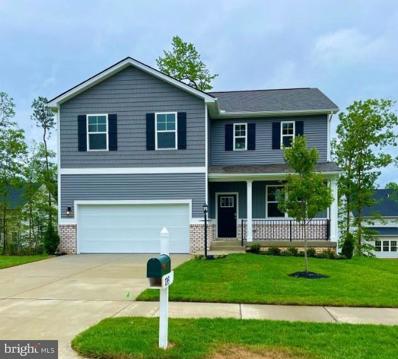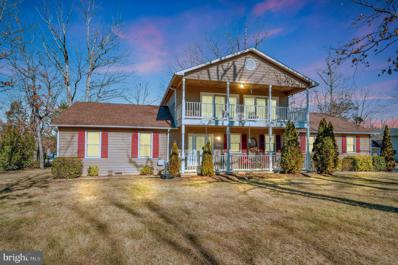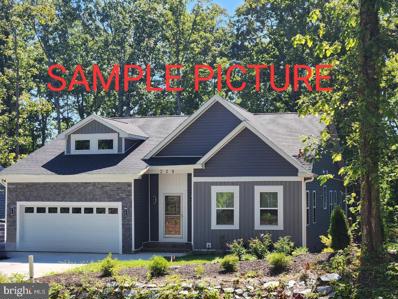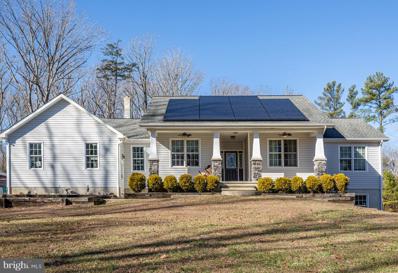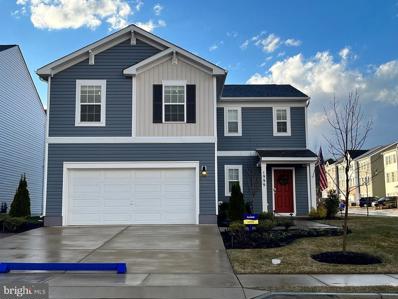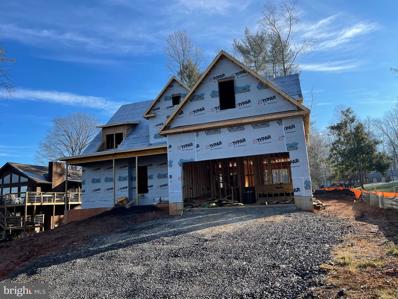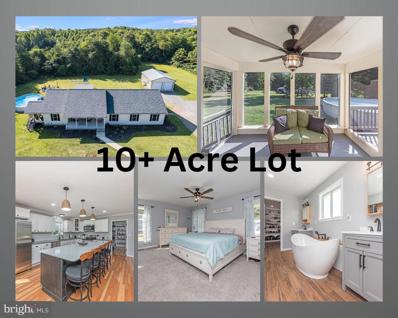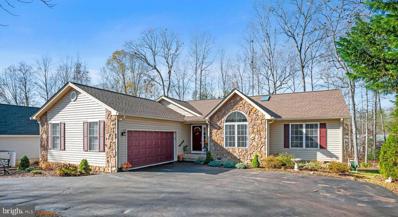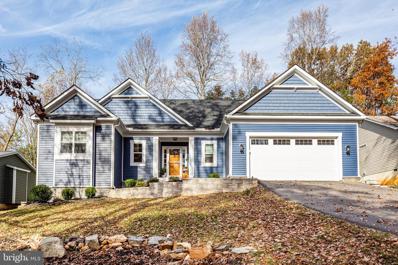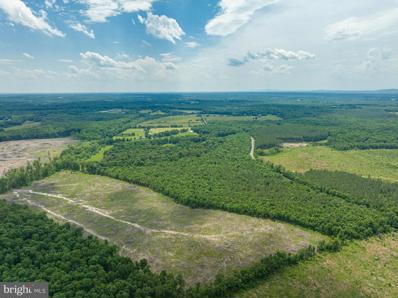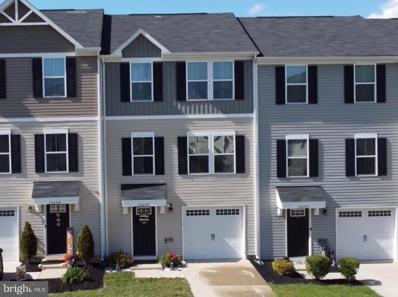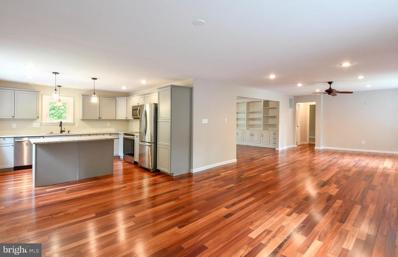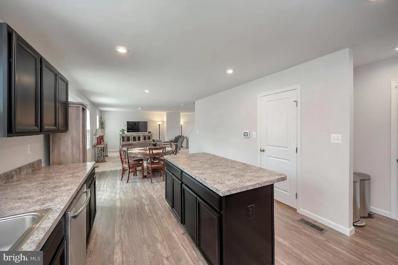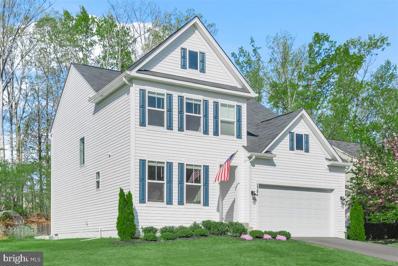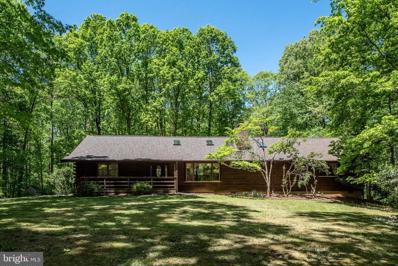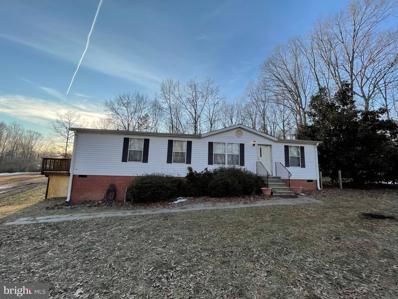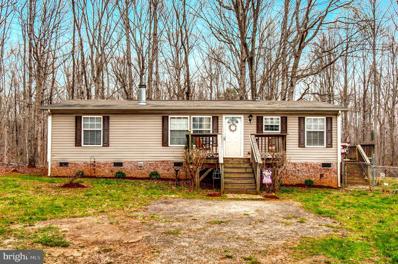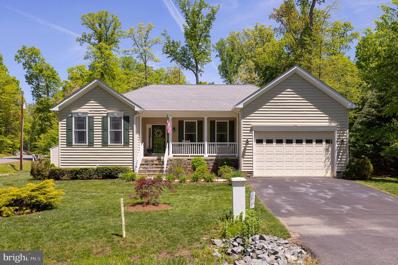Locust Grove VA Homes for Sale
- Type:
- Single Family
- Sq.Ft.:
- 2,037
- Status:
- Active
- Beds:
- 4
- Lot size:
- 0.31 Acres
- Year built:
- 2002
- Baths:
- 2.00
- MLS#:
- VAOR2006588
- Subdivision:
- Lake Of The Woods
ADDITIONAL INFORMATION
Welcome to this charming and spacious four bedroom home featuring beautiful hardwood floors, over 2000 square feet of comfortable living space, and a big .31 acre lot. Embrace the essence of effortless living with a convenient single-level, open layout- perfect for entertaining and creating cherished memories with loved ones. The heart of the home lies in its huge open kitchen, where culinary delights transform into unforgettable moments shared around the table. Whether it's a cozy family breakfast or a lively dinner party, this space sets the stage for countless gatherings and laughter-filled evenings. Step outside to the screened porch and open deck, where tranquility awaits. Unwind in your personal oasis, leaving the stresses of the day behind. From morning coffee to evening sunsets, this secluded retreat offers a sanctuary to recharge and rejuvenate. With a two-car garage and a split and open floor plan, this home effortlessly blends functionality with style. Come discover the inviting vibes and endless possibilities awaiting you in this haven of comfort and relaxation. Nestled in a private, secure, gated community, Lake of the Woods is a paradise of possibilities. With two lakes, a golf course, an equestrian center, fire and rescue services, and even a church within its bounds, this community offers a diverse range of activities. From boating, water skiing, kayaking, and golfing to the simple joy of soaking in mesmerizing views from the clubhouse, deck, yard, or beaches, there's something for everyone. Engage your interests by joining over 60 clubs and organizations, or perhaps indulge in a game of bridge or contribute your talents as a volunteer. Lake of the Woods truly caters to your lifestyle. Located in Orange County, enjoy the added advantage of low real estate taxes. With home prices spanning from $200,000+ to over $2,000,000, Lake of the Woods is the ideal haven for both full-time residents and weekenders. Don't just take my word for it â come and see for yourself! Allow me to guide you through a captivating tour of Lake of the Woods, showcasing the very essence of what makes this community so special. Experience firsthand the captivating charm of Lake of the Woods!
- Type:
- Single Family
- Sq.Ft.:
- 2,340
- Status:
- Active
- Beds:
- 4
- Lot size:
- 0.17 Acres
- Year built:
- 2024
- Baths:
- 3.00
- MLS#:
- VAOR2006582
- Subdivision:
- Wilderness Shores
ADDITIONAL INFORMATION
Under construction, delivering in June. Walk-out homesite backing to trees. The Galen is a 4 bedroom, 2.5-bathroom plan offering a 2-car garage and 2,340 square feet. It features a spacious kitchen with breakfast island, generous cabinet space and a walk-in pantry. The kitchen opens to the oversized living room with plenty of space for entertaining. A flex room is also on the main level, perfect for a formal dining room or home office. The expansive owners suite is on the second level , as well as a spa-inspired bathroom with dual vanities, separate tiled shower. Three additional bedrooms, a full bathroom and a walk-in laundry room are also on the second level. The basement rec room is un-finished with plenty of space for an additional bedroom and storage. There is a 3 piece rough in for a bath. Quality materials and workmanship throughout, with superior attention to detail, plus a one-year buildersâ warranty. Your new home also includes our smart home technology package!
- Type:
- Single Family
- Sq.Ft.:
- 2,807
- Status:
- Active
- Beds:
- 4
- Lot size:
- 0.36 Acres
- Year built:
- 1994
- Baths:
- 3.00
- MLS#:
- VAOR2006576
- Subdivision:
- Lake Of The Woods
ADDITIONAL INFORMATION
A unique opportunity to own 260 feet on the water gently wrapping around a point of our beautiful main lake. Spectacular sunsets and leisurely afternoons sipping wine or strolling by the water. Whether you enjoy summer weekends or year-round, this one-of-a-kind location will be a popular gathering for friends and family. Fishing, jet skiing, and boating paradise! Hardwood floor throughout the main level and stairs. Two bedrooms upstairs and two on the lower level. Year-round sunroom with panoramic water views and built-in grill. Open and airy great room, gas fireplace. A built-in Kagator cooler keeps beer and wine cold on hot summer days. Lakeviews from most rooms. Plenty of closets and closet space throughout. New bulkhead top boards, new dock boards. Two-car garage plus a carport for visiting guests. The roof was replaced in 2017, and One of the heat pumps was replaced in 2022. The Civil War Battlefields are all around us. Our taxes are low. If waterfront living is what you want, you must visit our fantastic well established 4,000-home community with clubs, amenities, and activities for all. Our 55- Acre Lake is perfect for watersportsâgreat fishing in both main and the smaller lakes. Are you a golfer or thinking about learning? Our #1 in the 2022 PGA Golf Course in the Fredericksburg area awaits you. In addition, we have riding stables and pony camps. Our beautiful Clubhouse features a lounge, casual, formal dining with spectacular water views, a recently rebuilt pool, and a fitness centerâever popular pickleball and tennis club. Not to mention multiple community events, clubs, and activities year around. Something for everyone! Visit us, only 60 miles South of Washington DC and 60 Mi north of Richmond, 15 miles west of historic downtown Fredericksburg, and 14 miles East of Culpeper.
- Type:
- Single Family
- Sq.Ft.:
- 3,426
- Status:
- Active
- Beds:
- 4
- Lot size:
- 0.31 Acres
- Year built:
- 1991
- Baths:
- 3.00
- MLS#:
- VAOR2006532
- Subdivision:
- Lake Of The Woods
ADDITIONAL INFORMATION
Welcome to the exclusive gated community of Lake of the Woods! We are thrilled to present this stunning waterfront home on Keatons Lake, offering incredible water views and endless opportunities for non-power boating, kayaking, swimming, and family enjoyment. This fabulous rambler boasts over 3400 sqft total with 1800 sqft on the main level plus a fully finished basement!!! As you step inside, you'll be greeted by the elegance of hardwood floors throughout the entire main level. The vaulted ceilings adorned with skylights create an airy and spacious atmosphere, perfect for relaxing or entertaining. The heart of the home features a cozy gas fireplace, providing warmth and comfort during colder months. The huge sunroom overlooking the water allows for year-round enjoyment of the breathtaking views. Step outside onto the decks and immerse yourself in the beauty of the outdoors, whether it's savoring a morning coffee or hosting a barbecue with friends and family. On the main level, you'll discover three spacious bedrooms and two full baths, providing a peaceful retreat for everyone in the household. The basement of this remarkable property offers a vast rec room, providing ample space for recreation and relaxation. Additionally, you'll find an additional fourth bedroom and a third bath, ensuring comfort and convenience for guests or extended family. Beyond the exceptional features of the home, this property is nestled in the beautiful community of Lake of the Woods. Residents have access to a wide range of amenities, including a clubhouse, 18-hole golf course, swimming pool, fitness center, community center, and Pickleball courts. The community encourages an active lifestyle, with plenty of outdoor activities to enjoy. Don't miss out on this incredible opportunity to own a waterfront home in the prestigious Lake of the Woods community. Contact us today to schedule a private viewing and experience the epitome of lakeside living.
- Type:
- Single Family
- Sq.Ft.:
- 4,641
- Status:
- Active
- Beds:
- 5
- Lot size:
- 0.4 Acres
- Year built:
- 2005
- Baths:
- 5.00
- MLS#:
- VAOR2006526
- Subdivision:
- Lake Of The Woods
ADDITIONAL INFORMATION
Welcome to this stunning detached home located in the sought-after gated community of Lake of the Woods in Locust Grove, VA. With an open floor plan, this home is perfect for entertaining guests or spending time with family. The separate formal and dining rooms provide ample space for dinner parties or family gatherings. The kitchen features a breakfast nook that leads to a huge deck, perfect for enjoying your morning coffee or outdoor meals. The primary bedroom is conveniently located on the main level and boasts a spacious walk-in closet. The primary bath features his and her sinks, a separate soaking tub, and a stand-up shower. The second level features three bedrooms and a huge loft, perfect for a home office or play area. Bedroom 2 and 3 have a Jack-n-Jill bathroom, while bedroom 4 has its own community bath. The lower level is an entertainer's paradise! The recreation room is an impressive 32 x 27, providing enough space for a pool table, a bar, and theatre seating. The lower level also features a huge 5th bedroom, a bonus/music room, and a full bath with a soaking tub. Newer Hybrid Water heater and Newer HVAC! This home is located just a couple of turns away from the back gate, providing easy access for rear entrance and exit. The community amenities are endless and boast a campground, clubhouse, community center, equestrian center, cafe, fitness center, golf course, park, pickleball/tennis, swimming pools, trails, lakes, and marinas. With all these amenities, you won't need to go anywhere for a vacation! Don't miss out on the opportunity to make this stunning home your own. Schedule a showing today and experience the luxury and comfort of Lake of the Woods living!
- Type:
- Single Family
- Sq.Ft.:
- 2,022
- Status:
- Active
- Beds:
- 4
- Year built:
- 1998
- Baths:
- 2.00
- MLS#:
- VAOR2006542
- Subdivision:
- Lake Of The Woods
ADDITIONAL INFORMATION
PRICE IMPROVEMENT!!! Welcome home to the picturesque Lake of the Woods community! This charming 4-bedroom, 2 bath ranch boasts 2002 square feet of comfortable living space. As you step inside, you'll be greeted by an inviting living space with ample natural light and high ceilings. Living room with cathedral ceiling and gas fireplace and a striking view of the level large rear yard. The spacious kitchen opens up to a cozy breakfast area and a formal dining room, creating the perfect setting for everyday meals or entertaining friends. Lake of the Woods offers so many ammenities you'll never be bored. . Enjoy lazy afternoons by the lake, perfect for boating or simply soaking in the serene surroundings. For those with an equestrian spirit, horseback riding facilities await you. The community also has a library. Swimming - whenthe sun beckons you, head to the swimming pool or the lake beaches to cool off. Additionally, a screened porch provides the perfect spot for enjoying the outdoors without the intrusion of insects. An open deck offers a great space for outdoor entertaining or just relaxing. Outside a level rear yard gives you space for gatherings or just plain peace and quiet. An oversized 2-car garage ensures ample space for your vehicles and storage or working on those home projects. Four large bedrooms - the primary has plenty of room for a king size bed and dressers. Not to mention the large wak in closet. Primary bath with a jetted tub, separate shower and double sink vanity. Relax in the tub, have a dressing room in the closet, get ready for that speial eening out or speial occasion. A lifestyle enriched by community spirit, activities and quiet living with recreational opportunities. The Lake of the Woods community offers the perfect blend of natural beauty and convenience. Schedule your viewing today and discover the endless possibilities that await. Some photos depict what the rooms could look like. The furnishings will mot be in the property wen you view.
- Type:
- Single Family
- Sq.Ft.:
- 2,340
- Status:
- Active
- Beds:
- 4
- Lot size:
- 0.2 Acres
- Year built:
- 2024
- Baths:
- 3.00
- MLS#:
- VAOR2006414
- Subdivision:
- Wilderness Shores
ADDITIONAL INFORMATION
Under construction, delivering in June. The Galen is a 4 bedroom, 2.5-bathroom plan offering a 2-car garage and 2,340 square feet. It features a spacious kitchen with breakfast island, generous cabinet space and a walk-in pantry. The kitchen opens to the oversized living room with plenty of space for entertaining. A flex room is also on the main level, perfect for a formal dining room or home office. The expansive owners suite is on the second level , as well as a spa-inspired bathroom with dual vanities, separate tiled shower. Three additional bedrooms, a full bathroom and a walk-in laundry room are also on the second level. The basement rec room is un-finished with plenty of space for an additional bedroom and storage. There is a 3 piece rough in for a bath. Quality materials and workmanship throughout, with superior attention to detail, plus a one-year buildersâ warranty. Your new home also includes our smart home technology package!
- Type:
- Single Family
- Sq.Ft.:
- 1,653
- Status:
- Active
- Beds:
- 4
- Lot size:
- 0.42 Acres
- Year built:
- 1989
- Baths:
- 3.00
- MLS#:
- VAOR2006390
- Subdivision:
- Lake Of The Woods
ADDITIONAL INFORMATION
Discover the true value of this spacious home featuring a large living area and sought-after first-floor bedroom on a corner lot. Inside, you'll find 4 bedrooms, one conveniently located on the main level, along with 3 full baths. The inviting eat-in kitchen, grand family room with a cozy fireplace, and beautiful hardwood floors throughout the halls and family room add to the allure of this residence. With these features and more, it's truly a great place to call home.
- Type:
- Single Family
- Sq.Ft.:
- 2,800
- Status:
- Active
- Beds:
- 3
- Year built:
- 2024
- Baths:
- 3.00
- MLS#:
- VAOR2006402
- Subdivision:
- Lake Of The Woods
ADDITIONAL INFORMATION
Your new dream home! All pictures are samples. To-be-built new construction in a beautiful gated community. Approximately 2,800 sq/ft finished living space plus 400 sq/ft 2 car garage! Large, open concept floor plan with plenty of upgrades included. Options and modifications can be made to the floor plan, i. e. Office can be used as a 4th bedroom. About 4 months to be delivered from contract date. Do not miss out on this great opportunity.
- Type:
- Single Family
- Sq.Ft.:
- 4,119
- Status:
- Active
- Beds:
- 4
- Lot size:
- 9.49 Acres
- Year built:
- 2012
- Baths:
- 4.00
- MLS#:
- VAOR2006342
- Subdivision:
- Locust Grove
ADDITIONAL INFORMATION
If you are looking for country living with the city convenience, this beautiful home is for you. This 4 bedroom/4 bathroom Rancher sits on 9.5 lushes' acres. It boasts hardwood floors with 9 ft. ceilings to include two engineered laminate floors on two main level bedrooms. The living room feels very organic with plenty of natural lighting from the skylights above and the rock wall to enjoy your late-night hot chocolate or drink of choice. The kitchen will entice you to cook those big meals for your family and friends with help with the propane gas stove, and double ovens that make hosting the best holiday parties with ample room for all. The formal dining allows for sitting for 6-8 chairs with ease!!!!! The home has 3 bedrooms and 3 bathrooms on the main level along with a laundry room/mud room with a top-of-the-line washer and dryer. If that isn't enough, the basement has an additional bedroom and Full Bath. The basement of this amazing home has which is (perfect for the kiddos) their own space OR potential rental property as it has its own laundry space. The basement is equipped with a full kitchen, bath and laundry! The basement also has plenty of storage area with a chimney that is wood stove ready. Don't get caught when others loose power. This home has Tesla solar panels to supplement the electricity (paid off so no loan required). There is a separate special room for the dogs, or maybe a new adventure you plan to start.... This home can make it happen! For those who love to garden or tinker around there is a large storage shed to house all the extra items needed to make those hobbies come to life. The Large 25' deck on the rear of the house has a propane line fed Weber grill for those cookouts or nice steak dinners. Schedule your viewing today and come see your forever home.
- Type:
- Single Family
- Sq.Ft.:
- 2,406
- Status:
- Active
- Beds:
- 4
- Lot size:
- 0.23 Acres
- Year built:
- 2024
- Baths:
- 3.00
- MLS#:
- VAOR2006334
- Subdivision:
- Wilderness Shores
ADDITIONAL INFORMATION
MAY DELIVERY! FINANCING INCENTIVE. Don't miss out on this spacious 4 bedroom Deerfield in an amenity community! Pool, clubhouse, playground. Shopping and dining are only minutes away. If you love the outdoors, the Rapidan River is close by for water sports and walking trails. This home has many upgrades including granite, stainless appliances, finished rec-room with rough in plumbing in the basement. For your protection all homes are Smart Homes including video doorbell, keyless entry, Wi-Fi ready and much more.
- Type:
- Single Family
- Sq.Ft.:
- 3,686
- Status:
- Active
- Beds:
- 5
- Lot size:
- 0.26 Acres
- Baths:
- 4.00
- MLS#:
- VAOR2006206
- Subdivision:
- Lake Of The Woods
ADDITIONAL INFORMATION
Main level living on sought after street in Lake of the Woods. 5 bedroom, 3.5 bath home is currently under construction by local custom builder, some selections/options are still able to be made, including optional elevator/master bath sauna. Huge conditioned crawl space finished with concrete floor, and the ability to walk throughout for abundant storage potential. Rear screened porch and deck are standard. This is truly a custom home on one of the few desirable lots left available with water views in Lake of the Woods. As of 1/24/24 home has the framing complete and trades have started their work.
- Type:
- Single Family
- Sq.Ft.:
- 2,372
- Status:
- Active
- Beds:
- 3
- Lot size:
- 10.66 Acres
- Year built:
- 2007
- Baths:
- 3.00
- MLS#:
- VAOR2005664
- Subdivision:
- Lake Country Ranches
ADDITIONAL INFORMATION
PRICE IMPROVEMENT!!! Here's your chance to own 10+ acres a.k.a. a piece of heaven in Orange County with this one level single family home that offers an updated seamless blend of comfort and space. This sprawling beauty boasts 3 bedrooms and 3 full bathrooms, 2,300+ sqft providing the ideal sanctuary for a growing family. A huge driveway for ample parking to fit your boat or RV and thereâs NO HOA! Come enjoy the peaceful country views by sitting on your covered front porch or within the screened in porch overlooking the above ground pool which is the perfect place to cool off and relax on a hot summer day or unwind on a brisk evening around the fire pit. A large detached garage (24X32) offers plenty of space for your vehicles or for storage. Upon entry you will be greeted by an atmosphere of modern elegance. Stunning hardwood floors flow throughout the majority of the home with fresh paint that graces almost every corner. The open concept kitchen enhances the ability to cook and entertain at the same time. Youâre sure to love the white cabinets with loads of style and storage, the granite countertops, the stainless-steel appliances, and the deep walk-in pantry. Working from home is perfect in the quaint office with High-Speed Internet offered by FiberLync. The primary bedroom packs a spacious updated ensuite with separate dual vanities, an elegant soaker tub, a separate walk-in shower, and a huge walk-in closet with custom built-ins. This home has been well loved and meticulously maintained, ensuring a turn key oasis for its new owners. With its brand-new roof and HVAC system which were both recently installed (2023). Conveniently located 15 minutes away from Lake Anna and approximately 20 minutes to Harrison Crossing for all your shopping needs i.e. groceries, pharmacy, and eateries.
- Type:
- Single Family-Detached
- Sq.Ft.:
- 1,732
- Status:
- Active
- Beds:
- 3
- Lot size:
- 0.34 Acres
- Year built:
- 1999
- Baths:
- 2.00
- MLS#:
- 59943
- Subdivision:
- Lake Of The Woods
ADDITIONAL INFORMATION
Welcome to 230 Washington St! Walk in and feel a sense of AWE! This beautiful home is turn-key and ready to move in. This home has a stone fireplace that catches your eye as soon as you walk through the door. The living and dining room combo boast an array of natural light from the skylights and custom window in the living room. The roomy well thought out kitchen is large enough to support a large dining table for extra seating, and offers plenty of cabinet storage and a pantry. The spacious primary bedroom opens to the back deck and screened porch. The primary bath is the perfect relaxing oasis. It features a double vanity, walk in shower, soaking tub, and a massive glass brick window that shares a ton of natural lighting. On the other side of the home away from the primary for privacy, sits two perfectly sized bedrooms and a full bath. This home is walking distance to the marina and a beach! Grab your fishing poles and your favorite beverage and enjoy a relaxing day at the lake. You'll love the Lake of the Woods lifestyle: beaches, pools, stables, tennis, dining, golf and so much more! Located in Lake of the Woods, a private, gated, secured community, Lake of the Woods offers anything and everything you could possibly want. Home
- Type:
- Single Family-Detached
- Sq.Ft.:
- 1,837
- Status:
- Active
- Beds:
- 3
- Year built:
- 2020
- Baths:
- 3.00
- MLS#:
- 59592
- Subdivision:
- Lake Of The Woods
ADDITIONAL INFORMATION
Prepare to feel like royalty in this stunning royal blue, newer-build in Lake of the Woods. Introducing 133 Harrison Circle! Following Carpenter Homes' buzzworthy Abbington floorplan, this rancher-style abode was built in 2020. It includes three bedrooms, 2.5 baths and approximately 1,800 square feet of living space. You read it up top: This home is tucked in a newer section of Lake of the Woods and, yes, all of those world-class amenities are yours! Highlights of the community include a clubhouse, pool, fitness center, equestrian center, golf course, sports courts (pickleball and tennis!), marina, lake, parks and so much more! From the home - in the fall and wintertime - you have crisp lake vistas and one of the top beaches in the community (Ramsey Beach), is always within a five-minute walk. The community's southwest gate is right there, too - the lifestyle is second-to-none. Examining the residence's acreage, note the brand-new 16x20-foot deck anchoring its back yard - it is just six months old, with sliding glass door access to the dining room. Out front, a wide paved driveway leads to a two-car, automatic garage with plenty of ceiling storage space. The royal blue home itself is a showstopper with white exterior window surrou
$1,750,000
6305 Gov Almond Road Locust Grove, VA 22508
- Type:
- Single Family
- Sq.Ft.:
- 3,244
- Status:
- Active
- Beds:
- 3
- Lot size:
- 148 Acres
- Year built:
- 2002
- Baths:
- 3.00
- MLS#:
- VAOR2002330
- Subdivision:
- None Available
ADDITIONAL INFORMATION
Once-in-a-lifetime opportunity to own your own working farm, while enjoying all of todayâs modern amenities! 6305 Governor Almond Road offers over 100 acres of pristine farmland, and a stately brick colonial to call home! The property was custom-built in 2002, and offers 3 bedrooms, a home office and 3 full bathrooms spread across almost 3000 square feet. Hardwood floors run throughout the main level, which features a gorgeous formal entrance, a formal dining room, and a music room with vaulted ceilings and french doors that open to the brick porch. Stunning crown molding and upgraded lighting throughout. Upstairs, find a luxurious ownerâs retreat with a private bath with a whirlpool tub. Outside is a massive 2 level deck, with a Sun Setter remote-controlled awning. Attached 2 car garage. Private, quiet and secluded with abundant wildlife - yet conveniently located near shopping and restaurants in Locust Grove. Easy access to I-95, and Fredericksburg, Richmond, Washington DC and Dulles Airport. Property conveys with hay barn, corral and Morton metal building. Please note total acreage reflects two adjacent parcels that will be sold in one transaction. If buyers use Legacy Mortgage they can receive a lender credit up to $10,000. Terms and conditions apply. Subject to loan approval.
$292,000
35292 Sara Ct Locust Grove, VA 22508
- Type:
- Single Family
- Sq.Ft.:
- 1,290
- Status:
- Active
- Beds:
- 3
- Year built:
- 2018
- Baths:
- 2.00
- MLS#:
- 58288
- Subdivision:
- Germanna Heights
ADDITIONAL INFORMATION
Spoils and updates galore await you in this model-like home - space is everywhere and the natural light caresses every step as you flow from space to space in this magnificent - 2nd - In Unit Townhome - Fresh sod adds a polished and lustrous look and extends out back for your outdoor adventures and activities. Your main level offers a bright foyer with a large closet that connects to a single car garage and an unfinished lower level as well as the utility area. Your Main Level boasts a sizeable open area, perfect for congregating and entertaining. The stainless steel appliances balance out the kitchen and add a mirrored backdrop for the sunlight. Formal Dining is tucked around the corner for those private, intimate evenings; while the wide-open family room awaits the larger gatherings. Upstairs you will find the retreats of your days with the Master and it's luxurious Master bath toting a gorgeous slate, tile floor; 2 more bedrooms and another large bath - and yes!! The laundry is upstairs for your convenience! This home has been loved and well maintained and is perfectly placed behind Walmart and Starbucks (Coming Soon). Life just got easier and smarter - this won't last long so make your appointment today!!
$384,900
103 Taylor Ct Locust Grove, VA 22508
- Type:
- Single Family-Detached
- Sq.Ft.:
- 2,554
- Status:
- Active
- Beds:
- 4
- Year built:
- 1969
- Baths:
- 3.00
- MLS#:
- 45012
- Subdivision:
- Lake Of The Woods
ADDITIONAL INFORMATION
Welcome home to 103 Taylor Court in amenity-filled Lake of the Woods! This spacious 4BR/3BA raised rambler is perfectly nestled on a quiet cul-de-sac ready for your quiet enjoyment. As you approach the home, you'll first notice a gigantic screened in porch which allows you to find a spacious perch to enjoy a good book, and listen to the birds. When you walk in the front door, multiple living spaces present options and opportunities. The hardwoods shine as your eyes look left into a spacious dining area leading to a fully updated kitchen including new cabinets, recessed lighting, new granite counters, and new stainless steel appliances (2019). On the main level a primary suite and additional bedroom with full bath are just off the open concept floor plan. Straight ahead from the foyer, you'll see floor-to-ceiling built-ins for all of your favorite books leading to the wonderful back fully-screened porch with heater for enjoyment all year round. Downstairs in the walkout, level basement, a huge space provides room to exceed your home theater goals and a wood burning fireplace that the sellers have thoroughly enjoyed. Just off the large finished space another primary suite offers potential for multigenerational living. A fourth bedro
- Type:
- Single Family-Detached
- Sq.Ft.:
- 2,160
- Status:
- Active
- Beds:
- 5
- Lot size:
- 0.24 Acres
- Year built:
- 2019
- Baths:
- 3.00
- MLS#:
- 44455
- Subdivision:
- Wilderness Shores
ADDITIONAL INFORMATION
Home is only 2 years old, in pristine condition, fenced in yard, and 2 car garage. Features open floor plan with kitchen with island, dinette area, family room/dining room combination and powder room. Perfect for entertaining. First floor has Luxury Vinyl Plank flooring. Upper floor includes 5 spacious bedrooms and 2 baths. Half bath on first floor. Owners bedroom has walk in closets and full bathroom. Basement is unfinished with opportunity to make it your own. This home is located in highly desirable area with community swimming pool and clubhouse. Home shows pride in ownership.
- Type:
- Single Family-Detached
- Sq.Ft.:
- 2,238
- Status:
- Active
- Beds:
- 4
- Lot size:
- 0.23 Acres
- Year built:
- 2019
- Baths:
- 3.00
- MLS#:
- 43402
- Subdivision:
- Edgewood
ADDITIONAL INFORMATION
Welcome to 2384 Edgewood Dr! This beautiful 4 bedroom, 2.5 bath home was built in 2019 and is exactly what dreams are made of! The first level of this home includes a gorgeous gourmet kitchen with stainless steel appliances, hard surface countertops with a sizeable island, large pantry, and an open concept theme which flows directly into the luxurious family room; perfect for entertaining or simply relaxing with friends and/or family. Additionally, there is a wonderful powder room and a sizable office/formal living area that is perfect for working from home or relaxing with your morning coffee/tea! Head upstairs where you will find the well appointed primary suite, complete with a spa-like bathroom, including a large soaking tub, a huge glass enclosed shower, and large vanity. Additionally, you will find three sizable bedrooms, a large full bathroom in the hallway, along with the upstairs laundry area. Last, but certainly not least, plenty of expansion room in the basement with over 1,000 sq ft of unfinished space, with walkout basement! Not to mention, you are centrally located to so many local shops and restaurants, and a ton of amenities within the community! So much home for a great price!
- Type:
- Single Family
- Sq.Ft.:
- 2,633
- Status:
- Active
- Beds:
- 3
- Lot size:
- 14.59 Acres
- Year built:
- 1989
- Baths:
- 3.00
- MLS#:
- VAOR2002390
- Subdivision:
- None Available
ADDITIONAL INFORMATION
Peaceful and Relaxing Main level living Log home on 14.5 acres! Located on Rt. 20, but hidden from the road, this home offers many wonderful features. 2,633 square feet, 3 bedrooms, each with its own full bathroom, high pitch ceiling, skylights, large family room with brick wall fireplace, Florida Room, Kitchen with plenty of counter space with a bonus area off the kitchen with more storage, cabinets, pantry, gorgeous cedar closet and counter space. This is a lovely setting as your journey begins from the road at Route 20 driving .2 of a mile to the home, while winding through the beautiful wooded lot. The exterior features a front porch, full length deck with a screened in area, shed, tall trees and beautiful bushes. Possibility to subdivide the lot. There is so much potential for this property, such as living in it year round, or having it as your weekend get away. Great location to Fredericksburg, Culpeper, Charlottesville. A few more highlights include a new roof and 6 skylights just completed in April 2022, there is propane gas heating as a back-up and a wood burning fireplace. Satellite dish available for internet through Viasat.
- Type:
- Single Family-Detached
- Sq.Ft.:
- 1,296
- Status:
- Active
- Beds:
- 3
- Lot size:
- 3.67 Acres
- Year built:
- 1999
- Baths:
- 2.00
- MLS#:
- 42471
ADDITIONAL INFORMATION
One level home on 3.36 acres with privacy. 3 bedrooms, 2 full bathrooms, generous sized living room, dining area, and kitchen with table space and updated appliances. Primary bathroom features large soaking tub & separate shower. Large deck, two sheds for plenty of storage and a gazebo for relaxing or entertaining in the shade. HVAC has new tranformer and motor, primary bath has new flooring, 7 new windows, new water softening system, new UV light for well, and new well pump. New septic riser is being installed as well as parts of the deck are being replaced.
- Type:
- Farm
- Sq.Ft.:
- 1,188
- Status:
- Active
- Beds:
- 3
- Lot size:
- 7.08 Acres
- Year built:
- 2013
- Baths:
- 2.00
- MLS#:
- 41747
ADDITIONAL INFORMATION
This adorable three bedroom, two bath ranch style home is a must see! Located on a 7 acre lot, and partially fenced, this well kept home is loaded with country charm! Wood burning fireplace for those cold late nights by the fire, crown molding throughout the home, upgraded flooring with two decks for outdoor entertaining! There is a barn and tack room for your farm animals. Two wells are present and the property has been approved to build a second home! Don't delay, schedule your showing today. This won't last long!
- Type:
- Single Family-Detached
- Sq.Ft.:
- 2,333
- Status:
- Active
- Beds:
- 3
- Lot size:
- 0.34 Acres
- Year built:
- 2006
- Baths:
- 2.00
- MLS#:
- 41534
- Subdivision:
- Lake Of The Woods
ADDITIONAL INFORMATION
Further Price Reduction! Let's Make A deal! The owners if this this Stunning home and the sellers are VERY MOTIVATED and ready to deal! This spacious well-appointed home is ready for your most discriminating buyers! The current owners of this home have taken care of every detail from the Crown & Dentil Moldings throughout the house, to the Custom Wall Boxââ¹ ââ¹molding treatment in the Formal Dining Room.ââ¹ The well- appointed kitchen features beautiful 42 inch cabinets, abundant counter space and newer Stainless Steel Appliances. (All with extended transferable warranties!) All of the bedrooms are spacious. The Owner's Suite features a Cathedral Ceiling as well as an ensuite bath with soaking tub and separate shower. The Family room boasts a Cathedral Ceiling, a Gas Fireplace, and gleaming hardwood floors. The "formal" sitting room off the foyer can be used as an office or can be converted into a 4th bedroom. Every room in this exquisite home reflects pride of ownership! ââ¹ Beââ¹neath all of this, the full unfinished basement is ready to be converted to additional living space. The exterior features a front porch with a seasonal lake view and attractive slate steps, stone accents, and a paved driveway. The rear yard features a stora
© BRIGHT, All Rights Reserved - The data relating to real estate for sale on this website appears in part through the BRIGHT Internet Data Exchange program, a voluntary cooperative exchange of property listing data between licensed real estate brokerage firms in which Xome Inc. participates, and is provided by BRIGHT through a licensing agreement. Some real estate firms do not participate in IDX and their listings do not appear on this website. Some properties listed with participating firms do not appear on this website at the request of the seller. The information provided by this website is for the personal, non-commercial use of consumers and may not be used for any purpose other than to identify prospective properties consumers may be interested in purchasing. Some properties which appear for sale on this website may no longer be available because they are under contract, have Closed or are no longer being offered for sale. Home sale information is not to be construed as an appraisal and may not be used as such for any purpose. BRIGHT MLS is a provider of home sale information and has compiled content from various sources. Some properties represented may not have actually sold due to reporting errors.

Information is provided by Charlottesville Area Association of Realtors®. Information deemed reliable but not guaranteed. All properties are subject to prior sale, change or withdrawal. Listing(s) information is provided exclusively for consumers' personal, non-commercial use and may not be used for any purpose other than to identify prospective properties consumers may be interestedin purchasing. Copyright © 2024 Charlottesville Area Association of Realtors®. All rights reserved.
Locust Grove Real Estate
The median home value in Locust Grove, VA is $420,500. The national median home value is $219,700. The average price of homes sold in Locust Grove, VA is $420,500. Locust Grove real estate listings include condos, townhomes, and single family homes for sale. Commercial properties are also available. If you see a property you’re interested in, contact a Locust Grove real estate agent to arrange a tour today!
Locust Grove Weather
