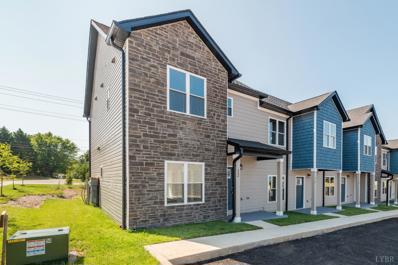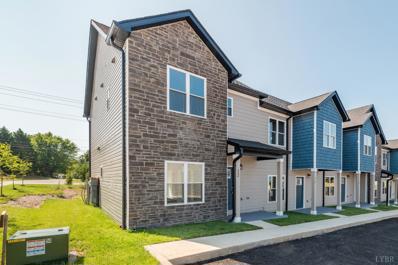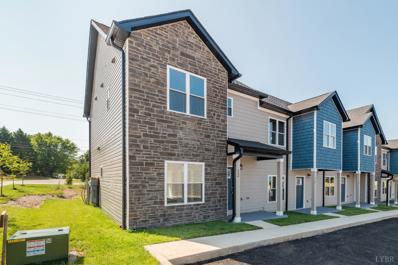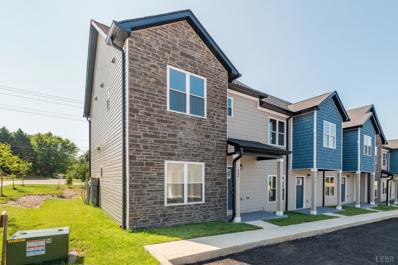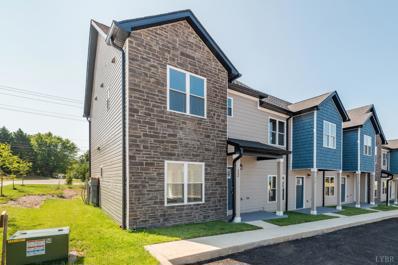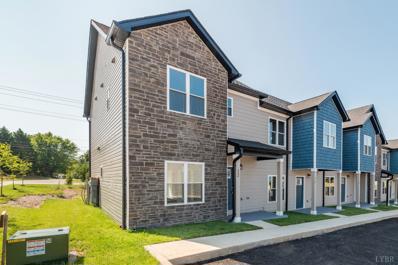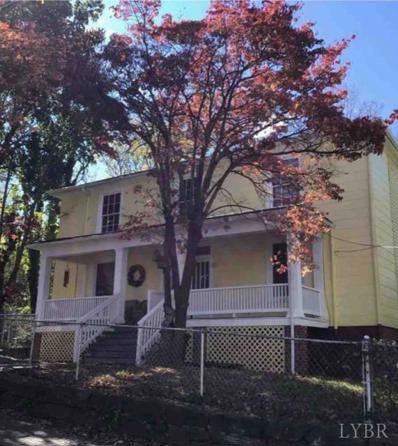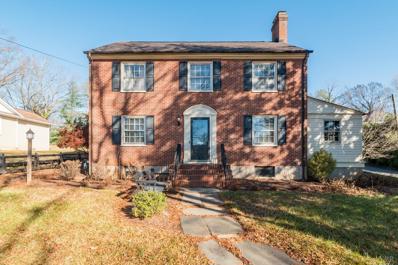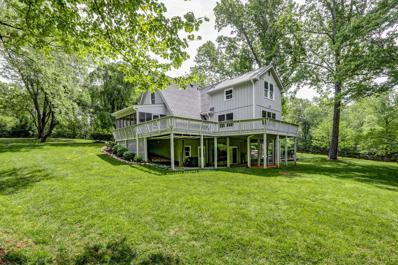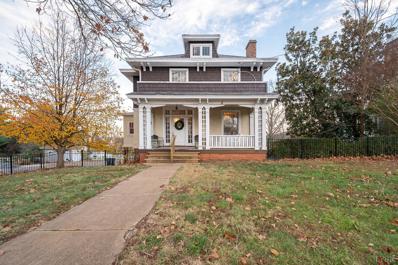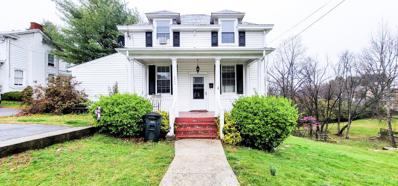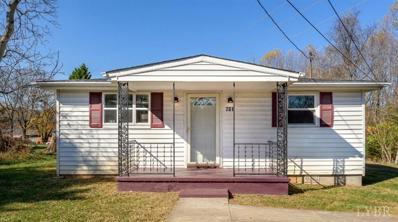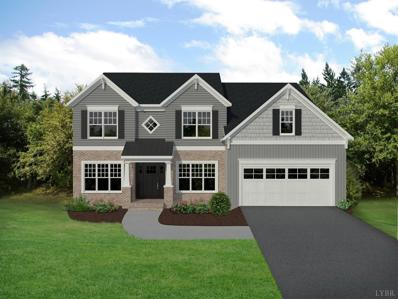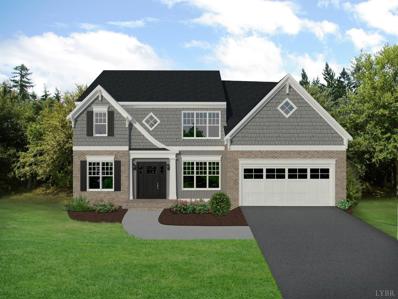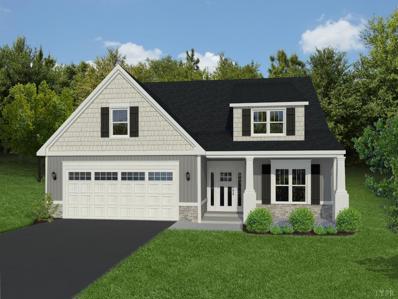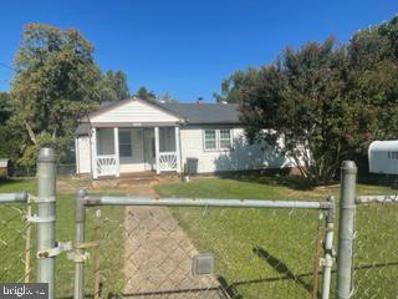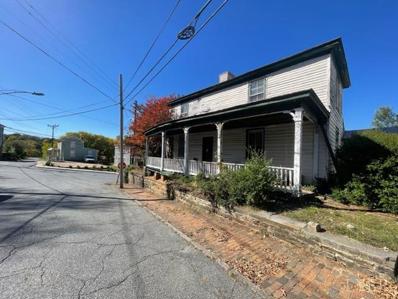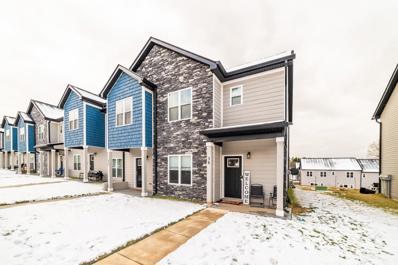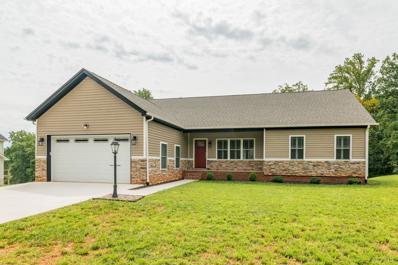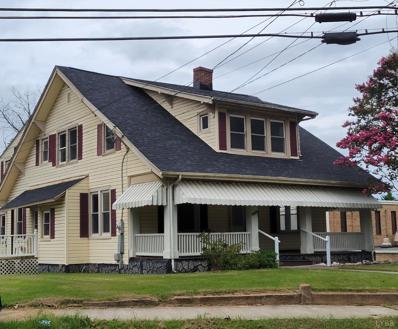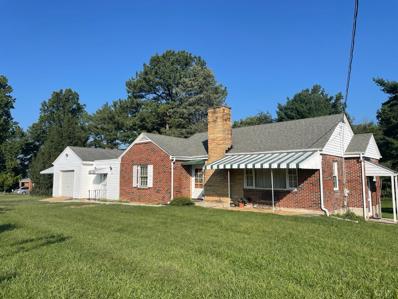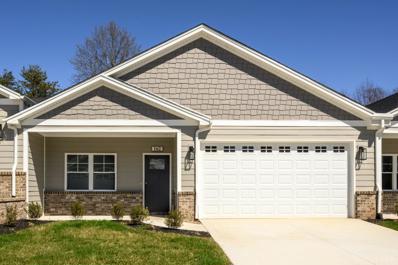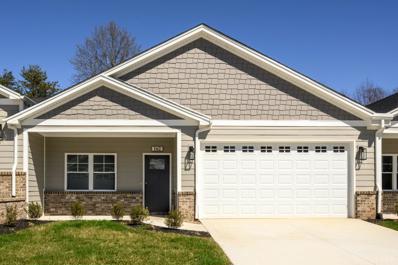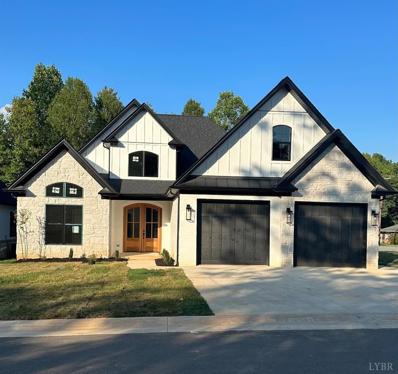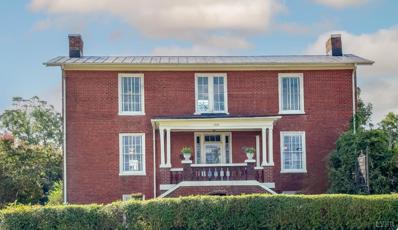Lynchburg VA Homes for Sale
$279,900
83 Melissa Lane Lynchburg, VA 24502
- Type:
- Townhouse
- Sq.Ft.:
- 1,490
- Status:
- Active
- Beds:
- 3
- Lot size:
- 0.05 Acres
- Baths:
- 3.00
- MLS#:
- 349720
- Subdivision:
- Blue Ridge Commons
ADDITIONAL INFORMATION
Beautiful Craftsman Luxury Style Townhouse in Brookville School District! These newly built 3 bed 2.5 bath homes are luxury living at it's finest! The open concept main floor features a kitchen and living space ideal for families and friends to gather. Upstairs, the master suite has a beautiful master bath and spacious walk-in closet. On the same floor, are the 2 additional bedrooms, full bath & laundry room. This community will offer a clubhouse with fitness center, pool, walking path & picnic areas around a serene pond.
$269,900
79 Melissa Lane Lynchburg, VA 24502
- Type:
- Townhouse
- Sq.Ft.:
- 1,336
- Status:
- Active
- Beds:
- 3
- Lot size:
- 0.05 Acres
- Baths:
- 3.00
- MLS#:
- 349719
- Subdivision:
- Blue Ridge Commons
ADDITIONAL INFORMATION
Beautiful Craftsman Style Townhouse in Brookville School District! These newly built 3 bed 2.5 bath homes are luxury living at it's finest! The open concept main floor features a kitchen and living space ideal for families and friends to gather. Upstairs, the master suite has a beautiful master bath and spacious walk-in closet. On the same floor, are the 2 additional bedrooms, full bath & laundry room. This community will offer a clubhouse with fitness center & pool.
$279,900
95 Melissa Lane Lynchburg, VA 24502
- Type:
- Townhouse
- Sq.Ft.:
- 1,490
- Status:
- Active
- Beds:
- 3
- Lot size:
- 0.05 Acres
- Baths:
- 3.00
- MLS#:
- 349723
- Subdivision:
- Blue Ridge Commons
ADDITIONAL INFORMATION
Beautiful Craftsman Luxury Style Townhouse in Brookville School District! These newly built 3 bed 2.5 bath homes are luxury living at it's finest! The open concept main floor features a kitchen and living space ideal for families and friends to gather. Upstairs, the master suite has a beautiful master bath and spacious walk-in closet. On the same floor, are the 2 additional bedrooms, full bath & laundry room. This community will offer a clubhouse with fitness center, pool, walking path & picnic areas around a serene pond.
$269,900
91 Melissa Lane Lynchburg, VA 24502
- Type:
- Townhouse
- Sq.Ft.:
- 1,336
- Status:
- Active
- Beds:
- 3
- Lot size:
- 0.05 Acres
- Baths:
- 3.00
- MLS#:
- 349722
- Subdivision:
- Blue Ridge Commons
ADDITIONAL INFORMATION
Beautiful Craftsman Style Townhouse in Brookville School District! These newly built 3 bed 2.5 bath homes are luxury living at it's finest! The open concept main floor features a kitchen and living space ideal for families and friends to gather. Upstairs, the master suite has a beautiful master bath and spacious walk-in closet. On the same floor, are the 2 additional bedrooms, full bath & laundry room. This community will offer a clubhouse with fitness center & pool.
$269,900
87 Melissa Lane Lynchburg, VA 24502
- Type:
- Townhouse
- Sq.Ft.:
- 1,336
- Status:
- Active
- Beds:
- 3
- Lot size:
- 0.05 Acres
- Baths:
- 3.00
- MLS#:
- 349721
- Subdivision:
- Blue Ridge Commons
ADDITIONAL INFORMATION
Beautiful Craftsman Style Townhouse in Brookville School District! These newly built 3 bed 2.5 bath homes are luxury living at it's finest! The open concept main floor features a kitchen and living space ideal for families and friends to gather. Upstairs, the master suite has a beautiful master bath and spacious walk-in closet. On the same floor, are the 2 additional bedrooms, full bath & laundry room. This community will offer a clubhouse with fitness center & pool.
$269,900
75 Melissa Lane Lynchburg, VA 24502
- Type:
- Townhouse
- Sq.Ft.:
- 1,336
- Status:
- Active
- Beds:
- 3
- Lot size:
- 0.05 Acres
- Baths:
- 3.00
- MLS#:
- 349718
- Subdivision:
- Blue Ridge Commons
ADDITIONAL INFORMATION
Beautiful Craftsman Style Townhouse in Brookville School District! These newly built 3 bed 2.5 bath homes are luxury living at it's finest! The open concept main floor features a kitchen and living space ideal for families and friends to gather. Upstairs, the master suite has a beautiful master bath and spacious walk-in closet. On the same floor, are the 2 additional bedrooms, full bath & laundry room. This community will offer a clubhouse with fitness center & pool.
- Type:
- Single Family
- Sq.Ft.:
- 3,470
- Status:
- Active
- Beds:
- 4
- Lot size:
- 0.27 Acres
- Year built:
- 1860
- Baths:
- 3.00
- MLS#:
- 349657
- Subdivision:
- Grace Street
ADDITIONAL INFORMATION
Price improvement! Don't miss out on this great investment opportunity. 2-unit home currently rented on a month to month. Tenants are interested in staying with lease agreement. Potential additional rental in basement. 9ft ceiling's great location. Being sold As Is.
- Type:
- Single Family
- Sq.Ft.:
- 2,475
- Status:
- Active
- Beds:
- 4
- Lot size:
- 0.31 Acres
- Year built:
- 1937
- Baths:
- 2.00
- MLS#:
- 349584
- Subdivision:
- Randolph College Area
ADDITIONAL INFORMATION
This 2-story, stately brick Colonial home is literally walking distance from Randolph College. This home was designed in 1937 by then, the renowned Lynchburg area architect Pendleton Clark, & the features show. The home is situated on a huge corner lot with off-street parking, offering large bedrooms, hardwood floors, copper gutters, original cabinetry, updated full bath, & fresh beautiful colors throughout. Main level offers a huge foyer, separate dining room, large living room with gas log FP, & another room that can be used as a 4th bedroom or office. The 2nd floor offers a full updated bath, a spacious master BR, & two additional nice sized bedrooms. The basement offers plenty of storage, & a den area, as well as a separate laundry/workshop area. The exterior offers mature trees, river rock walls, & plenty of room for gardening. The attached garage was converted into a workshop/exercise area. Close to local parks, food, shopping, hospitals, & much more! Ready for you to come home!
$649,000
118 Coffee Road Lynchburg, VA 24503
- Type:
- Single Family
- Sq.Ft.:
- 3,745
- Status:
- Active
- Beds:
- 4
- Lot size:
- 6.61 Acres
- Year built:
- 1974
- Baths:
- 3.00
- MLS#:
- 349539
- Subdivision:
- Coffee Rd
ADDITIONAL INFORMATION
Live on your own private secluded property on 6.6 acres in 24503! With beautiful cathedral ceilings & floor to ceiling windows you will love overlooking your gorgeous backyard. Perfect for entertaining as the kitchen flows into a large dining room with access to an expansive deck that wraps around the home. Enjoy a main level BR that leads to a private screened in porch to relax and enjoy the peacefulness. Get comfy with a book in the upstairs nook overlooking the back yard and you will find two lovely bedrooms on the 2nd level with a shared bath. On the terrace level you will pleased by a sizable den with rock fireplace, a full BR and another room that can easily become a 5th BR. Don't forget to bring the horses and chickens as the home even has a barn with an arena. Want to grow your own food or have special plants then you will love the greenhouse that has ample storage as well as electricity installed. Schedule your own private showing today to see all that this home offers.
$329,900
3506 Fort Avenue Lynchburg, VA 24501
- Type:
- Single Family
- Sq.Ft.:
- 2,884
- Status:
- Active
- Beds:
- 5
- Lot size:
- 0.33 Acres
- Year built:
- 1922
- Baths:
- 3.00
- MLS#:
- 349493
- Subdivision:
- Fort Hill - North
ADDITIONAL INFORMATION
Zoned R-4! Great large corner lot with fenced in yard on Fort Avenue! Large family home with 5 bedrooms 3 bathrooms. Great opportunity to divide into two units with potential rental apartment in lower level of home! New kitchen, 3 new Train heat pumps, all new paint and refinished original hardwood flooring, updated baths. This stately home offers great original details with all of todays modern amenities and updates cozy fireplace in living room. Centrally located to Liberty University and the downtown district of Lynchburg Virginia.
$225,000
4065 Fort Ave Lynchburg, VA 24502
- Type:
- Single Family
- Sq.Ft.:
- 1,206
- Status:
- Active
- Beds:
- 3
- Lot size:
- 0.37 Acres
- Year built:
- 1935
- Baths:
- 2.00
- MLS#:
- 349311
ADDITIONAL INFORMATION
Great opportunity for an investment property or primary home! Come see this beautiful 3 bedroom two full bathroom two story home centrally located on Fort Avenue! Completely renovated prior to the current tenants.
- Type:
- Single Family
- Sq.Ft.:
- 780
- Status:
- Active
- Beds:
- 3
- Lot size:
- 0.09 Acres
- Year built:
- 1960
- Baths:
- 1.00
- MLS#:
- 349128
- Subdivision:
- Jacksontown
ADDITIONAL INFORMATION
Remodeled home within 10 minutes to Liberty University. Everything all on one level living including your laundry. Walk into your living room with so much natural light coming in leading into your kitchen. All brand new kitchen with cabinets, counter tops, new water lines and appliances. Off the rear of the kitchen is a laundry room that could also serve as a mudroom with access to your backyard. There are a total of three bedrooms each having their own closet and a bathroom that has also been fully remodeled.
- Type:
- Single Family
- Sq.Ft.:
- 2,910
- Status:
- Active
- Beds:
- 4
- Lot size:
- 0.26 Acres
- Year built:
- 2024
- Baths:
- 3.00
- MLS#:
- 349195
- Subdivision:
- Boonsboro Meadows
ADDITIONAL INFORMATION
New Construction. Our Dovercroft style home offers 2910 square feet above grade, and 9' framed walls on first floor with smooth drywall finish. This house plan includes hardwoods on the entire main living level & half bath, ceramic tile in the full baths & laundry, oak treads to the second floor, and carpet in remaining areas. The master shower offers ceramic tiled walls and floor! Tahoe cabinets by Timberlake in the kit/baths, w/ soft close, make the home even more beautiful. The kitchen & bath counters are luxurious granite with a tiled backsplash. 5 '' baseboard and 3 window/door trim in all finished areas. Crown molding can be found in the dining room & master bedroom. Dining room also features a coffered ceiling & chair rail. The exterior finishes consist of brick, siding, & architectural shingles.
- Type:
- Single Family
- Sq.Ft.:
- 2,910
- Status:
- Active
- Beds:
- 4
- Lot size:
- 0.24 Acres
- Year built:
- 2024
- Baths:
- 3.00
- MLS#:
- 349193
- Subdivision:
- Boonsboro Meadows
ADDITIONAL INFORMATION
New Construction. Our Dovercroft style home offers 2910 square feet above grade, and 9' framed walls on first floor with smooth drywall finish. This house plan includes hardwoods on the entire main living level & half bath, ceramic tile in the full baths & laundry, oak treads to the second floor, and carpet in remaining areas. The master shower offers ceramic tiled walls and floor! Tahoe cabinets by Timberlake in the kit/baths, w/ soft close, make the home even more beautiful. The kitchen & bath counters are luxurious granite with a tiled backsplash. 5 '' baseboard and 3 window/door trim in all finished areas. Crown molding can be found in the dining room & master bedroom. Dining room also features a coffered ceiling & chair rail. The exterior finishes consist of brick, siding, & architectural shingles.
- Type:
- Single Family
- Sq.Ft.:
- 2,049
- Status:
- Active
- Beds:
- 3
- Lot size:
- 0.33 Acres
- Year built:
- 2024
- Baths:
- 2.00
- MLS#:
- 349196
- Subdivision:
- Boonsboro Meadows
ADDITIONAL INFORMATION
New Construction! Our Magnolia style home offers 2049 sq ft above grade, and 9' framed walls w/ smooth drywall finish. This house plan includes hardwoods on the entire main living level & half bath, ceramic tile in the full baths & laundry, and carpet in remaining areas. The master shower offers ceramic tiled walls and floor! Tahoe cabinets by Timberlake in the kit/baths, w/ soft close, make the home even more beautiful. The kitchen & bath counters are luxurious granite with a tiled backsplash. 5 '' baseboard & 3 window/door trim in all finished areas. Crown molding can be found in the dining room & master bedroom. The dining room also features a coffered ceiling & chair rail. The exterior finishes consist of brick, siding, & architectural shingles. Due to unprecedented and unpredictable increases in material costs, listed price is subject to change prior to contract ratification.
- Type:
- Single Family
- Sq.Ft.:
- 1,972
- Status:
- Active
- Beds:
- 5
- Lot size:
- 0.52 Acres
- Year built:
- 1956
- Baths:
- 2.00
- MLS#:
- VALY2000012
- Subdivision:
- None Available
ADDITIONAL INFORMATION
This Lovely property is waiting for you to be enjoyed. .! It features: 5 bedrooms and 2 Full baths, it has been renovated and updated in 2016, Roof, A/C, Ceiling fans, Windows, Kitchen, with counter-tops, Ceramic & Hardwood floors. Bathrooms. Crown molding & freshly painted. Walkout basement with outside entrance. In a .52 acres lot.
- Type:
- Single Family
- Sq.Ft.:
- 2,003
- Status:
- Active
- Beds:
- 3
- Lot size:
- 0.13 Acres
- Year built:
- 1820
- Baths:
- 2.00
- MLS#:
- 348876
- Subdivision:
- Diamond Hill
ADDITIONAL INFORMATION
Flip this beauty or make her your own, your project awaits! Perfectly situated in the Diamond Hill Historic District, this home is waiting to be brought back to life! This is a complete renovation project from top to bottom with bits of historic character remaining. Imagine sitting on the expansive front porch, with the corner lot you have the perfect seat to this historic neighborhood. The off-street parking is a bonus. This home is being sold AS IS. Please verify all measurements and pertinent information to the buyers satisfaction. Any inspections would be for information gathering only.
$274,900
38 Emanuel Court Lynchburg, VA 24502
- Type:
- Townhouse
- Sq.Ft.:
- 1,490
- Status:
- Active
- Beds:
- 3
- Lot size:
- 0.05 Acres
- Year built:
- 2020
- Baths:
- 3.00
- MLS#:
- 348483
- Subdivision:
- Blue Ridge Commons
ADDITIONAL INFORMATION
Welcome to 38 Emanuel Ct, located in the sought-after Blue Ridge Commons townhome community! This end unit townhome is perfect for those seeking convenience and luxury. Situated just 5 minutes away from Liberty University and Wards Rd, you'll have easy access to shopping, dining, and entertainment. Step inside to discover an open concept floor plan with stunning features throughout. The granite countertops in the kitchen add a touch of elegance, while the luxury vinyl plank floors provide a modern and low-maintenance style. The tiled showers in the bathrooms create a spa-like retreat, perfect for unwinding after a long day. In the primary bedroom, you'll find a spacious walk-in closet, providing ample storage space. Don't miss your opportunity to call this townhome yours!
$414,500
3662 Coffee Road Lynchburg, VA 24503
- Type:
- Single Family
- Sq.Ft.:
- 1,700
- Status:
- Active
- Beds:
- 3
- Lot size:
- 1.13 Acres
- Year built:
- 2021
- Baths:
- 2.00
- MLS#:
- 347930
- Subdivision:
- Coffee Road Estates
ADDITIONAL INFORMATION
NEW PRICE! Charming ranch home, full basement and nestled on a large, expansive lot, 1.13 acres. WOW! This sought-after style boasting one-level living offers a timeless design with a spacious open concept emphasizing luxury and comfort. Cozy front porch ideal for relaxing with a good book or morning latte. Exterior enhanced with custom stone, lovely architectural elements. You'll welcome the opportunity to host holiday dinners and bake cookies in the large kitchen with center island, abundance of cabinets, granite counters, nice stainless appliances. Grill on the deck and enjoy dinner, garden parties in the large back yard backing to woods. Relaxations awaits in the private en-suite primary, enjoy a spacious oasis, lovely master bath with double vanity, tile shower, walk-in closet. Two other bedrooms tucked away just off the great room, second full bath. Sprawling basement for storage, recreational activities, future expansion as game room, family room. Storage building conveys.
$165,000
2227 Park Avenue Lynchburg, VA 24501
- Type:
- Single Family
- Sq.Ft.:
- 3,011
- Status:
- Active
- Beds:
- 6
- Lot size:
- 0.21 Acres
- Year built:
- 1927
- Baths:
- 4.00
- MLS#:
- 347932
- Subdivision:
- Miller Park - North
ADDITIONAL INFORMATION
Must Sell. 6-bedroom, 4-bathroom property located directly across from Miller Park. This property boasts not only a great location, but also unbeatable convenience, close to the library, restaurants, shopping, schools & more. New roof installed in 2023. Original hardwood floors downstairs, new carpeting on the second floor. This property could be used as a single-family home, or easily converted into 2 separate rental units. Currently zoned R-3. Agent is Owner. Property sold AS-IS. Cash or conventional loan only, no FHA or VA loans. There is no off street parking.
- Type:
- Single Family
- Sq.Ft.:
- 1,586
- Status:
- Active
- Beds:
- 3
- Lot size:
- 3.9 Acres
- Year built:
- 1957
- Baths:
- 2.00
- MLS#:
- 347825
ADDITIONAL INFORMATION
Lots of possibilities! Nice brick ranch in convenient location with almost 4 acres. Great investment property because it is zoned business and has 800 ft. of road frontage. Office could be 4th bedroom.
- Type:
- Townhouse
- Sq.Ft.:
- 1,600
- Status:
- Active
- Beds:
- 3
- Lot size:
- 0.09 Acres
- Year built:
- 2023
- Baths:
- 2.00
- MLS#:
- 345626
- Subdivision:
- Lockridge Village
ADDITIONAL INFORMATION
Welcome to Lockridge. Upscale one level living off Timberlake Road. Open floor plan for entertainment. Custom white cabinets, granite tops throughout. Walk in tile shower in main bath.
- Type:
- Townhouse
- Sq.Ft.:
- 1,600
- Status:
- Active
- Beds:
- 3
- Lot size:
- 0.09 Acres
- Year built:
- 2023
- Baths:
- 2.00
- MLS#:
- 345625
- Subdivision:
- Lockridge Village
ADDITIONAL INFORMATION
Welcome to Lockridge. Upscale one level living off Timberlake Road. Open floor plan for entertainment. Custom white cabinets, granite tops throughout. Walk in tile shower in main bath.
Open House:
Sunday, 5/5 2:00-4:00PM
- Type:
- Single Family
- Sq.Ft.:
- 2,492
- Status:
- Active
- Beds:
- 4
- Lot size:
- 0.2 Acres
- Baths:
- 3.00
- MLS#:
- 345514
- Subdivision:
- Bentley Grove
ADDITIONAL INFORMATION
Similar to photo. Welcome to Bentley Grove, Lynchburg's newest upscale subdivision with mountain views, sidewalks & streetlights! Centrally located only 2 miles from Wards Rd./Hwy 29, Liberty University and 460! Our most desired floor plan featuring main level living with 2-story foyer, an enormous kitchen opening to the dining room & 2-story great room with gas log stacked stone fireplace. Gourmet kitchen features range w/ double oven, quartz countertops, marble subway backsplash, pantry & large entertaining island. Main level master suite w/ his & her closets & lavish master bath. Two other main level bedrooms, main level laundry room & full bathroom. Upstairs boasts large 4th bedroom, full bathroom and flex room that would make a great office or bonus room. Ample walk-in unfinished storage space. All the upgrades you are looking for with gorgeous hardwood floors, craftsman style doors, upgraded lighting package & covered back patio. Call today for more details!
- Type:
- Single Family
- Sq.Ft.:
- 2,418
- Status:
- Active
- Beds:
- 3
- Lot size:
- 0.58 Acres
- Year built:
- 1871
- Baths:
- 2.00
- MLS#:
- 345341
ADDITIONAL INFORMATION
Welcome to Centerview! This 1871 Greek Revival Style home is a National and State registered Landmark that was converted to an office space in 2000. The main structure is a 2700 sq ft home with a separate 600 sq ft dependency home. The property would be perfect for a small law practice, converted back to a resident home, venue or various other commercial uses. There is ample parking with the double corner lot that measures 168' x 192' and has access from both streets. Restrooms on all floors and in the dependency. The main house is wired with CAT 5. Adjoining vacant lot with legal description of CENTERVIEW SQ, BLK B, LOT 1 also conveys with this sale.

The data relating to real estate for sale on this web site comes in part from the Internet Data Exchange ("IDX") program of the Lynchburg Association of REALTORS. IDX information is provided exclusively for consumers personal, non-commercial use and may not be used for any purpose other than to identify prospective properties consumers may be interested in purchasing. Information deemed reliable but not guaranteed. Copyright 2024 Lynchburg Association of Realtors. All rights reserved.
© BRIGHT, All Rights Reserved - The data relating to real estate for sale on this website appears in part through the BRIGHT Internet Data Exchange program, a voluntary cooperative exchange of property listing data between licensed real estate brokerage firms in which Xome Inc. participates, and is provided by BRIGHT through a licensing agreement. Some real estate firms do not participate in IDX and their listings do not appear on this website. Some properties listed with participating firms do not appear on this website at the request of the seller. The information provided by this website is for the personal, non-commercial use of consumers and may not be used for any purpose other than to identify prospective properties consumers may be interested in purchasing. Some properties which appear for sale on this website may no longer be available because they are under contract, have Closed or are no longer being offered for sale. Home sale information is not to be construed as an appraisal and may not be used as such for any purpose. BRIGHT MLS is a provider of home sale information and has compiled content from various sources. Some properties represented may not have actually sold due to reporting errors.
Lynchburg Real Estate
The median home value in Lynchburg, VA is $275,000. This is higher than the county median home value of $133,700. The national median home value is $219,700. The average price of homes sold in Lynchburg, VA is $275,000. Approximately 43.26% of Lynchburg homes are owned, compared to 43.86% rented, while 12.87% are vacant. Lynchburg real estate listings include condos, townhomes, and single family homes for sale. Commercial properties are also available. If you see a property you’re interested in, contact a Lynchburg real estate agent to arrange a tour today!
Lynchburg, Virginia has a population of 79,237. Lynchburg is less family-centric than the surrounding county with 24.45% of the households containing married families with children. The county average for households married with children is 24.45%.
The median household income in Lynchburg, Virginia is $41,971. The median household income for the surrounding county is $41,971 compared to the national median of $57,652. The median age of people living in Lynchburg is 28.3 years.
Lynchburg Weather
The average high temperature in July is 86 degrees, with an average low temperature in January of 24.5 degrees. The average rainfall is approximately 44.3 inches per year, with 13.3 inches of snow per year.
