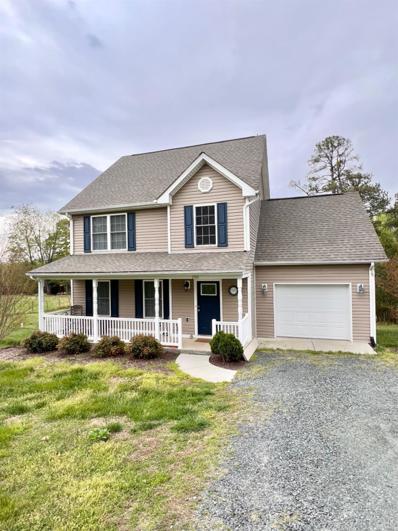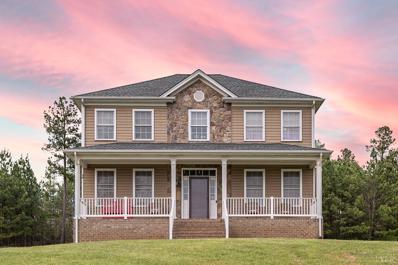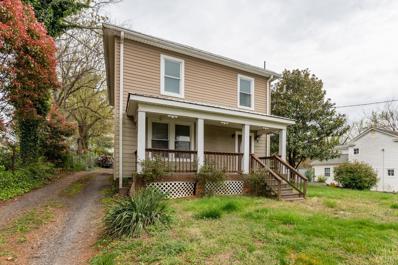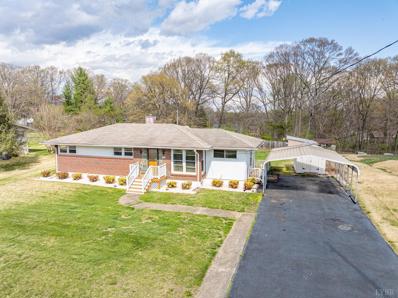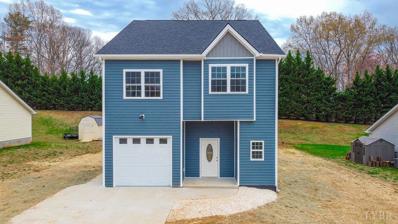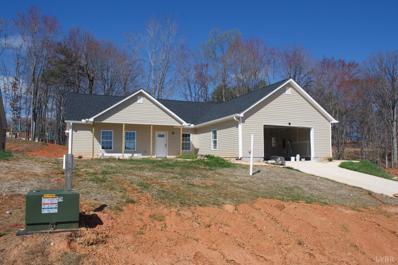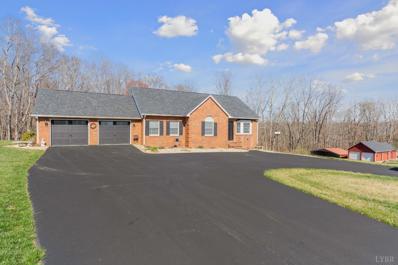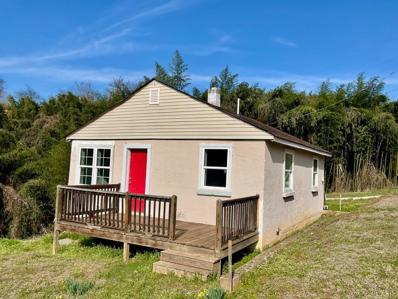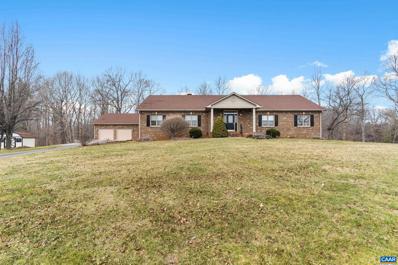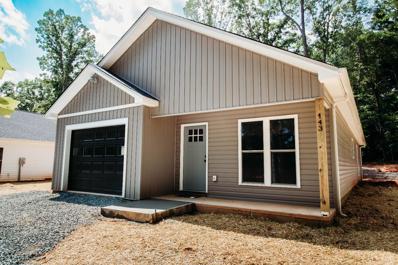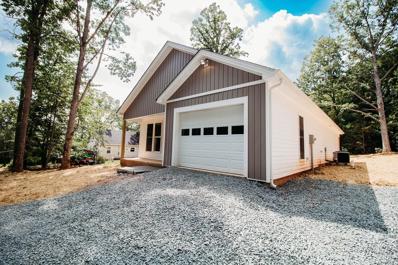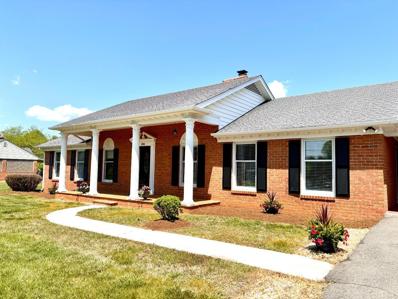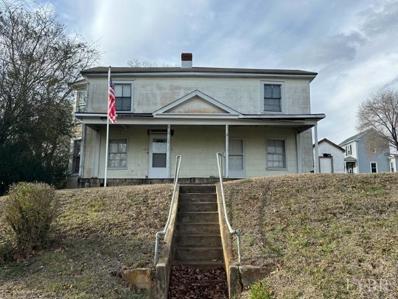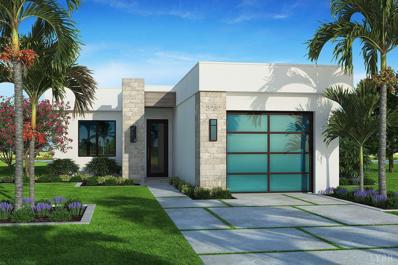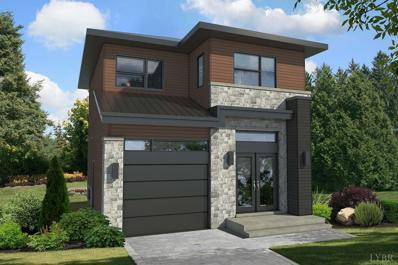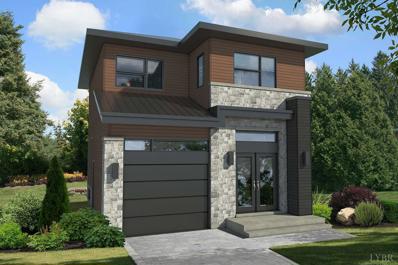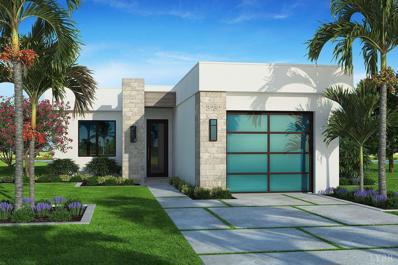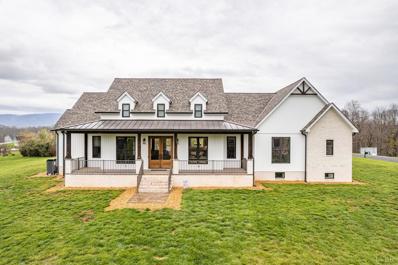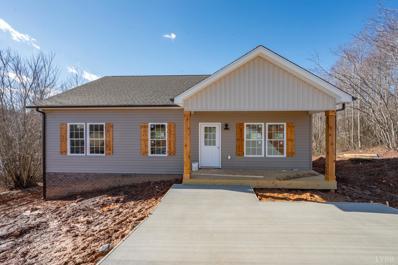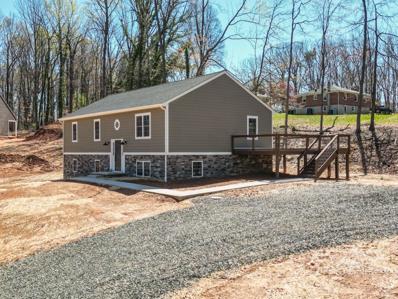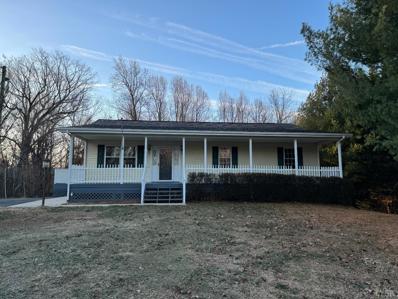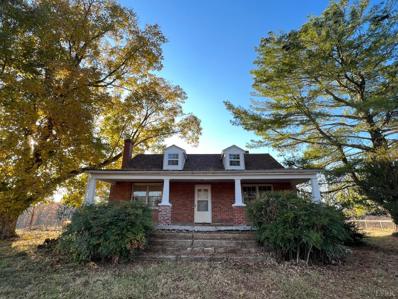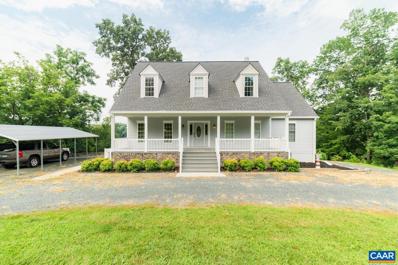Madison Heights Real EstateThe median home value in Madison Heights, VA is $250,000. This is higher than the county median home value of $156,900. The national median home value is $219,700. The average price of homes sold in Madison Heights, VA is $250,000. Approximately 63.84% of Madison Heights homes are owned, compared to 28.38% rented, while 7.78% are vacant. Madison Heights real estate listings include condos, townhomes, and single family homes for sale. Commercial properties are also available. If you see a property you’re interested in, contact a Madison Heights real estate agent to arrange a tour today! Madison Heights, Virginia has a population of 11,180. Madison Heights is less family-centric than the surrounding county with 22.48% of the households containing married families with children. The county average for households married with children is 24.14%. The median household income in Madison Heights, Virginia is $40,329. The median household income for the surrounding county is $49,677 compared to the national median of $57,652. The median age of people living in Madison Heights is 43.1 years. Madison Heights WeatherThe average high temperature in July is 84.4 degrees, with an average low temperature in January of 23.6 degrees. The average rainfall is approximately 44.2 inches per year, with 13.4 inches of snow per year. Nearby Homes for Sale |
