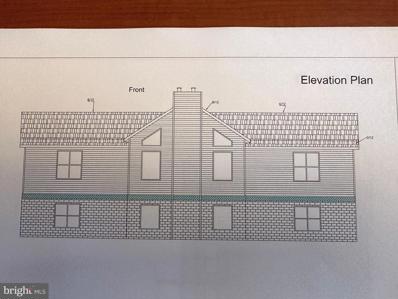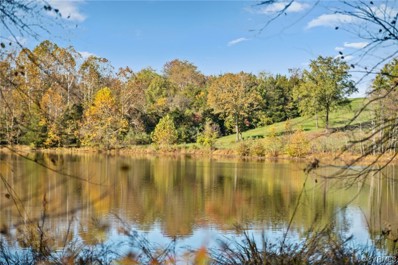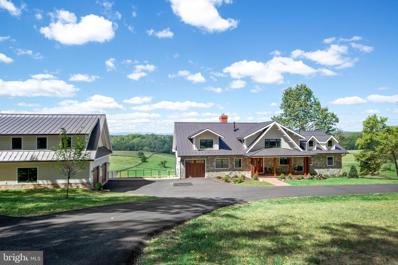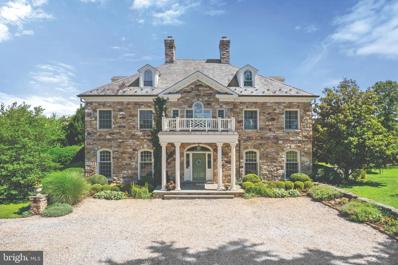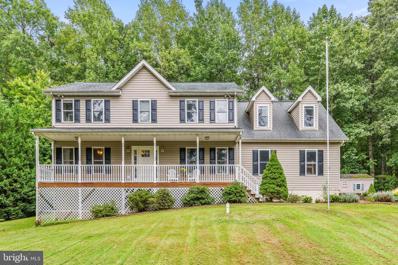Marshall VA Homes for Sale
$759,000
Carters Run Rd Marshall, VA
- Type:
- Single Family-Detached
- Sq.Ft.:
- 2,048
- Status:
- Active
- Beds:
- 4
- Lot size:
- 5.42 Acres
- Baths:
- 2.00
- MLS#:
- 68649
ADDITIONAL INFORMATION
New Custom-Built Chalet Style Home To Be Built. Construction Will Start With Contract & Build Time is 4-6 Months. This Home Features Smart Siding, 30 Year Architectural Shingles, 2048 Finished Sq. Ft. Of Living Space With Additional 1432 Unfinished Basement For Future Finish Located On 5.42 Wooded Acres With Mountain Views. Great Open Floor Plan Offering, Vinyl Plank Flooring Throughout, Vaulted Ceilings In the Great Room, Wood Burning Stone Fireplace, Open Spacious Kitchen Features Maple Cabinets, Granite & Stainless-Steel Appliances, Pantry &Open To Dining Area. Main Level Laundry, Just Off the Kitchen. Split Bedroom Plan With Master Bedroom On One Side & 3 Additional Bedrooms & Full Bath On The Other Side For Added Privacy. Huge Master Suite Offers Master Bath With Double Vanity, Tiled Shower & Walk In Closet. Enjoy 428 Sq. Ft. Front Porch , Treated Decking/Rails With Stairs. Rear 12 x 15 Deck Treated Decking/Rails With Stairs, Perfect For Entertaining Or Just Enjoying The Peaceful Surroundings. 2 Car Side Load Garage & Plenty of Parking Spaces. New Driveway Installed. Perfect Location In Fauquier County With Lots Of Near By Farms, Horse Properties & Large Parcels Of Land. No HOA. Located Just Off A State Maintained Road. Easy
$5,800,000
11221 Bristersburg Road Marshall, VA 20115
- Type:
- Single Family
- Sq.Ft.:
- 6,768
- Status:
- Active
- Beds:
- 7
- Lot size:
- 440.38 Acres
- Year built:
- 1993
- Baths:
- 6.00
- MLS#:
- 2326885
ADDITIONAL INFORMATION
Historically known as Mountain View farm. 440.38 scenic, rolling, acres. Property features: 5 ponds, miles of roads & hunting trails, shop-utility building, 2 homes each featuring large eat in Kitchens, basements, 3 & 4 bedrooms, 2 full & 1 half baths. Main House / Lodge has panoramic views & vistas in every direction. Amenities: large kitchen w/ gas downdraft range, wet bar & billiard room, fireplace, in-ground pool, generator, attached garage, outdoor living & entertaining areas. Shop includes a large enclosed & heated/cooled office, solar roof, shop kitchen & food prep areas - large enough for fabulous barn parties. Large center aisle with equipment & tool storage areas. The second home on the property also possesses striking views / vistas of a serene landscape with pond views nearby & mountain views in the distance. Other amenities include a partially finished basement, solar roof, large kitchen, great room, detached garage, generator & more. Wildlife & Waterfowl abound. Two of the five ponds are Duck Impoundments, designed by Duck's Unlimited, which provides abundant habitat for Ducks & Geese year-round. Fairly close proximity to Warrenton. Convenient to DC
$3,950,000
6760 Wilson Road Marshall, VA 20115
- Type:
- Single Family
- Sq.Ft.:
- 6,011
- Status:
- Active
- Beds:
- 4
- Lot size:
- 166.7 Acres
- Year built:
- 2003
- Baths:
- 4.00
- MLS#:
- VAFQ2009902
- Subdivision:
- None Available
ADDITIONAL INFORMATION
Welcome to 6760 Wilson Rd, a breathtaking 167-acre estate offering an exquisite blend of luxurious living and natural beauty. This remarkable property features two stunning homes, a detached garage with living space, barns, a captivating 4-acre spring-fed stocked pond, with 7 Bedrooms total, and all embraced by majestic mountain views. The main residence, a contemporary log home, underwent extensive upgrades in 2022 and 2023. Set beside, the detached 2-car garage includes an apartment with exceptional views of the property. Stepping inside the main home, meticulous updates are evident throughout. The gourmet kitchen is a culinary haven, equipped with top-tier appliances, custom cabinetry, and exquisite granite countertops. The spacious great room with high ceilings offers an ideal setting for hosting gatherings, and an adjacent butler's pantry simplifies entertaining. A well-appointed home office caters to remote work needs. The entire top floor is a sanctuary of luxury. The primary bedroom and bathroom provide a spa-like experience, with a 3-sided Kingsman gas fireplace, heated floors, and a programmable Thermasol steam shower. The bedroom boasts panoramic mountain views and a separate sitting area. Set amid the expansive acreage, a separate 800-square-foot log cabin built in 2002 offers modern comfort with 2 bedrooms, 1 bath, and a loft. Nearby, a substantial brick and block shop, constructed in 2001, includes an attached covered storage area with four large open bays. Inside, there is ample space and a half bathroom. The property is well-equipped to accommodate farm animals and operations, with a barn, nine Mirafount waterers, and an extensive network of underground water lines. It features miles of well-maintained fencing, an extensive trail system, three wells, a four-acre spring-fed stocked pond with a beach and an 80-foot dock, along with four smaller ponds, two creeks, and several natural springs. In total, the property boasts 7 bedrooms and 5.5 bathrooms. This exceptional farm property offers an unparalleled blend of luxury and natural beauty. Enjoy being the last property on the beautiful Orlean Community Trail System! Contact us without delay to seize this remarkable opportunity for a showing. Please reference Upgrade/Highlight document.
$9,975,000
1749 Atoka Road Marshall, VA 20115
- Type:
- Single Family
- Sq.Ft.:
- 14,988
- Status:
- Active
- Beds:
- 6
- Lot size:
- 107.42 Acres
- Year built:
- 1989
- Baths:
- 9.00
- MLS#:
- VAFQ2007014
- Subdivision:
- None Available
ADDITIONAL INFORMATION
Rarely does a generational property of consequence come to market in the Middleburg area. 1749 Atoka Road represents an opportunity to own one of the very finest country estates in the heart of Northern Virginia horse country, combining the stately elegance of a formal stone mansion with land features and equestrian facilities that can be found nowhere else. The magnificent main residence boasts over 17,858 square feet of gracious living with a floorplan that works for both formal entertaining and raising a family - and which overlooks 100+ acres of the most beautiful and diverse land that cannot be replicated with mature plum, peach and apple orchards, riding trails, mature forests, galloping fields, multiple wildlife ponds, streams, marshland, Olympic-sized jumping and dressage arena, an 12 stall barn with two tack rooms, round pen, dry lot, oversized paddocks and multiple guest homes all with the prestige of an Atoka Road address. The custom-designed mansion offers many imported European design elements and features a formal entry foyer flanked on either side by grand living and dining rooms. A spacious kitchen, adjoining family room with wood beamed ceiling and massive stone fireplace, glorious sunroom and private office with large bay-window and built-in cabinetry make up the remainder of the first floor. The second floor is accessed off a grand staircase with soaring ceilings leading to separate primary and guest wings. The primary suite boasts a separate sitting room with fireplace, outdoor balcony overlooking the pool area and expanse of the property and separate bathrooms with over-sized closet space. The guest wing features 3 oversized bedrooms, each with its own bathroom. The third floor features two additional bedrooms and bathroom. A finished basement completes the house, featuring multiple rooms of substantial size including a theater room, exercise room, storage room with custom wood shelves and family room. A separate 2-bedroom apartment is situated above the attached 4-car garage. Dispersed throughout the property are a 3-bedroom, 2,754 sf. stone cottage, a 2-bedroom groomâs home and a multi-bedroom âHouse in the Woodsâ that can be restored or sold-off if not desired as two separate lots. The equestrian facilities were designed with the serious equestrian in mind. The ownersâ daughter is an accomplished professional dressage rider and each feature was designed with the goal of being pleasing to both horse and rider. The exceptional main riding arena is an Atwood Equestrian Surfaces arena measuring approximately 170â x 230â and featuring GGT footing. It is currently used for both jumping and dressage. The wood-walled 60â diameter round pen also features Atwood footing and adjoins a separate dry lot. The 9,000+ square foot classic wood barn features newly varnished wood-work and a stately chandelier, 12 stalls, two tack rooms, custom Polylast aisleways, multiple wash stalls with high-speed fans and heaters, laundry facility, temperature controlled feed room and multiple storage areas. The 15 lush paddocks are all oversized allowing for ample grazing. The acreage on which all of these facilities are situated is absolutely without compare in the marketplace today, offering fruit orchards, ponds, streams, riding trails (with potential access to over 1,000 acres of adjoining ride-out privileges), mature trees throughout, galloping fields, re-wilding areas, gardens, a marsh that is home to multiple bird species including red-winged blackbirds and even a frog pond with a stone waterfall. You will not find a more impressive property on the market today that offers so much and which is perfect for so many different lifestyles. This elegant estate is in the middle of Hunt Country and is minutes from downtown Middleburg. Dulles Airport is only 30 minutes away, and the Capital is less than an hour from the property.
$725,000
9511 Primrose Ln Marshall, VA 20115
- Type:
- Single Family-Detached
- Sq.Ft.:
- 2,774
- Status:
- Active
- Beds:
- 4
- Lot size:
- 2.06 Acres
- Year built:
- 2001
- Baths:
- 4.00
- MLS#:
- 58250
ADDITIONAL INFORMATION
Welcome Home to 9511 Primrose Lane! This gorgeous farmhouse sits on over 2 acres of land surrounded by trees. Enjoy the serene view while sitting on the large front porch. Inside the home you will be greeted with hardwood floors throughout the main level. The upgraded kitchen features two tone cabinets, stainless steel appliances, granite countertops, and a large kitchen sink. This open floor plan home has ample space in the kitchen, living and dining rooms. The primary bedroom and three additional bedrooms can be found upstairs. The renovated primary bathroom is stunning with white and black contrast. The clawfoot tub, hexagon tiles, rustic vanity, updated shower provides the perfect combination. The upper hall bathroom has also been beautifully updated. Convenience of upper level laundry. The large basement also features a full bathroom. Stairs lead from the basement to the backyard. Outside you will find a spacious deck with screened in porch. *Seller improvements: Both heat pumps/furnace 2018/2019, well pump and water softening system 2019, both garage door tracks and openers 2020, all exterior doors 2019.

Information is provided by Charlottesville Area Association of Realtors®. Information deemed reliable but not guaranteed. All properties are subject to prior sale, change or withdrawal. Listing(s) information is provided exclusively for consumers' personal, non-commercial use and may not be used for any purpose other than to identify prospective properties consumers may be interestedin purchasing. Copyright © 2024 Charlottesville Area Association of Realtors®. All rights reserved.

© BRIGHT, All Rights Reserved - The data relating to real estate for sale on this website appears in part through the BRIGHT Internet Data Exchange program, a voluntary cooperative exchange of property listing data between licensed real estate brokerage firms in which Xome Inc. participates, and is provided by BRIGHT through a licensing agreement. Some real estate firms do not participate in IDX and their listings do not appear on this website. Some properties listed with participating firms do not appear on this website at the request of the seller. The information provided by this website is for the personal, non-commercial use of consumers and may not be used for any purpose other than to identify prospective properties consumers may be interested in purchasing. Some properties which appear for sale on this website may no longer be available because they are under contract, have Closed or are no longer being offered for sale. Home sale information is not to be construed as an appraisal and may not be used as such for any purpose. BRIGHT MLS is a provider of home sale information and has compiled content from various sources. Some properties represented may not have actually sold due to reporting errors.
Marshall Real Estate
The median home value in Marshall, VA is $559,547. This is higher than the county median home value of $368,400. The national median home value is $219,700. The average price of homes sold in Marshall, VA is $559,547. Approximately 57.21% of Marshall homes are owned, compared to 33.33% rented, while 9.46% are vacant. Marshall real estate listings include condos, townhomes, and single family homes for sale. Commercial properties are also available. If you see a property you’re interested in, contact a Marshall real estate agent to arrange a tour today!
Marshall, Virginia has a population of 1,865. Marshall is more family-centric than the surrounding county with 52.66% of the households containing married families with children. The county average for households married with children is 36.54%.
The median household income in Marshall, Virginia is $68,047. The median household income for the surrounding county is $94,775 compared to the national median of $57,652. The median age of people living in Marshall is 28.1 years.
Marshall Weather
The average high temperature in July is 85.8 degrees, with an average low temperature in January of 23.9 degrees. The average rainfall is approximately 42.5 inches per year, with 21.3 inches of snow per year.
