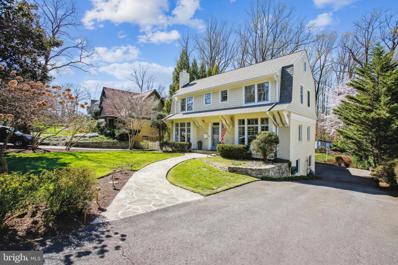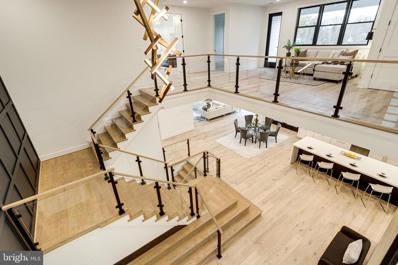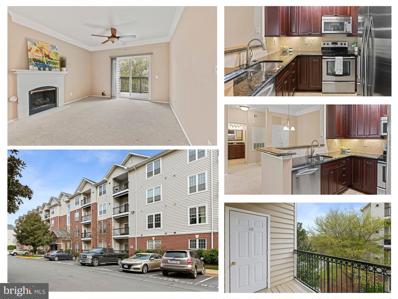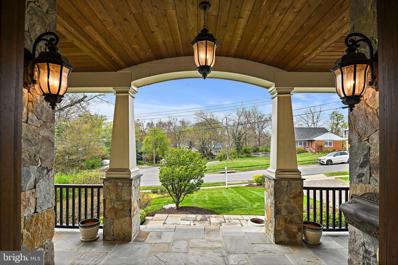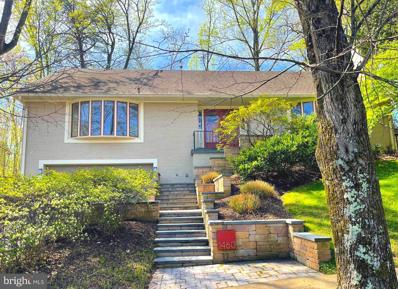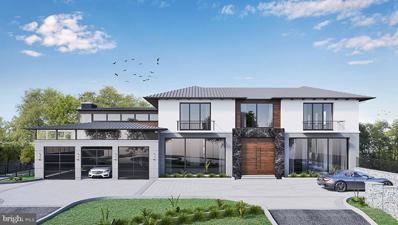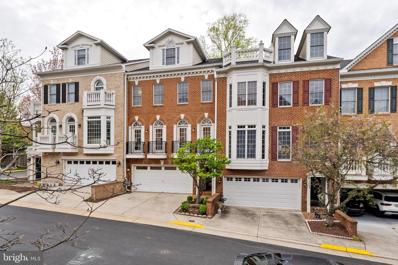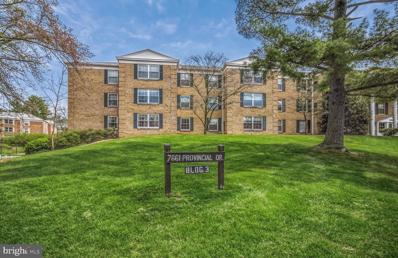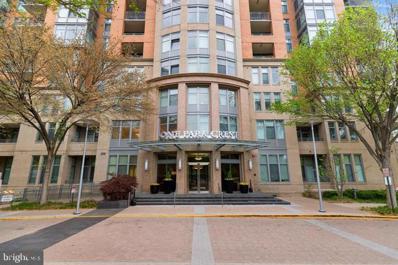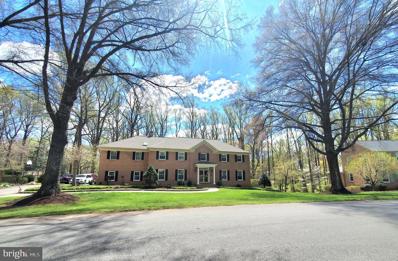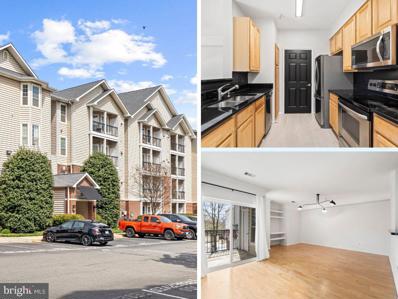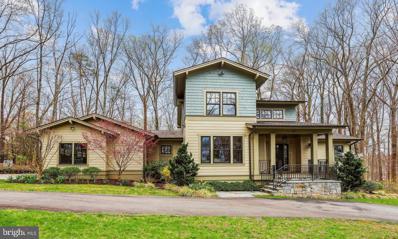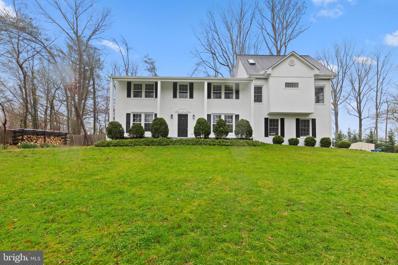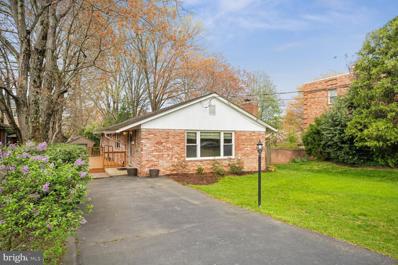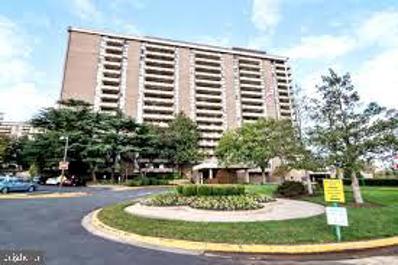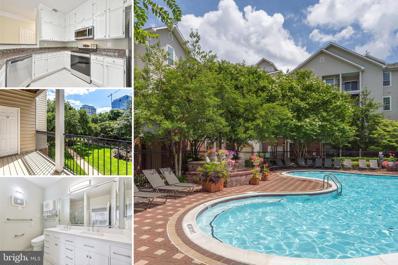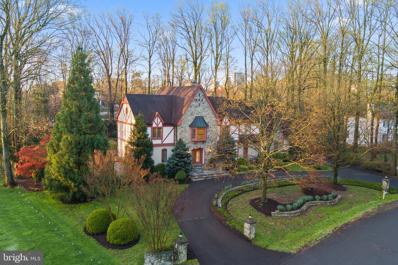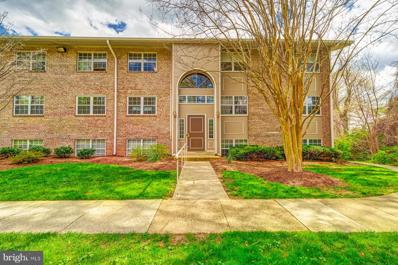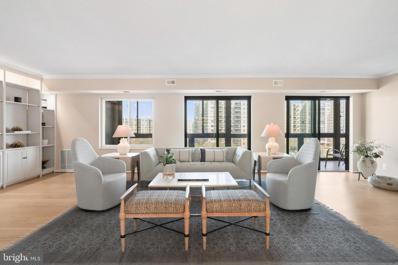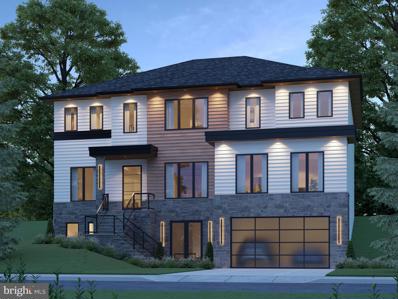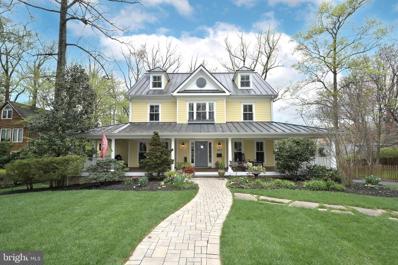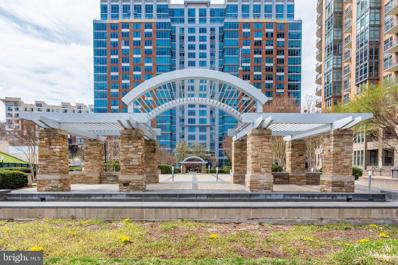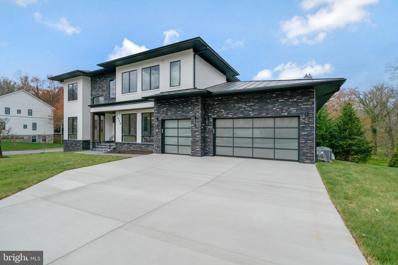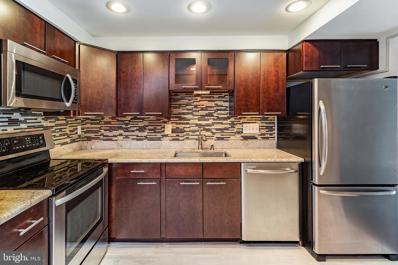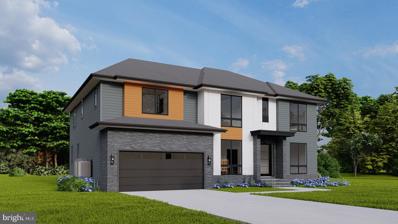McLean Real EstateThe median home value in McLean, VA is $1,263,500. This is higher than the county median home value of $523,800. The national median home value is $219,700. The average price of homes sold in McLean, VA is $1,263,500. Approximately 81.32% of McLean homes are owned, compared to 12.53% rented, while 6.16% are vacant. McLean real estate listings include condos, townhomes, and single family homes for sale. Commercial properties are also available. If you see a property you’re interested in, contact a McLean real estate agent to arrange a tour today! McLean, Virginia has a population of 47,305. McLean is more family-centric than the surrounding county with 44.16% of the households containing married families with children. The county average for households married with children is 40.57%. The median household income in McLean, Virginia is $193,426. The median household income for the surrounding county is $117,515 compared to the national median of $57,652. The median age of people living in McLean is 46.1 years. McLean WeatherThe average high temperature in July is 88.5 degrees, with an average low temperature in January of 25.4 degrees. The average rainfall is approximately 43 inches per year, with 21.1 inches of snow per year. Nearby Homes for Sale |
