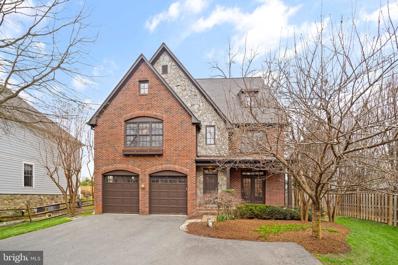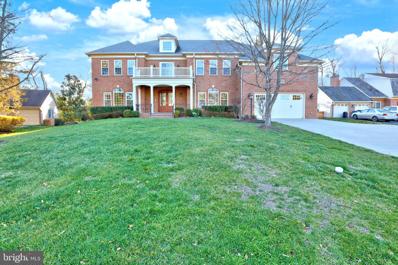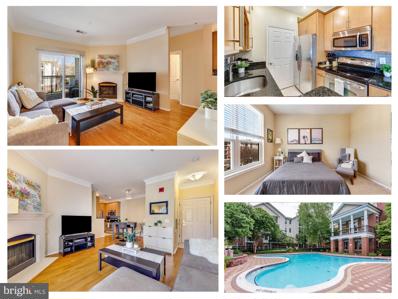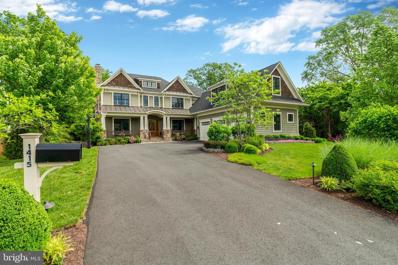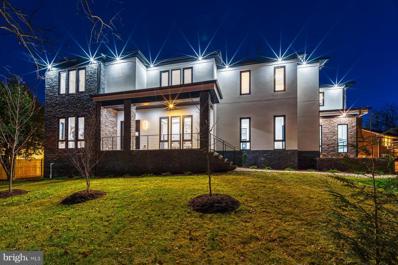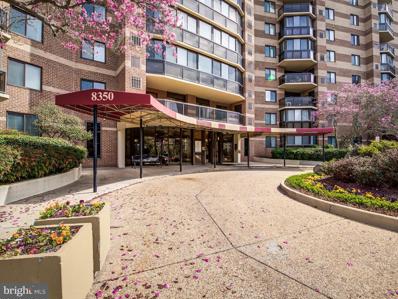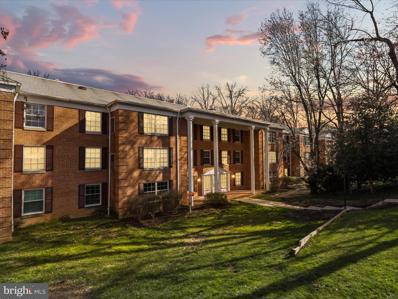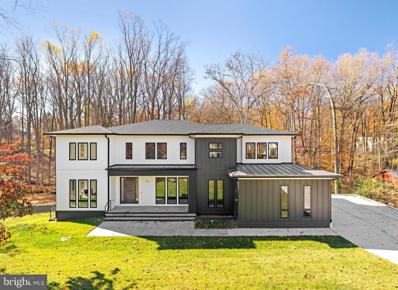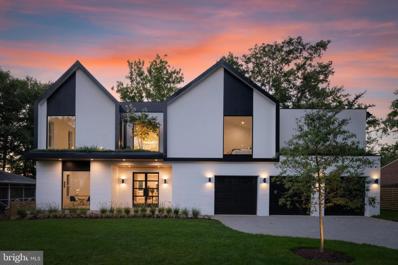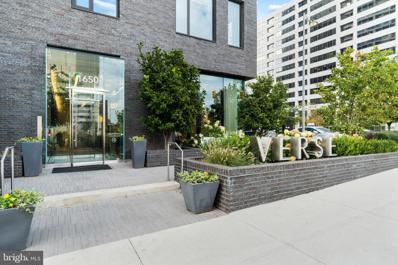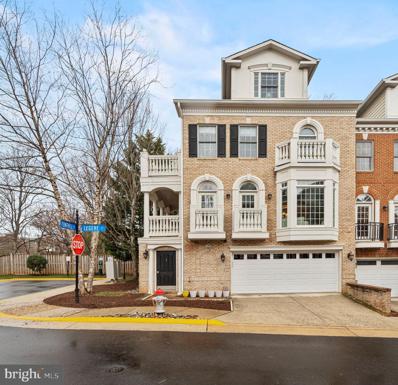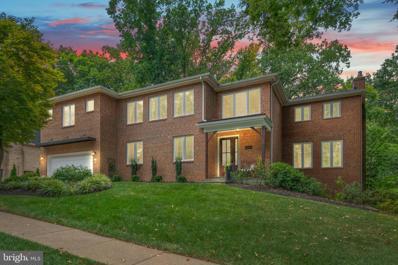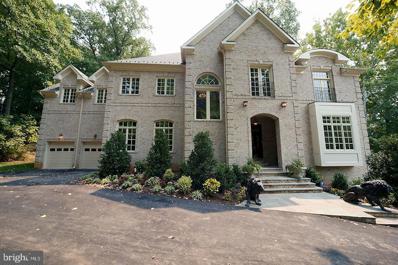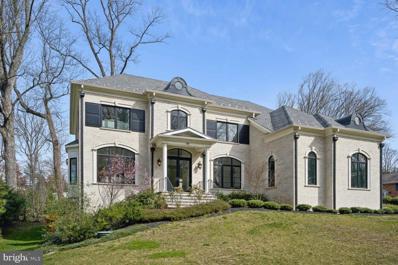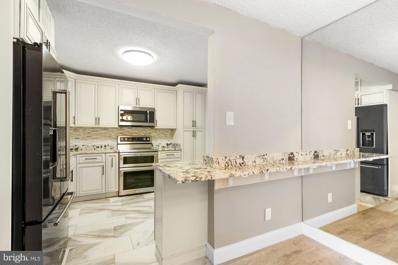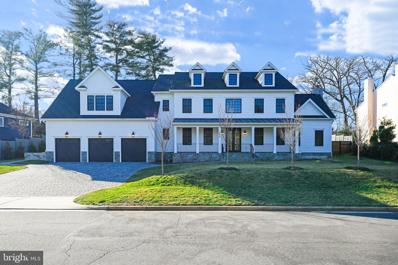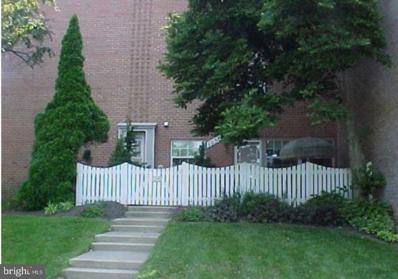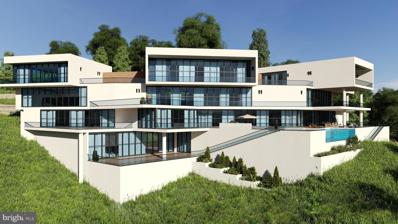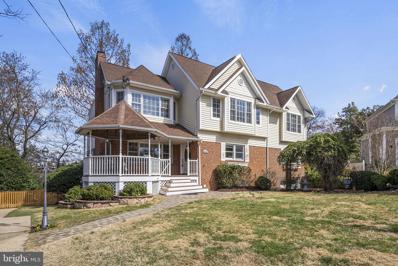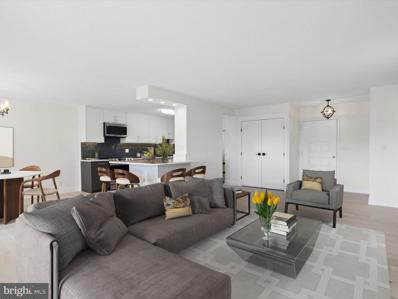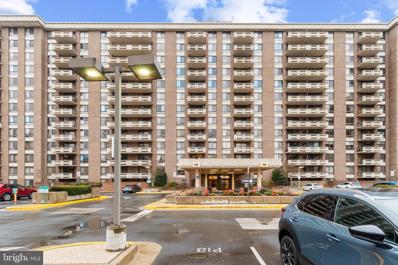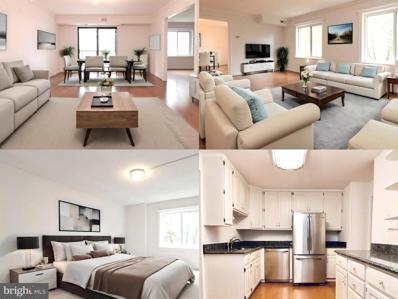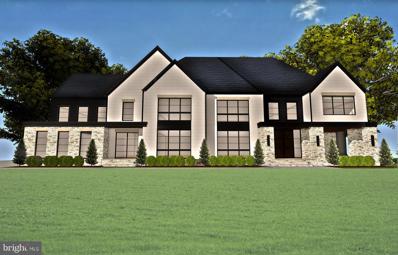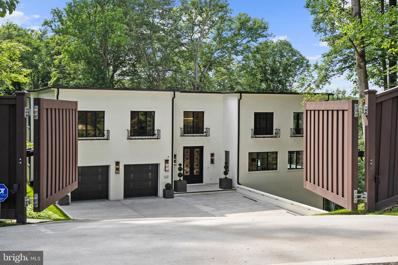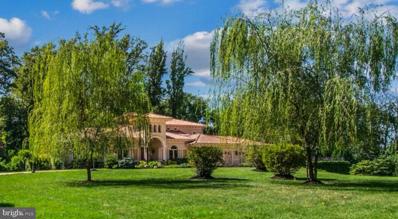McLean VA Homes for Sale
$1,949,990
1516 Pathfinder Lane Mclean, VA 22101
- Type:
- Single Family
- Sq.Ft.:
- 5,382
- Status:
- Active
- Beds:
- 6
- Lot size:
- 0.27 Acres
- Year built:
- 2008
- Baths:
- 7.00
- MLS#:
- VAFX2169146
- Subdivision:
- West Mc Lean
ADDITIONAL INFORMATION
Discover unparalleled elegance and privacy at 1516 Pathfinder Lane, a distinguished single-family home nestled in the heart of Mclean. This expansive residence boasts over 5,000 square feet of meticulously finished living space, featuring 6 bedrooms and 6.5 bathrooms, including thoughtfully designed in-law and au-pair suites on the third story and basement levels. Set back from the road on a rare, sought-after lot, this home offers an exceptional level of privacy and tranquility. The exterior, a stunning combination of brick and stone, sets the tone for the luxury that lies within. Inside, hardwood flooring graces the main level and primary bedroom, where a vast walk-in closet and two stone fireplaces add a touch of warmth and sophistication. The home's design is complemented by a large custom flagstone patio in the fenced backyard, perfect for entertaining or quiet evenings under the stars. Recent designer paint updates in 2024 refresh the home's aesthetic, ensuring a contemporary and inviting atmosphere throughout. The unique layout includes separate in-law and au-pair suites, providing comfort and privacy for everyone. Additional features include in-wall speakers for surround sound home theater, home office, laundry room on the primary bedroom level, unfinished space in the basement for storage and a workshop and new roof in 2021 with hail-resistant shingles. The location of this home is as impressive as its features, with Lewinsville Park less than a quarter mile away and McLean High School less than half a mile, placing recreation and top-tier education within easy reach. 1516 Pathfinder Lane is more than just a home; it's a sanctuary designed for those who appreciate luxury, privacy, and convenience in one of Mclean's most desirable neighborhoods.
$2,898,000
7008 Hamel Hill Court Mclean, VA 22101
- Type:
- Single Family
- Sq.Ft.:
- 6,206
- Status:
- Active
- Beds:
- 6
- Lot size:
- 0.4 Acres
- Year built:
- 2013
- Baths:
- 7.00
- MLS#:
- VAFX2169530
- Subdivision:
- Hamel Hill
ADDITIONAL INFORMATION
Gorgeous ALL Brick Colonial home Custom built in 2013 , located on a quiet cul-de-sac just blocks away from McLean High School. This beautiful home features 6 Bedrooms, 6 Full Baths, and 1 Half Bath with a 2-Car Garage. Grand entrance into a 2 story foyer with a beautiful curved staircase. Gorgeous finishes throughout the home featuring Brazilian cherry hardwood floors on all 3 levels, Built-in ceiling speakers, 2 Laundry Rooms, 2- gas fireplaces, 2 Kitchens and Main level Master Suite. Main Kitchen features updated kitchen cabinets, butler's pantry, all stainless steel Jenn Air appliances, large island with granite countertops and bar style seating. Upper Level Master Bedroom features a lavish jetted tub and glass enclosed shower, sitting room, 2 walk-in closets, and 3 face gas fireplaces. Lower Level is perfect for entertaining with a large recreation room and wet bar, also features 4 extra bonus rooms that can be used for an Office, Media Room, Play Room, and Exercise Room. The home backs to Lewinsville Park with a private gate out to the backyard. Easy access to entertainment hubs of Tysons, and McLean,
- Type:
- Single Family
- Sq.Ft.:
- 998
- Status:
- Active
- Beds:
- 2
- Year built:
- 1997
- Baths:
- 2.00
- MLS#:
- VAFX2169460
- Subdivision:
- Gates Of McLean
ADDITIONAL INFORMATION
ONLY 1 BLOCK to METRO! Renovated and immaculate 2 bedroom, 2 bathroom unit boasting abundant natural light and great updates. The open kitchen features ample cabinets, stainless steel appliances, a granite countertops, and pantry, while the bright and airy living/dining room includes a balcony and gas fireplace with mantle. The owner's bedroom offers a deep walk-in closet with custom built-ins, an overhead ceiling fan with light, and large sun-filled windows. The renovated en-suite bathroom features a shower/tub combination and vanity with storage. The 2nd bedroom includes a light-fan combo, large windows, and a deep closet, with an adjacent full bathroom featuring a tub/shower combination and updated vanity with storage. Additional conveniences include a front hall coat closet, washer and dryer off the kitchen, and 1 garage parking space with plenty of guest parking. Within the Gates of Mclean, the condo fee covers common area maintenance, exterior building maintenance, management, gym access, pool, reserve funds, parking, road maintenance, sewer, snow removal, and trash. Residents can enjoy a wealth of amenities including on-site management, a business center, elevators, media room, party room, gym, sauna, small movie theater, basketball play area, and walking paths. Pets are allowed with additional fees based on size and weight. Amazing location!!! Enjoy all the shops across the street: Capital One Hall, Wegmans, The Perch, Perch Putt, Sisters Thai, Stellina Pizzeria, Wren, StarHill Brewpub, Shipgarten, Ometo, Ox and Rye,etc And the METRO is JUST 1 BLOCK station, just one block away, connects to Metrobus buses and the Silver Line, providing easy access to McLean, Washington D.C., and Dulles Airport. NOTE: Investment opportunity! Inquire about current lease.***
$3,650,000
1415 Kurtz Road Mclean, VA 22101
- Type:
- Single Family
- Sq.Ft.:
- 7,099
- Status:
- Active
- Beds:
- 5
- Lot size:
- 0.46 Acres
- Year built:
- 2013
- Baths:
- 7.00
- MLS#:
- VAFX2170162
- Subdivision:
- Salona Village
ADDITIONAL INFORMATION
Enchanting Craftsman Style home in desirable Salona Village. Sitting on almost a half acre, this home is exquisite from top to bottom with $425,000 in upgrades since 2013! Meticulous landscaping leads you to the front porch. Inside, a luxurious world unfolds with a gorgeous open foyer, 10ft ceilings, the formal living room with fireplace opens to the sitting room/den, perfect to close off and make it a private office. The formal dining room features a butlers pantry, perfect to entertain guests. The light filled family room with stone fireplace, built-ins and coffered ceiling opens to the screened in porch with recess lighting, ceiling fan, and connects to the expanded Trex Deck, metal no maintenance railing, and outdoor kitchen. The beautiful gourmet kitchen features the grand island, SS appliances including a 6 burner Wolfe gas stove with custom hood, granite counter tops, work station, breakfast area and double pantry cabinets with pull out drawers for tons of storage. The 2nd entrance takes you into the mud room, powder room, 3 car garage and back stairs to the upper level. Upstairs, built-ins were added to create a work station, closets galore, plus an expanded dream laundry room with new custom cabinets and elevated washer and dryer. The primary suite is luxurious with tray ceilings, built-ins for extra storage and TV, refreshment bar, 2 walk-in closets and ultra bath with freestanding tub and shower. The bedroom suites, each include a walk in closet, plus the private 4th bedroom at the end of the hall, has its own bathroom, walk-in closet and den/sitting room. The lower level is perfect for entertaining, with a huge rec room, game area, wet bar, exercise room, media room and 5th bedroom. Outside steals the show, with beautiful hardscaping, fenced yard to build a pool, covered patio leading to the stone patio with grove and firepit to enjoy a nice evening with friends. There are 3 gas fireplaces and living room can also be wood burning. TRULY A MAGNIFICENT HOME - READY TO BE MOVED IN!
$2,699,888
1635 1ST Place Mclean, VA 22101
- Type:
- Single Family
- Sq.Ft.:
- 7,873
- Status:
- Active
- Beds:
- 6
- Lot size:
- 0.28 Acres
- Year built:
- 2024
- Baths:
- 7.00
- MLS#:
- VAFX2169918
- Subdivision:
- El Nido
ADDITIONAL INFORMATION
********** SELLER OFFERING $45K TOWARDS 2/1 BUYDOWN AS LOW AS 4.75% ************* Sleek & Modern with hints of welcoming and warm finishes best describes 1635 1st Place. This brand new home boasts 6 bedrooms, 6 and 1/2 baths, and nearly 8,000 square feet. Reflecting an uncompromising commitment to quality, this home is sure to satisfy the future owner who prioritizes excellence in construction, features, as well as aesthetics. The living room, adjacent to the kitchen, provides the open and airy space needed for comfortable relaxation. With an open view to the backyard and deck its features include: picture windows, accordion exterior door enhancing indoor/outdoor living, recessed lighting, and tray ceiling. The floor-to-ceiling stone gas fireplace adds warmth to the room while adding a touch of contemporary sophistication. The Chef Inspired Kitchen is straight out of a magazine. No expense was spared with Viking® appliances that include an 8-burner gas range with side by side ovens, microwave, refrigerator and dishwasher. This space is characterized by clean lines, high end appliances, premium finishes and extensive storage options. The waterfall island is the centerpiece of the kitchen with seating for 4 and an additional sink. The large accordian window allows for natural light to enhance the space and provides an easy way to maximize flow when entertaining outdoors. The kitchen is accented with a walk-in pantry as well as a mudroom equipped with wash station. The inviting and elegant dining room will serve as a beautiful setting for intimate gatherings with guests. Spacious enough to accommodate a substantial table, you will not want for more space. Rounding out the main level is a half bath, an office and bedroom with en-suite bathroom. Relax and Rejuvenate in your new primary suite. Spacious and allowing for ease of movement, this primary bedroom features recessed lighting, tray ceiling and two custom closets. The cozy sitting area provides versatility in the primary bedroom as well as an additional place to unwind. Fit for a 5-star hotel...the primary bath offers beautiful aesthetics as well as much needed luxurious features. A jet stand-alone tub for soaking, customizable standing shower, high-tech water closet and heated floor provide all that one needs to prepare for the day or unwind in the evening. Completing the room, your dual-vanity provides all the space and utility one could want. Lower level living at 1st Place is an inviting extension of the home providing a versatile space for guests or entertaining. This walkout, lower level features a guest room, full bathroom, media room and fitness room. The kitchen, designed cohesively with its main level counterpart, provides a spacious island with bar seating, sink, refrigerator and dishwasher.
- Type:
- Single Family
- Sq.Ft.:
- 902
- Status:
- Active
- Beds:
- 1
- Year built:
- 1978
- Baths:
- 1.00
- MLS#:
- VAFX2169482
- Subdivision:
- Rotonda
ADDITIONAL INFORMATION
Very well-kept spacious 1 bedroom unit in popular Rotonda. Totally remodeled in 2022, including hardwood floors, white cabinets and quartz countertops in the kitchen, stainless steel appliances. Kitchen is located next to a bright and open living and dining area. A very spacious bedroom has a large walk-in closet next to a closet which has the washer and dryer. The community which is situated on a 34 acre land with private security and gated entrance offers many amenities including children play area, a library, fitness center, yoga room, sauna, game room, indoor and outdoor pool, basketball & volleyball courts and walking trail. The location is superb which includes seconds to Spring Hill Metro, I-66, I-495, Tysons corner Mall, Boro Center, Whole food, theater, restaurants shops and Galleria.
- Type:
- Single Family
- Sq.Ft.:
- 1,488
- Status:
- Active
- Beds:
- 3
- Year built:
- 1974
- Baths:
- 2.00
- MLS#:
- VAFX2169078
- Subdivision:
- The Colonies
ADDITIONAL INFORMATION
Spacious three bedroom, two full bathroom unit in The Colonies at McLean! Gated community on 29 park like acres, less than one mile from Tysons Corner. Large, bright living room and separate dining area. Updated kitchen with stainless steel appliances and new refrigerator. Huge primary bedroom with dressing area and en-suite bath. Two additional bedrooms with plenty of closet space can also be used as den or office. Stackable washer/dryer in unit (2 years old). HVAC updated one year ago. One assigned parking space and additional storage unit in garage. Less than one mile from the McLean Metro station and Tysons Corner Center. 24/7 security with an abundance of amenities including a swimming pool, club house, fitness center, tennis courts, tot lot, and picnic areas. Easy access to I-495 and I-66, Capital One Hall, Wegmans, Safeway, Trader Joes, and plenty of dining and shopping close by. *furniture included with the sale **Complex is VA and FHA approved
$3,899,900
7003 River Oaks Drive Mclean, VA 22101
- Type:
- Single Family
- Sq.Ft.:
- 7,471
- Status:
- Active
- Beds:
- 6
- Lot size:
- 0.65 Acres
- Year built:
- 2023
- Baths:
- 6.00
- MLS#:
- VAFX2169298
- Subdivision:
- River Oaks
ADDITIONAL INFORMATION
Experience the epitome of luxury living in this exquisite estate built by award-winning Monarch CustomHomes where sophistication and seclusion harmonize. Nestled on almost an acre within a tranquil cul-de-sac, this exceptionally rare gem surpasses expectations with meticulous craftsmanship and unmatched high-end finishes, redefining the concept of a refined lifestyle. A work of art in itself, this extraordinary residence showcases a chef's dream gourmet kitchen with Dacor appliance and an additional prep-kitchen featuring a massive walk-in pantry in addition to the butler's pantry. The inviting open kitchen serves as the perfect setting for intimate dining experiences with loved ones or hosting memorable gatherings with friends. The inviting open kitchen serves as the perfect setting for intimate dining experiences with loved ones or hosting memorable gatherings with friends. Multiple walk-outs grant effortless access to the backyard oasis, enveloping you in serene relaxation amid nature's embrace. Unwind on the deck while savoring the aromas of a grilled feast, lose yourself in a captivating book or revel in a refreshing beverage on the patio, uninterrupted by any distractions. The private property sets the stage for various recreational activities, be it a lively game of football, soccer, basketball, or even a leisurely game of croquet as the sun sets. Prepare to be captivated by the astounding exterior, which leaves a lasting impression. Descend to the distinctive basement where the realm of entertainment unfolds. The lower level boasts a grand living area, a full bathroom, exercise room, and two additional bedrooms, offering a truly unparalleled space. Steps into your home from the garage, you're greeted by a convenient dog shower inside your spacious mudroom, equipped with an additional washer and dryer. Truly a one of a kind home for making timeless memories that will last a lifetime. Less than 10 miles from Georgetown, less than 6 miles from Great Falls Park and Galleria!
$3,795,000
6004 Balsam Drive Mclean, VA 22101
- Type:
- Single Family
- Sq.Ft.:
- 8,001
- Status:
- Active
- Beds:
- 6
- Lot size:
- 0.34 Acres
- Year built:
- 2022
- Baths:
- 6.00
- MLS#:
- VAFX2168726
- Subdivision:
- Briggs And Hoopers
ADDITIONAL INFORMATION
Welcome to an architectural masterpiece in sought-after Chesterbrook Woods in McLean, VA. This 6 bed, 6 baths, award-winning estate exemplifies design excellence with approximately 8,000 sf of seamless indoor and outdoor living. Natural light fills this luxury home â greeting you as soon as you enter the foyer. The main floor features white oak flooring and exquisite chandeliers and provides an office/bedroom, full bath, an elevator that accesses all 3 levels, and a chic mudroom leading to the 3-car garage. The gourmet kitchen is adorned with beautiful quartz countertops, contemporary cabinetry, a grand waterfall island with space for seating, a walk-in pantry, and Sub Zero and Wolf appliances. At the heart of the home, a breathtaking two-story great room features a 20 ft ceiling and panoramic windows, offering views of nature/greenery. A perfectly placed double-sided gas fireplace connects the great room with the formal living room. The upper level features a chic built-in library overlooking the great room in addition to 3 spacious bedrooms complete with en-suite bathrooms, walk-in closets, and large windows. The primary suite is serene with a spa-like en suite bath, two large walk-in closets, a lounge area containing a fireplace, and a private balcony. The lower level offers an entertainment suite crafted for ultimate leisure and relaxation, including a home theater, wet bar, fitness room, bedroom, and full bathroom. Located near McLean's amenities and just a few stoplights from Washington, D.C., this home is a testament to luxurious living and innovative design.
- Type:
- Single Family
- Sq.Ft.:
- 761
- Status:
- Active
- Beds:
- 1
- Year built:
- 2019
- Baths:
- 1.00
- MLS#:
- VAFX2167364
- Subdivision:
- The Boro Tysons
ADDITIONAL INFORMATION
Fantastic 11th floor 1 bedroom 1 bathroom condo home ready for new owners in the walkable Boro community of Tysons! Shopping, eating, entertainment & even work is just steps from the Verse. Through the elegant lobby you find the 24/7 concierge service, a spacious mail lounge with automated package storage, a pet spa for the many fur babies residing within & a bank of elevators to ensure quick access within the building. The expansive wall of windows floods the condo with natural light making it airy & bright. The open concept layout & 10 feet ceiling make the 761 square feet condo feel spacious, perfect for every day living & entertaining. The condo offers high-end finishes throughout from the natural hardwood & Calcutta marble tile floors to designer kitchen & spa like bathroom. The gourmet kitchen features custom cabinetry & composite stone countertops, stainless steel appliances including a five-burner gas cooktop & built-in oven, concealed refrigerator & dishwasher, built-in microwave, full-height pantry, long island with waterfall edge plus ample storage. The spa like bathroom features the same custom cabinetry, Calcutta marble tile floor & a huge walk in shower with calming tile surrounds. The spacious balcony offers additional outdoor living area to enjoy autumn evenings. The spacious bedroom is a retreat to relax away the day's stress & features a generous walk-in closet. It's wired ready for a simple fan or fancy chandelier. The building has secure garage resident parking (#220 is owner spot) & electric charging stations are available. There is also secure bicycle storage with repair station for the cyclist residents. The SkyPark on level 9 allows you to entertain whether a party of 1 or 10 all without leaving the building. The entertainment lounge with numerous sitting areas, table sets & the big open bar is great for those hot or rainy afternoons. Stepping on to outdoor courtyard you find various sitting areas for relaxation or a game or two with friends, the central covered living & dining areas with mounted TVs ideal for some fun entertaining, several kitchen setup with gas grills & bar are there for use & even a fire pit setup perfect for use now that the weather is getting cooler in the evenings. The guest suite is available for rent for out of town visitors. For those into fitness the gym features cardio & weightlifting equipment, the yoga studio & the outdoor Zen terrace for yoga & stretching. Up on level 14 is the outdoor lap pool with chaise lounges and panoramic park views of the surrounding areas. Out the Verse front door you are steps from Whole Foods Market, North Italia, Fish Taco, Hokkaido Ramen Santouka & Flower Child just to name a few. The ShowPlace ICON theater is across the street. There is plenty of street & public garage parking for guests. A Bonus is it's less than one mile from two Silver Line metro stations Greensboro (0.3 miles) and Spring Hill (0.7 miles). Down the street is the toll road exit to 66 and 495. Condo fee includes utilities except electricity and cable/internet.
$1,199,999
7762 Legere Court Unit 24 Mclean, VA 22102
- Type:
- Townhouse
- Sq.Ft.:
- 3,126
- Status:
- Active
- Beds:
- 3
- Year built:
- 2002
- Baths:
- 5.00
- MLS#:
- VAFX2168158
- Subdivision:
- McLean Place Townhome
ADDITIONAL INFORMATION
Welcome to luxury living in McLean. This 4-level townhome, minutes from Tysons Corner, and major highways is a commuters dream. This home has countless updates throughout and is in pristine condition. Being an end unit this property offers so much light with a number of large windows. The first floor features a beautiful foyer with high ceilings and a spiral staircase. The basement media room is perfect for cozy movie nights. The main level boats an open floor plan with a gourmet kitchen and lots of counter space. There are two dining areas, as well as an open seating area that leads on to a balcony, perfect for entertaining guests. The primary bedroom has sky high ceilings along with a loft area featuring a large built in safe. The master bath is spa like and luxurious with a built in steam shower. The second bedroom has an ensuite bathroom with itâs own private Juliet balcony. The fourth floor is spacious and bright with its own full bath. This gated community in the heart of McLean has so much to offer and is truly a hidden gem! Call listing agent with any questions.
$1,900,000
4040 41ST Street N Mclean, VA 22101
- Type:
- Single Family
- Sq.Ft.:
- 5,955
- Status:
- Active
- Beds:
- 7
- Lot size:
- 0.27 Acres
- Year built:
- 1972
- Baths:
- 6.00
- MLS#:
- VAFX2154162
- Subdivision:
- Chain Bridge Forest
ADDITIONAL INFORMATION
Welcome to 4040 41st St N, a magnificent move-in ready residence with an in-ground, heated pool and almost 6K SF of interior living space, located in sought-after Chain Bridge Forest. This stunning 7 bed/5.5 bath fully-renovated (between 2019 and 2021) home offers a perfect blend of modern elegance and timeless charm. With over $500K of updates and interior reconfiguration, this home lives like new. Step inside and be captivated by the 9â ceilings, newly refinished hardwood floors, well-designed interior space and contemporary vibe. As you enter, you are immediately greeted by a large seating/living room that opens to an expansive room with built-in shelves making it the perfect home office or library. There is a second living room with gas fireplace and tons of natural light. The seamless flow between the living areas along with the large, newly installed windows create a bright and inviting atmosphere. The expansive gourmet kitchen (completed in 2021) is a chef's delight, equipped with GE Monogram SS appliances including a 6-burner gas-cooktop and double oven. The ample counter space, large island w/ seating, built-in pantry and beverage fridge make cooking and entertaining a joyous experience. Just off the kitchen is a welcoming deck perfect for grilling and relaxing as you overlook the private fenced-in backyard with large patio and heated pool. Also adjacent to the kitchen, resides a bedroom w/ ensuite bath. As you arrive to the upper/bedroom level, you will find a new laundry room (W/D 2023) and four generously sized bedrooms. There are three well-appointed bathrooms, including a luxurious, spa-like ensuite bathroom off the primary bedroom with large soaking tub, spacious walk-in shower and two individual vanities. The lower level of the home also boasts 9â ceilings and a large rec room space, built-in shelves and another gas fireplace. Additionally there are two bedrooms and newly renovated full-hall bathroom on the lower level, with one of the bedrooms serving as a home gym. The attached two-car garage and driveway provide convenient parking for you and your guests. The extensive list of recent updates (2019-2021) includes: new windows, door/window trim, light fixtures, recessed LED, electrical outlets, hardware, interior paint, 100% new electrical on bedroom level (50% on lower level), new plumbing throughout, kitchen appliances, new laundry room on bedroom level, water heater, roof (2019 and 2013) and HVAC (2013). Energy efficient foam insulation installed in primary bedroom suite. PLEASE SEE DOCUMENT SECTION FOR LIST. Mere minutes to DC, Chain Bridge Forest is a quiet, close-knit community which host an annual neighborhood brunch, July 4th party, Halloween parade and movie night (all supported through an annual HOA fee of approx $100/year). Convenient access to Chain Bridge Road and the GW Parkway. For those working in DC, Bethesda, Tysons, Arlington or along the Dulles-corridor, this home is a commuterâs dream and a lovely retreat after a long day.
$3,695,000
1347 Kirby Road Mclean, VA 22101
- Type:
- Single Family
- Sq.Ft.:
- 13,000
- Status:
- Active
- Beds:
- 7
- Lot size:
- 0.99 Acres
- Year built:
- 2007
- Baths:
- 10.00
- MLS#:
- VAFX2160730
- Subdivision:
- Kirby Woods
ADDITIONAL INFORMATION
Wooded McLean serenaded by a gentle creek on the southern border, 17 years of organic landscaping these three stories, solid tumbled brick, is a tribute to peaceful living in our nation's capital. The gorgeous over 13,000 sq ft of living and entraining space (including wrap around deck and stone patios) with Brazilian Cherry, owner may accept or reject any offer at any time. 12-foot ceilings, gourmet kitchen and four fireplaces. Interest rate buy down possible. * Solid Brick Construction all four sides * NEW!! 50-year Roof with copper bay roofs, valleys and flashings. - $136,000 finished today, warranty coveys * Three Car Garages with garage door openers * 13, 000 square feet of living and entertaining space * Elevator staff with rough in wiring (just need the passenger box and controls) * Waterfront along entire southern border * This house is approximately 80 feet tall, way above the new height ordinance of a maximum height of 35 feet now in place in Arlington County and Fairfax County. * State of the Art Alarm and video system. * No HOA (Homeowners Association) You can live as you please w/o HOA restrictions * There are other features we can mention in the public ad - so be sure to ask at the Open House
$2,750,000
7304 Old Dominion Drive Mclean, VA 22101
- Type:
- Single Family
- Sq.Ft.:
- 6,092
- Status:
- Active
- Beds:
- 5
- Lot size:
- 0.7 Acres
- Year built:
- 2018
- Baths:
- 5.00
- MLS#:
- VAFX2168688
- Subdivision:
- None Available
ADDITIONAL INFORMATION
This exquisite luxury residence, in a quiet, sought-after McLean location, is truly a gem! Built in 2018 by Middleburg Associates, with superior materials and carefully selected custom finishes and fixtures, the 6500 square foot, south-facing home shows like new construction and is in pristine condition. Set on a .7 acre lot, its quiet, close-in McLean setting provides sunny views of trees and nearby estates of very high value. Local public schools rank the highest nationally - Churchill ES, Cooper MS and Langley HS. The lovely open floor plan provides elegance in every room, from the welcoming Foyer with sweeping staircase to the spacious Living and Dining Rooms. High ceilings are accented with beautiful trim work; large custom windows allow the home to sparkle with an abundance of natural light; and beautiful hardwood floors flow through the residence. The Chef's Kitchen offers rarely-found Gioia Venatino Italian marble countertops and backsplashes, a large center island, and Jenn-Air luxury-level appliances including a 48" Jenn-Air 6-8 burner range with grill. The large Family Room offers a gas fireplace and back staircase to the upper level. The Upper Level offers a luxurious Primary Suite, with luxury Bath offering Gioia Venatino Italian marble among other luxuries. Three large Bedrooms, two Full Baths and a separate Laundry Room complete the upper level. The Walkout Lower Level is luxuriously appointed with a wet bar, 5th Bedroom, full Bath, and large recreation area with easy egress. A Patio provides ample outdoor space, and a 3-car Garage at the end of a private circular drive gives easy access to the home for family and visitors. There is room for a pool in the back yard, as the property line goes well beyond the tree/bush line at the rear of the house. If you're looking for walkable property, please note that a pedestrian walkway will be installed soon by the county, leading from the house two doors down to Elizabeth Drive and beyond!. *****If you are looking to purchase or build a home to enjoy a wonderful lifestyle in McLean, this residence should be at the top of your list!!****
- Type:
- Single Family
- Sq.Ft.:
- 943
- Status:
- Active
- Beds:
- 1
- Year built:
- 1977
- Baths:
- 1.00
- MLS#:
- VAFX2168334
- Subdivision:
- Regency At McLean
ADDITIONAL INFORMATION
The total assessment has been paid by Seller, Welcome to a truly remarkable opportunity in the heart of McLean! This fully renovated condo in the luxury Regency offers not just a home, but a lifestyle. Imagine waking up to a fabulous view every day! With 1 bedroom, 1 bathroom, and a host of upgrades including a renovated kitchen, new laundry facilities, and gorgeous new flooring, this unit is a standout. You'll appreciate the convenience of all utilities being included, as well as the added touches like localized easy access water valves in the kitchen and bathroom. Plus, the plumbing has been updated to allow for a washer dryer in the bathroom, and an AC vent has been added for comfort. The building amenities are equally impressive, with access to Sport & Health Gym, pool, garage parking, and a 24-hour concierge. Additionally, enjoy the convenience of a party room, library, convenience store, salon, and dry cleaners right at your doorstep. Don't miss this amazing opportunity - schedule a viewing today and make this your dream home!" ALL UTILITIES ARE INCLUDED IN THE CONDO FEE.
$3,299,000
1606 Brookside Road Mclean, VA 22101
- Type:
- Single Family
- Sq.Ft.:
- 8,405
- Status:
- Active
- Beds:
- 7
- Lot size:
- 0.39 Acres
- Year built:
- 2023
- Baths:
- 8.00
- MLS#:
- VAFX2163642
- Subdivision:
- Chesterbrook Estates
ADDITIONAL INFORMATION
Better than new! 1606 Brookside Rd, nestled on a picturesque and quiet street, has all the high end finishes and space of a brand new home, finished with a homeownerâs hand. Located in beautiful and sought after Chesterbrook Woods, this home has it all-location, size and luxury. 1606 Brookside boasts a beautiful entryway with sky high ceilings and a formal sitting room. Right away, you will notice the beautiful 5â white oak floors and detailed mill and trim work. Upon entering into the home, you are wowâed by a dramatic office, an oversized family room, a chefs kitchen featuring Thermador appliances, and an en suite bedroom/bath-all with views of your meticulously hardscaped and landscaped backyard. A large dining room with a functional and oversized butlerâs pantry completes the main level. Upstairs, you will find a primary suite that is reminiscent of a luxury hotel. The roomy bedroom leads to a spa-like bathroom and his and hers closets. Down the hall there are 4 additional generously sized bedrooms, each with its own bathroom. A stylish laundry room and additional closet space are also on this level. Downstairs, in the lower level, there is a space perfect for hosting gatheringsâa wet bar area includes a dishwasher and plenty of counter space for serving friends. This space also has a dedicated outside entrance. Beyond the entertaining space there is a fully outfitted gym area: a weight room fitted with a range of professional machines and an adjacent Cardio Room with a Tonal and Peloton. A full bedroom/bathroom suite completes the lower level. Outside, a private backyard awaits including a fence surrounding the entire back yard keeping pets and kids safe, beautiful gates on either side of the house, a waterfall feature and extensive plantings including boxwoods, crepe myrtles, dogwoods and green giants. The backyard and tiered hardscaping area is irrigation ready to make your life even easier. No detail is overlooked in this property: upgrades include a whole house reverse osmosis water filtration system making water from every tap perfect for drinking, a garage storage system installed, stair runners, an upgraded primary closet and an alarm system. Looking to settle in one of McLean's happiest neighborhoods? Just minutes to DC via the Chain Bridge or GW Parkway or steps to trails and parks, you can't beat the location. Why are you still reading this description? Come check out 1606 Brookside soon before it's gone!
- Type:
- Single Family
- Sq.Ft.:
- 981
- Status:
- Active
- Beds:
- 2
- Year built:
- 1964
- Baths:
- 1.00
- MLS#:
- VAFX2166180
- Subdivision:
- Mc Lean Chase
ADDITIONAL INFORMATION
This great find is back Active -- Welcome to this fantastic 2-bedroom, 1 full bath updated condo near the Heart of Tysons Corner! You'll love all the updates throughout: Kitchen with granite counters and new appliances is perfect for whipping up your favorite meals, and the separate dining room is great for hosting friends. With an in-unit full-size washer and dryer, new vinyl plank flooring, and a walk-in closet, this condo has everything you need and more. Enjoy the large balcony for outdoor entertaining or simply enjoying your morning coffee. Plus, all utilities except electricity are included, making life a breeze. The community offers a pool, dog park, volleyball court, and multiple playgrounds, so there's always something fun to do. You'll also find a convenience store right in the complex, and extra storage space is available in the basement. Pets are considered on a case-by-case basis, and there's plenty of parking available. With tons of shopping and restaurants nearby in Tysons and throughout the area, you'll never run out of things to do. And with easy access to I495, I66, Dulles Toll Road, Route 7, and Route 123, getting around Northern Virginia and into DC is a breeze. If you are looking for a great community, a remodeled home and easy access to just about everything, look no further. This is the best deal in town. Schedule online today!
$50,000,000
7020 Green Oak Drive Mclean, VA 22101
- Type:
- Single Family
- Sq.Ft.:
- 30,000
- Status:
- Active
- Beds:
- 6
- Lot size:
- 5.04 Acres
- Baths:
- 14.00
- MLS#:
- VAFX2168030
- Subdivision:
- Parkview Hills
ADDITIONAL INFORMATION
Located on over 5 secluded acres in McLean's premier enclave, this stunning riverfront estate epitomizes luxury living. Spanning 30,000 sqft, this new construction to-be-built offers an unparalleled blend of privacy and contemporary design. Situated on a private cul-de-sac, the property boasts lush landscaping, stone walls, water features, and 425 feet of Potomac River frontage, creating a tranquil retreat. The home, yet to be constructed, will feature 6+ spacious bedroom suites and 10+ lavish baths. Its innovative design incorporates multiple wings with soaring 20+ foot ceilings, glass walls, and an infinity-edge pool, seamlessly integrating indoor and outdoor living spaces. Setting a new standard in modern luxury, the residence harmonizes cutting-edge architecture with premium materials. Smart-home technologies, including elevators, motion sensor lighting, and internet-connected security cameras, ensure both security and comfort. Luxury amenities abound, including rooftop putting green, indoor and outdoor pools, sports arena, bowling alley, yoga studio, sauna, spa, and more. A private disco pub, beauty salon, and temperature-controlled wine cellar cater to every indulgence. The gourmet kitchen, customizable to the buyer's desires, is complemented by a second kitchen and outdoor kitchen, along with maid service quarters for added convenience. Conveniently located minutes from Washington D.C., international airports, luxury shopping, and city centers, this property offers unparalleled elegance and opulence. Customization options are available to accommodate buyers' additional wish-list items.
$1,675,000
6614 Denny Place Mclean, VA 22101
- Type:
- Single Family
- Sq.Ft.:
- 4,689
- Status:
- Active
- Beds:
- 5
- Lot size:
- 0.26 Acres
- Year built:
- 1955
- Baths:
- 5.00
- MLS#:
- VAFX2166408
- Subdivision:
- Kent Gardens
ADDITIONAL INFORMATION
Welcome to your dream home in the heart of McLean, Virginia! Nestled on a peaceful cul-de-sac, this charming 5-bedroom, 5-bathroom residence spans an impressive 4,700 square feet, offering the perfect blend of comfort and functionality. As you approach, the inviting front porch gazebo welcomes you, setting the tone for the warm and welcoming ambiance that permeates throughout. The back patio and fenced back yard provide a private oasis for relaxation and entertainment. With a thoughtfully landscaped yard, this home offers both serenity and functionality. Step inside to discover a gourmet kitchen that will delight any culinary enthusiast. High-end appliances, ample counter space, and stylish finishes make this space the heart of the home. Whether you're hosting a dinner party or enjoying a quiet family meal, this kitchen is sure to impress. There is a main level bedroom, perfect for guests or multi-generational living, and an adjacent office space, ideal for remote work or study. The possibilities continue on the walk-out lower level, where you'll find the potential for an in-law suite, including a separate kitchenette and full bath. The primary suite is a true retreat, complete with a large sitting area that offers a peaceful sanctuary after a long day. The en-suite bathroom provides a spa-like experience, ensuring relaxation and tranquility. Additional features include a one-car garage and two driveways, ensuring ample parking for residents and guests alike. The layout and design of this home prioritize both functionality and style, creating a space that seamlessly blends comfort with sophistication. This neighborhood is a sweet spot between McLean and Falls Church with multiple options for shopping and dining, and less than 10 minutes to Tysons Corner. Nearby youâll find the Pimmit Run Trail, W&OD Trail, Kent Gardens Park, McLean Little League Park, and Kent Gardens Swimming/Recreation Club. Close to Orange and Silver Line Metro stations, Route 66, 495 Beltway, and Dulles Access Road. This renovated McLean property offers everything- location, charm, and plenty of space- are you ready to call it Home? (This property has a VA Assumable Loan at 2.5%)
- Type:
- Single Family
- Sq.Ft.:
- 1,327
- Status:
- Active
- Beds:
- 2
- Year built:
- 1980
- Baths:
- 2.00
- MLS#:
- VAFX2165500
- Subdivision:
- Rotonda
ADDITIONAL INFORMATION
YOU MUST SEE THIS ONE!!! Step into your dream living space! This impeccably designed home features an open floor plan with 2 bedrooms and 2 baths, spanning 1325 sq. ft. Recently renovated, it now boasts contemporary elegance with STUNNING SKY views facing EAST. Nestled in the heart of Tysonâs, this property effortlessly combines style, comfort, and convenience, presenting itself as a true gem awaiting its new owner. Discover a seamless integration of premium materials, including Santa Monica hardwood floors, custom-built pantries with drawers, LED lights with dimmer switches, base-and-shoe molding, and custom-made solid doors. Designed closets with shoe shelves enhance your storage experience, while every detail reflects a commitment to meticulous craftsmanship. The open kitchen is a chef's delight, featuring top-of-the-line SAMSUNG stainless steel appliances, custom kitchen cabinets manufactured by THE SUNSET DESIGN factory in Manasses, VA, a BLANCO sink and faucet, luxurious Calcutta gold quartz countertops, and a spacious kitchen island âperfect for casual dining or working from home. The laundry closet showcases an efficient design with a sleek stackable LG washer and dryer unit, maximizing vertical space for clever storage solutions. Bathrooms exude luxury with Calcutta gold quartz countertops, GROHE faucets, VOVO toilets with a remote and custom-crafted functional cabinetry from THE SUNSET DESIGN factory in Manasses, VA, offering smart storage solutions concealed behind mirrors. High-quality glass doors framed in chic metal accents add sophistication and save space. The home is equipped with a 2019 HVAC unit, a new electrical power box valued at $3500.00, a new smoke alarm, and a separate storage unit conveniently located in the building. The garage space, valued at $30,000, adds to its allure. Enjoy the tiled patio flooring on your open balcony, perfect for outdoor relaxation. This unit also comes with a RING doorbell with a 1080p HD video. Take advantage of the community amenities, including pools, Jacuzzi, sauna, fitness center, sports courts, playgrounds, walking trails, picnic areas, electric car chargers, and designated pet areas. The Rotonda is a 34-acre gated community with 24-hour security, on-site management, and maintenance staff. Strategically located in Tysonâs new luxury development plans, with easy access to metro stations and major transportation routes, this residence offers convenience and accessibility. With flagship attractions nearby, including the VA Whole Foods Market and Icon Luxury Theater, this is an ideal home in one of Americaâs next great citiesâTysons. The 2024 tax assessment for this property is $483,060.00.
- Type:
- Single Family
- Sq.Ft.:
- 796
- Status:
- Active
- Beds:
- 1
- Year built:
- 1986
- Baths:
- 1.00
- MLS#:
- VAFX2167808
- Subdivision:
- Encore Of McLean
ADDITIONAL INFORMATION
Charming 1 Bedroom plus Den (The Den can easily be used as a 2nd bedroom as it has French doors that separate it from the living room), 1 Bathroom Condo in the Highly Sought-After Gated Community of Encore of McLean. This coveted unit boasts park-facing views, savored from the serenity of your private balcony. Perfectly positioned within walking distance to Tysons Corner Mall and the Metro, this home combines convenience with tranquility. The spacious living area is complemented by a generously-sized Den, offering flexibility as a second bedroom, home office, or study. The master suite is expansive, featuring ample room and a full bathroom. Enjoy the convenience of an in-unit laundry setup. Included with this unit is a garage parking space, with additional ample parking available for guests. The Encore of McLean community provides an exceptional living experience with its 24-hour front gate and doorman service, ensuring both security and a welcoming presence. Residents have access to a range of amenities including a fitness center, outdoor swimming pool, recreational room, library, and a cozy fire pit for evening relaxation. Located just a short walk from Tysons Corner Mall, Tysons Metro, Capital One Hall, Wegmans, and a variety of restaurants and shopping centers, this home is at the heart of it all. Experience the blend of convenience, luxury, and lifestyle at Encore of McLean.
- Type:
- Single Family
- Sq.Ft.:
- 2,535
- Status:
- Active
- Beds:
- 4
- Year built:
- 1980
- Baths:
- 4.00
- MLS#:
- VAFX2166514
- Subdivision:
- Rotonda
ADDITIONAL INFORMATION
One of a kind, rare, spacious and exceptional 4-bedroom, 4-bathroom condominium in the heart of Tysons Corner, seamlessly merging two distinct units (Model EE and G) into an impressive 2535 square feet of living space. Beyond its grandeur, this residence offers a unique propositionâthe potential to revert to two separate units, providing versatility for the astute buyer. The property includes two storage units, each valued at $15k, and two garage spaces (111/112) on the G1 floor, each valued at $30k, in addition to two shared parking spaces outside, accompanied by four gate sensors to access the premises. Both Carrier HVAC systems were recently serviced and replaced in 2009. Two covered balconies look out to the trees and the unit is accessible through entrances 222 and 224. The kitchen boasts GE stainless steel appliances, granite countertops, and the main living areas have hardwood floors. Freshly painted interiors, new carpets, and modern light fixtures elevate the aesthetic. GE front load washer and dryer with storage compartments simplify daily chores. Ample closet space, including walk-ins in larger bedrooms, caters to diverse storage needs. The allure extends beyond the unit. The gated Rotonda community, spread over 34 acres, residents relish 24-hour security and on-site management. The Rotonda offers unrivaled access to amenities like Whole Foods Market, Icon Luxury Theater, parks, and diverse dining options. Commuting is a breeze with two nearby metro stations and bus stops at the staff-secured gates. The community itself is a treasure trove of amenities, featuring indoor and outdoor pools, a Jacuzzi, sauna, fitness center, yoga studio, basketball court, 4 tennis courts, soccer field, playgrounds, walking trails, electric car chargers, a car wash, convenience store, business center, game room, lounge area, business center, and designated pet areas. This meticulously designed condo within The Rotonda encapsulates the zenith of comfort, luxury, and convenience, making it the dream home you've been searching for.
$5,290,000
6029 Woodland Terrace Mclean, VA 22101
- Type:
- Single Family
- Sq.Ft.:
- 10,859
- Status:
- Active
- Beds:
- 7
- Lot size:
- 0.69 Acres
- Year built:
- 2024
- Baths:
- 9.00
- MLS#:
- VAFX2166538
- Subdivision:
- Chesterbrook Woods
ADDITIONAL INFORMATION
Just breaking ground on this truly one-of-a-kind home on a nearly ¾ acre lot in the highly sought after Chesterbrook Woods neighborhood. This homeâs modern organic style will truly blur the line between a sophisticated contemporary estate & the natural beauty that is Virginia. Abundant outdoor living, carefully selected natural materials, attention to detail, and perfectly positioned views are some of the features that will set this home apart from all others. The thoughtful use of space will encapsulate a feeling of tranquility and sophistication to all that enter. Tucked away on a quiet cul-de-sac, but yet so close in. The location is prime.
$8,997,000
620 Rivercrest Drive Mclean, VA 22101
- Type:
- Single Family
- Sq.Ft.:
- 12,548
- Status:
- Active
- Beds:
- 6
- Lot size:
- 1.16 Acres
- Year built:
- 2020
- Baths:
- 6.00
- MLS#:
- VAFX2167120
- Subdivision:
- River Oaks
ADDITIONAL INFORMATION
Welcome to this exquisite Riverfront Gem - Immerse yourself in the serene and lavish lifestyle offered by this contemporary masterpiece, showcasing breathtaking views of the wide expanse of the river. Designed for refined living on the water, this property ensures the utmost privacy and luxury. Created by the esteemed Apex Homes, renowned for their award-winning designs, this residence boasts every imaginable amenity. From dawn till dusk, revel in the sun's warm embrace as it casts majestic reflections upon the Potomac River, while you unwind in the covered Cocktail Pool. Rest assured with gated security, a heated driveway, and a spacious motor court. The sophisticated grand Foyer welcomes you with ten-foot custom double iron doors, soaring ceilings, and an open floor plan adorned with expansive windows and glass walls that provide unparalleled views of the River. The state-of-the-art gourmet Kitchen is equipped with top-of-the-line appliances, sleek custom cabinets with glass accents, and a sizable island featuring Italian porcelain, creating an opulent cooking experience. The Morning Room offers priceless panoramas of the River, and the Great Room showcases a 75'' double-sided fireplace and retractable glass doors leading to the Terrace. This seamless integration of indoor and outdoor spaces sets the stage for entertaining loved ones or enjoying quiet moments of relaxation amidst the beauty of nature. Indulge in the formal Dining Room, where a climate-controlled Wine Showcase, encased in Italian porcelain, houses an exquisite collection. The Main Level Owner's Suite is a tranquil retreat, featuring a vaulted ceiling, a double-sided fireplace, and floor-to-ceiling glass windows overlooking the Potomac. Two walk-in closets provide ample storage, while the spa-like Bath invites you to unwind with radiant floors, a jet tub, a steam shower equipped with aromatherapy, music, and chromotherapy, double vanities with backlit mirrors, and even a wine fridge. The Main Level also includes a private study, a formal Powder Room, and a designer Laundry Room. Ascend to the Upper-Level landing, which offers a vantage point over the Great Room. Here, you'll discover four generously sized Bedrooms and three Baths, ensuring comfortable accommodations for family and guests. The Lower Level promises an unforgettable entertainment experience, boasting 11-foot ceilings throughout. Delight in the large Media Room and the Recreation Room, complete with a custom Wet Bar and a sliding glass door leading to the private covered cocktail pool, featuring therapy jets and heating for year-round enjoyment. With a whole-house generator and "smart home" capabilities, every aspect of this estate has been meticulously designed. The Garage includes an Electric EV power station, catering to your modern needs. No detail has been overlooked, resulting in a truly unique living experience that must be witnessed firsthand. Escape to your own private sanctuary and embrace the epitome of luxury living.
$4,699,000
7201 Old Dominion Drive Mclean, VA 22101
- Type:
- Single Family
- Sq.Ft.:
- 9,601
- Status:
- Active
- Beds:
- 6
- Lot size:
- 2.39 Acres
- Year built:
- 2015
- Baths:
- 9.00
- MLS#:
- VAFX2166964
- Subdivision:
- Elmwood Estates
ADDITIONAL INFORMATION
Welcome to an enhanced Mediterranean sanctuary, now available at a new attractive price and boasting a rejuvenated aesthetic that highlights its enduring elegance. Nestled on an expansive 2.4-acre estate, this property masterfully blends Italian architectural grace with the vibrant essence of Mediterranean gardens and a secluded pool retreat, offering a serene escape mere moments from the heart of downtown McLean. The residence greets you with its distinctive red tile roof sourced from Italy, complemented by stucco exteriors and intricate stone details, embodying the quintessential Mediterranean charm. Upon entering, you are welcomed by exquisite carved doors featuring wrought iron embellishments, leading you into an interior of unparalleled sophistication. The grand foyer, adorned with bespoke Versace tiles, ushers you into elegantly appointed living spaces, including a formal dining room, a serene living room, and a distinguished home office framed by French doors. The state-of-the-art designer kitchen serves as the heart of the home, equipped with premium appliances, custom cabinetry, and an auxiliary catering kitchen to streamline culinary endeavors. An adjacent balcony with a grill connection enhances the culinary experience. The main level continues to impress with a cozy breakfast nook opening to a majestic family room with a stone fireplace, a media room, and a sun-drenched conservatory offering sweeping views of the verdant grounds. The owner's suite on the main level is a private haven, featuring direct access to the pool and dual walk-in closets, complemented by a luxurious bath with dual vanities, a whirlpool tub, and a steam shower, epitomizing spa-like indulgence. Upstairs, four spacious ensuite bedrooms await, while the lower level reveals a sanctuary of entertainment and relaxation, including a recreation room, fitness area, sauna, game room, and additional bedroom suite. Outside, the exquisitely landscaped gardens and a dedicated vegetable patch envelop you in nature's tranquility, while the pool area, complete with a waterfall and outdoor kitchen, offers a sublime retreat. This Mediterranean jewel embodies a lifestyle of sophistication and leisure, promising a unique blend of cultural richness and contemporary comfort.
© BRIGHT, All Rights Reserved - The data relating to real estate for sale on this website appears in part through the BRIGHT Internet Data Exchange program, a voluntary cooperative exchange of property listing data between licensed real estate brokerage firms in which Xome Inc. participates, and is provided by BRIGHT through a licensing agreement. Some real estate firms do not participate in IDX and their listings do not appear on this website. Some properties listed with participating firms do not appear on this website at the request of the seller. The information provided by this website is for the personal, non-commercial use of consumers and may not be used for any purpose other than to identify prospective properties consumers may be interested in purchasing. Some properties which appear for sale on this website may no longer be available because they are under contract, have Closed or are no longer being offered for sale. Home sale information is not to be construed as an appraisal and may not be used as such for any purpose. BRIGHT MLS is a provider of home sale information and has compiled content from various sources. Some properties represented may not have actually sold due to reporting errors.
McLean Real Estate
The median home value in McLean, VA is $1,322,500. This is higher than the county median home value of $523,800. The national median home value is $219,700. The average price of homes sold in McLean, VA is $1,322,500. Approximately 81.32% of McLean homes are owned, compared to 12.53% rented, while 6.16% are vacant. McLean real estate listings include condos, townhomes, and single family homes for sale. Commercial properties are also available. If you see a property you’re interested in, contact a McLean real estate agent to arrange a tour today!
McLean, Virginia has a population of 47,305. McLean is more family-centric than the surrounding county with 44.16% of the households containing married families with children. The county average for households married with children is 40.57%.
The median household income in McLean, Virginia is $193,426. The median household income for the surrounding county is $117,515 compared to the national median of $57,652. The median age of people living in McLean is 46.1 years.
McLean Weather
The average high temperature in July is 88.5 degrees, with an average low temperature in January of 25.4 degrees. The average rainfall is approximately 43 inches per year, with 21.1 inches of snow per year.
