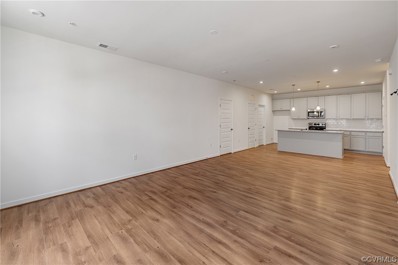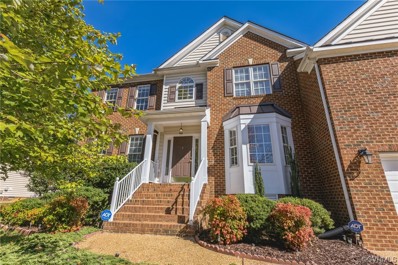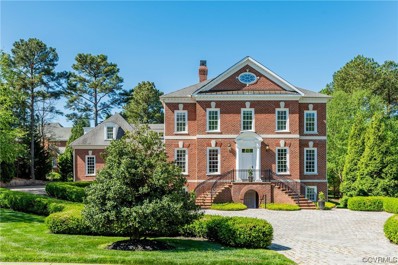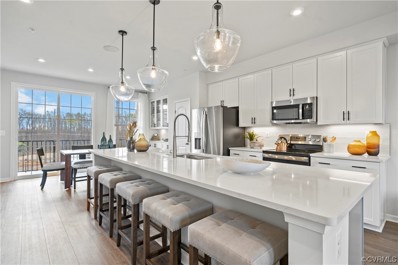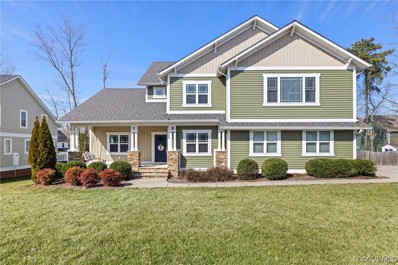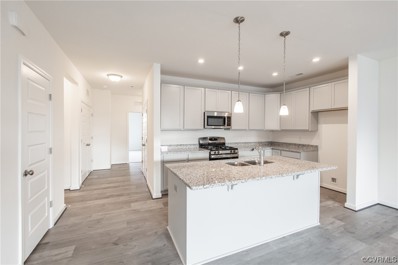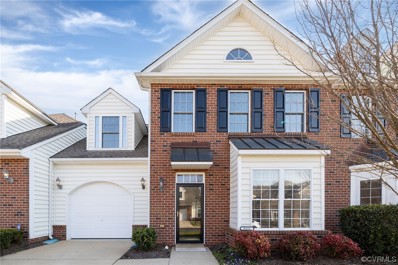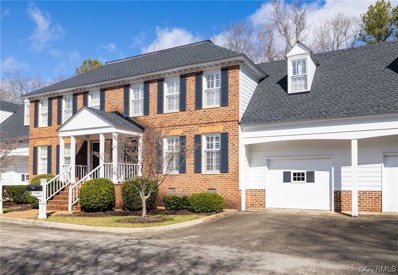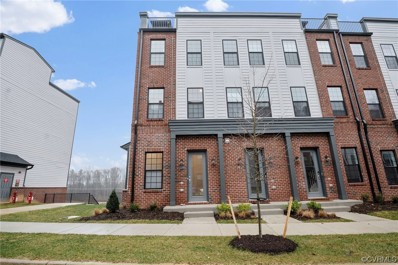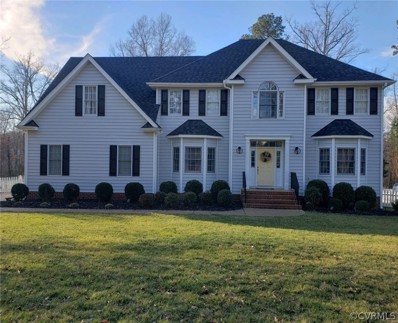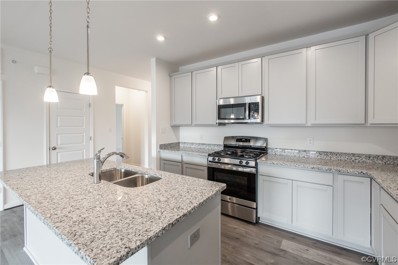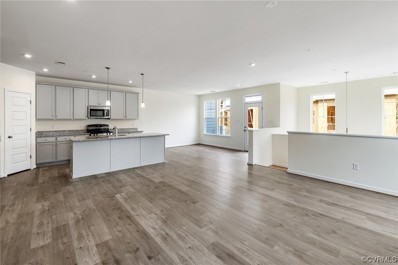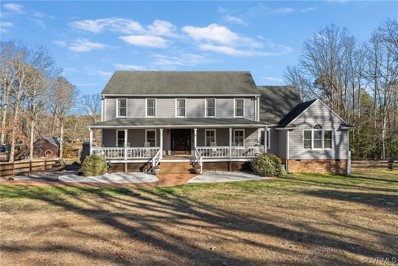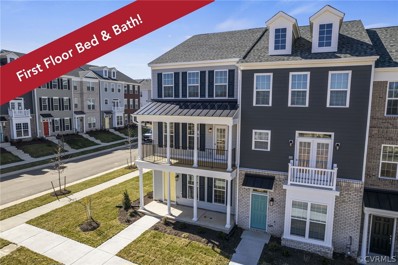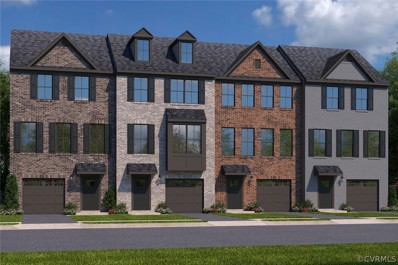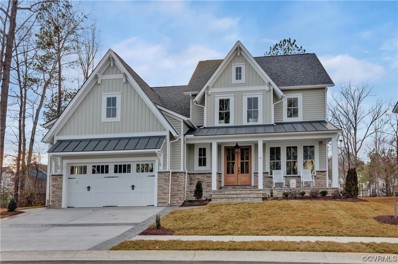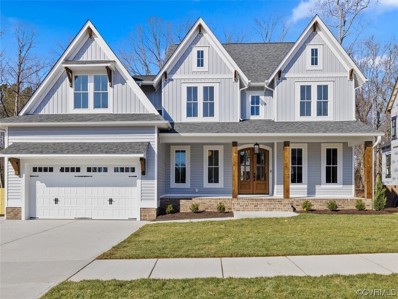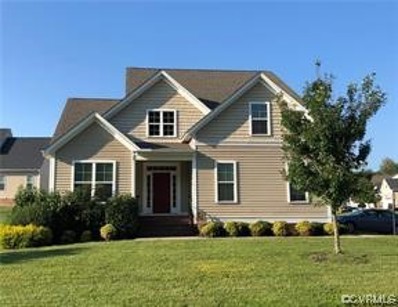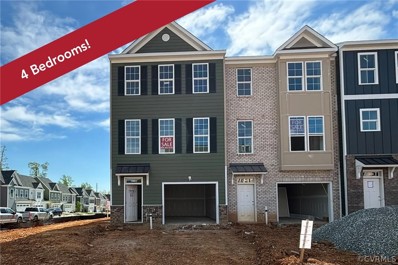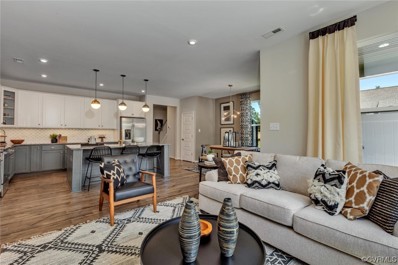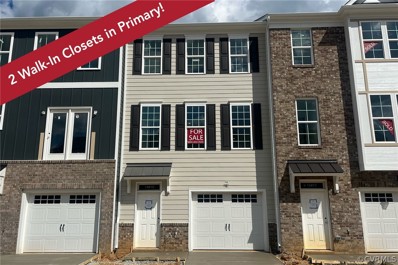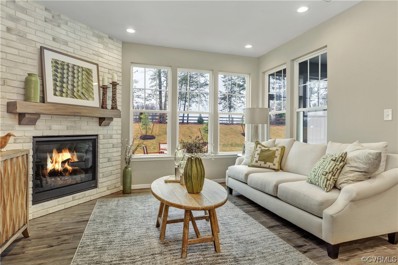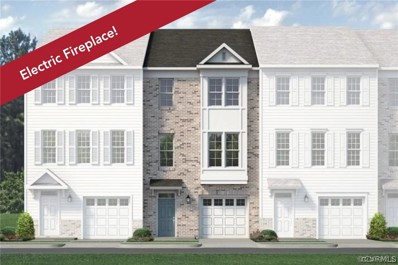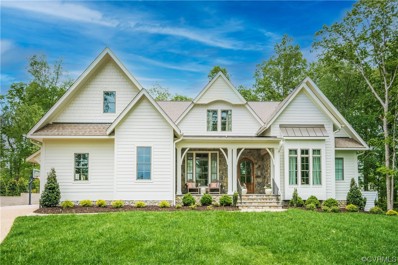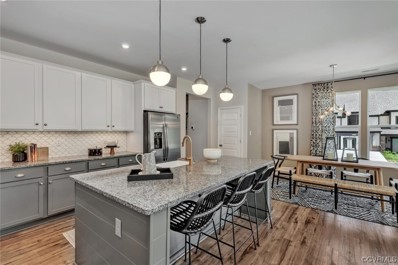Midlothian VA Homes for Sale
- Type:
- Condo
- Sq.Ft.:
- 1,116
- Status:
- Active
- Beds:
- 1
- Year built:
- 2024
- Baths:
- 2.00
- MLS#:
- 2404817
- Subdivision:
- Wescott
ADDITIONAL INFORMATION
READY NOV/DEC! Condo is under construction and beautiful design finishes have been expertly selected by our Designer! The Hayes 1 Designer Home has our COMFORT FEATURES PACKAGE, which includes: 34" counter height in the kitchen with granite counters, knee space beneath the kitchen and primary bath sinks, raised toilets in both bathrooms, hard surface flooring and lever door hardware throughout the home, along with adjusted lowered shelving placement in the closet and pantry! The open floor plan allows the spacious family room to flower directly into your dining area and kitchen. The kitchen features granite counters, a large center island along with a pantry for storage. Just off the kitchen is the Primary Suite with double closets and private bath with zero-entry shower and grab bars. The laundry closet is centrally located, just off the main living area. Wescott residents will enjoy an array of lifestyle amenities nestled between urban-style homes, all just minutes away from the area’s best dining, shopping and entertainment. Amenities include community clubhouse, open spaces, amphitheater, landscaping & sidewalks throughout the community! (CONDO IS UNDER CONSTRUCTION - Photos are from the builder's library & shown as an ex only. Options will vary).
- Type:
- Single Family
- Sq.Ft.:
- 4,446
- Status:
- Active
- Beds:
- 6
- Lot size:
- 0.4 Acres
- Year built:
- 2005
- Baths:
- 5.00
- MLS#:
- 2404712
- Subdivision:
- Hartley Village At Charter Colony
ADDITIONAL INFORMATION
Welcome to this 6BR/5BA brick-front beauty in Charter Colony! As you open the front door, step into a bright entryway with high ceilings and gleaming hardwood floors that continue throughout the main living area. The formal dining room features a tray ceiling while the family room includes a gas fireplace and surround sound speaker system. The light-filled sunroom leads out to the back deck and yard. Completing this level is a full BA located right next to the rear office that could easily be used as a 6th BR. Use either the front or rear stairway to retreat to the upper level. The primary BR suite features a tiered ceiling and en-suite BA including garden tub, glass shower + two vanities. 3 full bedrooms + 3 full bathrooms and a flex area complete this level. The 3rd level features a rec room + an additional bedroom and full BA, a perfect space for guests. The walk-in attic provides extra space for storage. With a 2-car garage, numerous community amenities, and award-winning Chesterfield schools nearby, why look any further? Schedule your showing today!
$1,595,000
16107 Mabry Mill Drive Midlothian, VA 23113
- Type:
- Single Family
- Sq.Ft.:
- 7,360
- Status:
- Active
- Beds:
- 5
- Lot size:
- 0.53 Acres
- Year built:
- 2007
- Baths:
- 6.00
- MLS#:
- 2329989
- Subdivision:
- Founders Bridge
ADDITIONAL INFORMATION
16107 Mabry Mill Drive off the James River corridor in the estate section of Founders Bridge, features a particulary wonderful Dutch Goddard built house inspired by architecural heritage, a passion for family life & love of entertaining. Ideal orientation to the sun & tall ceilings optimize airy room flow. You will delight in Somerset's chic, durable solid white oak plank floors, excellent millwork, arched alcoves, bespoke bookcases, 4 gas FP, 12 speaker surround sound, home office / potential 6th BR, timeless kitchen w/ european style frameless cabinets, Thermador & Miele appliances, hygenic du Pont Corian perimeter surfaces & marble for baking prep and serving from on the large island. The laundry room has extra deep quartz countertops. The elevated porch off the kitchen is a morning coffee, birdsong, sunset dining, rain lovers dream & perfect game-days beckon in the paneled natural light English basement w/ masonry wood burning FP & guest suite! Sumptuous, private zone owner's suite w/ offset sitting or exercise room, 3 more BR, & a sunny 17'×29' flex room upstairs. Walk-up conditioned attic. 3 car garage. Refined cast stone, sweeping Boxwood hedges, stone retaining walls, cobbled motor court & full cladding in "Berkeley" brick set the exterior of this Federal style house apart - It is a vibrant, exceptionally beautiful, comfortable place to call home. The quality, finishes and craftsmanship reflect second generation design-build finesse & could not be replicated by new construction at the listing price per square foot - Independence Golf course, Tavern 19, lush walking trails, tennis, pickleball, clubhouse, Summer Concert Series, 3 pools, & convenience to Rt. 288 await!
- Type:
- Condo
- Sq.Ft.:
- 1,974
- Status:
- Active
- Beds:
- 2
- Year built:
- 2024
- Baths:
- 2.00
- MLS#:
- 2404463
- Subdivision:
- Coalfield Station
ADDITIONAL INFORMATION
This new upper-level condo offers the perfect balance between low-maintenance condo living and the modern open floorplan you've always wanted. Enter the home from the front door or private garage to a flex space that you can transform into a home office, playroom, or second family room. Upstairs, you'll find a large open-concept kitchen with an oversized island centered between a spacious family room and dining area. Sliding doors off the dining room open to a porch for added outdoor living space. Make your way upstairs to discover 2 primary bedrooms, each with an en suite bathroom, complete with a double vanity and a large walk-in closet. Laundry becomes hassle-free with a bedroom-level laundry room. *Photos shown are from a similar Bethany home.*
- Type:
- Single Family
- Sq.Ft.:
- 3,189
- Status:
- Active
- Beds:
- 4
- Lot size:
- 0.29 Acres
- Year built:
- 2016
- Baths:
- 4.00
- MLS#:
- 2404380
- Subdivision:
- Newmarket
ADDITIONAL INFORMATION
Welcome to beautiful 2112 Carindale Dr. in NewMarket Estates. The epitome of luxury, this floorplan features 4 bedrooms/3.5 baths, 3,189 sq ft, 9' tall ceilings, a stunning kitchen with granite countertops, large island, stainless steel appliances, massive pantry, custom cabinets and hardwood floors throughout. Also on the first floor, a sophisticated dining room with wainscoting and built-in cabinets, breakfast room that opens to the deck and patio, family room with coffered ceilings open to the kitchen, mudroom with built-in drop zone and an office currently used a playroom. Upstairs the primary suite boasts a huge walk-in closet, a spa-like ensuite bathroom with a double vanity perfect for relaxing - imagine soaking in the fabulous freestanding tub. There are two more bedrooms with double closets and hallway bathroom with a double vanity as well as a guest suite with a private bathroom and walk-in closet. Outside find a full front porch with a porch swing, beautiful landscaping, sideload oversized garage, fenced backyard and irrigation. This home and neighborhood have it all - fun neighborhood events, access to the Swift Creek Reservoir and trails, two neighborhood pools, tennis court and an exercise room! Don't wait, come check out this amazing home and community today!
Open House:
Saturday, 4/27 12:00-4:00PM
- Type:
- Condo
- Sq.Ft.:
- 1,890
- Status:
- Active
- Beds:
- 3
- Year built:
- 2024
- Baths:
- 2.00
- MLS#:
- 2404120
- Subdivision:
- Wescott
ADDITIONAL INFORMATION
READY FEBRUARY! Home is under construction and beautiful design finishes have been expertly selected by our Designer! You'll enter the Winchester on the first floor, where you'll find the foyer with coat/storage closet and access to your 1-car garage. Just up the stairs is spacious ONE-LEVEL LIVING, a huge family room with fireplace, that opens to the dining area and kitchen, complete with granite counters, gas cooking, large pantry space and center island. The Primary Suite has a large WIC and private bath with walk-in shower and double vanity. Two additional bedrooms, a full bath and laundry completes the tour. Wescott residents will enjoy an array of lifestyle amenities nestled between urban-style homes, all just minutes away from the area’s best dining, shopping and entertainment. Amenities include clubhouse, open spaces, amphitheater, landscaping & sidewalks throughout the community! (CONDO IS UNDER CONSTRUCTION - Photos are from the builder's library & shown as an ex only. Options will vary).
- Type:
- Condo
- Sq.Ft.:
- 2,403
- Status:
- Active
- Beds:
- 3
- Year built:
- 2007
- Baths:
- 3.00
- MLS#:
- 2403846
- Subdivision:
- Terraces At Swift Creek
ADDITIONAL INFORMATION
Welcome to the close knit community of The Terraces at Swift Creek. This amazing 3 bedroom, 2.5 bath condo gives you the ability to right-size for your needs. The large Eat-In Kitchen has beautiful 42" cabinets, hardwood floors, newer appliances, a pantry and is open to the dining room, living room and Florida Room. Enjoy relaxing and entertaining in this open floor plan with bright natural light and a cathedral ceiling with skylights and a gas fireplace in the living room. The Florida room opens to a private patio and backyard. The first floor primary bedroom has a trey ceiling, walk-in closet and ensuite bath. Upstairs has 2 generously sized bedrooms with walk-in closets, large hall bath and a loft overlooking the first floor living area. The Clubhouse and pool are within walking distance and include an exercise room. Enjoy nearby dining, shopping, routes 288 and 76 and only 20 minutes to Downtown Richmond. You don't want to miss this move-in ready gem.
- Type:
- Condo
- Sq.Ft.:
- 2,707
- Status:
- Active
- Beds:
- 4
- Lot size:
- 4.33 Acres
- Year built:
- 1981
- Baths:
- 3.00
- MLS#:
- 2403553
- Subdivision:
- Salisbury
ADDITIONAL INFORMATION
Welcome to Pagehurst Condominiums, an exceptional place to live in Salisbury in the heart of Midlothian. Enjoy condo life in this stylish unit on the Salisbury Golf Course. Wall space galore for your favorite artwork and a woodburning fireplace featuring a beautiful wooden accent wall. Entertaining is made easy with views of the golf course from your vaulted family room and deck. Parking is right outside your front door and in your attached garage. Restaurants and shops are down Winterfield Road, just a few miles away. A solid home featuring hardwood floors, sunlit rooms, 1st floor bedroom and bath, an updated kitchen, updated primary bath and a great location. Sounds like we just found your next home!
Open House:
Thursday, 4/25 12:00-7:00PM
- Type:
- Condo
- Sq.Ft.:
- 1,973
- Status:
- Active
- Beds:
- 3
- Year built:
- 2023
- Baths:
- 3.00
- MLS#:
- 2403087
- Subdivision:
- Coalfield Station
ADDITIONAL INFORMATION
Discover both elegance and modernity in the new community of Coalfield Station - without the build time! This exquisite townhome-style condo is the upgraded and award-winning Bethany Model with sought-after Rooftop Terrace, and offers a generous 1946 square feet spread between 2 levels and a basement. Step inside and up a short stairway to find an open floor plan with many upgrades, from the high ceilings to the luxury vinyl plank floors to the plentiful natural light from the oversized windows. The spacious and bright kitchen boasts a large eat-in island, pantry, and recessed lighting, making it a culinary haven. The dining space opens up to a balcony, while the cozy living room’s focal point is the modern fireplace. Upstairs, there is a spacious primary bedroom and ensuite bathroom, as well as two more beautiful bedrooms and a bathroom. The allure of this home extends beyond its interior, with a beautiful rooftop terrace that beckons you to unwind and savor the outdoors. Downstairs, the finished basement space adds versatility to this stunning residence, offering the potential for a home office, gym, playroom, or secondary living room. Enjoy the convenience of an attached garage with entry to the basement, as well as a driveway and street parking. The community amenities are just a step away from this beautiful home, and include a large common outdoor space, playground, dog park, and access to a gym. Embrace a lifestyle of luxury and convenience—schedule a viewing today.
- Type:
- Single Family
- Sq.Ft.:
- 3,318
- Status:
- Active
- Beds:
- 4
- Lot size:
- 1.09 Acres
- Year built:
- 2000
- Baths:
- 4.00
- MLS#:
- 2403325
- Subdivision:
- Riverton
ADDITIONAL INFORMATION
Nestled on a private cul-de sac street, 1 + acre lot, backs to woods then the James River, no neighbors behind or in front. Less than 1/2 mile to Robious Landing Park. The house features 4 large bedrooms and 3.5 baths. Spacious kitchen, formal dining, living, office, and family rooms. Family room has gas fireplace with marble surround, wet bar with marble counter, vaulted ceiling. French door leading out to large deck and rear fenced yard. 4 bay windows on first floor. 9ft ceilings on first floor. Quartzite counters in kitchen. Roof, 2 zone hvac, water heater all have been replaced. Appliances have been updated.
- Type:
- Condo
- Sq.Ft.:
- 1,890
- Status:
- Active
- Beds:
- 3
- Year built:
- 2024
- Baths:
- 2.00
- MLS#:
- 2402851
- Subdivision:
- Wescott
ADDITIONAL INFORMATION
READY SUMMER 2024, home is under construction and beautiful design finishes have been expertly selected by our Designer! You'll enter the Winchester on the first floor, where you'll find the foyer with coat/storage closet and access to your 1-car garage. Just up the stairs is spacious ONE-LEVEL LIVING with a huge family room with fireplace that opens to the dining area and kitchen, complete with quartz counters, large pantry space and center island. The Primary Suite has a large WIC and private bath with walk-in shower and double vanity. Two additional bedrooms, a full bath and laundry completes the tour. Wescott residents will enjoy an array of lifestyle amenities nestled between urban-style homes, all just minutes away from the area’s best dining, shopping and entertainment. Amenities include clubhouse, open spaces, amphitheater, landscaping & sidewalks throughout the community! (CONDO IS UNDER CONSTRUCTION - Photos are from the builder's library & shown as an ex only. Options will vary).
- Type:
- Condo
- Sq.Ft.:
- 2,276
- Status:
- Active
- Beds:
- 3
- Year built:
- 2024
- Baths:
- 3.00
- MLS#:
- 2402849
- Subdivision:
- Wescott
ADDITIONAL INFORMATION
READY NOV/DEC! Condo is under construction and beautiful design finishes have been expertly selected by our Designer! You'll enter the Cambridge Designer Home through the 1st floor foyer. As you walk up the stairs, you'll find a HUGE FAMILY ROOM w/ fireplace, ideal for entertaining! Continuing on, is the dining area and kitchen. The kitchen features granite counters, gas cooking, a large center island and walk-in pantry. The Primary Suite boasts a private deck, HUGE WIC and private bath with shower and double vanity. Two additional bedrooms, full bath with double vanity and laundry completes the tour! Wescott residents will enjoy an array of lifestyle amenities nestled just minutes away from the area’s best dining, shopping & entertainment. Amenities include community clubhouse, open spaces, amphitheater, landscaping & sidewalks throughout the community! (CONDO ISUNDER CONSTRUCTION - Photos are from the builder's library & shown as an ex only. Options will vary).
$1,700,000
929 Otterdale Road Midlothian, VA 23114
- Type:
- Single Family
- Sq.Ft.:
- 4,842
- Status:
- Active
- Beds:
- 5
- Lot size:
- 10 Acres
- Year built:
- 1980
- Baths:
- 4.00
- MLS#:
- 2403202
ADDITIONAL INFORMATION
1st time offering for this well-appointed, traditional beauty, nestled on 10 ACRES in the most desirable location in Chesterfield County! Offering you the best of both worlds, the peace and serenity of the country located less than 5 minutes from West Chester commons. The open layout of the expansive Kitchen and family room is enhanced by vaulted ceilings w/ exposed wooden beams, not to mention the gorgeous views of the private pond. The 1st floor primary suite has its own private covered porch as well as 2 massive walk in closets (with stackable washer and dryer), and an oversized bathroom. 2nd floor offers a large loft overlooking the family room and the intricately designed woodwork throughout, also you will find a full bathroom and 3 luxuriously sized bedrooms. In the finished walk out basement is a kitchen, large family room/rec room area, full bath, bedroom, and laundry room (perfect for an in-law suite) Step out of the basement to the back yard Oasis that awaits you with an oversized inground pool, artistically designed concrete patio and the outdoor masonry cooking area & fireplace, oh the Summertime memories to be made! Also located on the far side of the property is a commercial size kennel with space for 200 dogs, the family owned business has been operating for over 40 years. The opportunity those buildings offer are endless! There is a 13 acre parcel located directly behind the kennel that is also available to purchase!! This property offers it all, private pond, 10 acres, approximately 5,000 square foot home full of character and potential, location, and endless opportunities makes this a once in a lifetime listing that you dont want to miss!
- Type:
- Townhouse
- Sq.Ft.:
- 2,059
- Status:
- Active
- Beds:
- 3
- Year built:
- 2023
- Baths:
- 4.00
- MLS#:
- 2402621
- Subdivision:
- Randolph Pond
ADDITIONAL INFORMATION
Welcome to the Grove by Main Street Homes! This MOVE IN READY Energy Star certified 3 story end unit townhome offers 3 bedrooms, 3.5 baths, oak stairs from 1st to 2nd level, rear entry 2-car garage, tankless water heater, rear deck, Hardie-plank siding, and first and second floor front columned porches. The first floor includes a bedroom, full bathroom, and a coat closet. The second floor open concept offers a large great room, dining room, powder room, pantry, and a gourmet kitchen complete with quartz countertops, ceramic tile backsplash, stainless-steel appliances, gas stovetop, upgraded cabinets, and a large island. The third floor includes a spacious primary bedroom suite with 2 walk-in closets and an ensuite bathroom with ceramic tile shower and double bowl vanity, a guest suite with a walk-in closet and full bathroom, and a laundry room. Move in ready in the exciting new community of Randolph Pond! Randolph Pond amenities include sidewalks throughout the community, community park with seatings, pergola, dog park, and walking trails. This is a low maintenance community in a top ranked school district conveniently located off Coalfield Road.
- Type:
- Townhouse
- Sq.Ft.:
- 1,966
- Status:
- Active
- Beds:
- 4
- Year built:
- 2024
- Baths:
- 4.00
- MLS#:
- 2402598
- Subdivision:
- Centerpointe Townes
ADDITIONAL INFORMATION
BRAND NEW FLOORPLAN ON VERY DESIREABLE LOTS. THESE HOMES HAVE A 4TH BEDROOM/BATH ON 1ST FLOOR, PATIO WITH BACKYARD, 10 X 12 DECK AND GOURMET KITCHEN. Ryan Homes at CenterPointe Townes offers modern, distinctive and stylish new townhome construction in the highly sought after Midlothian High School district. The Ballad boasts a large recreation room with rear entry to patio and backyard that you do not have to mow. Perfect for informal entertaining. A single front load garage and driveway, and a family entry featuring an optional arrival center keeps you organized. The main living level is open and welcoming. A large kitchen island provides seating and functions as a command center for the home, letting you cook while never missing a minute with family or guests. The formal dining area can feature an optional kitchen hutch giving you additional countertop and cabinet space. This home also has a walk-in pantry! Upstairs the grandeur continues with a magnificent owner's suite that features two walk-in closets and a walk-in shower.
- Type:
- Single Family
- Sq.Ft.:
- 3,501
- Status:
- Active
- Beds:
- 4
- Year built:
- 2023
- Baths:
- 4.00
- MLS#:
- 2402543
ADDITIONAL INFORMATION
You are going to LOVE the Berkley by South River Custom Homes - a TO BE BUILT 4 Bed + LOFT, 3.5 Bath custom built home in the sought after community of Rountrey! This popular layout includes a 1st Floor Guest Suite, site finished oak flooring and stunning trim accents throughout. The eat-in Kitchen features granite countertops, maple cabinetry with soft close doors & drawers, a large island with a breakfast bar, an oversized pantry, Kitchenaid appliances, a Butler's Pantry and a large eat-in area! The upstairs Primary Suite boasts TWO SPACIOUS walk-in closets and an en suite that will make coming home feel like a spa visit with it's sleek slipper tub and floor-to-ceiling tile shower. The additional bedrooms are speciously laid out and the 2nd level is topped off with an open Loft! Rountrey has resort-style amenities and is conveniently located only MINUTES from shopping, dining & entertainment AND Powhite Pkwy & Rte 288! SRCH offers architecturally-rich custom homes and they are committed to designing your DREAM HOME based on your vision. Build this home or another floorplan on any of our available homesites!
- Type:
- Single Family
- Sq.Ft.:
- 3,041
- Status:
- Active
- Beds:
- 5
- Year built:
- 2024
- Baths:
- 5.00
- MLS#:
- 2402541
- Subdivision:
- Rountrey
ADDITIONAL INFORMATION
You are going to LOVE the "James II" by South River Custom Homes - a TO BE BUILT 5 Bed + LOFT, 4.5 Bath custom built home in the sought after community of Rountrey! This stunning layout includes a FIRST FLOOR GUEST SUITE, 9 ft. ceilings, craftsman style crown molding & wainscoting, site finished oak flooring and a large mudroom with storage & built-ins. The eat-in Kitchen features maple cabinetry with soft close doors and drawers, a large island with a breakfast bar, a pantry and unobstructed views into your Great Room! The Primary Suite boasts a SPACIOUS walk-in closet and an en suite that will make coming home feel like a spa visit with its sleek slipper tub and floor-to-ceiling tile shower. The additional bedrooms are spaciously laid out and the 2nd level is topped off with an open Loft! Rountrey has resort-style amenities and is conveniently located only MINUTES from shopping, dining & entertainment AND Powhite Pkwy & Rte 288! SRCH offers architecturally-rich custom homes and they are committed to designing your DREAM HOME based on your vision. Build this home or another floorplan on any of our available homesites!
- Type:
- Single Family
- Sq.Ft.:
- 3,035
- Status:
- Active
- Beds:
- 5
- Lot size:
- 0.22 Acres
- Year built:
- 2015
- Baths:
- 4.00
- MLS#:
- 2402533
- Subdivision:
- Centerpointe Crossing
ADDITIONAL INFORMATION
Welcome to this stunning home situated on a corner lot. It is conveniently located in the heart of Midlothian near to 288, medical center, shopping and restaurants. It has a spacious 2-story foyer that leads to an office-study room and an open dining room with tray ceiling. The kitchen features granite countertops, an island, all stainless appliances, plenty of cabinet space and a cozy morning room opening to the deck. Perfect layout for relaxing in the large family room with a gas fireplace. A first floor master bedroom including a tray ceiling, private bath with soaking tub, double vanity, shower and walk-in closet. The first level has hardwood floors throughout except the master bedroom and the laundry room. Upstairs, there are 4 bedrooms with a Jack & Jill bath and a full hall bath. There's an unfinished 5th room used as a walk-in attic or could be finished if the space is needed. A spacious two car, side entry garage completes this wonderful home. The refrigerator, Washer and Dryer conveys as is.
- Type:
- Townhouse
- Sq.Ft.:
- 2,144
- Status:
- Active
- Beds:
- 4
- Year built:
- 2024
- Baths:
- 4.00
- MLS#:
- 2402442
- Subdivision:
- Randolph Pond
ADDITIONAL INFORMATION
Welcome to the Westbrook by Main Street Homes! This BRAND NEW UNDER CONSTRUCTION Energy Star certified 3-story end unit townhome offers 4 bedrooms, 3.5 baths, front load 1-car garage, tankless water heater, 12 x 8 rear deck, 10 x 8 patio, Hardie-plank siding and a charming, covered stoop. The first floor includes a bedroom, full bathroom, and a coat closet. The second floor open concept offers a large great room, dining room, powder room, walk-in pantry, and a gourmet kitchen complete with quartz countertops, upgraded cabinets, ceramic tile backsplash, stainless-steel appliances, gas stovetop, and an oversized island. The third floor includes the primary bedroom suite with a walk-in closet and an ensuite bathroom with ceramic tile shower and double bowl vanity, 2 additional bedrooms, full bathroom, and a laundry room. Randolph Pond amenities include sidewalks throughout the community, community park with seating, pergola, dog park, and walking trails. This is a low maintenance community in a top ranked school district conveniently located off Coalfield Road with quick access to Midlothian Turnpike and Rt. 288 for shopping, dining, and entertainment. Home under construction, photos are samples and are not of the actual home.
- Type:
- Townhouse
- Sq.Ft.:
- 1,835
- Status:
- Active
- Beds:
- 3
- Year built:
- 2024
- Baths:
- 3.00
- MLS#:
- 2402438
- Subdivision:
- Wescott
ADDITIONAL INFORMATION
READY AUGUST, END UNIT townhome is under construction and beautiful design finishes have been expertly selected by our Designer. This thoughtfully-planned Davenport townhome offers an open floorplan perfect for entertaining. The kitchen is located in the heart of the home and features granite counters and a large island which overlooks both the dining area and family room. The primary suite is found on the 2nd floor and boasts a large WIC and private bath with double vanity. A flexible loft space, two additional bedrooms, full bath and laundry room complete the 2nd floor. The covered porch and patio provides an excellent place for outdoor entertainment. Welcome to Wescott, located just off Hull Street in Midlothian! Residents will enjoy an array of lifestyle amenities nestled between urban-style townhomes, minutes away from the area’s best dining, shopping and entertainment. Amenities include community clubhouse, open spaces, amphitheater, landscaping and sidewalks throughout the community! (HOME IS UNDER CONSTRUCTION - Photos and visual tours are from the builder's library and shown as an example only. Options will vary).
- Type:
- Townhouse
- Sq.Ft.:
- 2,024
- Status:
- Active
- Beds:
- 3
- Year built:
- 2024
- Baths:
- 4.00
- MLS#:
- 2402411
- Subdivision:
- Randolph Pond
ADDITIONAL INFORMATION
Welcome to the Westbrook by Main Street Homes! This BRAND NEW UNDER CONSTRUCTION Energy Star certified 3-story interior townhome offers 3 bedrooms, 3.5 baths, front load 1-car garage, tankless water heater, 12 x 8 rear deck, 10 x 8 patio, Hardie-plank siding and a charming, covered stoop. The first floor includes a bedroom, full bathroom, and a coat closet. The second floor open concept offers a large great room, dining room, powder room, walk-in pantry, and a gourmet kitchen complete with quartz countertops, ceramic tile backsplash, stainless-steel appliances, gas stovetop, and an oversized island. The third floor includes the primary bedroom suite with 2 walk-in closets and an ensuite bathroom with ceramic tile shower and double bowl vanity, guest suite with a walk-in closet and full bathroom, and a laundry room. Randolph Pond amenities include sidewalks throughout the community, community park with seating, pergola, dog park, and walking trails. This is a low maintenance community in a top ranked school district conveniently located off Coalfield Road with quick access to Midlothian Turnpike and Rt. 288 for shopping, dining, and entertainment. PHOTOS REPRESENT THE FLOOR PLAN, BUT ARE NOT OF THIS HOME.
- Type:
- Townhouse
- Sq.Ft.:
- 1,835
- Status:
- Active
- Beds:
- 3
- Year built:
- 2024
- Baths:
- 3.00
- MLS#:
- 2402391
- Subdivision:
- Wescott
ADDITIONAL INFORMATION
READY FALL! END UNIT Townhome will be under construction soon. ACT SOON! Purchaser still has time to select design finishes. The kitchen is located in the heart of the home and features a large island that overlooks both the dining area and family room (with fireplace). The primary suite is found on the 2nd floor and features a large WIC and private bath with walk-in shower and double vanity. A loft space, two additional bedrooms, full bathroom and laundry room completes the 2nd floor. The outdoor covered porch and rear patio provides an excellent place for outdoor entertainment. Welcome to Wescott, located just off Hull Street in Midlothian! Residents will enjoy an array of lifestyle amenities nestled between urban-style townhomes, all just minutes away from the area’s best dining, shopping and entertainment. Amenities include community clubhouse, open spaces, amphitheater, landscaping and sidewalks throughout the community! (HOME IS UNDER CONSTRUCTION - Photos & visual tours are from the builder's library and shown as an example only. Colors, features and options will vary).
- Type:
- Townhouse
- Sq.Ft.:
- 2,048
- Status:
- Active
- Beds:
- 3
- Year built:
- 2024
- Baths:
- 4.00
- MLS#:
- 2402362
- Subdivision:
- Randolph Pond
ADDITIONAL INFORMATION
Welcome to the Westbrook by Main Street Homes! This BRAND NEW UNDER CONSTRUCTION Energy Star certified 3-story interior brick front townhome offers 3 bedrooms, 3.5 baths, electric fireplace, front load 1-car garage, tankless water heater, 12 x 8 rear deck, 10 x 8 patio, Hardie-plank siding and a charming, covered stoop. The first floor includes a bedroom, full bathroom, and a coat closet. The second floor open concept offers a large great room, dining room, powder room, walk-in pantry, and a front layout gourmet kitchen complete with upgraded quartz countertops and cabinets, ceramic tile backsplash, stainless-steel appliances, gas stovetop, and an oversized island. The third floor includes the primary bedroom suite with 2 walk-in closets and an ensuite bathroom with ceramic tile shower and double bowl vanity, guest suite with a walk-in closet and full bathroom, and a laundry room. Randolph Pond amenities include sidewalks throughout the community, community park with seating, pergola, dog park, and walking trails. This is a low maintenance community in a top ranked school district conveniently located off Coalfield Road with quick access to Midlothian Turnpike and Rt. 288 for shopping, dining, and entertainment. Home under construction, photos represent the floor plan of the home but are not of actual home.
$1,399,000
3400 Hemmingstone Court Midlothian, VA 23113
- Type:
- Single Family
- Sq.Ft.:
- 4,018
- Status:
- Active
- Beds:
- 4
- Lot size:
- 1.06 Acres
- Year built:
- 2024
- Baths:
- 4.00
- MLS#:
- 2402280
ADDITIONAL INFORMATION
Welcome to the Tupelo Floor Plan built by Biringer Builders, Richmond's Top Custom Home Builder! This beautiful home features 4 Bedrooms, 3.5 Baths, a 1st floor Primary Suite with Ensuite Spa Bathroom, Open Entertaining Spaces in the Family Room, Dining Room, a Gourmet Chef's Kitchen w/ a Large Walk-in Pantry, a spacious Breakfast Nook/Dining area near Kitchen, Mudroom w/ Dropzone and Entry to the Porch/Backyard area from the Family Room. The 2nd Floor includes a Guest Suite w/Ensuite Bathroom, 2 additional spacious Bedrooms w/ a Jack-and-Jill Bathroom, a huge Loft/Rec area and tons of Unfinished storage to add more Bedrooms or keep as Storage spaces. Tarrington amenities include Clubhouse, Pool and Exercise Room, located minutes to Downtown, Short Pump area, Shopping, Restaurants and beautiful views of the James River! Come and see Award-Winning Biringer Builders where Craftsmanship and Quality are second to none! *This home is "to-be-built*. Photos are of previous model home. Optional features and finishes may be demonstrated.* 1st Floor Guest Suite w/ Full Bathroom, Mudroom w/Drop Zone, 2nd Floor Primary Bedroom w/ Ensuite Spa Bathroom, 3 Additional Bedrooms w/ Ensuite Bathrooms (2 of which include Walk-in Closets), a spacious Playroom, and Unfinished Walk-up Attic Space. Tarrington amenities include Clubhouse, Pool and Exercise Room, located minutes to Downtown, Short Pump area, Shopping and Restaurants and beautiful views of the James River! Come and see Award-Winning Biringer Builders where Craftsmanship & Quality is second to none! *This home is "to-be-built"*
- Type:
- Townhouse
- Sq.Ft.:
- 1,835
- Status:
- Active
- Beds:
- 3
- Year built:
- 2024
- Baths:
- 3.00
- MLS#:
- 2402367
- Subdivision:
- Wescott
ADDITIONAL INFORMATION
READY AUGUST! Home will be under construction soon. ACT SOON! Purchaser still has time to select design finishes. The kitchen is located in the heart of the home and features a large island that overlooks both the dining area and family room. The primary suite is found on the 2nd floor and features a large WIC and private bath with 6' walk-in shower and double vanity. A loft space, two additional bedrooms, full bathroom with double vanity and laundry room completes the 2nd floor. The outdoor covered porch and rear patio provides an excellent place for outdoor entertainment. Welcome to Wescott, located just off Hull Street in Midlothian! Residents will enjoy an array of lifestyle amenities nestled between urban-style townhomes, all just minutes away from the area’s best dining, shopping and entertainment. Amenities include community clubhouse, open spaces, amphitheater, landscaping and sidewalks throughout the community! (HOME IS UNDER CONSTRUCTION - Photos & visual tours are from the builder's library and shown as an example only. Colors, features and options will vary).

Midlothian Real Estate
The median home value in Midlothian, VA is $454,112. This is higher than the county median home value of $231,200. The national median home value is $219,700. The average price of homes sold in Midlothian, VA is $454,112. Approximately 67.86% of Midlothian homes are owned, compared to 27.81% rented, while 4.33% are vacant. Midlothian real estate listings include condos, townhomes, and single family homes for sale. Commercial properties are also available. If you see a property you’re interested in, contact a Midlothian real estate agent to arrange a tour today!
Midlothian, Virginia has a population of 96,183. Midlothian is more family-centric than the surrounding county with 36.74% of the households containing married families with children. The county average for households married with children is 33.14%.
The median household income in Midlothian, Virginia is $97,738. The median household income for the surrounding county is $76,969 compared to the national median of $57,652. The median age of people living in Midlothian is 40.8 years.
Midlothian Weather
The average high temperature in July is 89.93 degrees, with an average low temperature in January of 22.43 degrees. The average rainfall is approximately 44.2 inches per year, with 8.57 inches of snow per year.
