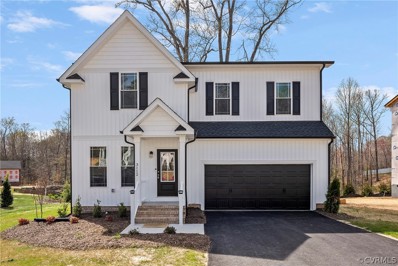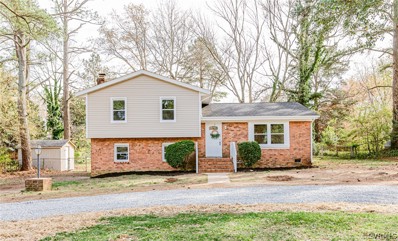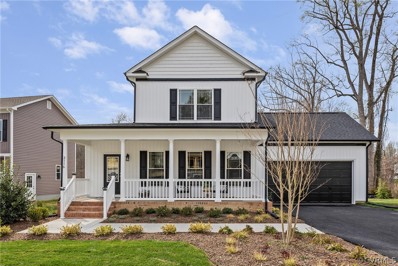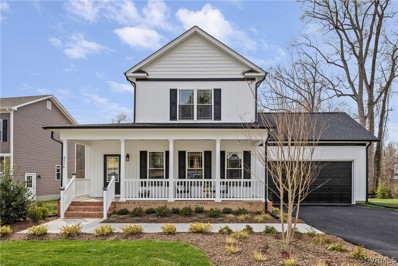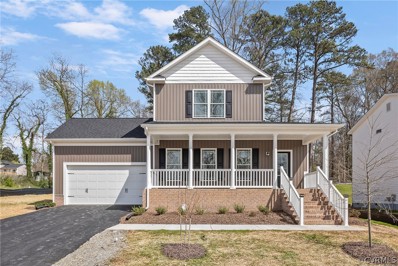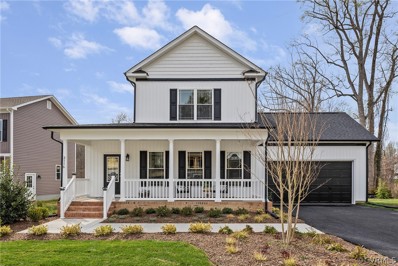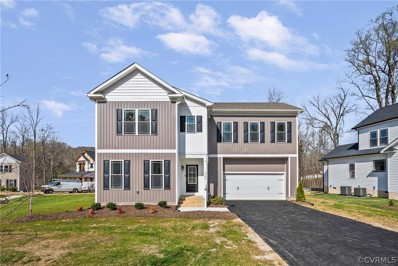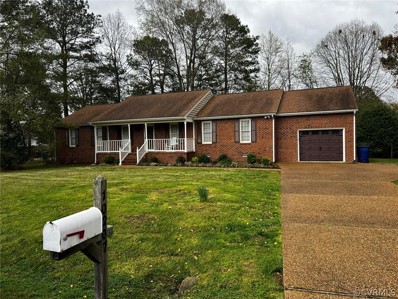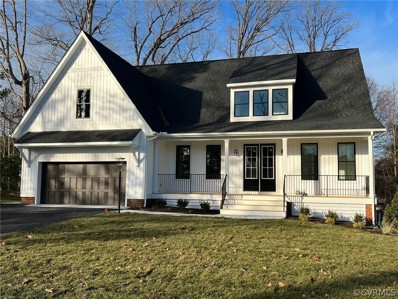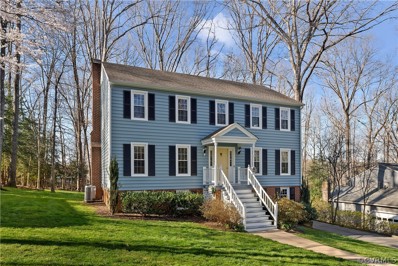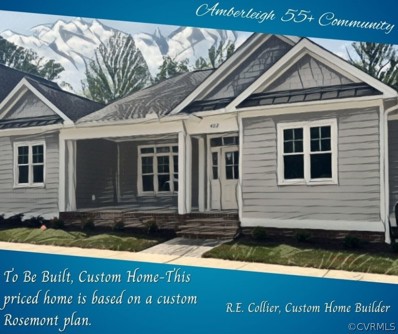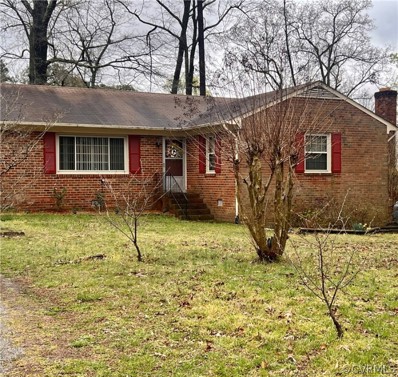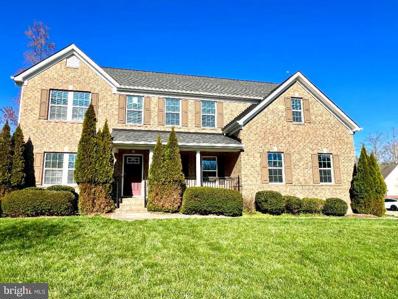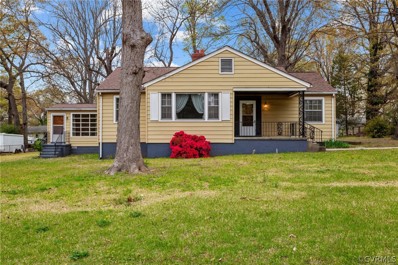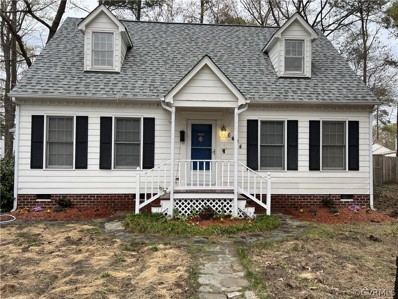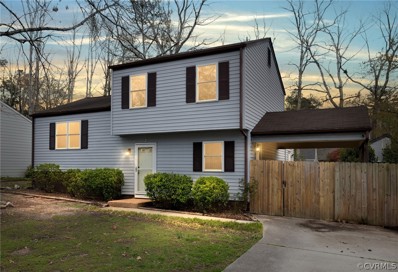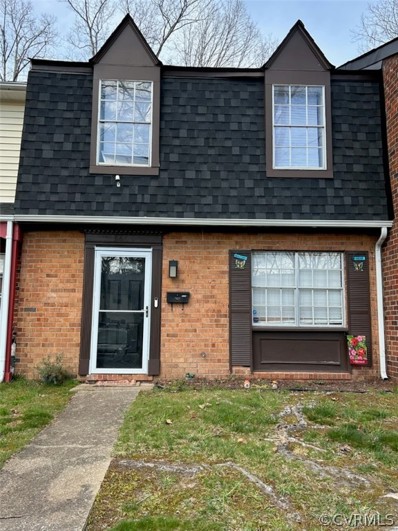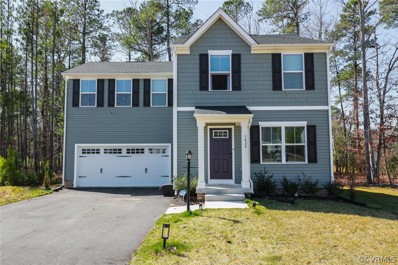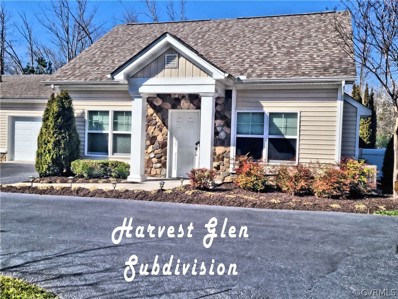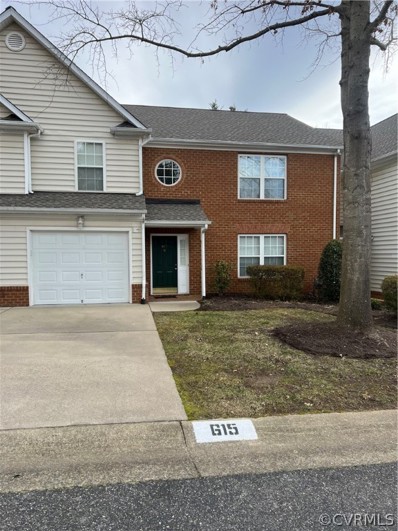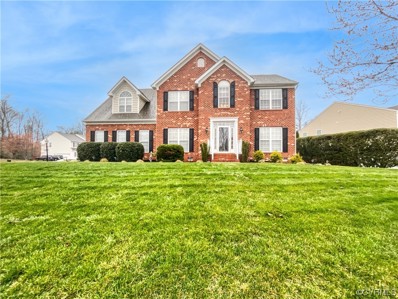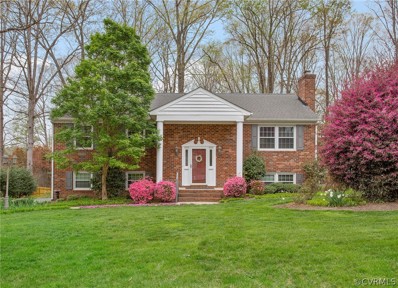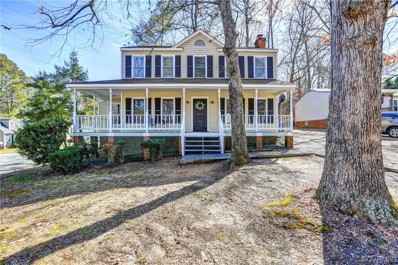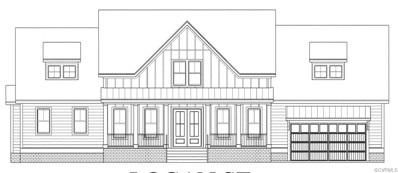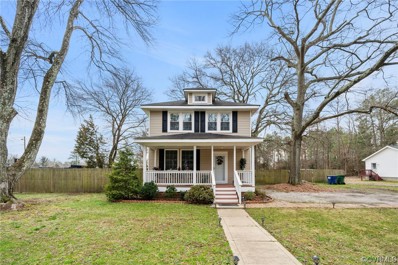North Chesterfield Real EstateThe median home value in North Chesterfield, VA is $341,750. The national median home value is $219,700. The average price of homes sold in North Chesterfield, VA is $341,750. North Chesterfield real estate listings include condos, townhomes, and single family homes for sale. Commercial properties are also available. If you see a property you’re interested in, contact a North Chesterfield real estate agent to arrange a tour today! North Chesterfield, Virginia has a population of 110,446. The median household income in North Chesterfield, Virginia is $42,356. The median household income for the surrounding county is $42,356 compared to the national median of $57,652. The median age of people living in North Chesterfield is 33.5 years. North Chesterfield WeatherThe average high temperature in July is 89.8 degrees, with an average low temperature in January of 28.1 degrees. The average rainfall is approximately 44.1 inches per year, with 12 inches of snow per year. Nearby Homes for SaleNorth Chesterfield Zip Codes |
