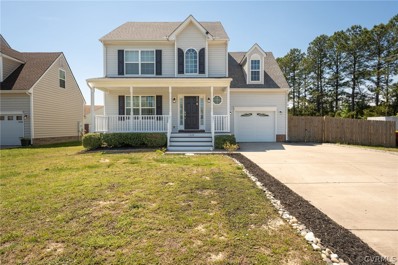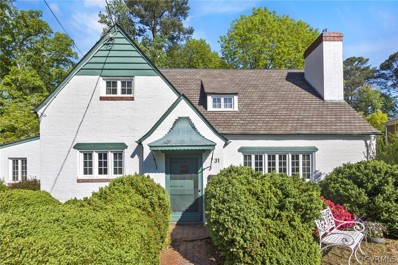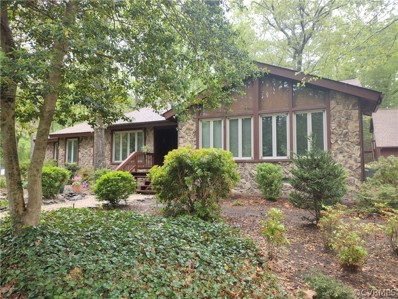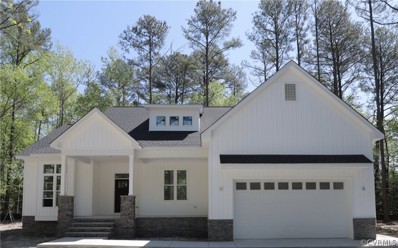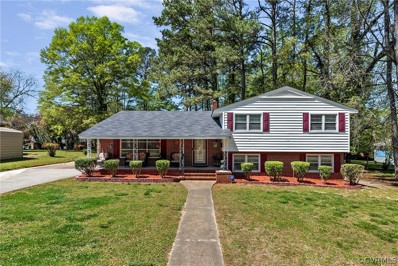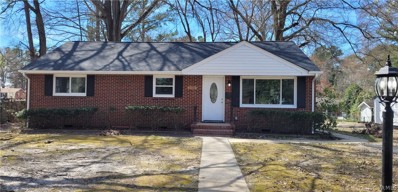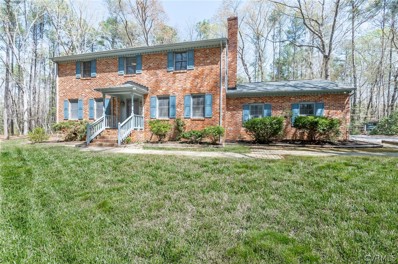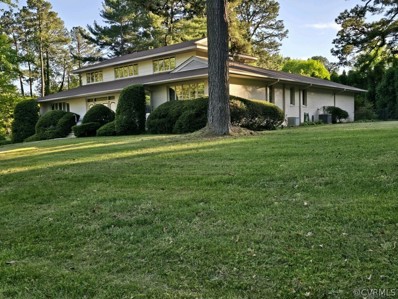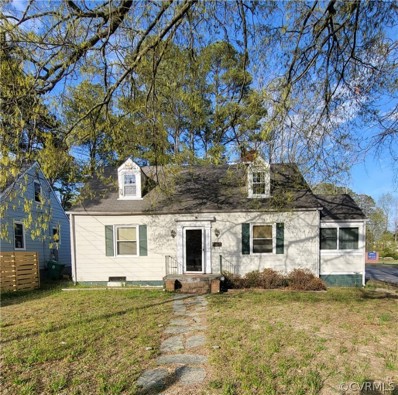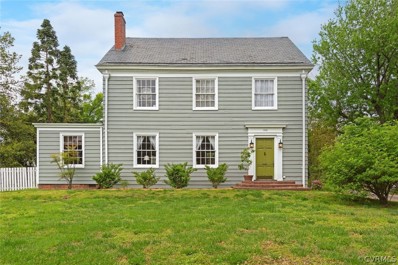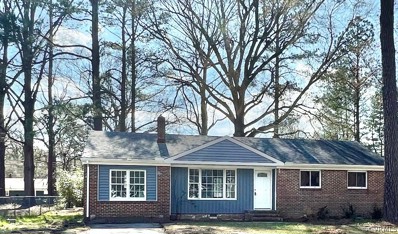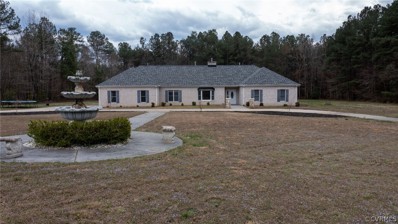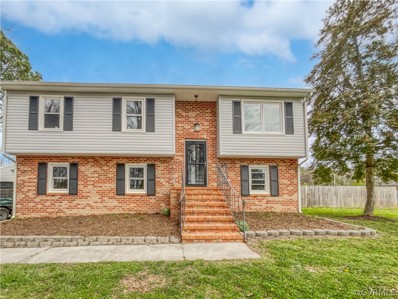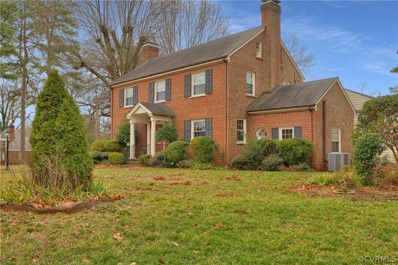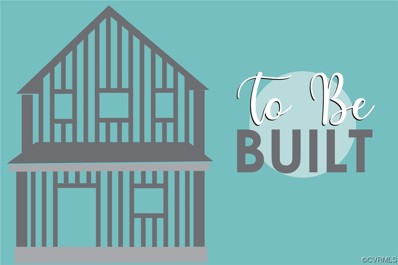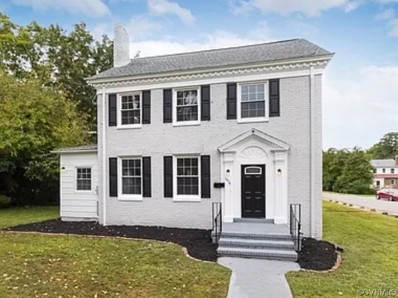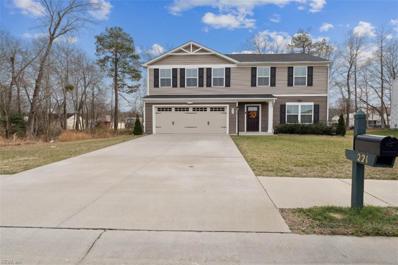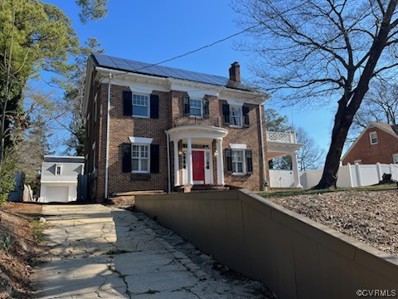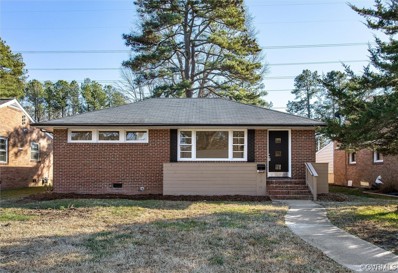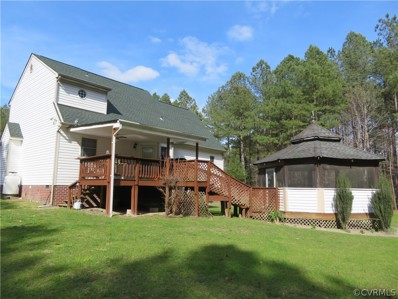Petersburg VA Homes for Sale
- Type:
- Single Family
- Sq.Ft.:
- 1,762
- Status:
- NEW LISTING
- Beds:
- 4
- Lot size:
- 0.33 Acres
- Year built:
- 2016
- Baths:
- 3.00
- MLS#:
- 2410178
- Subdivision:
- Berkeley Estates
ADDITIONAL INFORMATION
Welcome to 3200 Holland Dr. a spacious and bright two-level home in the quiet Berkeley Estates neighborhood. This home has four bedrooms, two and a half bathrooms. In the primary suite, you will find a walk-in closet and ensuite bathroom that features a soaking tub, separate shower, and dual vanity. This home is in a large corner lot and has a fenced backyard that provides privacy. A new hvac was just installed and all new maintenance free porch railings were just installed as well. Conveniently located to major roadways, Ft. Lee, the hospital, shopping, and restaurants.
Open House:
Saturday, 4/27 10:00-5:00PM
- Type:
- Single Family
- Sq.Ft.:
- 1,982
- Status:
- NEW LISTING
- Beds:
- 4
- Lot size:
- 0.47 Acres
- Year built:
- 1926
- Baths:
- 2.00
- MLS#:
- 2404107
ADDITIONAL INFORMATION
Beautiful home in Walnut Hill on quiet no through traffic street. English cottage style architecture with copper trim on exterior. Splendid new English garden in front along with new landscaping front and back. Four flexible bedrooms and original hardwood flooring throughout. Updates include replacement windows; state of the art gas insert fireplace; new electrical panel box; fresh interior paint and a dazzling new and expanded kitchen with custom wood cabinets, white quartz counters, an Aga 48 inch induction stove, built-in 60 inch refrigerator and a pantry closet. In addition, there is a lovely rear fish pond with waterfall; off-street parking along with a carport; a full house humidifier linked to the furnace; an EV Charger outlet and an outlet for portable generator. An extraordinary Storybook residence that is now available on Belmead Street.
- Type:
- Single Family
- Sq.Ft.:
- 2,415
- Status:
- NEW LISTING
- Beds:
- 3
- Lot size:
- 1.11 Acres
- Year built:
- 1979
- Baths:
- 2.00
- MLS#:
- 2410128
ADDITIONAL INFORMATION
Beautiful Rancher in Park Like Setting! Enjoy one-story living at it's best! This is a one of a kind home with Stone Detail and Huge 2 Story Dethatched Garage with Upstairs Storage. Coming in the front door you are greeted by a large Tiled Foyer with Cathedral Ceiling. Living Room overflows with natural light. Tall ceiling with skylights and a view of the back yard greet you as you step into the room. Beautiful Gas Fireplace is the focal point of the room and there is even space for an Office Area. Neat Loft Area at the top of Spiral Stairs. Dinning Room looks out onto Park Like Front Yard. Extra Large Eat-In Kitchen with Cathedral Ceiling and Pantry! House also has Huge Family Room with easy access to the Deck and Back Yard. Primary Bedroom with Full Bath has Soaking Tub and Separate Shower with access to the Back Porch and Yard! The other two Bedrooms are conveniently located at the other end of the hall, next to another Full Bath! Heat Pump with Central Air, Circular Paved Driveway, an acre of land with Fenced Back Yard and Back Porch with Pergola Roof help to complete the package. Second Driveway has access to the backyard through large Fence Gate. New Septic Drain Field was installed approx. 5 years ago. Crawl Space was Encapsulated 2 Years Ago. Less than 10 mins to I95. Property being sold As-Is. Call Today!
- Type:
- Single Family
- Sq.Ft.:
- 1,932
- Status:
- NEW LISTING
- Beds:
- 3
- Lot size:
- 4.04 Acres
- Year built:
- 2024
- Baths:
- 2.00
- MLS#:
- 2406150
ADDITIONAL INFORMATION
Don't miss out on this exceptional opportunity for luxurious single-level living! Discover this custom-built, 3-bedroom, 2-bathroom home nestled on 4 acres of serene privacy. The home features a stunning kitchen that flows seamlessly into a spacious living and dining area, perfect for modern living. The large primary suite boasts an upgraded bathroom and a walk-in closet, offering a private retreat. Two additional bedrooms share a well-appointed hall bath, creating a private space separate from the main living areas. This home also includes a two-car garage, a covered porch, and the potential for an additional 1384 sqft with a walk-up storage area. With its quality construction and desirable features this property won't last long! This home is located just 16 minutes from Fort Gregg-Adams!
- Type:
- Single Family
- Sq.Ft.:
- 2,204
- Status:
- Active
- Beds:
- 4
- Lot size:
- 0.48 Acres
- Year built:
- 1959
- Baths:
- 3.00
- MLS#:
- 2409492
- Subdivision:
- Walnut Hill
ADDITIONAL INFORMATION
Step into this meticulously maintained home featuring upgraded electrical systems and a charming new tile floor at the front entrance. Experience the luxury of a cozy screened porch, offering serene views of the expansive backyard, perfect for unwinding or entertaining guests. Convenience meets functionality with a detached storage shed nestled in the rear corner of the property, providing ample space for all your storage needs. Discover a versatile layout boasting three bedrooms upstairs and an additional fourth bedroom on the lower level, ideal for accommodating guests or creating a personalized home office space. Entertain with ease in the elegant formal living and dining rooms on the main level, while the spacious family room downstairs beckons with custom built-ins, creating a warm and inviting atmosphere for gatherings. Experience added comfort with another full bathroom on the lower level, alongside a dedicated laundry room and direct access to a secluded back patio, perfect for enjoying your morning coffee or evening relaxation. Don't miss out on this exceptional opportunity. Schedule your viewing today and witness the charm and functionality of this remarkable home firsthand.
- Type:
- Single Family
- Sq.Ft.:
- 1,782
- Status:
- Active
- Beds:
- 4
- Lot size:
- 0.26 Acres
- Year built:
- 1961
- Baths:
- 3.00
- MLS#:
- 2408989
- Subdivision:
- Pine Gardens
ADDITIONAL INFORMATION
Open concept house, ideal to entertain huge gatherings of family and friends. Whole brick house totally remodeled with 4 bedrooms and 3 full baths. Two owner suites to choose from with separate closets. Ample closet throughout. This house has all electric systems and appliances. No carpet, it has a whole gorgeous laminate flooring and finished with five and half inches (5.5") baseboard throughout. New everything; Plumbing, Electrical System, AC/Heating System, Water Heater, 30 years Dimensional Roof, freshly paint decor color. The kitchen has a wall to wall 36" cabinets with molding and marble countertop with under mounted kitchen sink, complete subway tiles backsplash. Also has an Island with marble top wide enough to use it as a breakfast area. Smoke detectors in all rooms. The all 3 bathrooms have tile ceramics flooring with decor accent slick finish ceramic walls with rain shower head. The entire house is all decor color coordinated with dimer lighting in living room and kitchen. The brand-new driveway is big enough for two cars.
- Type:
- Single Family
- Sq.Ft.:
- 2,771
- Status:
- Active
- Beds:
- 5
- Lot size:
- 5.12 Acres
- Year built:
- 1980
- Baths:
- 3.00
- MLS#:
- 2408807
ADDITIONAL INFORMATION
Welcome to your dream country retreat! Nestled on just over 5 acres of serene, rural landscape, this stunning 2-story brick house offers tranquility and space, yet is conveniently located less than 15 minutes from town. With 5 bedrooms and 2771 square feet of living space, this home is perfect for families seeking comfort and privacy. Key Features: Size & Layout:Spacious 2-story brick house spanning 2771 square feet. Five bedrooms offering ample space for family and guests. Unique layout with an additional bedroom off the primary bedroom, perfect for use as an office or extra bedroom. Cedar closet in the offset room provides added storage and charm. Modern Amenities:New roof installed just three years ago, ensuring durability and peace of mind. Two newer HVAC systems, replaced in 2017 and 2020, providing efficient climate control throughout the home. Emergency propane-fed Generac Generator with weekly self-test, offering security and reliability during power outages. Solar light in the primary bathroom for eco-friendly illumination. Spacious 43 square foot walk-in closet in the primary bedroom for all your storage needs. Outdoor Living: Relax and unwind on the back screened-in rear porch, spanning over 205 square feet, ideal for enjoying the tranquil surroundings. Fresh gravel recently laid on the driveway, ensuring easy access to the property year-round. Location & Setting: Situated on a quiet and secluded 5-acre lot, providing privacy and serenity. Rural location offers a peaceful escape from the hustle and bustle of city life. Just a short drive, less than 15 minutes, to town for convenient access to amenities and services. Don't miss out on this incredible opportunity to own your own piece of paradise! Schedule a viewing today and experience the charm and comfort this country home has to offer.
- Type:
- Single Family
- Sq.Ft.:
- 4,752
- Status:
- Active
- Beds:
- 4
- Lot size:
- 1.15 Acres
- Year built:
- 1968
- Baths:
- 4.00
- MLS#:
- 2407914
- Subdivision:
- Walnut Hill
ADDITIONAL INFORMATION
PRICED TO MOVE QUICKLY, at $94/sq ft! Exquisite & unique home w/ 4,752 sq. ft, 3.5 bathrooms, 5-bedroom home with a modern/Asian-Influenced Design, located in the Walnut Hills Subdivision of Petersburg. This stately 3-level white brick home is very impressive with it's paved walkways, curved paved driveway leading to a 2.5 car side-entry garage. Imagine owning a 1.15 acre property in the heart of the city of Petersburg. Unique features include: a grand double-door entrance foyer with an elegant winding staircase, hardwood floors (HWF), mirrored closet doors, in view of both a formal living room and dining room, plus a hidden door to access the basement garage. There are 2-lengthy 43' HWF hallways with access to your kitchen, recreation and laundry rooms. Huge picture windows, & designer wall decor in both living room and dining room. Enjoy a 1st floor primary bedroom with 4 large closets, 2 picture windows, separate dressing areas w/ counter space & vanities in each area, walk' in shower, & an additional tub & shower. Other features include: like-new gas furnace & hot-water tank in garage; cedar closet in hallway, in-home security SAFE; and an intercom system to play your favorite tunes throughout the home. This home is designed to age in place with a spacious kitchen, laundry room, sunroom, rec. room, primary bedroom, office, and patios all on the same level. The spacious 17' x 17' eat-in kitchen offers a lazy-susan pantry, stainless steel appliances, gas cooking, stain glass picture window in view of sunroom, and desk space for planning or studying. If you need privacy or more space, upstairs there are 3 additional carpeted bedrooms; 1 full BA with double sinks; walk-in and pull-down attic; plus access to a rear staircase and laundry chute conveniently landing in the laundry room downstairs. ON FULL OFFERS, ask about a $3000 decorator allowance. Seller is willing to sell dining room, office and bedroom sets. Inquire for more details.
- Type:
- Single Family
- Sq.Ft.:
- 1,443
- Status:
- Active
- Beds:
- 2
- Lot size:
- 0.18 Acres
- Year built:
- 1947
- Baths:
- 1.00
- MLS#:
- 2408676
- Subdivision:
- Walnut Hill Addition
ADDITIONAL INFORMATION
Welcome to this charming Cape Cod house in the heart of Walnut Hill Addition in Petersburg. A diamond in the rough for savvy investors and DIY enthusiasts alike! Located in a desirable neighborhood, this property offers immense potential for those with a vision for transformation. This home features 2 bedrooms, 1 bathroom, oversized garage, unfinished attic space ready for expansion: potential for 2 additional bedrooms and 1 bathroom. Priced as an investor's special, this property is being sold as-is, providing a blank canvas for customization and renovation. While the house requires some TLC and updates, its inherent charm shines through, offering a unique opportunity to create a personalized dream home. Imagine turning the expansive attic space into a master suite, additional bedrooms, or a versatile home office. With creativity and effort, the possibilities are endless. The oversized garage adds value and convenience, providing ample space for parking, storage, or even a workshop. Located in a sought-after area of Petersburg, this property offers proximity to schools, parks, shopping, and dining, enhancing its appeal for potential buyers or renters. Don't miss out on this rare chance to invest in a property with endless potential. Whether you're seeking a fixer-upper project or looking to expand your real estate portfolio, this Cape Cod house is ready to be transformed into a remarkable home. Schedule a showing today and unleash the possibilities! Home is being sold AS-IS where is.
- Type:
- Single Family
- Sq.Ft.:
- 2,676
- Status:
- Active
- Beds:
- 5
- Lot size:
- 0.45 Acres
- Year built:
- 1927
- Baths:
- 3.00
- MLS#:
- 2408554
- Subdivision:
- Walnut Hill
ADDITIONAL INFORMATION
Now showing this 3-story classic Colonial home on Petersburg's prestigious Westover Avenue. The house was built in 1927 and has been meticulously maintained with special attention to the classic details of the original building. There is a large foyer with curved staircase, hardwood floors throughout and 9-foot ceilings on the 1st and 2nd floors. Off the foyer is a large living room with original fireplace. A wood stove has been added as an insert in the fireplace. Off of the living room is a generous sized home office on the front of the house and the large dining room also connects to the living room. The kitchen is all updated and features a custom butcher block island and hanging pot rack. There are 4 bedrooms on the second floor with a Jack and Jill bath connecting two and an additional private bathroom. Also, on the 3rd floor there is a room that could be an additional bedroom, sitting room, or a quiet study area. The home features dual zone heating and AC, upgraded electrical, and a large backyard that is all fenced for safety of children and pets. This home has great classic character and located in the desireable Walnut Hill neighborhood of Petersburg.
- Type:
- Single Family
- Sq.Ft.:
- 1,448
- Status:
- Active
- Beds:
- 4
- Lot size:
- 0.26 Acres
- Year built:
- 1956
- Baths:
- 2.00
- MLS#:
- 2408261
ADDITIONAL INFORMATION
Beautiful Home in a great location that has been completely transformed and updated. This home features 4 bedrooms and 2.5 baths; Enter the front door and step into a very open area that consists of a huge living space (great room with woof flooring), a dining area that overlooks an extravagant kitchen. The kitchen has been updated with new cabinetry, granite counter tops, an island with a sitting area, updated light fixtures, and new appliances. To the right of the living area is a new primary bedroom with a walk in closet and a primary bathroom. The bathroom has a tiled stand alone shower and new ceramic flooring. To the left of the living area is 3 additional bedrooms that have all been freshly painted and new carpet and light fixtures have been installed. The hall bathroom has been completely renovated with a tub/shower combination that has tiled walls, the ceramic flooring is an added touch. Welcome to your like new home!!!!
- Type:
- Single Family
- Sq.Ft.:
- 2,872
- Status:
- Active
- Beds:
- 5
- Lot size:
- 5.86 Acres
- Year built:
- 1994
- Baths:
- 3.00
- MLS#:
- 2406843
ADDITIONAL INFORMATION
Welcome to your spacious retreat nestled on nearly 6 acres of pristine land! This charming brick rancher boasts a brand-new roof, ensuring years of worry-free living. As you step inside, you'll be greeted by a sprawling layout, featuring five generous bedrooms and three bathrooms.The heart of the home is the expansive kitchen, complete with a convenient breakfast bar and cozy nook, perfect for enjoying morning coffee or casual meals with loved ones. Culinary enthusiasts will delight in the high-end amenities, including a Wolf ceramic cooktop and a wall oven with a built-in microwave, ideal for preparing gourmet feasts.For added convenience, the primary bedroom offers a handicap-accessible shower, providing comfort and accessibility for all. All-new carpeting and fresh paint throughout the home create an inviting atmosphere, while gleaming hardwood floors in the family room and formal dining room add a touch of elegance and charm.Don't miss the opportunity to make this exquisite property your own – schedule a showing today and experience the epitome of country living!
Open House:
Thursday, 4/25 8:00-7:30PM
- Type:
- Single Family
- Sq.Ft.:
- 2,034
- Status:
- Active
- Beds:
- 3
- Lot size:
- 1 Acres
- Year built:
- 1984
- Baths:
- 2.00
- MLS#:
- 2406850
ADDITIONAL INFORMATION
Welcome to this charming property with a natural color palette throughout. The nice backsplash in the kitchen adds a touch of elegance, while other rooms provide flexible living space. The primary bathroom offers good under sink storage, and the fenced backyard includes a covered sitting area for outdoor relaxation. Enjoy the fresh interior paint and new flooring throughout the home. Don't miss out on this wonderful opportunity to make this property your own! This home has been virtually staged to illustrate its potential.
- Type:
- Single Family
- Sq.Ft.:
- 4,278
- Status:
- Active
- Beds:
- 3
- Lot size:
- 0.58 Acres
- Year built:
- 1948
- Baths:
- 4.00
- MLS#:
- 2406369
- Subdivision:
- Walnut Hill
ADDITIONAL INFORMATION
Preserving the charm of yesterday, this historic property showcases architectural details that tell a story. From the moment you enter, you'll feel the rich history that this home has to offer in the heart of Walnut Hills. Immerse yourself in the timeless elegance of hardwood floors that seamlessly flow throughout the entire house. Spacious Living: Discover the luxury of space with 4 bedrooms and 3.5 bathrooms, offering a total living space of 4278 sq. ft. This expansive layout ensures room for both relaxation and entertainment. Sunlit Retreat: Bask in the natural light streaming through the beautiful sunroom, creating a warm and inviting atmosphere. This sunlit retreat is a perfect place to unwind and enjoy the changing seasons. Versatile Living Spaces: Two additional rooms accompany the sunroom, providing endless possibilities to create the living space of your dreams. Whether it's a cozy reading nook, a home office, or a playroom for the kids, let your imagination run wild. Garage Enthusiast's Dream: The property features a generous 4-car garage, perfect for the car enthusiast or providing ample storage space. This garage space adds both functionality and convenience to your daily life. Curb Appeal: The exterior of the property is as enchanting as the interior, with manicured landscaping and a curb appeal that welcomes you home every day. Entertainment Oasis: Whether you're hosting gatherings or enjoying quiet evenings, this property provides the perfect backdrop. The combination of spacious interiors and outdoor charm makes it an entertainment oasis for friends and family. This property is a true gem, offering not only a comfortable living space but also a glimpse into the rich history of Walnut Hills.
- Type:
- Single Family
- Sq.Ft.:
- 1,820
- Status:
- Active
- Beds:
- 3
- Lot size:
- 3.74 Acres
- Year built:
- 2024
- Baths:
- 2.00
- MLS#:
- 2405991
ADDITIONAL INFORMATION
Craftsman style rancher! New construction on Halifax Road, N Dinwiddie. This home features a split floor plan with 3 bedrooms and 2 full baths. Primary suite has an ensuite bathroom tub shower combo, double vanities, custom wood cabinets and luxury vinyl flooring. Primary bedrooms also have a large walk-in closet! Chefs' kitchen offers plenty of counter space to prep the perfect dinner or entertain family and friends. Granite counter tops, custom wood cabinets, island and so much more! Living room, kitchen and eating area all open space! 12x16 deck on rear of house. 2 car attached garage with direct entry. It is not too late to pick siding color, cabinets and flooring!
- Type:
- Single Family
- Sq.Ft.:
- 2,100
- Status:
- Active
- Beds:
- 4
- Lot size:
- 0.26 Acres
- Year built:
- 1927
- Baths:
- 2.00
- MLS#:
- 2405595
- Subdivision:
- Walnut Hill
ADDITIONAL INFORMATION
Beautiful Walnut Hill 3 story home has been fully renovated! This elegant home has 4 bedrooms and 1 full bath and 1 half bath. The kitchen boasts granite countertops, new white cabinets, stainless appliances, and tile backsplash and flooring. New windows and roof. You will love the beautiful recently refinished hardwood floors. Upstairs you'll find 3 beautiful spacious bedrooms and a renovated full bath. The third floor offers a fully finished area with ample closet space. Outside you'll love the deck, storage shed, and carport. The roof was also replaced recently. Washer and dryer convey. Don't miss out on this beautiful estate in the desirable Walnut Hills.
- Type:
- Single Family
- Sq.Ft.:
- 1,900
- Status:
- Active
- Beds:
- 4
- Year built:
- 2021
- Baths:
- 2.10
- MLS#:
- 10521554
- Subdivision:
- Berkley Estates
ADDITIONAL INFORMATION
Welcome to your dream home in Berkeley Estates, Petersburg! This stunning 4 bedroom, 2.5 bath detached home boasts 1900 sqft of living space, featuring a spacious kitchen with a stylish island, modern appliances, a versatile flex room that can be customized to suit your needs and the added benefit of solar panels for energy efficiency and savings. Location is everything with close proximity shopping, dining and easy access to I95! Don't miss the opportunity to make this beautifully appointed home yours!
- Type:
- Single Family
- Sq.Ft.:
- 2,296
- Status:
- Active
- Beds:
- 4
- Lot size:
- 0.3 Acres
- Year built:
- 1926
- Baths:
- 2.00
- MLS#:
- 2403585
- Subdivision:
- Walnut Hill
ADDITIONAL INFORMATION
Well maintained, two story, Colonial-style home featuring 4 bedrooms, 2 full baths & a two-car detached garage. As soon as you walk into the home, you'll notice a dining room with chair rails and a newly hung ceiling fan. The kitchen features stainless steel appliances (a brand-new dishwasher) and an abundance of cabinets. The large family room features two doors, one to the sun room and the other to the outside porch and a wood burning fireplace. Upstairs you'll find four decent-sized bedrooms and a primary with an en-suite bathroom; don't forget to check out the brand-new custom built-in wardrobe! Bedroom 4 in the room desc holds the stacked washer and dryer. Hookups in the basement if that is desired placement. Hardwood floors throughout and high ceilings. 2 zoned heating and cooling. Large, fenced-in backyard with the two-car garage with 2nd story storage and side workshop. Garage doors are auto open. Owner has invested in solar panels to save on power bill. Savings are ~$55,000 on utility bills over the life span of the solar panels. Most rooms are freshly painted, gutters have been cleaned and power washed. Partial basement is unfinished and has a pedestrian door with steps that lead to the backyard. Large walk-up attic with primo storage space. Roof is less than 15 years old. One HVAC is around a year old, the other is about 10 years old.
- Type:
- Single Family
- Sq.Ft.:
- 1,233
- Status:
- Active
- Beds:
- 3
- Lot size:
- 0.14 Acres
- Year built:
- 1954
- Baths:
- 2.00
- MLS#:
- 2401077
- Subdivision:
- Walnut Hill
ADDITIONAL INFORMATION
Recent price adjustment! As you explore the seamless flow of this meticulously renovated rancher, you'll be enchanted by the subtle details that breathe life into each room. The warmth of the brick exterior resonates with the coziness within, creating an inviting atmosphere for both relaxation and entertainment. The 1954 charm has been gracefully preserved, harmonizing with the sleek aesthetics of stainless steel appliances and the opulence of granite countertops in the kitchen. With 3 bedrooms exuding comfort and 2 full bathrooms adorned with modern fixtures, this home is a sanctuary of tranquility. Every corner tells a story of thoughtful design, making the most of the 1233 sqft space. Immerse yourself in the timeless allure of this one-level gem, where the past and present converge in a symphony of elegance.
- Type:
- Single Family
- Sq.Ft.:
- 2,135
- Status:
- Active
- Beds:
- 4
- Lot size:
- 1.6 Acres
- Year built:
- 2001
- Baths:
- 3.00
- MLS#:
- 2400611
- Subdivision:
- Duck Creek
ADDITIONAL INFORMATION
PRICE REDUCED $10K ---Your own PRIVATE and CONVENIENT home retreat you will enjoy in sooo many ways - Over 1.5 acres on a Cul-de-sac lot nicely landscaped to include a 2.5 car detached garage, A rear covered deck that leads to your enclosed Gazebo with a hot tub for relaxing at your reach - Nice garden area and your own private basketball court - All within minutes to I-85/95 - NEW ROOF - NEW HWH - NEWER 2 -ZONE HVAC paved front entrance drive leads to your spacious front porch area and into the porcelain tile foyer open to your living space - Living room includes a gas fireplace for those cozy evenings next to the primary bedroom with walk in closet and bath to include a jetted tub and separate shower - Huge kitchen includes granite counters with a bar eating area, dual ovens, micro/conv oven, dishwasher, refrigerator, pantry area and additional storage closet - Upstairs greets with a large open foyer with shelves for display of your likes or accomplishments or just more storage - 4th bedroom does not have a closet and a perfect office as being utilized currently - Home is also equipped with a security system and Generator wired ready for any weather - - Call agent with any questions and to take a look today


The listings data displayed on this medium comes in part from the Real Estate Information Network Inc. (REIN) and has been authorized by participating listing Broker Members of REIN for display. REIN's listings are based upon Data submitted by its Broker Members, and REIN therefore makes no representation or warranty regarding the accuracy of the Data. All users of REIN's listings database should confirm the accuracy of the listing information directly with the listing agent.
© 2024 REIN. REIN's listings Data and information is protected under federal copyright laws. Federal law prohibits, among other acts, the unauthorized copying or alteration of, or preparation of derivative works from, all or any part of copyrighted materials, including certain compilations of Data and information. COPYRIGHT VIOLATORS MAY BE SUBJECT TO SEVERE FINES AND PENALTIES UNDER FEDERAL LAW.
REIN updates its listings on a daily basis. Data last updated: {{last updated}}.
Petersburg Real Estate
The median home value in Petersburg, VA is $111,200. This is lower than the county median home value of $111,800. The national median home value is $219,700. The average price of homes sold in Petersburg, VA is $111,200. Approximately 33.76% of Petersburg homes are owned, compared to 47.18% rented, while 19.06% are vacant. Petersburg real estate listings include condos, townhomes, and single family homes for sale. Commercial properties are also available. If you see a property you’re interested in, contact a Petersburg real estate agent to arrange a tour today!
Petersburg, Virginia 23805 has a population of 32,037. Petersburg 23805 is more family-centric than the surrounding county with 20.07% of the households containing married families with children. The county average for households married with children is 14.41%.
The median household income in Petersburg, Virginia 23805 is $33,939. The median household income for the surrounding county is $33,939 compared to the national median of $57,652. The median age of people living in Petersburg 23805 is 38.3 years.
Petersburg Weather
The average high temperature in July is 89.8 degrees, with an average low temperature in January of 27.4 degrees. The average rainfall is approximately 45.7 inches per year, with 6 inches of snow per year.
