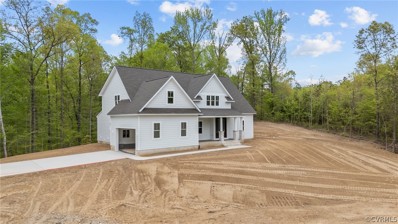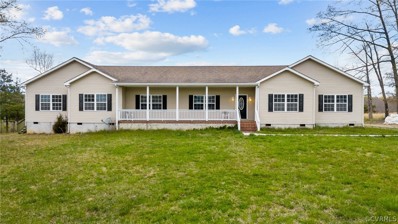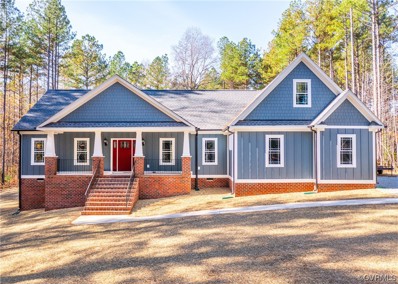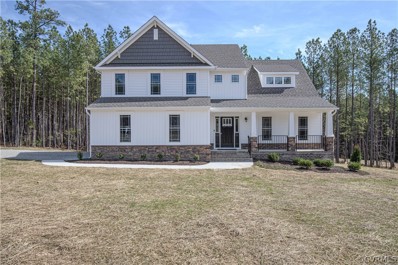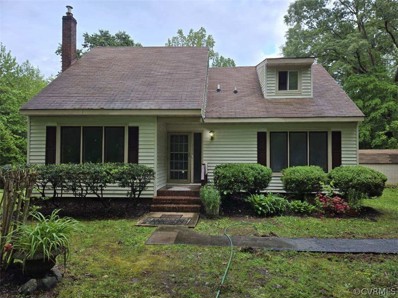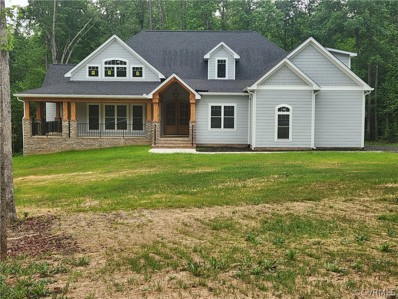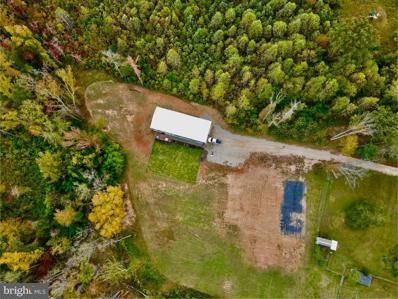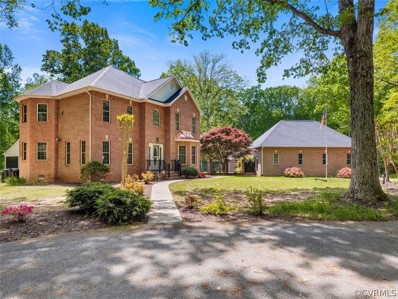Powhatan VA Homes for Sale
$1,100,000
4792 Bell Road Powhatan, VA 23139
- Type:
- Single Family
- Sq.Ft.:
- 2,967
- Status:
- Active
- Beds:
- 4
- Lot size:
- 10 Acres
- Year built:
- 2024
- Baths:
- 4.00
- MLS#:
- 2402715
ADDITIONAL INFORMATION
UNDER CONSTRUCTION! 4 bedroom, 3.5 bathroom home on a wooded 10 acre lot. Enter through the covered front porch, into a foyer that leads you to a formal dining room, and open living room / kitchen with luxury vinyl plank flooring throughout. Eat-in kitchen features all new stainless steel appliances, quartz countertops, custom cabinets, island, pantry, and breakfast area. Primary bedroom on first floor has walk-in closet and an amazing private bathroom with glass shower stall and soaking tub. Mud room off of attached garage, home office and laundry room are also on the first floor. Upstairs has 2 spacious bedrooms, great storage, cozy common area overlooking the living room, and a 2nd primary bedroom with attached private bathroom and walk-in closet. Additional features: 2 car garage, conditioned crawlspace, covered rear porch, gas fireplace, upgraded craftsman trim and wide baseboard throughout, gas cooking, pull down attic, gravel driveway, and so much more! Schedule your hard hat tour today!
$749,000
1529 COOK Road Powhatan, VA 23139
- Type:
- Single Family
- Sq.Ft.:
- 2,980
- Status:
- Active
- Beds:
- 6
- Lot size:
- 28 Acres
- Year built:
- 2005
- Baths:
- 4.00
- MLS#:
- 2402538
ADDITIONAL INFORMATION
RENOVATED COMPLETLY
$783,000
3756 Archies Way Powhatan, VA 23139
- Type:
- Single Family
- Sq.Ft.:
- 3,100
- Status:
- Active
- Beds:
- 4
- Lot size:
- 3.45 Acres
- Year built:
- 2023
- Baths:
- 4.00
- MLS#:
- 2400137
- Subdivision:
- Branchway Springs
ADDITIONAL INFORMATION
Not Your Run of The Mill Typical Builder Grade Home Here! This Home Will sit Stately And Privately on Top Of A Hill In A Superb Location close to Powhatan Court House! Custom Finishes Throughout This Home Include LVP Flooring Throughout Main Level Which Has Large Spacious Rooms Including Kitchen With Quartz Counter Tops, Tile Back Splash, Pantry, Dining Area, Formal Dining Room, Huge Master With Walk-In Closet and Full Bath With Garden Tub and Tile Floor. Two More Bedrooms On Main Level. The Family Room Has a Gas FP And Door To Covered Porch. An Entry Foyer, Half Bath and HUGE Garage! The Second Level Has A Fourth Bedroom, Study/Office and Full Bath. This Home Has The Upgraded Hardiplank Siding. Did I Mention The Baths Have Real Tile Floors!
- Type:
- Single Family
- Sq.Ft.:
- 2,381
- Status:
- Active
- Beds:
- 4
- Lot size:
- 2.66 Acres
- Year built:
- 2024
- Baths:
- 3.00
- MLS#:
- 2329908
- Subdivision:
- Walnut Creek
ADDITIONAL INFORMATION
Staged model for sale. Last Walnut Creek new home until new section opens Summer/Fall 2024. Gorgeous Craftsman Two Story with over 2300 sq ft of finished living space. High speed Firefly internet. Sought after Walnut Creek subdivision with private lake with common access area for all homeowners. 2.5+ private wooded lot . Emerald Custom Homes Quality .home with gorgeous upgrades. Kitchen with designer island, craftsman cabinetry and granite counter tops. Greatroom open to formal dining area towards rear and gas fireplace with custom mantle. 4 Large bedrooms with owners suite with large walk in closet and upgraded bathroom. First floor living area has vinyl plank flooring thru out, ceiling fans and recessed lighting. You will enjoy the outdoors on the rear covered deck. Don't forget the 2 car garage that leads to custom utility/mud room area. Close March 2024.
- Type:
- Single Family
- Sq.Ft.:
- 1,473
- Status:
- Active
- Beds:
- 3
- Lot size:
- 8.26 Acres
- Year built:
- 1983
- Baths:
- 3.00
- MLS#:
- 2330208
ADDITIONAL INFORMATION
Built and lovingly enjoyed by one owner. This three bedroom 2 bath home features entry foyer, first floor owner's suite. Spacious great room which walks out onto the deck. Kitchen with stainless steel appliances. Laundry area on first and second floor. Two generously sized bedrooms and full bath on the second floor. EIGHT plus acres of land to enjoy with family and friends. Though no known defects, property conveys as is.
- Type:
- Single Family
- Sq.Ft.:
- 3,998
- Status:
- Active
- Beds:
- 5
- Lot size:
- 2.64 Acres
- Year built:
- 2023
- Baths:
- 4.00
- MLS#:
- 2330089
ADDITIONAL INFORMATION
Nothing was overlooked and everything was upgraded in this custom built house. This beauty sits on a great corner lot that showcases the amazing brick and hand hewn cedar posts and wrought iron railing on its wrap around porch. This 3998 sq ft home features 4 bedrooms, 3.5 baths, and a 2 car garage. The great room has large vaulted ceilings with a floor to ceiling Fireplace. Monogram Professional Kitchen package includes upgraded appliances, a large island, upgraded designer cabinetry, walk-in pantry and wet bar with icemaker. The dining room is large and open and the laundry room has designer cabinetry, laundry sink, washer and dryer hookup as well as a hookup for a second refrigerator. The Primary suite offers great views out of its sitting area and has a large adjoining bathroom with a large upgraded shower, soaking tub, dual sinks and designer cabinetry. The upstairs offers a large bonus great room/entertainment room with a wet bar, sink and icemaker for entertaining. There is a full bath and bedroom with large cedar closet as well as a large beautiful bonus room with dormer windows. This is an amazing custom home at a spec home price.
$375,000
6550 Blenheim Rd Powhatan, VA 23139
- Type:
- Single Family
- Sq.Ft.:
- 1,140
- Status:
- Active
- Beds:
- 2
- Lot size:
- 4.22 Acres
- Year built:
- 2023
- Baths:
- 2.00
- MLS#:
- VAPN2000046
- Subdivision:
- None Available
ADDITIONAL INFORMATION
2023 Ranch with large attached garage on +/- 4.22 private acreages offers spacious great room, primary bedroom with bath and large walk-in closet, guest bedroom, utility/pantry room. Kitchen area - lots of counter space, copper sink, rolling butcher block island. Lots of shelving throughout. Spacious (+/-1260 sq ft) attached 2 door garage of which one is RV/Boat height, attic access. Partially fenced yard. Ready to move in and enjoy!
$1,200,000
4285 Lockin Circle Powhatan, VA 23139
- Type:
- Single Family
- Sq.Ft.:
- 3,344
- Status:
- Active
- Beds:
- 4
- Lot size:
- 11.94 Acres
- Year built:
- 1996
- Baths:
- 4.00
- MLS#:
- 2229383
- Subdivision:
- Macon Estates
ADDITIONAL INFORMATION
HIDDEN GEM IN POWHATAN, TUCKED AWAY ON A PRIVATE SETTING! Rarely comes the opportunity to purchase a multi-generational property with so many amenities and possibilites for a family to enjoy. Main house has built-ins, bay window seating with storage, vaulted ceilings, new sky light, new roof and gutter guards on house and detached garage. Large screen porch, 2 car detached garage with heated workshop. In-ground pool with paver surround and plumbed for outdoor kitchen. Pool House is 1520 Sq Feet with 2bed/2 full baths, Trex decking with front porch overlooking Koi pond and water feature, full kitchen, family room, utility room and heated 3 car attached garage with over sized electric doors, and half bathroom. The private parcel is loaded with hardwoods, a stream, gun range, covered deer blind, footbridge, arbor, gravel fire pit, horseshoe pits wood fired boiler that heats pool house and attached garage, irrigation system (disconnected). Total Sq Footage of both homes (3555+1520) is 5075. Tax Record is incorrect for main home Sq Footage. 3rd level has HVAC. NOT INCLUDED: flag pole in front yard. Don't miss this opportunity for "Lovin' Life of Lockin"!

© BRIGHT, All Rights Reserved - The data relating to real estate for sale on this website appears in part through the BRIGHT Internet Data Exchange program, a voluntary cooperative exchange of property listing data between licensed real estate brokerage firms in which Xome Inc. participates, and is provided by BRIGHT through a licensing agreement. Some real estate firms do not participate in IDX and their listings do not appear on this website. Some properties listed with participating firms do not appear on this website at the request of the seller. The information provided by this website is for the personal, non-commercial use of consumers and may not be used for any purpose other than to identify prospective properties consumers may be interested in purchasing. Some properties which appear for sale on this website may no longer be available because they are under contract, have Closed or are no longer being offered for sale. Home sale information is not to be construed as an appraisal and may not be used as such for any purpose. BRIGHT MLS is a provider of home sale information and has compiled content from various sources. Some properties represented may not have actually sold due to reporting errors.
Powhatan Real Estate
The median home value in Powhatan, VA is $485,250. This is higher than the county median home value of $279,200. The national median home value is $219,700. The average price of homes sold in Powhatan, VA is $485,250. Approximately 83.68% of Powhatan homes are owned, compared to 16.32% rented, while 0% are vacant. Powhatan real estate listings include condos, townhomes, and single family homes for sale. Commercial properties are also available. If you see a property you’re interested in, contact a Powhatan real estate agent to arrange a tour today!
Powhatan, Virginia has a population of 305. Powhatan is less family-centric than the surrounding county with 15.63% of the households containing married families with children. The county average for households married with children is 31.11%.
The median household income in Powhatan, Virginia is $56,250. The median household income for the surrounding county is $80,441 compared to the national median of $57,652. The median age of people living in Powhatan is 65.6 years.
Powhatan Weather
The average high temperature in July is 90 degrees, with an average low temperature in January of 23.7 degrees. The average rainfall is approximately 43.8 inches per year, with 10.7 inches of snow per year.
