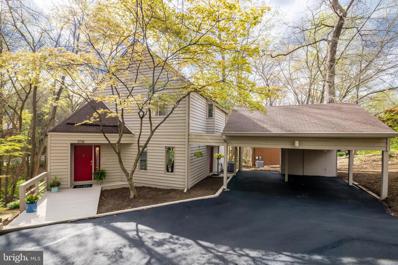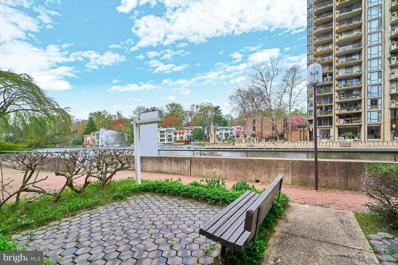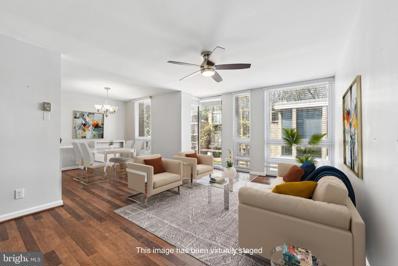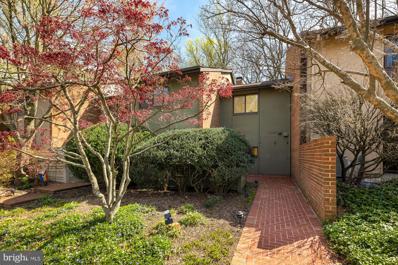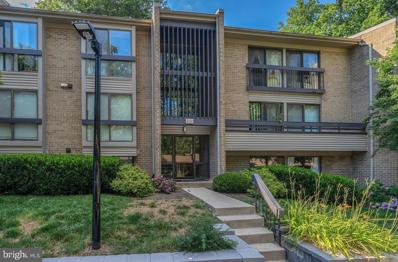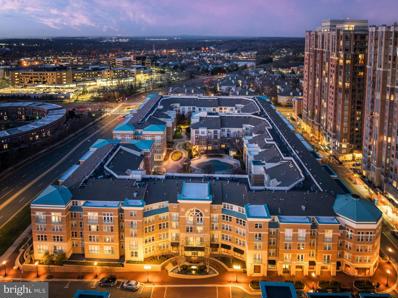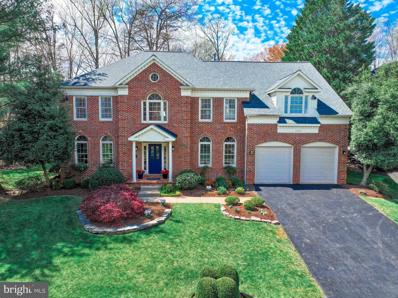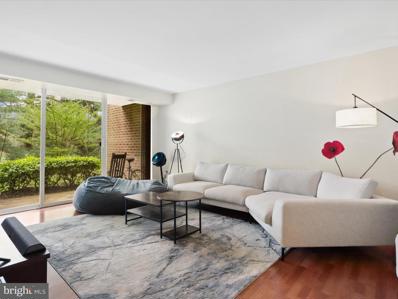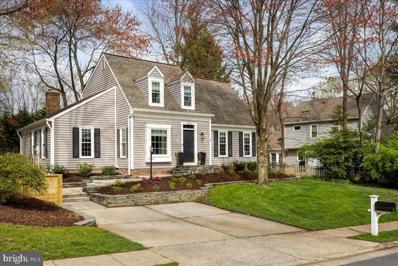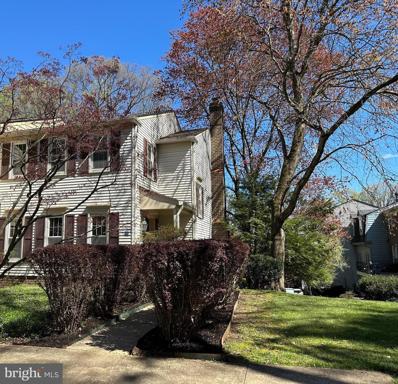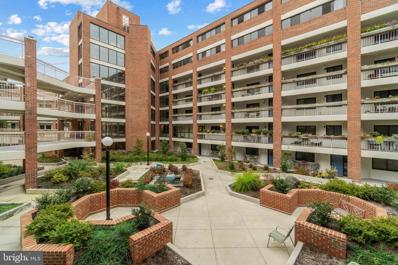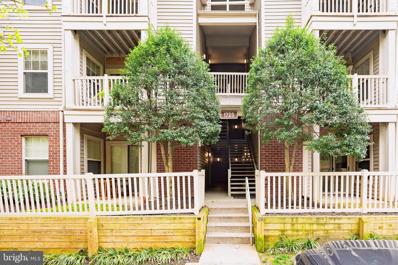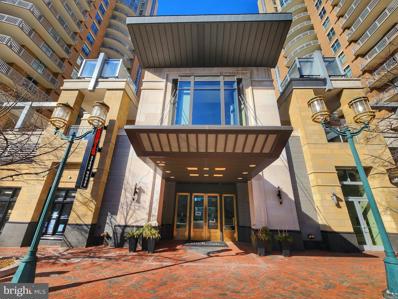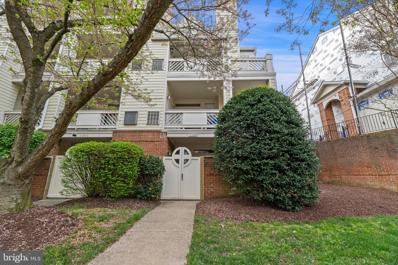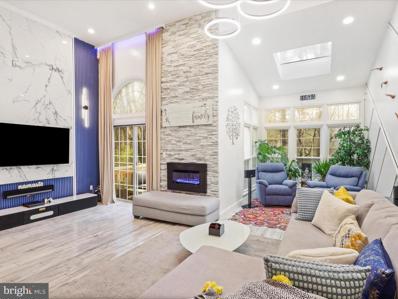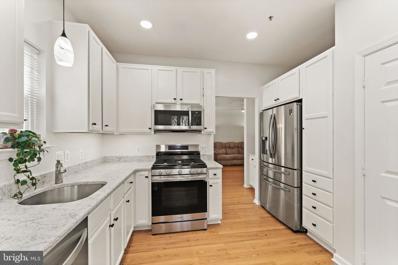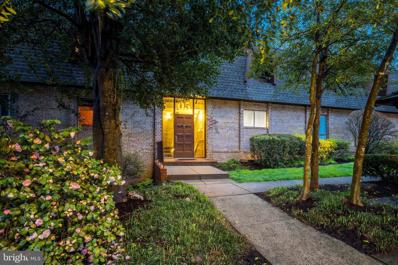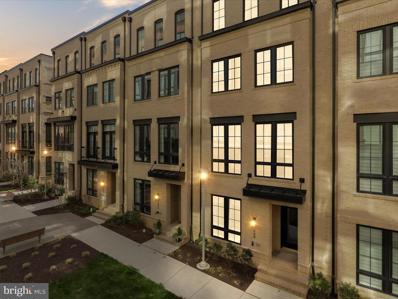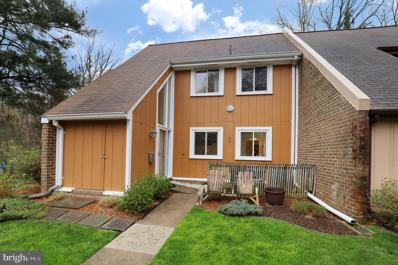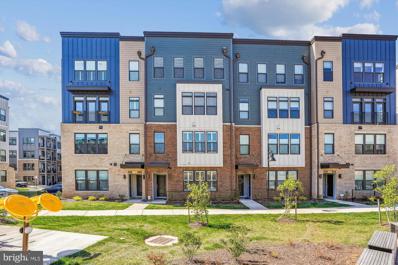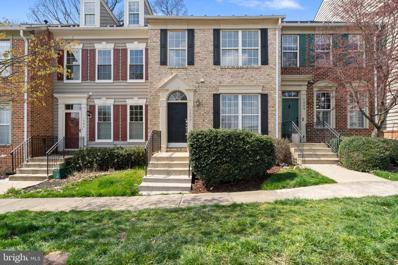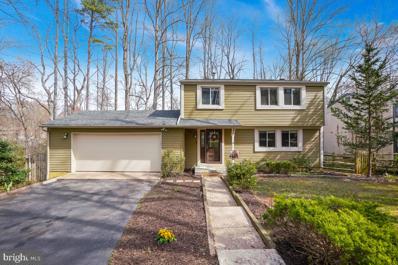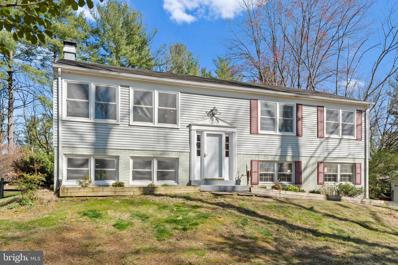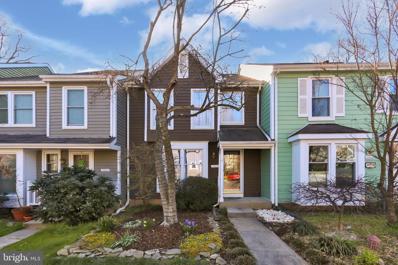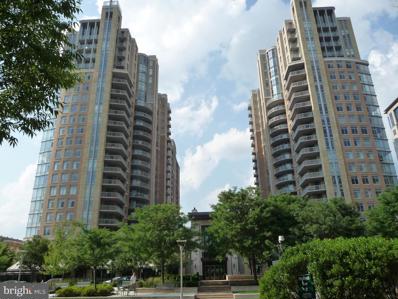Reston VA Homes for Sale
$925,000
2116 Owls Cove Lane Reston, VA 20191
- Type:
- Single Family
- Sq.Ft.:
- 2,652
- Status:
- Active
- Beds:
- 4
- Lot size:
- 0.29 Acres
- Year built:
- 1981
- Baths:
- 3.00
- MLS#:
- VAFX2172336
- Subdivision:
- Reston
ADDITIONAL INFORMATION
Reston is celebrated for its distinctive contemporary homes, though they are a rare find. A stunning example has just come onto the market, beautifully designed to accommodate today's needsâample entertainment areas both indoors and out, office space, a cozy recreation room, and a butler's pantry. When you come in through the front door, you are welcomed by a stunning view featuring soaring cathedral ceilings and expansive skylights that stretch across the living and dining rooms, divided by a sculptural double-sided fireplace. The modernized kitchen boasts extensive countertop space, stainless steel appliances, an eat-in area, and a butler's pantryâperfect for storing small appliances. The large, well-lit office is right next to the butler's pantry (think of it as a coffee bar zone). The upper level introduces a biophilic design that becomes apparent as you reach the top of the stairs. It includes a balcony off the main bedroom for relaxing, hardwood floors, a walk-in closet, and a separate sink and vanity area. The bathroom gets a prolific amount of sunlight with the window and skylight; you barely need to use the lights during the day. The second upper-level bedroom features a cedar-lined closet and hardwood floors. On the lower level, you will find two bedrooms, a full bathroom, a spacious laundry room, two storage closets, and a family/recreation room equipped with a theatre system. There are two decks: one accessible from the main level and a larger one from the lower level. A whole house fan efficiently cools the home by creating a suction effect, almost eliminating the need for air conditioning. Improvements: The kitchen and primary bathroom were updated six years ago. All appliances (except microwave) and HVAC unit were replaced in the last two years. The laundry appliances are less than a year old. Carpet is brand new. The whole house was just repainted â inside and out! What stands out about the homeâs location? Owls Cove Residents have access to a private dock at the end of the cul-de-sac where you can take advantage of paddleboarding, kayaking, canoeing, and fishing! Itâs .2 miles from Lake Audubon and .5 miles from Lake Thoreau â very accessible to 2 Reston lakes! Capital Bikeshare and paved paths to South Lakes Shopping Center (SLSC) are practically right outside your door. SLSC has a lot to offer: Safeway, CVS, UPS Store, Crest Cleaners, a gas station, a nail salon, Subway, Chipotle, Starbucks and local fav spots - Red's Table, Cafesano, and Lakeside Asia Café, and more. Itâs close to major commuter routes with easy access to the Dulles Toll Road. The Wiehle-Reston East Metro Station is just over a mile and Dulles Airport is less than 10 miles away. What stands out about Reston? There are 55 miles of paved pathways and natural surface trails that connect facilities, neighborhoods, schools and shopping. More than 700 acres of forest, 50 meadows, and four wetlands provide beautiful vistas and important habitat for local wildlife. Aquatic habitats include four lakes, three ponds and 20 miles of streams. There are 15 pools, 50 pickle ball/tennis courts, and countless ball fields and playgrounds. There is a Nature Center, Community Center, a Performing Arts Center, amazing summer camps and programs for all ages offered throughout the year, two Farmer's Markets, and the list goes on. Reston canât be beat!
- Type:
- Single Family
- Sq.Ft.:
- 2,209
- Status:
- Active
- Beds:
- 3
- Lot size:
- 0.03 Acres
- Year built:
- 1965
- Baths:
- 3.00
- MLS#:
- VAFX2173004
- Subdivision:
- Reston
ADDITIONAL INFORMATION
Welcome home to this lake front beauty offering spectacular views of the lake, fountain and plaza! Every once in a while a special home comes on the market for sale, this is that home. First time offered for sale in almost 60 years by the original owners. The owner of this house was one of Robert E Simons first hires and served as the new towns in-house architect. They had the pick of any home on the lake and chose this lot and rented above the plaza while it was under construction and loved it and the location overlooking the lake, plaza and fountain. Three updated and finished levels - kitchen/baths/windows and doors. Walk to the plaza for shops, restaurants, movies and the best farmers market in the DMV. Walk to Reston Town Center. Walk to metro. It gets no better than this - RESTON LIVE WORK PLAY.
- Type:
- Single Family
- Sq.Ft.:
- 723
- Status:
- Active
- Beds:
- 1
- Year built:
- 1966
- Baths:
- 1.00
- MLS#:
- VAFX2170254
- Subdivision:
- Lake Anne Of Reston
ADDITIONAL INFORMATION
Lake Anne was the first Village Center built as part of Robert E. Simon, Jr.âs planned community, or âNew Townâ, Reston. Today the Plaza sits in a Historic Overlay District and is home to a diverse and vibrant community, locally owned businesses, community amenities, and fine dining. Come experience âLiving Localâ at Lake Anne Plaza in Reston, Virginia! So much light! Floor to ceiling windows along the back wall in the Living Room with a Lake View! This lovely 1 bedroom condo located in a quiet corner of the neighborhood just above the shops and restaurants, features new wood vinyl floors throughout, spacious bathroom, built-in bookshelves next to wood burning fireplace, granite counters, timeless backsplash, freshly painted in 2022, Stainless Steel dishwasher, oven lower cabinets replaced in 2022, shared TREX deck topped with a beautiful view of the Lake! All utilities included. Only internet not included. In addition to the home itself, you get all of the benefits of living on Lake Anne (and the amenities of living within the Reston Association). There are shops and restaurants all without having to get in your car â which will stay parked in the lot specifically for residents. The very special location of this home offers easy access to all that Lake Anne Plaza and Reston Town Center have to offer â restaurants, bars, Reston Museum, bookstore, art center, shops, Reston Community Center, and so much more. The Reston Farm Market, just a few steps beyond the Plaza, is open every Saturday in spring, summer and fall. Concerts, boat regatta, and many other celebrations are on the Plaza throughout the year! Don't miss this great opportunity to become part of a very special neighborhood. Reston amenities include community centers, indoor and outdoor pools, tennis courts, miles of hiking trails, biking trails, ball fields, the W & OD Trail, Reston Town Center, and Lake Fairfax Park. Five minute drive to metro station and 10 minute drive to Dulles Airport. Check out 3D Matterport!
- Type:
- Single Family
- Sq.Ft.:
- 2,586
- Status:
- Active
- Beds:
- 4
- Lot size:
- 0.05 Acres
- Year built:
- 1972
- Baths:
- 4.00
- MLS#:
- VAFX2170038
- Subdivision:
- Hunters Green
ADDITIONAL INFORMATION
Welcome to 11713 Indian Ridge Road, a large, well maintained 4 bed/3.5 bath townhome with abundant natural light, beautiful hardwood floors throughout, and an unmistakable mid-century vibe. The bright and well appointed eat-in kitchen has recently received beautiful upgrades with brand new stainless steel appliances, a zellige tile backsplash, and marble countertops. The top floor bathrooms feature new Carrara marble floors and modern fixtures. There are 3 large bedrooms and 2 bathrooms on the top floor, as well as a bedroom, full bath, and large additional living room on the walkout lower level. With three levels of living space, recessed lighting throughout, a large open concept living + dining room, upper level deck, two fireplaces, and a sweeping backyard view of the golf course, it's a true Reston gem!
- Type:
- Other
- Sq.Ft.:
- 1,249
- Status:
- Active
- Beds:
- 2
- Year built:
- 1974
- Baths:
- 2.00
- MLS#:
- VAFX2172938
- Subdivision:
- Woodwinds
ADDITIONAL INFORMATION
OPEN HOUSE CANCELED Welcome home to your spacious and beautifully updated condo in sought after Woodwinds community! This meticulously maintained 2-bedroom, 2-bathroom unit backs to the prestigious Reston National Golf Course. It offers a perfect blend of modern comfort and convenient location. With an impressive 1,249 square feet of living space, this is one of the largest units in the complex, ensuring plenty of room to stretch out and relax. As you step inside, you'll immediately notice the high ceilings and LVP hardwood floors. The gourmet kitchen boasts newer stainless appliances, granite countertop, large island as well as space for a in eat-in kitchen table. With ample counter space and storage, you'll have everything you need to create delicious meals and gather with loved ones. The two generous-sized bedrooms offer separation from the main living areas for added privacy. The bathrooms have been recently updated with custom ceramic title. In addition to the exceptional features of this condo, you'll have access to the wonderful amenities that Reston has to offer. Enjoy miles of scenic walking paths, perfect for nature enthusiasts and those who love an active lifestyle. Enjoy the community pools, tennis, and pickle ball courts as well as the numerous lakes. Home is conveniently located 2.5 miles to the Reston Town Center and 1.5 miles to the Wiehle-Reston Metro Station and access to toll road. This unit comes with an assigned covered carport just steps from the building's front door, ensuring convenience and protection for your vehicle year-round. Don't miss the opportunity to make this exceptional condo your new home. Experience the perfect blend of modern updates, spacious living, and a community rich in amenities. Schedule your showing today and discover the comfort and convenience of Reston living at its finest. HVAC replaced 2022
- Type:
- Single Family
- Sq.Ft.:
- 1,483
- Status:
- Active
- Beds:
- 3
- Year built:
- 2004
- Baths:
- 2.00
- MLS#:
- VAFX2172864
- Subdivision:
- Savoy At Reston Town Center
ADDITIONAL INFORMATION
Step into your oasis at the esteemed Savoy in Reston Town Center! This meticulously renovated 3-bedroom, 2-bathroom condo exudes contemporary charm with its pristine white cabinetry, lustrous granite countertops, and gleaming stainless steel appliances in the kitchen. Bathrooms are adorned with sleek modern cabinetry, luxurious carrera marble tile, and elegant frameless shower doors. Two deeded parking spaces in the secure underground garage and an expansive storage unit ensuring both convenience and security. Unwind in the fortress of privacy provided by the attentive concierge service while exploring the myriad of amenities at your disposal, including a cutting-edge fitness center, vibrant party room, engaging game room, and productive business center. The inviting outdoor pool, nestled amidst lush landscaped courtyards, serves as the ultimate sanctuary for relaxation and socializing to include a newly constructed gazebo and grilling area. Situated mere steps from a diverse array of shops, chic bars, and tantalizing dining options, with the Metro station just a leisurely five-minute stroll away, this condo offers a lifestyle unparalleled in urban sophistication. Embrace the opportunity to reside in one of Reston's most coveted locales - where every moment is a testament to refined living.
$1,400,000
1270 New Bedford Lane Reston, VA 20194
- Type:
- Single Family
- Sq.Ft.:
- 4,159
- Status:
- Active
- Beds:
- 4
- Lot size:
- 0.32 Acres
- Year built:
- 1992
- Baths:
- 4.00
- MLS#:
- VAFX2172788
- Subdivision:
- Reston
ADDITIONAL INFORMATION
Fantastic location on gorgeous street in North Reston. Abundance of natural light in Three Side Brick Jeffrey Floorplan by Ballantrae Builders on gorgeous serene street. Features include Three Full Bathrooms on Upper Level to include Gorgeous Refurbished Primary Suite Bath, entry Foyer with Curved Staircase, two story Fireplace & Skylights in Family Room which flows to Breakfast Room and Kitchen, Main Level Office, addition rooms for Play/Exercise/Music areas, Drop Zone between Garage and Laundry area. High angled ceilings, hardwood floors, custom trim work. NEW roof, gutters, gutter guards. NEW 2 zone HVAC - ducts cleaned too! GAS heat, cooking, water heater. Deck in yard that backs and sides to trees including over an acre of common area. Lower Level stairs to yard. Amazing private location on cul-de-sac street yet just minutes to shopping at North Pointe and Reston Town Center plus commuter options including metro. This home is included with New Bedford HOA and near extensive paved path recreation system and several parks + sports fields. Option to purchase recreation passes for Reston Association network of pools, tennis courts, and pickleball courts.
- Type:
- Single Family
- Sq.Ft.:
- 748
- Status:
- Active
- Beds:
- 1
- Year built:
- 1971
- Baths:
- 1.00
- MLS#:
- VAFX2171802
- Subdivision:
- Northgate Condo
ADDITIONAL INFORMATION
Incredible value on this amazing North Reston condo in sought after Northgate Square. ALL UTILITIES INCLUDED IN CONDO FEE!! Beautiful 1 bedroom/1 bathroom ground floor unit with updated kitchen and bath, laundry in the home and plenty of space including a generous patio and offers quiet/privacy. Plenty of parking with two unassigned parking spaces, walking paths in the community perfect for dog lovers. Just blocks away from Lake Anne shopping, brewery, coffee house, restaurants, cycle studio plus weekly farmers market. Easy access to Wiehle metro, Reston Town Center and Dulles airport. Investors welcome! Tenant would prefer to stay if possible.
$975,000
1622 Stowe Road Reston, VA 20194
- Type:
- Single Family
- Sq.Ft.:
- 2,851
- Status:
- Active
- Beds:
- 4
- Lot size:
- 0.17 Acres
- Year built:
- 1983
- Baths:
- 4.00
- MLS#:
- VAFX2169580
- Subdivision:
- Reston
ADDITIONAL INFORMATION
Over $100k in updates! This is a North Reston gem. Almost 2900 SF - with a NEW walkway, NEW stacked stone, NEW landscaping, NEW gutters, NEW windows, all NEW paint, NEW baseboards and molding, all NEW interior doors, NEW recessed lighting, NEW window treatments, NEW closet systems, and classy NEW interior stair railings - this home has it ALL. The main floor primary suite is bright and airy with an updated bathroom, hardwoods, and new closets. 1622 Stowe Rd feels like a patio home, a warm gathering spot, and a sophisticated layout - all in one. The deck has been re-stained, a renovated shed provides great storage out back, uplighting creates a classy curb appeal, and there's plenty of room for throwing balls, gardening, or zoomies! This home offers a remarkable lifestyle - walk to Lake Anne Plaza for good eats, recreation, and year-round fun. Take a walk around Lake Newport for some serenity and natural views. Head up to North Point Village Center where you are bound to run into a friend or two while you grab a bagel or a coffee on a Saturday morning. Ride your bike to the Reston Town Center for a cup of gelato on a summer's night. Live, work, and play from a home that has been fully loved and modernized. The seller requests a May closing with a rent back through 6/25/24.
- Type:
- Townhouse
- Sq.Ft.:
- 2,111
- Status:
- Active
- Beds:
- 3
- Lot size:
- 0.06 Acres
- Year built:
- 1976
- Baths:
- 4.00
- MLS#:
- VAFX2171038
- Subdivision:
- Colonial Green
ADDITIONAL INFORMATION
SENSATIONAL, Large End Unit Townhome- 2111 Square Feet of FINISHED, RENOVATED space (bonus 274 Unfinished space - total 2385 sq ft)! GORGEOUS home. Fresh paint top to bottom, new flooring, 3 full baths updated and gleaming, NEW roof, Updated Windows and Sliding Glass Doors (2 sets), new light fixtures, no detail overlooked! Dual Zone HVAC w/ air purifier/uv light. Exceptional property. Expansive rooms, full walk out lower level with built ins, brick hearth and wood burning fireplace to enjoy the winter evenings. 3 FULL baths and one half bath. Primary suite has walk in closet and windows on 2 sides. Outdoor living space includes huge main level deck and a patio off the FULL WALK OUT LOWER LEVEL. Park like setting - backing to woods/common areas, nice privacy - nestled off the golf course. Serene living with a convenient location! A MUST SEE. Offers due no later than Monday 4/15 at 3pm. Thank You!
- Type:
- Single Family
- Sq.Ft.:
- 426
- Status:
- Active
- Beds:
- n/a
- Year built:
- 1985
- Baths:
- 1.00
- MLS#:
- VAFX2170482
- Subdivision:
- Thoreau Place Condos
ADDITIONAL INFORMATION
Check out this 55+ Active Adult Community at Thoreau Place in Reston VA! Small efficiency/studio living at popular and friendly Thoreau Place in Reston with a coveted assigned underground parking garage space and extra storage unit. Thereâs room for a daybed, dresser, recliner, small table, kitchen, full bathroom, and in-unit laundry. The unit also has a small outdoor covered patio to enjoy. **Lots of updates throughout: Paint in 2024, Microwave in 2023, HVAC in 2022, Hot Water Heater in 2021, Carpet in 2020, Washer/Dryer in 2019, Stove in 2019, Fridge in 2017** LOCATION: Walking distance (via a traffic-free walkway) to the South Lakes Shopping Center which includes Safeway, CVS, Starbucks, Redâs Table, Cafesano, and more! Conveniently located just one mile to the Wiehle Avenue Silver Line Metro & the Fairfax Connector Bus line, 3 miles to Reston Town Center, 6 miles to Dulles International Airport, and easy access to major commuting roads. Lake Thoreau, Lake Audubon and the Lake Audubon pool are all less than 1/2 mile away! THOREAU PLACE FEATURES: Thoreau Place has a community room for events and get-togethers, and even has a kitchen next to the community room for special occasions! Relax in the shared library, or get some exercise in the 24-hour gym. The main courtyards offer great views and beautiful landscaping year-round. Thoreau Place is a secured building which requires a key for entrance and a FOB for the garage, and has a receptionist onsite from 8:30 am to 4:30 pm. Additionally, you get access to all of Reston Association's amenities including pools, tennis courts, lakes, fields, and lots of trails.
- Type:
- Single Family
- Sq.Ft.:
- 735
- Status:
- Active
- Beds:
- 1
- Year built:
- 1985
- Baths:
- 1.00
- MLS#:
- VAFX2172574
- Subdivision:
- Parcreston
ADDITIONAL INFORMATION
WHAT A LOCATION!! FRESHLY PAINTED THROUGHOUT! One bedroom condo in the heart of Reston. Wood burning fireplace in living room, granite counter tops, stainless appliances, NEW REFRIGERATOR with icemaker. Eat in area. DECK overlooks trees! NEW full size washer and dryer in unit. Extra storage in laundry room. Walk in closet in bedroom. NEW HVAC (2023) Condo fee includes water and sewer, onsite fitness center, swimming pool and carwash stations. Easy access to WO&D path and Lake Ann trail. Convenient to Silver Line metro stop, Reston Town Center, shopping, restaurants and grocery stores. Reston offers 15 pools, miles of trails, parks, lakes, tennis courts, pickle ball courts and many events and programs.
- Type:
- Single Family
- Sq.Ft.:
- 1,523
- Status:
- Active
- Beds:
- 2
- Year built:
- 2006
- Baths:
- 2.00
- MLS#:
- VAFX2173444
- Subdivision:
- Midtown At Reston Town Center
ADDITIONAL INFORMATION
This is The One.. You Have Arrived .. This Rarely Available Mitchell Model is Here Waiting For You. Enjoy Resort Style Lifestyle Year Round. This Beautifully Appointed 2 Bedrooms Plus Den and Two Full Baths. Condominium located in Midtown at Reston Town Center. This Luxury Condo is in the Heart of Reston Features Outstanding South facing Views From Its Wrap Around Balcony and Is Urban Living at its Finest. The Stunning Interior includes Floor-to-Ceiling South Facing Windows is an Open Concept Living Area with Gleaming Hardwood Floors and High End Finishes that Instantly Creates a Calm, Relaxing Feel. This is a Large Condo, 1520 Sq ft of Spacious Living Space. with 2 Underground Parking Spaces 4102 and 4104. Primary Bedroom with Walk-in Closet and Luxury 5 Star Bath with Shower and Soaking Tub and Balcony Access from Bedroom. Both Bedroom Rooms are Ensuite and the European 9 ft Ceilings Feel Like a Luxury 5 Star Hotel. Excellent Flow for Entertaining with this Open Concept Formal dining room, living room with dual balcony access . Gourmet Kitchen with Quartz Countertops Stainless Steel GE Profile Appliances, High-End Cabinetry which Feature Gas Cooking. . Washer and Dryer in the unit. The En-suite bathroom with porcelain tile and European fixtures. Breathtaking southward facing views from 10th floor balcony. Five Star Building Amenities ,which is luxury living at its finest for the most discerning buyer include: 24 hr Concierge, Media room with Theater Seats, Outdoor Pool/hot tub, fitness center and spa, Bring your own personal trainer to the fully equipped gym, kitchen entertainment room, two conference rooms, and two guest suites available for visiting family/friends. Ultra convenient location! Steps to Reston town center, restaurant and shops, cinema, winter ice skating rink and concert pavillon park which feature free outdoor summer concerts are right outside the door. Reston Town Center offers a plethora of activities for all ages i.e. street fairs, art festivals, holiday parades, car shows, or just relax by the fountains with a latte at one of the local coffee shops. Convenient is the name of the game with popular restaurants such as Barcelona Wine and Bar, Fogo De Chao, Jackson Mighty Fine Food and Lucky Lounge, and Morton's the Steakhouse. Reston Hospital just a couple of blocks away. Minutes to Dulles International Airport, Dulles Toll Road, Reston Parkway, Silver Line Metro , Dulles Technology Corridor, Reston Hospital short commute to McLean and our nations capital. Reston Parkway Metro Station is fully operational summer of 2020. One block to W&OD Trail. Condo fee includes gas, cooking, trash and water. Meticulously cared for its ready to move in on July 1st, 2024 . Showing Instructions: Thursday Midday to Sunday (anytime) Monday to Thursday Midday (by appointment only) Call Listing Agent Lydia Zache (703) 868-0086
- Type:
- Other
- Sq.Ft.:
- 832
- Status:
- Active
- Beds:
- 2
- Year built:
- 1994
- Baths:
- 1.00
- MLS#:
- VAFX2170772
- Subdivision:
- Baldwin Grove
ADDITIONAL INFORMATION
This is the one you've been waiting for! Convenient North Reston location, close to the metro, walking distance to elementary school and Northe Pointe Shopping center. 2 bed / 1 bath, quiet and tastefully remodeled in 2020 with private entrance and enclosed patio area for outdoor enjoyment! Expansive primary bedroom and large walk-in closet. Granite counter tops and stainless steel appliances. Large dining room and living room with gas fireplace. Secondary bedroom perfect for a home office! Backs to trees/parkland. Ample parking onsite. New HVAC installed in 2019.
- Type:
- Single Family
- Sq.Ft.:
- 1,848
- Status:
- Active
- Beds:
- 3
- Lot size:
- 0.04 Acres
- Year built:
- 1991
- Baths:
- 4.00
- MLS#:
- VAFX2171790
- Subdivision:
- Halstead Glen
ADDITIONAL INFORMATION
Open House Cancelled, Under Contract! Welcome to this stunning EAST-facing home that seamlessly blends modern luxury with thoughtful upgrades throughout. On a quiet cul-de-sac surrounded by trails over looking trees, this property offers an abode in the lap of nature. Step inside and experience the meticulous attention to detail that sets this property apart. Smart Technology Integration: This home seamlessly integrates smart technology throughout, with remote-controlled features enhancing convenience and efficiency. Enjoy the convenience of smart recess lights in the guest bedrooms, ensuring comfort and ambiance with effortless control. Gourmet Kitchen: The kitchen is a chef's dream, boasting new stainless steel appliances that elevate both style and functionality. With a new microwave (2024), dishwasher (2023), and a newer refrigerator (2020), this kitchen is equipped to handle all your culinary adventures. Living Room Upgrade (2023): The living room has undergone a stunning renovation with accent walls that redefine elegance. LED lights tastefully illuminate the TV wall, while a smart LED chandelier adds a touch of contemporary flair. Experience convenience and luxury with motorized smart curtains cascading from 13 ft high ceilings. Color-changing recessed lights enhance the ambiance of the bridge sunroom, offering a serene retreat to unwind. Master Bedroom Oasis: Indulge in the ultimate relaxation in the master bedroom, where remote-controlled blinds and a fan provide personalized comfort. Pamper yourself in the ensuite master bath, featuring heated floors and a toilet seat, along with a luxurious jacuzzi tub. Basement Remodel (2020): The basement has been transformed into an inviting space with luxury vinyl plank (LVP) flooring that exudes both style and durability. Entertain guests effortlessly at the wet bar featuring gloss finish cabinets, complemented by a sleek pendant light fixture. Embrace convenience with smart lighting, allowing you to set the perfect ambiance with just a tap of your smartphone. The full bathroom boasts a frameless shower and luxurious heated floors, ensuring comfort and sophistication. Step into this meticulously upgraded home and experience modern luxury at its finest. With its thoughtful design and upscale amenities, this property offers an unparalleled living experience. Reston Association offers plenty of amenities like Tennis Courts, Swimming Pools. HVAC and Roof were replaced in 2018. Sellers have spent over $40K to make this home next to perfect place to live. Don't miss the opportunity to make this your new home sweet home. Schedule your showing today!
- Type:
- Single Family
- Sq.Ft.:
- 1,300
- Status:
- Active
- Beds:
- 3
- Year built:
- 1999
- Baths:
- 2.00
- MLS#:
- VAFX2168596
- Subdivision:
- North Point Villas
ADDITIONAL INFORMATION
Introducing this stunning ground-level, 3-bedroom, 2-bath, 1-car garage condo nestled in the heart of Reston. Convenience is key with this prime location, with walkable access to many restaurants and shopping in North Point Village, which has a Starbucks, Giant, and more! Upgrades to this highly sought-after 3-bedroom home include a kitchen makeover with added cabinetry, a new quartz countertop, and a gourmet stainless steel appliance package. Both bathrooms have been beautifully renovated. In addition, the windows, washer & dryer, and hot water heater are all newer. Upon entering, you will notice lovely bamboo flooring throughout most of the home, a spacious and open floorplan, great natural light, and many windows. The updated kitchen is functional, modern, and well-done. The new gas range has 5 burns for all your chef needs. Extra cabinetry adds wonderful pantry space. The tall ceilings, large windows, and crown molding give this home a sophisticated yet cozy feel. Each bedroom is large, and there are 2 fabulous walk-in closets. You will love the renovated bathrooms with luxury spa-like finishes. Step out to the covered patio for morning coffee or evening wine and enjoy the calming Reston beauty. This home has a unique feature: a huge storage closet in the hall that is very close to the unit, providing fantastic storage space that is easily accessible. The convenience of the secure building, garage parking, storage space in the garage, and assigned parking add to the wow factor of this property. Reston is a lifestyle to enjoy nature with over 50 miles of trails, 4 lakes, an active tennis and pickleball community with so many court options, over 15 pools, numerous parks, and community centers. The Reston Towne Center, with wonderful dining, shopping, and entertainment, is a popular destination. Reston Metro Station, Dulles Airport, Rt 7 are all perfect options for commuters and travelers. Professional pictures to come. Parking space is #91,
- Type:
- Single Family
- Sq.Ft.:
- 1,338
- Status:
- Active
- Beds:
- 3
- Year built:
- 1967
- Baths:
- 2.00
- MLS#:
- VAFX2172446
- Subdivision:
- VanTage Hill
ADDITIONAL INFORMATION
This stunning 3 bed/2 bath condo offers an unparalleled living experience with all utilities conveniently included in the condo fee. Spanning 1338 square feet, this recently updated gem boasts a modern kitchen featuring crisp white cabinetry, luxurious quartz countertops, and gleaming stainless steel appliances. The bathrooms have been tastefully renovated with carrera marble tile and sleek vanities. Enjoy the convenience of a washer and gas dryer inside the unit, along with updated floors, carpet, HVAC, and doors. With one assigned parking space, ample visitor parking, and two permits included, parking is a breeze. Step outside to your private patio and rear yard, perfect for relaxing or entertaining guests. This south-facing unit floods with natural light. Located just a short stroll from Lake Anne Plaza and offering easy access to the Reston trails, this condo offers the ideal blend of convenience and luxury living.Is adventure and excitement what you seek... this home offers you a lake to kayak on or walk your dog around. Hop on a trail and go for a bike ride/ walk with a friend. Saturday mornings are all about the farmers market for amazing local goods. Spend nights listening to live jazz, dancing salsa on the plaza, or singing Karaoke at Kalypsos. Reston offers 15 pools, 55 miles of trails, numerous parks, 4 beautiful lakes, 52 tennis courts, 18 pickle ball courts, a variety of community events and programs throughout the year, including festivals, concerts, workshops, and social gatherings, several community centers, including the Reston Association's main headquarters, the Walker Nature Center, and the Lake House at Lake Newport, which offer spaces for community meetings, classes, and special events.
$1,149,000
1888 Easterly Road Road Reston, VA 20190
- Type:
- Single Family
- Sq.Ft.:
- 3,128
- Status:
- Active
- Beds:
- 4
- Lot size:
- 0.03 Acres
- Year built:
- 2021
- Baths:
- 5.00
- MLS#:
- VAFX2172424
- Subdivision:
- Union Towns
ADDITIONAL INFORMATION
WALKABILITY to Metro and to Reston Town Center. Introducing 1888 Easterly Rd, a stunning, light, bright and open floorplan featuring 4-bedroom, 4.5-bathroom home located in the desirable new WEST MARKET neighborhood in Reston. This property boasts a gourmet kitchen, attached 2 car garage, large closets, private rooftop balcony, beautiful hardwood floors throughout and ensuite bathrooms in each bedroom for added convenience and privacy. With luxurious updates throughout, including a bedroom on the ground level, this home is sure to impress. Enjoy the luxury of walking to the Metro from this prime location. Don't miss out on the opportunity to make this exquisite property your new home.
- Type:
- Townhouse
- Sq.Ft.:
- 2,388
- Status:
- Active
- Beds:
- 3
- Lot size:
- 0.06 Acres
- Year built:
- 1969
- Baths:
- 4.00
- MLS#:
- VAFX2170900
- Subdivision:
- Forest Edge
ADDITIONAL INFORMATION
You will feel like you are in your own private Oasis. This stunning end unit townhouse boasts contemporary design and updates, making it the perfect place to call home. The big ticket items have been done for you - New HVAC in 2018, New Roof with Ridge Vent in 2013, and New Windows in 2006. With three levels of spacious living, three bedrooms, and two and a half baths, this residence offers both style and functionality. Step inside to discover newly, refinished hardwood floors throughout the main and upper levels, adding warmth and elegance to every room. The foyer welcomes you with charming wainscoting, setting the tone for the exceptional craftsmanship found throughout the home. The main level features a seamless flow, with a spacious living room, a formal dining room perfect for hosting gatherings, and a well-appointed Kitchen that will delight any chef. The Kitchen is complete with modern appliances and breakfast nook and a convenient powder room completes the main level, providing added comfort and convenience for guests. Upstairs, you'll find a primary bedroom retreat, complete with a private bathroom featuring an updated marble vanity top. Two additional bedrooms and another full bathroom provide ample space for family and guests, ensuring everyone has their own private sanctuary. The lower level offers a cozy family room with a wood-burning fireplace, creating the perfect ambiance for relaxing evenings at home. Outside, the landscaped backyard awaits, with a spacious deck that overlooks serene woods, providing the perfect setting for outdoor entertaining or simply unwinding after a long day. Conveniently located close to schools, numerous parks, shopping centers, and major commuting routes, this home offers the perfect combination of convenience and tranquility. Part of the fabulous Reston association with all the amenities so you will be happy to call it home!
- Type:
- Single Family
- Sq.Ft.:
- 1,608
- Status:
- Active
- Beds:
- 3
- Year built:
- 2023
- Baths:
- 3.00
- MLS#:
- VAFX2171054
- Subdivision:
- Tall Oaks
ADDITIONAL INFORMATION
1 Year Young Stanley Martin ASTON Model in the sought after The Two-Over-Two's located in Tall Oaks. This 3 Bedroom, 2.5 Bathroom townhouse style condo boosts a modernized floor plan filled with natural light and a great flow. The culinary enthusiast will be delighted by the kitchen's stainless steel appliances, large gourmet island with quartz countertops and crisp white cabinets and a large panty, offering both a beautiful and function kitchen. This area isn't just a kitchen; it's an entertainer's delight that integrates perfectly the dining and living spaces. The stunning LPV flooring that runs throughout the main level and upper hall, upgraded luxury carpet in all 3 bedrooms and the custom plantation shutters and blinds are a huge bonus. The upper level offers a spacious primary suite with custom molding, 2 large walk-in closets, dual sinks & luxurious shower. A 2nd bedroom with a balcony, a large 3rd bedroom with custom molding, a hall full bathroom and a FULL SIZE washer & dryer. This home has a one car garage with a commercial grade epoxy floor, finished walls, plenty of built in storage and floating shelves, a heater and extra insulation as well as driveway parking. Each room in this Aston has a purpose: private space to focus on work, family space for relaxation or entertaining, and open spaces to enjoy morning sunlight. Beautiful, functional, and fitting , This Aston is imagined and designed for the way you live by Stanley Martin a Top Builder. Tons of shopping and restaurants, community events at Reston Town Center, Saturday Lake Anne Farmerâs Market. Beyond the convenience of urban living, youâll belong to the natural splendor and treed canopy of the Reston Community with so many amenities: access to 15 outdoor swimming pools, 55 miles of paved and natural surface trails = miles of walking and biking trails, 52 tennis courts, multiple tot lots and multi-purpose courts, W&OD Trail, and green space parks for all your outdoor gatherings. Perfect location - just minutes to the Wiehle Silver Line Metro Station or easily connect to Route 28, Dulles Toll Road and short trip to Dulles Airport. Hurry Home!
$585,000
1307 Vintage Place Reston, VA 20194
- Type:
- Single Family
- Sq.Ft.:
- 1,859
- Status:
- Active
- Beds:
- 2
- Lot size:
- 0.03 Acres
- Year built:
- 1996
- Baths:
- 4.00
- MLS#:
- VAFX2170510
- Subdivision:
- Reston
ADDITIONAL INFORMATION
Experience easy and comfortable living in this charming, renovated home located in a picturesque community in North Reston. The spacious main level connects the updated kitchen to the living room and features ceramic flooring, sleek stainless steel appliances, custom gray cabinetry, a backsplash and a powder room. Upstairs you will find the primary master bedroom with a walk-in closet, new carpeting and a renovated full bathroom featuring a double quartz vanity sink and large shower. You will also find a second master suite with an updated full bathroom. The fully finished lower level offers a cozy family room with a fireplace, a versatile den and a convenient full bathroom and laundry area. Enhance your lifestyle with all the amenities Reston has to offer, including shopping centers, restaurants, parks and bike trails just moments away! Enjoy easy access to two Metro lines and a variety of buses, providing convenient transportation options to explore the vibrant area. Don't miss the opportunity to make this amazing townhouse your new "home sweet home"!
- Type:
- Single Family
- Sq.Ft.:
- 2,310
- Status:
- Active
- Beds:
- 4
- Lot size:
- 0.18 Acres
- Year built:
- 1972
- Baths:
- 3.00
- MLS#:
- VAFX2169638
- Subdivision:
- Reston
ADDITIONAL INFORMATION
This wonderful 4 bedroom 2.5 bath home with a 2 car attached garage is move in ready. Fresh paint, New carpet on upper and lower levels. New Luxury Vinyl Plank on main level. Three finished levels. Expansive 714 sq foot deck in rear overlooking yard, trees, and walking path. Front loading washer and dryer in laundry room. Wood burning fireplace in Dining/family room. Sliding door to deck from family room. Green house window in kitchen. Lower level has sliding glass door our to patio under deck and walk way to under deck secure storage. The HOA has community pools, tennis and pickle ball courts.
- Type:
- Single Family
- Sq.Ft.:
- 2,200
- Status:
- Active
- Beds:
- 3
- Lot size:
- 0.44 Acres
- Year built:
- 1977
- Baths:
- 3.00
- MLS#:
- VAFX2172006
- Subdivision:
- Reston
ADDITIONAL INFORMATION
Donât miss the opportunity to see this 2,200 sf split foyer on almost 1/2 acre wooded lot on a cul-de-sac with a park-like backyard. Great location, just 1/4 mile to the Dulles Toll Rd, 1 mile to the Metro Station, and walking distance to the W&OD Trail, schools & shopping As you enter the home you will notice the beautiful hardwood floors. The main level features an open concept combination of living room, dining room, and kitchen with Corian countertops, and stainless-steel appliances. The master bathroom, hall bath & half bath on lower level have all been updated. Downstairs you will find the spacious two-car side-load garage, the laundry room, the aforementioned half bath, and a wide-open den. The home has received the following updates: 2018 (est): HVAC, 2021: New electrical panel, 2022: New fireplace mantle, 2023: New water heater, all new windows by Thompson Creek with transferable lifetime warranty, new glass sliding door by Window World with lifetime warranty, new fridge, oven, microwave, dishwasher, washer and dryer, new shutters, and all new toilets, 2024: New garage door opener and hardware, wood floors buffed and sealed, front stairway buffed, stained, and sealed, new paint on the upper level, new doors on the bedrooms and laundry room. The driveway was just resealed . Schedule a showing now.
- Type:
- Single Family
- Sq.Ft.:
- 1,580
- Status:
- Active
- Beds:
- 3
- Lot size:
- 0.03 Acres
- Year built:
- 1986
- Baths:
- 2.00
- MLS#:
- VAFX2168784
- Subdivision:
- Birchfield Woods
ADDITIONAL INFORMATION
Welcome Home! This Fantastic 3-Level Townhome with a Walk-Out Finished Basement in North Reston will WOW you ** Popular Fairfield model features a Flexible Floorplan and a Premium Lot Overlooking Woods & Parkland ** Light-Filled Open Kitchen includes lots of Storage & Counterspace, a Breakfast Bar with space for Stools, Stainless Steel Appliances AND room to gathering around the Kitchen Table ** Welcoming Main Level also features Solid Hardwood Floors and a Powder Room ** Upper Level highlights include a Primary Bedroom with a Walk-In Closet + 2 additional Bedrooms with Ceiling Fans -- and a Newly Renovated Bathroom with Modern Tile, Upgraded Vanity and all New Hardware ** Lovely Lower Level includes a Huge Family/Recreation Room opening to a private wooden deck with lush landscaping ** Storage Closet is plumbed with rough-ins for an additional 3rd Bath ** Large Storage Room includes lots of built-in shelving + Laundry Area ** Charming details like built-in shelves on each level add charm and extra storage ** Popular Birchfield Woods Neighborhood is close to EVERYTHING -- 2 new Metro Stops, Reston Town Center, Trader Joe's, Swimming Pools, Tennis Courts -- and miles of Reston paths & trails! Time to Relax and Enjoy all Reston has to offer ** Open House is planned for Saturday April 6th 2-4PM!
- Type:
- Single Family
- Sq.Ft.:
- 1,169
- Status:
- Active
- Beds:
- 2
- Year built:
- 2006
- Baths:
- 2.00
- MLS#:
- VAFX2169970
- Subdivision:
- Midtown At Reston Town Center
ADDITIONAL INFORMATION
LUXURY LIVING AT MIDTOWN, ELEGANT 2 BEDROOM & 2 BATH CONDO IN HEART OF RESTON TOWN CENTER**GRANITE COUNTERTOPS**STAINLESS STEEL APPLIANCES**GAS COOKING*OPEN FLOOR PLAN WITH GLEAMING HARDWOOD FLOORS**9FT. CEILINGS*WALK-IN CLOSETS** CERAMIC TILE FLOORS IN BATHS AND KITCHEN**LUXURIOUS AMENITIES INCLUDE 24/7 CONCIERGE SERVICE, PRISTINE POOL & SPA, FITNESS CENTER, THEATER ROOM, CONFERENCE & PARTY ROOM WITH DEMO KITCHEN & 2 TERRACES BARBECUE AREAS. STEP OUTSIDE TO TRENDIEST TOWN CENTER IN AREA, UPSCALE SHOPPING, ENTERTAINMENT & FINE DINING! WALK TO RESTON TOWN CENTER METRO STOP & W&OD TRAIL**MINUTES SILVER LINE & DULLES AIRPORT.
© BRIGHT, All Rights Reserved - The data relating to real estate for sale on this website appears in part through the BRIGHT Internet Data Exchange program, a voluntary cooperative exchange of property listing data between licensed real estate brokerage firms in which Xome Inc. participates, and is provided by BRIGHT through a licensing agreement. Some real estate firms do not participate in IDX and their listings do not appear on this website. Some properties listed with participating firms do not appear on this website at the request of the seller. The information provided by this website is for the personal, non-commercial use of consumers and may not be used for any purpose other than to identify prospective properties consumers may be interested in purchasing. Some properties which appear for sale on this website may no longer be available because they are under contract, have Closed or are no longer being offered for sale. Home sale information is not to be construed as an appraisal and may not be used as such for any purpose. BRIGHT MLS is a provider of home sale information and has compiled content from various sources. Some properties represented may not have actually sold due to reporting errors.
Reston Real Estate
The median home value in Reston, VA is $576,150. This is higher than the county median home value of $523,800. The national median home value is $219,700. The average price of homes sold in Reston, VA is $576,150. Approximately 57.88% of Reston homes are owned, compared to 37.26% rented, while 4.86% are vacant. Reston real estate listings include condos, townhomes, and single family homes for sale. Commercial properties are also available. If you see a property you’re interested in, contact a Reston real estate agent to arrange a tour today!
Reston, Virginia has a population of 60,352. Reston is less family-centric than the surrounding county with 31.64% of the households containing married families with children. The county average for households married with children is 40.57%.
The median household income in Reston, Virginia is $113,708. The median household income for the surrounding county is $117,515 compared to the national median of $57,652. The median age of people living in Reston is 39.9 years.
Reston Weather
The average high temperature in July is 82.9 degrees, with an average low temperature in January of 23.4 degrees. The average rainfall is approximately 43 inches per year, with 21.1 inches of snow per year.
