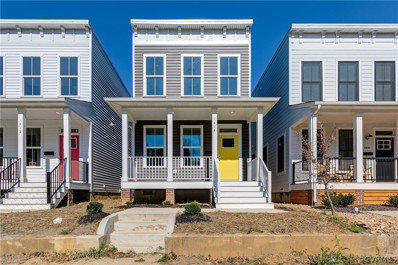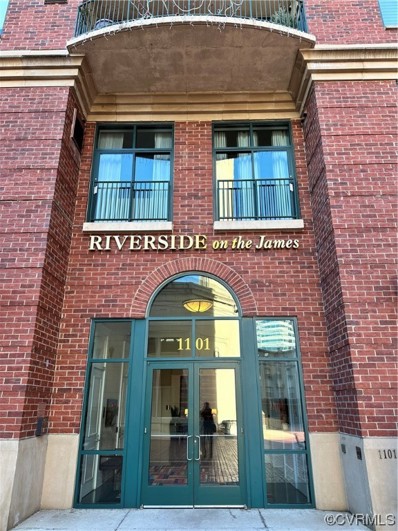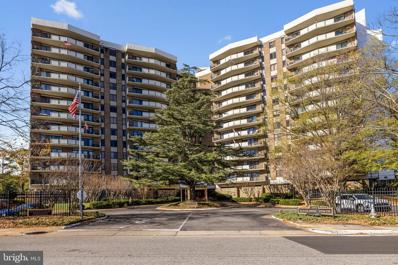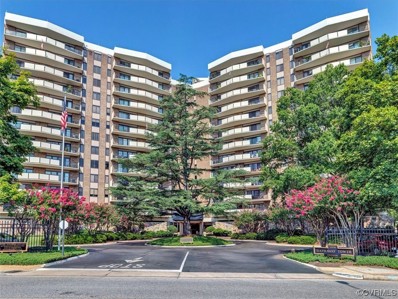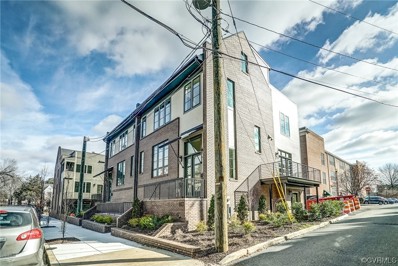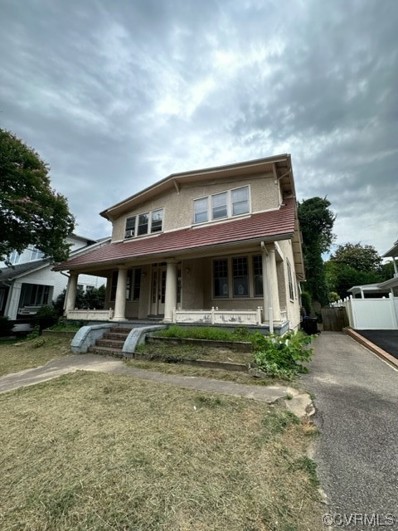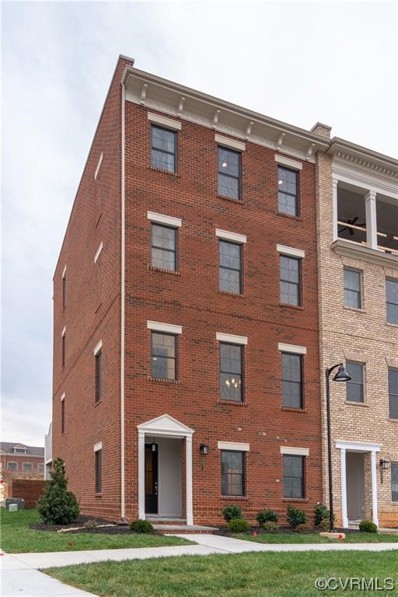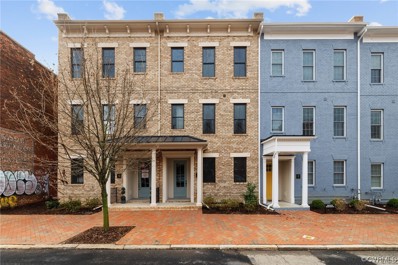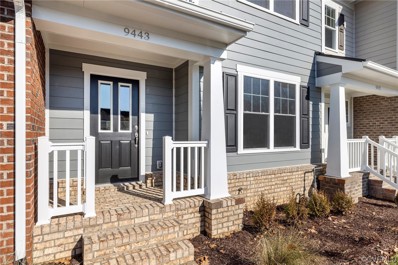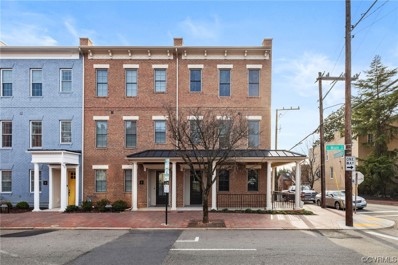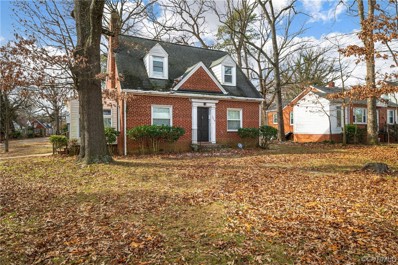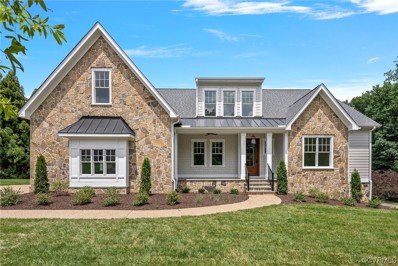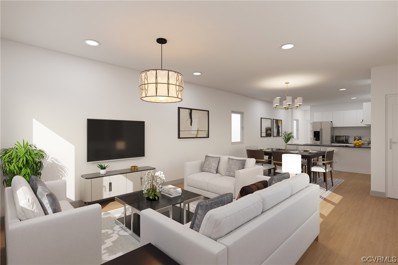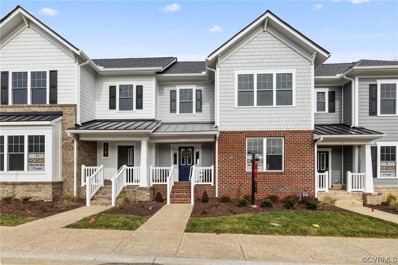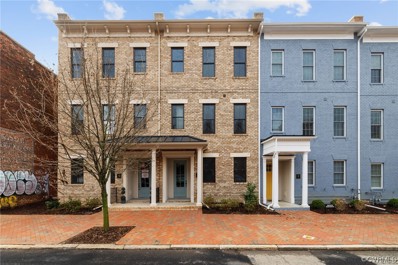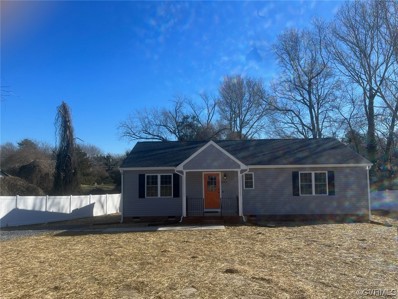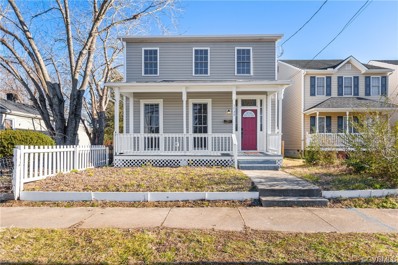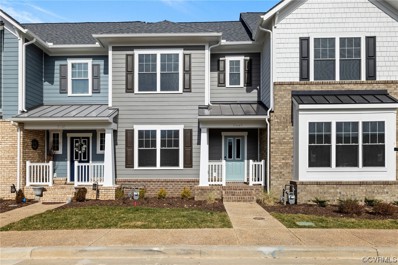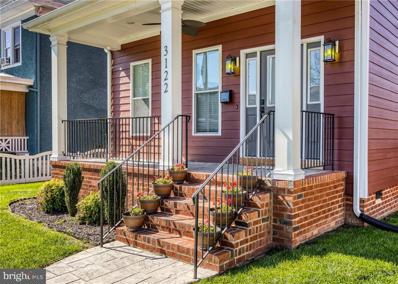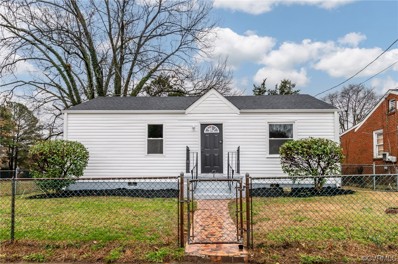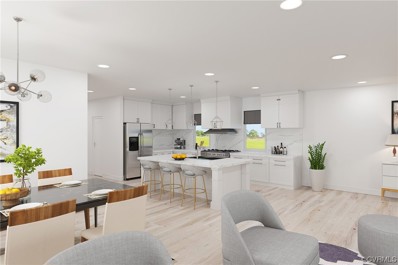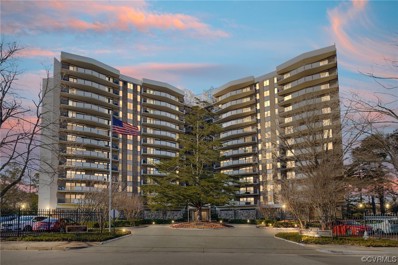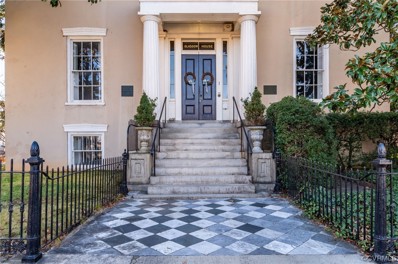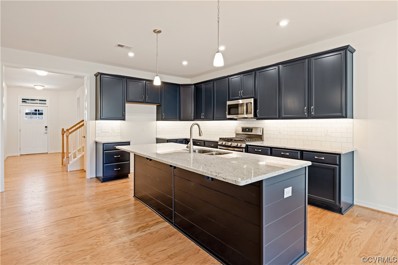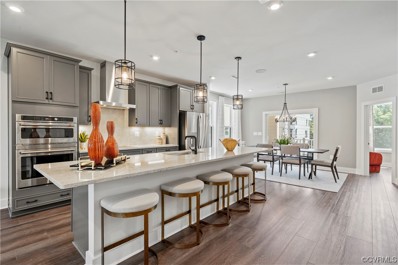Richmond VA Homes for Sale
- Type:
- Single Family
- Sq.Ft.:
- 1,816
- Status:
- Active
- Beds:
- 3
- Lot size:
- 0.07 Acres
- Year built:
- 2024
- Baths:
- 3.00
- MLS#:
- 2402299
- Subdivision:
- Fairmount Park
ADDITIONAL INFORMATION
Well designed and properly finished this new build in the Fairmount neighborhood in Church Hill features 3 bedrooms, 2.5 baths, 1,800SF+ of living space, 9' ceilings on both 1st and 2nd floors, hardwoods throughout, loads of recessed lights and an awesome layout not to mention a massive rear patio and off street parking! A well rounded layout to say the least! Concrete walkway and stairs lead you to the covered front porch and into they foyer. Spacious living and dining rooms are located towards the front of the home and have sight line into the kitchen and den in the rear. Spacious kitchen with a 10' island with granite counter tops and an overhang, huge butlers pantry with a transom for natural light, loads of counter top space, 42" cabinets with crown and SS Appliances! Nice sized den in the rear with great natural light walks out onto the rear concrete patio inside the privacy fenced rear yard. Off street parking for two cars is right behind the fence off the alley. Huge primary suite with a larger WIC, ceiling fan, ensuite with tile floors and a walk-in tile shower with frameless glass doors and a double vanity! Nice sized hall bath also features tile floors and a larger vanity. Larger front bedroom with WIC and hardwoods. Good sized 3rd bedroom with a double closet! Stop by to see this one as it wont last.
- Type:
- Condo
- Sq.Ft.:
- 1,037
- Status:
- Active
- Beds:
- 2
- Lot size:
- 0.02 Acres
- Year built:
- 2005
- Baths:
- 2.00
- MLS#:
- 2402379
- Subdivision:
- Riverside On The James
ADDITIONAL INFORMATION
Ready for low to no maintenance living? Then call this condo home, overlooking The Mighty James River! 3rd floor unit so when the sliding door is open in the living room it's as if your right on the water. 2 bedrooms & 2 full baths with a parking space in the adjacent secure & covered garage. Bike and kayak storage is also located in the garage. Walk, run or bike to Downtown, T Potter Bridge, Belle & Brown's Island, The Capital Trail, Shockahoe Slip & Bottom, Manchester and the Flood Wall. All sorts and types of activities and choices...and that's before the Hydro Plant just outside the front entrance is converted into a paddle ball facility and Brown's Island is redesigned. Be sure to see the virtual tour and these two links for details.
- Type:
- Single Family
- Sq.Ft.:
- 1,379
- Status:
- Active
- Beds:
- 2
- Year built:
- 1972
- Baths:
- 2.00
- MLS#:
- VARC2000446
- Subdivision:
- None Available
ADDITIONAL INFORMATION
Welcome home to this 2-bed, 2-bath condo in Hathaway Towers where you can sit at the treetop level and watch the sunset. The living room has two sliding glass doors that lead to the balcony and opens up to the dining room, which features adjustable track lighting, allowing you to show off your art. The renovated galley-style kitchen features modern glass-front cabinets and a tile backsplash. The primary bedroom has a spacious walk-in closet and an attached full bath. The other large-sized bedroom has its own balcony access and a double door closet. There is an in-unit washer and dryer, and all the windows are new along with the sliding doors (Pella Brand). With the unit comes a designated covered parking space, same-floor storage, 24-hour security, gym, pool, water, sewer, trash, and cable. Close by are groceries, restaurants, shops, and the James River.
- Type:
- Condo
- Sq.Ft.:
- 1,379
- Status:
- Active
- Beds:
- 2
- Lot size:
- 4.02 Acres
- Year built:
- 1972
- Baths:
- 2.00
- MLS#:
- 2401806
- Subdivision:
- Hathaway Tower Condominiums
ADDITIONAL INFORMATION
Welcome home to this 2-bed, 2-bath condo in Hathaway Towers where you can sit at the treetop level and watch the sunset. The living room has two sliding glass doors that lead to the balcony and opens up to the dining room, which features adjustable track lighting, allowing you to show off your art. The renovated galley-style kitchen features modern glass-front cabinets and a tile backsplash. The primary bedroom has a spacious walk-in closet and an attached full bath. The other large-sized bedroom has its own balcony access and a double door closet. There is an in-unit washer and dryer, and all the windows are new along with the replaced sliding doors (Pella Brand). With the unit comes a designated covered parking space, same-floor storage, 24-hour security, gym, pool, water, sewer, trash, and cable. Close by are groceries, restaurants, shops, and the James River.
$1,275,000
413 N Cleveland Street Richmond, VA 23221
- Type:
- Single Family
- Sq.Ft.:
- 3,180
- Status:
- Active
- Beds:
- 3
- Lot size:
- 0.06 Acres
- Year built:
- 2024
- Baths:
- 4.00
- MLS#:
- 2401526
ADDITIONAL INFORMATION
Absolutely stunning new construction in the heart of the Museum District! Scheduled to complete in early February. Featuring high end finishes, REAL sand/finished in place white oak flooring, high ceilings, HUGE energy efficient Marvin windows, Sub-Zero fridge and Wolfe induction range, outdoor spaces on three different levels, three bedrooms, two full and two half baths, attached 2-car garage parking, and an open concept design that's perfect for entertaining.
$649,900
11 Lexington Road Richmond, VA 23226
- Type:
- Single Family
- Sq.Ft.:
- 1,893
- Status:
- Active
- Beds:
- 4
- Lot size:
- 0.16 Acres
- Year built:
- 1929
- Baths:
- 2.00
- MLS#:
- 2401495
ADDITIONAL INFORMATION
OPPORTUNITY IS KNOCKING. Most desired area of Richmond, Cary St & Grove Ave Home needs full renovation, but is valued well over $900,000 after renovations. 4 Bedroom 1 1/2 Bath Stucco 2-story with full front porch and basement. Approx. 1,900 SF. Large back yard with detached sheds / storage. Walking Distance to most Grove Ave & Libbie Ave Restaurants & Shopping. Sold "as is" at this price.
- Type:
- Townhouse
- Sq.Ft.:
- 3,533
- Status:
- Active
- Beds:
- 4
- Year built:
- 2024
- Baths:
- 5.00
- MLS#:
- 2401534
ADDITIONAL INFORMATION
Incredible End-Unit Townhome Masterfully Crafted By Eagle Construction! The Malvern floor plan showcases a multi-level flow with stunning craftsmanship, intentional details and elegant, modern flair. Be welcomed into the gorgeous first floor, revealing spacious 1st floor guest suite, ideal for in-laws with private bath. Additionally, 2-car garage is conveniently located just around the corner. The second level exquisitely demonstrates entertainment and relaxation. Notice effortless flow, from state-of-the-art kitchen, offering marble countertops, gas cooktop, apron front sink, beautiful modern finishes and custom cabinetry. Expansive family room offers ultimate relaxation and ambiance with an abundance of natural light. Formal dining is an incredible addition to this floor plan, offering ample space for hosting family and friends. Retreat upstairs to the third level to view luxurious primary suite offering dual walk-in closet and spa-like en suite bath with dual granite vanity, tile floors and impressive walk-in shower. A second primary bedroom with large closet and private bath can be found just around the corner, along with laundry room. Finally, fourth level is home to expansive media room and impeccable covered rooftop terrace with outdoor brick fireplace, doubling your entertainment space. The third bedroom with walk-in closet and adjacent full bath complete this level. Additional features include an elevator rough in to the second floor, recessed lighting throughout, under cabinet receptacles in kitchen, wiring for ceiling fans in bedroom, and more!
- Type:
- Townhouse
- Sq.Ft.:
- 2,350
- Status:
- Active
- Beds:
- 3
- Year built:
- 2024
- Baths:
- 4.00
- MLS#:
- 2401528
ADDITIONAL INFORMATION
Almost complete! The Davenport floorplan by Eagle Construction is a 3-story luxury townhome with plenty of space to personalize to match your lifestyle. On the first floor you will find your rear load 2-car garage, as well as a bedroom and full bath. Head on up to the second floor where you will find dual primary bedrooms with walk-in closets, as well as your Laundry Room for added convenience. The main primary bedroom features an Ultimate primary bath with expanded walk-in shower. Make your way to the top floor and you’ll see what’s really unique about this plan – your Kitchen, Dining, and Family Room are all up here, as well as your covered rear terrace. And even better? There's a NanaWall leading out to the terrace! This is the perfect space for entertaining or enjoying a relaxing evening in! There is also an elevator rough-in to the 3rd floor for future needs! Be within walking distance to the Jefferson Hotel, and tons of restaurants! Check out our other townhomes available as well in Foushee Mews!
- Type:
- Townhouse
- Sq.Ft.:
- 2,008
- Status:
- Active
- Beds:
- 3
- Year built:
- 2024
- Baths:
- 4.00
- MLS#:
- 2401240
- Subdivision:
- Creeks Edge At Stony Point
ADDITIONAL INFORMATION
Stunningly crafted custom floor plan by Eagle Construction is located in highly sought-after community, Creeks Edge at Stony Point! Buyers will enjoy 3 BR, 3.5 BA, 2,008 square feet, hardwood floors, gourmet kitchen and luxurious primary suite. Basement level showcases garage and flex/bonus room with full bath and oversized closet. Retreat upstairs to view chef's kitchens offering granite counters, 42" Yorktowne Stillwater Gray Owl painted maple cabinets, GE stainless steel appliances, and tile backsplash. Adjacent dining area exudes tons of natural light, perfect for hosting family and friends. Expansive family room centers around cozy gas fireplace w/granite surround and decorative mantle. Gorgeous double doors open to rear deck, offering aa fabulous outdoor entertaining space. Third level features convenient laundry room with tile floors. Primary suite is fit for royalty, featuring huge walk-in closet and luxurious en suite bath with dual vanity, private water closet, and spa-like en suite bath with tile surround and glass enclosure. Additional two bedrooms each offer plush carpet and oversized closet, sharing full bath with tub/shower combo. Located near Stony Point Fashion Park, enjoy state-of-the-art amenities offering resort-style pools, fitness center with cardio theater and clubhouse.
$839,900
1 E Main Street Richmond, VA 23219
- Type:
- Townhouse
- Sq.Ft.:
- 2,350
- Status:
- Active
- Beds:
- 3
- Year built:
- 2024
- Baths:
- 4.00
- MLS#:
- 2400603
ADDITIONAL INFORMATION
This exquisite END UNIT Davenport floorplan redefines elegance with its impeccable design, premium features, and prime location. Step into a world of comfort and style as you explore the stunning features of this 3-bedroom, 3.5-bath residence, complete with a two-car garage for your convenience. Retreat to the tranquility of two beautifully appointed primary bedrooms on the second floor, each boasting ample space, large windows, walk-in closets, and ensuite baths. Indulge in the spacious interiors that seamlessly blend modern aesthetics with functionality. The open-concept layout on the third floor allows for a fluid transition between the living, dining, and kitchen areas, creating an inviting atmosphere for entertaining or relaxing. The heart of this townhome is its gourmet kitchen, equipped with top-of-the-line appliances, custom cabinetry, and a center island. Whether you're a culinary enthusiast or just enjoy hosting dinners, this kitchen is sure to impress. Enjoy the beauty of the city from the privacy of your own covered rear terrace. No detail has been overlooked in the selection of finishes. From hard surface floors to designer lighting fixtures, every element of Foushee Mews exudes quality and sophistication. Additional features include an elevator rough in to the second floor, recessed lighting throughout, under cabinet lighting in the kitchen and more!
- Type:
- Single Family
- Sq.Ft.:
- 1,356
- Status:
- Active
- Beds:
- 3
- Lot size:
- 0.21 Acres
- Year built:
- 1941
- Baths:
- 2.00
- MLS#:
- 2330234
- Subdivision:
- Woodstock
ADDITIONAL INFORMATION
This Beautiful home has been completely remodeled/refurbished. The home has a brand new A new HVAC system, new updated electrical panel and electric, and has been freshly painted. The roof is less than 8 years old. The home has a nice Florida room. It features wood floors throughout and has 3 bedrooms with two full baths. The large primary bedroom is on the first floor, has a gorgeous recently updated bathroom with walk-in shower. Upstairs there are Two additional bedrooms that offer good space and hardwood floors. The kitchen is spacious, has a new Stainless Steel Refrigerator with a large dining area. This property suits owner occupants or investors alike with a market value rent of $2,000 a month.
$1,595,000
9301 Larus Court Richmond, VA 23235
- Type:
- Single Family
- Sq.Ft.:
- 3,586
- Status:
- Active
- Beds:
- 5
- Lot size:
- 0.42 Acres
- Year built:
- 2024
- Baths:
- 4.00
- MLS#:
- 2329757
ADDITIONAL INFORMATION
RVA’s best kept secret! Stony Point Green, a select enclave of ten home locations, offers a true “town and country” lifestyle, carved out of former estate grounds, and buffered by Larus Park – a hidden gem with approximately 5 miles of forested trail perfect for hikers, bikers, and a dream playground for both two and four leg explorers. Local premier builder, Chandler Construction, is offering a custom build opportunity on one of the last remaining lots in Stony Point Green. Lot 1 offers both a corner location with cul-de-sac frontage. This "To Be Built" thoughtfully designed, versatile plan, makes one floor living a breeze, while also providing a spacious second level for those needing the expanded living area. The house features a first floor primary suite, spacious chef’s kitchen open to the main living area and private rear terrace. The flex/office is designed to offer a first-floor guest bedroom option with direct full bath access. The second level includes up to four additional bedrooms, two full baths and ample walk-in storage. Discerning buyers will immediately recognize the quality of finish in this home, both inside and out. This home is "To Be Built". Pictures and plans are based on a previously completed project. Buyers may modify this plan, bring their own plan (subject to developer approval), or work with the builder to design a custom home.
$596,950
411 N 22nd Street Richmond, VA 23223
- Type:
- Single Family
- Sq.Ft.:
- 2,102
- Status:
- Active
- Beds:
- 4
- Lot size:
- 0.04 Acres
- Year built:
- 2024
- Baths:
- 3.00
- MLS#:
- 2400655
ADDITIONAL INFORMATION
2024 is the year for your new home! Situated in Church Hill, this is your opportunity to own your Custom Built home. The 2-story home offers over 2100 sq ft with 4 bedrooms and 2.5 bathrooms. A full front porch and an upstairs balcony welcomes you as you arrive at this beautiful home. The fantastic open floor plans offers a family room, dining room, and gourmet kitchen. The kitchen offers granite countertops, stainless appliances, and an island. Completing this level is a 1st-floor bedroom and a ½ bathroom. Wander upstairs to find the luxurious primary bedroom with a huge walk-in closet and a spa-like primary bathroom. There are 2 additional bedrooms, a full bathroom, and a laundry room to complete this level. This Custom to-be-built home is walkable to historic landmarks, lots of cafes, coffee shops, and restaurants, and blocks away from the Virginia Capital Trail. Don’t miss out on this great opportunity! Still time to pick our flooring, cabinets, and fixtures. Pictures are samples and may not represent the final???????????????????????????????? product.
Open House:
Saturday, 4/20 1:00-4:00PM
- Type:
- Townhouse
- Sq.Ft.:
- 2,576
- Status:
- Active
- Beds:
- 3
- Year built:
- 2024
- Baths:
- 4.00
- MLS#:
- 2400452
- Subdivision:
- Creeks Edge At Stony Point
ADDITIONAL INFORMATION
This gorgeous floor plan by Eagle Construction is located in highly sought-after community, Creeks Edge at Stony Point! Buyers will enjoy 3 BR, 3.5 BA, 2,576 square feet, hardwood floors, gourmet kitchen and gas fireplace. Basement level showcases garage and flex/bonus room with full bath and oversized closet. Retreat upstairs to view chef's kitchens offering white granite counters, 42" Henning Neutral painted cabinets, GE stainless steel appliances, microwave drawer as well as gas cooktop. Adjacent dining area exudes tons of natural light, perfect for hosting family and friends. Expansive family room centers around cozy gas fireplace w/granite surround and decorative mantle. Gorgeous double doors open to rear deck, offering aa fabulous outdoor entertaining space. Third level features convenient laundry room with mosaic tile floors. Primary suite is fit for royalty, featuring huge walk-in closet and luxurious en suite bath with dual vanity, private water closet, and spa-like en suite bath with tile surround and glass enclosure. Additional two bedrooms each offer plush carpet and oversized closet, sharing full bath with tub/shower combo. Located in Stony Point Fashion Park, enjoy state-of-the-art amenities offering resort-style pools, fitness center with cardio theater and clubhouse.
$819,900
11 E Main Street Richmond, VA 23219
Open House:
Saturday, 4/20 1:00-4:00PM
- Type:
- Townhouse
- Sq.Ft.:
- 2,350
- Status:
- Active
- Beds:
- 3
- Year built:
- 2024
- Baths:
- 4.00
- MLS#:
- 2400671
ADDITIONAL INFORMATION
Welcome to Foushee Mews – where luxury living meets urban sophistication in the heart of Richmond! This exquisite Davenport floorplan redefines elegance with its impeccable design, premium features, and prime location. Step into a world of comfort and style as you explore the stunning features of this 3-bedroom, 3.5-bath residence, complete with a two-car garage for your convenience. Retreat to the tranquility of two beautifully appointed primary bedrooms on the second floor, each boasting ample space, large windows, walk-in closets, and ensuite baths. Indulge in the spacious interiors that seamlessly blend modern aesthetics with functionality. The open-concept layout on the third floor allows for a fluid transition between the living, dining, and kitchen areas, creating an inviting atmosphere for entertaining or relaxing. The heart of this townhome is its gourmet kitchen, equipped with top-of-the-line appliances, custom cabinetry, and a center island. Whether you're a culinary enthusiast or just enjoy hosting dinners, this kitchen is sure to impress. Enjoy the beauty of the city from the privacy of your own outdoor space just outside of the french doors. No detail has been overlooked in the selection of finishes. From hard surface floors to designer lighting fixtures, every element of Foushee Mews exudes quality and sophistication. Additional features include an elevator rough in to the second floor, recessed lighting throughout, under cabinet receptacles in kitchen, wiring for ceiling fans in bedroom, and more!
- Type:
- Single Family
- Sq.Ft.:
- 1,452
- Status:
- Active
- Beds:
- 3
- Lot size:
- 0.63 Acres
- Year built:
- 2023
- Baths:
- 2.00
- MLS#:
- 2400895
- Subdivision:
- Rose Of Sharon
ADDITIONAL INFORMATION
Great opportunity to own this New Construction 3 bedroom, 2 Full Baths Ranch Home! This home has beautiful hardwood floors throughout including a Primary Bedroom w/an attached full bath (tiled Shower) and 2 Additional bedrooms with ceiling fans. Large eat in kitchen with granite countertops, stainless steel appliances including stove/oven, dishwasher, microwave, refrigerator & spacious laundry room with washer/dryer hookup. A large living room with crown molding and natural light.Driveway, deck and large backyard with privacy fence.
- Type:
- Single Family
- Sq.Ft.:
- 2,062
- Status:
- Active
- Beds:
- 4
- Lot size:
- 0.1 Acres
- Year built:
- 1920
- Baths:
- 3.00
- MLS#:
- 2400936
- Subdivision:
- Valentine Hechler Plan
ADDITIONAL INFORMATION
Welcome to your new spacious and comfortable home where history and neighborly neighbors meet. This home is 2,062 sq ft of love with warm vinylwood, recessed lighting, carpeted bedrooms and plenty of leg room. Step on up to a full country porch where saying your hellos will be easy. Enter into an open floor plan of vast proportions with natural light emitting from the floor-to-ceiling windows. Living room is perfect for various design options and leads right into the dining and kitchen areas. Half bath, additional studio/workspace, and mudroom/storage are easily accessible down the line. Kitchen is equipped with new stainless appliances including double door fridge, smooth top cooking, granite countertops, eat-at island, and pretty cabinetry surrounding. Meal prep never looked so easy! As you make your way upstairs, you'll find a makeshift furbaby kennel area underneath the stairs. Level two grants you access to the main sleeping quarters with ensuite full tub bath, three additional bedrooms accompanied by hallway bath with double vanity, and utility closet with washer/dryer and storage shelf. All bedrooms are carpeted for comfort and noise reduction. Rooms are spacious and have skylights and large closets. Exterior boasts off and on street parking, detached storage shed, rear porch, and privacy fence for those cookout afternoons. So close to Church Hill proper and Northside where you'll find plenty of exceptional dining experiences, historic landmarks, parks, and so much more! This home is built for comfort, growth, and with plenty of room to breathe. A must see!!
- Type:
- Townhouse
- Sq.Ft.:
- 2,008
- Status:
- Active
- Beds:
- 3
- Year built:
- 2024
- Baths:
- 4.00
- MLS#:
- 2400434
ADDITIONAL INFORMATION
Final opportunity for New Construction in Creeks Edge at Stony Point! Elegance and liveability awaits in this stunning Showcase townhome built by Eagle Construction. Spanning over 2000 sq ft, this 3 bedroom (potential for 4!) 3.5 bath townhouse offers tons of upgrades and convenience. Enter from the covered front porch to find a flex space with french doors, perfect for a private office or dining room. Through, a large kitchen featuring upgraded cabinetry, large kitchen island, and walk in pantry and SS appliances flows into the family room is poised for entertaining with a cozy fireplace and access to rear porch overlooking trees and privacy. Downstairs in basement features a large bonus room with full bath, storage closet, and direct access to oversized garage. Upstairs on the second floor, 2 ample sized bedrooms share a hall bath. Laundry with tiled floors and attic pull down for easy storage. The primary bedroom wows with large WIC, dual vanities, and tiled shower. Community features include incredible amenities such as resort-style pools, community clubhouse, coffee bar, and fitness center with cardio theatre.
- Type:
- Single Family
- Sq.Ft.:
- 2,860
- Status:
- Active
- Beds:
- 4
- Lot size:
- 0.15 Acres
- Year built:
- 2021
- Baths:
- 5.00
- MLS#:
- VARC2000436
- Subdivision:
- City Of Richmond
ADDITIONAL INFORMATION
START THE NEW YEAR OFF RIGHT! You will fall In Love w/this Custom Home 1 Year New offering the Charm & Character of Old Richmond but w/Modern Day Amenities. Captivating Hardwood Floors & 10Ft + Ceilings throughout. Grandeur entry to Foyer & Living Room w/Coffered Ceiling, Triple Crown Molding, Recess Lighting, Gas Fireplace & Stunning Hardwood Floors. Open to Gourmet Kitchen that every Chef would desire! Luxury Stainless Appliances , Gas Cooking, Pot Filler, Upgraded Granite & Backsplash to continue the luxurious look. Breakfast Bar for Casual Dining & Dining Area for more Formal Diner Parties. Pantry offers great space or can be converted to Stackable Laundry for Downstairs Living. First Primary Suite on 1st Floor w/Tray Ceiling. Gorgeous Bath attached w/Granite Counter Vanities & Lux Shower. The Grandeur continues w/2nd Level Primary Suite. Double Door entry w/breath taking molding, Gas Fireplace, Tray Ceiling. The Opulence continues in the Primary attached Bath w/Double Vanities, Floor to Ceiling Shower. The additional bedrooms each have their own Bath. The Heated & Cooled Garage affords you additional space. Parking will never be a problem w/off street parking.
- Type:
- Single Family
- Sq.Ft.:
- 864
- Status:
- Active
- Beds:
- 3
- Lot size:
- 0.17 Acres
- Year built:
- 1954
- Baths:
- 1.00
- MLS#:
- 2400819
- Subdivision:
- Rico
ADDITIONAL INFORMATION
Welcome to this Stunning and fully renovated 3 bedrooms 1 bath! This beautiful home has been updated throughout ! As you step inside, you will be greeted by a nice size living room w/ brand new floors that run throughout most of the house! The open floor plan is perfect entertaining! The kitchen boasts all new stainless steel appliances , granites counter tops, brand new cabinets! The 3 bedrooms offer ample space ! Updated bathrooms include New Vanity with New Plumbing Fixtures and tile floor! The home features a new roof, new windows, new HVAC system, and updated light fixtures. Huge backyard, W/ chain link privacy fence! 2 Detached car garages This turn-key home is ready for you to move in and start enjoying all it has to offer. This home is situated in a fantastic location, just minutes northwest of Church Hill and right near VCU Health System!
- Type:
- Single Family
- Sq.Ft.:
- 1,814
- Status:
- Active
- Beds:
- 4
- Lot size:
- 0.11 Acres
- Year built:
- 2024
- Baths:
- 3.00
- MLS#:
- 2400654
ADDITIONAL INFORMATION
2024 is the year for your new home! Situated in Church Hill, this is your opportunity to own a Custom Built home. This 2-story home will offer 1600 sq ft with 4 bedrooms, 3 bathrooms, and an Open Floor Plan. The first floor will have a 1st-floor bedroom, gourmet kitchen, dining area, a lovely relaxing family room, and a full bathroom. Heading to the 2nd floor, you will find the primary bedroom suite complete with a walk-in closet and primary bathroom, there are 2 additional bedrooms, a full bathroom, and laundry to complete this floor. Enjoy relaxing on the full front porch or backyard deck. This is the perfect location to enjoy all that Historic Church Hill has to offer. Walk to Libby Hill Park, historic landmarks, bakeries, restaurants and so much more! Plenty of time to pick out flooring, cabinets & fixtures that will make this home your own. Pictures are samples only and may not represent the final product.
- Type:
- Condo
- Sq.Ft.:
- 1,561
- Status:
- Active
- Beds:
- 2
- Lot size:
- 0.58 Acres
- Year built:
- 1972
- Baths:
- 2.00
- MLS#:
- 2400771
- Subdivision:
- Hathaway Tower Condominiums
ADDITIONAL INFORMATION
Enjoy tranquility in this 2-bedroom, 2-bath condo, offering the largest 2-bedroom floor plan, not to mention, easy access to the pool, clubroom, and garage. The open floor plan features a spacious living room with sliding doors to the 36’ balcony offering stunning views of a majestic pine year-round, and beautiful blooming Crepe Myrtles in the summer. Revel in city convenience with shopping, dining, and easy highway access. Enjoy walks in the adjoining Stratford Hills neighborhood, and just 4 blocks to the James River for the water enthusiasts! Lots of amenities come with this city style hi-rise, without the city congestion. New Windows, Newer refrigerator and New Stack Washer & Dryer Convey! Your HOA Amenities Include: Pool, Clubroom w/Kitchen, Gym, Beautiful Common Areas Including Dog Park, 24-HOUR Security, Cable, Internet, Water, Sewer, Trash, & Snow Removal, and Maintenance. Look forward to seeing you soon!
$1,850,000
1 W Main Street Richmond, VA 23220
- Type:
- Single Family
- Sq.Ft.:
- 11,454
- Status:
- Active
- Beds:
- 6
- Year built:
- 1841
- Baths:
- 6.00
- MLS#:
- 2400175
ADDITIONAL INFORMATION
Residential, Company Headquarters, Hospitality and/or development opportunity in the heart of Richmond's Historic District. This is a National and Virginia Historic Landmark property and as such has easements which can be found in the supplements. Built in 1841, this elaborate Greek Revival Mansion still retains all of its original details. Turn the charming carriage house and the English basement into rental units. 14-foot ceilings, hanging stair and beautiful proportions round out this two-story, rectangular brick structure with a hipped roof and interior chimneys. It was the residence of the Pulitizer Prize winning Ellen Glasgow from 1887-1945. A rectangular ell was added to the rear of the house in approximately 1900. The carriage house stands behind this extension. Please see floor plan in supplements. Also available is a 36-car parking lot adjacent to this property. While the seller wishes not to sell the lot util the house is sold, it remains one of the few undeveloped parcels in the district and can be creatively combined with the house as a development opportunity for a restaurant, corporate headquarters, caterers, breweries, short term rentals and retail to name a few.
$570,280
9403 Tesserae Way Richmond, VA 23238
- Type:
- Townhouse
- Sq.Ft.:
- 2,124
- Status:
- Active
- Beds:
- 3
- Year built:
- 2024
- Baths:
- 3.00
- MLS#:
- 2400233
- Subdivision:
- Mosaic at West Creek
ADDITIONAL INFORMATION
READY JULY 2024! Home is under construction and beautiful design finishes have been expertly selected by our Designer! The Meadow designer home offers wonderful space for entertaining as well as flex space! The chef's kitchen boasts quartz counters, gas cooking, a large center island, providing plenty of prep space and opens to the dining area and spacious family room. Just off the family room is a covered porch and patio, wonderful outdoor living space. The 1ST FLOOR PRIMARY SUITE has a WIC and private bath with walk-in shower. A 2nd bedroom, full bath and a laundry room completes the 1st floor. A flexible loft space, additional bedroom, full bath and extended walk-in attic space is found on the 2nd floor. Welcome to Mosaic at West Creek, Goochland’s premiere 55 and better community! Residents will enjoy low-maintenance living surrounded by an array of planned amenities and a location just minutes away from the area’s best dining entertainment. Amenities include a community clubhouse, trails & more! (HOME IS UNDER CONSTRUCTION. Photos & visual tours are from builder's library & shown as an examples. Options will vary).
Open House:
Saturday, 4/20 12:00-4:00PM
- Type:
- Condo
- Sq.Ft.:
- 2,345
- Status:
- Active
- Beds:
- 3
- Year built:
- 2023
- Baths:
- 3.00
- MLS#:
- 2400174
- Subdivision:
- Carver Square
ADDITIONAL INFORMATION
The Julianne offers a remarkable main level, featuring a spacious gourmet kitchen, a dining area, and a family room that seamlessly connect the front and back of the condo. This creates the perfect setting for hosting intimate dinner parties or larger gatherings. Additionally, a covered balcony off the family room provides extra space for entertaining guests. Venturing upstairs, you'll discover three bedrooms, including a generously sized primary suite that will make you feel like you've found your own private retreat. The convenience of a bedroom-level laundry room eliminates the hassle of doing laundry elsewhere. The Julianne offers an incredible main level, featuring a spacious gourmet kitchen, a dining area, and a family room that seamlessly connect the front and back of the condo. This creates the perfect setting for hosting both intimate dinner parties and larger gatherings. Additionally, a covered balcony off the family room provides extra space for entertaining guests. Venturing upstairs, you'll discover three bedrooms, including a generously sized primary suite that will make you feel like you've found your own private retreat. And to top it off, the convenience of a bedroom-level laundry room eliminates the hassle of doing laundry elsewhere. It's truly a dream come true! *Photos shown are from a similar Julianne home.*

© BRIGHT, All Rights Reserved - The data relating to real estate for sale on this website appears in part through the BRIGHT Internet Data Exchange program, a voluntary cooperative exchange of property listing data between licensed real estate brokerage firms in which Xome Inc. participates, and is provided by BRIGHT through a licensing agreement. Some real estate firms do not participate in IDX and their listings do not appear on this website. Some properties listed with participating firms do not appear on this website at the request of the seller. The information provided by this website is for the personal, non-commercial use of consumers and may not be used for any purpose other than to identify prospective properties consumers may be interested in purchasing. Some properties which appear for sale on this website may no longer be available because they are under contract, have Closed or are no longer being offered for sale. Home sale information is not to be construed as an appraisal and may not be used as such for any purpose. BRIGHT MLS is a provider of home sale information and has compiled content from various sources. Some properties represented may not have actually sold due to reporting errors.
Richmond Real Estate
The median home value in Richmond, VA is $355,000. This is higher than the county median home value of $212,800. The national median home value is $219,700. The average price of homes sold in Richmond, VA is $355,000. Approximately 37.29% of Richmond homes are owned, compared to 52.19% rented, while 10.53% are vacant. Richmond real estate listings include condos, townhomes, and single family homes for sale. Commercial properties are also available. If you see a property you’re interested in, contact a Richmond real estate agent to arrange a tour today!
Richmond, Virginia has a population of 220,892. Richmond is less family-centric than the surrounding county with 19.17% of the households containing married families with children. The county average for households married with children is 19.17%.
The median household income in Richmond, Virginia is $42,356. The median household income for the surrounding county is $42,356 compared to the national median of $57,652. The median age of people living in Richmond is 33.5 years.
Richmond Weather
The average high temperature in July is 89.8 degrees, with an average low temperature in January of 28.1 degrees. The average rainfall is approximately 44.1 inches per year, with 12 inches of snow per year.
