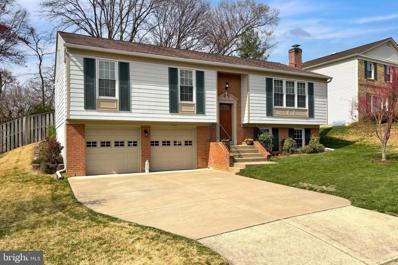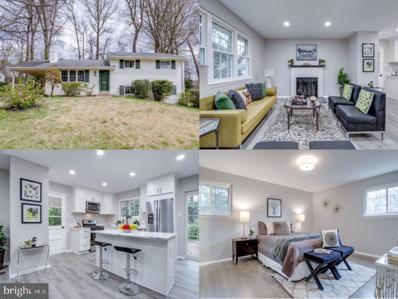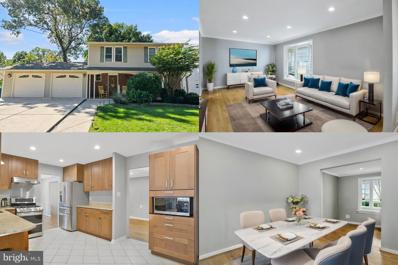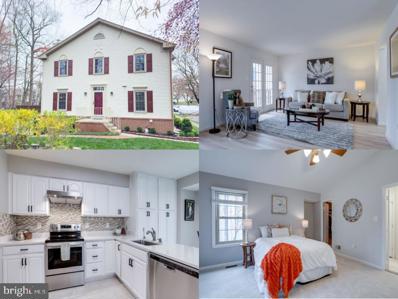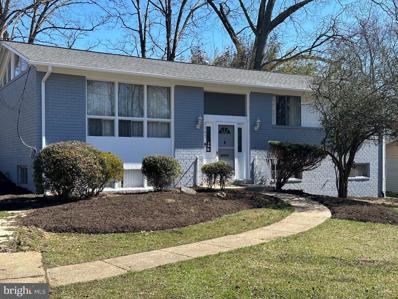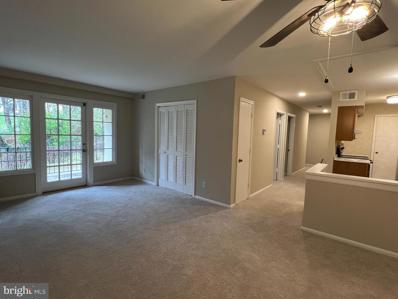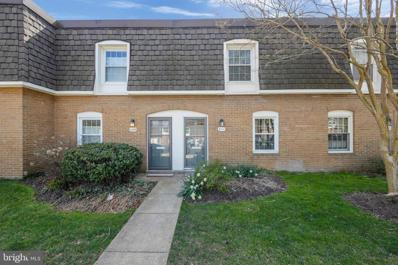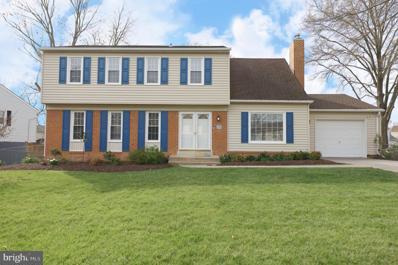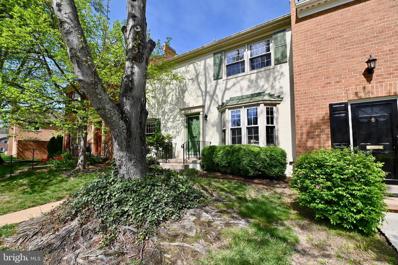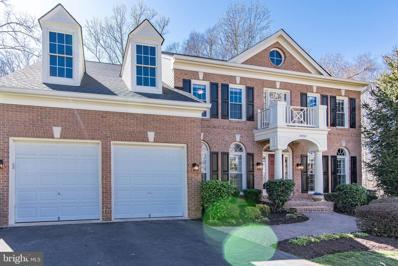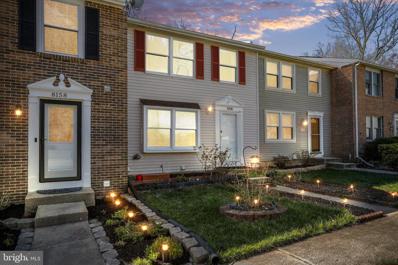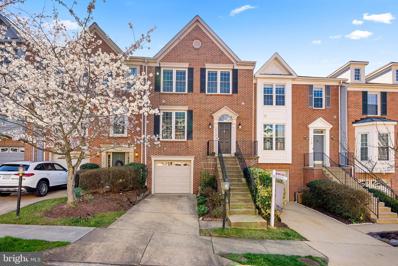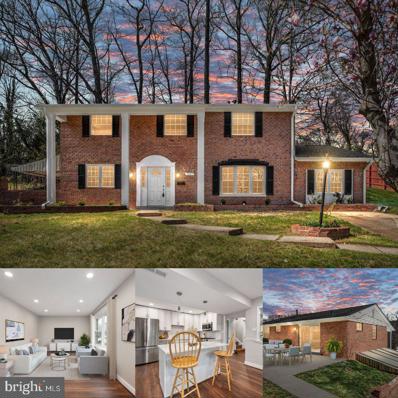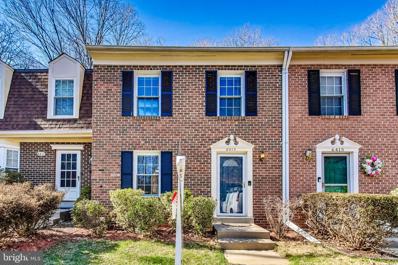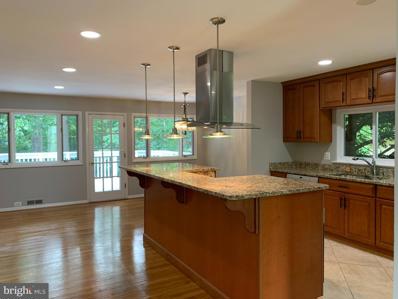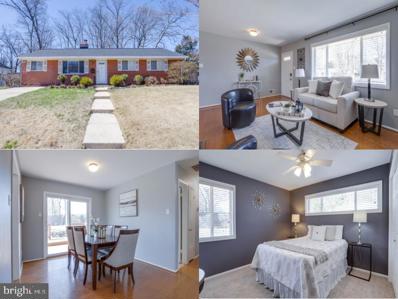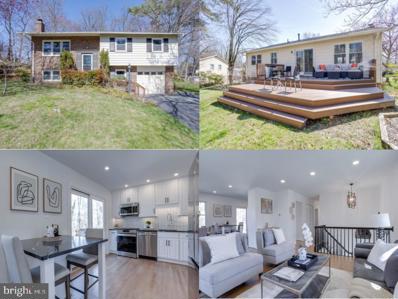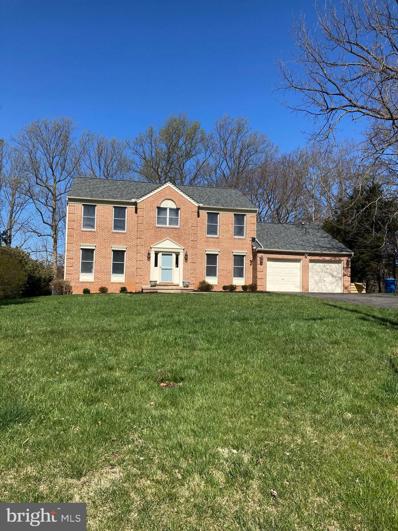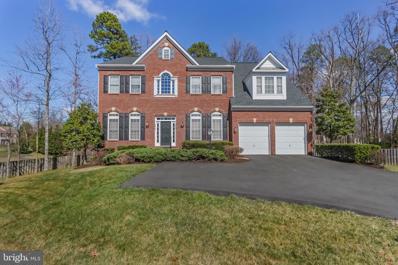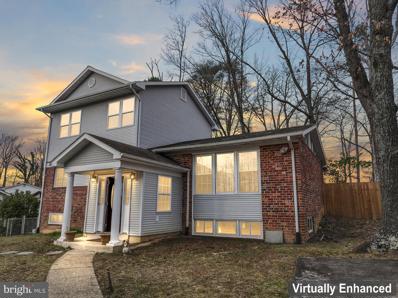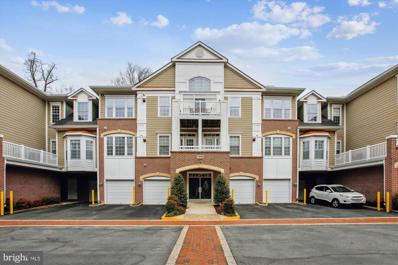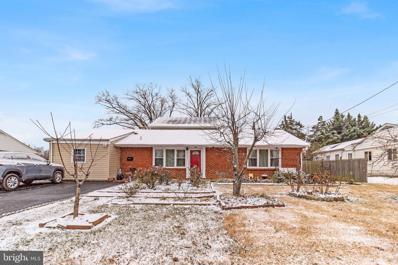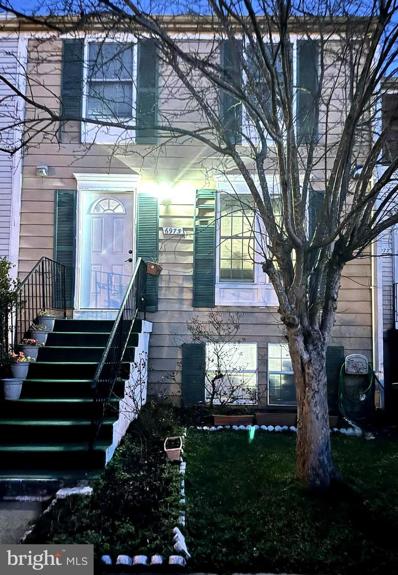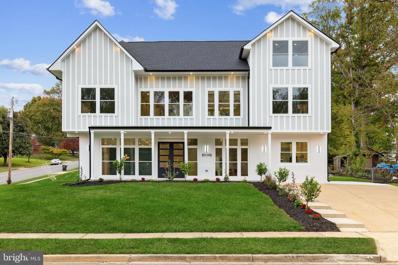Springfield VA Homes for Sale
- Type:
- Single Family
- Sq.Ft.:
- 2,037
- Status:
- Active
- Beds:
- 4
- Lot size:
- 0.2 Acres
- Year built:
- 1977
- Baths:
- 3.00
- MLS#:
- VAFX2171310
- Subdivision:
- Rolling Forest
ADDITIONAL INFORMATION
Welcome to 7104 Rolling Forest Avenue in Springfield, Virginia! Nestled in the sought-after Rolling Forest neighborhood, this 4 bedroom, 2.5 bath split level home offers a convenience in commute, and, at the end of the day, a serene place to come home to and enjoy. A tailored brick and siding exterior, 2-car garage plus enduring concrete driveway, a natural stone patio, fenced-in yard, soft designer paint, light and airy rooms, custom architectural details, and updated eat-in kitchen and baths are just some of the fine features that make this home so desirable. All this can be found in a peaceful neighborhood where you can bask in the high energy of Northern Virginia in a quiet setting. Commuters will appreciate its close proximity to the Fairfax County Parkway, I-95 Exchange and Express Lanes, Springfield/Franconia Metro, Fort Belvoir, the NGA site, and the Mark Center. Everyone will enjoy easy access to the fabulous shopping, dining, and entertainment to be found in nearby Springfield Town Center and outdoor enthusiasts will appreciate Pohick Creek Stream Valley Park providing rambling acres of untouched natural beauty along the streambed. If youâre looking for classic elegance infused with expert craftsmanship and designer flair, youâve found it. Welcome home!
- Type:
- Single Family
- Sq.Ft.:
- 1,860
- Status:
- Active
- Beds:
- 4
- Lot size:
- 0.29 Acres
- Year built:
- 1962
- Baths:
- 3.00
- MLS#:
- VAFX2170328
- Subdivision:
- North Springfield
ADDITIONAL INFORMATION
Charming North Springfield split-level with INCREDIBLE UPDATES throughout! TWO BRAND NEW BATHROOMS AND AN OUTSTANDING KITCHEN! Plus SO much more. Hustle over and check this one out! Step inside and you will find luxury vinyl floors and recessed lighting, illuminating the OPEN layout. Entertain friends in the living room and move to the dining area to share a meal. Sliding doors take you to the yard space, backing to trees. The real show-stopper is the stunning NEW kitchen. New white shaker cabinets, quartzite countertops, and stainless steel appliances set the stage for your inner chef to shine! Side door to the covered carport will allow you to bring in your Costco haul without getting drenched by the summer storms. Newly finished, glistening hardwood flooring will take you up the stairs to the tranquil primary suite. This peaceful retreat is tucked at the back of the home, overlooking the trees, and features two spacious closets and updated lighting. Fall in love with the private ensuite bath which is newly renovated with custom glass walk-in shower and modern finishes. Two spacious secondary bedrooms and hall bath complete the upper level. Head down to the lower level and kick back with a movie in the family room. Walkout to the side yard and throw the frisbee to Fido! Bedroom 4 is a great space for home office, or for when Aunt Linda comes to visit. And Aunt Linda will appreciate the new bathroom - with its modern touches and frameless glass shower! Close to all the locals' favorites--meet up with friends for coffee and a pastry at the Swiss Bakery, or grab a drink and the Nats game at Kilroy's! Explore local favorites like Lake Accotink (and its amazing trails),Wakefield Park, the Audrey Moore Rec Center, and Thomas Jefferson HS for Science and Technology is right down Braddock Road. The established neighborhood of North Springfield is just moments to the I-495, I-495 Express, I-395, and I-95 interchange, making for an easy commute into the office or out of town on vacation! Stop by and stay awhile, you won't be disappointed!
- Type:
- Single Family
- Sq.Ft.:
- 2,978
- Status:
- Active
- Beds:
- 4
- Lot size:
- 0.25 Acres
- Year built:
- 1966
- Baths:
- 5.00
- MLS#:
- VAFX2170446
- Subdivision:
- West Springfield Village
ADDITIONAL INFORMATION
This is a gem! Beautifully remodeled and expanded 4 BR/4.5 BA colonial in sought after West Springfield! Home features many updates and renovations as well as an addition that adds a huge family room and 2nd primary suite upstairs. Main level: kitchen with stainless steel appliances, granite countertops and built-ins. Separate living/dining room and a very large family room that leads to a wrap around deck perfect for entertaining. Upper level: 4 generous size bedrooms and 3 FULL baths. Lower level: 5th (non-legal) bedroom/office, full bath, rec room and laundry room. All bathrooms have been renovated. Hardwood floors throughout the main and part of upper level. Updates in recent years include: roof, HVAC, water heater, windows, kitchen appliances, both garage motors, all internal doors and so much more! Oversized two car garage with shop/storage area and Tesla charging station.
- Type:
- Townhouse
- Sq.Ft.:
- 2,230
- Status:
- Active
- Beds:
- 3
- Lot size:
- 0.05 Acres
- Year built:
- 1992
- Baths:
- 4.00
- MLS#:
- VAFX2170996
- Subdivision:
- Olde Oak Ridge
ADDITIONAL INFORMATION
Offers due by Saturday April 6th 6pm. Gorgeous, end-unit townhome featuring 3 beds and 2.55 baths in the highly desirable community of Olde Oak Ridge. Located minutes from Fairfax County Parkway and tucked away into a quiet, well-established community to enjoy. Zoned for award-winning public schools: Hunt Valley Elementary, Irving Middle, and West Springfield. It's the ideal place to be! The main level of the home features a stunning living room with LVT flooring & double French doors opening to oversized deck. The main level of the home also features an updated kitchen with quartz countertops, stainless steel appliances, tile backsplash, and an eat-in kitchen. A formal dining room, guest half bath, and additional storage complete this level. On the upper level of the home, you will find the spacious primary bedroom with a walk-in closet and a recently updated luxurious ensuite bath. An additional two bedrooms and a full renovated hall bath complete this level. The finished lower level of the home serves as a perfect second living space complete with an additional gas fireplace and fresh paint. You will also find that the unfinished portion of the lower level offers wonderful storage with build in shelves and a rough in for a shower or tub. Enjoy the outdoor space with a beautifully landscaped yard that backs up to the woods for privacy. A sprinkler system is included to maintain the luscious grass. There are two reserved parking spaces and ample visitor spots adjacent to reserved parking spaces. The home is a commuter's dream! Across the street from the commuter lot. It's right off of Fairfax County Parkway, the Beltway, and I-95. Minutes to the Franconia/Springfield Blue Line Metro, the Burke or Springfield Virginia Railway Express. Also conveniently located close to Ft. Belvoir, NGA, Springfield Town Center, Whole Foods, Trader Joe's, and many other shopping and dining options. **Includes TWO Parking Spaces #7201 3-4 week settlement and no rentback needed. *All offers due by 6 PM Saturday, April 6th.*
- Type:
- Single Family
- Sq.Ft.:
- 1,596
- Status:
- Active
- Beds:
- 3
- Lot size:
- 0.25 Acres
- Year built:
- 1965
- Baths:
- 3.00
- MLS#:
- VAFX2163068
- Subdivision:
- Kings Park
ADDITIONAL INFORMATION
This home is located in a highly sought after Kings Park neighborhood in Springfield, VA. The property is being sold in an as is condition, but with a little TLC, this can be wonderful home for someone looking for a great school district and a nice back yard space. The first floor has nice wood floors throughout, including all 3 bedrooms, and just need to be spruced up to highlight their true beauty. Property is vacant.
- Type:
- Single Family
- Sq.Ft.:
- 1,270
- Status:
- Active
- Beds:
- 3
- Year built:
- 1968
- Baths:
- 2.00
- MLS#:
- VAFX2171148
- Subdivision:
- Cardinal Forest
ADDITIONAL INFORMATION
Come home to this charming and well-maintained 3 bedroom, 2 bathroom condo in the desirable Cardinal Forest community of Springfield. The interior of this condo has been updated with modern light flooring and fresh paint. The spacious living room is filled with natural light from large windows. The kitchen features newer cabinets and a stylish backsplash. Upgrades include ceramic coating in the bath tubs and renovated bathrooms. A brand new washer and dryer set adds to the convenience of this unit. Located near top-rated shopping, dining, and commuter routes to Washington D.C. and surrounding metro areas, this condo is perfect for easy living in a prime location. Don't wait, this one won't last long!
- Type:
- Single Family
- Sq.Ft.:
- 992
- Status:
- Active
- Beds:
- 2
- Year built:
- 1968
- Baths:
- 1.00
- MLS#:
- VAFX2169816
- Subdivision:
- Cardinal Forest
ADDITIONAL INFORMATION
Beautifully renovated two level Townhouse Condo with large fenced rear yard and shed. Highly Desirable West Springfield. Brand new kitchen with granite and new appliances, also new washer dryer updated HVAC system brand new fully renovated bath. Brand new flooring throughout, fresh paint throughout whole house. Lots of Natural Light on main level. Large Sliding glass doors look out on to patio area that is fully fenced and private, also includes large storage shed Wonderful Community with easy access to commuter routes and shopping and restaurants and Recreation facilities. Act fast because this one won't last very long.
- Type:
- Single Family
- Sq.Ft.:
- 3,372
- Status:
- Active
- Beds:
- 4
- Lot size:
- 0.22 Acres
- Year built:
- 1974
- Baths:
- 4.00
- MLS#:
- VAFX2170780
- Subdivision:
- Saratoga
ADDITIONAL INFORMATION
Welcome to your dream home! Nestled in a serene neighborhood, this stunning colonial residence has been meticulously renovated from top to bottom in 2022, offering a seamless blend of classic charm and contemporary elegance. With fresh and modern features, this bright and spacious home invites you to experience living at its finest. Upon entering, you'll be greeted by new, gorgeous luxury vinyl plank flooring that flows effortlessly throughout the main level. The main floor encompasses a thoughtfully designed layout, featuring a welcoming Living Room, a sophisticated Dining Room, and a cozy Family Room adorned with an electric Fireplace, perfect for gatherings and relaxation. **The heart of the home lies in the completely updated Kitchen, where culinary dreams come to life. Boasting white cabinetry, quartz countertops, stainless-steel appliances, a stylish kitchen island, breakfast bar, and a sunny breakfast nook with a slider leading to the backyard patio, this kitchen is a chef's paradise. Convenience is key with a laundry room equipped with a deep sink on the main level, making chores a breeze and can also serve as an optional mud room when entering from the garage. Additionally, the garage has a backyard entrance door and features an epoxy floor, adding a touch of sophistication. Ascend the staircase to discover the upper level, where comfort and tranquility await. A large Primary Bedroom with two walk-in closets awaits with its own luxurious, private Bathroom, offering a serene retreat after a long day. Three additional ample-sized Bedrooms and another Full Bathroom provide ample space for family and guests. The lower level is an entertainer's delight, featuring a large Recreation Room with walk up stairs to the backyard and another Full Bathroom, ideal for hosting gatherings or enjoying leisure activities. Step outside to the perfect backyard oasis, boasting a flat yard and multiple gardening beds, offering endless possibilities for outdoor enjoyment and relaxation. Located close to schools, shopping centers and major commuting routes, don't miss this opportunity to own a truly exceptional home with all the amenities you desire.
- Type:
- Single Family
- Sq.Ft.:
- 2,453
- Status:
- Active
- Beds:
- 4
- Lot size:
- 0.04 Acres
- Year built:
- 1973
- Baths:
- 3.00
- MLS#:
- VAFX2170752
- Subdivision:
- Charlestown
ADDITIONAL INFORMATION
Welcome to 8532 Lakinhurst Lane, a truly charming townhouse nestled in the serene community of Charlestown/West Springfield. This elegant residence exudes pride of ownership, having been lovingly cared for by the same attentive owners for over 30 years. This move-in-ready home boasts over 2000 square feet of timeless elegance, featuring 4 bed rooms, 2 full baths and 1 half bath. As you step inside, you'll be greeted by the warm embrace of beautiful hardwood flooring that gracefully flows throughout the entire home. The thoughtful updates include newer windows, sliding doors, HVAC, and a hot water system, bathroom and kitchen with Corian countertops ensuring modern comfort and efficiency. Outside, the home is enveloped by a sense of community and care, with the roof and brick siding recently renewed by the diligent home association. Step into the backyard and discover your own oasis, adorned with blooming dogwoods and a large tree that provides ample shade, keeping the house cooler during the hot summer months. It's a perfect setting for outdoor gatherings or moments of peaceful reflection.
- Type:
- Single Family
- Sq.Ft.:
- 4,156
- Status:
- Active
- Beds:
- 6
- Lot size:
- 0.35 Acres
- Year built:
- 2000
- Baths:
- 5.00
- MLS#:
- VAFX2170366
- Subdivision:
- Westhampton
ADDITIONAL INFORMATION
Act fast! Picture perfect setting for this updated 6BR/5BA home on a 1/3 acre premium lot backing to Fairfax County Parkland! Custom paver walkway, resurfaced brick porch, portico & new carriage lights enhance the curb appeal! Wide open floor plan features a gas fireplace w/ stacked stone wall that soars 2 stories! Look out through the wall of windows & onto the huge deck. Both decks & stairs just resealed! Stair & deck lighting w/ auto turn on/off. Extra living space w/ the 3 level extension of rear of the family room & breakfast room. Custom designed kitchen island is spacious & practical. Impressive kitchen w/ granite counters, unique backsplash, updated 'GE Cafe' appliances, a walk-in pantry w/ xtra shelving, counter island chairs & plenty of counter space. Bask in the sunshine in the morning room. Main floor laundry room w/ cabinets & a new laundry tub. Table space is huge, plus there's a 'real' dining room. 6 BR's, Main floor BR & lower level BR/ an adjacent full baths. Upper level w/ a wide open hallway, 4 BR's & 3 BA's, plus overlook to the main floor. 2 BR's w/ hardwood share the Jack & Jill bath. The guest BR has new carpet & a private bath . Retreat to the spacious primary bedroom, with a sitting area, big walk-in closet, ceiling fan & new carpet. The renovated luxury bath features an updated vanity, granite counters, garden tub & frameless shower. Full walk-out lower level w/ rec room is the perfect tv, game room or gym. The 5th BR (not included in the tax records) is huge & a massive closet. Renovated 5th BA w/ access from the BR & Rec Room The unfinished area is enormous w/ endless possibilities - freshly painted concrete, lots of built-in shelving, workbench & 2 full windows. Step onto the lower level deck & paver patio. It's hot tub ready. The under deck supports & electric hook-up remain, after the original hot tub was removed. Freshly painted garage w/ protective floor coating, plus all shelving conveys. 7 Zone irrigation system. All double hung windows replaced (2017) Roof replaced (2017) Professionally painted! Totally neutral! Great condition! Click on the virtual tour link for a closer look. Welcome Home!
- Type:
- Single Family
- Sq.Ft.:
- 1,560
- Status:
- Active
- Beds:
- 3
- Lot size:
- 0.03 Acres
- Year built:
- 1980
- Baths:
- 3.00
- MLS#:
- VAFX2169836
- Subdivision:
- Newington Forest
ADDITIONAL INFORMATION
This Townhome offers a nice, traditional floor plan. 3 bedrooms, 2.5 bathrooms located in the desirable *****HIGHEST AND BEST must be submitted by 7PM on Sunday 3/24/2024 3 Bedrooms, 2.5 bathrooms located in the desirable Newington Forest Subdivision. The first floor has a family room, half bath and open kitchen/dining combo with table space. The second floor has three bedrooms and a full bathroom. The basement is fully finished with a walk-out to the back yard and offers a full bathroom and a laundry area. Exit the lower level to a great fenced back yard with deck and garden that backs up to the natural wooded area which gives additional privacy. This home is great for commuters! The neighborhood amenities include the community center, swimming pool, basketball courts, tennis courts, tot-lots, and trails. Come see it and make it yours while it lasts!
- Type:
- Single Family
- Sq.Ft.:
- 1,988
- Status:
- Active
- Beds:
- 3
- Lot size:
- 0.05 Acres
- Year built:
- 1994
- Baths:
- 4.00
- MLS#:
- VAFX2169092
- Subdivision:
- Daventry Park Milton
ADDITIONAL INFORMATION
**Open House 2/24 CANCELLED*** Welcome to your new home. Located in the highly sought after West Springfield neighborhood, this townhome is ready for you to move into. From the moment you enter the home, you will notice the natural light that permeates throughout the whole house. 7112 Tanworth features hardwood floors throughout the spacious main living area, a large open plan kitchen with a gas stove, stainless steel appliances, and recessed lighting. Leading from the kitchen is an oversized deck that would be the perfect place to grill and spend your evenings. As you head upstairs towards the bedrooms, you will find brand new carpet and fresh paint as you admire the cathedral ceilings in the primary bedroom suite, the generously sized walk in closet, and the relaxing primary bathroom with a soaking tub, separate shower, and dual sinks. The other two bedrooms on the upper level each offer good sized closets and storage. As you head down to the lower level, you will be enamored by the cozy feel. Featuring a gas fireplace, a full bathroom, a sliding glass door to the patio and fully fenced yard, this space provides the perfect multi-purpose room such as a family room, play room, home office or guest room, to name but a few examples. Don't miss out on this great opportunity in West Springfield.
- Type:
- Single Family
- Sq.Ft.:
- 2,250
- Status:
- Active
- Beds:
- 5
- Lot size:
- 0.25 Acres
- Year built:
- 1965
- Baths:
- 3.00
- MLS#:
- VAFX2168044
- Subdivision:
- Kings Park
ADDITIONAL INFORMATION
**OPEN HOUSE SATURDAY 4/13 from 12-2pm- JUST STOP BY!!** Welcome!! Step into this inviting home that features 5 bedrooms, 2.5 bathrooms, fully updated with luxurious flooring and exquisite finishes throughout. The main level boasts a spacious family room, a versatile office/bedroom with large walk-in closet, half bathroom, utility room, and a brand new professionally designed kitchen with Alan & Roth soft-close cabinets, upgraded quartz countertops, new Samsung stainless steel appliances, recessed lighting, and a full counter to cabinet backsplash! Step outside onto the covered patio - perfect for family gatherings, or simply to enjoy the beautiful weather. Upstairs, discover the primary suite with an abundance of natural lighting, and a fully remodeled primary bathroom featuring Alan & Roth double sink vanity, quartz countertops, and large walk-in shower. Three additional great size bedrooms, fully renovated hallway bathroom, and an additional living room/family room that leads to a large back patio & private yard. This home comes with numerous upgrades including a new roof, gutters with covers, energy-efficient windows, sliding patio doors with built-in blinds, a new front door with entry lock deadbolt, and all new interior doors. Enjoy the newly refinished hardwood floors, LVP flooring on the first level, and all new renovated bathrooms. Additional highlights include new ceiling fans, interior light fixtures, DECORA switches and receptacles, fresh paint, and a newly sodded backyard and side area. Located in Springfield, this home offers a convenient & quiet location with access to a variety of amenities, including shopping centers, dining options, and recreational facilities. Easy Pedestrian Access to Elementary and Secondary Schools, and Close to Rolling Road VRE, Metrobus Stop with Service Direct to Pentagon, Close to I-495, Braddock Road, FFX Parkway - A Commuters Dream!! Donât miss out on this beautiful home!
- Type:
- Single Family
- Sq.Ft.:
- 1,730
- Status:
- Active
- Beds:
- 3
- Lot size:
- 0.04 Acres
- Year built:
- 1980
- Baths:
- 4.00
- MLS#:
- VAFX2167358
- Subdivision:
- Shannon Station
ADDITIONAL INFORMATION
**Open House Sunday is CANCELED- Under Contract. Welcome to the Shannon Station neighborhood of West Springfield! This lovely home boast 3-bedrooms, 2-full bathrooms (Upper Level), and 2-half baths (Main level and Basement). It's move in ready, with brand new carpeting upstairs, brand new waterproof laminate flooring on the entire main level, new vanities and toilets in the half bathrooms and fresh paint from top to bottom throughout the entire house! Over 1,900 sq ft total of living space for all of your family needs. The galley kitchen features newer appliances with the Stove and Refrigerator installed late 2023. Down in the laundry room, You'll find newer high-efficiency GE Washer/Dryer (2023), Water Heater (2022) and HVAC unit(2022). Basement leads to a great deck for grilling and relaxing outdoors. The perks of living in the Shannon Station neighborhood include the pool membership at Shannon Station park (5-6 minute walk), West Springfield HS/Irving MS/Keene Mill ES school pyramid as well as the abundance of shopping centers and restaurants all within a short drive.
- Type:
- Single Family
- Sq.Ft.:
- 2,032
- Status:
- Active
- Beds:
- 4
- Lot size:
- 0.31 Acres
- Year built:
- 1964
- Baths:
- 3.00
- MLS#:
- VAFX2167750
- Subdivision:
- Westview Hills
ADDITIONAL INFORMATION
Grab the luck of the Irish and come see this beautifully remodeled and updated home! Meticulously maintained rambler with 2390 total square feet, this home features 4 spacious bedrooms and 3 beautifully remodeled full baths, including a gorgeous primary bath with shower stall. The open concept main level boasts an expanded gourmet kitchen with 42-inch solid wood cabinets, granite counters, a large island with breakfast bar, stainless appliances, ceramic tile flooring and a pantry closet. The top-of-the line stainless appliances include a built-in microwave, 2 -year young Kitchen Aid wall oven, GE Profile glass cooktop and island vent hood, Bosch dishwasher, plus a 4-door French door refrigerator with exterior ice/water dispenser. A wall of windows in the living and dining rooms let the sunshine in, and the French door leads to the upper deck. The main level boasts gleaming hardwood floors with ceramic tile in the kitchen and baths. Recently painted exterior and interior (2021), all windows replaced (Simonton and Andersen most in 2021) and recessed lighting in the kitchen and living room. Custom, cordless top down, bottom-up blinds on most windows. The walk-out lower-level features new in 2021 luxury vinyl plank flooring. The large family roomâs focal point is the remote-controlled gas fireplace with brick hearth, and has another wall of windows to bring in the light. The spacious 4th bedroom, or 2nd primary bedroom, has easy access to the 3rd updated full bath. A roomy laundry/utility/storage room with built-in shelving and an extra fridge completes this level and allows space for extra rooms. The washer and 3-year young gas dryer convey. Water heater Sept 2021. There is a double parking pad for your vehicles, plus parking on the quiet street leading to a cul-de-sac. Outside, the almost 1/3-acre lot (fenced in rear) provides many areas for relaxation either on the front deck, on the rear double decks or lower level patio enjoying amazing views of azaleas in the spring, trees and parkland. Follow the wooded pathways to the creek and the paved âAccotink Stream Valleyâ portion of the 40-mile-long Cross-County Trail leading to Lake Accotink just a mile away. The fully fenced back yard has a shed for all of your garden tools. Super, close-in location close to almost every major commuter route and minutes from the Franconia/Springfield blue line Metro as well as the Rolling Road or Springfield Virginia Railway Express. 13 miles to the Pentagon (Bus stop for Express bus to the Pentagon is just around the corner), 8 miles from Fort Belvoir and 4 miles from the National Geospatial-Intelligence Agency. An abundance of shopping choices including the Springfield Town Center, Whole Foods, Trader Joeâs, and a gourmet Giant. All in the top-rated Keene Mill ES, Irving MS and West Springfield HS pyramid (Elementary and High Schools have recently been completely renovated). You will love living here!
- Type:
- Single Family
- Sq.Ft.:
- 1,378
- Status:
- Active
- Beds:
- 3
- Lot size:
- 0.25 Acres
- Year built:
- 1958
- Baths:
- 2.00
- MLS#:
- VAFX2164594
- Subdivision:
- North Springfield
ADDITIONAL INFORMATION
You are going to love this super cute and cozy 3 bedroom, 2 bathroom one-level rambler. It has an inviting floor plan with a wood-burning fireplace in the living room, hardwood flooring, designer paint, fresh carpets in the bedrooms, and a separate family/bonus room with direct access outside. Off the dining room are sliding doors to the deck which lead to a spacious backyard - perfect for entertaining or grabbing your morning cup of coffee. The bedrooms are good sized with the primary bedroom offering a private bathroom with tiled shower. Roof was replaced in Fall of 2023. HVAC was replaced in 2022. Hot water heater was replaced in 2021. This home is conveniently located near all the major roads for travel and offers easy access to shops, great restaurants, other parks, and more. Get to DC, Old Town, Mosaic, or Arlington in less than 30 minutes. And only a short distance to Lake Accotink!
- Type:
- Single Family
- Sq.Ft.:
- 2,007
- Status:
- Active
- Beds:
- 3
- Lot size:
- 0.21 Acres
- Year built:
- 1972
- Baths:
- 3.00
- MLS#:
- VAFX2167074
- Subdivision:
- Bramblewood
ADDITIONAL INFORMATION
OPEN CONCEPT! PRIVATE BACKYARD VIEWS! MOVE-IN READY! Bright, light filled split-foyer home recently updated throughout--you won't want to miss this spectacular West Springfield pyramid home! Enter the foyer to modern tile design. Glistening new hardwood flooring flows up the stairs through the main living area. You'll love both the numerous recessed lights and the natural light pouring into the spacious living room that opens to the dining room, perfect for entertaining. The BRAND NEW kitchen features quartz counters, stainless steel appliances, and an outstanding design - allowing for an open floor plan. The added island is the perfect spot for enjoying breakfast and watching the birds. Step out to the Trex deck and fire up the grill--this is the ideal space to enjoy these spring evenings overlooking the lush grassy yard! Back inside, the hardwood floors continue down the hall through all the bedrooms. The serene primary bedroom awaits, overlooking the yard with a private ensuite bathroom. Two additional bedrooms and an updated hall bath complete the upper level. Downstairs, newly installed luxury vinyl tile offers high-end design with easy maintenance. The spacious family room features a brick-face wood burning fireplace and recessed lighting. Bonus room can function as a home office or guest space for Aunt Linda. And don't miss the gorgeous NEW FULL BATH! Laundry/utility room provides access to the 1-car garage. Feeding to the desirable West Springfield High School pyramid, this home also has easy access to Fort Belvoir, Fairfax County Parkway and I-95, making your commute a breeze. And with Burke Lake Park and South Run Rec Center within close proximity, you can select to workout inside or outside! Don't let this one pass you by!
- Type:
- Single Family
- Sq.Ft.:
- 4,744
- Status:
- Active
- Beds:
- 5
- Lot size:
- 0.5 Acres
- Year built:
- 1989
- Baths:
- 4.00
- MLS#:
- VAFX2160350
- Subdivision:
- Schwartz Acreage
ADDITIONAL INFORMATION
LOCATION! Stunning brick front Colonial with 5 BR, 4 BA, 3 LVL, 3,498 sq ft home plus 1,246 sq ft fully finished basement with brand new wall-to-wall berber carpet & double door that walks out to concrete steps leading to the backyard. This lovely home sits on a half acre lot in sought after Schwwartz ACRG subdivision in Springfield on a dead end street off Rolling Rd. Rare main floor bedroom with full bath awaits you! Large marble tiled floor kitchen and bump-out Great Room built in year 2010 with a 21 ft x 20 ft. expansion from kitchen. Walk out to a lighted Trex deck with gas outlet for quick barbecues. Deck leads down to an expansive backyard. Quick access to Braddock Rd, 495, schools, etc. Roof replaced two years ago. Heater recently replaced. New hot water heater. Brand new front door newly installed 04/16/24! Choice Home Warranty coverage for close to 5 years transferred to Buyer @ settlement !! Set your sights on this one. So much space inside and out! Make this house your home!
$1,195,000
7215 White House Drive Springfield, VA 22153
- Type:
- Single Family
- Sq.Ft.:
- 4,810
- Status:
- Active
- Beds:
- 4
- Lot size:
- 0.28 Acres
- Year built:
- 2002
- Baths:
- 4.00
- MLS#:
- VAFX2167180
- Subdivision:
- Presidential Hills
ADDITIONAL INFORMATION
Beautifully maintained colonial on one of the prime lots in the neighborhood backing to trees for maximum privacy at the end of a quiet cul de sac. Main level has two story family room with lots of windows and fireplace that opens to a large kitchen and breakfast nook. The sellers have put a good amount of money into the house over the past 4 years: new roof, new deck, New HVAC, new water heater, new Italian tile kitchen floor, new dishwasher and refrigerator, new gourmet gas cooktop (to be installed). Large primary suite with renovated bathroom. Spacious and sunny main level study. Downstairs is fully built out with a rec room with fireplace, media room, large bonus room and full bath. Hardwood floors on main and upper levels. Move in ready.
- Type:
- Single Family
- Sq.Ft.:
- 2,646
- Status:
- Active
- Beds:
- 4
- Lot size:
- 0.35 Acres
- Year built:
- 1966
- Baths:
- 4.00
- MLS#:
- VAFX2167542
- Subdivision:
- West Springfield Village
ADDITIONAL INFORMATION
Priced to sale!!!! Come take a look at this captivating Single Family residence in the West Springfield neighborhood! This stunning home boasts a thoughtfully renovated kitchen, completed in 2012, offering modern elegance and functionality. The addition of a sunroom at the rear enhances the living experience, seamlessly blending indoor and outdoor spaces. Situated on a generous .35-acre lot, this property is bathed in natural light, creating a warm and inviting atmosphere throughout. The spacious layout ensures comfort and functionality, providing an ideal setting for both relaxation and entertaining. This home has a fully equipped basement featuring a full kitchen and walk-out access, providing versatility for various living arrangements. The four bedrooms are generously sized, offering ample space and comfort for residents and guests alike. This property is being offered in its current condition, providing a great opportunity for buyers to add their personal touch. As a bonus, a Home Warranty will be included in the sale, courtesy of the listing agent, offering peace of mind and protection for the new homeowners. Don't let this opportunity slip away! Mark your calendar and be among the first to explore this remarkable home in West Springfield. Contact the listing agent today for more details and to schedule a private viewing. Your dream home awaits!
- Type:
- Single Family
- Sq.Ft.:
- 2,465
- Status:
- Active
- Beds:
- 2
- Year built:
- 2004
- Baths:
- 3.00
- MLS#:
- VAFX2167512
- Subdivision:
- Hiddenbrook
ADDITIONAL INFORMATION
THIS SUNLIT PENTHOUSE UNIT IS PERFECTLY SITUATED IN THE HIGHLY DESIRABLE 55+ ACTIVE ADULT COMMUNITY OF HIDDENBROOKE! FEATURING THE RARELY AVAILABLE DUKE ELLINGTON MODEL, THE INTERIOR IS ADORNED WITH ELEGANT MARBLE FLOORS THAT GRACEFULLY WELCOME YOU. A SOPHISTICATED FORMAL DINING ROOM, ACCENTED WITH DECORATIVE COLUMNS, CHAIR RAILING, AND CUSTOM MOLDING, SETS THE STAGE FOR FINE DINING EXPERIENCES. THE SPACIOUS LIVING ROOM BOASTS A VAULTED CEILING AND A COZY TWO-SIDED GAS FIREPLACE, CREATING A WARM AND INVITING AMBIENCE. STEP OUT ONTO THE BALCONY TO ENJOY AL FRESCO DINING AND RELISH THE BEAUTIFUL SURROUNDINGS. THE GOURMET EAT-IN KITCHEN FEATURES TILE FLOORS, CORIAN COUNTERTOPS, A STUNNING CUSTOM TILE BACKSPLASH, AND STAINLESS STEEL APPLIANCES. UPGRADED CABINETRY, COMPLETE WITH IN-CABINET AND UNDER-CABINET LIGHTING, ALONG WITH A BREAKFAST BAR, ENHANCE THE FUNCTIONALITY AND AESTHETICS OF THE SPACE. TWO GENEROUS PRIMARY SUITES OFFER AMPLE STORAGE WITH WALK-IN CLOSETS AND CUSTOM BUILT-IN CABINETRY. EACH PRIMARY SUITE BOASTS AN ATTACHED BATHROOM FEATURING TILE FLOORS, DUAL SINK VANITIES, SPACIOUS STAND ALONE SHOWERS, AND LUXURIOUS SOAKING TUBS. THE CONVENIENT MAIN LEVEL LAUNDRY ROOM IS EQUIPPED WITH A SIDE-BY-SIDE WASHER/DRYER, AND AMPLE CABINETRY AND SHELVING. ADDITIONALLY, THIS IMPECCABLE UNIT INCLUDES A HALF BATH FOR GUESTS' CONVENIENCE. TRULY A UNIQUE AND EXCEPTIONAL PROPERTY THAT IS SURE TO IMPRESS EVEN THE MOST DISCERNING BUYERS!
$1,400,000
6615 Edsall Road Springfield, VA 22151
- Type:
- Single Family
- Sq.Ft.:
- 2,748
- Status:
- Active
- Beds:
- 7
- Lot size:
- 0.24 Acres
- Year built:
- 1957
- Baths:
- 4.00
- MLS#:
- VAFX2161070
- Subdivision:
- Edsall Park
ADDITIONAL INFORMATION
Discover the charm of this gem, perfectly home situated in the sought-after town of Springfield featuring 7 bedrooms, 4.5 baths including an in-law suite offering you a homey scenery or even for guests/tenants. Gleaming hardwood and tile floors are displayed throughout and uncover a gourmet kitchen adorned with granite countertops and stainless steel appliances. Lastly, Unwind yourself in the open floor living room space! Walk Outside, admire your private, well-kept yard and semi-fenced that entails a shed for storage. Motivated Seller! Addition completed on Home!
- Type:
- Single Family
- Sq.Ft.:
- 1,120
- Status:
- Active
- Beds:
- 3
- Lot size:
- 0.03 Acres
- Year built:
- 1984
- Baths:
- 3.00
- MLS#:
- VAFX2158030
- Subdivision:
- Villa Del Rey
ADDITIONAL INFORMATION
JUST RENOVATED! Move right in....this townhouse has just had a total refresh. Improvements include flooring , Updated eat-in kitchen features cabinets, new granite countertops, stainless appliances, pantry, table space and access to the back deck. Spacious living room opens to the kitchen with a pass-through bar. Updated powder room is just off the living room. Laundry conveniently located on the main level. Come upstairs to a large Master bedroom with walk-in closet. 2nd and 3rd bedroom , Full bath shower with a gorgeous custom tile surround, quartz vanity top and linen closet. Other updates include , HVAC Approx 4 years. Heated floor in the Basement Great location close to everything! Being Sold strictly AS IS.
$1,399,995
5405 Inverchapel Road Springfield, VA 22151
- Type:
- Single Family
- Sq.Ft.:
- 5,139
- Status:
- Active
- Beds:
- 7
- Lot size:
- 0.29 Acres
- Year built:
- 2023
- Baths:
- 7.00
- MLS#:
- VAFX2152490
- Subdivision:
- Ravensworth
ADDITIONAL INFORMATION
Offers due by Wednesday, April 24. Seller has right to accept any offer prior. LAST MODEL REMAINING! SIGNIFICANT PRICE ADJUSTMENT! Welcome to this exquisite, one of a kind single family residence that redefines luxury living. With seven spacious bedrooms, seven meticulously designed bathrooms, and a host of modern amenities, this home is a haven of comfort, style, and convenience. This property showcases a sleek and contemporary architectural design that embraces clean lines and an open concept layout. The exterior is a symphony of modern elegance, while the interior is characterized by an abundance of natural light and a seamless flow of space.The heart of this home is the gourmet kitchen, a chef's dream. Equipped with top of the line appliances, custom cabinetry, and a spacious island, it is perfect for both family meals and entertaining guests. Every corner of this residence has been designed with the utmost attention to detail. From high-quality flooring to designer fixtures and finishes, the entire home exudes sophistication. The property boasts soaring, high ceilings that create an airy and large windows and glass doors bring the outdoors in and provide stunning views of the surrounding landscape. Located in a desirable neighborhood, this property offers easy access to shopping, dining, schools, and parks, making it ideal for families and those who appreciate modern amenities within a serene setting .This single family house is more than just a residence; it's a statement of modern luxury and sustainable living. Don't miss the opportunity to make this architectural masterpiece your new home.
© BRIGHT, All Rights Reserved - The data relating to real estate for sale on this website appears in part through the BRIGHT Internet Data Exchange program, a voluntary cooperative exchange of property listing data between licensed real estate brokerage firms in which Xome Inc. participates, and is provided by BRIGHT through a licensing agreement. Some real estate firms do not participate in IDX and their listings do not appear on this website. Some properties listed with participating firms do not appear on this website at the request of the seller. The information provided by this website is for the personal, non-commercial use of consumers and may not be used for any purpose other than to identify prospective properties consumers may be interested in purchasing. Some properties which appear for sale on this website may no longer be available because they are under contract, have Closed or are no longer being offered for sale. Home sale information is not to be construed as an appraisal and may not be used as such for any purpose. BRIGHT MLS is a provider of home sale information and has compiled content from various sources. Some properties represented may not have actually sold due to reporting errors.
Springfield Real Estate
The median home value in Springfield, VA is $675,000. This is higher than the county median home value of $523,800. The national median home value is $219,700. The average price of homes sold in Springfield, VA is $675,000. Approximately 62.08% of Springfield homes are owned, compared to 34.1% rented, while 3.82% are vacant. Springfield real estate listings include condos, townhomes, and single family homes for sale. Commercial properties are also available. If you see a property you’re interested in, contact a Springfield real estate agent to arrange a tour today!
Springfield, Virginia has a population of 30,556. Springfield is less family-centric than the surrounding county with 37.23% of the households containing married families with children. The county average for households married with children is 40.57%.
The median household income in Springfield, Virginia is $96,053. The median household income for the surrounding county is $117,515 compared to the national median of $57,652. The median age of people living in Springfield is 39.7 years.
Springfield Weather
The average high temperature in July is 88.4 degrees, with an average low temperature in January of 28.6 degrees. The average rainfall is approximately 42.9 inches per year, with 15.4 inches of snow per year.
