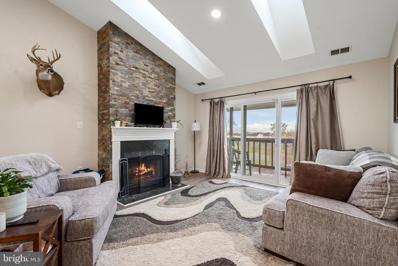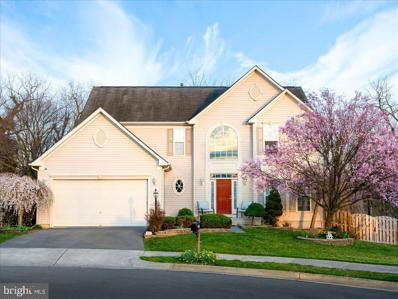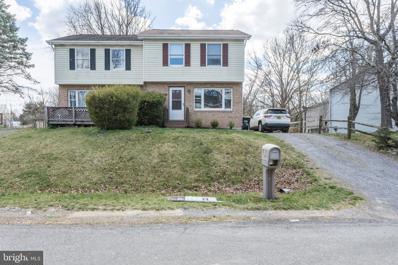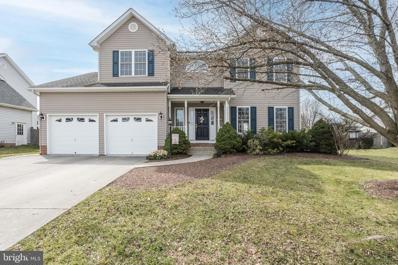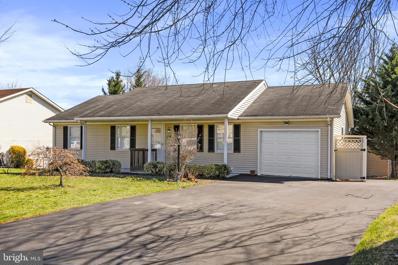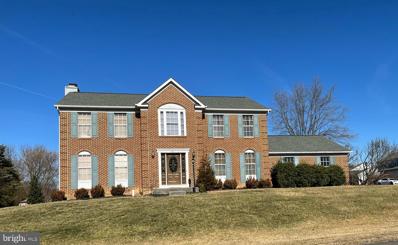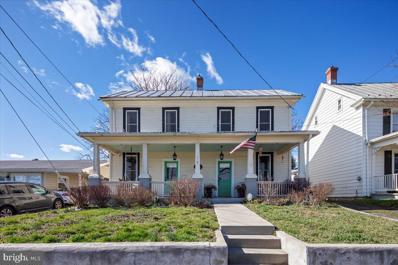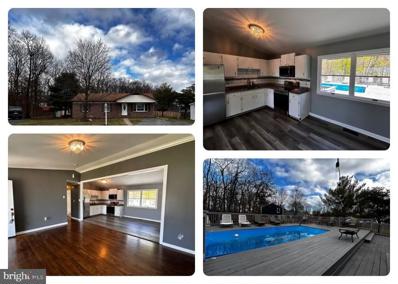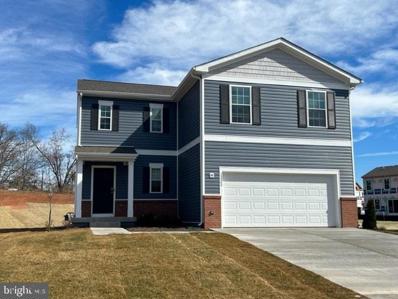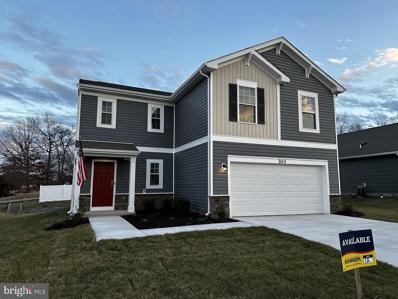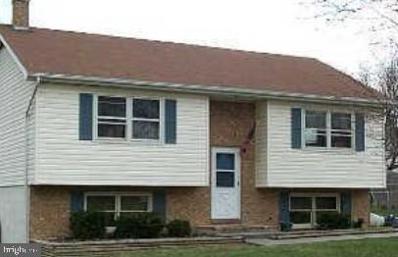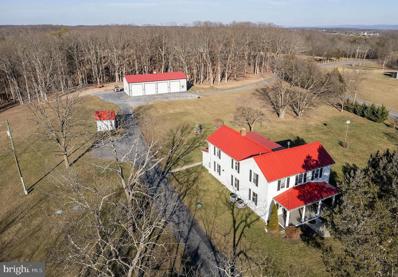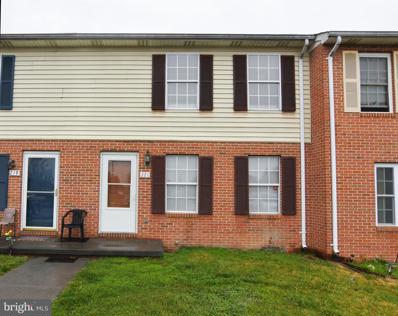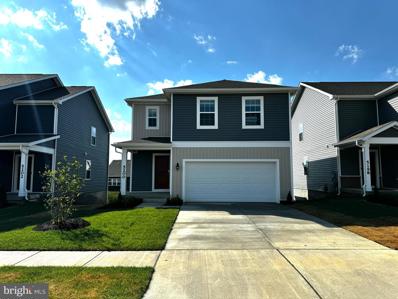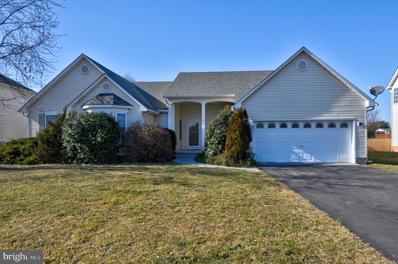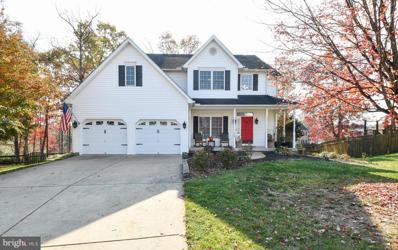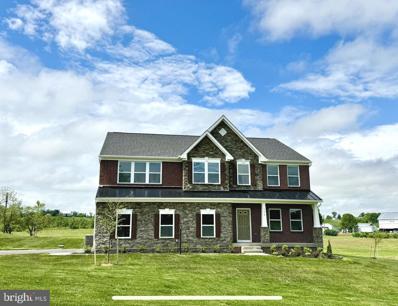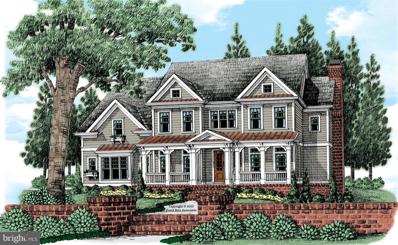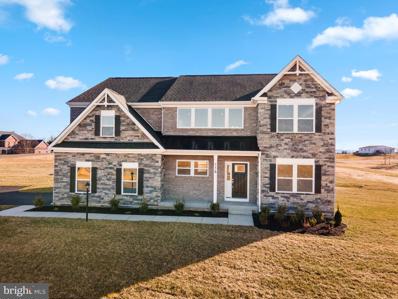Stephens City VA Homes for Sale
- Type:
- Single Family
- Sq.Ft.:
- 1,170
- Status:
- Active
- Beds:
- 2
- Year built:
- 1991
- Baths:
- 2.00
- MLS#:
- VAFV2017814
- Subdivision:
- Timberlake Terrace
ADDITIONAL INFORMATION
Penthouse Condo with Open Floor Plan, 2 Bedrooms, 2 Full Baths, Fireplace, Vaulted Ceilings, Private Balcony and Skylight! This home has been beautifully Renovated with luxury vinyl plank throughout, newer appliances, washer/dryer and furnace. Large wood burning fireplace with stone. The kitchen has updated white cabinets, granite countertops, stainless steel appliances , tiled backsplash and separate dining area or office space. Spacious Primary Bedroom has private bath with walk in closet. 2nd Bedroom, 2nd Bathroom, Private Laundry Room/Storage & Private Balcony. The condo fee includes your monthly water/sewer and trash. The Association provides road maintenance and shovels the walkways of snow for you. Great for 1st time buyers or those wishing to downsize!
- Type:
- Single Family
- Sq.Ft.:
- 4,551
- Status:
- Active
- Beds:
- 4
- Lot size:
- 0.25 Acres
- Year built:
- 2006
- Baths:
- 4.00
- MLS#:
- VAFV2017660
- Subdivision:
- Stephens Landing
ADDITIONAL INFORMATION
Open House SATURDAY 4/6/24 from 1:30PM - 4:30PM. Nestled on a serene street, this stunning home offers the epitome of family living. Conveniently located near Main Street and Route 81, enjoy easy access to shopping, dining, parks, and more. Inside, discover an impeccable floor plan boasting hardwood floors, ornate tiling, elegant crown molding, and abundant natural light. The inviting family room features floor to ceiling built-ins and a cozy fireplace, perfect for chilly evenings spent relaxing with loved ones. The gourmet chef's kitchen features granite countertops, a spacious island, and custom cabinets, while the adjacent morning room offers a sunny retreat. Step outside to the Trex deck or custom patio, overlooking the large lush back yard with a full privacy fence installed in 2022. The lower level is perfect for entertaining, with a kitchenette, potential bedroom, and full bath. Conveyances include the basement bar and bar stools, a pool table, a professionally cleaned and tuned piano, and a new water softener, a necessity for all Stephens City homes. Upstairs, three generously-sized bedrooms accompany the divine owner's suite, featuring a spa-like bath and walk-in closet. This home is not just a residence; it's a lifestyle. Embrace luxury, comfort, and convenience in this exquisite property. All showings by appointment only with a 2 hour notice.
- Type:
- Townhouse
- Sq.Ft.:
- 1,000
- Status:
- Active
- Beds:
- 2
- Lot size:
- 0.12 Acres
- Year built:
- 1987
- Baths:
- 1.00
- MLS#:
- VAFV2017476
- Subdivision:
- None Available
ADDITIONAL INFORMATION
Charming 2 level end unit townhouse in Stephens City. Move in ready, conveniently located close to I 81 and Route 37. This home offers beautiful hardwood floors, built in bookcases on main level, nice large yard for all of your furry friends or children to run and play in.
- Type:
- Single Family
- Sq.Ft.:
- 2,948
- Status:
- Active
- Beds:
- 4
- Lot size:
- 0.34 Acres
- Year built:
- 2003
- Baths:
- 4.00
- MLS#:
- VAFV2017632
- Subdivision:
- Canter Estates
ADDITIONAL INFORMATION
Welcome home to this well maintained colonial with huge fenced back yard. Floor plan includes fomal living and dining rooms with wood floors, open kitchen with island and table space. Family room with vaulted ceilings and gas fireplace. Large master suite with his/her closets plus double sinks, shower and soaking tub. Generous sized bedrooms. Finished daylight basement with full bathroom and huge storage room with shelves. Do you like entertaining? This back yard has firepit, deck and swing set. new hot water heater, HVAC systems less than 2 years old. Come by and see this wonderful home, you won't be sorry!
- Type:
- Single Family
- Sq.Ft.:
- 1,400
- Status:
- Active
- Beds:
- 3
- Lot size:
- 0.27 Acres
- Year built:
- 1989
- Baths:
- 2.00
- MLS#:
- VAFV2017504
- Subdivision:
- Greenbriar Village
ADDITIONAL INFORMATION
Welcome to 230 Nightingale Ave, Stephens City, VA 22655, where main-level living meets comfort and style. Featuring 3 bedrooms and 2 full baths, an ideal blend of convenience and charm. Upon entering, you'll be greeted by an inviting space featuring LVP flooring that flows through the living room and kitchen. The well-designed kitchen-dining combo is complemented by a spacious pantry, ensuring both functionality and aesthetic appeal. The large living room provides a cozy retreat, perfect for relaxation or entertaining guests. The primary bedroom is complete with a full bath for added convenience. The home also features a generous laundry room, adding practicality to your daily routine. Step outside to discover a fenced backyard with a large deck, patio, and covered front porchâan outdoor haven for enjoying the fresh air and entertaining friends and family. The attached garage provides secure parking and storage solutions. Nestled in a great location, this home provides proximity to shopping centers, schools, and a variety of restaurants, making daily errands and dining out a breeze. all sizes are approximate.
- Type:
- Single Family
- Sq.Ft.:
- 2,561
- Status:
- Active
- Beds:
- 5
- Lot size:
- 0.3 Acres
- Year built:
- 1991
- Baths:
- 3.00
- MLS#:
- VAFV2017634
- Subdivision:
- Fredericktowne Estates
ADDITIONAL INFORMATION
BUYER'S FINANCING FAILED! Very spacious home on nearly 1/3 acre in established subdivision. No HOA dues or fees. Finished room in basement. Updated kitchen with stainless steel appliances and granite counters. Very large formal dining room, breakfast area. Large formal living room that would make a great home office. Very large two-level deck. Conveying exercise equipment (no warranty). Wood burning fireplace in Family Room. Rough-in in basement. All window coverings. Most downstairs rooms have chair rail and crown molding. Alarm system (off). Seller is still emptying garage. All deck furniture conveys (no cushions for wooden chairs).
- Type:
- Single Family
- Sq.Ft.:
- 1,887
- Status:
- Active
- Beds:
- 4
- Year built:
- 1891
- Baths:
- 2.00
- MLS#:
- VAFV2017406
- Subdivision:
- Stephens City
ADDITIONAL INFORMATION
This home has been lovingly maintained and updated with a mind for simplicity and coziness while appreciating the original design of the home. Many original features of the house can be found still - from real hardwood floors in the original house to solid wood 5-panel doors, the accent of brick wall, true-to-the-period trim, and high ceilings. Several warranties are in force and transferrable to a new owner including for the dishwasher and oven (2026), and refrigerator (2027). The paint colors have been selected to provide a calming backdrop to life as you make it. HVAC and windows replaced in 2016, new kitchen appliances in 2022 and a property survey was done 2023 Situated at the south end of town, less than 300 feet from where the Town Office and Police Department are soon to relocate and located on the annual Newtown Heritage Festival parade route, this home offers a deep backyard for tons of activities and a front porch view to the goings on of the small town life. One block away from the weekend Farmer's Market, or a few blocks further to picnic on The Commons (and take in the fireworks during the Newtown Heritage Festival!). Participate in the annual Rt. 11 Yard Crawl with your own front yard booth or enjoy a front row seat to othersâ preparations. Experience small town charm with the Community Garden or Citizen Beautification Projects, summertime movies on The Commons with neighbors, or the annual Veterans Memorial Service each May at the Old Schoolhouse just across the street. Opportunities for further shopping and entertainment extend from the Family Drive In Theater less than a mile south to Winchester to the north. Commutes are easily handled with I-81 just blocks away.
- Type:
- Single Family
- Sq.Ft.:
- 1,056
- Status:
- Active
- Beds:
- 3
- Year built:
- 1987
- Baths:
- 2.00
- MLS#:
- VAFV2017510
- Subdivision:
- The Village At Lakeside
ADDITIONAL INFORMATION
*POOL HOME* Just in time for summer! Here you get the best of both worlds, a quiet residential neighborhood yet with easy access to I-81. Many great features such as hardwood floors in the living room and all of the bedrooms. Beautiful vaulted ceilings in both the living room and kitchen give this home a roomy feel. The spacious eat-in kitchen has stainless steel appliances and granite countertops, as well as newer LVP flooring . The spectacular backyard is ready for all of your friends and family to come enjoy the summer months in, with an above ground pool completely surrounded by a large deck, with plenty of room for everyone!
- Type:
- Single Family
- Sq.Ft.:
- 2,215
- Status:
- Active
- Beds:
- 4
- Lot size:
- 0.14 Acres
- Year built:
- 2024
- Baths:
- 3.00
- MLS#:
- VAFV2017550
- Subdivision:
- Valley View
ADDITIONAL INFORMATION
Immediate delivery! Introducing the Derby, great home for you with 4 bedrooms and includes a finished rec room in the basement for additional living space This spacious home has an open floor plan with 2 full baths, large family/dining area on the main level. The kitchen has beautiful upgraded cabinets with either quartz or granite counter tops and stainless steel appliances. The lower level also has a 3 pc rough-in for a future bathroom and ample storage area. More great features are included with this home, full house blinds, garage door opener with remote, washer and dryer and many SMART home features. Reach out to hear about our DHI Mortgages' closing cost assistance and very special interest rates.
- Type:
- Single Family
- Sq.Ft.:
- 1,906
- Status:
- Active
- Beds:
- 4
- Lot size:
- 0.16 Acres
- Year built:
- 2024
- Baths:
- 3.00
- MLS#:
- VAFV2017542
- Subdivision:
- Valley View
ADDITIONAL INFORMATION
Immediate delivery! Introducing the Deerfield. This spacious home has an open floor plan with 2 full baths, large family/dining area on the main level. The kitchen has beautiful upgraded cabinets with either quartz or granite counter tops and stainless steel appliances. On the upper level there are 4 bedrooms, 2 full baths and a conveniently located laundry room, complete with washer and dryer. More great features are included with this home, full house blinds, garage door opener with remote, and many SMART home features. Reach out to hear about our DHI Mortgages' closing cost assistance and very special interest rates.
- Type:
- Single Family
- Sq.Ft.:
- 1,848
- Status:
- Active
- Beds:
- 3
- Year built:
- 1981
- Baths:
- 2.00
- MLS#:
- VAFV2017528
- Subdivision:
- Ridgefield
ADDITIONAL INFORMATION
Charming Home in Established Neighborhood Welcome to this beautifully maintained residence nestled in an established neighborhood convenient to shops, restaurants, parks and trails. This inviting home features a spacious layout that includes a fully finished basement, offering ample space for relaxation and entertainment. The interior boasts beautiful hardwood floors throughout, creating a warm and welcoming atmosphere. One of the home's standout features is its large, fenced backyard, providing plenty of room for outdoor activities, gardening, or simply enjoying the serene environment. It's a perfect oasis for both pets and children to play safely. Updates include replacement of all upstairs windows, enhancing the property's energy efficiency and natural light. The roof was replaced 5 years ago and the sump pump was updated 2 years ago. This property represents a wonderful opportunity for anyone looking for a move-in-ready home in a peaceful, well-established neighborhood. With its blend of classic charm, modern updates, and an unbeatable location, you won't want to miss out on making this house your forever home.
- Type:
- Single Family
- Sq.Ft.:
- 2,021
- Status:
- Active
- Beds:
- 3
- Lot size:
- 5 Acres
- Year built:
- 1921
- Baths:
- 3.00
- MLS#:
- VAFV2017128
- Subdivision:
- None Available
ADDITIONAL INFORMATION
Discover this charmingly updated country retreat, conveniently situated near Rt66, Rt50 & 340 and I-81 for effortless travel. Embrace the tranquility of country living without sacrificing convenience. Set on 5 expansive acres, this home features a meticulously crafted patio with a stone fireplace, perfect for unwinding after a busy day. Admire the stunning double-decker porch overlooking the property, ideal for basking in the morning sunlight. Additionally, a spacious 4-bay detached garage with a matching red roof and full electrical awaits. Thoughtful touches such as reclaimed barn wood accent walls, renovated kitchen and baths, and modern amenities and dual-zone HVAC systems. Home renovated in 2019. High-speed Xfinity internet is available. Extra refrigerator in the laundry room, new blinds, Comcast Internet, water heater 2021, water softener 2021, septic pumped 2021, pressure tank 2021, sump pump 2021, new HVAC system 2019, and new metal roof 2019. THIS PROPERTY IS IN LAND USE.
- Type:
- Single Family
- Sq.Ft.:
- 1,120
- Status:
- Active
- Beds:
- 2
- Year built:
- 1989
- Baths:
- 2.00
- MLS#:
- VAFV2016744
- Subdivision:
- Nottoway
ADDITIONAL INFORMATION
AFFORDABLE AND COMMUTER CONVENIENT. Welcome home to this easy-on-the-wallet townhouse in Stephens City with 2 bedrooms, 1 1/2 baths, large living room and eat-in kitchen. Near beautiful county park, shopping and services. Commuter convenient to Winchester, Front Royal and interstates 81 and 66. Perfect as a starter home or downsizing or as an investment property. Repainted. New vinyl flooring in kitchen and baths. New deck 18x12 with 5x4 storage closet. Hardwood floors in living room and bedrooms. Laundry on main level, off kitchen. Fenced back yard.
- Type:
- Single Family
- Sq.Ft.:
- 1,983
- Status:
- Active
- Beds:
- 3
- Lot size:
- 0.12 Acres
- Year built:
- 2024
- Baths:
- 3.00
- MLS#:
- VAFV2016886
- Subdivision:
- None Available
ADDITIONAL INFORMATION
WALKOUT BASEMENT - PARTIALLY FINISHED. ASK ABOUT OUR CLOSING COST ASSITANCE. MOVE IN MAY. This home features a 2 car garage, open living first floorplan with Granite Kitchen Counters, Espresso Cabinets, Stainless Steel Appliances, and walk-in pantry. Upper floor offers a loft, owner's suite with private bath and walk-in closet, two additional bedrooms, an additional bathroom, and a convenient bedroom level laundry room with WASHER AND DRYER INCLUDED. West Wind offers convenient access to I-81 and all major commute routes. Community features a playground, and large central common area. Featuring America's Smart Home, D.R. Horton keeps you close to the people and places you value most. Simplify your life with a dream home that features hands-free communication, remote keyless entry, SkyBell video doorbell, and so much more! It's a home that adapts to your lifestyle. And with D.R. Horton's simple buying process and ten-year limited warranty, there's no reason to wait. *Photos are of a similar home and not actual home.
- Type:
- Single Family
- Sq.Ft.:
- 2,159
- Status:
- Active
- Beds:
- 5
- Lot size:
- 0.59 Acres
- Year built:
- 1998
- Baths:
- 2.00
- MLS#:
- VAFV2016518
- Subdivision:
- Mosby Station
ADDITIONAL INFORMATION
Welcome to Your Dream Home at 112 Queens Way, Stephens City, VA 22655! This 5-bedroom, 2-bathroom Ranch/Rambler home is in the heart of Stephens City and is back on the market! As you step into the 2,159 sqft single level home, you'll be greeted by the warmth of the spacious living areas. The heart of this home boasts a cozy gas fireplace, perfect for chilly evenings with friends and family. The vaulted ceilings add an extra touch of grandeur, creating an open and inviting atmosphere. Escape to the comfort of your private retreat in the en suite bath attached to the master bedroom. Indulge in a luxurious soak in the tub or refresh yourself in the seated shower. Step outside into your fully fenced back yard â a haven of tranquility. Whether you're hosting a weekend barbecue or enjoying a peaceful morning coffee, this outdoor space is a canvas for your imagination. Your furry friends will also love the freedom to roam and play in this secure environment. This home doesn't just offer style; it's equipped with practicality too. A 4 year old roof ensures your investment is well-protected, and the newer HVAC system guarantees year-round comfort with energy efficiency. Nestled in the desirable Mosby Station, you will enjoy the convenience of nearby amenities, schools, and parks. Commuting is a breeze with easy access to major routes. Don't miss the chance to make this home yours. With a few coats of paint, some new carpet and a few updated appliances, this home will be your dream home! Pics coming soon!
- Type:
- Single Family
- Sq.Ft.:
- 2,964
- Status:
- Active
- Beds:
- 4
- Lot size:
- 0.39 Acres
- Year built:
- 2004
- Baths:
- 3.00
- MLS#:
- VAFV2015968
- Subdivision:
- Canter Estates
ADDITIONAL INFORMATION
Welcome to this upgraded Home located on premium cul-de-sac in the highly desirable Canter Estates Community with a fenced back yard, mature trees, gardens, and a shed. This spacious 3-level home features stunning outdoor entertainment areas with Wrap-around Front Porch and the Deck off the Kitchen with direct access to the Patio off the Basement Recreation Room. Enjoy the walking stones through the mature trees in the fenced back yard. The main level flow is perfect for private space or entertaining with an open floor plan from living room to dining area to family room off the kitchen. From the kitchen, access the deck with steps to the patio. Additionally, the main level Flex Room is filled with natural light and offers a versatile space depending on your needs whether it's a separate Dining Room, Office, Craft Room, Play Room, etc. Seller updates include NEW HVAC and NEW Radon Mitigation System. Now this well-appointed dream home is ready to be yours with Open Floor Plan, Family Room with Fireplace, Spacious Owner's Suite with Walk-in Closet and Spa Bathroom. Spacious Basement with natural light includes a Recreation Room with Wet Bar and a Storage Room. Make this home your own today!
- Type:
- Single Family
- Sq.Ft.:
- 4,301
- Status:
- Active
- Beds:
- 5
- Lot size:
- 2.23 Acres
- Year built:
- 2024
- Baths:
- 6.00
- MLS#:
- VAFV2015174
- Subdivision:
- Painter Hill
ADDITIONAL INFORMATION
Move in before Spring. This stunning house is located in the highly sought-after Painter Hill neighborhood in Stephens City, situated on a 2.161-acre lot. The exterior has an elegant brick and stone front, with a beautiful front porch and a side entry garage. Inside, the house is filled with natural light, thanks to the sunroom and a Main-level bedroom with a private bath. The fully finished lower level features a full bath and a walk-up that leads to the rear yard. A spacious 10 x 18 composite deck is perfect for outdoor living. The interior finishes are exquisite, including a tray ceiling in the owner's suite, a Duke bath option, a gourmet kitchen, and a coffered ceiling and fireplace in the family room. Don't miss out on this amazing opportunity to make the Cleveland your new home! Get the keys to this Brand New Home that comes with all the benefits of New Construction, including a 1-Year Limited Warranty - Workmanship & Materials, a 2-Year Limited Warranty - Internal Systems Protection, and a 10-Year Limited Warranty - Footer, Foundations & More. $10k in closing costs assistance with the builder's preferred lender.
- Type:
- Single Family
- Sq.Ft.:
- 3,548
- Status:
- Active
- Beds:
- 4
- Lot size:
- 2.09 Acres
- Year built:
- 2023
- Baths:
- 5.00
- MLS#:
- VAFV2014702
- Subdivision:
- Painter Hill
ADDITIONAL INFORMATION
Painter Hills! The Deerwood.- This beautiful home has all the lovely features of a quaint craftsman on the outside, while offering an abundance of square footage on the inside. Entering through the two-story foyer, guests are greeted by the formal dining room and angled kitchen. Through the breakfast area is the family room with a cozy fireplace and large windows looking onto the back deck. Upstairs, three generously sized bedrooms are waiting â each with its own personal full bath. The master suite is found at the end of the hall, and impresses with a sitting area, en suite with soaking tub and adjoining walk-in closet. Each bedroom has its own private bath. Mountain views! Completion end of 2023.
- Type:
- Single Family
- Sq.Ft.:
- 4,716
- Status:
- Active
- Beds:
- 5
- Lot size:
- 2.23 Acres
- Year built:
- 2024
- Baths:
- 6.00
- MLS#:
- VAFV2014586
- Subdivision:
- Painter Hill
ADDITIONAL INFORMATION
Ready for You to Call Home. Explore this exquisite Eisenhower plan situated in the highly coveted Painter's Hill neighborhood in Stephens City, ideal for those seeking a new abode. Boasting a capacious 2.26-acre lot, this dwelling features an alluring craftsman facade, complete with a welcoming front porch, a 2-car side entry garage, and an additional detached 3rd garage. The interiors are illuminated with natural light, courtesy of the sunroom, while a Main Level bedroom with a private bath, a fully finished lower level with a full bath, and a walkup with an areaway leading to the rear yard add to the charm. Revel in the outdoors with the 10 x 20 composite deck. The interior is complete with a tray ceiling in the owner's suite, a princess bath on the bedroom level, a gourmet kitchen, and a cozy fireplace in the family room. Get the keys to this Brand New Home that comes with all the benefits of New Construction, including a 1-Year Limited Warranty - Workmanship & Materials, a 2-Year Limited Warranty - Internal Systems Protection, and a 10-Year Limited Warranty - Footer, Foundations & More. $10k in closing costs assistance with the builder's preferred lender.
© BRIGHT, All Rights Reserved - The data relating to real estate for sale on this website appears in part through the BRIGHT Internet Data Exchange program, a voluntary cooperative exchange of property listing data between licensed real estate brokerage firms in which Xome Inc. participates, and is provided by BRIGHT through a licensing agreement. Some real estate firms do not participate in IDX and their listings do not appear on this website. Some properties listed with participating firms do not appear on this website at the request of the seller. The information provided by this website is for the personal, non-commercial use of consumers and may not be used for any purpose other than to identify prospective properties consumers may be interested in purchasing. Some properties which appear for sale on this website may no longer be available because they are under contract, have Closed or are no longer being offered for sale. Home sale information is not to be construed as an appraisal and may not be used as such for any purpose. BRIGHT MLS is a provider of home sale information and has compiled content from various sources. Some properties represented may not have actually sold due to reporting errors.
Stephens City Real Estate
The median home value in Stephens City, VA is $428,790. This is higher than the county median home value of $259,600. The national median home value is $219,700. The average price of homes sold in Stephens City, VA is $428,790. Approximately 40.4% of Stephens City homes are owned, compared to 47.77% rented, while 11.83% are vacant. Stephens City real estate listings include condos, townhomes, and single family homes for sale. Commercial properties are also available. If you see a property you’re interested in, contact a Stephens City real estate agent to arrange a tour today!
Stephens City, Virginia has a population of 2,012. Stephens City is less family-centric than the surrounding county with 28.35% of the households containing married families with children. The county average for households married with children is 33.64%.
The median household income in Stephens City, Virginia is $61,667. The median household income for the surrounding county is $71,037 compared to the national median of $57,652. The median age of people living in Stephens City is 35.7 years.
Stephens City Weather
The average high temperature in July is 86.9 degrees, with an average low temperature in January of 22.9 degrees. The average rainfall is approximately 40.2 inches per year, with 23.2 inches of snow per year.
