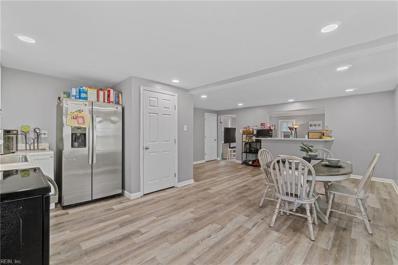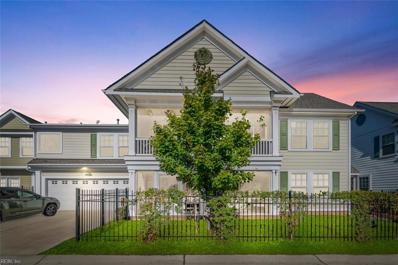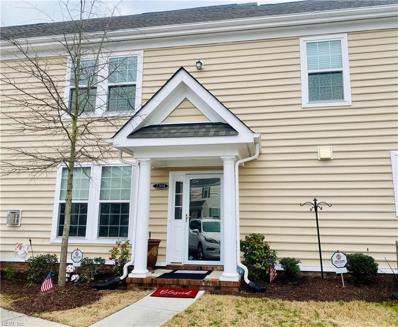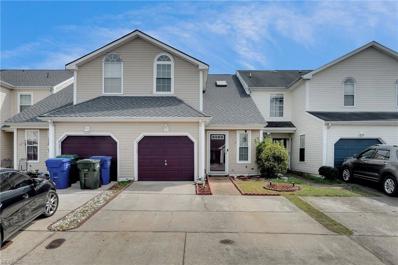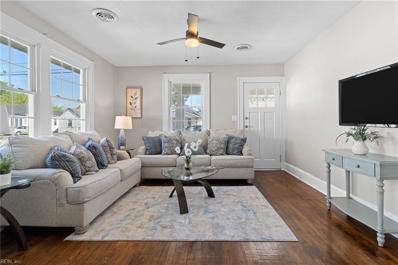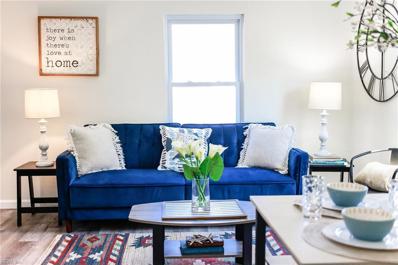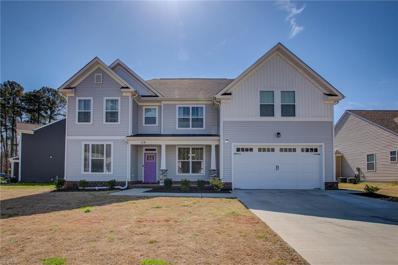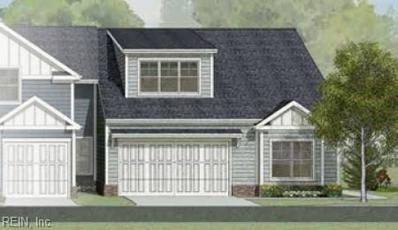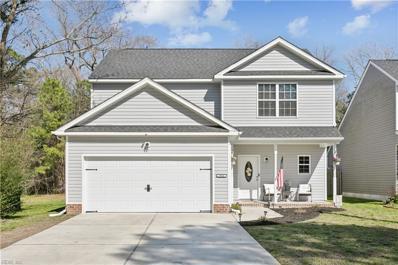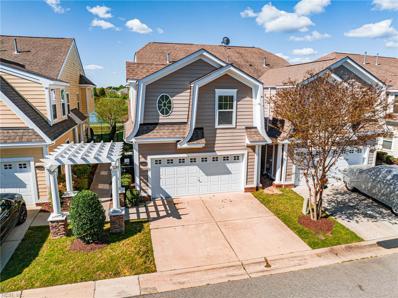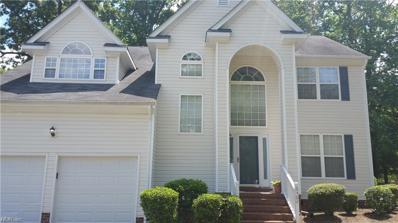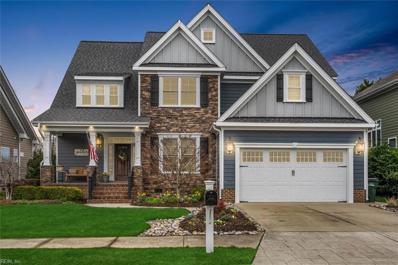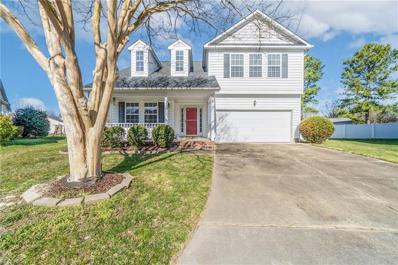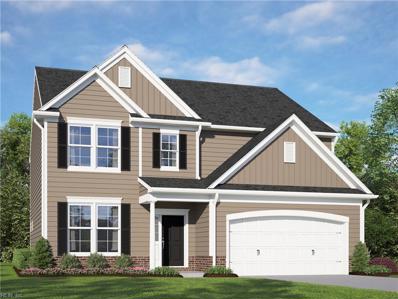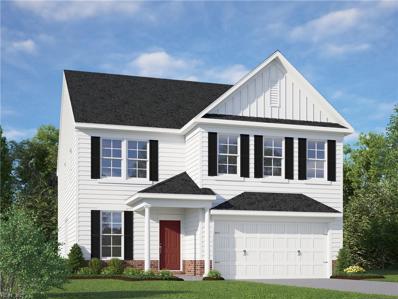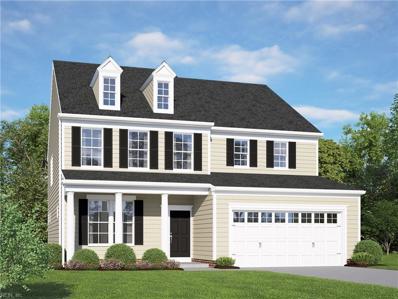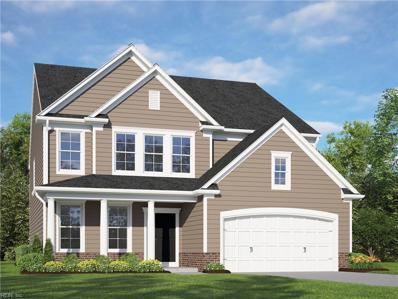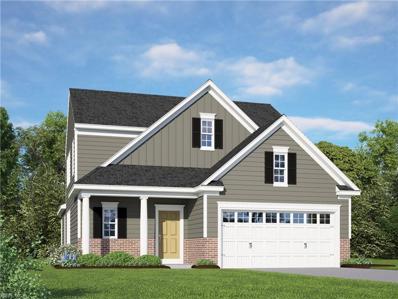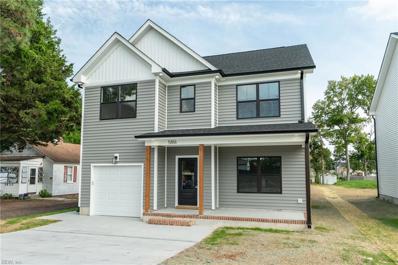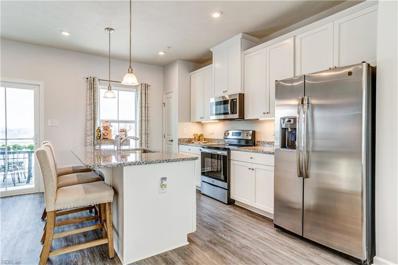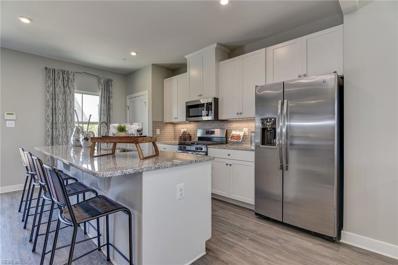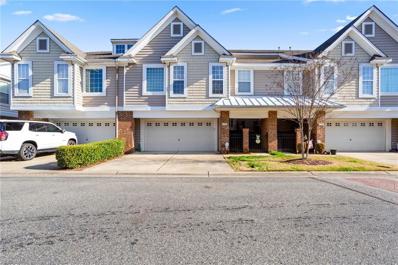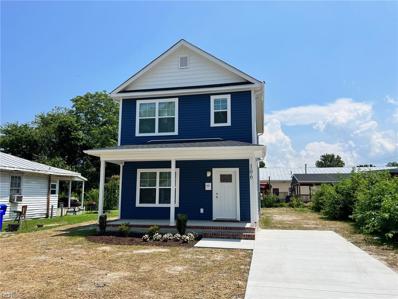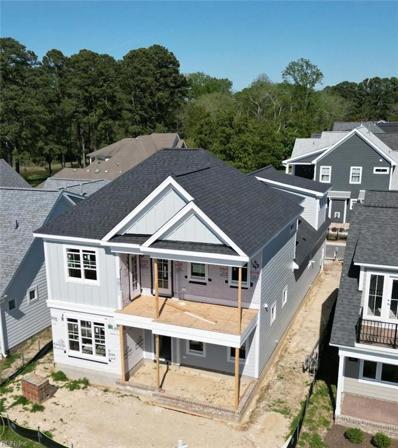Suffolk VA Homes for Sale
$268,000
615 Chisholm Lane Suffolk, VA 23434
- Type:
- Single Family
- Sq.Ft.:
- 1,236
- Status:
- Active
- Beds:
- 3
- Year built:
- 1972
- Baths:
- 2.00
- MLS#:
- 10524348
- Subdivision:
- East Suffolk Gardens
ADDITIONAL INFORMATION
This home is barely used it was renovated less than a year ago. Spacious living area, features 3 bedrooms, 2 renovated bathrooms. Large backyard great for family enjoyment or entertainment. Enjoy the convenience of having a playground just down the street! Conveniently located minutes from downtown Suffolk, shopping, dining, and interstate travel.
- Type:
- Single Family
- Sq.Ft.:
- 2,364
- Status:
- Active
- Beds:
- 4
- Year built:
- 2017
- Baths:
- 2.40
- MLS#:
- 10524045
ADDITIONAL INFORMATION
et ready to fall in love with this stunning 4 bed, 2.5 bath home! It is a spacious oasis with 2,364 sqft of living space! The 2 screened-in porches add a touch of charm and provide the perfect spots to relax and enjoy the outdoors. It's the perfect blend of comfort and style for you and your family! This home features a modern chefs kitchen with sleek stainless steel appliances, stunning countertops, and ample cabinet space for all your culinary needs. Cooking and entertaining will be a breeze in this stylish and functional kitchen! The fireplace in the home is sensational! It adds a cozy and inviting atmosphere to the living room, great for snuggling up with a good book or enjoying quality time with loved ones. Finally the house boasts an oversized garage It offers plenty of space to park multiple vehicles, store equipment, and even set up a workshop. With its generous size, you'll have room for all your vehicles and more do not miss out on this opportunity!
- Type:
- Single Family
- Sq.Ft.:
- 1,600
- Status:
- Active
- Beds:
- 3
- Year built:
- 2018
- Baths:
- 2.10
- MLS#:
- 10524178
ADDITIONAL INFORMATION
Beautiful, spacious 3 bedroom 2 1/2 bath home with a large first floor primary bedroom w/ an ensuite tile step-in shower, double sinks and closets. Lovely, updated open kitchen with a large granite breakfast island, great for entertaining with all stainless appliances. Open living and dining/office area with a gas fireplace. Lovely back patio area to relax and soak in the sun or have your morning coffee. A great walk-in attic space that could be finished off for a man cave or playroom. Ceiling fans throughout home and laundry room on 1st floor. Community has a clubhouse and swimming pool and is close to shops, restaurants and the interstate- very centrally located. Don't miss out on this beauty- it won't last long!
- Type:
- Single Family
- Sq.Ft.:
- 1,484
- Status:
- Active
- Beds:
- 3
- Year built:
- 2003
- Baths:
- 2.10
- MLS#:
- 10524185
ADDITIONAL INFORMATION
Look no further, this 3-bedroom, 2.5-bathroom home is located near the interstate, multiple shopping centers and restaurants including Publix. The first floor offers a bonus room, stainless steel appliances, granite counter tops, and a finished garage. The cathedral ceilings allow for lots of natural sunlight. The second level offers 3 bedrooms, one a complete primary must have. The fence is 2 years old and windows have a lifetime warranty. Roof is a year old and also under warranty. Contingent upon seller finding and closing on new home.
$199,000
1312 Shelton Court Suffolk, VA 23434
- Type:
- Single Family
- Sq.Ft.:
- 960
- Status:
- Active
- Beds:
- 3
- Year built:
- 1972
- Baths:
- 1.00
- MLS#:
- 10524177
ADDITIONAL INFORMATION
Welcome home to this charming ranch! This particular home sits on one of the largest lots in the neighborhood. This property is nestled in the sought after Lake Kennedy Estates and conveniently located near shopping, the interstate, and is easy accessible.Property is being "sold as" seller to make no repairs.
$265,000
311 Kilby Avenue Suffolk, VA 23434
- Type:
- Single Family
- Sq.Ft.:
- 1,458
- Status:
- Active
- Beds:
- 4
- Year built:
- 1938
- Baths:
- 2.00
- MLS#:
- 10523730
ADDITIONAL INFORMATION
Great Family Ranch style Home with plenty of parking. 4 Bedrooms and 2 full Baths spread out efficiently along the length of this Home. Nice private partially fenced backyard. Brand New carpet in all 4 bedrooms, a walk-in closet, and a separate laundry/utility room leading to back door. Kitchen, HVAC, windows, tile, stainless steel appliances, and granite counter tops less than 5 years old. Nearby downtown with easy access to all major roadways. Come see it before it's gone!
$164,999
827 Brook Avenue Suffolk, VA 23434
- Type:
- Single Family
- Sq.Ft.:
- 672
- Status:
- Active
- Beds:
- 2
- Lot size:
- 0.08 Acres
- Year built:
- 1942
- Baths:
- 1.00
- MLS#:
- 10524114
ADDITIONAL INFORMATION
Have you thought to yourself, maybe today is the day I will find my perfect home?! YOUR WAIT IS OVER! Get your checklist out because this home has more than you have wished for. Exterior you will be greeted with the perfect spot for your front porch swing. Lots of parking in the driveway and street for your friends and family! A backyard grill party is here! An open floorpan for those pre-game parties and holidays, a gorgeous bathroom to primp with custom tile flooring and walls. Trendy gold and black accents fixtures throughout, A stainless steel appliance package, brand new roof/lighting/paint/mechanicals. BASICALLY ALL NEW CUSTOM HOME CAN BE YOURS! Get on over to Brooke St. and stop dreaming and start making memories in your new home. All that's left to do is start packing and mailing out your JUST MOVED invitations! Enjoy everything downtown Suffolk has to offer!
- Type:
- Single Family
- Sq.Ft.:
- 3,500
- Status:
- Active
- Beds:
- 5
- Lot size:
- 1 Acres
- Year built:
- 2022
- Baths:
- 3.10
- MLS#:
- 10524123
- Subdivision:
- Wildwood Cove
ADDITIONAL INFORMATION
This beauty is less than 2 years old and is filled with amazing upgrades. Home features a huge master with his and hers walk-in-closets and a spa-like master bath. The large media room could be a sixth bedroom, and there is a large bedroom with full bath on the first floor. The floorplan is expansive with tons of natural light. All of the rooms are spacious and pantry and closets are huge. Perfect home for a multi-generational family, large family, or anyone working from home. Wildwood Cove is a quiet community of just 25 homes, all built by a local award-winning builder. Quiet and peaceful this neighborhood is just minutes form shopping, entertainment, and highways. This location has easy access to bases and is a quick drive to the peninsula. Ask about seller concessions.
$514,900
1024 Libby Way Suffolk, VA 23435
- Type:
- Single Family
- Sq.Ft.:
- 2,614
- Status:
- Active
- Beds:
- 4
- Year built:
- 2024
- Baths:
- 2.10
- MLS#:
- 10524102
- Subdivision:
- Retreat At Harbour Cove
ADDITIONAL INFORMATION
The Retreat at Harbor Cove, prime location & unbeatable features. Maintenance-free lifestyle complete with exclusive amenities. Discover Weldenfield & Rowe Custom Homes an award winning family-owned local builder who has been building custom homes & 55+ communities for families for generations. Contact us today to schedule showings. CCA with the use of builders approved lender & settlement agent. Standing inventory & limited time incentives.
$430,000
1916 Hobson Drive Suffolk, VA 23436
- Type:
- Single Family
- Sq.Ft.:
- 2,000
- Status:
- Active
- Beds:
- 4
- Year built:
- 2020
- Baths:
- 2.10
- MLS#:
- 10523785
ADDITIONAL INFORMATION
Check out this wonderful home that shows like new with being only 4 years old! This home has 4 bedrooms with an open floor plan concept with lot of natural light .The kitchen is full with ss appliance package , 42' soft closing cabinets, granite counters with a beautiful 8ft island great for entertainment .Spacious fenced in backyard with a covered patio as well .
$465,000
122 Sharpe Drive Suffolk, VA 23435
- Type:
- Single Family
- Sq.Ft.:
- 2,585
- Status:
- Active
- Beds:
- 5
- Year built:
- 2012
- Baths:
- 3.10
- MLS#:
- 10524019
- Subdivision:
- The Gables
ADDITIONAL INFORMATION
This beautiful WATERFRONT home on Eagle Lake is the oasis you have been looking for and is priced 32K below appraised value! Located in the prestigious Riverfront community, this home features an open concept with lots of natural light. There is a spacious screened in porch off the family room, as well as screened in balcony off the master. Enjoy stunning views of the Lake from both. The master features a huge walk in closet and bath with separate tub and shower. The finished 3rd floor is the 5th bedroom (w/an ensuite bath). Riverfront is filled with resort inspired amenities and is located minutes from shopping and entertainment. Assumable VA Loan at 3.5%. Seller will pay 6 months of association fees with acceptable offer.
- Type:
- Single Family
- Sq.Ft.:
- 2,450
- Status:
- Active
- Beds:
- 3
- Year built:
- 1995
- Baths:
- 2.10
- MLS#:
- 10524021
ADDITIONAL INFORMATION
Buyers, this home is absolutely stunning and will meet your lifestyle. Located in the highly sought after Burbage Grant community, this home sports a relatively new roof (9/20), dual zone HVAC system, 3 bedrooms, 2.5 baths. In this home, you will enjoy an amazingly large master suite w/ensuite and step down sitting area, a formal living/dining room area, spacious kitchen overlooking a sunken family room, cozy deck overlooking back yard. This home has been very well maintained via homeowner's warranty. Buyer will receive a one year home warranty. Closing cost assistance will be provided with full price offer. Community amenities include clubhouse, pool, tennis courts, playgrounds, and nature trails. Northern Shores Elem and Col. Fred Cherry Middle located in the community. Neighborhood is located not far from Harbour View Hospital area, Suffolk Joint DOD Complex, Wal-Mart, shopping center minutes from interstates, Monitor Merrimac Bridge Tunnel. Don't miss this one!
- Type:
- Single Family
- Sq.Ft.:
- 3,129
- Status:
- Active
- Beds:
- 5
- Year built:
- 2014
- Baths:
- 4.00
- MLS#:
- 10523917
ADDITIONAL INFORMATION
This is the home that dreams are made of! This custom-built home was previously a show home for the TBA's Homearama. From the gorgeous chef's kit w/oversized island, custom, lighted cabinetry & walk-in pantry, to the stunning pri bath w/freestanding tub & walk in shower, from the high-gloss, epoxy garage floors to the outdoor fire pit & covered patio overlooking the neighborhood greenspace, no detail has been spared in this home. As you tour this home, you will fall more in love with each passing rm. The downstairs features high ceilings w/custom millwork, wide plank, hardwood floors & lighted-built-in cabinets & we are just getting started! Offering a bdrm & full bath downstairs, plus 4 more bdrms & 3 baths upstairs, there is plenty of room for everyone! Recent upgrades also incl 2 new HVAC units & a new dishwasher. Located along the Nansemond River, neighborhood residents enjoy use of the community pool, exercise rm, fishing pier, community boat launch & much more!
- Type:
- Single Family
- Sq.Ft.:
- 2,458
- Status:
- Active
- Beds:
- 4
- Year built:
- 2004
- Baths:
- 2.10
- MLS#:
- 10523793
- Subdivision:
- Kempton Park
ADDITIONAL INFORMATION
Welcome to your dream home nestled in a serene cul-de-sac setting! This charming 4-bedroom, 2.5-bathroom home offers the perfect blend of comfort, style, & functionality. The main level greets you w/ a warm & inviting atmosphere, featuring two spacious living rooms. Adjacent is the kitchen equipped w/ SS appliances & ample cabinetry. The 2nd level is where all 4 bedrooms await, including a luxurious primary suite complete w/ a private ensuite bathroom for your relaxation & rejuvenation. Laundry area located on 2nd level ensuring efficiency & ease. Outside, the charm continues w/ a welcoming porch, perfect for enjoying tranquil evenings or chatting w/ neighbors. A spacious deck provides ample space for outdoor gatherings or simply to unwind. The shed offers a versatile space for hobbies or storage. As part of the community amenities, residents have access to a refreshing pool, providing the perfect escape on hot summer days. Bennetts Creek Park w/ water access near by.
- Type:
- Single Family
- Sq.Ft.:
- 2,204
- Status:
- Active
- Beds:
- 3
- Year built:
- 2023
- Baths:
- 2.10
- MLS#:
- 10523301
ADDITIONAL INFORMATION
CREEKSIDE RESERVE NOW SELLING! Purchaser may select structural and design options! The Franklin floorplan has space for everyone! The flex room off the foyer would make a great den, playroom or home office. The spacious family room opens to the dining area and chef's kitchen with island and pantry space. The Primary Suite is found on the second floor and has a large WIC and private bath. Three additional bedrooms, full bath and laundry rooms complete the second floor. Floorplan offers options for 1ST FLOOR GUEST ROOM, morning room and finished 3rd floor. Creekside Reserve will feature a variety of HHHunt single-family homes that have never been offered before in the City of Suffolk, ranging from 2,002-3,500 SF. Homeowners will enjoy amenities like a playground, sidewalk and over 8 acres of green space. This community will offer a completely new Design experience! HOME IS NOT BUILT - Photos/tours are from builder's library and shown as an example only (options will vary).
- Type:
- Single Family
- Sq.Ft.:
- 2,473
- Status:
- Active
- Beds:
- 4
- Year built:
- 2023
- Baths:
- 2.10
- MLS#:
- 10523300
ADDITIONAL INFORMATION
CREEKSIDE RESERVE NOW SELLING! List price reflects base price, Purchaser may select structural and design options! The Jarvis designer home boasts an open floorplan ideal for entertaining. A living room (optional study with french doors) welcomes you as you enter the home. The family room (optional fireplace) looks into the spacious kitchen complete w/ large center island & walk-in pantry. The primary suite is found on the 2nd floor and offers a large walk-in closet & private bath. Two additional bedrooms, a full bath & laundry room completes the 2nd floor. The Jarvis floorplan offers options for a morning room, screen porch or finished 3rd floor. Creekside Reserve homeowners will enjoy amenities like a playground, sidewalk and over 8 acres of green space. This community will offer a completely new Design experience, with interior selections that you are sure to love! HOME IS NOT BUILT - Photos/tours are from builder's library and shown as an example only (Options will vary).
- Type:
- Single Family
- Sq.Ft.:
- 2,586
- Status:
- Active
- Beds:
- 4
- Year built:
- 2023
- Baths:
- 2.10
- MLS#:
- 10523299
ADDITIONAL INFORMATION
CREEKSIDE RESERVE NOW SELLING! Purchaser may select structural and design options! The Chatham designer home welcomes you into a beautiful foyer that leads into a flex space that would make a wonderful formal dining room, home office or playroom. The chef's kitchen boasts a large center island and walk-in pantry. The kitchen overlooks the dining area and spacious family room (optional fireplace). You'll also find a study that can be chosen as a guest suite. The primary suite is on the 2nd floor and has a 2 WICs and private bath. Three additional bedrooms, full bath and laundry completes the second floor. The Chatham floorplan offers options for covered/screened porch and finished 3rd floor. Creekside Reserve homeowners will enjoy amenities like a playground, sidewalk and over 8 acres of green space. This community will offer a completely new Design experience! HOME IS NOT BUILT - Photos/tours are from builder's library and shown as an example only (Options will vary).
- Type:
- Single Family
- Sq.Ft.:
- 2,813
- Status:
- Active
- Beds:
- 4
- Year built:
- 2023
- Baths:
- 2.10
- MLS#:
- 10523296
ADDITIONAL INFORMATION
CREEKSIDE RESERVE NOW SELLING! Purchaser may select structural and design options! Welcome to the Grayson! The designer kitchen features a large center island along with a walk-in pantry and optional butler's pantry with plenty of storage space. The kitchen opens to the breakfast nook and family room (optional fireplace & built-ins). The dining room can be chosen as a flex space with french doors and the first-floor study is also an optional first floor guest bedroom with full bath! The primary suite is on the second floor and has a large WIC and private bath. The remainder of the second floor consists of a loft space, three additional bedrooms and full bath. Floorplan offers optional 3rd floor! Creekside Reserve homeowners will enjoy amenities like a playground, sidewalk and over 8 acres of green space. This community will offer a completely new Design experience! HOME IS NOT BUILT - Photos/tours are from builder's library and shown as an example only (options will vary).
- Type:
- Single Family
- Sq.Ft.:
- 2,205
- Status:
- Active
- Beds:
- 3
- Year built:
- 2023
- Baths:
- 2.10
- MLS#:
- 10523302
ADDITIONAL INFORMATION
CREEKSIDE RESERVE NOW SELLING! List price reflects base price, Purchaser may select structural and design options! Welcome to the Taylor, a thoughtfully-planned floor plan with a 1ST FLOOR PRIMARY SUITE, 3-4 Bedrooms and 2.5 Baths. The chef's kitchen features a large center island and spacious walk-in corner pantry. The kitchen opens to the dining area and large family room (optional fireplace). The 1st floor Primary Suite has a large WIC and private bath. Upstairs, you'll find a flexible loft space that can be used as a home office, playroom or den; it can also be chosen as a 4th bedroom. Creekside Reserve will feature a variety of HHHunt single-family homes that have never been offered before in the City of Suffolk, ranging from 2,002-3,500 SF. Homeowners will enjoy amenities like a playground, sidewalk and over 8 acres of green space. HOME IS NOT BUILT - Photos/tours are from builder's library and shown as an example only (colors, features and options will vary).
- Type:
- Single Family
- Sq.Ft.:
- 2,163
- Status:
- Active
- Beds:
- 5
- Lot size:
- 2 Acres
- Year built:
- 2024
- Baths:
- 3.00
- MLS#:
- 10523121
ADDITIONAL INFORMATION
Exquisite 5-bedroom, 3-full bathroom new construction home with a 2-car front load garage on close to a 2 acre lot, showcasing impeccable craftsmanship in the sought-after Suffolk area. This home boasts a open layout with a nice flow, offering versatile possibilities. Experience a seamless entry into a nice foyer that flows into the rest of the downstairs. Downstairs also has a bedroom and a full bathroom. Revel in the opulent open layout featuring granite countertops, stainless steel appliances, and a plethora of high-end features that are typically considered upgrades. The expansive floor plan creates an inviting atmosphere, with generously sized bedrooms throughout. The master suite is a luxurious retreat, featuring a spacious walk-in closet and a master bath adorned with a double vanity and an oversized tile shower. An appealing lot, and a prime location make this home a must-see. Come check this out before it is gone. This one will not last long.
- Type:
- Single Family
- Sq.Ft.:
- 1,696
- Status:
- Active
- Beds:
- 3
- Year built:
- 2024
- Baths:
- 2.10
- MLS#:
- 10523668
- Subdivision:
- Harbour View Townes
ADDITIONAL INFORMATION
MOVE IN THIS AUGUST! The Beethoven: enter the lower level through a front door or 1-car garage into the foyer & open rec room (or optional study). On the main level, the eat-in kitchen includes granite or quartz countertops, large island, pantry, dining area & access to a composite balcony. The living room is open to the kitchen & includes a conveniently located powder room. On the upper level are 2 guest bedrooms w/ ample closet space, a full hall bath, & laundry closet. The owner's bedroom features a large walk in closet & tray ceiling with on suite bath featuring a dual head Roman shower. When you live in Harbour View Townes, you'll have access to the community dog park, open green space, ponds & lawn care! Come home to Harbour View Townes- the beautiful maintenance-free community.
- Type:
- Single Family
- Sq.Ft.:
- 1,743
- Status:
- Active
- Beds:
- 3
- Year built:
- 2024
- Baths:
- 2.10
- MLS#:
- 10523670
- Subdivision:
- Harbour View Townes
ADDITIONAL INFORMATION
MOVE IN THIS OCTOBER! The Mozart is a fan favorite that gives you the convenience of townhome living but meets the amenities of a single-family home. On the main living level, an enormous kitchen with an island that opens to a bright and airy living room and features a conveniently placed powder room. Upstairs are 2 spacious bedrooms with ample closet space, a hall bath, and a generous owner's bedroom that features a tray ceiling and a huge walk-in closet. For a truly spa-like experience, the owner's bath features a dual vanity and 5' shower with dual shower heads. Several lower level floor plans are available depending on lots available ' all featured options are a finished recreation room, study, and/ or powder room. When you live in Harbour View Townes, you'll have access to the community dog park, open green space, ponds & lawn care! Come home to Harbour View Townes- the beautiful maintenance-free community.
- Type:
- Single Family
- Sq.Ft.:
- 2,013
- Status:
- Active
- Beds:
- 3
- Year built:
- 2004
- Baths:
- 2.10
- MLS#:
- 10523640
- Subdivision:
- Linkside Cove
ADDITIONAL INFORMATION
Welcome Home to this beautiful 2-story condo in one of the most desirable communities in North Suffolk. Enjoy resort style living in your home. This home features a modern floor plan with cathedral ceiling, huge windows in the great room and beautiful Brazilian wooden floors. A spacious kitchen features silestone countertops with Bosch stainless steel appliances, gourmet gas stove, and ample cabinet space. Master bedroom with gas fireplace, jetted tub, and newly remodeled custom shower. There's also a gorgeous screened in porch and deck over looking the 16th green. First floor has 2 spacious bedrooms, a full bath, and a private patio. Come enjoy all the amenities The Riverfront has to offer including two pools, private access piers, golf course, tennis courts, nature trails and more! Conveniently located near shopping, restaurants, and several interstates in the Hampton Roads area.
$249,999
112 N 11th Street Suffolk, VA 23434
- Type:
- Single Family
- Sq.Ft.:
- 1,150
- Status:
- Active
- Beds:
- 3
- Lot size:
- 0.08 Acres
- Year built:
- 2024
- Baths:
- 1.10
- MLS#:
- 10523550
ADDITIONAL INFORMATION
The popular Cohen I model is scheduled to be completed in July 2024, at this Downtown Suffolk location. Exceptional quality finishes in an affordable new construction home, includes Coretec LVP flooring, stainless steel kitchen appliance package with refrigerator, white Shaker style cabinets and granite countertops, recessed lighting, and much more! 3% CCA available when using builder's preferred lender and settlement agent.
$795,000
203 Cove Reach Suffolk, VA 23435
- Type:
- Single Family
- Sq.Ft.:
- 3,100
- Status:
- Active
- Beds:
- 4
- Year built:
- 2024
- Baths:
- 3.10
- MLS#:
- 10523454
- Subdivision:
- Landings At Bennetts Cree
ADDITIONAL INFORMATION
One of two homes listed for sale in The Landings at Bennett's Creek. We have saved the best for last with a water view of Bennett's Creek and breathtaking sunsets in the evenings. This home, the Rivanna, is presently under construction by Sasser Construction with all the up-to-date materials, quality features and design. The lifestyle of "Eat, Play, Relax" defined by outdoor dining, music, a marina and a beach area on the Creek all a short distance from the front door on this extraordinary home. Three covered porches, 2 located on the front of the home 1st and second level and a third on the side of the home leading to your own private courtyard. Custom kitchen cabinets built to your specifications, Hardwood floors on the first floor granite or quartz countertops, tile in all bath and curbless tile shower in primary bath.

The listings data displayed on this medium comes in part from the Real Estate Information Network Inc. (REIN) and has been authorized by participating listing Broker Members of REIN for display. REIN's listings are based upon Data submitted by its Broker Members, and REIN therefore makes no representation or warranty regarding the accuracy of the Data. All users of REIN's listings database should confirm the accuracy of the listing information directly with the listing agent.
© 2024 REIN. REIN's listings Data and information is protected under federal copyright laws. Federal law prohibits, among other acts, the unauthorized copying or alteration of, or preparation of derivative works from, all or any part of copyrighted materials, including certain compilations of Data and information. COPYRIGHT VIOLATORS MAY BE SUBJECT TO SEVERE FINES AND PENALTIES UNDER FEDERAL LAW.
REIN updates its listings on a daily basis. Data last updated: {{last updated}}.
Suffolk Real Estate
The median home value in Suffolk, VA is $390,000. This is higher than the county median home value of $231,200. The national median home value is $219,700. The average price of homes sold in Suffolk, VA is $390,000. Approximately 62.88% of Suffolk homes are owned, compared to 27.96% rented, while 9.16% are vacant. Suffolk real estate listings include condos, townhomes, and single family homes for sale. Commercial properties are also available. If you see a property you’re interested in, contact a Suffolk real estate agent to arrange a tour today!
Suffolk, Virginia has a population of 88,057. Suffolk is less family-centric than the surrounding county with 31.85% of the households containing married families with children. The county average for households married with children is 31.85%.
The median household income in Suffolk, Virginia is $68,089. The median household income for the surrounding county is $68,089 compared to the national median of $57,652. The median age of people living in Suffolk is 38.1 years.
Suffolk Weather
The average high temperature in July is 88.3 degrees, with an average low temperature in January of 31.1 degrees. The average rainfall is approximately 47.2 inches per year, with 4.8 inches of snow per year.
