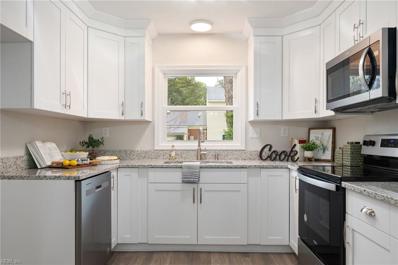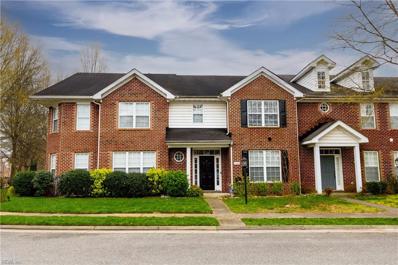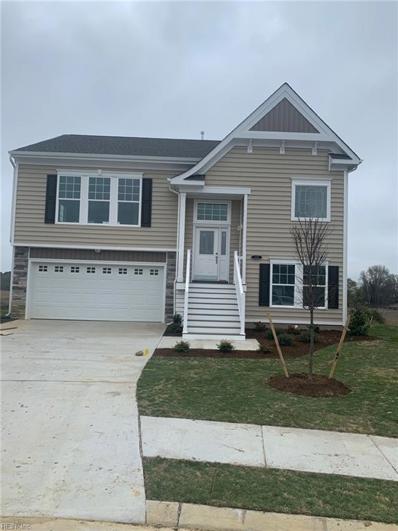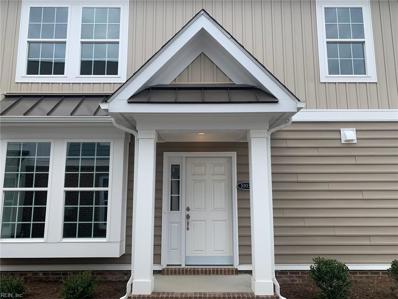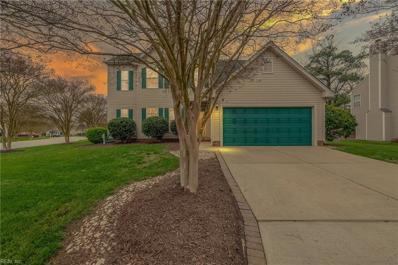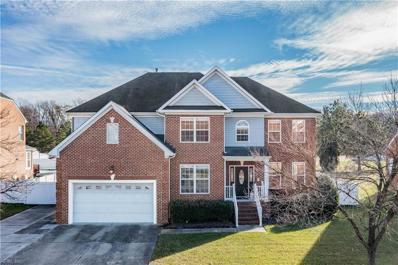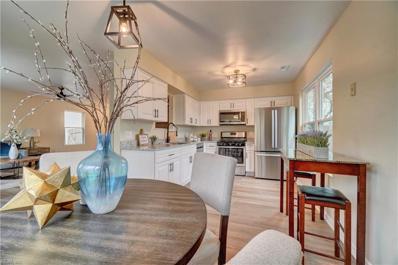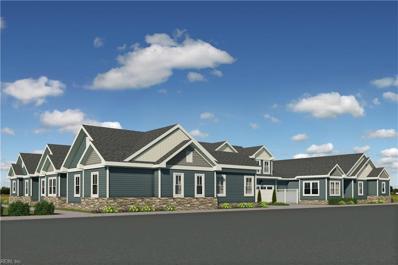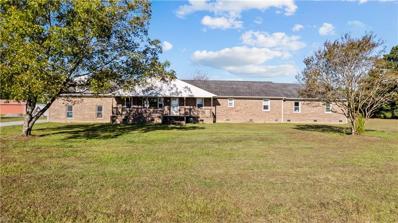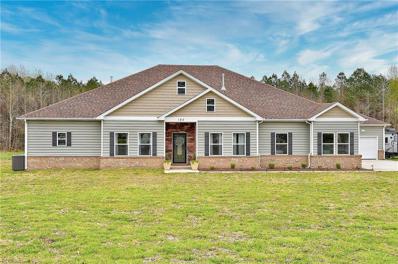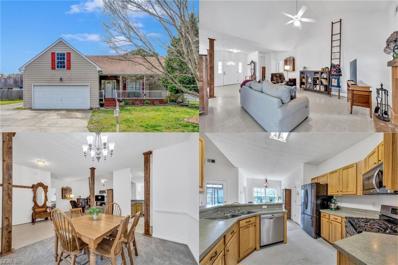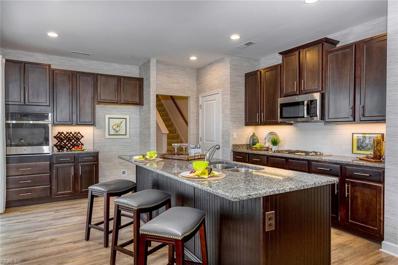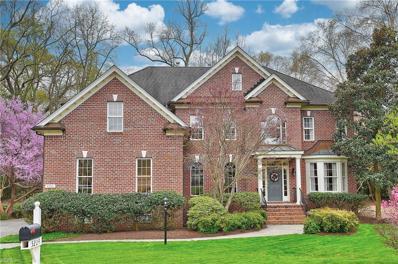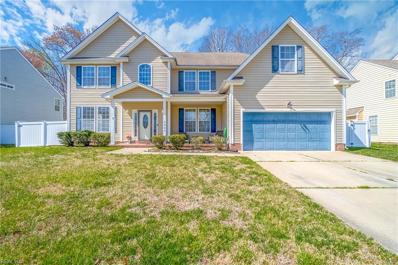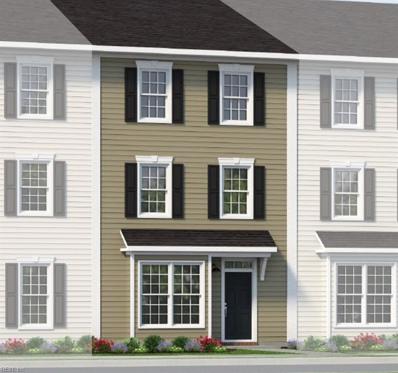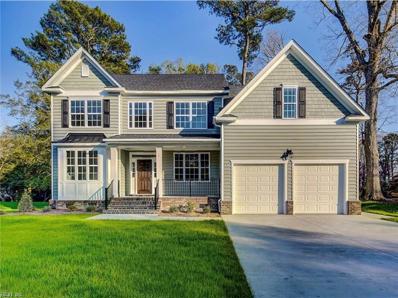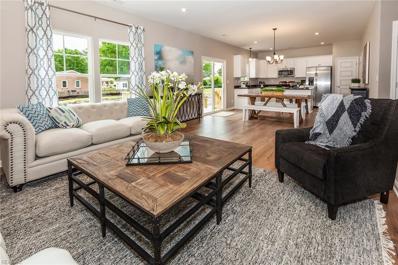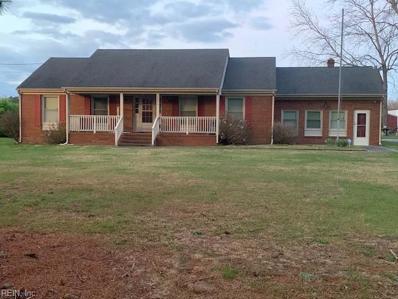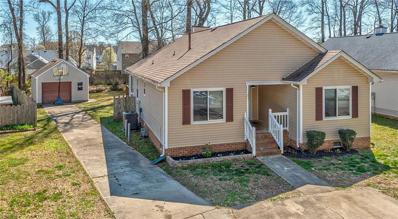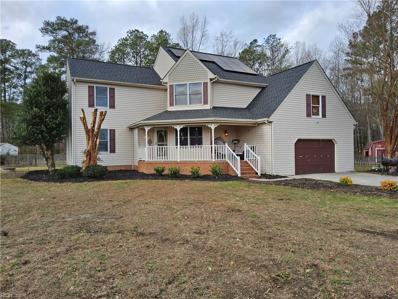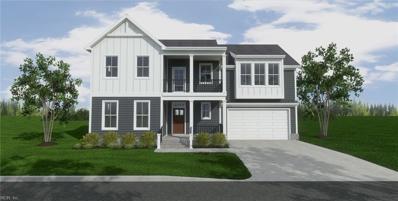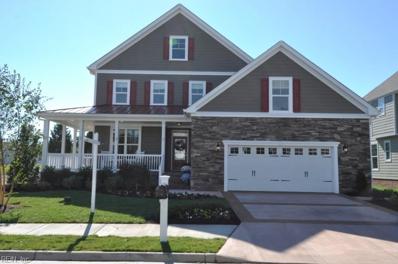Suffolk VA Homes for Sale
$367,000
3736 Concord Drive Suffolk, VA 23435
- Type:
- Single Family
- Sq.Ft.:
- 1,322
- Status:
- Active
- Beds:
- 3
- Lot size:
- 0.39 Acres
- Year built:
- 1973
- Baths:
- 2.00
- MLS#:
- 10525784
ADDITIONAL INFORMATION
Beautifully Renovated Ranch Home With Portico Entrance In Northern Suffolk. Gorgeous New Custom Custom Kitchen W/ Crown Molding, Granite, New SS Appliances. Spacious Heated And Cooled Utility Room That Could Also Be Office/Study/Game Room. Completely New Bathrooms To Include LVT Flooring & Granite Tops. Higher End Lighting Finishes And Fixtures Throughout. New HVAC. Updated Roof And Windows. Maintenance Free Exterior Trim. Clear Letter And Warranty W/Priority Pest. Free 1 Year Home.
- Type:
- Single Family
- Sq.Ft.:
- 2,041
- Status:
- Active
- Beds:
- 3
- Year built:
- 2004
- Baths:
- 2.10
- MLS#:
- 10525304
ADDITIONAL INFORMATION
Welcome to 2103 Soundings Crescent Ct, nestled in the well sort after Harbor View neighborhood in Northern Suffolk! This beautiful townhome boasts 3 bedrooms, 2.5 baths, and a prime location in middle of Riverfront golf course. Enjoy easy access to shopping and dining options nearby, with the highway just moments away for seamless commuting. Long-term residents foster a sense of community, making this neighborhood an ideal place to call home. Explore excellent walking trails and take advantage of nearby Bill Jesse Park for outdoor recreation ' seize this opportunity now!
$483,518
132 Corcoran Lane Suffolk, VA 23434
- Type:
- Single Family
- Sq.Ft.:
- 2,427
- Status:
- Active
- Beds:
- 5
- Year built:
- 2024
- Baths:
- 3.10
- MLS#:
- 10525728
- Subdivision:
- River Highlands
ADDITIONAL INFORMATION
Our 2 story open floor plan! The Elgin has 5 bedrooms, a sun room with an electric fireplace and a screened porch on 1st floor. There is a gas fireplace in the great room as well. Many optional features including granite counter tops in the kitchen along with a large island & stainless steel appliances. The primary bedroom & luxury primary bathroom boasts an extra large shower with raincan and hand held shower along with a separate tub. The 2nd floor includes the Primary bedroom and bath and laundry room. Cabinet upgrades in the kitchen and baths which include adult height vanities. 1st Floor has 4 additional bedrooms and a screened porch. Garage will include a garage door opener along with two remotes. Views of river and marsh from screen porch, sun room and primary bedroom.
$350,940
1003 Robinson Road Suffolk, VA 23434
- Type:
- Single Family
- Sq.Ft.:
- 1,584
- Status:
- Active
- Beds:
- 3
- Year built:
- 2024
- Baths:
- 2.10
- MLS#:
- 10525722
- Subdivision:
- Springwell At Godwin Park
ADDITIONAL INFORMATION
30 - 60 day closings available in brand new neighborhood. LVP flooring throughout 1st floor except primary bedroom (carpet) and primary bath (ceramic tile). 42" Cabinets in kitchen with granite countertops. 1st Floor primary bedroom with tiled primary bath on walls and floors and rain head shower. 2nd floor boasts 2 additional bedrooms and a large storage area. All units have a private fenced patio to enjoy. Contact on site agents regarding incentives. Playground and trails coming soon.
$430,000
6301 Kilbourne Way Suffolk, VA 23435
- Type:
- Single Family
- Sq.Ft.:
- 1,929
- Status:
- Active
- Beds:
- 4
- Year built:
- 1998
- Baths:
- 2.10
- MLS#:
- 10525754
ADDITIONAL INFORMATION
Situated in a picturesque setting, this home offers water and marsh views on a large corner lot within a quiet family neighborhood of desired Burbage Grant 4-bedroom, 2.5 bath home with open floor plan, offering a bright and beautiful space. The property features an eat-in kitchen, a spacious family room with a gas fireplace that adds warmth and charm, even from spacious dining room. Great for gatherings. Convenient downstairs laundry room and all bedrooms are generously sized. Wonderful for hosting, the back deck overlooks a fenced-in backyard, great for entertaining. With a 2-car attached garage for plenty of storage, this residence is located in a highly sought-after area near military bases and all amenities in Hampton. Recent upgrades enhance the appeal of this property, including a new roof installed in March 2024, new flooring throughout, and an HVAC replacement in 2018. Additionally, the home boasts a newer water heater and updated bathrooms, all freshly painted to create a modern and inviting ambiance. The community amenities include a pool, playground, and tennis court, enhancing the quality of life for residents. Easy access to I664 adds to the convenience of the location, ensuring seamless connectivity to nearby attractions and services.
- Type:
- Single Family
- Sq.Ft.:
- 3,586
- Status:
- Active
- Beds:
- 5
- Year built:
- 2009
- Baths:
- 4.00
- MLS#:
- 10525549
ADDITIONAL INFORMATION
This is your chance for tranquility and a lovely home with lots of SMART Home features in Northeast Suffolk! Just a short distance from the front door to South Hampton Roads Trail, the community fishing pier, a large playground and a wonderful community pool with a clubhouse... Call today to tour your new home complete with the spacious formal areas, gourmet kitchen and plenty of space for everyone! Check out the vaulted sunroom, 15 x 20 theater room that could be your 6th bedroom, not to mention the other 5 bedrooms that have direct access to a full bathroom. Fully fenced backyard big enough for your own pool and gathering with family and friends; this is the one!!
- Type:
- Single Family
- Sq.Ft.:
- 1,427
- Status:
- Active
- Beds:
- 3
- Year built:
- 1999
- Baths:
- 2.00
- MLS#:
- 10525713
ADDITIONAL INFORMATION
Well maintained 3 bedroom, 2 bath ranch in sought after Berkshire Meadows. Living room with gas fireplace, cathedral ceiling and skylights. Back deck overlooking a spacious fenced lot. Located on a cul-de-sac and a short distance to community playground. Convenient to dining, hospital and more.
- Type:
- Single Family
- Sq.Ft.:
- 1,500
- Status:
- Active
- Beds:
- 4
- Year built:
- 1995
- Baths:
- 2.00
- MLS#:
- 10525697
ADDITIONAL INFORMATION
GORGEOUS HOME FEATURING SO MUCH NEW! NEW ROOF, NEW WINDOWS, NEW KITCHEN WITH GRANITE COUNTERTOPS AND STAINLESS STEEL APPLIANCES. NEW FIXTURES AND FLOORING THROUGHOUT. FRESH PAINT. FIRST FLOOR BEDROOM AND FULL BATH. 4TH BEDROOM IS FLEX ROOM, CENTRAL LOCATION CLOSE TO SHOPPING, INTERSTATES AND BASES. HURRY AS THIS HOME WILL SELL FAST!
$448,905
2601 Acadian Drive Suffolk, VA 23434
- Type:
- Single Family
- Sq.Ft.:
- 2,374
- Status:
- Active
- Beds:
- 4
- Year built:
- 2023
- Baths:
- 3.00
- MLS#:
- 10525485
- Subdivision:
- The Vineyards At Hallstea
ADDITIONAL INFORMATION
Ready Early Summer! Still time to personalize! One of 3 Duplex Buildings! Carefree living in a beautiful countryside setting w/ the convenience of Suffolk's business center, medical corridor, Obici Hospital, grocery stores, shops and dining close by. Our single story, 55+ condominium community is designed w/ your lifestyle in mind. The TUSCANY model's foyer enters into an open living area w/ 9-10 ft ceilings and study. The gourmet kitchen sets the stage for entertaining w/large island, cook top, wall oven, and plenty of cabinet space. An elegant Primary Bedroom w/ large walk-in closet, bath w/ full ceramic shower, bench & handheld shower head. Enter a private courtyard from either the Primary Bedroom or Kitchen. This home features a finished room w/ full bath above an attached 2 car garage. Clubhouse, workout room, pool, pickleball, dog park. $7500 in Free Upgrades thru March 31, 2024. 1% closing cost assistance w/ Team Lenders & Closing Attorney. Build by Napolitano Homes. est. 1977.
$450,000
2301 Airport Road Suffolk, VA 23434
- Type:
- Single Family
- Sq.Ft.:
- 3,935
- Status:
- Active
- Beds:
- 3
- Lot size:
- 2.05 Acres
- Year built:
- 1980
- Baths:
- 3.10
- MLS#:
- 10525508
ADDITIONAL INFORMATION
This almost 4000 square foot brick ranch home comes with over two acres and a huge detached garage/workshop. The house has 3 bedrooms, 3.5 bathrooms, plus a sun room, two offices, and FROG (all of which are not included in bedroom count). The main part of the house has 2 bedrooms, the FROG, great kitchen which opens into the den, office room, and the primary bedroom with a huge tiled shower, double sinks, oversized jetted tub, and attached two car garage. Down the hall is the mother-in-law section with one bedroom, another office, one full bathroom, second kitchen and second set of washer and dryer. The detached garage/workshop has its own 200 AMP service, 3 10' X 10' garage doors, carport spaces for more parking or storage, and an office. Call today for your private showing! Some of the pictures were taken in 2022.
$750,000
185 Brown Lane Suffolk, VA 23432
- Type:
- Single Family
- Sq.Ft.:
- 3,398
- Status:
- Active
- Beds:
- 5
- Lot size:
- 7.37 Acres
- Year built:
- 2019
- Baths:
- 3.10
- MLS#:
- 10525517
- Subdivision:
- Chuckatuck
ADDITIONAL INFORMATION
You'll be thrilled at all this home has to offer! The open floor plan is complimented by high ceilings & new paint. The fabulous kitchen has a massive island, direct H20 for a coffee maker & beautiful 42'cabinetry. The great room has a lovely stone fireplace & there is a separate rec room that allows for the enjoyment of playing games without disturbing people in the great room. The office allows the full use of all 5 bedrooms (each has a private entrance to a full bath). The primary has a fantastic ensuite bath and two walk-in closets. Two separate (4 car total) garages, one with a pet bathing station & a walk-up attic make great storage. Enjoy the new chicken coop with egg gathering doors, the raised garden beds and the firepit. The big, cleared yard has 2 zones of invisible fencing & the remaining acreage is wooded for beautiful views and privacy.
$440,000
215 Princess Arch Suffolk, VA 23435
- Type:
- Single Family
- Sq.Ft.:
- 2,215
- Status:
- Active
- Beds:
- 4
- Lot size:
- 1 Acres
- Year built:
- 2000
- Baths:
- 2.00
- MLS#:
- 10525329
ADDITIONAL INFORMATION
Welcome to this charming ranch-style home, eagerly awaiting its new owners! Located in the established neighborhood of Suffolk Meadows, you are going to love living here. Light, bright & spacious living area boasts vaulted ceilings & cozy gas fireplace, creating a warm & inviting atmosphere for gatherings & everyday living. Bright & roomy primary bedroom features a spa-like ensuite bath for relaxation & comfort. Additional features include a finished room off the garage w/ample closet space for storage or potential use as an office or extra bedroom. Large backyard is a gardener's dream, providing plenty of space for activities & green-thumb enthusiasts. Conveniently located near shopping centers, military bases & interstate, this home offers easy access to amenities & commuter routes. Recent updates include a new roof & carpeting (March 2024) ensuring a fresh & welcoming ambiance upon your arrival. Don't miss out on the opportunity to make this cozy home yours'schedule a viewing today!
$399,475
2200 Venture Way Suffolk, VA 23434
- Type:
- Single Family
- Sq.Ft.:
- 1,670
- Status:
- Active
- Beds:
- 2
- Year built:
- 2023
- Baths:
- 2.00
- MLS#:
- 10525505
- Subdivision:
- Vineyards@Hallstead Res
ADDITIONAL INFORMATION
Ready Fall 2024! Still time to personalize! Carefree, low maintenance living in a beautiful countryside setting w/the convenience of Suffolk?s business center, Obici Hospital, grocery stores, shops & dining within minutes. The Vineyards at Hallstead Reserve, a 1 story, 55+ condominium community designed w/your lifestyle in mind. The Veneto features 9-10 ft. ceilings throughout the dining & great room. An open concept allows plenty of natural light. The gourmet kitchen features a center island w/great counter & cabinet space. An elegant primary bedroom boasts a large walk-in closet, primary bathroom w/full ceramic shower, bench & private water closet. Private courtyard access from either the primary bedroom or kitchen. Featuring a secondary 1st floor bedroom & study. Extra Large attic space for storage! Attached 2 car garage. Clubhouse, workout room, pool, pickleball & dog park.$7500 n FREE upgrades thru March 31, 2024. 1% CCA w/team lenders/attn. Built by Napolitano Homes; est. 1977.
- Type:
- Single Family
- Sq.Ft.:
- 4,073
- Status:
- Active
- Beds:
- 5
- Lot size:
- 0.39 Acres
- Year built:
- 2001
- Baths:
- 4.10
- MLS#:
- 10525447
ADDITIONAL INFORMATION
Well maintained all brick transitional on private wooded lot and Cul de sac location! Gorgeous Hardwood floors throughout most of first level to include; Formal living/dining rooms, Family room with built in book casing and gas log fireplace. The spacious kitchen offers granite counters, double ovens, and stainless steel appliances. Screened in porch off of the breakfast nook and primary bedroom overlooks wooded and private yard. Primary bedroom suite with his/her closets, jetted tub, and bonus room (great for exercise/office/craft area). One upstairs bedroom with private bath and the other two with Jack & Jill bathroom access. 2nd level bonus room can be used as man cave or child retreat. Oversized deck with powered awning. 3 car garage with H/AC is perfect for workshop or exercise opportunities.
$500,000
3002 Elmore Circle Suffolk, VA 23434
- Type:
- Single Family
- Sq.Ft.:
- 3,808
- Status:
- Active
- Beds:
- 6
- Lot size:
- 1 Acres
- Year built:
- 2008
- Baths:
- 3.00
- MLS#:
- 10525313
- Subdivision:
- Brewers Meadow
ADDITIONAL INFORMATION
This beautiful 6-bedroom, 3 full bathroom, 2 car garage house is waiting for you. The first floor opens to a large living space, which includes a family room, a spacious kitchen, formal living room, dining room and a first-floor bedroom. The house offers a fenced in back yard and deck so you can relax or entertain. The house is located near downtown Suffolk, shopping and restaurants. Come see this beautiful home.
$230,000
227 N 5th Street Suffolk, VA 23434
- Type:
- Single Family
- Sq.Ft.:
- 1,317
- Status:
- Active
- Beds:
- 4
- Lot size:
- 0.26 Acres
- Year built:
- 1940
- Baths:
- 2.00
- MLS#:
- 10525298
ADDITIONAL INFORMATION
Welcome to this charming 4-bedroom, 2-full-bath home nestled in Downtown Suffolk! This home has an open layout with modern appliances and offers comfortable living spaces for families of all sizes. Enjoy the convenience of being located near schools, parks, shopping, and dining, this home presents an exceptional opportunity for buyers seeking both comfort and convenience. This home is priced with equity with a recent appraisal of $249,000.
- Type:
- Single Family
- Sq.Ft.:
- 1,638
- Status:
- Active
- Beds:
- 3
- Year built:
- 2024
- Baths:
- 2.10
- MLS#:
- 10525281
- Subdivision:
- Remington Park
ADDITIONAL INFORMATION
These brand-new three-story townhomes feature over 1,600 square feet of space. Located in the already-established Remington Park community of Shoulders Hill Road in beautiful Suffolk, Virginia. The open concept ground lvl invites you into a vast living, dining & kitchen w/ pantry and stainless steel electric range, microwave, and dishwasher. The Second floor features two rooms, a full bath, and spacious laundry room. Retreat to the third floor where the expansive primary suite awaits w/ a walk-in closet and ensuite bath w/ double bowl vanity and walk-in shower. Ask about available CCA with the use of builder's preferred lender!
- Type:
- Single Family
- Sq.Ft.:
- 4,184
- Status:
- Active
- Beds:
- 7
- Year built:
- 2014
- Baths:
- 3.10
- MLS#:
- 10525249
ADDITIONAL INFORMATION
Stunning 3-story, 7-bedroom, 3 1/2 bath home nestled in the picturesque community of Governors Pointe. The gourmet kitchen boasts granite countertops, stainless steel appliances, and a breakfast bar, perfect for entertaining or enjoying family meals. The second floor hosts a luxurious master suite with an ensuite bathroom featuring a soaking tub, a separate shower, and 2 walk-in closets. Additional bedrooms on this floor provide ample space for family or guests. The third-story bonus room offers endless possibilities for use as an entertainment area, home office, or additional living space. Step outside to the meticulously landscaped yard, ideal for outdoor gatherings or simply relaxing in the serene waterfront surroundings. With its convenient location and top-notch amenities, this home offers the perfect blend of comfort and luxury living. Don't miss the opportunity to make this exquisite property your new home sweet home.
- Type:
- Single Family
- Sq.Ft.:
- 3,234
- Status:
- Active
- Beds:
- 5
- Lot size:
- 4 Acres
- Year built:
- 2024
- Baths:
- 4.10
- MLS#:
- 10525181
ADDITIONAL INFORMATION
The Neyland model offers 5 bedrooms with 5 full bathrooms, all en-suite. The downstairs layout includes a bedroom with en-suite bathroom, dining room, study/office, open concept kitchen, breakfast area and a screened porch. The second floor has 3 bedrooms, media room and primary bedroom suite with a large walk-in closet. There is an option to build out the third floor from the large attic into a third floor bonus room. This home offers lots of options for a growing family on a 4 acre lot!
$464,780
111 Terry Lane Suffolk, VA 23434
- Type:
- Single Family
- Sq.Ft.:
- 2,185
- Status:
- Active
- Beds:
- 4
- Year built:
- 2024
- Baths:
- 2.10
- MLS#:
- 10525165
ADDITIONAL INFORMATION
READY FALL 2024! Home is under construction and beautiful design finishes have been expertly selected by our Designer! Welcome to the Edison, this traditional floorplan will blow you away with its open-concept layout. The flex space with french doors in the front of the home offers a wonderful option for a den, playroom or home office. The family room, complete with fireplace, opens to the dining area and spacious kitchen. The kitchen offers great counter space, granite counters and a pantry for extra storage. The primary suite is found on the second floor and features a large walk-in closet and private bath with tile walk-in shower and double vanity. Three additional bedrooms, full bath and laundry room completes the second floor. River Highlands is the only community with walking trails overlooking the Nansemond River with prices starting at the upper $300s. (HOME IS UNDER CONSTRUCTION - Photos and visual tours are from the builder's library and shown as examples only).
$385,000
6836 Elwood Road Suffolk, VA 23437
- Type:
- Single Family
- Sq.Ft.:
- 2,100
- Status:
- Active
- Beds:
- 4
- Lot size:
- 1 Acres
- Year built:
- 1976
- Baths:
- 1.10
- MLS#:
- 10525120
ADDITIONAL INFORMATION
Beautiful 4 bedroom ranch style home nestled in the quiet area of West Suffolk. This home features 1.00 acre of cleared land as well as a large detached garage. Call today to schedule your tour as this home will not last long!
$295,000
112 Mallard Drive Suffolk, VA 23434
- Type:
- Single Family
- Sq.Ft.:
- 1,600
- Status:
- Active
- Beds:
- 3
- Year built:
- 1993
- Baths:
- 2.00
- MLS#:
- 10524383
ADDITIONAL INFORMATION
Welcome to this charming ranch-style home nestled in one of Suffolk's most sought after, established neighborhoods. Conveniently located near Obici Hospital, shopping centers, and interstates, this residence offers both accessibility and comfort. Step into the inviting living room boasting high ceilings and a cozy wood fireplace, great for gatherings and relaxation. The detached garage features a floored attic, providing ample storage space and unlimited potential. With its desirable location and functional layout, this home presents an ideal opportunity for anyone seeking convenience and tranquility in Suffolk. Don't miss your chance to make this your new haven.
$499,999
6338 Quaker Drive Suffolk, VA 23437
- Type:
- Single Family
- Sq.Ft.:
- 2,596
- Status:
- Active
- Beds:
- 3
- Lot size:
- 3 Acres
- Year built:
- 1993
- Baths:
- 3.00
- MLS#:
- 10525080
ADDITIONAL INFORMATION
Welcome to your country dream nestled on 3 tranquil acres. This captivating property boasts 3 bd & 3 full baths. Step in and be greeted by a warm and inviting atmosphere. Say goodbye to expensive energy bills with the state-of-the-art Geo-thermal HVAC system and Solar Panels. Jump into your saltwater above ground pool, bask in natural light of an expansive sunroom, a place to enjoy morning coffee or unwind with a good book. Retreat to the extra-large primary bedroom, a haven to rejuvenate. You'll adore the oversized bonus room, ready to be transformed into whatever your heart desires. A dedicated office/study for productivity or creativity. Embrace the outdoors with multiple outdoor fire pits and large deck, where endless laughter and cherished moments are guaranteed. The yard has ample space for activities and accompanied by enchanting woods waiting to be explored or admired. With irresistible charm and idyllic surroundings, someone is bound to grab up this home. Why not you?
$619,500
Mm Driver Suffolk, VA 23433
- Type:
- Single Family
- Sq.Ft.:
- 2,754
- Status:
- Active
- Beds:
- 5
- Year built:
- 2024
- Baths:
- 3.10
- MLS#:
- 10524785
ADDITIONAL INFORMATION
Welcome to the inviting DRIVER model, our Largest home with primary bedroom on the 1st floor! OPEN floor plan with a sprawling island, complemented by the elegance of 9 ft. ceilings on the first floor. Revel in the finer details'7-inch baseboards, luxurious LVP flooring in key areas, and sleek tile in the owner's bath. Indulge in upgraded comforts with plush carpeting in the bedrooms. The heart of the home boasts quartz kitchen counters, paired with custom cabinets for a touch of sophistication. Craftsman interior doors add a timeless charm, while the tankless water heater & optional gas fireplace enhance both convenience and warmth. This residence goes beyond the basics, offering a myriad of beautiful included features. Tailor your living space to your liking with numerous options and features, creating a truly unique custom home that reflects your style and preferences.
$579,900
Mm Isabelle Suffolk, VA 23433
- Type:
- Single Family
- Sq.Ft.:
- 2,621
- Status:
- Active
- Beds:
- 3
- Year built:
- 2024
- Baths:
- 2.10
- MLS#:
- 10524777
ADDITIONAL INFORMATION
Welcome to the inviting ISABELLE model, OPEN floor plan with a sprawling island, complemented by the elegance of 9 ft. ceilings on the first floor. Revel in the finer details'7-inch baseboards, luxurious LVP flooring in key areas, and sleek tile in the owner's bath. Indulge in upgraded comforts with plush carpeting in the bedrooms. The heart of the home boasts quartz kitchen counters, paired with custom cabinets for a touch of sophistication. Craftsman interior doors add a timeless charm, while the tankless water heater & optional gas fireplace enhance both convenience and warmth. This residence goes beyond the basics, offering a myriad of beautiful included features. Tailor your living space to your liking with numerous options and features, creating a truly unique custom home that reflects your style and preferences.

The listings data displayed on this medium comes in part from the Real Estate Information Network Inc. (REIN) and has been authorized by participating listing Broker Members of REIN for display. REIN's listings are based upon Data submitted by its Broker Members, and REIN therefore makes no representation or warranty regarding the accuracy of the Data. All users of REIN's listings database should confirm the accuracy of the listing information directly with the listing agent.
© 2024 REIN. REIN's listings Data and information is protected under federal copyright laws. Federal law prohibits, among other acts, the unauthorized copying or alteration of, or preparation of derivative works from, all or any part of copyrighted materials, including certain compilations of Data and information. COPYRIGHT VIOLATORS MAY BE SUBJECT TO SEVERE FINES AND PENALTIES UNDER FEDERAL LAW.
REIN updates its listings on a daily basis. Data last updated: {{last updated}}.
Suffolk Real Estate
The median home value in Suffolk, VA is $385,000. This is higher than the county median home value of $231,200. The national median home value is $219,700. The average price of homes sold in Suffolk, VA is $385,000. Approximately 62.88% of Suffolk homes are owned, compared to 27.96% rented, while 9.16% are vacant. Suffolk real estate listings include condos, townhomes, and single family homes for sale. Commercial properties are also available. If you see a property you’re interested in, contact a Suffolk real estate agent to arrange a tour today!
Suffolk, Virginia has a population of 88,057. Suffolk is less family-centric than the surrounding county with 31.85% of the households containing married families with children. The county average for households married with children is 31.85%.
The median household income in Suffolk, Virginia is $68,089. The median household income for the surrounding county is $68,089 compared to the national median of $57,652. The median age of people living in Suffolk is 38.1 years.
Suffolk Weather
The average high temperature in July is 88.3 degrees, with an average low temperature in January of 31.1 degrees. The average rainfall is approximately 47.2 inches per year, with 4.8 inches of snow per year.
