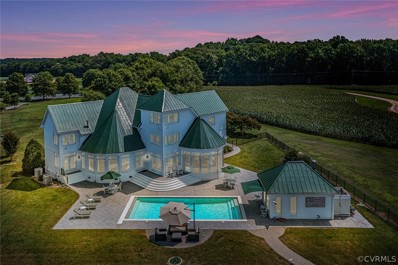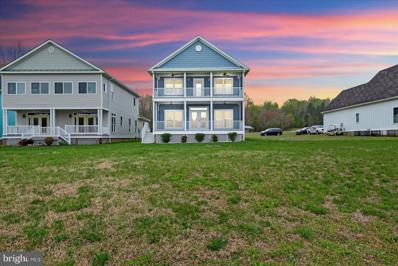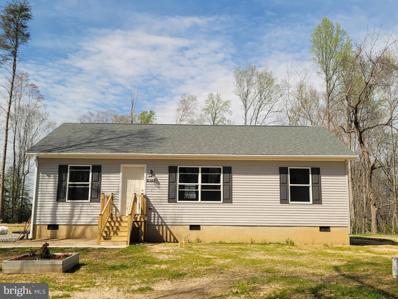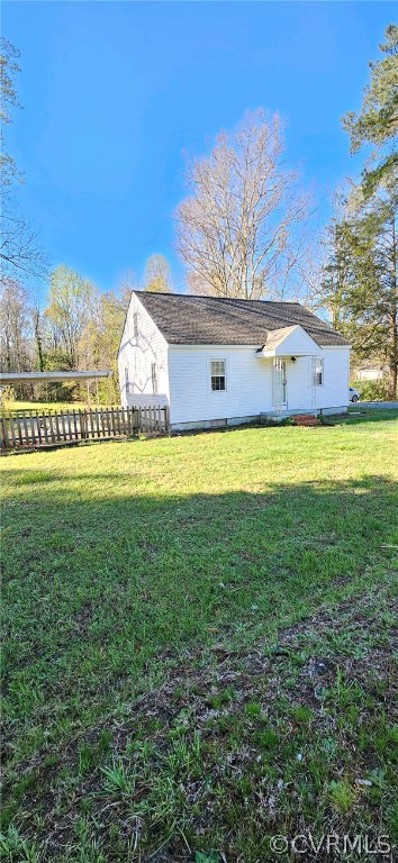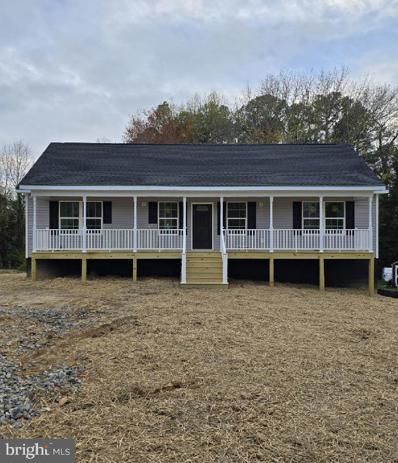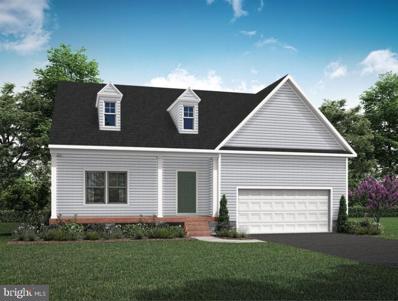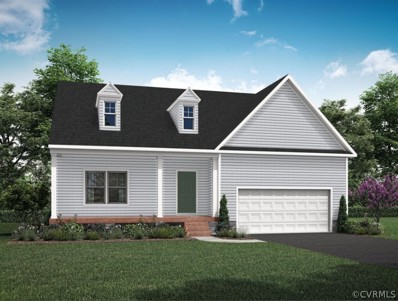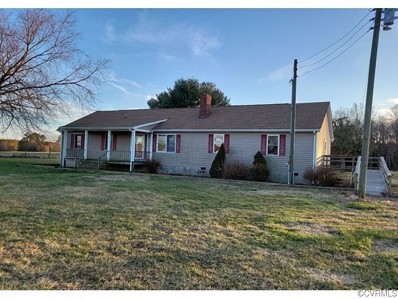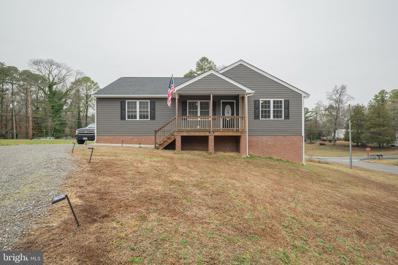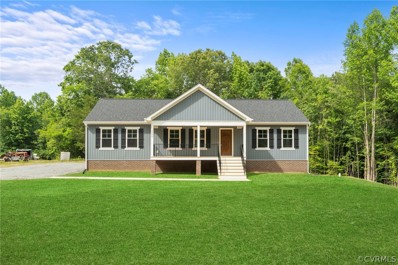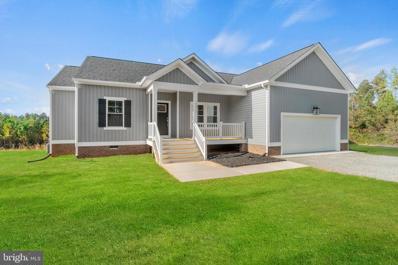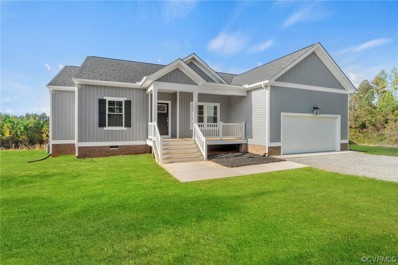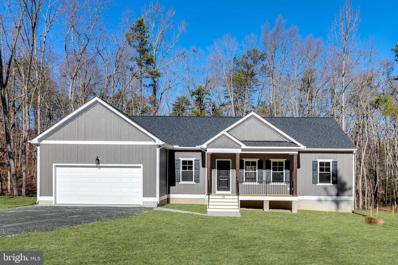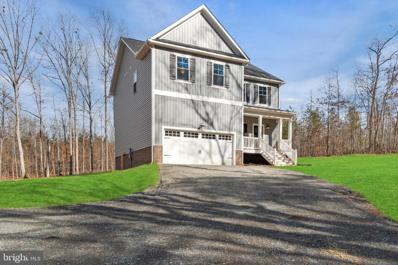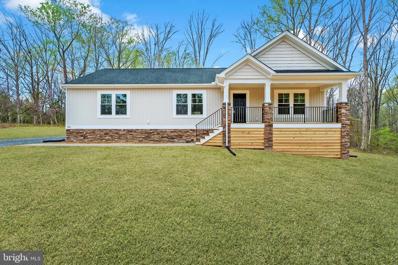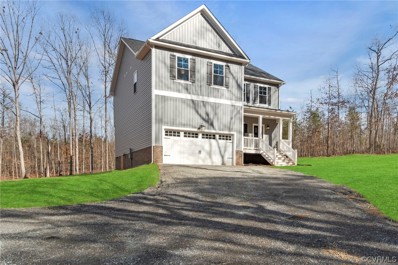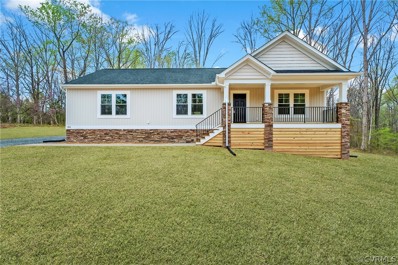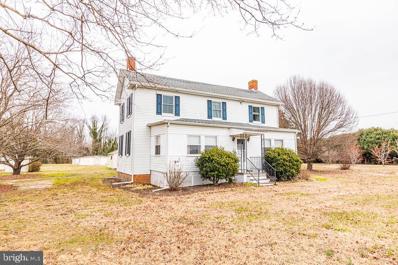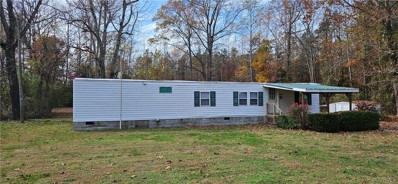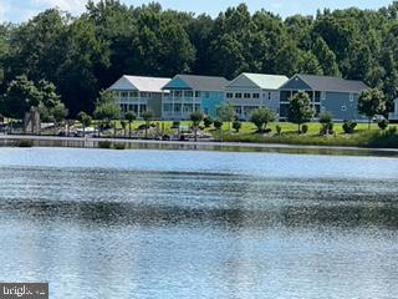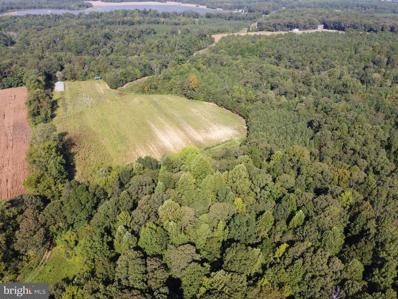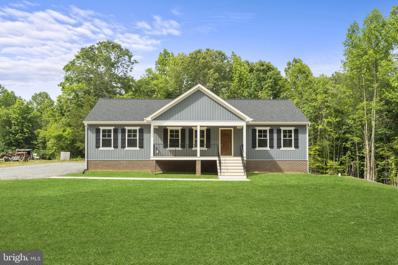Warsaw Real EstateThe median home value in Warsaw, VA is $292,500. This is higher than the county median home value of $159,900. The national median home value is $219,700. The average price of homes sold in Warsaw, VA is $292,500. Approximately 38.07% of Warsaw homes are owned, compared to 48.86% rented, while 13.07% are vacant. Warsaw real estate listings include condos, townhomes, and single family homes for sale. Commercial properties are also available. If you see a property you’re interested in, contact a Warsaw real estate agent to arrange a tour today! Warsaw, Virginia has a population of 1,640. Warsaw is more family-centric than the surrounding county with 44.37% of the households containing married families with children. The county average for households married with children is 30.74%. The median household income in Warsaw, Virginia is $42,125. The median household income for the surrounding county is $47,341 compared to the national median of $57,652. The median age of people living in Warsaw is 43.7 years. Warsaw WeatherThe average high temperature in July is 89.2 degrees, with an average low temperature in January of 29.3 degrees. The average rainfall is approximately 45.1 inches per year, with 14 inches of snow per year. Nearby Homes for Sale |
