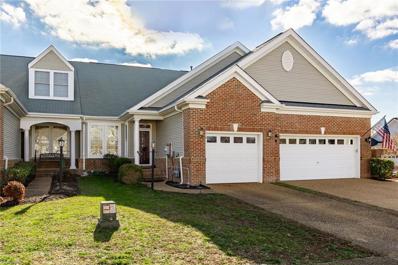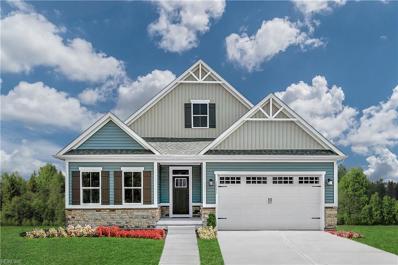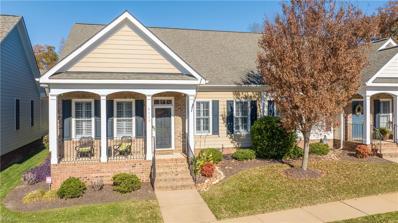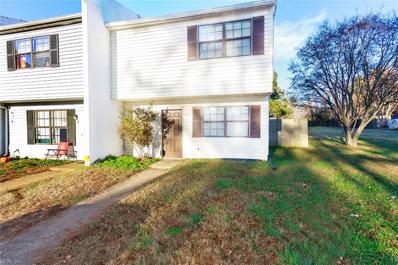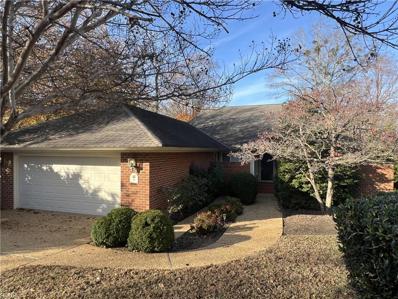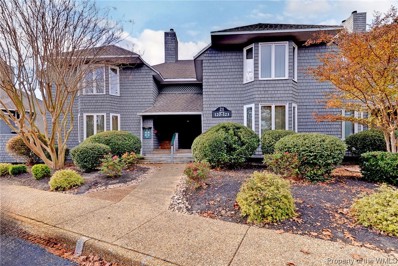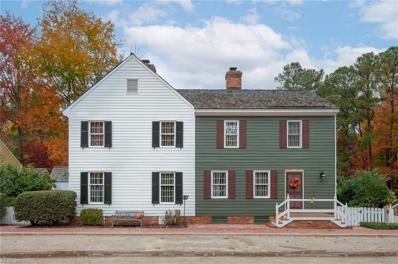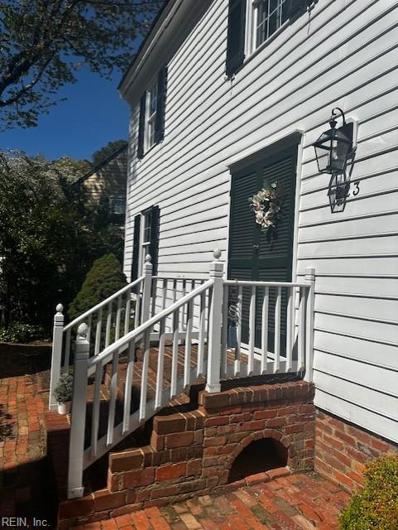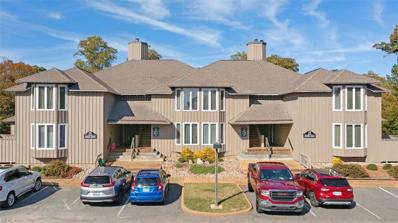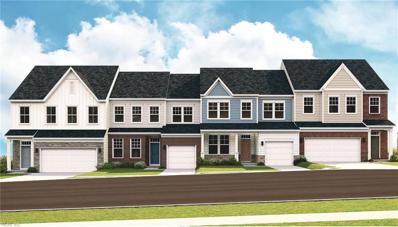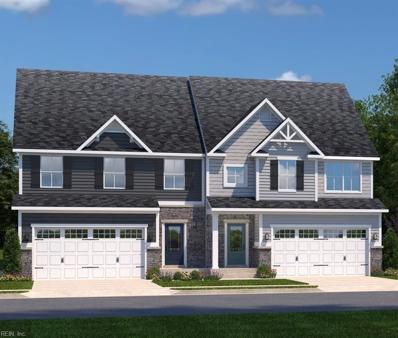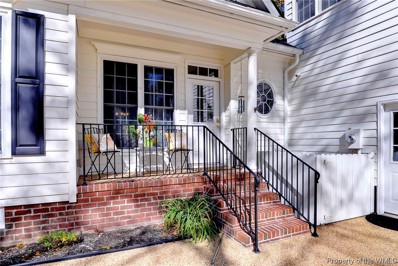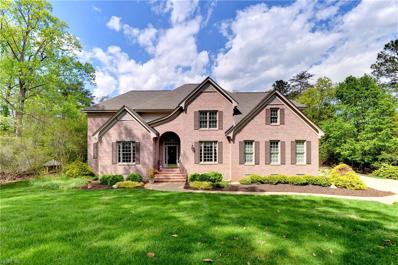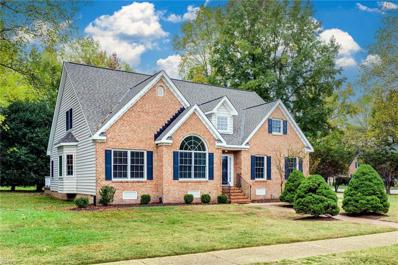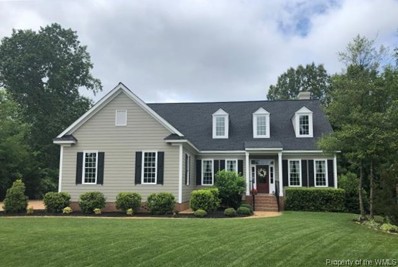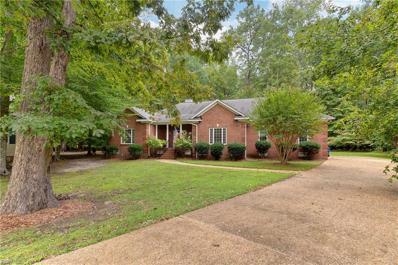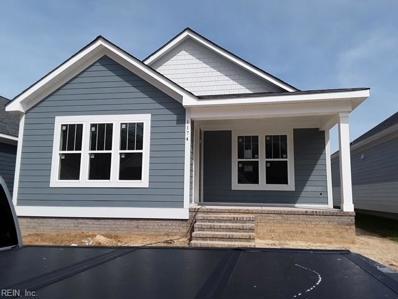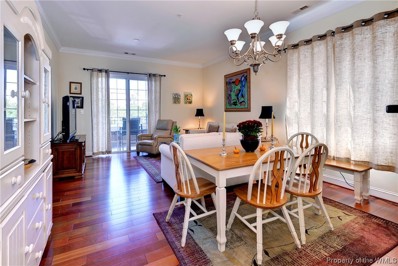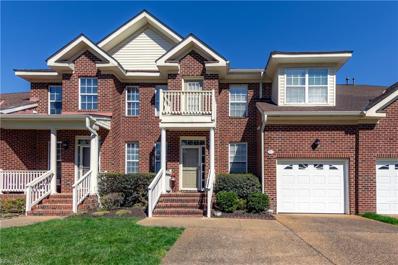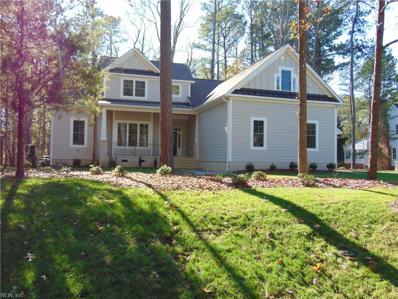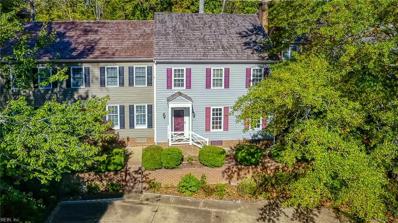Williamsburg VA Homes for Sale
- Type:
- Single Family
- Sq.Ft.:
- 2,180
- Status:
- Active
- Beds:
- 3
- Lot size:
- 0.08 Acres
- Year built:
- 2006
- Baths:
- 2.10
- MLS#:
- 10515287
ADDITIONAL INFORMATION
Charming carriage home in Colonial Heritage has 2,180 sqft with 3 bedrooms and 2.5 baths. Delightful Belvedere floor plan. The 2 story Great Room has a vaulted ceiling, crown molding, carpet and ceiling fan. The Dining Room has LVP flooring. Cozy Kitchen features gas cooking, recessed lighting, stainless appliances, tile flooring and breakfast bar. Darling Sunroom has LVP flooring and sliding door access to the stone patio. The first-floor laundry room has access to the garage. 1st floor Primary bedroom has an en-suite bath with walk-in shower, walk-in closet and carpet. Upstairs is a loft area with LVP floors and ceiling fan. There are 2 other nice size bedrooms, both with skylights and ceiling fans. Finished storage in the walk-in attic. 1 Car attached garage. Enjoy all the amenities in this gated active adult 55+ community.
Open House:
Friday, 4/19 1:00-4:00PM
- Type:
- Single Family
- Sq.Ft.:
- 1,947
- Status:
- Active
- Beds:
- 3
- Lot size:
- 0.14 Acres
- Year built:
- 2024
- Baths:
- 2.00
- MLS#:
- 10513995
ADDITIONAL INFORMATION
New Construction, 55+ living in Williamsburg. Low-maintenance, luxury ranch-style homes w/2-car garage, optional basements, & resort-style amenities! 3% toward closing w/preferred lender. This Palladio Ranch single-family home is a masterpiece of main-level living. A large foyer welcomes you, with two spacious bedrooms and bath to one side. The gourmet kitchen with island and walk-in pantry flow effortlessly to the dinette and family room, which has enough space for gatherings of all types. Kitchen boasts Quartz counters and wall oven for added cooking space! Your luxurious main-level owner's suite is a true retreat, with dual vanities and an enormous walk-in closet. Home includes 2-car garage and rear covered porch. To be built. BuiltSmart certified.
- Type:
- Single Family
- Sq.Ft.:
- 2,008
- Status:
- Active
- Beds:
- 3
- Year built:
- 2010
- Baths:
- 3.00
- MLS#:
- 10513857
ADDITIONAL INFORMATION
Check out this incredible newly updated home in the sought-after 55+ subdivision, The Settlement at Powhatan Creek. This 3 bedroom, 3 full bathroom gem has it all! With granite counters and beautiful wood flooring, it's both stylish and functional. The first floor bedrooms make life convenient, and the laundry room is a practical bonus. The open living area is perfect for hosting friends and family. Upstairs, you'll find a versatile loft and an in-law suite with its own private full bathroom. It's a dream home for sure!
Open House:
Saturday, 4/20 10:30-12:00PM
- Type:
- Single Family
- Sq.Ft.:
- 1,206
- Status:
- Active
- Beds:
- 3
- Lot size:
- 0.04 Acres
- Year built:
- 1985
- Baths:
- 1.10
- MLS#:
- 10513425
ADDITIONAL INFORMATION
Check out this lovely 3 bedroom, 1 and a half bath, end unit townhome with eat-in kitchen, new carpet and paint, HVAC 2020, fenced in backyard and large side yard. Close to commerce, entertainment and schools. Appliances and townhome are sold as is.
- Type:
- Single Family
- Sq.Ft.:
- 2,450
- Status:
- Active
- Beds:
- 2
- Year built:
- 1988
- Baths:
- 2.10
- MLS#:
- 10512793
- Subdivision:
- Yeardley's Grant
ADDITIONAL INFORMATION
Welcome to 19 Yeardley's Grant! This Kingsmill patio home is a 2 Bed - 2 1/2 bath property that boasts breathtaking views of the 14th hole of the Famed River Course. The beautiful hardwood floors, spacious rooms, and large kitchen with eat-in area make this house a dream home. The living room with fireplace makes for a cozy area, while the huge attic storage and large deck overlooking the golf course provide ample space for storage and relaxation. This opportunity presents the perfect chance to add personal touches and make it truly your own. Photos displayed of the home were taken before the existing tenant occupied the home. With the freedom to customize and tailor the space to your unique taste and style, you can create a home that truly reflects your personality and preferences. Subject to a ratified contract with a Home Sale contingency with a kick-out clause. Owner wishes to continue to show the property and may consider backup/other offers. Kick-out time period is 72 hrs.
- Type:
- Single Family
- Sq.Ft.:
- 1,190
- Status:
- Active
- Beds:
- 2
- Year built:
- 1983
- Baths:
- 2.00
- MLS#:
- 2303454
ADDITIONAL INFORMATION
NOTE PRICE REDUCTION: Beautifully maintained 2nd floor (top floor) 2 bed + 2 full bath condo overlooking the 9th Fairway of the Renowned River Golf Course in the Kingsmill Resort. Property comes fully furnished, Owners have had this property in the Kingsmill rental program since 2000; all expected updates/renovations have been professionally completed. In 2005 along with other renovations the Owners had the primary bathroom enlarged to incl 2 pedestal sinks; large walk-in shower w/glass doors. In 2nd bedrm, a private owners kitchenette was added; these additions make this a one of a kind! From Pelhams Ordinary you can walk to all Kingsmill Resort amenities including 2 golf courses; the River & Plantation, the Tennis Club w/ 13 clay courts (2 lighted) and 2 hard courts with lines for 4 pickleball court play. Also the River pool, marina with boat slips & beach for boating. Walk to the Golf Club Grill and 2 other restaurants & the Mill Cafe. Designed to give you the best of all worlds, a rental property, vacation home, or primary residence/2nd home all while enjoying the 24/7 security by Kingsmill Police, playgrounds, pools, etc including Pelham's very own pool steps away.
- Type:
- Single Family
- Sq.Ft.:
- 1,152
- Status:
- Active
- Beds:
- 2
- Lot size:
- 0.04 Acres
- Year built:
- 1978
- Baths:
- 1.10
- MLS#:
- 10510467
- Subdivision:
- Quarterpath Trace
ADDITIONAL INFORMATION
This is a charming homes nestled in the picturesque community of Kingsmill in Williamsburg. This true colonial offers a perfect blend of comfort, elegance, and a serene setting. The stunning mural starts at the case of the stairs and goes all the way up to the top of the stairs. The recently upgraded kitchen features stainless steel appliances with granite countertops. This home has a built in vacuum system. The roof is made of cedar and was replace in 2003. HVAC system replaced in 2023. New windows along with custom window treatments that convey with the home. This home is a must see!
- Type:
- Single Family
- Sq.Ft.:
- 1,672
- Status:
- Active
- Beds:
- 3
- Lot size:
- 0.05 Acres
- Year built:
- 1978
- Baths:
- 2.10
- MLS#:
- 10510470
- Subdivision:
- Quarterpath Trace
ADDITIONAL INFORMATION
If you are looking for a true Colonial Home this is the one for you. A true gem located in the community of Kingsmill The neighborhood is known for its serene atmosphere, well-maintained surroundings, and a strong sense of community. As you walk into the foyer you will be welcome by the colonial charm this home has. Custom Window treatments throughout. Kitchen has granite countertops and stainless steel appliances to include a wine cooler. Enjoy the back patio with a glass of tea or wine and relax around the natural beauty that surrounds this property. Built in vacuum system. Cedar roof installed in 2003. Primary Bedroom has a bath and walk in closet with cabinets. Windows have been replaced. Hardwood throughout the home. HVAC replaced approximately 5 years ago. Crown molding, chair rail, and many extra touches will not disappoint.
- Type:
- Single Family
- Sq.Ft.:
- 830
- Status:
- Active
- Beds:
- 1
- Lot size:
- 0.02 Acres
- Year built:
- 1984
- Baths:
- 1.00
- MLS#:
- 10508439
ADDITIONAL INFORMATION
One bed, one bath on the top floor of this 2 story resort condo! Outstanding view of the 8th Green on the famed River Golf Course from the balcony. Primary bath ensuite with walk in closet. New HVAC 2021. Currently used as a vacation home. Property is NOT currently in the Kingsmill Resort Rental Program. Kingsmill has a lot of great amenities including several miles of nature trails, three swimming pools/recreation centers, private beach, RV, boat and jet ski storage. Enjoy an endless vacation with beautiful surroundings in a famous resort!
- Type:
- Single Family
- Sq.Ft.:
- 2,248
- Status:
- Active
- Beds:
- 3
- Lot size:
- 0.06 Acres
- Year built:
- 2023
- Baths:
- 2.10
- MLS#:
- 10508307
ADDITIONAL INFORMATION
Under Construction, Move In March 2024! The Jefferson at Colonial Heritage 55+ community! This is a two-story home , 1 car garage, w/ low maintenance first-floor owner's suite, open kitchen w/ linen cabinets and granite countertops, great room, home office or dining room. On the second floor is a loft with 2 bedrooms and bath. Located in Colonial Heritage, Williamsburg's Premier golf/gated community 55+. Residents enjoy amenities: clubhouse, pool, golf course, fitness center, & more. Photos & Floor Plan sketches are for illustrative purposes only. Builder images of previously built decorated model, finishes, avail opt & layout can differ in actual home. Builder to pay up to $7,000 of Closing Costs w/use of preferred lender.
Open House:
Friday, 4/19 1:00-4:00PM
- Type:
- Single Family
- Sq.Ft.:
- 2,182
- Status:
- Active
- Beds:
- 3
- Lot size:
- 0.09 Acres
- Year built:
- 2024
- Baths:
- 2.10
- MLS#:
- 10507929
- Subdivision:
- Tranquility Villas
ADDITIONAL INFORMATION
Welcome to Tranquility Villas, 55 + living in Williamsburg. Modern finishes, low-maintenance living & community amenities! The moment you step into the Griffin Hall you will recognize its elegance & functional style, w/ every amenity located on the first floor for the ultimate in convenience. The expansive Foyer frames the view into the formal Dining Room & Great Room. The gourmet kitchen is a cook's delight w/breakfast bar that gives plenty of access to the dining area. Light & airy Great Room for entertaining. Choose the Sunroom & Owner's Suite extension for even more space. The Owner's Suite features a gigantic walk-in closet & owner's bath w/ dual vanity & seated-shower. Upstairs, there are two additional bedrooms, each w/ walk-in closets, a Loft, full bath & plenty of storage space. Features two-car garage, Patio and great community amenities. Nestled in beautiful Williamsburg. Closing Cost assistance with preferred lender! To be built. BuiltSmart Certified.
$750,000
108 Samoset Williamsburg, VA 23188
- Type:
- Single Family-Detached
- Sq.Ft.:
- 3,426
- Status:
- Active
- Beds:
- 5
- Lot size:
- 0.48 Acres
- Year built:
- 2003
- Baths:
- 4.00
- MLS#:
- 2303131
- Subdivision:
- Fords Colony
ADDITIONAL INFORMATION
Award Winning Ford's Colony,Classic, Custom-built Transitional w/Curb Appeal & Timeless Style. Freshly Painted, showcases High Ceilings, Flexible Floor Plan, Brazilian Cherry Flooring, a 2-Story Great Rm, Gas Log Fireplace w/ Granite Surround Living Room/Den,Formal Dining Rm boasts Wainscoting & Crown Moldings, Kitchen doesn't disappoint, Premium Granite, Gas Cooking, & Pantry Space. A Bonus Office the Functional Layout of this Home. Designed to Cater to several needs, multi-generational or those requiring a Dedicated Office Space. An in-law suite or potential private office offering both a private entrance and full kitchen,Sitting Area, an En Suite Bedroom, Roll-in Shower, and its own W&D. 2ND Level includes Primary Bedroom Suite Complete with an Intimate Sitting Room, En Suite Bathroom, and a Generous Walk-in Closet for all your Storage Needs. 3 Spacious Bedrooms, Ample Storage, Guest Bathroom serves these Rooms, 2 Car Garage w/ Storage, Front Porch, Cozy 2-Seater Porch, Sitting Area Patio and Back Deck."Subject to a ratified contract with a Home Sale contingency with a kick-out clause. Owner wishes to continue to show the property and may consider backup/other offers.
- Type:
- Single Family
- Sq.Ft.:
- 4,206
- Status:
- Active
- Beds:
- 4
- Lot size:
- 2.38 Acres
- Year built:
- 1999
- Baths:
- 3.10
- MLS#:
- 10505850
ADDITIONAL INFORMATION
For All Nature Lovers! Custom designed Waterfront home built by Janzten Builders. Owner's have lovingly cared for their treasure on the banks of Skimino Creek.( which flows to the York River). Featuring: Electronic Boat Lift, lit pier, dock, a privately set Gazebo overlooking the waterfront, plus a greenhouse & large Hot tub. Interior boasts elegant crown, dentil & wainscoting moldings. The remodeled Kitchen has an abundance of cabinet & counter space, large bay eat in area with tray ceiling & breakfast bar. A Butler's Bar between the kitchen and dining room. Large 1st Floor Primary suite (2 walk in closets) with rear deck access. The Bonus room has a wet bar & the owner's collection of display Beer bottles convey!. The dramatic ceilings & attention to detail throughout and open floor plan make this the perfect home for family life & entertaining. The community features a stunning boardwalk along Skimino Creek plus a picnic area. 5 Min. to I64 and RTE 199, and shopping.
- Type:
- Single Family
- Sq.Ft.:
- 3,173
- Status:
- Active
- Beds:
- 5
- Lot size:
- 0.39 Acres
- Year built:
- 1996
- Baths:
- 3.10
- MLS#:
- 10505266
ADDITIONAL INFORMATION
INVESTOR'S DREAM! Tenant Occupied with a 5 year lease in place that commenced February 2024. Piney Creek Estates in the City of Williamsburg! Charming Transitional on a corner .39-acre lot has 5 bedrooms and 3.5 baths! Recent updates include roof, flooring, hot water heater and appliances. 2 Story entry Foyer with hardwood floors. Convenient home office with French doors, hardwood floors, Palladian window and vaulted ceiling. Formal Dining Room with hardwood floors, tray ceiling, Crown Moulding and chair rail. Large eat-in Kitchen with luxury vinyl plank floors, Island, gas cooking, Bay window and stainless appliances. The Great Room has a vaulted ceiling, fan, gas fireplace, LVP flooring and access to the expansive deck. 1st floor Primary suite with LVP floors, walk-in closet and En-suite bath. Upstairs are 4 other good size bedrooms. A walk-in attic has plenty of space for extra storage. 2 car side-load garage. Easy drive to the College of William & Mary and Colonial Williamsburg.
$1,000,000
108 Birdie Williamsburg, VA 23188
- Type:
- Single Family-Detached
- Sq.Ft.:
- 3,500
- Status:
- Active
- Beds:
- 4
- Lot size:
- 0.45 Acres
- Year built:
- 2024
- Baths:
- 3.00
- MLS#:
- 2302978
- Subdivision:
- Fords Colony
ADDITIONAL INFORMATION
Proposed construction on 120' of frontage on Ford Colony's Marsh Hawk course with expansive pond views on the 18th tee. Sloping lot allows for walkout basement or raised crawlspace. Located at the end of a cul-de-sac with a long driveway providing additional privacy. Expansive golf and pond views await the moment you open the door. This traditional home is unassuming from the exterior, but offers light filled rooms and great views from its many windows. It is perfect for those seeking one level living with oversized doorways and a second bedroom with private access to a full bath. Open floor plan yet has defined spaces with large cased openings. The screened porch sits off to the side of the breakfast area, not darkening any of the main living spaces and also has access from the primary bedroom. The 2nd floor also has 9' ceilings and spacious rooms with walk-in closets. Tons of storage can be found in the completely floored walk-in attic.
$635,900
108 Belleview Williamsburg, VA 23188
- Type:
- Single Family
- Sq.Ft.:
- 2,546
- Status:
- Active
- Beds:
- 3
- Lot size:
- 0.43 Acres
- Year built:
- 2005
- Baths:
- 2.10
- MLS#:
- 10504679
ADDITIONAL INFORMATION
One level living at its BEST! This all brick open floor plan home has a large great room that opens to the dining room, spacious kitchen, breakfast area & is located on a cul de sac. The kitchen is complete with cherry cabinets, granite countertops, bar seating and stainless steel appliances. The cabinets offer loads of storage. Natural light pours throughout the home. The master bedroom suite has a tray ceiling, large master bath with a water closet, soaking garden tub, separate shower, dual sinks & a generous size walk-in closet. The additional home office/living room and two bedrooms are located on a separate wing of the home allowing for space for guests and family. Spacious 2 car garage boasts custom-built access ramp. Sellers have invested and planted $10,000 worth of beautifully lined Thuja "Green Giant" Trees... Simply Gorgeous! Don't miss this opportunity to live in Fords Colony!
Open House:
Friday, 4/19 10:00-4:00PM
- Type:
- Single Family
- Sq.Ft.:
- 1,737
- Status:
- Active
- Beds:
- 3
- Year built:
- 2024
- Baths:
- 2.00
- MLS#:
- 10502979
ADDITIONAL INFORMATION
3 lots left for this is a to-be-built, 3 BR and 2 BA with a spacious open floor concept. 9 ft. ceilings, granite counter-tops, LVP flooring throughout the living areas, carpet in the bedrooms and tiled shower in the owner's bathroom. (PICTURES ARE PREVIOUSLY BUILT HOMES) Great location on the end and facing the courtyard! This home is built Zero Energy Ready with the option for solar! With solar we guarantee your electric bill the first year to be no more than $1.50 per day averaged over the year! And, an ENERGY RECOVERY VENTILATION system for clean air!
- Type:
- Single Family
- Sq.Ft.:
- 950
- Status:
- Active
- Beds:
- 1
- Lot size:
- 0.01 Acres
- Year built:
- 2006
- Baths:
- 1.00
- MLS#:
- 2302862
- Subdivision:
- New Town
ADDITIONAL INFORMATION
Enjoy the Best New Town has to offer in this Bright & Charming End Unit Condo in the Bennington. Move In Ready and meticulously cared for. Open Concept Family Room & Dining Area adjoins the Kitchen w/Granite Counters and and Stainless Appliances. The Primary Bedroom accesses the Full Bathroom. The Private Patio has a fabulous view of New Town overlooking Sullivan Square Park. The Bennington which is a Secure Building is centrally located with a 24 hour Fitness center, Lobby, Neighborhood Pool and designated Covered Parking. Enjoy access to New Town's Walking Trails, Shops & Restaurants!
- Type:
- Single Family
- Sq.Ft.:
- 850
- Status:
- Active
- Beds:
- 4
- Year built:
- 1996
- Baths:
- 4.00
- MLS#:
- 10501126
- Subdivision:
- Vacation Village
ADDITIONAL INFORMATION
Are you looking for a great vacation home to enjoy in the winter? We have a great timeshare at Vacation Village in Williamsburg, VA for you. Week 6 with 4 bedroom A & B side-by-side suite. Great amenities. Yearly maintenance $297
- Type:
- Single Family
- Sq.Ft.:
- 2,030
- Status:
- Active
- Beds:
- 3
- Lot size:
- 0.04 Acres
- Year built:
- 2001
- Baths:
- 2.10
- MLS#:
- 10478791
- Subdivision:
- Wyndham Plantation
ADDITIONAL INFORMATION
WOW~~~~Amazing home in desirable Wyndam Plantation !!!! All within the City limits! Very spacious ~ light ~ bright and airy. Kitchen has all SS appliances and a wonderful bar area next to the dining area. Open floor plan on first floor with a nicely appointed first floor primary ensuite that offers a double sink vanity with stone countertop, jetted tub and walk in shower. Upstairs~~~ There are 2 generously sized bedrooms and a spacious loft area. Wonderful home close to all that Williamsburg has to offer!
- Type:
- Single Family
- Sq.Ft.:
- 3,430
- Status:
- Active
- Beds:
- 4
- Lot size:
- 1.04 Acres
- Year built:
- 1989
- Baths:
- 4.10
- MLS#:
- 10477362
ADDITIONAL INFORMATION
Welcome to 116 Peter Lyall in the gated community of Kingsmill on the James River. This Ron Davis custom built, three level transitional home, rests beautifully on a 1.04 acre private cul-de-sac lot in the popular Wickham's Grant section of Kingsmill. Just shy of 3,400 finished sqft, this is the gem you've been waiting for! On main level of the home are hardwood floors, gas fireplace in the open concept living/dining areas with 2 outdoors decking spaces offering loads of privacy & park-like nature views! Primary Bedroom Suite + 2 additional en suite bedrooms are also all located on main level. Home boasts 4 bedrooms w/4 full baths, plus 1 half bath powder room! The 4th bedroom w/ full bath is located on upper level. Current owners using lower level room as den but could easily be 5th bedroom! Attic 850 sq feet, fenced in rear yard, 2 car garage, close to the Warehams Pond Rec center & walking paths to the James River! Kingsmill Club amenities available to homeowners for separate fee.
$1,350,000
625 Fairfax Way Williamsburg, VA 23185
- Type:
- Single Family
- Sq.Ft.:
- 3,700
- Status:
- Active
- Beds:
- 4
- Lot size:
- 0.69 Acres
- Year built:
- 2022
- Baths:
- 3.10
- MLS#:
- 10470466
- Subdivision:
- Fairfax Way
ADDITIONAL INFORMATION
Don't miss this custom built home by Marquee Homes that is brand new and never occupied. Incredible details include; Viking appliances, heated floor in the primary bath, oversized baseboard, crown moldings, tongue and grove wood ceilings in desired rooms, see through fireplace family room/covered porch, also gas fire table on the stone patio, impressive sized rooms and enormous bonus room over 3 car attached garage. Private Golf Course lot with views of the Plantation Course's 9th Par 3 hole. Outdoor entertainment space, irrigation, first floor primary suite, open flowing floor-plan, huge 3 car garage and loaded with every upgrade imaginable. Gas tankless water heater. Whole house generator. Furnished photos are virtually staged.
- Type:
- Single Family
- Sq.Ft.:
- 2,034
- Status:
- Active
- Beds:
- 3
- Lot size:
- 0.03 Acres
- Year built:
- 1983
- Baths:
- 2.10
- MLS#:
- 10462146
ADDITIONAL INFORMATION
Highly sought Counselors Close! Less than one mile to Merchant's Square, one third mile to William and Mary Law School. Hardwoods throughout the entire home. Wood-burning fireplaces in living room and primary bedroom. Formal dining room. Family room and kitchen overlook a garden right-sized for your flower pots and bird feeders. Half bath and laundry closet tucked out-of-the-way. The gracious staircase features a balustrade that wraps to the second floor. In addition to the primary suite, there are two more bedrooms and another full bathroom. A full walk-up attic offers plenty of storage. The home is tucked in the back of the close, with convenient parking in the front. Enjoy the tranquility of the neighborhood while being only a stone's throw from downtown Williamsburg!

The listings data displayed on this medium comes in part from the Real Estate Information Network Inc. (REIN) and has been authorized by participating listing Broker Members of REIN for display. REIN's listings are based upon Data submitted by its Broker Members, and REIN therefore makes no representation or warranty regarding the accuracy of the Data. All users of REIN's listings database should confirm the accuracy of the listing information directly with the listing agent.
© 2024 REIN. REIN's listings Data and information is protected under federal copyright laws. Federal law prohibits, among other acts, the unauthorized copying or alteration of, or preparation of derivative works from, all or any part of copyrighted materials, including certain compilations of Data and information. COPYRIGHT VIOLATORS MAY BE SUBJECT TO SEVERE FINES AND PENALTIES UNDER FEDERAL LAW.
REIN updates its listings on a daily basis. Data last updated: {{last updated}}.

Williamsburg Real Estate
The median home value in Williamsburg, VA is $426,470. This is higher than the county median home value of $261,500. The national median home value is $219,700. The average price of homes sold in Williamsburg, VA is $426,470. Approximately 42.83% of Williamsburg homes are owned, compared to 47.76% rented, while 9.41% are vacant. Williamsburg real estate listings include condos, townhomes, and single family homes for sale. Commercial properties are also available. If you see a property you’re interested in, contact a Williamsburg real estate agent to arrange a tour today!
Williamsburg, Virginia has a population of 14,817. Williamsburg is less family-centric than the surrounding county with 29.43% of the households containing married families with children. The county average for households married with children is 29.43%.
The median household income in Williamsburg, Virginia is $54,606. The median household income for the surrounding county is $54,606 compared to the national median of $57,652. The median age of people living in Williamsburg is 24.5 years.
Williamsburg Weather
The average high temperature in July is 87.3 degrees, with an average low temperature in January of 29.6 degrees. The average rainfall is approximately 46.5 inches per year, with 5 inches of snow per year.
