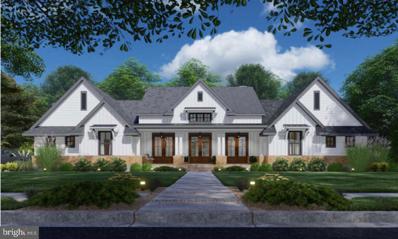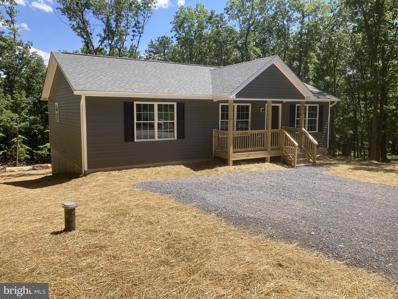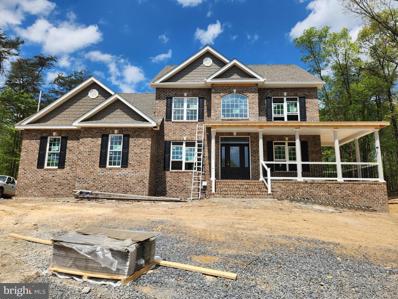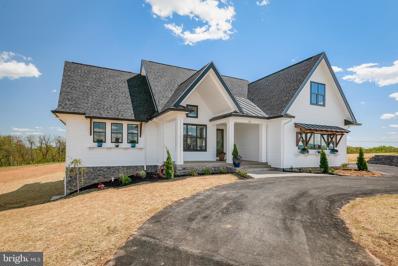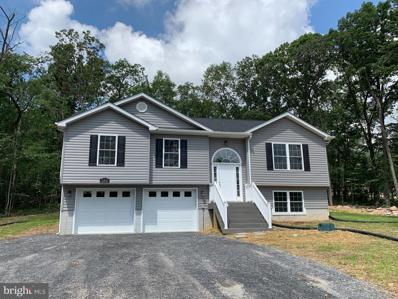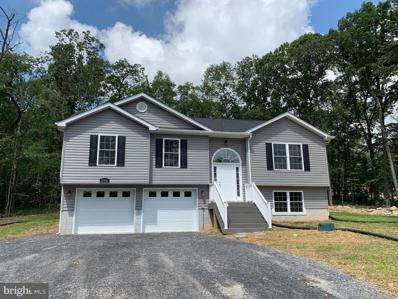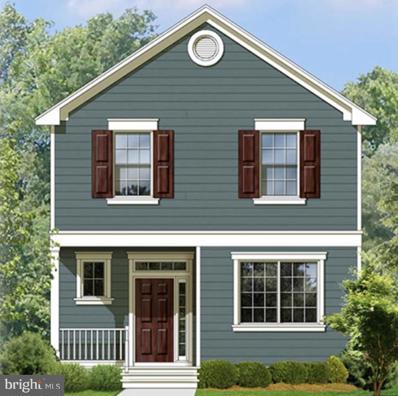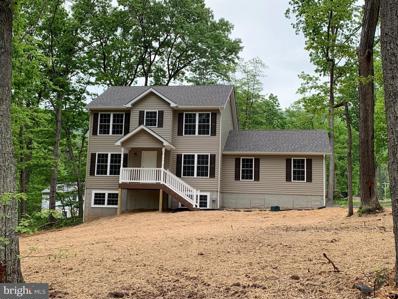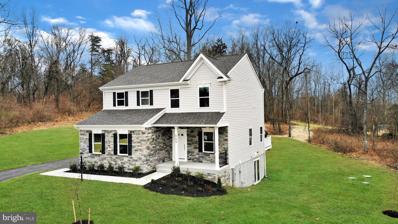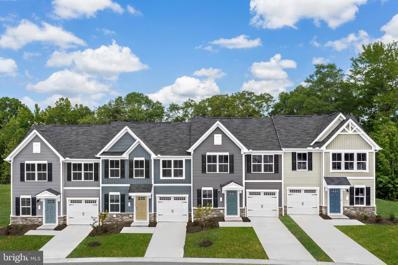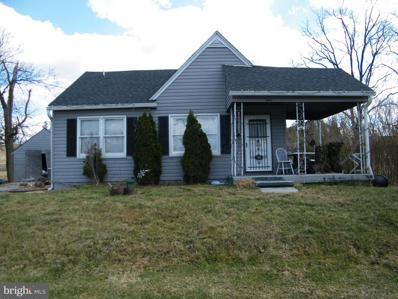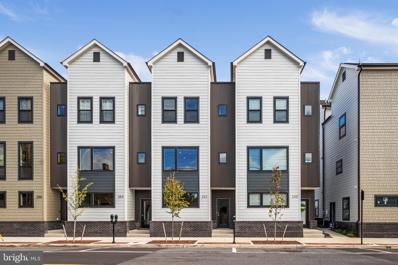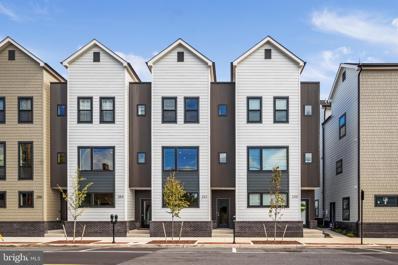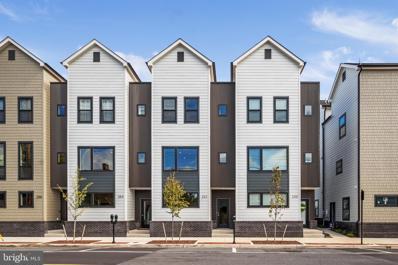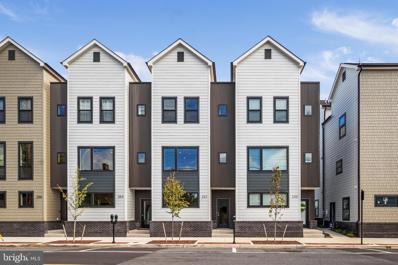Winchester VA Homes for Sale
$1,379,000
Rotz Court Winchester, VA 22602
- Type:
- Single Family
- Sq.Ft.:
- 3,124
- Status:
- Active
- Beds:
- 4
- Lot size:
- 2 Acres
- Baths:
- 4.00
- MLS#:
- VAFV2014396
- Subdivision:
- Cedar Creek Grade
ADDITIONAL INFORMATION
Chance to build a new home on one of the remaining few lots near Winchester Medical Center and Downtown Winchester. This 4BR, 3.5 BA, 3,000 sq. ft. house with 3-car side load garage, comes priced with discerning amenities and options: hardiplank exteriors, hardwood throughout, quartz counters and more. Buyer can go with Builder selections or choose their own. Build time is approximately 9-10 months from contract signing.
$315,000
0 Opossum Trl Winchester, VA 22602
- Type:
- Single Family
- Sq.Ft.:
- 1,217
- Status:
- Active
- Beds:
- 3
- Lot size:
- 0.5 Acres
- Baths:
- 2.00
- MLS#:
- VAFV2014616
- Subdivision:
- Wilde Acres
ADDITIONAL INFORMATION
New construction! To be built! Construction will begin with ratified contract. Lovely 3 bedroom 2 bath ranch on 1/2 acre in the popular Wilde Acres Subdivision. Pick your finishes.
- Type:
- Single Family
- Sq.Ft.:
- 2,800
- Status:
- Active
- Beds:
- 5
- Lot size:
- 5.14 Acres
- Year built:
- 2023
- Baths:
- 3.00
- MLS#:
- VAFV2014530
- Subdivision:
- Simmons Ridge
ADDITIONAL INFORMATION
Welcome to Simmons Ridge! LAST AVAILABLE LOT!! New Construction - End of May completion! Still time to make some of the selections!! Beautiful, wooded lot less than 3 miles to Winchester Medical Center, this brand-new subdivision will feature stunning homes by a local quality builder! The Jackson Springs floor plan is a modern colonial with open concept Kitchen/Breakfast Nook/Family room and includes a bedroom and full bath on the main! This lovely 5-bedroom colonial home features brick and cement siding, 9' ceilings on the main floor, gourmet kitchen, primary ensuite bathroom with soaking tub and double vanity, hardwood floors throughout, multiple walk-in closets, 2 decks (one screened and covered, and the other one open-air), brick entrance columns with coach lights at the driveway, and a full unfinished basement for your future finish, if desired. This builder offers MANY standard features that other builders would require an up-charge. See the attached spec list for the many fine amenities offered in this home! Buyer can make some selections if contracted early enough in the building process. Simmons Ridge Lane will be paved once homes are constructed. NO HOA but there is a Road Maintenance Agreement in place. Underground utilities on site. High speed internet available through Comcast. **Most attached photos are of similar houses to show the quality of construction.**
- Type:
- Single Family
- Sq.Ft.:
- 2,500
- Status:
- Active
- Beds:
- 3
- Lot size:
- 7.8 Acres
- Year built:
- 2023
- Baths:
- 3.00
- MLS#:
- VAFV2014090
- Subdivision:
- Frederick County
ADDITIONAL INFORMATION
The Grovemont Floor Plan offers a standard of modern luxury and design. It is a 3-bedroom, 2.5 Bath home designed to be bright, open, and functional. The interior features modern finishes that are sure to impress. Natural light floods the living spaces, creating a warm and inviting atmosphere. The highlight of the home is the amazing Primary En-Suite, which includes a spa-like bath with a ceramic-tiled shower, a soaking tub, and a spacious walk-in closet, providing a dream-like experience for the homeowner. The additional bedrooms are generously sized and share a Jack and Jill bathroom, making it convenient for both family and guests. The kitchen boasts gourmet soft-close upgraded cabinets, offering both style and functionality. Throughout the main level, you'll find wide multi-width plank hardwood floors, enhancing the elegance of the home. The bathrooms and laundry room are adorned with ceramic-tiled floors, adding a touch of luxury. The bedrooms feature above-builder-grade carpet and padding, ensuring comfort and durability. Quartz countertops, stainless steel appliances, and other high-end touches contribute to the overall luxury feel of the home. The Lower Level of the house has a rough-in for a 3rd full bathroom, providing an Option for additional recreational space, giving the homeowners room to expand and personalize the living areas. The property is located on a spacious 7+ acre lot, offering plenty of space and privacy. Its convenient location near Middle Road and Cedar Creek Grade makes it easily accessible to amenities and transportation routes. In summary, the Grovemont Floor Plan is an exquisite home that combines modern luxury, functionality, and spaciousness. Its thoughtful design and attention to detail create a haven that homeowners will love coming back to each day. A Full unfinished basement just waiting for your final touches. For more information and details about this captivating home, interested parties are encouraged to call for further inquiries. To Be Built
$369,900
107 Deer Trail Winchester, VA 22602
- Type:
- Single Family
- Sq.Ft.:
- 1,910
- Status:
- Active
- Beds:
- 3
- Lot size:
- 0.3 Acres
- Year built:
- 2024
- Baths:
- 3.00
- MLS#:
- VAFV2013582
- Subdivision:
- Shawneeland
ADDITIONAL INFORMATION
Ready in under 30 days to completion. Getting ready to go to drywall. Current selections available: Lights, granite and interior paint. Cabinets to be coco finish. Nice level lot low in the subdivision, short private road with limited traffic, Comcast internet, close to subdivision entrance. 3 bed, 3 full baths, 2 car garage, open floor plan, family rm and kitchen with vault. HW floors entire main floor and stairs, tile floors in all baths, carpet bedrooms, upgraded cabinets. BUILDER BONUS HARDWOOD IN BEDROOMS (throughout main level), BUILDER BONUS GRANITE IN KITCHEN, BUILDER BONUS KITCHEN ISLAND, UPGRADED LVP FLOORING IN REC ROOM and upgraded cabinets.
- Type:
- Single Family
- Sq.Ft.:
- 1,850
- Status:
- Active
- Beds:
- 3
- Lot size:
- 0.49 Acres
- Year built:
- 2024
- Baths:
- 3.00
- MLS#:
- VAFV2013298
- Subdivision:
- Shawneeland
ADDITIONAL INFORMATION
Double lot private street with minimal drive by traffic, views and huge trees. 3 bed, 3 full baths, 2 car garage, open floor plan, family rm and kitchen with vault. HW floors entire main floor and stairs, tile floors in all baths, upgraded cabinets. 60 day build time from contract. BUILDER BONUS HARDWOOD IN BEDROOMS, BUILDER BONUS GRANITE IN KITCHEN, BUILDER BONUS KITCHEN ISLAND, FINISHED REC ROOM (1,850 SQ FT-BIGGEST BANG FOR YOUR BUCK FOR SQ FT) UPGRADED LVP FLOORING IN REC ROOM and upgraded cabinets.
- Type:
- Single Family
- Sq.Ft.:
- 1,437
- Status:
- Active
- Beds:
- 2
- Lot size:
- 0.25 Acres
- Baths:
- 3.00
- MLS#:
- VAFV2012850
- Subdivision:
- Wilde Acres
ADDITIONAL INFORMATION
Are you interested in purchasing a new construction home? This home is perfect for a level building lot and comes with a perk cert letter, a current survey, and marked corners. Located in Mountain Falls, you'll have easy access to Winchester, Stephens City, and major thoroughfares. The home shown in the pictures can be built by award-winning builder David Hepler of Hepler Homes. It will feature custom cabinetry, stainless steel appliances, and granite counters in the kitchen and bathrooms. You'll have the opportunity to select your finishes and make changes that suit your lifestyle as this is a fully custom builder. 12A Cardinal is an affordable building lot that can serve as your primary residence or a private escape from city living. Please note that the HOA fees and taxes are subject to change and should be verified by the purchaser. The home plans shown are copyrighted by the original designer and used with permission from Homeplans.com. The pricing of construction is also subject to change. If you're interested, the lot is also available for sale separately under the listing VAFV2009358.
- Type:
- Single Family
- Sq.Ft.:
- 1,660
- Status:
- Active
- Beds:
- 3
- Lot size:
- 0.69 Acres
- Year built:
- 2024
- Baths:
- 3.00
- MLS#:
- VAFV2012778
- Subdivision:
- Shawneeland
ADDITIONAL INFORMATION
Foundation installed. Builder saying end of May delivery. Rare large lot (.69/acre) with stellar valley views and walkout basement. HW floors entire main floor and stairs, tile floors in all baths, BUILDER BONUS HARDWOOD IN BEDROOMS, upgraded cabinets, BUILDER BONUS GRANITE IN KITCHEN. New Colonial home. 3 bed, 2.5 full baths, 2 car fully insulated garage, open floor plan, family rm, Kitchen w/ island and breakfast rm & sep. dining rm, Lg owner suite & true master bath w/sep. shower & soaker tub & two walk in closets. Basement with ruff in future bath and radon pipe installed through roof.
- Type:
- Single Family
- Sq.Ft.:
- 2,853
- Status:
- Active
- Beds:
- 4
- Lot size:
- 2.92 Acres
- Year built:
- 2024
- Baths:
- 4.00
- MLS#:
- VAFV2012530
- Subdivision:
- Walnut Springs Estates
ADDITIONAL INFORMATION
Ready now! The Rockford is a single-family home designed by Maronda Homes that offers a spacious and meticulously finished living space of 2,835 square feet. As you approach the house, a functional front porch measuring 16ft x 6ft welcomes you. Upon entering, you will find an open front room and foyer. Moving further into the house, you will discover a spacious family room that is seamlessly connected to the breakfast nook and kitchen. There are extra windows and 9ft high ceilings on the first floor that allow abundant natural light to flood the area, making it more comfortable and inviting. The kitchen is impressive, and it extends its charm with an opening to a 10-foot by 16-foot sunroom. The sunroom features a sliding glass door that allows natural light and fresh air to fill the space. A raised countertop for stool seating enhances the integration with the kitchen, creating a cohesive and inviting atmosphere. On the second floor, there are four bedrooms and two full baths, each equipped with double sinks for added convenience. The owner's bedroom has an expansive walk-in closet, providing nearly 70 square feet of dedicated space. The Rockford is designed to seamlessly blend modern aesthetics with practical living, offering a harmonious and comfortable sanctuary for you and your family. Get the keys to this Brand New Home that comes with all the benefits of New Construction, including a 1-Year Limited Warranty - Workmanship & Materials, a 2-Year Limited Warranty - Internal Systems Protection, and a 10-Year Limited Warranty - Footer, Foundations & More. $10k in closing costs assistance with the builder's
$329,990
100 Maury Way Winchester, VA 22602
- Type:
- Single Family
- Sq.Ft.:
- 1,631
- Status:
- Active
- Beds:
- 3
- Lot size:
- 0.11 Acres
- Year built:
- 2024
- Baths:
- 3.00
- MLS#:
- VAFV2012084
- Subdivision:
- Winchester
ADDITIONAL INFORMATION
To-Be-Built - The "Nassau Cove" villa by Ryan Homes - Welcome to Winchester Landing - a brand new 55 or better community now selling in Winchester, VA! Here, you can own a low-maintenance, villa home that fits your lifestyle, with a location near everything the area has to offer. Schedule your visit today! The Nassau is a 3-Bedroom, 2.5 Bath villa with over 1,600 sq. feet and the Primary Bedroom on the main level! Our villa homes provide the space of a single-family with the affordability and low maintenance lifestyle of a townhome. Every home boasts a 1-car garage, backyard, a 1st floor primary suite, granite countertops, designer cabinets, hard surface flooring, and smart home technology INCLUDED! Building your new home with the features you need will give you peace of mind for years to come. All lawn care maintenance is included at Winchester Landing including grass mowing, mulch maintenance and snow removal - giving you more time to do the things you enjoy like traveling or spending time with family! Plus, you can stay active with planned walking trails, a firepit and gazebo. At Winchester Landing, everything you need is at your fingertips. The community is located under 10 minutes to Old Town Winchester giving you easy access to local shopping and dining like 50/50 Taphouse, El Centro, Roma Pizzeria, Water Street Kitchen and so much more. You'll be only 2 miles to Winchester Country Club, 3 miles to Winchester Dog Park and Shenandoah University. If you need to get somewhere quickly, you're only 2 miles to Route 7 and I-81 and you'll enjoy close proximity to Winchester Medical Center, only 5 miles away. Ask about our closing cost assistance and extended rate lock options!
- Type:
- Single Family
- Sq.Ft.:
- 1,093
- Status:
- Active
- Beds:
- 2
- Year built:
- 1953
- Baths:
- 1.00
- MLS#:
- VAFV2011478
- Subdivision:
- None Available
ADDITIONAL INFORMATION
NOTE: THIS PROPERTY IS UNAVAILABLE TO SEE BEFORE THE AUCTION. THE HIGH BIDDER WILL BE ALLOWED A HOME INSPECTION CONTINGENCY AND INSPECTION OF THE PROPERTY WITH RIGHT TO VOID THE CONTRACT IF NOT SATISFIED. ****See Documents for Purchase Contract and Disclosure Documents**** This Winchester home is one of a portfolio of 12 investment properties being sold at auction online ending on March 23d 2023 at 7:00 pm. The successful bidder on this property shall be required to execute a contract of sale with a $10,000 deposit on the purchase, settlement within 45 days of auction end. Single family home located only 1 mile from Rt. 37 on 522 North. This 2 Bedroom 1 Bath home has its own well & septic. Home has huge potential as a property to remodel or you might spend a little to give this home a facelift and rent for more than the $993.00 paid by tenant today. Home has shop - garage that sits at the end of a short blacktop driveway.
- Type:
- Single Family
- Sq.Ft.:
- 2,052
- Status:
- Active
- Beds:
- 2
- Year built:
- 2022
- Baths:
- 4.00
- MLS#:
- VAWI2002858
- Subdivision:
- None Available
ADDITIONAL INFORMATION
Welcome to Piccadilly Circle, a newly built luxury home community located in the heart of Old Town Winchester, VA. A great location within walking distance of over 30 restaurants, 60 shops, and numerous historical sites and museums. Circle residents can also take advantage of nearby community playgrounds and parks. On the main entry level, find Luxury Vinyl Plank wood look flooring or upgrade to Engineered hardwood flooring in the den, hallway, and entryway drop zone. The first-floor bedroom includes Shaw Carpeting and the option to upgrade the suite with a ceiling fan. Off the hallway, a full bath features a 3-piece tub enclosure with a curved shower rod for added space and new comfort height cabinets with brushed nickel hardware and marble countertops. The second floor hosts the main living/dining room and kitchen with a closet pantry. The kitchen features soft close drawers and door cabinets with brushed nickel hardware. Standard kitchen includes granite countertops with upgraded quartz countertop customizations. Stainless steel, new appliances include a stove, over-the-stove microwave, dishwasher, refrigerator, and large stainless steel single bowl sink. The kitchen features a large kitchen island overlooking the dining and living room space feature luxury vinyl plank wood-looking flooring with an upgraded engineered hardwood option. Wiring and blocking for mounted TVs and programmable smart thermostats are also available for upgrade. Unit features LED recessed lighting throughout with large city view windows. The top floor features two bedrooms with en-suite attached bathrooms. Both bedrooms feature Shaw Carpeting with an upgraded pad and the option for add-on ceiling fans. Master bathrooms offer his and her double sink vanity with a walk-in shower and brushed nickel hardware, and frameless mirrors are available. The secondary bedroom features an attached bathroom with a 3-piece tub enclosure and a curved shower rod for additional space. It also includes a large walk-in closet. VAR New Construction Purchase Contracts only. OFFERING CLOSING INCENTIVES WITH PREFERRED LENDER AND TITLE. REDUCED INTEREST RATES AVAILABLE THROUGH SPECIAL COMMUNITY LENDING PROGRAM.
- Type:
- Single Family
- Sq.Ft.:
- 2,052
- Status:
- Active
- Beds:
- 3
- Year built:
- 2022
- Baths:
- 4.00
- MLS#:
- VAWI2002618
- Subdivision:
- None Available
ADDITIONAL INFORMATION
Welcome to Piccadilly Circle, a newly built luxury home community located in the heart of Old Town Winchester, VA. A great location within walking distance of over 30 restaurants, 60 shops, and numerous historical sites and museums. Circle residents can also take advantage of nearby community playgrounds and parks. On the main entry level, find Luxury Vinyl Plank wood look flooring or upgrade to Engineered hardwood flooring in the den, hallway, and entryway drop zone. The first-floor bedroom includes Shaw Carpeting and the option to upgrade the suite with a ceiling fan. Off the hallway, a full bath features a 3-piece tub enclosure with a curved shower rod for added space and new comfort height cabinets with brushed nickel hardware and marble countertops. The second floor hosts the main living/dining room and kitchen with a closet pantry. The kitchen features soft close drawers and door cabinets with brushed nickel hardware. Standard kitchen includes granite countertops with upgraded quartz countertop customizations. Stainless steel, new appliances include a stove, over-the-stove microwave, dishwasher, refrigerator, and large stainless steel single bowl sink. The kitchen features a large kitchen island overlooking the dining and living room an open concept dining and living space feature luxury vinyl plank wood-looking flooring with an upgraded engineered hardwood option. Wiring and blocking for mounted TVs and programmable smart thermostats are also available for upgrade. Unit features LED recessed lighting throughout with large city view windows. The top floor features two bedrooms with en-suite attached bathrooms. Both bedrooms feature Shaw Carpeting with an upgraded pad and the option for add-on ceiling fans. Master bathrooms offer his and her double sink vanity with a walk-in shower and brushed nickel hardware upgraded subway tile tub enclosure and frameless mirrors are available. The secondary bedroom features an attached bathroom with a 3-piece tub enclosure and a curved shower rod for additional space. It also includes a large walk-in closet. VAR New Construction Purchase Contracts only. OFFERING CLOSING INCENTIVES WITH PREFERRED LENDER AND TITLE. REDUCED INTEREST RATES AVAILABLE THROUGH SPECIAL COMMUNITY LENDING PROGRAM.
- Type:
- Single Family
- Sq.Ft.:
- 2,052
- Status:
- Active
- Beds:
- 3
- Year built:
- 2022
- Baths:
- 4.00
- MLS#:
- VAWI2002336
- Subdivision:
- None Available
ADDITIONAL INFORMATION
Welcome to Piccadilly Circle, a newly built luxury home community located in the heart of Old Town Winchester, VA. A great location within walking distance of over 30 restaurants, 60 shops, and numerous historical sites and museums. Circle residents can also take advantage of nearby community playgrounds and parks. On the main entry level, find Luxury Vinyl Plank wood look flooring or upgrade to Engineered hardwood flooring in the den, hallway, and entryway drop zone. The first-floor bedroom includes Shaw Carpeting and the option to upgrade the suite with a ceiling fan. Off the hallway, a full bath features a 3-piece tub enclosure with a curved shower rod for added space and new comfort height cabinets with brushed nickel hardware and marble countertops. The second floor hosts the main living/dining room and kitchen with a closet pantry. The kitchen features soft close drawers and door cabinets with brushed nickel hardware. Standard kitchen includes granite countertops with upgraded quartz countertop customizations. Stainless steel, new appliances include a stove, over-the-stove microwave, dishwasher, refrigerator, and large stainless steel single bowl sink. The kitchen features a large kitchen island overlooking the dining and living roomâÂÂopen concept dining and living space feature luxury vinyl plank wood-looking flooring with an upgraded engineered hardwood option. Wiring and blocking for mounted TVs and programmable smart thermostats are also available for upgrade. Unit features LED recessed lighting throughout with large city view windows. The top floor features two bedrooms with en-suite attached bathrooms. Both bedrooms feature Shaw Carpeting with an upgraded pad and the option for add-on ceiling fans. Master bathrooms offer his and her double sink vanity with a walk-in shower and brushed nickel hardwareâÂÂupgraded subway tile tub enclosure and frameless mirrors are available. The secondary bedroom features an attached bathroom with a 3-piece tub enclosure and a curved shower rod for additional space. It also includes a large walk-in closet. VAR New Construction Purchase Contracts only. OFFERING CLOSING INCENTIVES WITH PREFERRED LENDER AND TITLE. REDUCED INTEREST RATES AVAILABLE THROUGH SPECIAL COMMUNITY LENDING PROGRAM.
- Type:
- Townhouse
- Sq.Ft.:
- 2,052
- Status:
- Active
- Beds:
- 3
- Year built:
- 2022
- Baths:
- 4.00
- MLS#:
- VAWI2002322
- Subdivision:
- None Available
ADDITIONAL INFORMATION
Welcome to Piccadilly Circle, a newly built luxury home community located in the heart of Old Town Winchester, VA. A great location within walking distance of over 30 restaurants, 60 shops, and numerous historical sites and museums. Circle residents can also take advantage of nearby community playgrounds and parks. On the main entry level, find Luxury Vinyl Plank wood look flooring or upgrade to Engineered hardwood flooring in the den, hallway, and entryway drop zone. The first-floor bedroom includes Shaw Carpeting and the option to upgrade the suite with a ceiling fan. Off the hallway, a full bath features a 3-piece tub enclosure with a curved shower rod for added space and new comfort height cabinets with brushed nickel hardware and marble countertops. The second floor hosts the main living/dining room and kitchen with a closet pantry. The kitchen features soft close drawers and door cabinets with brushed nickel hardware. Standard kitchen includes granite countertops with upgraded quartz countertop customizations. Stainless steel, new appliances include a stove, over-the-stove microwave, dishwasher, refrigerator, and large stainless steel single bowl sink. The kitchen features a large kitchen island overlooking the dining and living roomâopen concept dining and living space feature luxury vinyl plank wood-looking flooring with an upgraded engineered hardwood option. Wiring and blocking for mounted TVs and programmable smart thermostats are also available for upgrade. Unit features LED recessed lighting throughout with large city view windows. The top floor features two bedrooms with en-suite attached bathrooms. Both bedrooms feature Shaw Carpeting with an upgraded pad and the option for add-on ceiling fans. Master bathrooms offer his and her double sink vanity with a walk-in shower and brushed nickel hardwareâupgraded subway tile tub enclosure and frameless mirrors are available. The secondary bedroom features an attached bathroom with a 3-piece tub enclosure and a curved shower rod for additional space. It also includes a large walk-in closet. VAR New Construction Purchase Contracts only. OFFERING CLOSING INCENTIVES WITH PREFERRED LENDER AND TITLE. REDUCED INTEREST RATES AVAILABLE THROUGH SPECIAL COMMUNITY LENDING PROGRAM.
© BRIGHT, All Rights Reserved - The data relating to real estate for sale on this website appears in part through the BRIGHT Internet Data Exchange program, a voluntary cooperative exchange of property listing data between licensed real estate brokerage firms in which Xome Inc. participates, and is provided by BRIGHT through a licensing agreement. Some real estate firms do not participate in IDX and their listings do not appear on this website. Some properties listed with participating firms do not appear on this website at the request of the seller. The information provided by this website is for the personal, non-commercial use of consumers and may not be used for any purpose other than to identify prospective properties consumers may be interested in purchasing. Some properties which appear for sale on this website may no longer be available because they are under contract, have Closed or are no longer being offered for sale. Home sale information is not to be construed as an appraisal and may not be used as such for any purpose. BRIGHT MLS is a provider of home sale information and has compiled content from various sources. Some properties represented may not have actually sold due to reporting errors.
Winchester Real Estate
The median home value in Winchester, VA is $400,000. This is higher than the county median home value of $216,400. The national median home value is $219,700. The average price of homes sold in Winchester, VA is $400,000. Approximately 40.51% of Winchester homes are owned, compared to 48.23% rented, while 11.26% are vacant. Winchester real estate listings include condos, townhomes, and single family homes for sale. Commercial properties are also available. If you see a property you’re interested in, contact a Winchester real estate agent to arrange a tour today!
Winchester, Virginia has a population of 27,516. Winchester is less family-centric than the surrounding county with 32.16% of the households containing married families with children. The county average for households married with children is 32.16%.
The median household income in Winchester, Virginia is $49,330. The median household income for the surrounding county is $49,330 compared to the national median of $57,652. The median age of people living in Winchester is 37.6 years.
Winchester Weather
The average high temperature in July is 85.4 degrees, with an average low temperature in January of 23.2 degrees. The average rainfall is approximately 39.5 inches per year, with 24.3 inches of snow per year.
