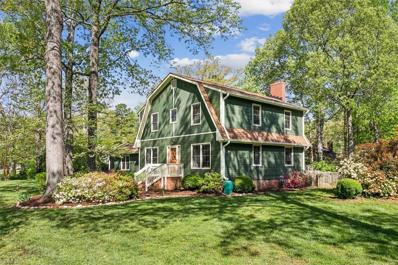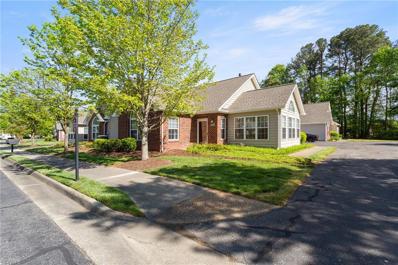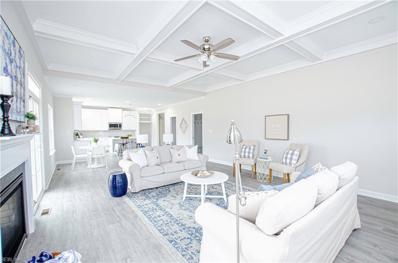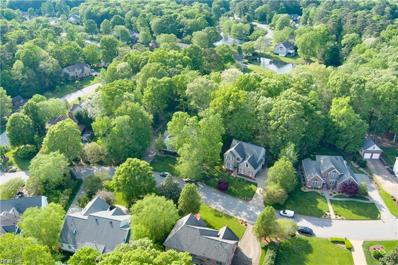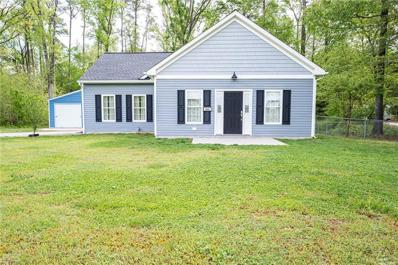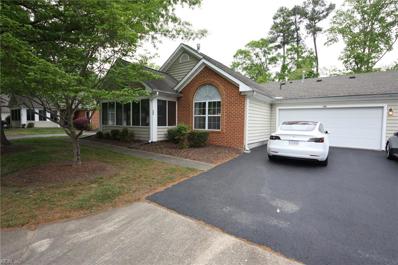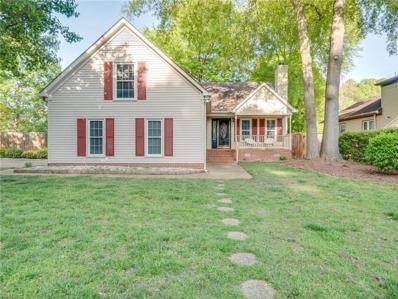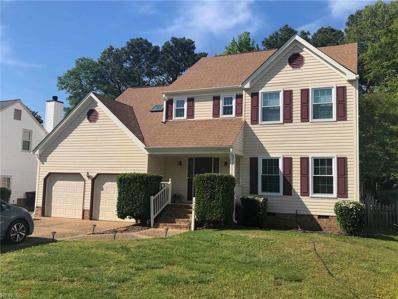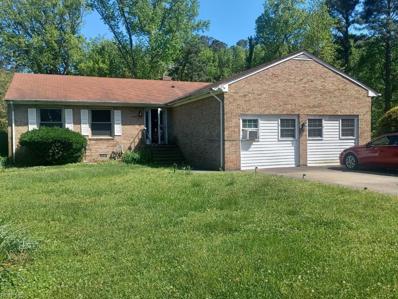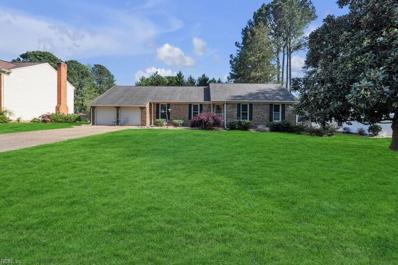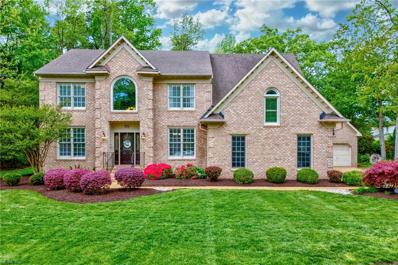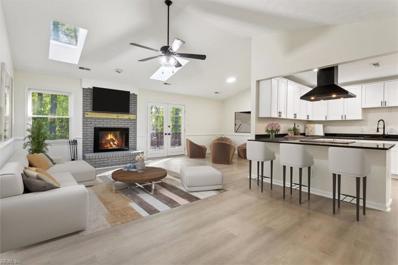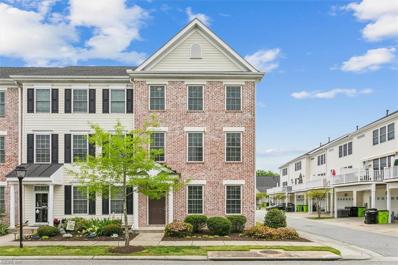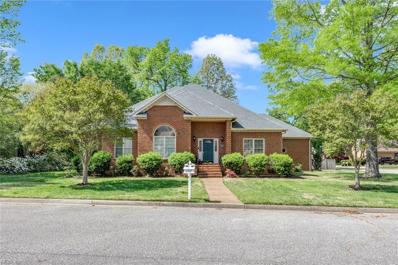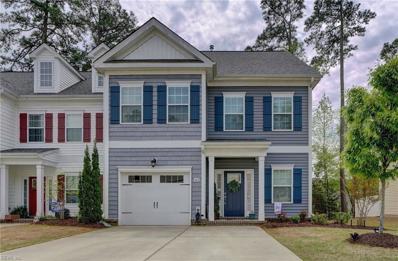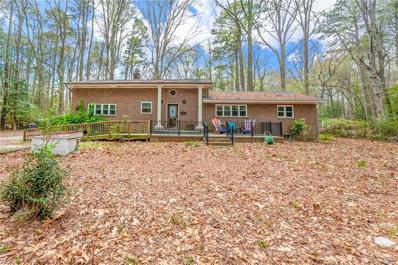Yorktown VA Homes for Sale
$418,000
103 Duff Drive Yorktown, VA 23692
- Type:
- Single Family
- Sq.Ft.:
- 2,135
- Status:
- NEW LISTING
- Beds:
- 4
- Lot size:
- 0.34 Acres
- Year built:
- 1978
- Baths:
- 2.10
- MLS#:
- 10528904
ADDITIONAL INFORMATION
Don't wait to come see this jewel in York County! Walk in through the front Dutch door, to your new home. Downstairs has a dining room, living room and then the family room is open to the eat-in kitchen. Lot of cabinets and a pantry for storage too! Enjoy the warmth of a raring fire in the large fireplace on winter nights or beautiful times on the screened -in porch when you'd rather enjoy nature. The garage is oversized with storage and work spaces built-in. This home is ready for you to come and enjoy country living!
Open House:
Thursday, 4/25 5:00-7:00PM
- Type:
- Single Family
- Sq.Ft.:
- 1,484
- Status:
- NEW LISTING
- Beds:
- 2
- Year built:
- 2005
- Baths:
- 2.00
- MLS#:
- 10529584
- Subdivision:
- Villas At Shady Banks
ADDITIONAL INFORMATION
This is a beautiful condo in the Villas on Shady Banks and this community is conveniently located just off Hampton Hwy in York County. This unit has been well maintained and has an open floor plan! The great room has a vaulted ceiling and corner gas fireplace. Great room is open to the dining room and 4 season sunroom. The kitchen has plenty of counterspace and all appliances convey. Primary bedroom and second bedroom have vaulted ceilings, walk in closets and en-suite bathrooms with linen closets. Laundry room with washer/dryer that convey. 2 Car attached garage. Window treatments and updated lighting convey. Condo fees include pool, exercise room, ground maintenance & clubhouse.
Open House:
Sunday, 4/28 2:00-5:00PM
- Type:
- Single Family
- Sq.Ft.:
- 3,150
- Status:
- NEW LISTING
- Beds:
- 5
- Year built:
- 2024
- Baths:
- 3.00
- MLS#:
- 10529723
- Subdivision:
- Smith Farm Estate
ADDITIONAL INFORMATION
**Proposed Construction. Floor plans and pricing may change per the builder** Gorgeous construction with award winning local builder. Magnolia II is one of exemplary multi-generational models with functionality as priority. It is designed for your enhanced lifestyle with open floor plans for easy entertaining. Gourmet kitchen with grand floating island, custom cabinetry, under & over the cabinet lighting, backsplash, farmhouse sink, wine cooler storage, etc .At your selection, Magnolia II can be built up to 3,200 sq feet with 5 bedrooms/3 baths. Your dream home, flexible floor plans can include 3-car garages, sunrooms, extended family rooms, multi-generational suites, bonus rooms, main level living & hundreds of designer finishes.This community is set on the bank of Poquoson River, offering Foot Bridge with dock, Playground with Tot Lot, Natural Amphitheatre, Trails to Mt. Vernon elementary & Tabb Middle & High School. Pics are of finished like model.
$650,000
105 Pelican Place Yorktown, VA 23692
- Type:
- Single Family
- Sq.Ft.:
- 2,900
- Status:
- NEW LISTING
- Beds:
- 4
- Lot size:
- 0.51 Acres
- Year built:
- 1999
- Baths:
- 2.10
- MLS#:
- 10528577
ADDITIONAL INFORMATION
Welcome to Lakes at Dare, one of York County's premier residential communities. The neighborhood boasts a community pool and 46 acres of common areas with many beautiful surroundings, including lakes with fountains and wider roads that lend themselves for leisurely walks and bike rides. Not only will you fall in love with the neighborhood, but also with the home itself. The lakefront home (built by Wayne Harbin Builder) sits on a cul-de-sac lot, providing a peaceful retreat right from your backyard- a great space to unwind. The eat-in kitchen has been updated with quartz counters and stainless steel appliances, and it opens up to the family room and screened-in porch. The owner's suite is spacious with a walk- in closet, jetted tub, tiled shower, and double bowl vanity. MAKE SURE TO VIEW THE 3D INTERACTIVE TOUR LINKED TO THE LISTING TO VIEW THE LAYOUT/FLOORPLAN.
$284,900
200 Kay Lane Yorktown, VA 23693
- Type:
- Single Family
- Sq.Ft.:
- 1,608
- Status:
- NEW LISTING
- Beds:
- 3
- Year built:
- 1950
- Baths:
- 2.00
- MLS#:
- 10529699
ADDITIONAL INFORMATION
Call this beauty home in Yorktown for under 300k! Sitting on approximately .5 acres and nestled against the woods. This beauty is spacious both inside and out with several additions since it's original build. Call this one home today before it is off the market! It will not last long. New roof, New floors, New water heater.
- Type:
- Single Family
- Sq.Ft.:
- 1,272
- Status:
- NEW LISTING
- Beds:
- 2
- Lot size:
- 0.71 Acres
- Year built:
- 2018
- Baths:
- 2.10
- MLS#:
- 10529475
ADDITIONAL INFORMATION
This delightful 2-bed, 2.5-baths ranch in York County is your ticket to low-maintenance living! Built less than 6 years ago, it boasts a fresh, modern feel that will instantly impress. Imagine hardwood floors guiding you through the open floor plan, great for seamless entertaining. Enjoy cooking in the spacious kitchen, complete with rich wood cabinets and gleaming stainless steel appliances. Cozy up for meals in the charming dining area, or throw open the space for larger gatherings in the inviting great room. This home is move-in ready and has been meticulously maintained. Step outside and envision summer BBQs with friends and family in the expansive, fenced-in backyard. Need storage? Don't worry, the double car garage has you covered! Nestled within the sought-after York County school district, you'll be near delicious restaurants, exciting entertainment, convenient shopping, and everything this vibrant community offers. Don't miss your chance to live the York County dream!
$310,000
108 Pond View Yorktown, VA 23692
- Type:
- Single Family
- Sq.Ft.:
- 1,484
- Status:
- NEW LISTING
- Beds:
- 2
- Year built:
- 2001
- Baths:
- 2.00
- MLS#:
- 10529566
- Subdivision:
- Rainbrook Villas
ADDITIONAL INFORMATION
Rare opportunity to buy in Rainbrook Villas. This nearly 1,500 sqft. condo features an open floor plan with lofty ceilings, an abundance of natural light and single floor living. 2 bedrooms each with a large walk-in closet, soaring ceilings and either an en suite or bathroom immediately outside the door. Other features include a very large sunroom, attached 2 car garage and a large kitchen that opens with a bar to an adjoining dining space. The community has a salt water pool, regular activities at the clubhouse, a bocce ball court, shuffleboard court and a putting green.
Open House:
Saturday, 4/27 12:00-2:00PM
- Type:
- Single Family
- Sq.Ft.:
- 2,200
- Status:
- NEW LISTING
- Beds:
- 4
- Lot size:
- 0.23 Acres
- Year built:
- 1991
- Baths:
- 2.10
- MLS#:
- 10529549
- Subdivision:
- Coventry
ADDITIONAL INFORMATION
Immaculate rancher in desirable Davis Forge subdivision of Coventry on a corner lot. VA Assumable Loan of 4%!!! This home has an open floorplan and large deck for entertaining. The kitchen is a show stopper with a commercial gas range, tons of cabinets and an oversized island with a bar for extra seating. Skylights in the kitchen for lots of natural light. A first floor primary bedroom with an en suite including a claw foot tub, tiled shower and double vanity. Sidewalks throughout Coventry and lots of neighborhood amenities with elementary school in close proximity.
$470,000
106 Richard Run Yorktown, VA 23693
- Type:
- Single Family
- Sq.Ft.:
- 2,520
- Status:
- NEW LISTING
- Beds:
- 4
- Lot size:
- 0.26 Acres
- Year built:
- 1990
- Baths:
- 2.10
- MLS#:
- 10529438
- Subdivision:
- Tabb Lakes
ADDITIONAL INFORMATION
Welcome to your new home! This beautiful two-story home features four bedrooms, 2 full and one-half baths, including an ensuite primary bedroom with a luxurious jetted tub to relax in and a skylight in the primary bathroom. You'll have no trouble hosting guests thanks to the huge back deck and yard. The living room and dining room feature beautiful hardwood floors, the kitchen comes with a spacious breakfast nook, walk-in pantry and bar, and the den has an amazing gas fireplace for when the weather gets cold! Not to mention the 2-car garage, cathedral ceilings, second story patio and so much more! There're simply too many features to write here! You don't want to miss out on this gem!!
Open House:
Saturday, 4/27 11:00-1:00PM
- Type:
- Single Family
- Sq.Ft.:
- 3,557
- Status:
- NEW LISTING
- Beds:
- 4
- Lot size:
- 0.25 Acres
- Year built:
- 2005
- Baths:
- 3.10
- MLS#:
- 10529398
- Subdivision:
- Hawks Landing
ADDITIONAL INFORMATION
This 4-bedroom, 3.5-bathroom home provides spacious living with a touch of luxury. As you step inside, you're greeted by an open floor plan that blends the living, dining, & kitchen areas, creating a sense of connectivity & openness. The kitchen is a chef's dream, boasting a large island with ample counter space, a prep sink, double wall ovens, & a wine cooler. Adjacent to the kitchen is a spacious dining area, ideal for hosting family dinners or intimate gatherings with friends. The backyard oasis features a low-maintenance composite deck & a saltwater in-ground pool. The retractable awnings are an added bonus for providing shade & protection on sunny days. Upstairs are 4 large bedrooms with a bathroom attached to each room. The primary bedroom includes an ensuite bathroom with a soaking tub, walk-in shower, dual vanity & two large walk-in closets. The room over the garage can be used as a fifth bedroom, entertainment room, etc. Neighborhood playground and picnic area.
- Type:
- Single Family
- Sq.Ft.:
- 1,703
- Status:
- NEW LISTING
- Beds:
- 3
- Year built:
- 1979
- Baths:
- 2.00
- MLS#:
- 10529356
- Subdivision:
- Cary's Chapel
ADDITIONAL INFORMATION
Come see this all brick ranch on a very large lot almost 1 acre that offers lots of privacy. Home is surrounded by new and newer construction and is near the Langley Research Center. This home offers 3 nice sized bedrooms, 2 baths, a large kitchen that opens to the family room, a large living room and dinning room off kitchen, hardwood floors throughout and including the converted garage offers over 1700sq. ft of living space. Home needs updating and some TLC. Conveniently located near shopping, restaurants and interstate.
- Type:
- Single Family
- Sq.Ft.:
- 1,758
- Status:
- NEW LISTING
- Beds:
- 3
- Year built:
- 2006
- Baths:
- 2.00
- MLS#:
- 10529340
- Subdivision:
- Villas On Shady Banks
ADDITIONAL INFORMATION
- Type:
- Single Family
- Sq.Ft.:
- 2,101
- Status:
- NEW LISTING
- Beds:
- 4
- Lot size:
- 0.44 Acres
- Year built:
- 1987
- Baths:
- 2.10
- MLS#:
- 10529233
ADDITIONAL INFORMATION
Proceed into this inviting 4 bedroom, 2.5 bathroom rancher/rambler located in desirable neighborhood. The well appointed kitchen features stainless steel appliances, a breakfast nook and formal dining room. Hardwood floors flow throughout the living areas and large windows fill the home with natural light. Each of the four bedrooms is generously sized providing privacy for everyone. The master bedroom includes a walk-in closet and en-suite bathroom. Relax out back amongst mature trees and birdsong on the expansive composite deck or enjoy the gorgeously hardscape fire-pit. Additional highlights include a 2 car garage, formal living room, family room with convenient gas fireplace and access to the lake-front neighborhood park and playground. Top-rated Tabb schools! Don't miss your opportunity to make this your home
- Type:
- Single Family
- Sq.Ft.:
- 2,979
- Status:
- NEW LISTING
- Beds:
- 4
- Lot size:
- 0.52 Acres
- Year built:
- 1997
- Baths:
- 3.00
- MLS#:
- 10529102
- Subdivision:
- Lakes At Dare
ADDITIONAL INFORMATION
Discover your dream home! This 4 bedroom, 3 bath gem features a bedroom and full bath downstairs for accessibility, an updated kitchen with stainless steel appliances and granite countertops, and a cozy eating area. The owner's suite boasts dual closets and a luxurious bath with dual sinks, a standup shower, and a jetted tub. Enjoy vaulted ceilings and a stone fireplace in the living room, plus a bonus room with a projector and surround sound. The laundry room includes cabinetry. Outdoors, enjoy a landscaped yard with irrigation, lighting, a firepit area, and a tiered Trex deck with a TV and speakers. A detached garage includes a heated and cooled room upstairs. Extras include gutter guards, invisible fence wiring, and fast track storage in both garages. Community perks include a pool, ponds, and trails. Make this your forever home!
- Type:
- Single Family
- Sq.Ft.:
- 1,700
- Status:
- NEW LISTING
- Beds:
- 3
- Year built:
- 1987
- Baths:
- 2.00
- MLS#:
- 10528598
- Subdivision:
- Tabb Lakes
ADDITIONAL INFORMATION
Location, Location, Location! Welcome to this beautifully renovated home in the highly sought-after neighborhood of Tabb Lakes. This stunning home features an open floor plan with numerous upgrades, including a brand-new kitchen with new cabinets, granite countertops, and stainless steel appliances. The bathrooms have been beautifully redone with a new stand shower, tub, vanities, toilets, and lighted mirrors. Additional upgrades include new laminate flooring, fresh paint, new ceiling fans, and new light fixtures throughout the house. Step outside onto the new spacious back deck, perfect for enjoying family activities and entertaining guests. The new water heater provides peace of mind, and the seller has gone above and beyond by redoing the garage floors. Located in the prestigious York County school district, this home is conveniently located near I-64, Langley Air Force Base, NASA, YMCA, the York County library, and local shops and restaurants. Don't miss the opportunity to make this your new home. Schedule your private showing today!
- Type:
- Single Family
- Sq.Ft.:
- 1,300
- Status:
- NEW LISTING
- Beds:
- 3
- Lot size:
- 0.07 Acres
- Year built:
- 1988
- Baths:
- 2.10
- MLS#:
- 10528941
ADDITIONAL INFORMATION
New Roof March 2024!! End Unit Townhome zoned for Tabb School District!!! Conveniently Located Adjacent to NASA/Langley with easy access to I-64. Lots of Dining and Shopping options affording you an accessible lifestyle. Inside you will find an eat-in kitchen featuring a convenient island with bar seating, lots of cabinet space and a pantry. Beautiful Sunroom with skylights provides lots of natural light to the living room. The primary suite is a sanctuary of relaxation, complete with vaulted ceilings, a private en-suite bath, spacious walk-in closet and lots of light. The remaining bedrooms share a hall bathroom. The fully fenced rear yard and beautiful 3 season perennial garden offers privacy and acts as an extension of the first floor living space. This property is the perfect combination of comfort and convenience. Schedule your showing today!
$417,000
136 Lilburne Way Yorktown, VA 23693
- Type:
- Single Family
- Sq.Ft.:
- 1,726
- Status:
- NEW LISTING
- Beds:
- 3
- Lot size:
- 0.21 Acres
- Year built:
- 1994
- Baths:
- 2.10
- MLS#:
- 10528981
- Subdivision:
- Lilburne Meadow
ADDITIONAL INFORMATION
Immaculate Coventry home located quietly at the end of a cul-de-sac. Enjoy the perks of the neighborhood including a pool, playground and tennis courts. This home welcomes you in with vaulted ceilings and an open concept. With modern updates throughout, it is has been well maintained and is ready for its new owner! Plenty of natural light spills in through the living area and eat-in nook with the wrap around windows. The primary bedroom features vaulted ceilings as well with an ensuite bath with double sinks, a walk-in shower and walk-in closet. Plus, you'll love the little window seat in the additional bedrooms. The yard has been freshly landscaped. Enjoy the spacious deck which is perfect for entertaining this summer! Located in the Grafton school district and nearby all the great shopping and dining that Yorktown has to offer.
- Type:
- Single Family
- Sq.Ft.:
- 3,302
- Status:
- NEW LISTING
- Beds:
- 4
- Lot size:
- 0.57 Acres
- Year built:
- 1982
- Baths:
- 2.10
- MLS#:
- 10528916
ADDITIONAL INFORMATION
This home is the full package - location, style, and amenities. Plenty of space to work and play, inside and out. Open kitchen, large finished room over garage can be an office, study, home theatre, play room or 5th bedroom. Decks on both levels, large walk-in closet in primary bedroom off custom en-suite. Large workshop/shed. Stained glass, skylights, cedar siding, walkable neighborhood, York County schools, fire pit and hot tub hook-ups, well water fed exterior faucets. Newly refinished hardwood floors downstairs. Voluntary membership to neighborhood association and pool membership available. Call your agent to schedule your private showing.
- Type:
- Single Family
- Sq.Ft.:
- 1,251
- Status:
- NEW LISTING
- Beds:
- 3
- Lot size:
- 0.06 Acres
- Year built:
- 1987
- Baths:
- 1.10
- MLS#:
- 10528947
ADDITIONAL INFORMATION
York Co! Only $254,900 gets you a move-in ready townhome! This updated/upgraded 3 bedrooms, 1.5 baths townhome shows great! End unit, fenced-in backyard, reserved parking, new custom kitchen with new stainless steel appliances, replacement windows!
$410,000
513 Fleming Way Yorktown, VA 23692
- Type:
- Single Family
- Sq.Ft.:
- 1,994
- Status:
- NEW LISTING
- Beds:
- 3
- Lot size:
- 0.04 Acres
- Year built:
- 2016
- Baths:
- 2.10
- MLS#:
- 10528860
ADDITIONAL INFORMATION
Enjoy abundant natural light in this charming end unit townhome. This spacious home offers a delightful floor plan. The first floor features a versatile bonus room perfect for a home office, family room, or guest room, while the great room boasts gleaming hardwood floors. The large kitchen has granite countertops and stainless steel appliances. Retreat to the primary bedroom with its walk-in closet and private bath featuring a spacious shower, double vanities, and a separate water closet. Relax on the second-floor balcony or utilize the attached garage. This home offers easy access to Williamsburg, Newport News, and Gloucester.
- Type:
- Single Family
- Sq.Ft.:
- 1,734
- Status:
- NEW LISTING
- Beds:
- 4
- Year built:
- 1995
- Baths:
- 2.10
- MLS#:
- 10528139
- Subdivision:
- Smitty Glen
ADDITIONAL INFORMATION
Discover your dream home with 4 bedrooms and a primary suite downstairs! Embrace luxury with a spacious walk-in closet, jetted tub, double vanity, and shower. Spread across 1,734 sqft, this residence offers a grandeur ambiance with its expansive great room featuring a gas fireplace and vaulted ceilings. The large kitchen boasts a breakfast area and newer appliances. Upstairs, three generously sized bedrooms await, accompanied by a full bath and double vanities. Attached garage, HOA fees cover roof, siding, and exterior paint maintenance. Recent HVAC installed.Close to all York county has to offer with schools ,shopping bases and Beaches!
$739,900
107 Fairway Lane Yorktown, VA 23693
Open House:
Friday, 4/26 4:00-6:00PM
- Type:
- Single Family
- Sq.Ft.:
- 3,963
- Status:
- NEW LISTING
- Beds:
- 5
- Year built:
- 1998
- Baths:
- 3.00
- MLS#:
- 10528676
ADDITIONAL INFORMATION
Welcome to Avery Woods in Kiln Creek, York County, where you can savor views of the golf course and park with every meal. This all-brick, custom-built home boasts a generous layout with primary bedrooms located on both the first and second levels. It also features a large bonus room optimal for games or entertainment, along with plenty of storage throughout. Take advantage of the community pool or the paved paths for a leisurely walk, and don't forget to check out the local dining options right in your neighborhood.
$375,000
161 Wineberry Way Yorktown, VA 23692
- Type:
- Single Family
- Sq.Ft.:
- 1,820
- Status:
- NEW LISTING
- Beds:
- 3
- Year built:
- 2018
- Baths:
- 2.10
- MLS#:
- 10528646
ADDITIONAL INFORMATION
Welcome to York County's Martin Farms subdivision and this beautiful end unit townhome! Featuring luxury vinyl plank flooring throughout the first floor as well as 9 ft ceilings and an open concept gourmet kitchen that opens to the living area. The large dining area is great for hosting dinner guests and the kitchen features a large island, quartz counter tops and decorative backsplash. The second floor features 3 spacious bedrooms, 2 full baths and laundry room. The primary suite features a pan ceiling, a huge closet, and the bath includes a walk-in shower, soaking tub and dual sinks. HVAC replaced and upgraded in 2023. Conveniently located near historic Yorktown, dining, shopping, interstate 64, Ft. Eustis, Langley Air Force Base, NASA, Yorktown Coast Guard base and the Naval Weapons Station.
- Type:
- Single Family
- Sq.Ft.:
- 2,260
- Status:
- Active
- Beds:
- 3
- Lot size:
- 0.52 Acres
- Year built:
- 2003
- Baths:
- 2.10
- MLS#:
- 10528049
ADDITIONAL INFORMATION
Large ranch on spacious lot in the Breezy Point neighborhood of Yorktown. This 3 bed 2.5 bath custom built home features a large kitchen with generous cabinetry and center island. Primary suite with jetted tub and walk in closet plus 2 additional closets for great storage. Gather on the front porch, the family room with gas woodstove or the back deck overlooking the fenced yard. And don't forget to check out the garage! It has been divided to include an insulated heated/cooled workshop with 220V electric great for any weekend project! For peace of mind, this home includes a whole home generator, whole home fan and newer HVAC, water heater and windows so all that's left is to unpack.
- Type:
- Single Family
- Sq.Ft.:
- 2,110
- Status:
- Active
- Beds:
- 4
- Lot size:
- 7 Acres
- Year built:
- 1965
- Baths:
- 2.10
- MLS#:
- 10526957
- Subdivision:
- Allens Mill Road Area
ADDITIONAL INFORMATION
Come see your new home on 7 acres in Yorktown! Beautifully remodeled (2021) home boasts 4 bedrooms, 2 1/2 bathrooms, kitchen bar seating, dining room, living room with vaulted ceilings and fireplace, plus a loft for a home office/study. From the entrance, you're greated by a beautiful and open kitchen, living, dining areas. The grand master suite is separate from the rest of the bedrooms, and is beautifully appointed with a spectacular shower. The shed/workshop in the backyard has power, and would be a perfect work space for any need. Situated on 7 acres between Grafton, Yorkville and Seaford, this stunning and private home is short distance to shopping, restaurants and outdoor activities. Short commute to businesses and military bases.

The listings data displayed on this medium comes in part from the Real Estate Information Network Inc. (REIN) and has been authorized by participating listing Broker Members of REIN for display. REIN's listings are based upon Data submitted by its Broker Members, and REIN therefore makes no representation or warranty regarding the accuracy of the Data. All users of REIN's listings database should confirm the accuracy of the listing information directly with the listing agent.
© 2024 REIN. REIN's listings Data and information is protected under federal copyright laws. Federal law prohibits, among other acts, the unauthorized copying or alteration of, or preparation of derivative works from, all or any part of copyrighted materials, including certain compilations of Data and information. COPYRIGHT VIOLATORS MAY BE SUBJECT TO SEVERE FINES AND PENALTIES UNDER FEDERAL LAW.
REIN updates its listings on a daily basis. Data last updated: {{last updated}}.
Yorktown Real Estate
The median home value in Yorktown, VA is $435,750. This is higher than the county median home value of $288,100. The national median home value is $219,700. The average price of homes sold in Yorktown, VA is $435,750. Approximately 47.8% of Yorktown homes are owned, compared to 44.65% rented, while 7.55% are vacant. Yorktown real estate listings include condos, townhomes, and single family homes for sale. Commercial properties are also available. If you see a property you’re interested in, contact a Yorktown real estate agent to arrange a tour today!
Yorktown, Virginia has a population of 211. Yorktown is less family-centric than the surrounding county with 0% of the households containing married families with children. The county average for households married with children is 35.41%.
The median household income in Yorktown, Virginia is $54,432. The median household income for the surrounding county is $86,781 compared to the national median of $57,652. The median age of people living in Yorktown is 59.6 years.
Yorktown Weather
The average high temperature in July is 89.6 degrees, with an average low temperature in January of 31.8 degrees. The average rainfall is approximately 46.9 inches per year, with 5 inches of snow per year.
