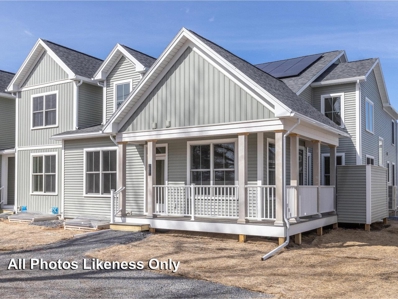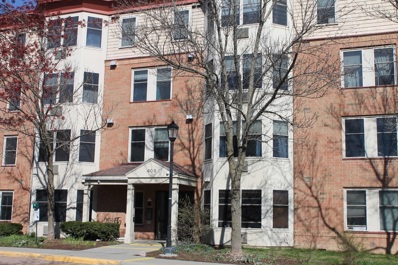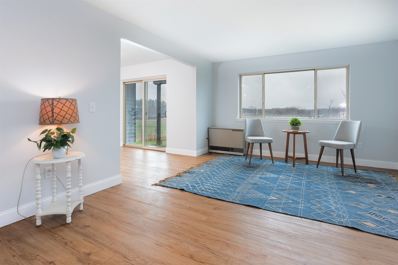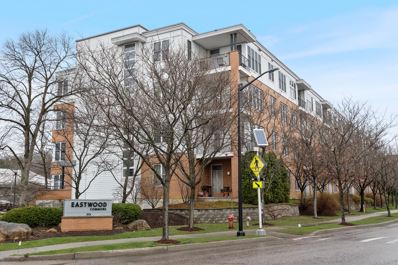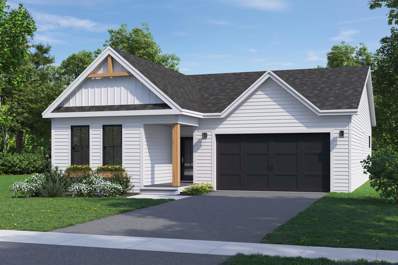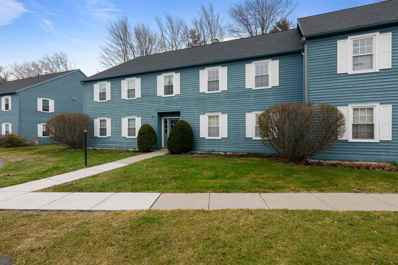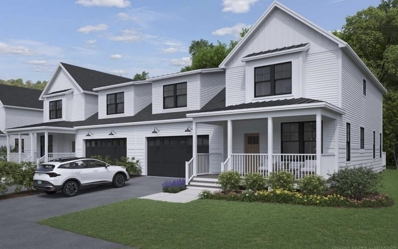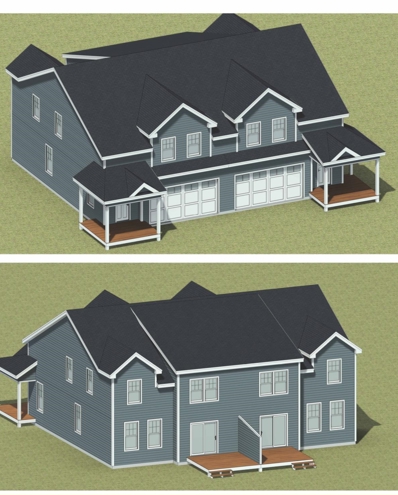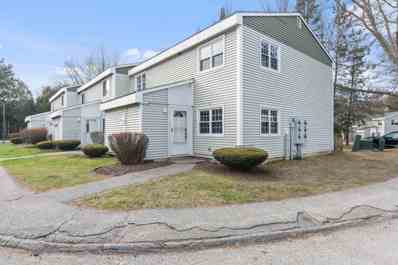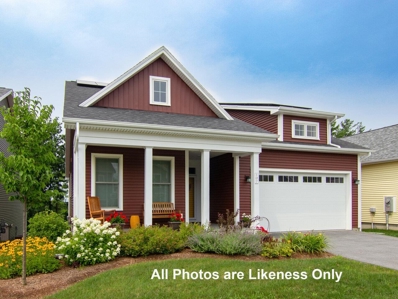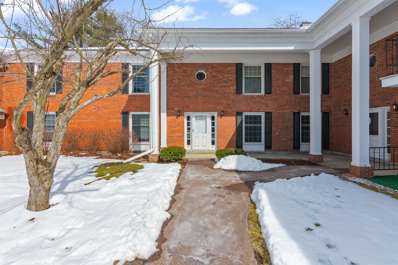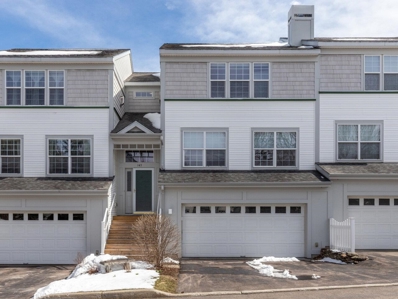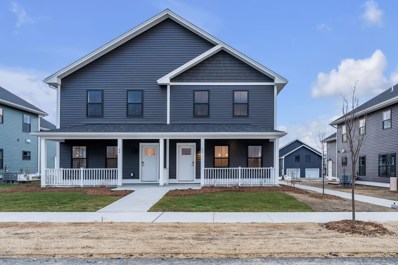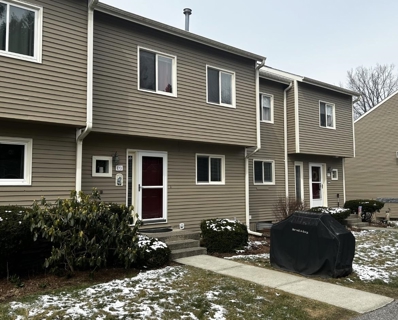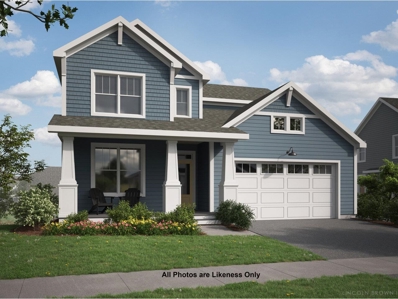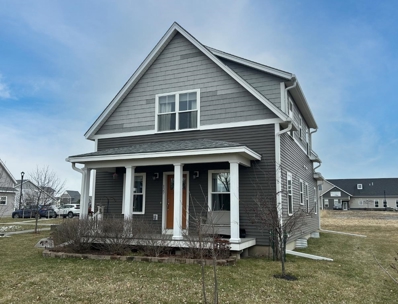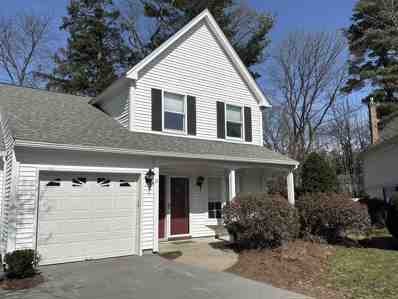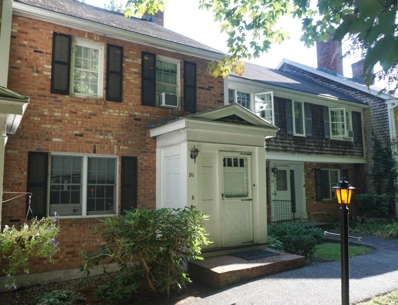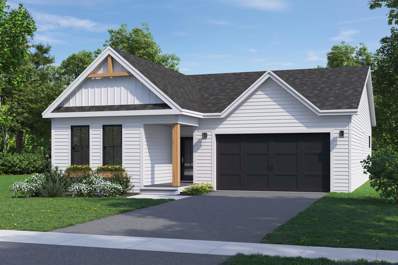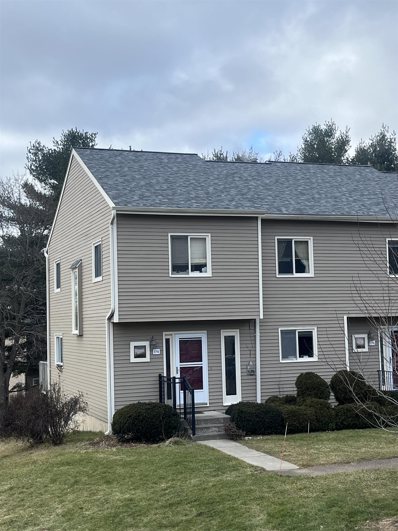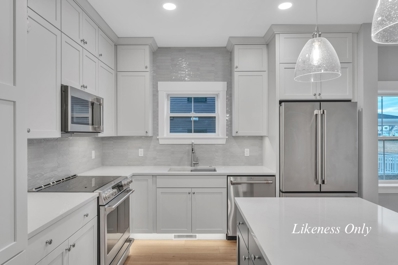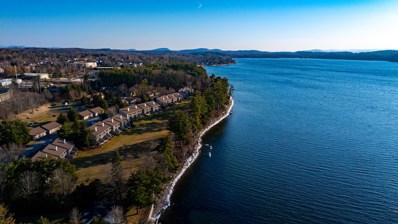South Burlington VT Homes for Sale
- Type:
- Single Family
- Sq.Ft.:
- 3,368
- Status:
- NEW LISTING
- Beds:
- 3
- Year built:
- 2015
- Baths:
- 3.00
- MLS#:
- 4992659
- Subdivision:
- Cider Mill
ADDITIONAL INFORMATION
Immaculate Modern Farmhouse style home with numerous upgrades located in the highly sought after Cider Mill Neighborhood. Desirable location on a cul-de-sac street backing up to wooded open space with views of the Green Mountains. Interior features include beautiful hardwood & tile floors, serene natural light, large living areas, exquisite open kitchen with granite countertops, large island & stainless-steel appliances. The main level features an open floor plan, mudroom with convenient access to the garage, half bath and generous sized office tucked away from the main living space. Beautifully finished basement offers additional living space and is ready for a 4th bedroom and bath if desired. Plenty of storage space as well. The second floor features a master bed with vaulted ceilings, 2 large walk - in closets, en-suite bath w/ double vanity, soaking tub and shower. The second level has 2 additional guest beds with large walk-in custom closets and a full guest bath with double vanity for those busier mornings. Convenient upstairs laundry with utility sink and washer and dryer included. Multi-zone heating with central air conditioning and numerous ceiling fans ensure easy year-round comfort. Relax with friends and family by the gas fireplace with hearth, or entertain on the back deck overlooking the expansive private wooded backyard. Enjoy a short walk to the neighborhood's Cider Mill Market or a longer one down the bike path to parks, golf course, schools & shops.
- Type:
- Single Family
- Sq.Ft.:
- 3,250
- Status:
- NEW LISTING
- Beds:
- 4
- Lot size:
- 0.69 Acres
- Year built:
- 1995
- Baths:
- 4.00
- MLS#:
- 4992657
ADDITIONAL INFORMATION
Quite simply a wonderful opportunity to be the next owners of this 4-bedroom, 4-bathroom colonial in Butler Farms. This home has been meticulously maintained and updated through the years and is ready for you! Entering this home, you will see that the natural light floods the living space and illuminates the ceramic tile and hardwood flooring on the first floor. You will find an inviting layout that includes a first-floor office, formal living, and dining rooms. Moving into the eat-in-kitchen you will find numerous updates from granite countertops to stainless-steel appliances. From here you can entertain friends and family using the large family room area and back deck. The âwall of windowsâ in this family room is sure to brighten your day. Heading upstairs, you will find a more private space including a spacious primary bedroom with vaulted ceilings. The true gem is the new primary bathroom with dual vanities, ceramic tile, jetted soaking tub and tiled shower. This level boasts three additional large bedrooms and a bright full bath. The basement is partially finished with a bonus room, a ¾ bathroom and laundry. There is tremendous storage in the unfinished side of the basement. If you need even more space, you can use a portion of the attached 2 car garage that leads to the essential Vermont mudroom! Located just minutes from the airport, as well as the shopping, restaurants, and schools that South Burlington is known for. Come see it today and make it yours tomorrow!
- Type:
- Condo
- Sq.Ft.:
- 2,121
- Status:
- NEW LISTING
- Beds:
- 3
- Baths:
- 3.00
- MLS#:
- 4992438
- Subdivision:
- Hillside East
ADDITIONAL INFORMATION
Move in before end of year! Welcome to Hillside East - one of the first 100% fossil fuel and carbon free neighborhoods in the country brought to you by the team at O'Brien Brothers. Quality, energy efficient new construction that will be built to pursue both Energy Star & the U.S. Department of Energy's Zero Energy Ready Home (ZERH) certification, with a variety of models & high-end finishes to choose from. Every home offers a resiliency package including solar, Tesla Powerwalls for renewable energy storage, an EV car charger, plus carbon free heating & cooling via eco-friendly ducted electric heat pumps powered by Green Mountain Power's carbon free grid. The Willow Townhome offers a convenient 1st floor primary bedroom suite with private bath & walk-in closet. The well-appointed kitchen includes a center island, walk-in pantry, & is flooded with natural light from the sliding doors to the exterior patio or deck. The formal entry porch leads to a gracious foyer with powder room & home office, while the entry from the 2-car garage leads to a mudroom & drop zone adjacent to the laundry room. The 2nd floor features 2 bedrooms, a full bath, additional bonus area, plus storage space. The lower level offers additional storage or can be finished into a fourth bedroom & full bath. Located in an established community with gorgeous landscaping, parks, & wooded trails. Convenient to work, schools, & shopping. Photos are likeness only. Prices subject to change.
- Type:
- Condo
- Sq.Ft.:
- 911
- Status:
- NEW LISTING
- Beds:
- 2
- Year built:
- 2004
- Baths:
- 1.00
- MLS#:
- 4992415
ADDITIONAL INFORMATION
Enjoy this second floor, one-level home with two bedrooms and one bath. Upgraded laminate wood floors and newer breakfast bar counter to enjoy a quick meal or your early morning coffee. Upgraded closet system provides lots of storage space for all your clothes. Upgraded bathroom with large walk-in shower and kitchen with deep country sink. Some mountain views, air conditioning and underground parking space. Close to bike path, grocery stores, restaurants and more.
- Type:
- Condo
- Sq.Ft.:
- 880
- Status:
- NEW LISTING
- Beds:
- 2
- Year built:
- 1977
- Baths:
- 1.00
- MLS#:
- 4992126
ADDITIONAL INFORMATION
Bright and beautiful fully rennonvated, first floor end unit condominium at Horizon Heights in super convenient South Burlington location. This light filled open condo has been tastefully updated with Luxury Vinyl Plank flooring and a thoughtfully renovated kitchen that's been opened up with a removed wall and newer cabinets, counters and stainless steel appliances. Great dining area that opens to a sliding glass door and deck that looks south to open fields and horses as neighbors! Two nicely sized bedrooms with new carpet plus a full bath. Lots of interior storage for maximum convenience. Shared laundry in common hall, assigned parking and an inground pool and basketball court make this a wonderful association. Amazing location off of Spear Street near UVM, UVM Medical Center, downtown Burlington, shopping, recreation and so much more. Great for investors or as owner occupied. Take a look today!
- Type:
- Condo
- Sq.Ft.:
- 1,100
- Status:
- Active
- Beds:
- 2
- Year built:
- 2005
- Baths:
- 2.00
- MLS#:
- 4991777
ADDITIONAL INFORMATION
Come see this inviting two-bed, two-bath condo located on the third floor of the sought-after Eastwood Commons building! This bright and spacious unit offers an open kitchen in fantastic condition, complete with stainless steel appliances, a hightop bar, and oak cabinetry. The living and dining area is clean, bright, and inviting. Spend warm summer evenings on your attached balcony. The primary bedroom offers a walk-in closet and an ensuite bath for added comfort and privacy, while the second bedroom is also of generous size. Noteworthy amenities include a fitness center, underground parking (with the best spot in the association), locked storage, and a secure entry. Reasonable association fees cover the majority of the utilities (heating, cooling, trash, water, sewer, maintenance), allowing you to enjoy carefree living in this meticulously maintained condo. Situated in a prime, highly commutable location near shopping, parks, and Burlingtonâs South End, this is an opportunity not to be missed! Schedule a viewing today and make this your new home sweet home!
- Type:
- Single Family
- Sq.Ft.:
- 2,093
- Status:
- Active
- Beds:
- 3
- Lot size:
- 0.12 Acres
- Year built:
- 2024
- Baths:
- 2.00
- MLS#:
- 4991460
ADDITIONAL INFORMATION
Welcome to Edgewood Estates first phase of our exclusive single family homes. Conveniently located between Dorset St and Hinesburg Road, Edgewood offers the ultimate in convenience coupled with privacy and extensive access to city services and 1-89. Our Shire floorplan is true single level living and offers a very well appointed 3 Bedroom home with included full home AC, quartz countertops and luxury upgrades throughout. Need additional living space? Finish the 9' ceiling height basement! Owned lot, not a carriage home...put up a fence, have a shed, plant extensive gardens, you name it, the flexibility is yours! This home is in progress, anticipated Fall '24 completion.
- Type:
- Condo
- Sq.Ft.:
- 984
- Status:
- Active
- Beds:
- 2
- Year built:
- 1980
- Baths:
- 1.00
- MLS#:
- 4991272
ADDITIONAL INFORMATION
Welcome to your cozy haven at 154 North Twin Oaks Terrace, where condo living meets convenience and comfort in South Burlington, Vermont! Nestled on the second floor of the Twin Oaks community, this flat is your gateway to all the excitement and amenities South Burlington has to offer, just a stone's throw away from the bus line for easy commuting adventures. This unit features two bedrooms, one bathroom, with plenty of closet space & in unit laundry! Picture yourself sipping morning coffee on your very own private balcony off the dining room. Plus, soak up the summer rays at the association's in-ground pool and stash your gear in the convenient carport with locked storage. North Twin Oaks association dues keep life hassle-free â covering trash removal, snow plowing, water and sewer, landscaping, and pool services! With its well-maintained charm and move-in-ready allure, this condo is ready to welcome you home sweet home. Schedule your showing today!
- Type:
- Single Family
- Sq.Ft.:
- 2,693
- Status:
- Active
- Beds:
- 4
- Lot size:
- 0.1 Acres
- Year built:
- 2024
- Baths:
- 3.00
- MLS#:
- 4991118
ADDITIONAL INFORMATION
Views, great location, private backyard and quality new construction all in one package are now available at the Townhomes of Edgewood! This home is scheduled to commence by end of May 2024. Enjoy a professionally designed home with first floor main bedroom/ bath, large open floor plan, and three additional bedrooms upstairs! The fourth bedroom upstairs can be used for a work from home office or kids play-room. Need more living space? Finish the large basement with bright lookout garden style windows! Roughed in bath included. Enjoy summer evenings from your covered front porch or large elevated deck off the rear. Includes AC, quartz top in the kitchen, fireplace, and quality finishes throughout. Broker owned. Completed and furnished model available for showings by appt.
- Type:
- Single Family
- Sq.Ft.:
- 2,286
- Status:
- Active
- Beds:
- 4
- Lot size:
- 0.26 Acres
- Year built:
- 1950
- Baths:
- 3.00
- MLS#:
- 4990943
ADDITIONAL INFORMATION
Outstanding investment opportunity awaits! 45 East Terrace is a spacious 4 bedroom plus den, 3 bath home in a sought after South Burlington location. The property is currently being used as a rental property. This is a great opportunity to continue as an investment, or convert to a single family home at the culmination of the current Lease! The upper level offers an open floor plan, with the kitchen overlooking both the dining and living rooms. A large sunroom, with deck access, is located just off the kitchen. 3 bedrooms are found on the main level, in addition to a full and 3/4 bath. The lower level has an additional large bedroom with egress window, family room, an additional room for a den/office and another 3/4 bath. This floor also has a spacious laundry room with washer and dryer with an adjacent entrance. The property sits on .26 acres with a well maintained yard that is partially fenced, a storage shed, gardening space and a large exterior deck for entertaining! 45 East Terrace is close to UVM, the Medical Center, Staples Plaza, University Mall and Burlington Tennis Club. The current Lease is in place until May 27, 2025. Renters pay $5,000/month plus all utilities (gas, electric, water, trash, internet). Further lease details available upon request.
- Type:
- Condo
- Sq.Ft.:
- 2,129
- Status:
- Active
- Beds:
- 3
- Lot size:
- 0.1 Acres
- Year built:
- 2024
- Baths:
- 3.00
- MLS#:
- 4990408
ADDITIONAL INFORMATION
You'll love our newest designed homes at Edgewood, and can't beat the location! This well appointed home will feature a separate main suite, two additional bedrooms, 2.5 baths, central AC, quartz in Kitchen and Main Bath, and quality finishes throughout. This home benefits from an open floor plan, a two car attached garage and full basement with roughed in future bath. Quality construction and excellent efficiency. Ability to fence in backyards. Enjoy the ultimate in convenience with access to both Dorset St and Hinesburg Road from this central location. Construction has commenced.
- Type:
- Condo
- Sq.Ft.:
- 952
- Status:
- Active
- Beds:
- 2
- Year built:
- 1980
- Baths:
- 1.00
- MLS#:
- 4990150
ADDITIONAL INFORMATION
Nestled in the serene neighborhood of Southridge, this delightful 2 bedroom, 1 bathroom condo at S1 Grandview Drive offers a perfect blend of comfort and convenience. This end unit residence boasts a spacious open-plan living area that bathes in natural light, thanks to the generous windows that also provide a picturesque view of the surrounding landscape. The galley kitchen with ample cabinet space, opens up to the dining area, making it ideal for entertaining guests or enjoying quiet meals at home. Each bedroom is a cozy retreat, featuring laminate flooring for easy care and cleaning. The second floor bathroom includes a full-sized tub and shower. Additional features include first floor laundry, two dedicated parking spots, and a deck where you can savor your morning coffee or unwind after a long day. Located just minutes from local shopping, parks, and schools, this condo is a stoneâs throw away from all the amenities you need. With easy access to public transportation and the Interstate, itâs also perfect for commuters. This charming condo is ready to welcome you home. Showings begin April 5th, 2024. ** For the investors: there is a rental cap of 11 units. Currently only 10 are rented. **
- Type:
- Single Family
- Sq.Ft.:
- 1,630
- Status:
- Active
- Beds:
- 2
- Lot size:
- 0.05 Acres
- Baths:
- 2.00
- MLS#:
- 4990094
- Subdivision:
- Hillside At O'Brien Farm
ADDITIONAL INFORMATION
Welcome to Hillside East-one of the first 100% fossil fuel and carbon free neighborhoods in the country brought to you by the O'Brien Brothers. Quality, energy-efficient new construction that will be built to pursue both Energy Star & ZERH certification, with a variety of models & high-end finishes to choose from. Every home offers a resiliency package with solar, Tesla Powerwalls for renewable energy storage, an EV car charger, plus carbon free heating/cooling via eco-friendly ducted electric heat pumps powered by Green Mountain Power's carbon free grid. The Trillium Farmhouse offers a smart, flexible floor plan with welcoming curb appeal! Easy one-level living with 2 bedrooms, 2 baths and the option to finish the walkout lower level for an additional bedroom, bath and bonus room. The private rear deck is just off the family room, kitchen, and dining room. Relax, cook, and entertain in the large open kitchen with center Island with plenty of seating for all. Your new kitchen comes with granite or quartz counters, stainless appliances, and hardwood floors. The first-floor primary suite is expertly designed and appointed with a walk-in closet and en suite bath. Nestled in a wonderful established community with gorgeous landscaping, neighborhood parks, wooded trails. Convenient to work, schools, and shopping plus easy access to downtown Burlington, the Lake Champlain waterfront or the Green Mountains for year-round recreation. Pricing subject to change. Photos are likeness only
- Type:
- Condo
- Sq.Ft.:
- 910
- Status:
- Active
- Beds:
- 2
- Year built:
- 1966
- Baths:
- 1.00
- MLS#:
- 4989667
ADDITIONAL INFORMATION
Experience the blend of urban convenience and suburban quietness in this charming ground floor, flat, South Burlington condo. With two bedrooms and one bath, it offers just the right amount of space for comfortable living. The bathroom has been updated and boasts a large soaking tub. The dining area, featuring a built-in hutch/bar, serves its purpose for everyday meals and occasional gatherings. With new flooring and light fixtures, this condo delivers functional living at an approachable level. Step out onto the patio, where a flower trellis adds a touch of privacy. The association pool will keep you cool during those hot summer days. A carport with storage provides shelter for your vehicle and outdoor gear, and this unit offers an additional parking space close to the rear entry. Coin-operated laundry downstairs. Pet policy - one cat allowed. Gas is a $41 monthly fee and hot water is included in association fees. Close proximity to Trader Joes, University Mall, bus stop, airport, Country Club's, restaurants and schools.
- Type:
- Condo
- Sq.Ft.:
- 1,749
- Status:
- Active
- Beds:
- 3
- Year built:
- 2005
- Baths:
- 3.00
- MLS#:
- 4989422
ADDITIONAL INFORMATION
You'll love the bright, open floor plan in this meticulously maintained 3-bedroom, 3-bath townhome. Most of the first level is adorned with lovely cherry floors and includes a spacious white kitchen with ample cabinets, pantry closet, and stainless steel appliances. The kitchen is open to the dining area where you'll enjoy gathering with family and friends. The huge fire-lit living room, with bookshelves on both sides of the gas fireplace, is open to a space that's perfect for a home office. The primary bedroom suite includes two large closets and a lovely tiled 3/4 bath. There are two additional spacious bedrooms and a full bath on the second floor. Great mudroom area and lots of storage space available on the lower level, which also includes a two-car garage. There's even a central vacuum system. Fabulous location close to schools, shopping, Burlington International Airport, and so much more. Move right in and enjoy.
- Type:
- Condo
- Sq.Ft.:
- 1,616
- Status:
- Active
- Beds:
- 3
- Year built:
- 2024
- Baths:
- 3.00
- MLS#:
- 4989106
- Subdivision:
- South Village
ADDITIONAL INFORMATION
Explore the allure of this recently built townhome at 54 Farm Way in South Burlington, Vermont, showcasing breathtaking vistas of Lake Champlain, Camelâs Hump, and the Adirondack Mountains, with convenient access to conserved land. These modern townhomes feature 9-foot ceilings, an attached garage, and a spacious unfinished basement with egress. The open concept first floor leads to a well-appointed kitchen with GE Cafe Appliances, quartz countertops, and custom tile backsplash. Upstairs, three bedrooms and two full bathrooms await with radiant heating. Central air conditioning ensures year-round comfort. Enjoy the convenience of a washer and dryer hookup on the top floor. Luxury vinyl plank flooring adds elegance throughout the home. Nestled in the South Village neighborhood off Spear Street, these townhomes are part of a traditional neighborhood development that seamlessly blends modern living with natural beauty. With over 7 miles of sidewalks and recreational paths nearby, residents can enjoy not only stunning views but also easy access to 150 acres of conserved land and an organic farm. Don't miss this exceptional opportunity to live in a sought-after area that combines new construction with unparalleled natural surroundings!
- Type:
- Condo
- Sq.Ft.:
- 1,740
- Status:
- Active
- Beds:
- 3
- Year built:
- 1980
- Baths:
- 3.00
- MLS#:
- 4989084
ADDITIONAL INFORMATION
Discover your next home with this charming townhouse in a sought-after South Burlington neighborhood. The property features three finished levels, with 3+ bedrooms and a bathroom on each floor. The walkout basement includes an additional potential bedroom and separate living area. The first floor is ideal for hosting with a spacious living room and dining area. From this main living room you can step right onto your private deck to soak in the surrounding tranquility the development offers. Property includes a carport and additional parking space. Enjoy the perks of community living with access to the association in-ground pool, ideal for relaxation and recreation. Situated right off Spear Street, close to the picturesque bike path, Farrell Park, Overlook Park, shopping centers, and downtown Burlington, this location caters to both outdoor enthusiasts and city dwellers alike. Donât miss out on this amazing opportunity!
Open House:
Sunday, 4/28 11:00-1:00PM
- Type:
- Single Family
- Sq.Ft.:
- 2,164
- Status:
- Active
- Beds:
- 3
- Lot size:
- 0.05 Acres
- Baths:
- 3.00
- MLS#:
- 4988956
- Subdivision:
- Hillside At O'Brien Farm
ADDITIONAL INFORMATION
Mid-fall 2024 occupancy on this Violet Craftsman! Welcome to Hillside East - one of the first 100% fossil fuel and carbon free neighborhoods in the country brought to you by the team at O'Brien Brothers. Quality, energy efficient new construction that will be built to pursue both Energy Star & the U.S. Department of Energy's Zero Energy Ready Home (ZERH) certification, with a variety of models & high-end finishes to choose from. Every home offers a resiliency package including solar, Tesla Powerwalls for renewable energy storage, an EV car charger, plus carbon free heating and cooling via eco-friendly ducted electric heat pumps powered by Green Mountain Power's carbon free grid. The Violet offers a classic floor plan with all the conveniences of modern living. An open floor plan allows for entertaining in the living room as well as sitting around the dining table or kitchen island with loved ones. Three second-level bedrooms, a first-floor flex room, as well as the opportunity for a finished lower level allow ample privacy for guests or even a work-from-home space. Available in either Craftsman or Farmhouse architectural style. Located in a wonderful established community with gorgeous landscaping, neighborhood parks, wooded trails, and more. Convenient to work, schools, and shopping plus easy access to downtown Burlington with the Lake Champlain waterfront or the Green Mountains for year-round recreation. Pricing is subject to change. Photos are likeness only.
- Type:
- Single Family
- Sq.Ft.:
- 2,847
- Status:
- Active
- Beds:
- 3
- Year built:
- 2016
- Baths:
- 2.00
- MLS#:
- 4988645
ADDITIONAL INFORMATION
This sunny three bedroom, two bathroom carriage home is located in desirable South Burlington. Welcome home to the exclusive Rye Meadows neighborhood. Step right in to the mudroom and then on to the open floor plan with abundant natural light. This home is perfect for entertaining with a large kitchen and breakfast barn. Enjoy the distant pastoral views with peaks of the mountains from your porch nestled in nature. You will love the one level living with the primary bedroom and bathroom on the first level, as well as an additional office. Upstairs boasts two additional large bedrooms with walk-in closets. This home is upgraded with a finished basement perfect for overflow of guests, crafts or tinkering. The additional unfinished space is great for storage. Detached one-car garage adds convenience. Enjoy carefree living all around and low association fees covering lawn, snow, and trash. Minutes from bike paths, schools, parks, shopping, and more. Enjoy access to the Wheeler Park Trail. A rare find in South Burlington!
- Type:
- Condo
- Sq.Ft.:
- 1,615
- Status:
- Active
- Beds:
- 2
- Lot size:
- 0.17 Acres
- Year built:
- 1985
- Baths:
- 2.00
- MLS#:
- 4988600
ADDITIONAL INFORMATION
Welcome to Wellesley Grove, a quiet, upscale condominium complex in the heart of South Burlington. This meticulously maintained end unit is move in ready and has been completely upgraded for care free living. In the spacious kitchen you'll find new energy efficient appliances and granite countertop and a large pass through leading to the light filled, open concept dining room and living area. There is new laminate flooring throughout the 1st floor with a cozy gas fireplace and atrium doors leading to private back deck which offers plenty of space for entertaining. A large office/den with a auto operated skylight and newly remodeled 1/2 bath with laundry completes the first floor. The upper level offers 2 spacious bedrooms, both with ample closet space and new carpeting. There is a second office/den space and a beautifully remodeled oversized bath with separate vanities and showers. The unit has a brand new energy efficient boiler, new wiring and paint throughout. There will also be new windows installed before closing. This property is conveniently located near all the amenities of South Burlington. Schools, parks, trails, restaurants, shopping, bus routes, UVM medical center, Burlington International Airport and currently qualifies as a potential rental unit.
- Type:
- Condo
- Sq.Ft.:
- 1,296
- Status:
- Active
- Beds:
- 2
- Year built:
- 1978
- Baths:
- 2.00
- MLS#:
- 4988437
ADDITIONAL INFORMATION
Experience the epitome of serene living at Meadowbrook condos. Nestled amidst lush landscaping, enjoy this two bedroom condo. Step right into the spacious living room with gas fireplace providing warmth and cozy comfort on those cold days. The kitchen and dining area overlook the back yard which backs right up to the woods. The screened-in porch is perfect for unwinding, enjoying alfresco dining or just relaxing listening to your serene stream. Upstairs offers two bedrooms with a full bath including the primary bedroom featuring an additional extra powder room. Enjoy amenities like an in-ground pool, tennis courts, and direct access to hiking/walking trails. The carport boasts extra storage, and the full unfinished basement is a rare find. Convenience meets leisure in this idyllic retreat.
- Type:
- Single Family
- Sq.Ft.:
- 1,951
- Status:
- Active
- Beds:
- 2
- Lot size:
- 0.12 Acres
- Baths:
- 2.00
- MLS#:
- 4988322
ADDITIONAL INFORMATION
Welcome to Edgewood Estates first phase of our exclusive single family homes. Conveniently located between Dorset St and Hinesburg Road, Edgewood offers the ultimate in convenience coupled with privacy and extensive access to city services and 1-89. Our Breton floorplan is true single level living and offers a very well appointed 2 Bedroom home with included full home AC, quartz countertops and luxury upgrades throughout. Need additional living space? Finish the 9' ceiling height basement! Owned lot, not a carriage home...put up a fence, have a shed, plant extensive gardens, you name it, the flexibility is yours!
- Type:
- Condo
- Sq.Ft.:
- 1,564
- Status:
- Active
- Beds:
- 3
- Lot size:
- 0.14 Acres
- Year built:
- 1980
- Baths:
- 4.00
- MLS#:
- 4987928
- Subdivision:
- Stonehedge
ADDITIONAL INFORMATION
Equity building potential. Please note that some photos have been virtually staged. Great price for a 3 bedroom Stonehedge Condo. This 3 bedroom 3+ bath, 3 story townhome is the largest style Stonehedge has to offer. 1564 square feet on the top 2 levels and an additional 700+ in the basement. Potential to have 2200+ finished square feet of finished space. City currently lists this home with 668 finished sqft in basement which is not reflected in this listing sheet. Primary bedroom has an ensuite 3/4 bath and a large sliding glass door leads to a private deck. The open living dining area has a large slider to the oversized 2nd story deck. End unit with extra windows with southern exposure makes this an especially bright unit. Basement is a full walkout with a sliding glass door to the patio. Basement also offers a brick hearth with a woodstove. Bathroom in the basement is not listed on town records. There is a shower and toilet, and the sink has been disconnected in basement. This property is owned by an estate and is being sold "as is". Carpets have been removed and sellers are offering $16,000 for flooring with an acceptable offer. Stonehedge has much to offer: a pool, tennis courts, garden space and is directly on South Burlington extensive bike path system. Conveniently located off Spear St. just minutes to Downtown Burlington, UVM and Burl Intn. Airport. Carport with storage. All dimensions are approx and town record differ from listing, Unit can be rented
- Type:
- Condo
- Sq.Ft.:
- 1,616
- Status:
- Active
- Beds:
- 3
- Year built:
- 2024
- Baths:
- 3.00
- MLS#:
- 4987867
- Subdivision:
- South Village
ADDITIONAL INFORMATION
Explore the allure of this recently built townhome at 64 Farm Way in South Burlington, Vermont, showcasing breathtaking vistas of Lake Champlain, Camelâs Hump, and the Adirondack Mountains, with convenient access to conserved land. These modern townhomes feature 9-foot ceilings, an attached garage, and a spacious unfinished basement with egress. The open concept first floor leads to a well-appointed kitchen with GE Cafe Appliances, quartz countertops, and custom tile backsplash. Upstairs, three bedrooms and two full bathrooms await with radiant heating. Central air conditioning ensures year-round comfort. Enjoy the convenience of a washer and dryer hookup on the top floor. Luxury vinyl plank flooring adds elegance throughout the home. Nestled in the South Village neighborhood off Spear Street, these townhomes are part of a traditional neighborhood development that seamlessly blends modern living with natural beauty. With over 7 miles of sidewalks and recreational paths nearby, residents can enjoy not only stunning views but also easy access to 150 acres of conserved land and an organic farm. Don't miss this exceptional opportunity to live in a sought-after area that combines new construction with unparalleled natural surroundings!
- Type:
- Condo
- Sq.Ft.:
- 1,717
- Status:
- Active
- Beds:
- 3
- Year built:
- 1983
- Baths:
- 3.00
- MLS#:
- 4987456
ADDITIONAL INFORMATION
Welcome to your dream retreat overlooking breathtaking Lake Champlain & the majestic Adirondack Mountains! This extraordinary property seamlessly combines the allure of a primary residence with the tranquility of a vacation home, all in one package. Indulge in ever-changing fiery sunsets that paint the sky. Your private deck facing west is the perfect vantage point to soak in the beauty, while the primary bedroom suite boasts a balcony for an intimate & exclusive viewing experience. Step into a world of comfort & elegance with a fireplace featuring a gas stove insert, creating a cozy ambiance for those chilly evenings. This home offers not one, but two primary suites, ensuring ultimate comfort and convenience. A front courtyard invites you to bask in morning sunrises, while a private mooring allows you to set sail on the pristine waters at your leisure. Spanning 17 acres & boasting 1100 shared private water frontages, the Landings provide unparalleled exclusive access to a 100' dock, beach, and swim raft. Desirable neighborhood enhanced by amenities such as a tennis court, pickle ball, in-ground outdoor pool, community garden, and on-site boat and RV storage. Just minutes away from downtown Burlington, airport, colleges, and UVM Medical Center, this property offers the perfect blend of seclusion and accessibility. Enjoy the convenience of being close to all amenities and services, in a private setting. Enchanting serenity awaits you in this one-of-a-kind home!

Copyright 2024 PrimeMLS, Inc. All rights reserved. This information is deemed reliable, but not guaranteed. The data relating to real estate displayed on this display comes in part from the IDX Program of PrimeMLS. The information being provided is for consumers’ personal, non-commercial use and may not be used for any purpose other than to identify prospective properties consumers may be interested in purchasing. Data last updated {{last updated}}.
South Burlington Real Estate
The median home value in South Burlington, VT is $430,000. This is higher than the county median home value of $326,500. The national median home value is $219,700. The average price of homes sold in South Burlington, VT is $430,000. Approximately 59.24% of South Burlington homes are owned, compared to 36.7% rented, while 4.06% are vacant. South Burlington real estate listings include condos, townhomes, and single family homes for sale. Commercial properties are also available. If you see a property you’re interested in, contact a South Burlington real estate agent to arrange a tour today!
South Burlington, Vermont has a population of 18,773. South Burlington is less family-centric than the surrounding county with 30.1% of the households containing married families with children. The county average for households married with children is 31.76%.
The median household income in South Burlington, Vermont is $66,197. The median household income for the surrounding county is $66,906 compared to the national median of $57,652. The median age of people living in South Burlington is 43.2 years.
South Burlington Weather
The average high temperature in July is 80.9 degrees, with an average low temperature in January of 10.2 degrees. The average rainfall is approximately 43.2 inches per year, with 81.2 inches of snow per year.

