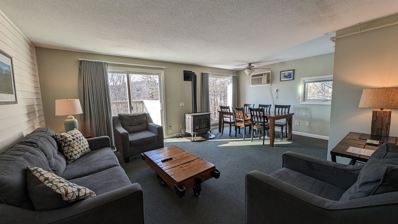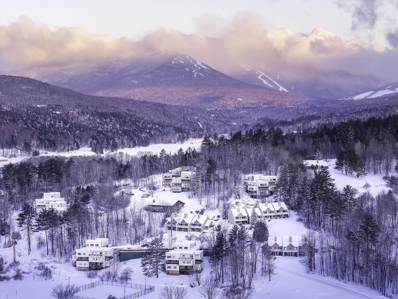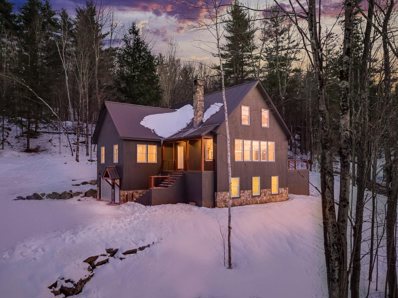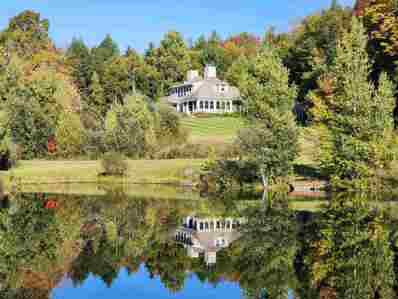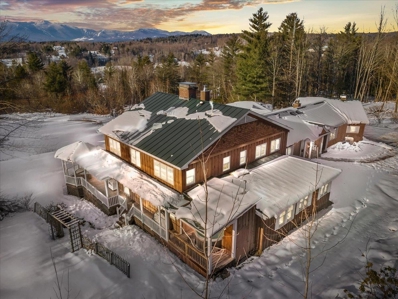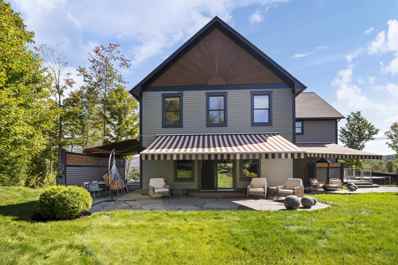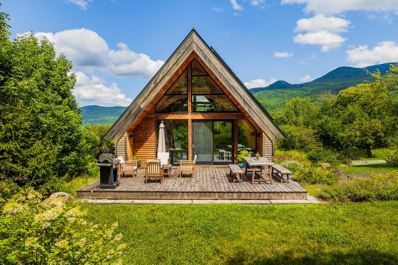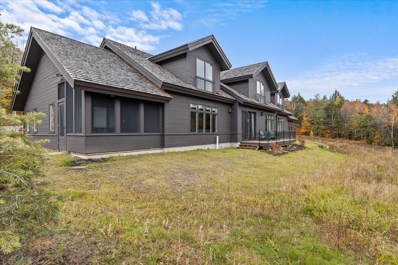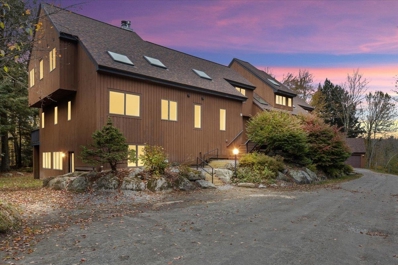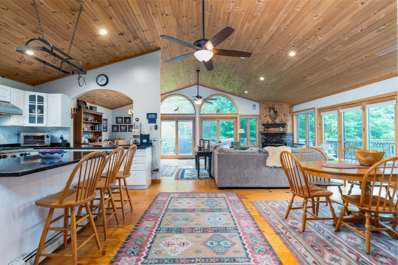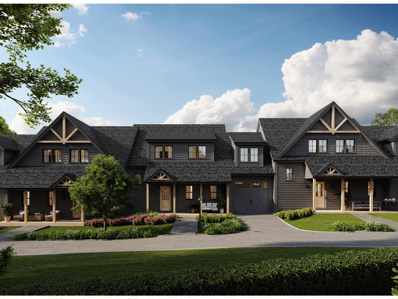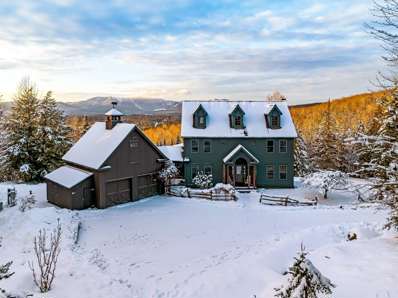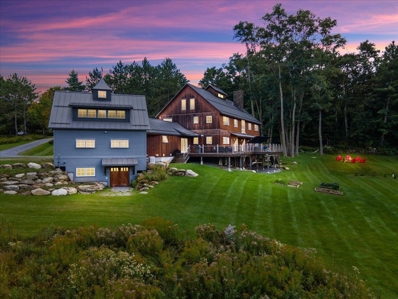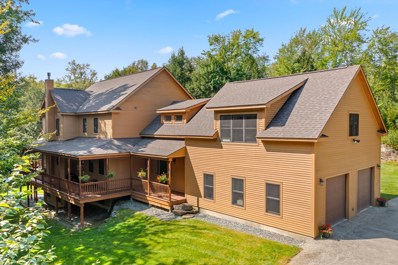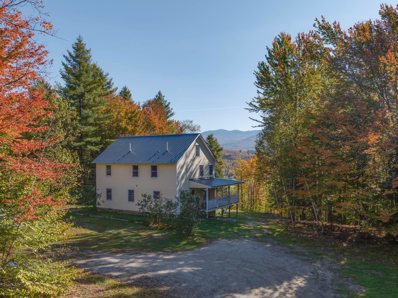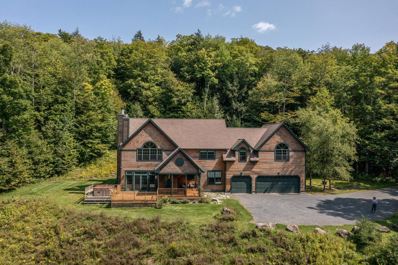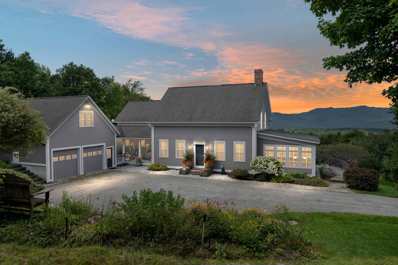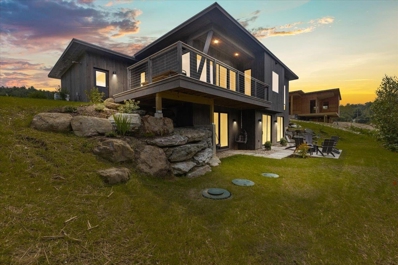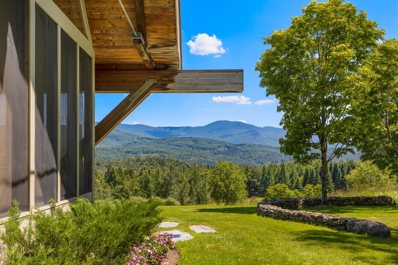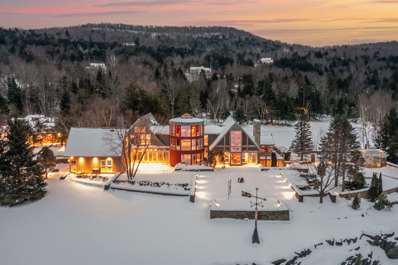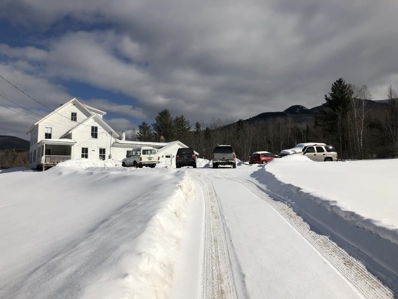Stowe VT Homes for Sale
$6,000,000
116 Liftline Drive Unit 5A Stowe, VT 05672
- Type:
- Condo
- Sq.Ft.:
- 2,860
- Status:
- Active
- Beds:
- 4
- Year built:
- 2021
- Baths:
- 4.00
- MLS#:
- 4981385
- Subdivision:
- One Spruce Peak
ADDITIONAL INFORMATION
One Spruce Peak is the premier location at Spruce Peak at Stowe! Ski in Ski out! Warm, welcoming, and well-maintained. Steps away from the Club at Spruce Peak featuring world class golf, Alpine club for private dining, Spa, and fitness center, two pools, Performing Arts Center, restaurants, Adventure Center, climbing wall and skating rink, just to name a few! Enjoy this beautifully furnished 4 bedroom plus home featuring high end finishes. Amazing 270* views towards Mt Mansfield and Spruce Peak. Great kitchen and dining area to gather with friends and family. Location, Location, Location! At the end the day, ski to your back door and relax in front of the fireplace while taking in the sunset views over Mt Mansfield.
- Type:
- Condo
- Sq.Ft.:
- 816
- Status:
- Active
- Beds:
- 2
- Year built:
- 1971
- Baths:
- 2.00
- MLS#:
- 4981054
ADDITIONAL INFORMATION
Welcome to your retreat at the Mountainside Resort. This 2-bedroom, 2-bathroom residence is a unique opportunity to immerse yourself in the coveted Upper Mountain Road neighborhood. After an exhilarating day on the slopes, return home to unwind in the heated indoor pool or soothing hot tub. Upon entering, you're welcomed into the large living area abundant with natural light flowing throughout. Open the door to your outdoor oasis overlooking the Worcester mountain range, allowing for use on the oversized deck all year round. The convenience of two full bathrooms adds a luxurious touch, enhancing the overall appeal of this mountain sanctuary. Cozy up in front of the gas stove, taking in panoramic views of the surrounding mountainsâyour gateway to a quintessential Stowe lifestyle awaits! Within walking distance to Stowe Mountain Shuttle, providing easy access to sought-after skiing and snowboarding experiences. Leave your car behind as The Alchemist, Picasso and Stowe's bike path are all just steps away. Whether you're looking for Air BnB potential, a personal getaway or an affordable full time residence, this property is theperfect choice.
- Type:
- Condo
- Sq.Ft.:
- 816
- Status:
- Active
- Beds:
- 2
- Year built:
- 1971
- Baths:
- 2.00
- MLS#:
- 4981053
- Subdivision:
- Mountainside Resort
ADDITIONAL INFORMATION
Welcome to your retreat at the Mountainside Resort. This 2-bedroom, 2-bathroom residence is a unique opportunity to immerse yourself in the coveted Upper Mountain Road neighborhood. After an exhilarating day on the slopes, return home to unwind in the heated indoor pool or soothing hot tub. Upon entering, you're welcomed into the large living area abundant with natural light flowing throughout. Open the door to your outdoor oasis overlooking the Worcester mountain range, allowing for use on the oversized deck all year round. The convenience of two full bathrooms adds a luxurious touch, enhancing the overall appeal of this mountain sanctuary. Cozy up in front of the gas stove, taking in panoramic views of the surrounding mountainsâyour gateway to a quintessential Stowe lifestyle awaits! Within walking distance to Stowe Mountain Shuttle, providing easy access to sought-after skiing and snowboarding experiences. Leave your car behind as The Alchemist, Picasso and Stowe's bikepath are all just steps away. Whether you're looking for Air BnB potential, a personal getaway or an affordable full time residence, this property is the perfect choice.
$1,499,000
141 Foxfire Lane Stowe, VT 05672
- Type:
- Single Family
- Sq.Ft.:
- 3,360
- Status:
- Active
- Beds:
- 3
- Lot size:
- 0.92 Acres
- Year built:
- 2023
- Baths:
- 4.00
- MLS#:
- 4980035
ADDITIONAL INFORMATION
*Price Improvement* Introducing a meticulously crafted BRAND NEW residence nestled in the picturesque landscapes of Stowe. This newly constructed home captures a harmonious blend of modern luxury and rustic charm. Elegance meets functionality as this residence seamlessly integrates modern design with the warmth of Vermont's natural beauty. The exterior boasts a sleek and sophisticated facade, characterized by clean lines and carefully selected materials that complement the surrounding environment. Step inside to discover a carefully curated interior, where the craftsmanship of the master carpenter takes center stage. From the custom ski locker room to the rest of the home, every element has been thoughtfully considered. creating an inviting atmosphere for both entertaining and everyday living. As you explore the residence, you'll be captivated by the views of Mt. Mansfield which serves as a breathtaking backdrop to this exceptional property. Carefully placed windows frame the ever-changing beauty of the Vermont seasons, allowing natural light to flood the interior and creating a seamless connection between the indoor and outdoor spaces. The kitchen is a culinary masterpiece, featuring top-of-the-line Thermador appliances, sleek countertops, and ample storage. It serves as the heart of the home, inviting residents and guests alike to gather and enjoy the pleasures of good company both inside or outside on the expansive deck.
$1,999,000
201 Lower Judson Lane Stowe, VT 05672
- Type:
- Single Family
- Sq.Ft.:
- 4,586
- Status:
- Active
- Beds:
- 4
- Lot size:
- 10.08 Acres
- Year built:
- 1989
- Baths:
- 5.00
- MLS#:
- 4980019
ADDITIONAL INFORMATION
Stunning views. Gorgeous sunsets. Enviable location. Remarkable privacy. Surprising convenience. Plenty of room for family and friends. Inside: Gracious living room with stone, wood-burning fireplace. Separate dining area. Sunroom and 3 season porch. Large eat-in kitchen. 4 bedrooms, 5 baths, 2 office/dens. Large family/rec room in the finished basement. Attached 2 car garage. Outside: 10 gradually sloping acres with a shared pond and sprawling expanse of lawn. One can get to the center of Stowe Village in just a few minutes, or go around and get to the Mountain the back way. There is a full house generator for 'just in case'. Cameras set up inside and out have shown a multitude of 4 legged visitors, much to the owners enjoyment. Retractable, remote awnings over bluestone patio. "Move-in' condition as it is being sold furnished and equipped with just a few (mainly decor) exceptions. This house is the full package.
$1,997,500
382 Lang Farm Road Stowe, VT 05672
- Type:
- Single Family
- Sq.Ft.:
- 5,708
- Status:
- Active
- Beds:
- 7
- Lot size:
- 5.7 Acres
- Year built:
- 1973
- Baths:
- 7.00
- MLS#:
- 4979212
ADDITIONAL INFORMATION
Elevate your lifestyle in Stowe! This remarkable estate, tucked away at the end of a private road on 5 acres, promises an extraordinary experience with three floors of living space. Featuring 7 bedrooms (including 4 en suites), 7 bathrooms, a well-appointed kitchen, cathedral ceilings, a private theater room, a wine cellar, a secluded hot tub, and an abundance of natural light, the layout of this home sets the stage for creating lasting memories. Outside, the established garden landscape provides a lush and tranquil haven. Enjoy a pond, a tennis court, and breathtaking views of Mt. Mansfield and Stowe Ski Resort. Secluded enough for peace and privacy, yet conveniently close to the vibrant energy of Stowe Village and only 17 minutes from Stowe Mountain Resort, this property is perfect as a private home or as a savvy rental investment. The finished basement has a direct entry from the garage as well as an interior staircase. With a proven AirBnB rental history, 382 Lang Farm Road stands out with unique features that are seldom found. Don't miss your chance to experience this special retreat!
$2,950,000
416 Mountainside Drive Stowe, VT 05672
- Type:
- Condo
- Sq.Ft.:
- 4,004
- Status:
- Active
- Beds:
- 4
- Lot size:
- 1.1 Acres
- Year built:
- 2009
- Baths:
- 5.00
- MLS#:
- 4978600
ADDITIONAL INFORMATION
Available immediately in the middle of the Stowe action- a unique 1.1 acre property consisting of two 3 level homes comprising a two-unit condominium under one roof,with long panoramic views of the Worcester Range & recently built private glass & cedar fitness studio & sauna. Imagine watching the sun rise over the ridge from within your glass walled sauna,from either outdoor spa, or from bed with a coffeeâ¦leaving plenty of time for breakfast & an easy 5 mile drive up the Mountain Rd. to the slopes. These structures, amidst park-like landscaping, comprise a wonderful self-contained living & fitness oasis in the heart of town. Walk to Edeilweiss,the Alchemist,or take the rec path to downtown restaurants. The dwellings can be used together as one large home,or separately.Separate patios & decks each have views, sound systems & retractable awnings-allowing simultaneous outdoor gatherings with stunning vistas in varying weather conditions.Each dwelling consists of an ensuite primary bedroom with additional living quarters which have been used as bedrooms,sitting rooms or offices & a living/dining/kitchen great room. Unit 1 has an additional full bath & powder room.Unit 2 has an additional full bath.Radiant heated cherry floors provide ideal warmth. Enjoy central air conditioning on the upper floors and AC-splits on main levels for Summer cooling. Each unit has a heated garage with glass doors & ample storage.One or both units could produce substantial income for an owner
- Type:
- Single Family
- Sq.Ft.:
- 4,004
- Status:
- Active
- Beds:
- 4
- Lot size:
- 1.1 Acres
- Year built:
- 2009
- Baths:
- 5.00
- MLS#:
- 4978573
ADDITIONAL INFORMATION
Available immediately in the middle of the Stowe action- a unique 1.1 acre property consisting of two 3 level homes comprising a two-unit condominium under one roof,with long panoramic views of the Worcester Range & recently built private glass & cedar fitness studio & sauna. Imagine watching the sun rise over the ridge from within your glass walled sauna,from either outdoor spa, or from bed with a coffeeâ¦leaving plenty of time for breakfast & an easy 5 mile drive up the Mountain Rd. to the slopes. These structures, amidst park-like landscaping, comprise a wonderful self-contained living & fitness oasis in the heart of town. Walk to Edeilweiss,the Alchemist,or take the rec path to downtown restaurants. The dwellings can be used together as one large home,or separately.Separate patios & decks each have their own views, sound systems & retractable awnings-emailing simultaneous outdoor gatherings with stunning vistas in varying weather conditions.Each dwelling consists of an ensuite primary bedroom with additional living quarters which have been used as bedrooms,sitting rooms or offices & a living/dining/kitchen great room. Unit 1 has an additional full bath & powder room.Unit 2 has an additional full bath.Radiant heat cherry floors provide ideal warmth. Enjoy central air conditioning on the upper floors and AC-splits on main levels for Summer cooling. Each unit has a heated garage with glass doors & ample storage.One or both units could produce substantial income for an owner.
$2,100,000
2864 Stowe Hollow Road Stowe, VT 05672
- Type:
- Single Family
- Sq.Ft.:
- 786
- Status:
- Active
- Beds:
- 1
- Lot size:
- 72.3 Acres
- Year built:
- 2017
- Baths:
- 1.00
- MLS#:
- 4975731
ADDITIONAL INFORMATION
A rare and unique opportunity to own 72 acres of spectacular, pristine, conserved land perched above the heart of Stowe Hollow. This iconic property, known as Burnham Farm, features large meadows, an apple orchard, majestic mountain views, and a trail network for year-round, outdoor excursions. This is a perfect set-up for a family compound or retreat for those who value conservation and wish to steward an important block of land. At present there exists a newly constructed, 1 bedroom, timber frame, smart home which could be transitioned into an accessory dwelling if construction of a larger home is desired. Also included is a 1-acre farmstead where a former barn could be re-established. The location, raw beauty and creative potential, make this an extraordinary find. See attached property addendum for more details and information.
$1,295,000
364 Villa Drive Unit 604 Stowe, VT 05672
- Type:
- Condo
- Sq.Ft.:
- 1,517
- Status:
- Active
- Beds:
- 2
- Year built:
- 2022
- Baths:
- 3.00
- MLS#:
- 4975678
ADDITIONAL INFORMATION
Welcome to the The Villas at Trapp Family Lodge. As the road winds uphill, you are met with a sense of wonder as Vermont air mixes with a touch of Austria. Tucked into the hillside, these Villas offer classic lines with a modern flare. Ideally located and designed to take in the expansive view of the Worcester Mountains from the living room, bedrooms, screened porch, and stone patio with a gas fire pit. Youâll find high-end craftsmanship when you enter, from the custom-built cubbies in the mudroom to the wood beams to the luxurious kitchen and baths. A gas fireplace and wood mantel anchor the living area. It features white oak floors, custom maple cabinets, and stone counters. The first-floor primary suite offers views, and the ensuite bathroom offers convenience. Moving to the second floor, youâll find a guest bedroom with amazing views, high ceilings, a bonus sleeping area or den, and a Jack-and-Jill bathroom with laundry and an oversized closet. Enjoy full access to Trappâs amenities, including the fitness center, an indoor and outdoor pool, an outdoor hot tub, a weight room, a yoga room, and a sauna. Access to 2,500 acres of TFL property for hiking/walking. Use of cross-country ski and snowshoe trails, mountain bike trails, four clay tennis courts, a disc golf course, an on-property shuttle, and much more. Stroll to any of Trappâs restaurants or spend an afternoon sipping VT-crafted Austrian-style beer at the Bierhall. Sold furnished and turnkey (some exclusions)
$1,595,000
669 Field Road Unit 78 Stowe, VT 05672
- Type:
- Condo
- Sq.Ft.:
- 4,492
- Status:
- Active
- Beds:
- 5
- Year built:
- 1992
- Baths:
- 6.00
- MLS#:
- 4975393
ADDITIONAL INFORMATION
This exceptional property has been completely transformed into a modern luxury masterpiece. A Lutron Lighting system sets the perfect ambiance throughout the home. The kitchen, designed by a skilled professional, features top-of-the-line appliances, including a Sub Zero 100+ bottle wine cooler, Sub Zero Fridge, and a Viking Range. Adding a plumbed Miele Espresso and coffee maker demonstrates a commitment to the highest craftsmanship. The kitchen's stone counters, walnut cabinets, sinks, and hardware blend modernity with function. Maple hardwood-clad ceilings complement birch floors, showing meticulous attention to detail. The entire unit is spray-foamed for maximum insulation, ensuring energy efficiency. All six bathrooms have been reimagined with extensive tiling, heated floors, new vanities, plumbing, and fixtures. A first-floor ensuite bedroom and lower-level nanny/guest apartment add flexibility and comfort. Custom-built cabinets, bookshelves, and a glass view rail elevate the aesthetic. A redesigned wet bar with an ice maker, fridge, wine storage, and sink enhances functionality. Smart lighting, lock, and security systems provide convenience and peace of mind. The custom mudroom features a slop sink and a high-end washer/dryer. Outside, the property boasts a new roof, skylights, and condensers. A newly constructed deck with trex decking offers outdoor relaxation and entertainment. This property is a work of art, fusing top-notch materials and craftsmanship.
$2,350,000
177 Hoadley Brook Road Stowe, VT 05672
- Type:
- Single Family
- Sq.Ft.:
- 4,141
- Status:
- Active
- Beds:
- 6
- Lot size:
- 8.9 Acres
- Year built:
- 1997
- Baths:
- 5.00
- MLS#:
- 4974127
ADDITIONAL INFORMATION
A sense of tranquility sweeps over you as you arrive at Hoadley Brook Lane. As nature engulfs the senses you can feel the stress of everyday life slipping away as the sounds of the brook cascade by. This well cared for property is ideally located just 3 miles from Stowe Mt. Resort. As you enter the home the open living space allows for gathering and connecting; from the kitchen through to the open living and dining rooms. Listen to the fire crackling and laughter rising as you relax on the couch while dinner is simmering on the stove. In the summer months open the windows and doors to let the summer breeze in. Truly a home with space for all, with a cozy entertainment room complete with a wood-burning fireplace. This level features the primary suite, with an oversized bathroom and walk-in closet. Youâll also find two more large bedrooms and 2.5 baths. Move down one level where youâll be met with another large suite, mudroom, storage, and a 3 car garage. Finally, the lower level of this home offers another gathering space for those who want to escape all the noise and entertainment. Youâll also find two additional bedrooms with a large bath and laundry. The outdoor living at this wonderful home is not to be missed, with expansive decks off the main living space, complete with a hot tub. Another deck is located off the primary and entertainment room. For those hot summer days take a dip in the stunning swimming pond. This home has a strong rental income and comes turn-key.
$1,725,000
38-3 Landing Circle Stowe, VT 05672
- Type:
- Condo
- Sq.Ft.:
- 2,913
- Status:
- Active
- Beds:
- 4
- Year built:
- 2023
- Baths:
- 4.00
- MLS#:
- 4972783
- Subdivision:
- The Landing At Stowe
ADDITIONAL INFORMATION
This Landing at Stowe condominium 38-3 Landing Circle, formerly 3148 Mountain Road is an exquisite 4 bedroom 3 ½ bath luxury townhouse residence. This home is 2,913 sqâ including a one car garage with additional storage. Take the attached Virtual Tour of the model property. See photos depicting the optional furniture package from Stowe Living. Additional features include: high ceilings throughout, private patio, ample storage, professional property management. First Level: The first level features a mudroom complete with built-in storage and laundry area. The open-concept kitchen creates a great entertaining space and the walk-in pantry ensures ample storage. The living area boasts a Jotul gas fireplace and direct-access patio for outdoor living. Second Level: The primary bedroom has high-vaulted ceilings spanning the width of the home. The private ensuite bathroom contains both a soaking tub and shower accented by an oversized dual-sink vanity. Lower Level includes a 3/4 bathroom, bedroom and large family/TV room. Stowe mountain Resort is 4.4 miles and the Stowe Village is 3.2 mile. This property is on the Mountain Shuttle bus route for easy access to both. Ask about furnishing packages available from Stowe Living.
$2,495,000
270 Putnam Forest Road Stowe, VT 05672
- Type:
- Single Family
- Sq.Ft.:
- 5,968
- Status:
- Active
- Beds:
- 4
- Lot size:
- 5.75 Acres
- Year built:
- 1998
- Baths:
- 5.00
- MLS#:
- 4971440
ADDITIONAL INFORMATION
Putnam Forest, a much desired Stowe Hollow location, offers a sense of complete privacy yet is only minutes from beautiful downtown Stowe. Upon entering inspiring views draw you through the foyer into the main living area and the deck beyond. A feeling of comfort envelopes you in this stunning home with its blend of reclaimed wide board pine floors and doors, integrated with granite counters, tile floors, radiant heat and a modern style throughout. The open-concept main level flows between kitchen, dining area, and living room - perfect for entertaining friends and family. Join the chef at the large center island while others enjoy the coziness of a wood burning stove. Experience the late afternoon glow and evening sunsets toward Mt. Mansfield from the kitchen/dining area or outdoor covered patio. On the second floor are two guest bedrooms, a full bath and the luxurious primary suite with vaulted ceilings, exposed beams and an en suite bath. The third floor is the perfect space for guests or your own private Zen space with an en suite bathroom. To round out the living space youâll find a full, finished lower level, with its own private bath, ideal for a home cinema, recreation/exercise space, or a guest area. Above the garage is additional space wired and ready to be finished. Take a walk through the expansive gardens, hear the pleasant sound of Gold Brook below, and youâre sure to fall in love with this extraordinary property. Showings can begin Friday 9/29.
$4,195,000
80 Cross Road Stowe, VT 05672
- Type:
- Single Family
- Sq.Ft.:
- 7,503
- Status:
- Active
- Beds:
- 5
- Lot size:
- 16 Acres
- Year built:
- 2015
- Baths:
- 7.00
- MLS#:
- 4970458
ADDITIONAL INFORMATION
Situated in the sought-after Taber Hill neighborhood, this stunning home is a true masterpiece. Its post-and-beam construction seamlessly blends luxury and nature, creating a serene and comfortable atmosphere. The open living space is bathed in natural light, inviting you to relax and unwind in front of one of two fireplaces. The gourmet kitchen is a culinary dream come true, complete with top-of-the-line appliances like Sub-Zero fridge, Miele dishwasher, Capital range, and Monogram convection wall oven, perfect for satisfying even the most discerning of chefs. The primary suite boasts views over the orchard towards Camelâs Hump, offering a beautiful start to every day. The first-level guest bedroom has an en suite bath and walk-in closet, making it an alternative primary suite for those seeking one-level living. The additional three bedrooms, one with en suite bath, offer plenty of space and privacy for families and guests. This home features practical amenities like a large mudroom, an office with en suite bath, a 2-car garage, a workshop, a dog wash, and a versatile finished basement designed for entertaining. Outside, you will find a mature orchard and a large swimming pond. With the potential for subdivision, this property is not just a home but also a legacy. The solar panels with trackers optimize sun exposure, a feature that points to a sustainable future, proving that luxury can coexist with responsibility. A sanctuary that will inspire you to live your best life!
- Type:
- Condo
- Sq.Ft.:
- 2,000
- Status:
- Active
- Beds:
- 2
- Year built:
- 2008
- Baths:
- 3.00
- MLS#:
- 4970432
ADDITIONAL INFORMATION
Wake up in a nearly 2,000 SF 2-BR penthouse fractional residence on top of the Lodge at Spruce Peak and look right out your window at Mt Mansfield and the Spruce Peak village. Furnished, fit and finished with a "Mountain Elegant" flair. Included with this fractional ownership are all the luxury amenities of the Lodge and member benefits at the private Club at Spruce Peak including ski passes, golf, Clubhouse dining, and Spa access. Upcoming dates include: 04/05/2024-04/12/2024, 05/03/2024-05/10/2024, 06/25/2024-06/28/2024, 07/22/2024-07/26/2024, 07/29/2024-08/02/2024, 08/27/2024-08/30/2024.
$1,695,000
936 Barnes Hill Road Stowe, VT 05672
- Type:
- Single Family
- Sq.Ft.:
- 5,079
- Status:
- Active
- Beds:
- 4
- Lot size:
- 5 Acres
- Year built:
- 2007
- Baths:
- 5.00
- MLS#:
- 4970175
ADDITIONAL INFORMATION
Located at the end of a quiet road, youâll appreciate the tranquility and privacy while just a few miles from the village of Stowe and Stowe Mountain Resort. This meticulously maintained 4-bedroom home offers tremendous value. Spacious, warm, and inviting, itâs a perfect home where friends and family can create fond memories. Four of the bedrooms reside on the second floor, including two generous en-suites; ideal for those who want to have their own space. A unique feature is a large guest suite with a small kitchen in the walkout lower-level offering lots of possibilities. The wrap around deck provides additional space for summer long enjoyment. Situated at the top of Barnes Hill, you can head out your door in any season and take advantage of the incredible trail network ideal for hiking, mountain biking, snowshoeing or cross-country skiing. The south-of-town location means easy access to route 100 and interstate 89. This home should be visited to appreciate all that it has to offer, including seasonal mountain views.
$875,000
778 River Road Stowe, VT 05672
- Type:
- Single Family
- Sq.Ft.:
- 2,368
- Status:
- Active
- Beds:
- 5
- Lot size:
- 5.01 Acres
- Year built:
- 2002
- Baths:
- 3.00
- MLS#:
- 4969657
ADDITIONAL INFORMATION
Worcester Mountain Range views from your private hilltop in Stowe! The changing seasons paint a mesmerizing landscape you'll never tire of. The open kitchen provides ample space to prepare meals, and features brand-new appliances and a pantry. The formal dining room, complete with an electric fireplace, sets the stage for intimate and undistracted meals with loved ones. The living room and bonus room/office ensure that there is plenty of room for entertaining. The second floor of the house boasts Pinnacle mountain views from multiple rooms, including the primary suite. This luxurious bedroom also features an ensuite bathroom with soaking tub and two closets, including a roomy walk-in. Access the 1120sf attic from a full size set of stairs, allowing for additional living space or storage. Step onto the wraparound deck with your favorite beverage as you soak in the mountain views. As the sun sets, gather around the outdoor fire pit in the backyard beneath the starry Vermont sky. You'll find a convenient outdoor shed for all your gardening tools and outdoor gear. The partially finished basement offers even more storage capacity in addition to a finished bedroom and a spacious hangout area. With radiant floor heating throughout the level, the space is perfect for movie nights or a game room. The front lawn is a level, grassy expanse, great for your favorite outdoor activities and lawn games.
$1,815,000
643 Bryan Road Stowe, VT 05672
- Type:
- Single Family
- Sq.Ft.:
- 5,454
- Status:
- Active
- Beds:
- 4
- Lot size:
- 3.94 Acres
- Year built:
- 2004
- Baths:
- 5.00
- MLS#:
- 4968760
ADDITIONAL INFORMATION
Located off of North Hollow Rd this property is quietly tucked in to the hillside . Tremendous space and grand living areas. The living room is open and bright with a gorgeous fireplace and another sitting area for TV. The kitchen is well appointed with top of the line appliances and a true cook's delight! Bedrooms all have their own bath and the primary bedroom has a gas fireplace. There is a large suite over the garage with a kitchenette if one desired to rent it out it has a separate entrance off of the 3 car garage. Much to be seen in this property! There are 2 fireplaces, one wood stove and central vac as well as a hot tup!
$3,750,000
548 Putnam Forest Road Stowe, VT 05672
- Type:
- Single Family
- Sq.Ft.:
- 6,064
- Status:
- Active
- Beds:
- 3
- Lot size:
- 5.04 Acres
- Year built:
- 2000
- Baths:
- 6.00
- MLS#:
- 4967279
ADDITIONAL INFORMATION
This exquisitely maintained home boasts an alluring contemporary design that caters to the demands of modern living. The remodeled kitchen is the heart of the home and seamlessly flows into the living spaces, creating a harmonious and inviting atmosphere that is perfect for relaxation and entertaining guests. A sunroom, finished basement with a well-equipped gym and wine cellar, and a sophisticated interior with modern furnishings further elevate the home's beauty and appeal. The primary suite is a true sanctuary, featuring two generously sized walk-in closets and a luxurious bathroom with dual sinks and contemporary finishes that exude elegance and style. For those with a penchant for fashion, an additional large walk-in closet provides a dedicated space for your designer goods. There are two well-appointed guest rooms, one with an en suite bath. The property offers breathtaking views of the majestic Stowe Mountain Resort, and the expansive deck with a built-in grill is the perfect place to host outdoor gatherings. The exterior is adorned with stunning stonework and established gardens that add to the property's charm and allure, while the attached garage offers convenience to the homeowner. Additionally, a detached 2-car garage offers both ample storage and a finished overflow room. This versatile space comes complete with a full kitchen and bath, providing an opportunity for a multitude of uses.
$1,285,000
0 Salvas Lane Unit Lot 3 Stowe, VT 05672
- Type:
- Single Family
- Sq.Ft.:
- 2,186
- Status:
- Active
- Beds:
- 3
- Lot size:
- 0.51 Acres
- Baths:
- 4.00
- MLS#:
- 4962432
- Subdivision:
- Moscow Meadows
ADDITIONAL INFORMATION
Moscow Meadows the latest build package option from Gristmill Builders, known for their attention to detail, eco-friendly building, and luxury finish work. Sitting on the gateway to Stowe, Moscow Meadows offers beautiful mountain and river views, a prime location surrounded by conserved open meadows, and the ease of a new high-end home. This exciting new development will offer hand-crafted homes in a tranquil neighborhood setting. The modern design features an open concept main floor, highlighting the mountain views towards Stowe Mt. Resort. The living room comes complete with a gas-burning fireplace, while the center island in the kitchen makes for a perfect gathering space. The primary suite is conveniently located on the main floor, perfect for single-level living. White oak flooring throughout this level brightens the space as much as the large and plentiful windows. The walk-out lower level is an ideal space for guests to spread out. Taking advantage of the views, this level features one en-suite bedroom, a guest bedroom, an entertainment space, and a shared bath. The lower level featuresÂtroweled concrete floors, adding to the home's modern feel. Touches of Vermont synergizedÂwith modern flare create a unique Stowe home. Photos are of lot 4 and differ from plans for lot 3. Kitchen for lot 3 will be located in the dining area seen in photos, wood stove is an upgrade. Lot 3 includes a screened porch. See specs and finishes data sheets for details. Construction will vary.
- Type:
- Condo
- Sq.Ft.:
- 3,000
- Status:
- Active
- Beds:
- 4
- Year built:
- 2008
- Baths:
- 5.00
- MLS#:
- 4937816
ADDITIONAL INFORMATION
Wake up in a nearly 3,000 SF 4-BR penthouse residence on top of the SML and look right out your window to check the Mountain conditions; furnished, fit and finished with a "Mountain Elegant" flair. Included with this fractional ownership are all the amenities of the luxury hotel and also all the benefits of our private Stowe Mountain Club; ski passes, golf and spa access. Upcoming dates include: 03/08/2024-03/15/2024, 03/15/2024-03/22/2024, 04/02/2024-04/05/2024, 04/08/2024-04/12/2024, 06/07/2024-06/14/2024, 07/26/2024-08/02/2024, 08/16/2024-08/23/2024.
$14,950,000
710 Tansy Hill Road Stowe, VT 05672
- Type:
- Single Family
- Sq.Ft.:
- 4,791
- Status:
- Active
- Beds:
- 2
- Lot size:
- 239.26 Acres
- Year built:
- 1994
- Baths:
- 3.00
- MLS#:
- 4920978
ADDITIONAL INFORMATION
Deerwood (also known as the Bridge House) represents a rarity in large acreage offerings in Stowe and one that is truly one-of-a-kind. Extremely private, this stunning 240+/-acre property is comprised of rolling meadows with Worcester Range views, woodlands, five ponds, a tennis court, extensive gardens, and an orchard. The crowning feature is the timeless 4,800+/- sf main residence, designed and constructed to echo the vintage covered bridges that dot the surrounding New England landscape but with a contemporary look and feel. The main level, encased in glass, is one continuous open space. On each side, decks bounded by 12-foot-high fir trusses run the entire 140-foot length. The peaked interior ceiling, supported by a series of exposed trusses, rises to 18.5 feet and terminates in an enclosed porch at the west end and a double-height entrance at the east. Set below, at the ground level, are the primary suite, a guest bedroom, an office/library, and an attached heated garage. The spiral staircase is constructed of oak and maple by local craftsmen and offers glimpses of the creek running under the house with a waterfall. The kitchen, dining, and living areas are all one linear space, whose focal point is a commanding floor-to-ceiling slate fireplace. There are miles of cut trails that meander throughout the property and lead to the guest house and caretaker's apartment along the tree-lined driveway. This spectacular legacy property is destined to be enjoyed for generations.
$16,000,000
506 North Hill Road Stowe, VT 05672
- Type:
- Single Family
- Sq.Ft.:
- 18,055
- Status:
- Active
- Beds:
- 8
- Lot size:
- 68.47 Acres
- Year built:
- 1991
- Baths:
- 16.00
- MLS#:
- 4898404
ADDITIONAL INFORMATION
A stunning setting amid unparalleled privacy is the hallmark of this remarkable 68+ acre estate. As you enter from a quiet country road, the property unfolds before you promising serene relaxation, active endeavors, intimate gatherings, and memorable events. Each detail has been meticulously conceived and executed. The estate is comprised of seven structures - the main residence, guest house, art gallery with elevator, barn, 6-bay garage, equipment building, and tennis pavilion, all plotted perfectly within the bucolic property, respecting their setting with an understated aesthetic. The estateâs incredible natural attributes, deep twin ponds, streams, vast lawns, and forest paths are a feast for the senses. Professionally designed and constructed offering a total of 8 bedrooms throughout the property, each one presented in the finest manner with attention to detail. The indoor and outdoor gathering spaces make it suitable as a private or business retreat with the added bonus of a helicopter landing site, ideal for quick trips to/from Montreal, New York or Boston. This gated estate compound offers serenity and the most desired onsite activities and amenities including an exhilarating zip line, Architect designed championship demi golf course, tennis court, sunken hot tub, and glass cube warming hut, all set in internationally recognized Stowe, Vermont, the âAspen of the East.â
$2,500,000
2043 Stowe Hollow Road Stowe, VT 05672
- Type:
- Single Family
- Sq.Ft.:
- 2,786
- Status:
- Active
- Beds:
- 6
- Lot size:
- 7 Acres
- Year built:
- 1887
- Baths:
- 5.00
- MLS#:
- 4846809
ADDITIONAL INFORMATION
An original Historic 1887 Vermont Farmhouse with 6 bedrooms and 5 bathrooms on over 7 amazing acres in beautiful Stowe Hollow. The view of the pinnacle in the back yard is stunning, the view of Mt. Mansfield from the upper corners of the property are surreal. A pond with awesome views of Mt. Mansfield and Trapps from the upper field, incredible, and a beautiful stream to the western edge of the property are the icing on the cake. A bonus finished 600 sq foot third floor ( a studio, 7th bedroom, office or apartment) with a full bath to do with what you would like. This Historic farmhouse has an original full fieldstone basement, true lines, and very solid bones after all these years. With views from every window and corner of the property this is a special piece of land and farmhouse. The electrical, plumbing and interior of the home were updated in 2009 without disturbing the 1887 farmhouse's original feel. If you are looking for a truly original historic farmhouse that is built with full length hand hewn beams that go from the front of the farmhouse to the back, full length, then you will really enjoy this one. This is well maintained original farmhouse that is on the State of Vermont's Historic Register. They do not build them like this anymore. The opportunities are endless; create your farm, horses, air B and B.. Bring your ideas and creativity and put your touches on this historic farmhouse and incredible piece of land. Owner has a real estate license in MA.

Copyright 2024 PrimeMLS, Inc. All rights reserved. This information is deemed reliable, but not guaranteed. The data relating to real estate displayed on this display comes in part from the IDX Program of PrimeMLS. The information being provided is for consumers’ personal, non-commercial use and may not be used for any purpose other than to identify prospective properties consumers may be interested in purchasing. Data last updated {{last updated}}.
Stowe Real Estate
The median home value in Stowe, VT is $571,250. This is higher than the county median home value of $235,500. The national median home value is $219,700. The average price of homes sold in Stowe, VT is $571,250. Approximately 34.2% of Stowe homes are owned, compared to 19.94% rented, while 45.86% are vacant. Stowe real estate listings include condos, townhomes, and single family homes for sale. Commercial properties are also available. If you see a property you’re interested in, contact a Stowe real estate agent to arrange a tour today!
Stowe, Vermont has a population of 4,406. Stowe is more family-centric than the surrounding county with 30.53% of the households containing married families with children. The county average for households married with children is 28.41%.
The median household income in Stowe, Vermont is $54,549. The median household income for the surrounding county is $54,899 compared to the national median of $57,652. The median age of people living in Stowe is 44.8 years.
Stowe Weather
The average high temperature in July is 77.8 degrees, with an average low temperature in January of 1.5 degrees. The average rainfall is approximately 46.6 inches per year, with 104.2 inches of snow per year.

