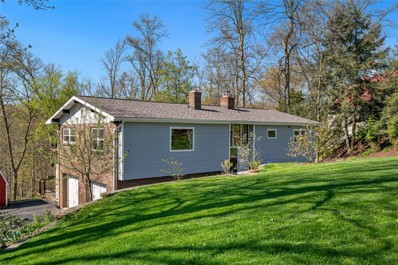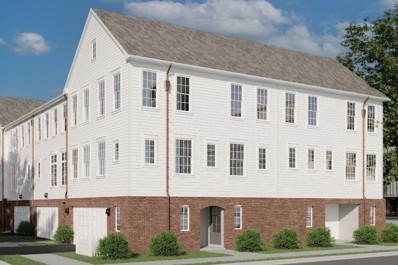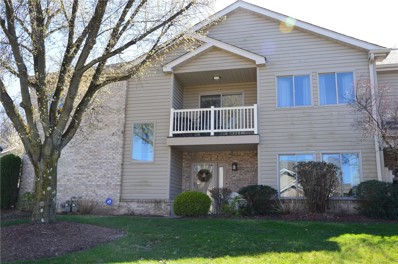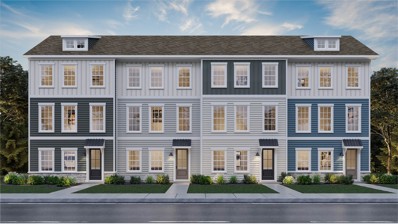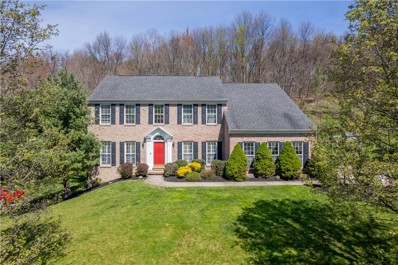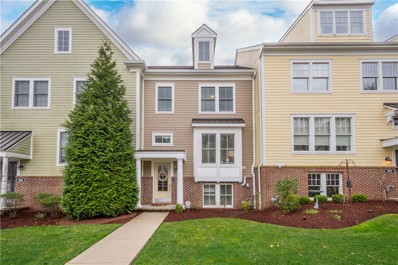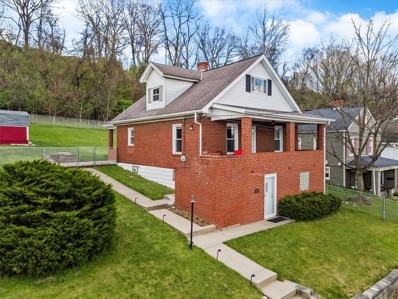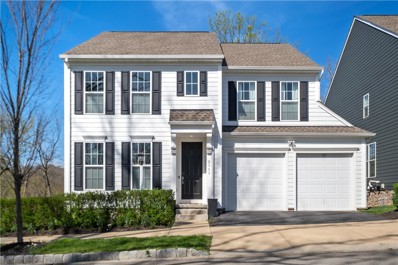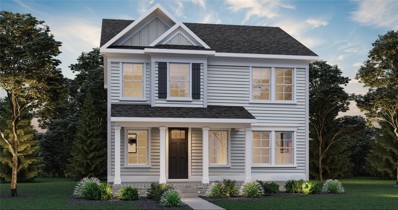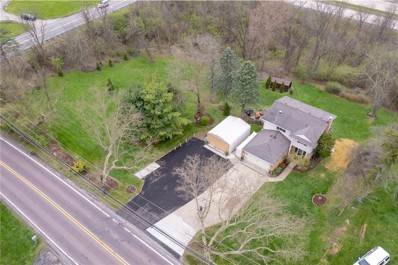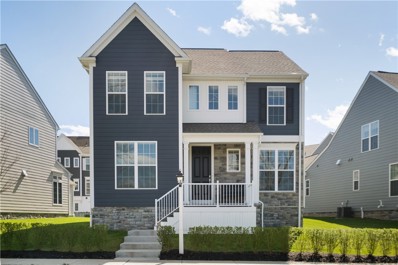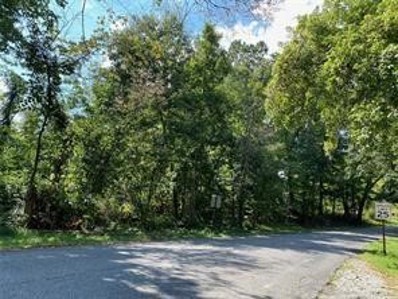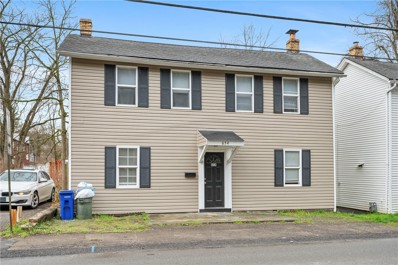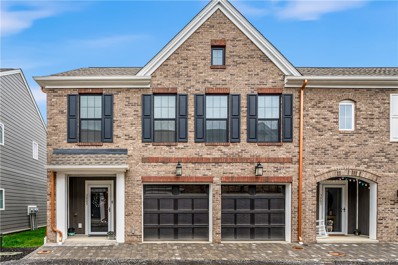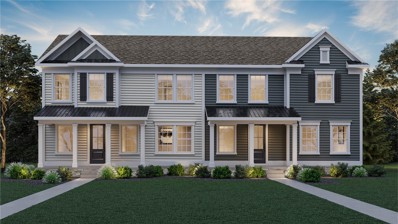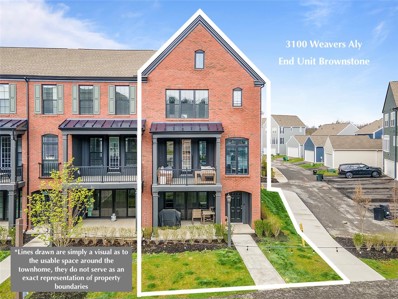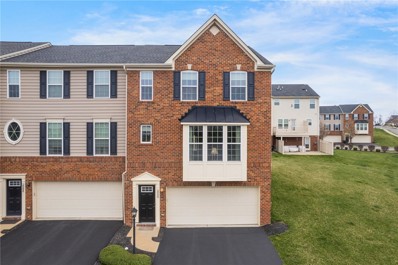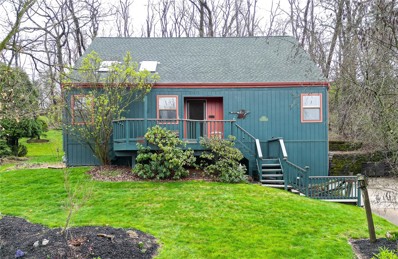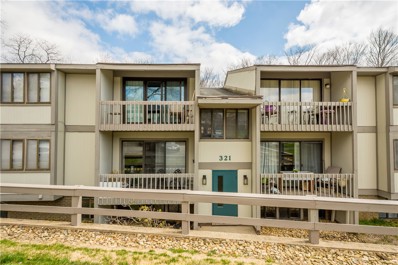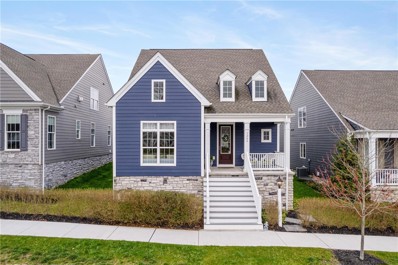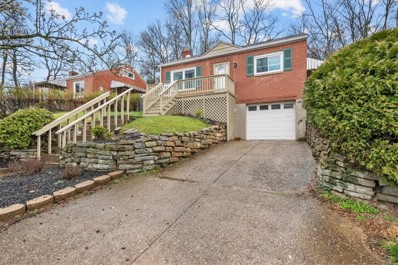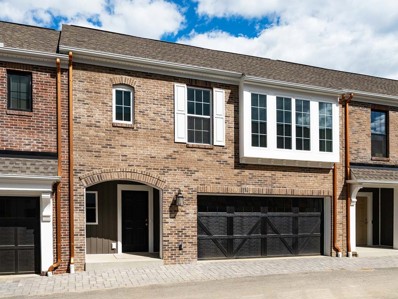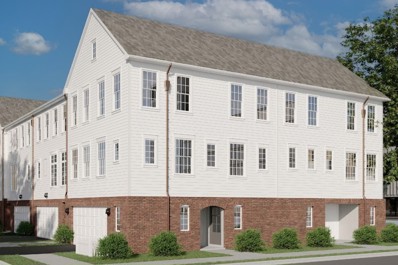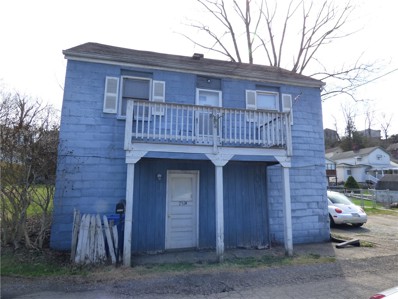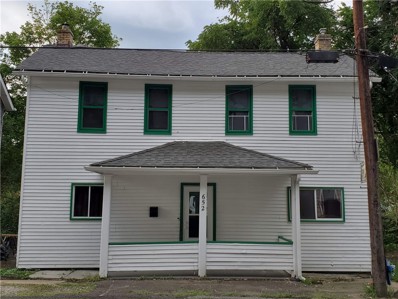Bridgeville PA Homes for Sale
- Type:
- Single Family
- Sq.Ft.:
- n/a
- Status:
- NEW LISTING
- Beds:
- 5
- Lot size:
- 1.1 Acres
- Year built:
- 1971
- Baths:
- 3.00
- MLS#:
- 1649882
ADDITIONAL INFORMATION
Dreaming of owning your own private piece of mother nature? Look no further. Private, serene and peaceful will be your experience in this charming split-level home with 5 bedrooms, 3 full bathrooms, multi-tiered back yard & huge deck. Situated on over an acre of land surrounded by blooming tress and perennials. You will enjoy the open floor plan, with an eat-in-kitchen, dining room, living room with a valuated ceiling & cozy log burning fireplace. Rooms for family gatherings and friendships to be created here. Enjoy the natural sunlight as it flows through this home. Easy access to the two-tiered deck for your morning coffee. The lower deck is ready for your outdoor entertainment! Enjoy the peacefulness. There are spacious rooms throughout this home w/a first-floor laundry room, lower-level finished game room with another log burning fireplace. A huge storage area with many possibilities you decide. You will love the flexibility this home has to offer you. Welcome Home! A Must See!
- Type:
- Townhouse
- Sq.Ft.:
- n/a
- Status:
- NEW LISTING
- Beds:
- 3
- Lot size:
- 0.05 Acres
- Year built:
- 2024
- Baths:
- 3.00
- MLS#:
- 1650054
- Subdivision:
- Hastings
ADDITIONAL INFORMATION
This END townhome will be ready Sept 2024! A kitchen featuring cabinets in a stone paint finish complemented by an island in navy paint, make this home a stunner. Welcome to Hastings in South Fayette SD! Enjoy Recon brewery, a yoga studio, free 24-hour fitness center and Salud Juicery just steps from your front door. This is a home that will grow with you, offering 3 bedrooms and 2.5 bathrooms. Walk in and kick off your boots in the oversize entry. Extra storage in the garage and lower-level laundry translates to extra living space in the rest of the home. Continue upstairs and be met by 1816 sq ft of living space. The main floor offers an open layout with a large dine-in island as the centerpiece of a warm and inviting kitchen extending to a spacious great room washed in natural light from the abundance of windows. The upper floor features 3 bedrooms and 2 full bathrooms; an Owner's Retreat with a walk-in closet and private bathroom along with two more bedrooms and full bathroom.
- Type:
- Condo
- Sq.Ft.:
- n/a
- Status:
- NEW LISTING
- Beds:
- 3
- Lot size:
- 0.03 Acres
- Year built:
- 1999
- Baths:
- 3.00
- MLS#:
- 1649128
- Subdivision:
- Saddlewood
ADDITIONAL INFORMATION
Welcome to 9403 Sundance Dr., in the Saddlewood Subdivision. A glorious 3 BR 3 baths with updates and amenities. The first floor contains 2 BRs and a full bath with steam shower, the larger BR with walk in closet and extra room for an office or work out room can double into an inviting family room. The 2nd floor living area with vaulted ceilings, large picture windows that provide tons of natural light and new ceiling fan with remote and new flooring. A gas fireplace and W/D units adds to the features. An eat-in kitchen with newer appliances, granite counter tops and sliding door that opens onto your own private balcony. Down the hallway- powder room, laundry and master bedroom with walk-in closet and private bath, granite double double sinks, separate shower and tub combo. An additional 3rd floor loft, perfect for another bedroom or office with a walk in closet and storage closet that can be converted into another bathroom.(pipes have already been installed in structure)
- Type:
- Townhouse
- Sq.Ft.:
- n/a
- Status:
- NEW LISTING
- Beds:
- 4
- Lot size:
- 0.08 Acres
- Year built:
- 2024
- Baths:
- 4.00
- MLS#:
- 1650021
- Subdivision:
- Newbury Highlands
ADDITIONAL INFORMATION
The 1,752 sq. ft. Adams townhome design comes complete with 4 bedrooms, 3.5 bathrooms, and a 2 car garage. Create the rec room, home office or 4th bedroom of your dreams in the lower level bonus space! Other highlights include: Spacious 9 ft ceilings on the main level, over-sized kitchen island, stainless steel appliances, luxury plank flooring on main level and the Home is Connected technology package. Photos are taken from an Adams floorplan in another area.
- Type:
- Single Family
- Sq.Ft.:
- n/a
- Status:
- NEW LISTING
- Beds:
- 4
- Lot size:
- 0.5 Acres
- Year built:
- 2004
- Baths:
- 4.00
- MLS#:
- 1649481
- Subdivision:
- Parkes Farm Estates
ADDITIONAL INFORMATION
Stunning, 3 sides brick home boasting 4 bed, 3.5 bath on a culdesac street in the popular community of Parkes Farm Estates. A perfect blend of modern luxury & timeless charm makes it an ideal place to call home. Upon entry, you're greeted by a 2 story foyer with an inviting LR to the left, perfect for entertaining guests or simply unwinding. You'll love the convenient layout with laundry, GRG access & office all on the main level. The gourmet kitchen is a chef's dream, boasting built-in SS appliances, gas cooking, oversized island & functional layout that makes cooking a pleasure. The expansive primary suite is a true retreat, featuring a well-appointed ensuite bath, 2 WI closets & sitting room. Enjoy a game night in the huge finished BSMT where family of all ages can play, hang and have a great time together! Plus ample yard space & deck allows for outdoor activities & relaxation. Enjoy easy access to amenities & attractions, ensuring you'll always have something to explore & enjoy!
- Type:
- Townhouse
- Sq.Ft.:
- n/a
- Status:
- NEW LISTING
- Beds:
- 4
- Lot size:
- 0.07 Acres
- Year built:
- 2012
- Baths:
- 4.00
- MLS#:
- 1649617
ADDITIONAL INFORMATION
In the highly desirable, maintenance-free Newbury, situated in the heart of South Fayette. This beautiful, four-story townhome is pristine. The home boasts upgraded hardwood floors on first & second floors. The spacious & open floor plan features an upgraded kitchen with gorgeous granite counter tops, beautiful backsplash, and stainless steel appliances. The kitchen also has a large pantry! From the kitchen step out to your back deck- plenty of room for grilling & entertaining. The second floor features a large owner's suite with walk-in closet & en suite bath. The oppurtunities are endless with the 4th floor bedroom, make it a second living space or home office! Within minutes to, dining, entertainment, and major highways. Nothing to do, just move right in and enjoy!
- Type:
- Single Family
- Sq.Ft.:
- n/a
- Status:
- NEW LISTING
- Beds:
- 4
- Lot size:
- 0.18 Acres
- Year built:
- 1933
- Baths:
- 2.00
- MLS#:
- 1649600
ADDITIONAL INFORMATION
Welcome! Located on a dead end street in a quaint neighborhood in Chartiers Valley School District.This all brick cape cod property has both back and front porch areas that are covered and great for relaxing and entertaining. The back yard is large and fenced in which makes it desirable for families with kids or pets. There is a shed that is included with the home. Inside the home, there are newer laminate flooring in the kitchen, living and primary bedroom. The kitchen has updated cabinets and stainless steel appliances. Home was recently freshly painted throughout including in the basement area. There are 2 full bathrooms. One is located on the main floor and the other is located in the lower level. Lower level has potential to be finished. A French drain was put in and the basement has not had any water in it during the sellers ownership. An abundance of storage in the lower level. Newer AC Installed 2021 HWH 2019. Convenient to I70/79. Shopping and dining within walking distance!
- Type:
- Single Family
- Sq.Ft.:
- n/a
- Status:
- NEW LISTING
- Beds:
- 4
- Lot size:
- 0.13 Acres
- Year built:
- 2020
- Baths:
- 3.00
- MLS#:
- 1649154
- Subdivision:
- Hastings
ADDITIONAL INFORMATION
Welcome to 2153 Cranford Lane in the sought-after Hastings neighborhood on an unbeatable corner lot. Newer-build home packed w/smart home features is move-in ready offering a bright & inviting atmosphere. 1st flr boasts an open concept living & dining area complemented by cozy gas fp, perfect for gatherings. Upgraded kitchen includes abundance of counters ideal for cooking & entertaining. Sliding doors from dining rm lead to a fantastic Azek deck overlooking a great flat backyard. Upstairs, the primary suite boasts 2 walk-in closets & well-appointed master bath. 3 additional bedrooms, main bath & laundry complete the 2nd flr. LL features large walkout unfinished basement, offering excellent potential for future home gym or playroom. Enjoy the convenience of low-maintenance living in this vibrant neighborhood. Nearby commercial amenities include: yoga studio, vet, dining & hair salon. Located within the South Fayette School District.
- Type:
- Single Family
- Sq.Ft.:
- n/a
- Status:
- Active
- Beds:
- 4
- Lot size:
- 0.14 Acres
- Year built:
- 2024
- Baths:
- 3.00
- MLS#:
- 1649219
- Subdivision:
- Newbury Highlands
ADDITIONAL INFORMATION
Our brand-new Sidney floorplan features 4 beds, 2.5 baths and 1,849 sq. ft. The main level includes a spacious kitchen that opens over a large kitchen island into the dining and great room. The kitchen includes upgraded cabinetry, quartz countertops, and stainless-steel appliances. The second level features four bedrooms and two full bathrooms. Just off the kitchen, you will find a spacious laundry room that leads to the two-car garage. Each D. R. Horton Home includes our Home is Connected® smart home package, superior attention to detail, and an unbeatable warranty. Photos are of the Sidney floorplan in a different area and may or may not represent this specific listing.
- Type:
- Single Family
- Sq.Ft.:
- n/a
- Status:
- Active
- Beds:
- 3
- Lot size:
- 2 Acres
- Year built:
- 1970
- Baths:
- 4.00
- MLS#:
- 1649105
ADDITIONAL INFORMATION
There's immaculate and then there's IMMACULATE. This house has all the earmarks of a well-loved home. Each room has been meticulously and thoughtfully updated, including the entry way with its custom closet doors. Showcased in the living room is the rustic stone wall and beautiful hardwood floors giving the room a warm, but classic feel. The kitchen was also updated with new cabinets, recessed lights, and granite countertops. The first floor also has a powder room when entertaining guests. The upstairs has three bedrooms, all recently painted and recarpeted. The Master bedroom is big enough for a king bed and also has its own stunning private bathroom. The main bathroom is fully remodeled as well, leaving this upstairs in mint condition. The game room, office, full bathroom and laundry are located on the lower level. Two well-maintained acres are included with the home, as well as, the extra carport for tools and toys and an extra large driveway. This home does not disappoint.
- Type:
- Single Family
- Sq.Ft.:
- n/a
- Status:
- Active
- Beds:
- 4
- Lot size:
- 0.12 Acres
- Year built:
- 2022
- Baths:
- 3.00
- MLS#:
- 1648905
ADDITIONAL INFORMATION
Welcome to 3065 Preston Way, located in South Fayette's Hastings neighborhood. This meticulously maintained home offers a modern chef's kitchen with stainless steel appliances, complemented by an inviting open floor plan on the first level, featuring a living area, dining space, office, and bath. Upstairs, four spacious bedrooms and two full baths provide comfortable accommodations. The basement boasts a large game room and bonus space for entertainment. With a two-car garage and a location within the South Fayette School district, this home is a rare find. Don't miss outâschedule your showing today!
- Type:
- Single Family
- Sq.Ft.:
- n/a
- Status:
- Active
- Beds:
- n/a
- Lot size:
- 3.61 Acres
- Baths:
- MLS#:
- 1648574
ADDITIONAL INFORMATION
BRING YOUR OWN BUILDER!! Here is an excellent opportunity to have your builder construct your home on this beautiful wooded and private lot in an extremely convenient location. Lower Washington County Taxes - All utilities are available with the exception of sewage which type is to be determined and approved by the Washington County Sewage Council. Convenient to I-79, new access to the Pennsylvania Turnpike, downtown Pittsburgh as well as numerous shopping centers and restaurants.
- Type:
- Single Family
- Sq.Ft.:
- n/a
- Status:
- Active
- Beds:
- 2
- Lot size:
- 0.04 Acres
- Year built:
- 1900
- Baths:
- 1.00
- MLS#:
- 1648093
ADDITIONAL INFORMATION
Discover tranquility in this charming tenant-occupied abode boasting 2 bedrooms and 1 bathroom. Updated throughout, this cozy home offers modern comforts blended with classic charm. Step outside onto the inviting deck, perfect for dining or simply unwinding amidst the serene backdrop. As a bonus, the property features a picturesque view of McLaughlin Run Creek, providing a soothing ambiance and a delightful connection to nature right in your own backyard. Investors, this is a turnkey property with a tenant till February of 2025.
- Type:
- Townhouse
- Sq.Ft.:
- n/a
- Status:
- Active
- Beds:
- 3
- Lot size:
- 0.07 Acres
- Year built:
- 2023
- Baths:
- 3.00
- MLS#:
- 1648152
- Subdivision:
- Hastings
ADDITIONAL INFORMATION
Introducing this stunning end unit offering the epitome of modern one level living with an array of desirable features. Thoughtful layout & luxurious upgrades throughout. The heart of the home lies in the beautifully appointed kitchen, with sleek quartz countertops, stainless steel appliances, & stylish kitchen island, perfect for culinary enthusiasts. The upgraded extended great room & owners suite creates a sense of spaciousness and versatility. The first-floor also offers a spacious laundry room &, fireplace w/ remote start. Plantation shutters adorn the main floor windows, adding a touch of elegance. Step outside to your own private fenced-in patio, providing a serene retreat for outdoor relaxation. The newly added storm door affords more natural light & added security with a Ring door bell & camera. Home also has MyQ garage door opener & keypad. Explore the neighborhood's charming shops & scenic walking trails - the perfect blend of comfort, convenience, and sophistication!
- Type:
- Townhouse
- Sq.Ft.:
- n/a
- Status:
- Active
- Beds:
- 4
- Lot size:
- 0.09 Acres
- Year built:
- 2024
- Baths:
- 3.00
- MLS#:
- 1647933
- Subdivision:
- Newbury Highlands
ADDITIONAL INFORMATION
Our brand-new Sidney floorplan features 4 beds, 2.5 baths and 1,849 sq. ft. The main level includes a spacious kitchen that opens over a large kitchen island into the dining and great room. The kitchen includes upgraded cabinetry, quartz countertops, and stainless-steel appliances. The second level features four bedrooms and two full bathrooms. Just off the kitchen, you will find a spacious laundry room that leads to the two-car garage. Each D. R. Horton Home includes our Home is Connected® smart home package, superior attention to detail, and an unbeatable warranty. Photos are of the Sidney duplex floorplan in a different area and may or may not represent this specific listing.
- Type:
- Townhouse
- Sq.Ft.:
- n/a
- Status:
- Active
- Beds:
- 3
- Lot size:
- 0.04 Acres
- Year built:
- 2022
- Baths:
- 3.00
- MLS#:
- 1647784
ADDITIONAL INFORMATION
VIEW VIRTUAL TOUR LINK FOR HIGH RES PHOTOS. END UNIT Brownstone w/tons of curb appeal, 2 covered outdoor spaces, side yard, & an immense amount of natural light. Walkable community of Hastings offers brewery, restaurant, salon, coffee/juice shop, yoga studio, veterinary clinic, walking trails, playgrounds, & 30min to Downtown Pittsburgh! This end unit is loaded w/upgrades & offers one of the more modern floorplans in the community. It boasts not only 3bd, but also a bright office w/glass door on the main floor, & the 1/2 bath is tucked down a separate hallway as opposed to other units where it is right in the living space. The 1st floor was upgraded w/finished bonus room option & wet bar, quartz, & beverage fridge. Kitchen boasts quartz counters, sleek appliances, hood vent, & spacious pantry. Dining room has 2 massive picture windows & plenty of room for large table. Inviting covered porch, 8ft doors on main floor, laundry on bedroom level, luxurious primary suite has walk in closet.
- Type:
- Townhouse
- Sq.Ft.:
- n/a
- Status:
- Active
- Beds:
- 3
- Lot size:
- 0.1 Acres
- Year built:
- 2013
- Baths:
- 3.00
- MLS#:
- 1647509
ADDITIONAL INFORMATION
Light and bright 3 bedroom, 2.5 bathroom corner townhouse with numerous upgrades. The extension of 4' in the living and dining areas provide spacious living. Kitchen boasts a built-in hutch and sizable island, ideal for meal prep or gathering. Adding additional side windows brings nature in. Gleaming hard wood floors through out main level, steps and second floor. Large finished game room is an extra bonus. Neutral color pallet leaves decorating to your imagination. 2 car garage with utility tub. You will be just in time for the use of the community pool and club house. The Village of Presley Glen, Neville Park is a great location convenient to interstate 79, Route 50, Pittsburgh International Airport, restaurants and schools. This townhouse sparkles.
$360,000
169 Pinewood Bridgeville, PA 15017
- Type:
- Single Family
- Sq.Ft.:
- n/a
- Status:
- Active
- Beds:
- 4
- Lot size:
- 0.76 Acres
- Year built:
- 1980
- Baths:
- 2.00
- MLS#:
- 1647594
ADDITIONAL INFORMATION
Perched on ¾ of an acre in the South Fayette school district, this stunning 2,200 sq/ft cedar-clad contemporary is a must see. The unique architecture is evident in the vaulted ceilings, bold red wood-burning stove,& private outdoor living spaces. The kitchen boasts solid-wood cabinetry w/ pull-out shelves, glass-&-marble backsplash, solid-surface counters, & stainless steel appliances. The ownerâs suite features a massive walk-in closet w/ custom storage system,& a spacious bath w/ a fully tiled walk-in shower & bespoke floating vanity. 2 of the 3 guest bedrooms & the guest bath complete the main floor. Upstairs, a huge loft functions as a family room that allows access to the 4th bedroom & a storage room. A spacious partially-finished basement (plumbed for a 3rd full bath), laundry room w/ walk-in cedar closet,& 2 car garage can be found on the lower level. Outside, a tiered Trex deck, paver patio, & an 8-10 car concrete driveway allow plenty of space to relax & entertain.
- Type:
- Condo
- Sq.Ft.:
- n/a
- Status:
- Active
- Beds:
- 1
- Lot size:
- 0.01 Acres
- Year built:
- 1974
- Baths:
- 1.00
- MLS#:
- 1646993
- Subdivision:
- Hunting Ridge
ADDITIONAL INFORMATION
Roomy one bedroom condo. Bedroom is large enough for king bed and has it's own in-unit washer and dryer which are included. Walk in closet in bedroom. Fully equipped kitchen with electric stove, refrigerator, dishwasher and microwave oven. Central storage includes an individual storage space for this unit. Hunting Ridge amenities include a swimming pool, tennis court, clubhouse and playground. Located in South Fayette School District. Convenient to I-79 and Rt. 19. HOA includes water and sewage.
$550,000
1208 Sray Lane Bridgeville, PA 15017
- Type:
- Single Family
- Sq.Ft.:
- n/a
- Status:
- Active
- Beds:
- 3
- Lot size:
- 0.11 Acres
- Year built:
- 2019
- Baths:
- 3.00
- MLS#:
- 1646324
- Subdivision:
- Hastings
ADDITIONAL INFORMATION
Welcome to this stunning home built in 2019 offering a luxury lifestyle with an open floorplan that features high-end upgrades! The spacious family room is perfect for relaxing evenings or entertaining guests. The beautiful kitchen steals the spotlight with its island, tiled backsplash, and stainless steel appliances, while the adjacent dining area provides a space for formal meals. A first-floor laundry room makes chores a breeze. The main-floor ownerâs suite exudes luxury, featuring a walk-in closet and a private bath for a spa-like experience. Upstairs, two additional bedrooms and a full bath await. The unfinished full-sized basement offers endless possibilities to expand living space or storing belongings. Enjoy the lovely back deck with a retractable awning or the covered front porch. The attached 2-car garage offers extra storage. Hastings is a desirable community where you can walk to local shops, entertainment, and walking trails in the nearby nature preserve.
- Type:
- Townhouse
- Sq.Ft.:
- n/a
- Status:
- Active
- Beds:
- 2
- Lot size:
- 0.16 Acres
- Year built:
- 1973
- Baths:
- 2.00
- MLS#:
- 1646498
ADDITIONAL INFORMATION
Classic brick ranch, situated on a quiet dead-end street. Greeted by a neatly landscaped front yard. Stepping inside, you're immediately drawn into the heart of the home: a spacious kitchen boasting an abundance of cabinets & SS appliances, providing ample space &functionality to meet your needs. Adjacent to the kitchen, the generously sized living room beckons with abundant natural light streaming through the windows, creating a warm and inviting atmosphere. 2 comfortable bedrooms offer great closet space, providing storage solutions for your belongings. An updated full bathroom adds modern convenience, ensuring a pleasant and refreshing experience. Descending to the lower level, you'll find a finished game room, offering additional space for recreation and relaxation. The laundry area, accompanied by a convenient half bath and storage space, enhances the home's practicality and livability. Outside, the fenced rear yard provides a private retreat, complete with a covered porch.
- Type:
- Townhouse
- Sq.Ft.:
- n/a
- Status:
- Active
- Beds:
- 3
- Year built:
- 2024
- Baths:
- 3.00
- MLS#:
- 1646400
- Subdivision:
- Hastings
ADDITIONAL INFORMATION
ONLY 2 NEWBURGS REMAIN IN THE ENTIRE NEIGHBORHOOD! Presenting the Newburg, this carriage home is Move-in Ready by Spring 2024, offering 2117 SF of low-maintenance living with 3 beds, 2.5 baths, and an attached 2-car garage. The heart of the home is the kitchen, featuring a prep island and pantry, seamlessly integrated into the open main floor that includes a great room with a wall of windows and a breakfast area. Enjoy a private fenced-in patio garden through sliding door access. The first-floor Ownerâs Retreat, located off the great room, includes a walk-in closet and a full bath. A dedicated laundry room is conveniently situated off the kitchen. Upstairs are 2 more bedrooms and a full bath. This home includes maple cabinets with a linen paint finish, quartz countertops, kitchen backsplash, ss gas appliances, and more! Located in Weavers Village at Hastings, just a short stroll from Recon Brewing, OTB Cafe, Salud Juicery, Mind Body Yoga + Barre, a 24/7 Athletic Club, and SELAH Salon.
- Type:
- Townhouse
- Sq.Ft.:
- n/a
- Status:
- Active
- Beds:
- 3
- Lot size:
- 0.05 Acres
- Year built:
- 2024
- Baths:
- 3.00
- MLS#:
- 1645836
- Subdivision:
- Hastings
ADDITIONAL INFORMATION
This END townhome will be ready August 2024! Welcome to Hastings in South Fayette SD! Enjoy Recon brewery, a yoga studio, free 24-hour fitness center and Salud Juicery steps from your front door. This home grows with you, offering 3 bedrooms and 2.5 bathrooms. Walk in and kick off your boots in the oversize entry. Extra storage in the garage and lower-level laundry translates to extra living space in the rest of the home. Continue upstairs and be met by 1816 SF of living space. The main floor offers an open layout with a large dine-in island as the centerpiece of a warm and inviting kitchen extending to a spacious great room washed in natural light from the abundance of windows. The upper floor features 3 bedrooms and 2 full bath; an Owner's Retreat with a walk-in closet and private bathroom along with two more bedrooms and full bathroom. This home comes with stunning cabinets in a vanilla finish contrasted by an island in slate, granite countertops and stainless steel appliances!
- Type:
- Single Family
- Sq.Ft.:
- n/a
- Status:
- Active
- Beds:
- 2
- Lot size:
- 0.07 Acres
- Year built:
- 1920
- Baths:
- 1.00
- MLS#:
- 1645356
ADDITIONAL INFORMATION
Long term tenant occupied would like to stay if possible has always been used as a rental property with solid rental history. 1 block to public transportation and 3 blocks to downtown Bridgeville. The interior of this home presents a world of potential, with flexible living spaces. Outstanding opportunity for investors or first-time homeowners alike, unique floorplan, ideal location.
- Type:
- Single Family
- Sq.Ft.:
- n/a
- Status:
- Active
- Beds:
- 2
- Lot size:
- 0.06 Acres
- Year built:
- 1900
- Baths:
- 1.00
- MLS#:
- 1645290
ADDITIONAL INFORMATION
Conveniently located near shopping, restaurants, and I79. With calm, neutral tones throughout, this home is ready for you to make it your own. Large open kitchen with modern appliances and ceramic tile. Peaceful back porch to sit and listen to the river. Two large bedrooms and an updated bathroom with beautiful ceramic tile. Two off-street parking spots complete this comfortable home.

The data relating to real estate for sale on this web site comes in part from the IDX Program of the West Penn MLS. IDX information is provided exclusively for consumers' personal, non-commercial use and may not be used for any purpose other than to identify prospective properties consumers may be interested in purchasing. Copyright 2024 West Penn Multi-List™. All rights reserved.
Bridgeville Real Estate
The median home value in Bridgeville, PA is $285,000. This is higher than the county median home value of $156,600. The national median home value is $219,700. The average price of homes sold in Bridgeville, PA is $285,000. Approximately 54.54% of Bridgeville homes are owned, compared to 39.06% rented, while 6.41% are vacant. Bridgeville real estate listings include condos, townhomes, and single family homes for sale. Commercial properties are also available. If you see a property you’re interested in, contact a Bridgeville real estate agent to arrange a tour today!
Bridgeville, Pennsylvania has a population of 5,091. Bridgeville is less family-centric than the surrounding county with 22.22% of the households containing married families with children. The county average for households married with children is 27.98%.
The median household income in Bridgeville, Pennsylvania is $45,403. The median household income for the surrounding county is $56,333 compared to the national median of $57,652. The median age of people living in Bridgeville is 43.8 years.
Bridgeville Weather
The average high temperature in July is 83.2 degrees, with an average low temperature in January of 20.9 degrees. The average rainfall is approximately 38.9 inches per year, with 31.1 inches of snow per year.
