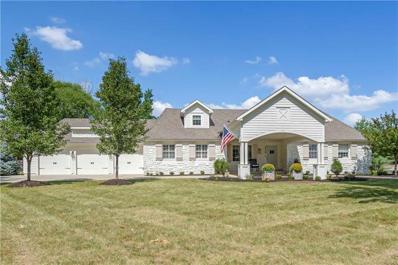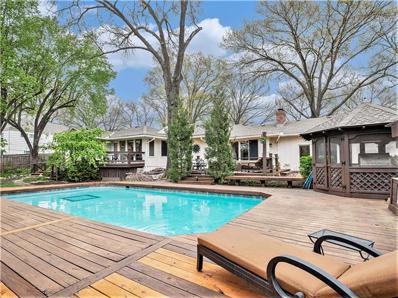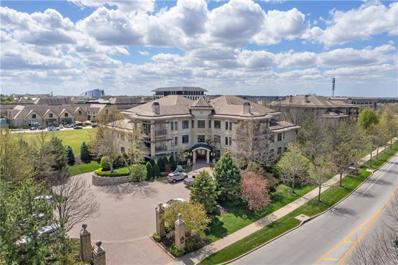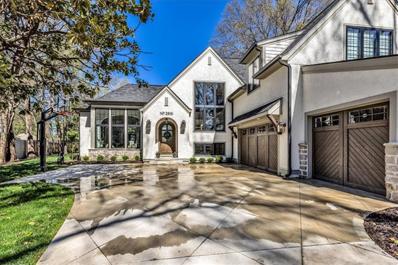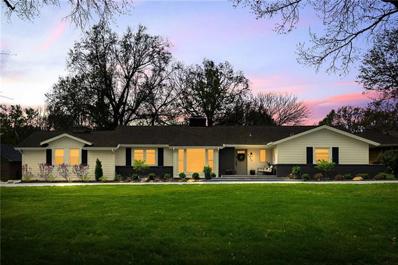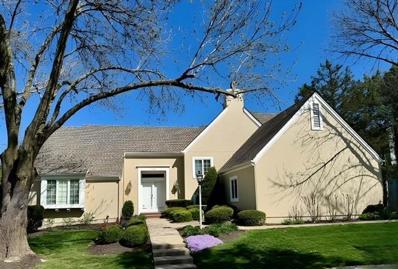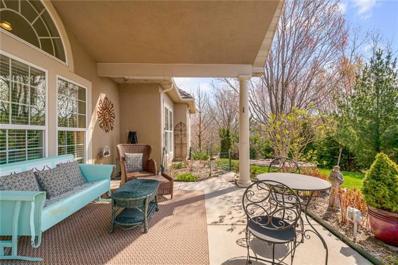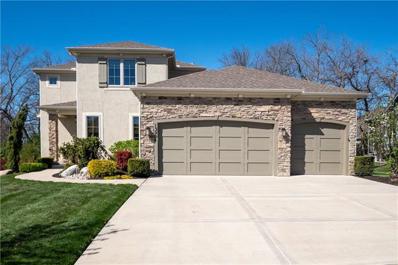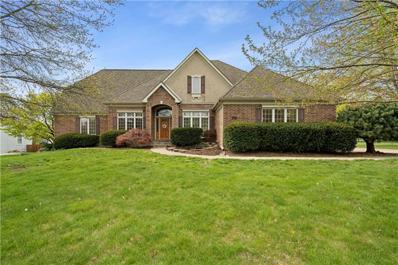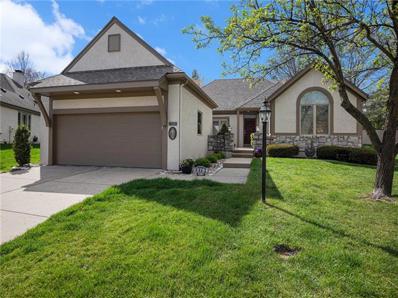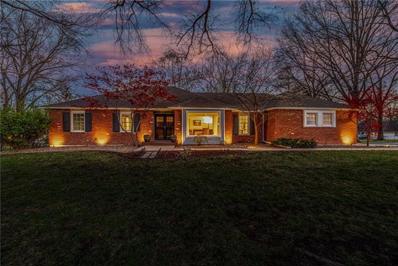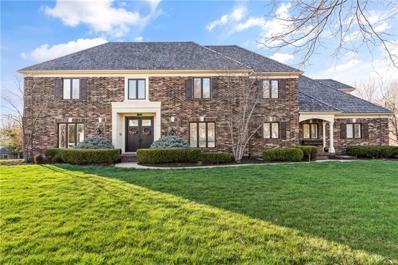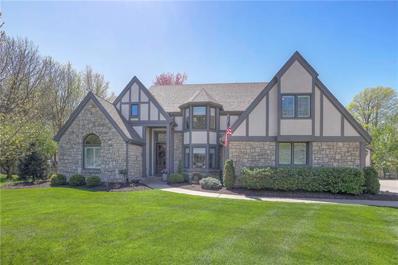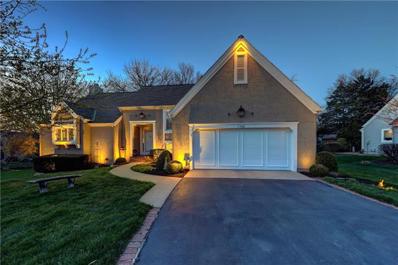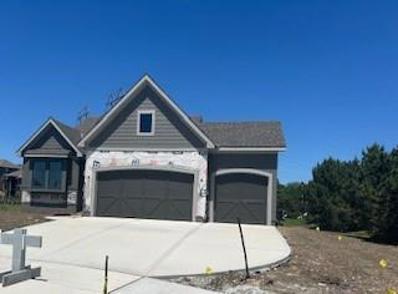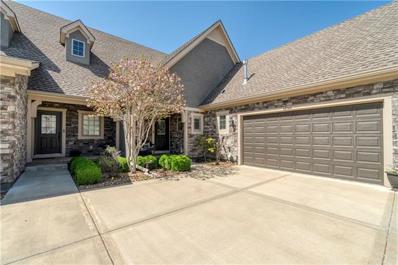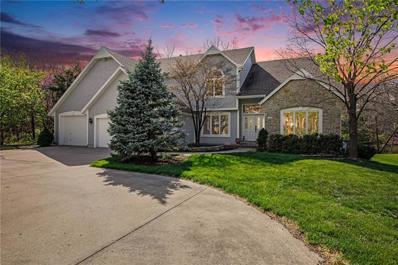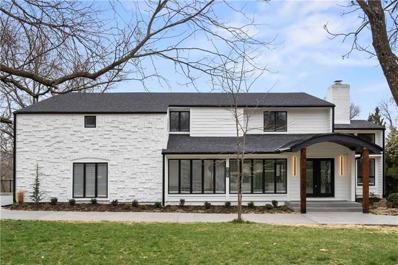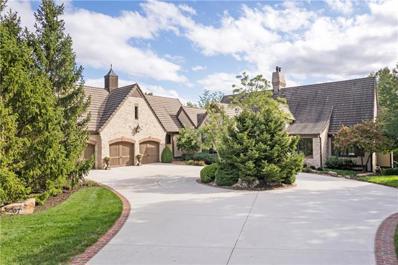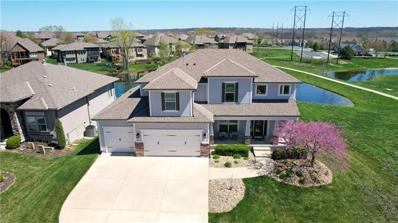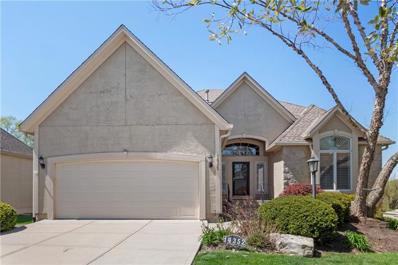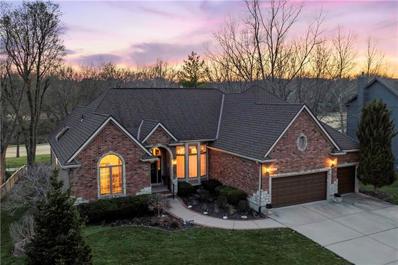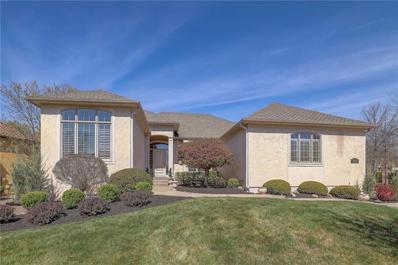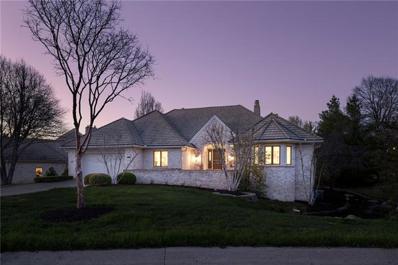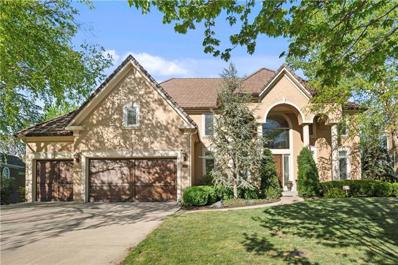Leawood Real EstateThe median home value in Leawood, KS is $515,900. This is higher than the county median home value of $283,700. The national median home value is $219,700. The average price of homes sold in Leawood, KS is $515,900. Approximately 86.98% of Leawood homes are owned, compared to 8.59% rented, while 4.43% are vacant. Leawood real estate listings include condos, townhomes, and single family homes for sale. Commercial properties are also available. If you see a property you’re interested in, contact a Leawood real estate agent to arrange a tour today! Leawood, Kansas has a population of 34,195. Leawood is more family-centric than the surrounding county with 40.5% of the households containing married families with children. The county average for households married with children is 38.73%. The median household income in Leawood, Kansas is $151,446. The median household income for the surrounding county is $81,121 compared to the national median of $57,652. The median age of people living in Leawood is 45.5 years. Leawood WeatherThe average high temperature in July is 87.8 degrees, with an average low temperature in January of 20.5 degrees. The average rainfall is approximately 41.9 inches per year, with 14.9 inches of snow per year. Nearby Homes for SaleLeawood Zip Codes |
