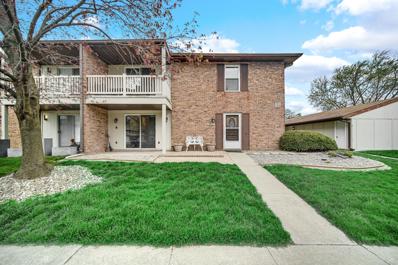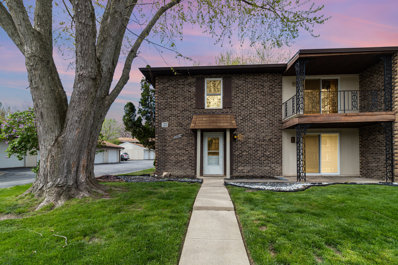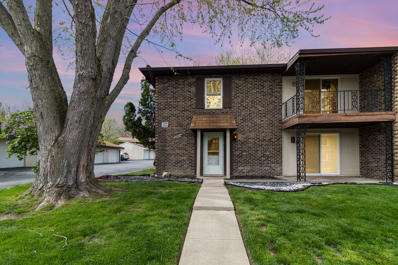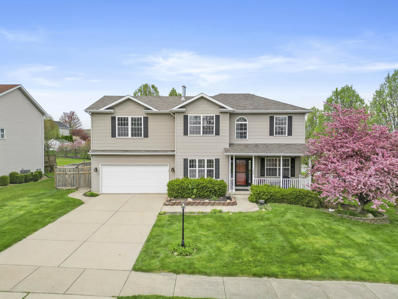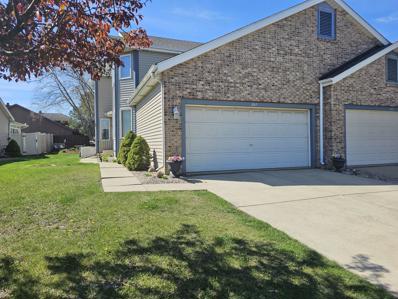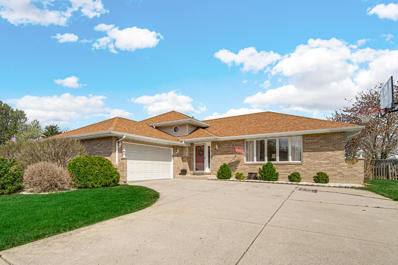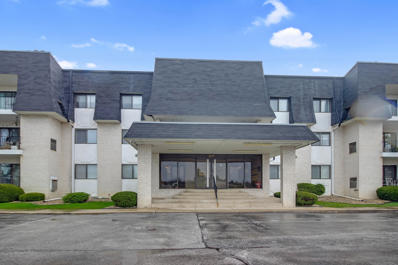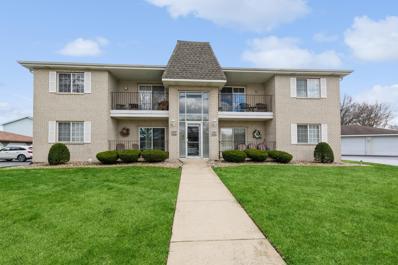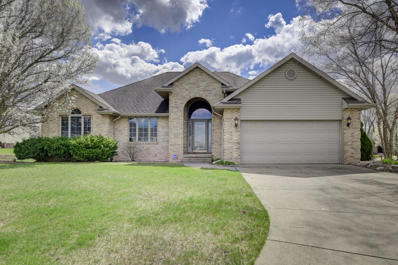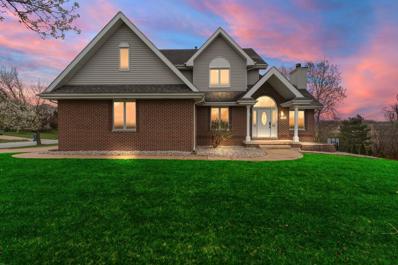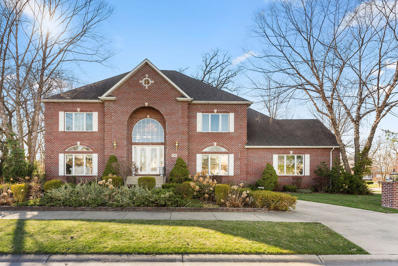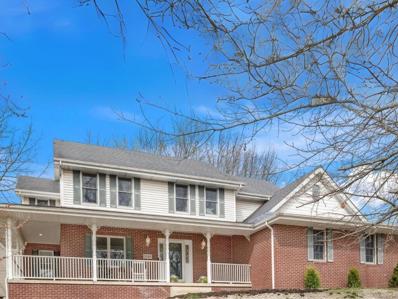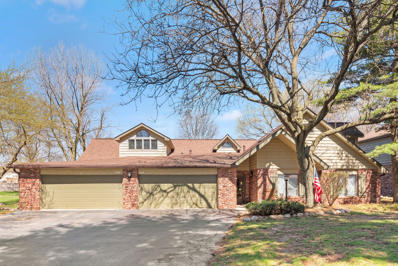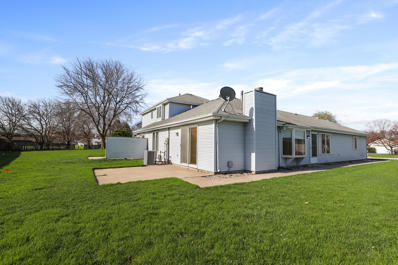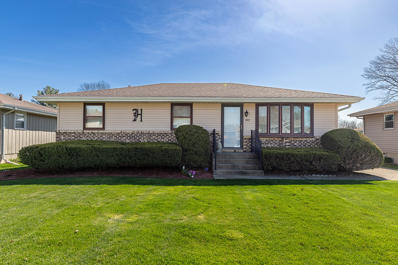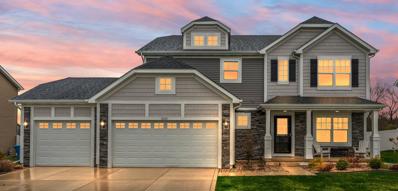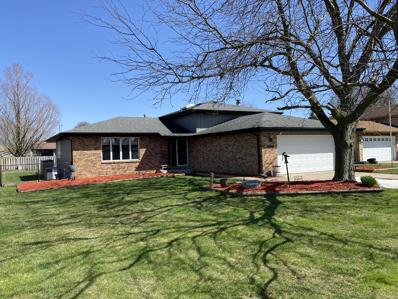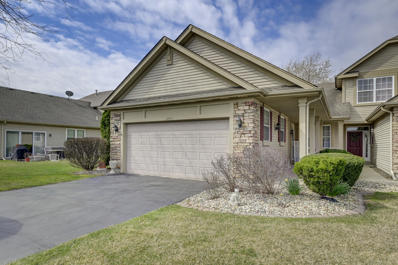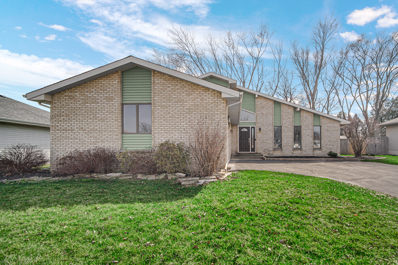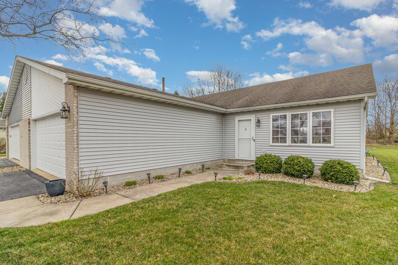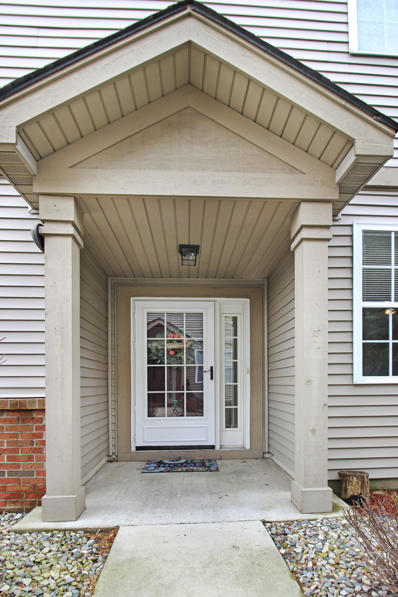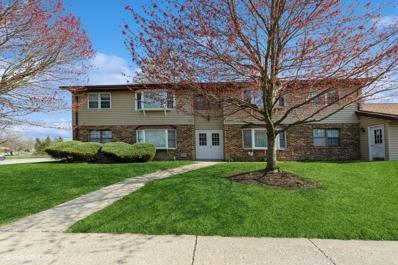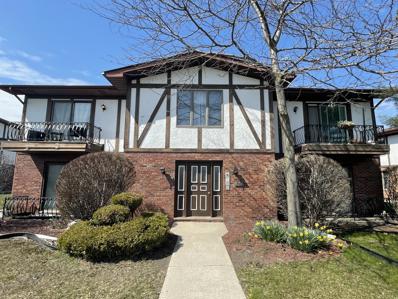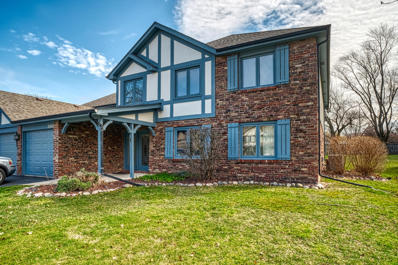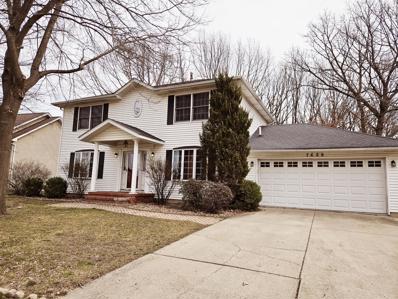Schererville IN Homes for Sale
$209,900
Chelsea Schererville, IN
- Type:
- Condo
- Sq.Ft.:
- 1,700
- Status:
- NEW LISTING
- Beds:
- 3
- Year built:
- 1975
- Baths:
- 3.00
- MLS#:
- 802548
- Subdivision:
- Oak Manor Condo Ph 02
ADDITIONAL INFORMATION
3Bdrm/2.5Bth, MAINTENANCE-FREE, 2-Sty Condo offers SPACIOUS Layout, PRIVATE BALCONY, Covered Patio, & 1 Car Garage, CONVENIENTLY SITUATED just North of Rt30 in SAINT JOHN TOWNSHIP! Attractive BRICK Exterior WELCOMES YOU into Foyer featuring Plank Laminate Flooring, Coat Closet, & View of Large Living Room w/ Brick FIREPLACE. Eat-in Kitchen features SOLID-SURFACE COUNTERTOPS, Stone Backsplash, & NEWER Stainless-Steel Appliances. Eat-in Bar separates Kitchen from Spacious Dining Area w/ Ceiling Fan and Glass Slider to Covered Patio. Half Bath and Laundry Room finish off the Main Level, while Upper Level offers 3 Nice-size Bedrooms including Primary Bedroom w/ Private Ensuite and Glass Sliders to COVERED BALCONY! All Bedrooms feature Ceiling Fans and Double Closets. CARE-FREE LIVING w/ Association covering Lawn Care, Snow Removal, Garbage Service, Common Insurance, & Exterior Maintenance. Resort-Style Living w/ COMMUNITY Tennis Courts, Clubhouse, & Fitness Center. PETS WELCOME!
- Type:
- Single Family
- Sq.Ft.:
- 1,358
- Status:
- NEW LISTING
- Beds:
- 3
- Year built:
- 1975
- Baths:
- 3.00
- MLS#:
- 12030629
ADDITIONAL INFORMATION
Bring your imagination to this 3 Bedroom 2 1/2 Bath Condo in Oak Manor Estates close to Park & Police Station. Main level offers large living room, powder room, laundry and huge kitchen/dining area, upper level has full bath + 3 bedrooms including the owners bedroom with walk-in closet & full bath, central air, updated vinyl windows & 1 car detached garage. This property needs to be updated and will need new flooring - paint - etc.
$180,000
Chelsea Schererville, IN
- Type:
- Condo
- Sq.Ft.:
- 1,358
- Status:
- NEW LISTING
- Beds:
- 3
- Year built:
- 1975
- Baths:
- 3.00
- MLS#:
- 802530
- Subdivision:
- Oak Manor Condominiums
ADDITIONAL INFORMATION
Bring your imagination to this 3 Bedroom 2 1/2 Bath Condo in Oak Manor Estates close to Park & Police Station. Main level offers large living room, powder room, laundry and huge kitchen/dining area, upper level has full bath + 3 bedrooms including the owners bedroom with walk-in closet & full bath, central air, updated vinyl windows & 1 car detached garage. This property needs to be updated and will need new flooring - paint - etc.
$419,900
Bemis Heights Schererville, IN
- Type:
- Single Family
- Sq.Ft.:
- 2,855
- Status:
- NEW LISTING
- Beds:
- 4
- Lot size:
- 0.32 Acres
- Year built:
- 2003
- Baths:
- 3.00
- MLS#:
- 802489
- Subdivision:
- Saratoga Ph 03
ADDITIONAL INFORMATION
Welcome HOME! This beautiful & spacious two-story property featuring 4 Beds, 3 Baths, & 2855 sq. ft is waiting for YOU! Covered front porch greets you upon arrival & updated LVP flooring, fresh paint, & abundant natural light guides you throughout. Kitchen is equipped w/ sparkling GRANITE counters, stainless steel appliances, ample cabinetry, & DINING ROOM area. Vast living room offers entertainment & relaxation space. Heading upstairs, the master includes ENSUITE w/ double vanities, & WALK-IN closet. Three additional spacious bedrooms on second level, plus full bath, laundry, & LOFT area. FINISHED basement gives extra rec room, OFFICE or possible fifth bedroom, & extra storage. Fully FENCED backyard is tranquil & perfect oasis for days & nights spent outside w/ deck & PATIO, hot tub, plus SHED. Worth noting is dual HVAC, one being brand new, newer HW heater, 2 car garage w/ storage cabinets, & CORNER lot! Close proximity gives seamless access to local schools, restaurants, shopping, commuting, & more. Schedule your showing TODAY!
$369,900
Deerpath Schererville, IN
- Type:
- Townhouse
- Sq.Ft.:
- 2,780
- Status:
- NEW LISTING
- Beds:
- 3
- Lot size:
- 0.11 Acres
- Year built:
- 1990
- Baths:
- 3.00
- MLS#:
- 802320
- Subdivision:
- Deerpath
ADDITIONAL INFORMATION
This is your chance to get a BIG townhome with NO HOA in the desirable Deerpath subdivision. It has space for everyone, with 3 bedrooms, 2.50 baths and a loft! (which could be converted to a 4th bedroom). There is one bedroom on the main level and the other two are upstairs. The main bedroom suite has a walk in closet and attached bath with a double sink. Go from the cozy living room to the open concept dining and kitchen, which has cathedral ceilings where you can view the above loft area. Off the kitchen there is a big walk in pantry for all your food and storage needs. The main level flooring and the AC unit are newer, and the roof was replaced in 2023. The basement is finished with more area for entertaining. The super cute backyard is mostly fenced with a patio and landscaping for your outside enjoyment. Great location for commuting and close to stores and restaurants. Lake central school district. Don't miss out on this opportunity, Make your appointment today!
$360,000
Cardinal Schererville, IN
- Type:
- Single Family
- Sq.Ft.:
- 2,192
- Status:
- NEW LISTING
- Beds:
- 3
- Lot size:
- 0.35 Acres
- Year built:
- 1993
- Baths:
- 2.00
- MLS#:
- 802302
- Subdivision:
- Foxwood Estates #4
ADDITIONAL INFORMATION
Gorgeous, well-maintained tri-level in the beautiful Foxwood Estates subdivision! Stepping in through the entryway, you'll immediately notice the sprawling living room to the right, which flows to the dining room and adjacent eat-in kitchen, boasting under-cabinet lighting, ample counter and cabinet space & sliders to the deck overlooking your backyard! The upstairs features three spacious bedrooms, including the master with renovated full bath en suite, while the lower level family room is the perfect spot to cozy up with a great book, thanks to the charming fireplace and brick accent wall! A guest bath & large (16x10) laundry/utility room (Whirlpool washer & dryer stay) off the attached 2-car garage round out your interior living space, but you'll love hosting friends for cookouts this summer in your private backyard retreat; fenced for fur babies & kiddos with a deck + patio for enjoying your morning coffee or entertaining! Located on a quiet block just steps from the Erie Lackawanna Trail (18 miles of biking, walking/running to Crown Point or Highland), minutes from great restaurants, shopping, parks & schools and an easy commute to Chicago! Schedule your showing today!
$195,000
Deerpath Unit 112 Schererville, IN
- Type:
- Condo
- Sq.Ft.:
- 1,200
- Status:
- Active
- Beds:
- 2
- Lot size:
- 2.8 Acres
- Year built:
- 1980
- Baths:
- 2.00
- MLS#:
- 802199
- Subdivision:
- Deerpath Estates Ph 1
ADDITIONAL INFORMATION
Here it Is.This Coveted Two Bed Two Bath Main Level Condo Is Ready For Your Ownership to Begin! Perfectly Postured at the South End of the Condo Complex.Convenient Entry Through This Second Entrance. So Many Positives..Easy Commute to ChicagolandIndoor Garage Parking Space In Addition to Visitor Parking Lot Parking. Open Concept Living and Dining Room. Peaceful and Private Patio Area for Relaxation Day or Evening. Condo is Value Priced With Consideration that Buyers May Desire to Paint and Update Flooring. One FULL Bath in the Primary Bedroom and One 3/4 Quarter Bath in Hallway across from Second Bedroom. Don't Need to Leave Your Home to Go Down the Hallway to Do Laundry......Instead-Ease of Having Washer and Dryer Closet Within the Unit!!! Property Being Sold As Is with Trustee/POA Signing.
$199,900
Woodhollow Schererville, IN
- Type:
- Condo
- Sq.Ft.:
- 1,146
- Status:
- Active
- Beds:
- 2
- Lot size:
- 0.28 Acres
- Year built:
- 1999
- Baths:
- 2.00
- MLS#:
- 802128
- Subdivision:
- Woodhollow Condos
ADDITIONAL INFORMATION
WELL MAINTAINED! Main level 2 Bedroom, 2 Bath, 1 Car Garage Condo with only 4 units in the building, Located on a quiet cul-de-sac. Unit features a spacious living room w/ sliding doors to the patio, large kitchen with a dining area, plus a breakfast bar, All appliances stay, rear door leading to the garage. Laundry closet w/ stacked washer and dryer. Main bedroom features a private bath and large walk-in closet. Split bedrooms for privacy. 2nd bedroom and bath. Low taxes, great location, close to shopping, restaurants, parks and walking/Bike trail! 13 Month HWA Home Warranty. Roof approx 2 years old on building- tearoff. Unit can not be rented. Pets Not allowed. Self managed. Association fee covers snow removal, grass cutting, inground sprinklers, exterior building insurance. Lake Central Schools.
$459,900
Westbury Schererville, IN
- Type:
- Single Family
- Sq.Ft.:
- 1,779
- Status:
- Active
- Beds:
- 3
- Lot size:
- 0.3 Acres
- Year built:
- 2000
- Baths:
- 2.00
- MLS#:
- 802113
- Subdivision:
- Pine Hill Estates
ADDITIONAL INFORMATION
If you've ever wanted to live on a corner lot atop a hill in a mature but newer subdivision, while still close to shopping, restaurants and schools, this home is for you. This 3-bedroom, 2 bath brick beauty with a 2-car attached garage sits on the corner of Manchester Ln. and Westbury Ct. in Pine Hill Estates. Fall in love with the stately entryway, which opens up to a cozy living room with fireplace. Relax in the sunny country kitchen or formal dining area. Or, choose to enjoy the outdoors in the screened-in patio area. A unfinished, large basement with 9 foot ceilings is ready for a new owner to make amazing!
$575,000
Cowan Schererville, IN
- Type:
- Single Family
- Sq.Ft.:
- 3,543
- Status:
- Active
- Beds:
- 4
- Lot size:
- 0.28 Acres
- Year built:
- 2000
- Baths:
- 4.00
- MLS#:
- 802054
- Subdivision:
- Eagle Ridge Estates
ADDITIONAL INFORMATION
This is the home you have been waiting for! SPACIOUS 2 story with a Finished WALKOUT BASEMENT located on a corner lot in desirable Eagle Ridge Estates. This home has been beautifully updated! Enter into a living area boasting vaulted ceilings and a grand 14 ft. stone FIREPLACE! The heart of the home features LUXURY VINYL PLANK FLOORING throughout. The kitchen is loaded with cabinetry, NEW APPLIANCES and CENTER ISLAND for entertaining. The main floor living area offers an abundance of NATURAL LIGHT and a lovely POND VIEW. The Primary Suite includes trayed ceilings, a massive walk-in closet and an ensuite bath featuring a walk-in shower and STAND ALONE SOAKING TUB. Nothing to do, but move in! NEW flooring throughout, NEW kitchen appliances, NEW fixtures, NEW furnace, NEW A/C, basement wet bar, 2.75 garage, 24x12 deck, 26x26 concrete basketball court. Excellent schools, easy access to major highways, shopping and dining. Schedule your showing today!
$849,900
Forest Ridge Schererville, IN 03352
- Type:
- Single Family
- Sq.Ft.:
- 5,870
- Status:
- Active
- Beds:
- 6
- Lot size:
- 0.41 Acres
- Year built:
- 1998
- Baths:
- 5.00
- MLS#:
- 801995
- Subdivision:
- Foxwood Estates 03
ADDITIONAL INFORMATION
Nestled amidst the prestigious landscape, this magnificent 6-bedroom, 5-bath, 5961 sq ft. home commands its presence with a graceful horseshoe driveway to its meticulously designed interior. Every aspect of this home exudes elegance and sophistication. The grandeur of the home is immediately evident, with its double etched glass front door and sidelights inviting you into a world of luxury. Stepping inside, you are greeted by a soaring 20-foot ceiling foyer adorned with a majestic brass candelabra chandelier, casting a warm and welcoming glow throughout the space. To the right, an elegant dining room awaits, bathed in natural light pouring in through floor-to-ceiling casement windows. This exquisite setting is perfect for hosting intimate dinner parties or formal gatherings. To the left, a spacious formal great room beckons, providing a versatile space for relaxation and entertainment. Continuing through the home, you'll discover the heart of the residence - a gourmet kitchen designed to delight even the most discerning chef. Featuring cherry wood floors, custom maple cabinets, and two kitchen islands, this culinary haven is as functional as it is beautiful. The kitchen's soaring 20-foot ceiling and abundance of natural light create an airy and open atmosphere, while recent upgrades including a new Viking refrigerator freezer ensure that every culinary need is met with ease. With 6 bedroom, five bathrooms spread throughout the home, including ensuite on the main level and a luxurious primary suite with a cozy fireplace on the upper level, there is ample space and privacy. The finished basement offers additional living space, with two bedrooms, and plenty of daylight streaming in through large windows, providing a welcoming retreat for relaxation and entertainment. Additional highlights of this exceptional home include a three-car garage, central vacuum system throughout, and the convenience of dual water heaters, furnaces, and air unit. Gazebo 9x4 in back.
$489,000
June Schererville, IN
- Type:
- Single Family
- Sq.Ft.:
- 3,708
- Status:
- Active
- Beds:
- 4
- Lot size:
- 0.3 Acres
- Year built:
- 2000
- Baths:
- 3.00
- MLS#:
- 801976
- Subdivision:
- Eagle Ridge Estates 02
ADDITIONAL INFORMATION
Nestled up on a hill is this inviting two-story in sought after Eagle Ridge Estates. This beautiful home boasts 4 bedrooms, 2.5 baths, a sunroom and over 3,000 finished square feet. As you step inside you immediately notice the light interior and gleaming hardwood floors that flow throughout most of the main floor. The kitchen is truly the heart of this home with SS appliances, island with seating, granite, and ceramic backsplash. The kitchen is open to the spacious recreation room and welcoming dining room. The sunroom is a serene space to relax or entertain. Upstairs you'll find the primary suite offering a walk-in closet, and ensuite. The remaining bedrooms are generously sized and share a full bath, with the laundry conveniently located upstairs as well. The finished daylight basement provides additional living space, complete with a bar and plenty of space to entertain. With a great design and loads of upgrades you won't want to miss your opportunity to call this place home!
$309,900
Knoxbury Unit 1 Schererville, IN
- Type:
- Townhouse
- Sq.Ft.:
- 2,802
- Status:
- Active
- Beds:
- 3
- Lot size:
- 0.5 Acres
- Year built:
- 1988
- Baths:
- 3.00
- MLS#:
- 801969
- Subdivision:
- Stonebrook
ADDITIONAL INFORMATION
RARE FIND!! - Gorgeous, 3Bedroom, 3Bath, 2-Story, Maintenance-Free Condo offers PRIVATE SETTING and 2800+SQFT of Living Space LOADED w/ QUALITY FINISHES and UPDATES! IMPRESSIVE FOYER with VOLUME CEILING opens to a Spacious Dining room, Living Room with FIREPLACE and ATRIUM AREA providing the PERFECT VIEW of the LUSHLY LANDSCAPED YARD and 2 PAVER PATIOS. Ample cabinetry in UPDATED KITCHEN with GRANITE countertops, STAINLESS appliances and 6' Pantry. HUGE MAIN LEVEL PRIMARY SUITE offers REMODELED BATH with Double Bowl Vanity and LARGE WALK-IN SHOWER. Bedroom #2, an UPDATED .75 BATH and Large Laundry Room complete the main level. Upstairs a GENEROUS LOFT makes for a Great HOME OFFICE, while the 2nd PRIMARY SUITE, currently used as a Family Room, has Double Doors into BATH #3. OVERSIZED ATTACHED 2.5 CAR GARAGE provides Additional Storage. ROOF Replaced 2016, Exterior Painted 2020, Rheem FURNACE and AIR added 2016, and Main Level Baths 2023. HOA covers All Exterior of Building including Roof, Maintenance of Grounds and Park, Lawn Care, Snow Removal, Gutter Cleaning, and Sealcoating Driveways. DON'T MISS OUT on the Opportunity to Own this exceptional home!! Seller is a licensed Realtor.
$245,000
Bluegrass Schererville, IN
- Type:
- Single Family
- Sq.Ft.:
- 1,245
- Status:
- Active
- Beds:
- 2
- Lot size:
- 0.16 Acres
- Year built:
- 1989
- Baths:
- 2.00
- MLS#:
- 801950
- Subdivision:
- Plum Creek Village Add 08
ADDITIONAL INFORMATION
This totally MAINTENANCE FREE RANCH duplex is ready for you make it home! 2 generous bedrooms, the primary has attached bathroom and double closets. Big bright eat-in kitchen with tons of cabinets and counter space. Open dining and living room with a cozy fireplace! Nice big patio to sit outside and enjoy your morning coffee! Great location with easy access to shopping, restaurants, and commuting,
$298,900
Selo Schererville, IN
- Type:
- Single Family
- Sq.Ft.:
- 1,764
- Status:
- Active
- Beds:
- 3
- Lot size:
- 0.17 Acres
- Year built:
- 1978
- Baths:
- 2.00
- MLS#:
- 801948
- Subdivision:
- Novo-selo 02
ADDITIONAL INFORMATION
This Impeccable and Move-in Ready 3 Bedroom 2 Bath Home with Full Semi-finished Basement and Detached 2.5 Car Garage is Located in the Highly Desirable Novo Selo Subdivision and is 3 Blocks from Peifer Elementary School. Some of the MANY Amenities and Upgrades Include: New Carpet and Vinyl Plank Flooring and Fresh Paint throughout the Upper Level; Country Kitchen; Recently Remodeled Baths; Semi-finished Basement with Gas Fireplace; Poured Foundation; Glass Block Windows; Lennox Elite Series High Efficiency Furnace; Rheem Professional Hot Water Heater Carrier Central Air and Fenced Yard, With its Low Taxes this Awesome Home is a Truly Must-See.
$520,000
Amberleigh Schererville, IN
- Type:
- Single Family
- Sq.Ft.:
- 2,662
- Status:
- Active
- Beds:
- 4
- Lot size:
- 0.39 Acres
- Year built:
- 2020
- Baths:
- 3.00
- MLS#:
- 801849
- Subdivision:
- Amberleigh Estates
ADDITIONAL INFORMATION
Welcome to your dream home, where luxury meets functionality in a serene neighborhood setting. This immaculate property offers an unparalleled living experience with its exquisite features and modern comforts. As you step inside, you'll be greeted by the grandeur of cathedral ceilings, enhancing the spaciousness and elegance of the home. The main level boasts a chef's kitchen, complete with sleek quartz countertops and a convenient walk-in pantry, perfect for both culinary enthusiasts and entertaining guests with ease. The heart of the home extends to the inviting living area, where gatherings and cozy evenings await. Expansive windows allow sunlight to filter in, illuminating the open-concept layout and creating an inviting ambiance throughout. Retreat to the owner's suite, a sanctuary of comfort and relaxation. Here, you'll find a walk-in closet providing ample storage for your wardrobe essentials. The upgraded master bathroom features a luxurious garden tub and a tiled walk-in glass enclosure shower, offering a spa-like experience in the comfort of your own home. With 4 spacious BDRMS and 2.5 baths, this residence offers versatility and privacy for the whole family. Additional highlights include a full basement awaiting your personal touch, a three-car garage for added convenience, and a stunning exterior showcasing a harmonious blend of stone and vinyl accents. Step outside to your private oasis, where an upgraded paver patio awaits. Whether you're hosting al fresco dinners or simply enjoying the tranquility of the outdoors, this space is sure to become your favorite retreat. Conveniently located near amenities, schools, and major thoroughfares, this home offers the perfect balance of comfort, convenience, and luxury living. Don't miss the opportunity to make this your forever home. Schedule your showing today and experience the epitome of modern living.
$365,000
Cypress Schererville, IN
- Type:
- Single Family
- Sq.Ft.:
- 1,970
- Status:
- Active
- Beds:
- 4
- Lot size:
- 0.26 Acres
- Year built:
- 1978
- Baths:
- 2.00
- MLS#:
- 801817
- Subdivision:
- Plum Creek Village
ADDITIONAL INFORMATION
You're going to love the spaciousness of this move-in ready home, featuring 4 BR's and 1.75 baths. Fresh neutral paint throughout. New carpet adorns the LR, rec room and all 4 BR's. A nice size formal DR leads to the kitchen with ample cabinetry and new SS appliances. The dinette area overlooks the LL rec room and includes a wood burning fireplace w/gas start. It also incorporates the 4th BR & 3/4 bath, and direct access to the 2.5 car garage. UL features the primary bath with newer vanity and skylight. The primary BR has 2 closets, a vanity area and access to the full bath, plus two additional BR's. Sliding door off the kitchen leads to a large deck and screened gazebo, plus there's a storage shed and a sizable fenced back yard. Unfinished bsmt with W/D, utility sink & gas range, plus plenty of addl space for storage or to finish as you wish. HVAC is 1 yr old. Great location near Main St. & Indianapolis Blvd (41), offering a large selection of shopping, restaurants & more, and an easy commute to Chicago.
$289,900
Bluebell Schererville, IN
- Type:
- Townhouse
- Sq.Ft.:
- 1,442
- Status:
- Active
- Beds:
- 2
- Lot size:
- 0.12 Acres
- Year built:
- 2002
- Baths:
- 2.00
- MLS#:
- 801772
- Subdivision:
- Auburn Meadow Sub
ADDITIONAL INFORMATION
Welcome to maintenance free living in this ranch-style end unit townhouse. With 2 bedrooms and 2 baths, it's ideal for anyone seeking style, convenience, and space. A large eat-in kitchen, boasting updated counters and backsplash. Right off your kitchen you will find a private patio perfect for morning coffee or evening cocktails. Retreat to the spacious master bedroom, complete with a walk-in closet and a private bath, providing you with the ultimate oasis to unwind after a long day. Plus, there's an additional bonus room off the living area, perfect for a home office, den, or guest quarter, with ample storage to keep your space clutter-free.Stay cozy year-round with the peace of mind that comes with a new furnace installed in 2023. And don't forget the convenience of the attached garage, ensuring you never have to brave the elements when coming and going.Situated in a prime location, convenience is key! The neutral paint palette throughout provides the perfect canvas for you to personalize and make this home your own. Don't miss out, schedule your showing today!
- Type:
- Single Family
- Sq.Ft.:
- 3,067
- Status:
- Active
- Beds:
- 4
- Year built:
- 1991
- Baths:
- 3.00
- MLS#:
- 12005892
ADDITIONAL INFORMATION
Introducing a stunning quad level home in Foxwood Estates! Over 3000 finished square feet, you won't want to pass this one up! This four-bedroom, three-bathroom beauty features all new upgrades including all new siding, gutters, soffit and fascia to enhance the curb appeal and durability of the home. Step inside and you will be greeted by fresh paint throughout, new floors, updated kitchen and baths. The kitchen features all new SS appliances and all new cabinets with programmable lights on both top and bottom. The downstairs fireplace gives you the option of gas or wood for those chilly nights. Step out back onto the newly constructed deck, overlooking a lush backyard with a brick fire pit ready for the next evening party. Keep your vehicles and toys in the secured oversized two car garage that also offers convenient storage space. Enhanced security including a ring doorbell and front door electronic keypad to give you piece of mind while away. The location of this home is in close proximity to major highways along with many stores and excellent restaurants. Also, enjoy the convenience of a 4-acre park nearby, complete with tennis courts and playground. Your dream home awaits. Schedule your showing today!
$255,000
Falcon Schererville, IN 04483
- Type:
- Single Family
- Sq.Ft.:
- 1,200
- Status:
- Active
- Beds:
- 2
- Lot size:
- 0.2 Acres
- Year built:
- 1996
- Baths:
- 2.00
- MLS#:
- 801585
- Subdivision:
- Foxwood Estates
ADDITIONAL INFORMATION
WOW - NO HOA FEE! Turnkey 2 Bedroom, 2 Bath, 2.5 Car Garage. This Open Concept Ranch is on a 200 foot Deep Lot that Adjoins the Erie Lakawanna Bike Trail. The spacious living room has Vaulted ceilings flowing into the kitchen area with new flooring, new black stainless-steel appliances, and an abundance of cabinets. The Skylight provides plenty of natural lighting. A beautiful new sliding glass door opens onto a private wood deck, which is great for outdoor entertaining. The master bedroom has its own ensuite with a large walk- in closet. The oversized 2nd bedroom has another full bath across the hall. The home has been nicely updated with paint, flooring, furnace & A/C 2 yrs., hot water heater 1 yr. The laundry room with laundry tub leads to the well-organized, 2.5 car garage which features pull-down attic access, built- in shelving and ample storage space. This charming home is in a great location with close proximity to both major highways AND nature. This home will not be on the market long. So do not wait and schedule your viewing before this rare find is gone.
$238,500
Primrose Schererville, IN
- Type:
- Condo
- Sq.Ft.:
- 1,367
- Status:
- Active
- Beds:
- 2
- Year built:
- 2002
- Baths:
- 2.00
- MLS#:
- 801558
- Subdivision:
- Auburn Meadows
ADDITIONAL INFORMATION
Freshly painted with brand new carpet throughout. This MAIN level condo is move in ready. Open concept with spacious kitchen peninsula, all appliances including NEW microwave and dishwasher. , Good size storage room. Detached garage only steps from unit with a nice pond view.
$174,900
Burgundy Schererville, IN
- Type:
- Condo
- Sq.Ft.:
- 1,358
- Status:
- Active
- Beds:
- 3
- Year built:
- 1978
- Baths:
- 2.00
- MLS#:
- 801545
- Subdivision:
- Oak Manor
ADDITIONAL INFORMATION
All Brick Condo, 2nd Floor, Upper Level Unit, 3 Bedrooms, 2 Full Baths, Open Concept. Living Room with large Bay Window. Kitchen with appliances, Formal Dining Room, Attached Garage, and Pets Allowed! Main Bedroom with Bath. Assessment includes Club House w/ rentable room, Fitness room, Tennis courts and subdivision maintains roads. Roof covered by association (not sure age but believes newer) Lake Central Schools, 13 Month Home Warranty Offered. Unit Can Not be Rented. Real estate taxes should be approx $1,500 a year - Currently do Not have homestead Exemption. Near Park & School!!
$194,900
Plum Creek Unit 2N Schererville, IN
- Type:
- Condo
- Sq.Ft.:
- 1,178
- Status:
- Active
- Beds:
- 2
- Lot size:
- 0.89 Acres
- Year built:
- 1979
- Baths:
- 1.00
- MLS#:
- 801501
- Subdivision:
- 2081 Condos
ADDITIONAL INFORMATION
Nestled in a quiet neighborhood with nearby parks, trails; enjoy maintenance-free living in this affordable 2 bedroom, 1 bath condo. This second floor unit with an amazing balcony is fully renovated with newer appliances and a newer furnace and air conditioning unit. This unit includes access to a one car garage and your own personal storage. This property is perfectly located near major shopping, a wide variety of restaurants and just a quick trip away from Illinois. Enjoy effortless commuting with quick access to 80/94/394 and US 30/41. The upcoming Dyer South Shore Train Station extension promises convenient travel to Chicago only a few minutes away.
$259,900
Windsor Unit 1 Schererville, IN
- Type:
- Condo
- Sq.Ft.:
- 1,573
- Status:
- Active
- Beds:
- 3
- Lot size:
- 0.37 Acres
- Year built:
- 1982
- Baths:
- 2.00
- MLS#:
- 801392
- Subdivision:
- Stonebrook
ADDITIONAL INFORMATION
Enjoy Maintenance Free Living in this Main Floor Three Bedroom two Bath Beautifully Remodeled Condo with Quality Upgrades throughout! Solid wood doors, Custom Kitchen from the Cabinets with Granite Countertops & back splash to Dinette, Complete with SS Appliances. Sliding Doors Lead to Outdoor Living Space, Private Covered Patio & Landscaped Yard. Primary Bedroom has private Bath. Both Bathrooms have been updated with Elegant Finishes. Additional Features- in Unit Laundry, Formal Dining Room, Attached Garage, New HVAC & Roof. HOA Includes common area maintenance & cleaning, insurance, lawn care, snow removal, gutters, and exterior maintenance. *all measurements approximate, buyer and buyer agents to verify
$415,000
Pershing Schererville, IN
- Type:
- Single Family
- Sq.Ft.:
- 2,528
- Status:
- Active
- Beds:
- 3
- Lot size:
- 0.27 Acres
- Year built:
- 1995
- Baths:
- 4.00
- MLS#:
- 801242
- Subdivision:
- Fox Run Estates 01
ADDITIONAL INFORMATION
This adorable two-story home flaunts three cozy bedrooms, three and a half baths, and a basement ready for fun and games. Come on into the dining room with its beautiful hardwood floors and tray ceiling, or kick back in the spacious living room with brand-new carpet. The kitchen is a dream with its oak cabinets, ceramic tile floors, and a cute little eat-in nook. The primary suite is fit for royalty with its grand double doors, tray ceilings and full bathroom. On the same level, you'll find the second and third bedrooms cozy and inviting. Down in the basement, a cool hangout space awaits, along with yet another full bath. The laundry area is a gem with a fresh 50-gallon water heater, a newer furnace, plus a sparkling new washer and dryer. The garage is a treasure trove with a furnace connection and pull-down attic stairs for extra storage space! The shed even has electricity! And don't miss out on these summer nights coming on this HUGE deck, soaking in the natural beauty of your own backyard oasis.
Albert Wright Page, License RB14038157, Xome Inc., License RC51300094, albertw.page@xome.com, 844-400-XOME (9663), 4471 North Billman Estates, Shelbyville, IN 46176

The content relating to real estate for sale and/or lease on this Web site comes in part from the Internet Data eXchange (“IDX”) program of the Northwest Indiana REALTORS® Association Multiple Listing Service (“NIRA MLS”). and is communicated verbatim, without change, as filed by its members. This information is being provided for the consumers’ personal, noncommercial use and may not be used for any other purpose other than to identify prospective properties consumers may be interested in purchasing or leasing. The accuracy of all information, regardless of source, is deemed reliable but is not warranted, guaranteed, should be independently verified and may be subject to change without notice. Measurements are solely for the purpose of marketing, may not be exact, and should not be relied upon for loan, valuation, or other purposes. Featured properties may not be listed by the office/agent presenting this information. NIRA MLS MAKES NO WARRANTY OF ANY KIND WITH REGARD TO LISTINGS PROVIDED THROUGH THE IDX PROGRAM INCLUDING, BUT NOT LIMITED TO, ANY IMPLIED WARRANTIES OF MERCHANTABILITY AND FITNESS FOR A PARTICULAR PURPOSE. NIRA MLS SHALL NOT BE LIABLE FOR ERRORS CONTAINED HEREIN OR FOR ANY DAMAGES IN CONNECTION WITH THE FURNISHING, PERFORMANCE, OR USE OF THESE LISTINGS. Listings provided through the NIRA MLS IDX program are subject to the Federal Fair Housing Act and which Act makes it illegal to make or publish any advertisement that indicates any preference, limitation, or discrimination based on race, color, religion, sex, handicap, familial status, or national origin. NIRA MLS does not knowingly accept any listings that are in violation of the law. All persons are hereby informed that all dwellings included in the NIRA MLS IDX program are available on an equal opportunity basis. Copyright 2024 NIRA MLS - All rights reserved. 800 E 86th Avenue, Merrillville, IN 46410 USA. ALL RIGHTS RESERVED WORLDWIDE. No part of any listing provided through the NIRA MLS IDX program may be reproduced, adapted, translated, stored in a retrieval system, or transmitted in any form or by any means, electronic, mechanical, p


© 2024 Midwest Real Estate Data LLC. All rights reserved. Listings courtesy of MRED MLS as distributed by MLS GRID, based on information submitted to the MLS GRID as of {{last updated}}.. All data is obtained from various sources and may not have been verified by broker or MLS GRID. Supplied Open House Information is subject to change without notice. All information should be independently reviewed and verified for accuracy. Properties may or may not be listed by the office/agent presenting the information. The Digital Millennium Copyright Act of 1998, 17 U.S.C. § 512 (the “DMCA”) provides recourse for copyright owners who believe that material appearing on the Internet infringes their rights under U.S. copyright law. If you believe in good faith that any content or material made available in connection with our website or services infringes your copyright, you (or your agent) may send us a notice requesting that the content or material be removed, or access to it blocked. Notices must be sent in writing by email to DMCAnotice@MLSGrid.com. The DMCA requires that your notice of alleged copyright infringement include the following information: (1) description of the copyrighted work that is the subject of claimed infringement; (2) description of the alleged infringing content and information sufficient to permit us to locate the content; (3) contact information for you, including your address, telephone number and email address; (4) a statement by you that you have a good faith belief that the content in the manner complained of is not authorized by the copyright owner, or its agent, or by the operation of any law; (5) a statement by you, signed under penalty of perjury, that the information in the notification is accurate and that you have the authority to enforce the copyrights that are claimed to be infringed; and (6) a physical or electronic signature of the copyright owner or a person authorized to act on the copyright owner’s behalf. Failure to include all of the above information may result in the delay of the processing of your complaint.
Schererville Real Estate
The median home value in Schererville, IN is $357,500. This is higher than the county median home value of $149,900. The national median home value is $219,700. The average price of homes sold in Schererville, IN is $357,500. Approximately 73.35% of Schererville homes are owned, compared to 20.81% rented, while 5.85% are vacant. Schererville real estate listings include condos, townhomes, and single family homes for sale. Commercial properties are also available. If you see a property you’re interested in, contact a Schererville real estate agent to arrange a tour today!
Schererville, Indiana has a population of 28,778. Schererville is more family-centric than the surrounding county with 31.2% of the households containing married families with children. The county average for households married with children is 27.3%.
The median household income in Schererville, Indiana is $68,166. The median household income for the surrounding county is $52,559 compared to the national median of $57,652. The median age of people living in Schererville is 43.2 years.
Schererville Weather
The average high temperature in July is 83.2 degrees, with an average low temperature in January of 16.7 degrees. The average rainfall is approximately 39.3 inches per year, with 32.7 inches of snow per year.
