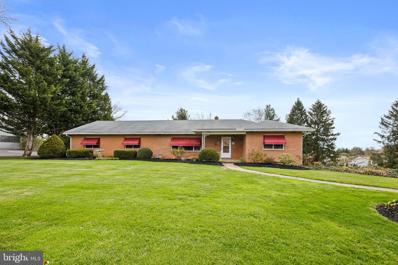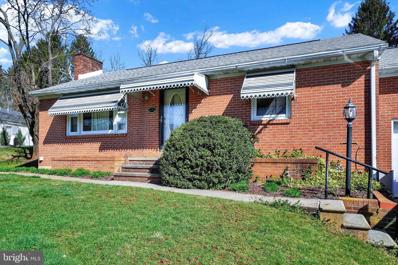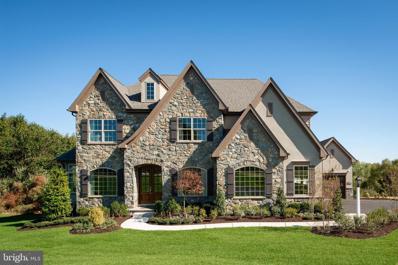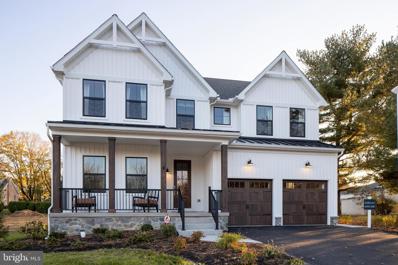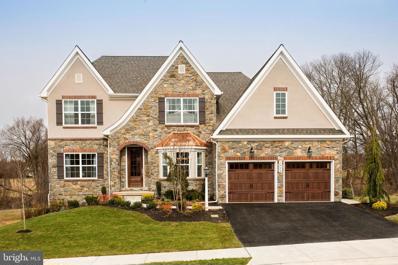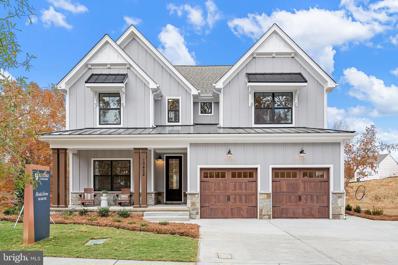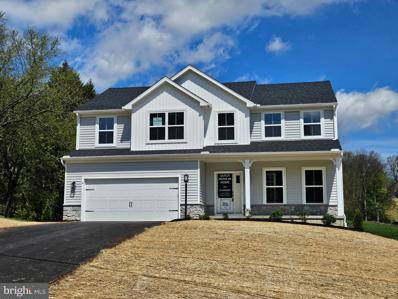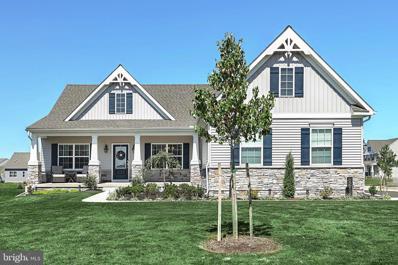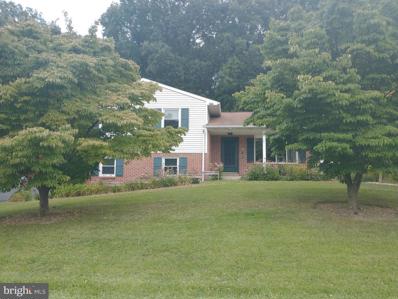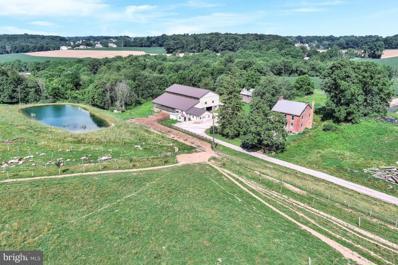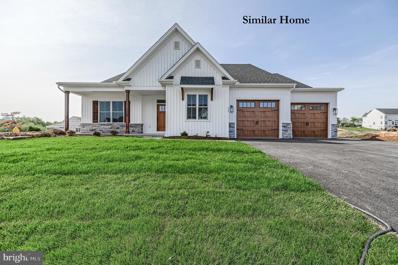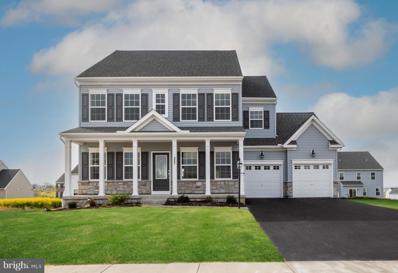New Freedom PA Homes for Sale
$520,000
63 Singer Road New Freedom, PA 17349
- Type:
- Single Family
- Sq.Ft.:
- 2,248
- Status:
- Active
- Beds:
- 5
- Lot size:
- 1 Acres
- Year built:
- 1958
- Baths:
- 3.00
- MLS#:
- PAYK2058760
- Subdivision:
- None Available
ADDITIONAL INFORMATION
Welcome home to 63 Singer Rd. This gigantic 5 bed 3 bath rancher has all the space you need with a 2bd 1ba separate living quarters on the first floor. Not to mention, the .5 acre additional lot that adjoins the property. Build your family compound with the convenience of being in town! As you enter, you'll find beautiful hardwoods throughout with 3 beds and one bath to one end and on the other end is the 2 bed 1 bath separate living quarters. Plumbing is ready for a kitchenette to be installed. And additional 2,000sf awaits you downstairs walk out basement for all the storage and additional living area that you could need. House has a new roof. Schedule your private showing today!
- Type:
- Single Family
- Sq.Ft.:
- 1,433
- Status:
- Active
- Beds:
- 2
- Lot size:
- 0.69 Acres
- Year built:
- 1962
- Baths:
- 1.00
- MLS#:
- PAYK2058282
- Subdivision:
- New Freedom Boro
ADDITIONAL INFORMATION
This all brick rancher has been so meticulously maintained, it looks like it has never been lived in, and sits on a wonderful 0.69 acre lot with attached garage plus large block detached garage perfect for toys, tools and hobbies! The home boasts hardwood floors throughout, even under living room carpet, large country kitchen, first floor laundry, brick fireplace, finished lower level with family room, plus new roof, newer windows and newer boiler. Outside, the deep, private backyard has room to roam and awaits your summer fun plans! Don't miss this wonderful opportunity to enjoy the best of worry free small town living!
- Type:
- Single Family
- Sq.Ft.:
- 4,016
- Status:
- Active
- Beds:
- 4
- Lot size:
- 1.12 Acres
- Year built:
- 2024
- Baths:
- 3.00
- MLS#:
- PAYK2057956
- Subdivision:
- None Available
ADDITIONAL INFORMATION
Welcome to Country Club Overlook, a stunning site for new construction homes located in the charming town of New Freedom, PA. This unique community offers just two breathtaking homesites, each spanning approximately a half acre in size. Whether you're looking for space to spread out and enjoy the outdoors, or simply seeking a quiet and peaceful retreat, you'll find it at Country Club Overlook. The Devonshire is a 4+ bed, 2.5+ bath home featuring an open floorplan, 2 staircases, and many unique customization options. Inside the Foyer, there is a Living Room to one side and Dining Room to the other. In the main living area, the 2-story Family Room opens to the Kitchen with large eat-in island. The Kitchen also has a walk-in pantry and hall leading to the Study. Private Study near back stairs can be used as optional 5th bedroom. Upstairs, the spacious Owner's Suite has 2 walk-in closets and a private full bath. Bedroom 2, 3, & 4 share a hallway bath. Laundry Room is conveniently located on the same floor as all bedrooms. Oversized 2-car garage included. The Devonshire can be customized to include up to 7 Bedrooms and 8.5 Bathrooms.
- Type:
- Single Family
- Sq.Ft.:
- 3,405
- Status:
- Active
- Beds:
- 4
- Lot size:
- 1.12 Acres
- Year built:
- 2024
- Baths:
- 3.00
- MLS#:
- PAYK2057952
- Subdivision:
- None Available
ADDITIONAL INFORMATION
Welcome to Country Club Overlook, a stunning site for new construction homes located in the charming town of New Freedom, PA. This unique community offers just two breathtaking homesites, each spanning approximately a half acre in size. Whether you're looking for space to spread out and enjoy the outdoors, or simply seeking a quiet and peaceful retreat, you'll find it at Country Club Overlook. The Covington is one of our most popular floorplans due to its beautiful open layout and spacious rooms. The front entry guides you into the heart of the home, passing a Study, Powder Room, and formal Dining Room. The Kitchen, Breakfast Area, and Family Room offer lots of space to live and entertain. The Kitchen boasts an eat-in island and large walk-in pantry. Upstairs, the luxurious Owner's Suite has a private bath and dual walk-in closets. 3 additional bedrooms with walk-in closets and another full bath complete the second floor. A 2-car Garage comes standard with the home.
- Type:
- Single Family
- Sq.Ft.:
- 2,789
- Status:
- Active
- Beds:
- 4
- Lot size:
- 1.12 Acres
- Year built:
- 2024
- Baths:
- 3.00
- MLS#:
- PAYK2057950
- Subdivision:
- None Available
ADDITIONAL INFORMATION
Welcome to Country Club Overlook, a stunning site for new construction homes located in the charming town of New Freedom, PA. This unique community offers just two breathtaking homesites, each spanning approximately a half acre in size. Whether you're looking for space to spread out and enjoy the outdoors, or simply seeking a quiet and peaceful retreat, you'll find it at Country Club Overlook. The Augusta features an open floorplan and first-floor Ownerâs Suite. An eat-in Kitchen and Breakfast Area are open to the Family Room. The Ownerâs Suite has a full bath and large walk-in closet. A Study and formal Dining Room are off the front Foyer. The Laundry Room leads to a 2-car Garage. A Loft Area, full bath, and 3 additional bedrooms with walk-in closets are located upstairs. The Augusta can be customized to include up to 5 Bedrooms and 3.5 Bathrooms.
- Type:
- Single Family
- Sq.Ft.:
- 2,748
- Status:
- Active
- Beds:
- 4
- Lot size:
- 1.12 Acres
- Year built:
- 2024
- Baths:
- 3.00
- MLS#:
- PAYK2057946
- Subdivision:
- None Available
ADDITIONAL INFORMATION
Welcome to Country Club Overlook, a stunning site for new construction homes located in the charming town of New Freedom, PA. This unique community offers just two breathtaking homesites, each spanning approximately a half acre in size. Whether you're looking for space to spread out and enjoy the outdoors, or simply seeking a quiet and peaceful retreat, you'll find it at Country Club Overlook. The Savannah features an open floorplan with 2-story Family Room and first-floor Owner's Suite. Inside the Foyer, there is a Study and stairs to the second floor. The hallway leads to the main living space with Kitchen, Dining Area, and Family Room. The Kitchen features an eat-in island and double-door closet. The Entry Area off the Kitchen has a double-door closet, Powder Room, and access to the 2-car Garage. The first-floor Owner's Suite has a spacious bathroom and large walk-in closet. The Laundry Room is conveniently located across from the Owner's Suite on the first floor. Upstairs, there is a Loft overlooking the Family Room below, 3 additional bedrooms with walk-in closet, a large linen closet, and full bathroom.
- Type:
- Single Family
- Sq.Ft.:
- 2,580
- Status:
- Active
- Beds:
- 4
- Lot size:
- 0.48 Acres
- Year built:
- 2024
- Baths:
- 3.00
- MLS#:
- PAYK2056038
- Subdivision:
- None Available
ADDITIONAL INFORMATION
APRIL SPECIAL - $,5000 CLOSING COST INCENTIVE(call for details)!!! BEAUTIFUL BRAND NEW HOME READY TO GO NOW!! This beautiful home sits on a large homesite just outside of Shrewsbury. Enjoy country living with the convenience of town only minutes away. From the outside in, this 4BD/2.5BA beauty is dressed to impress. At over 2500+ sqft this floor plan is loaded with beautiful features. We've added a big morning room off the kitchen, a gourmet kitchen with quartz countertops, tile backsplash and premium stainless steel appliances, a luxury owners bath with soaking tub, first floor private office and beautiful flooring throughout just to list a few of the many features. This home has more closet space than you will know what to do with. You will also have 1,000 sqft to play with in the WALK-OUT basement. We even added plumbing rough-ins for a future bathroom in the basement. All this and a 10 YEAR WARRANTY!!! See it before it's gone!!
$635,000
416 Peggy Lane New Freedom, PA 17349
- Type:
- Single Family
- Sq.Ft.:
- 1,980
- Status:
- Active
- Beds:
- 3
- Lot size:
- 0.65 Acres
- Year built:
- 2022
- Baths:
- 2.00
- MLS#:
- PAYK2055420
- Subdivision:
- None Available
ADDITIONAL INFORMATION
Why wait for new construction? This beautiful custom built home was finished at the end of 2022 boasting a long list of upgrades. Situated on a corner lot in sought after Hamilton's Overlook is just minutes from major commuter routes and offers a multitude of local amenities. Walking through the front door you are welcomed by the open concept single level living with luxury plank flooring throughout. The exquisite kitchen featuring stainless appliances, granite countertops and eat-in island overlooks the living room making it perfect for a night in or entertaining. Enjoy holiday dinner with family in the formal dining room space. Main level features 3 bedrooms and 2 full bathrooms including a primary bedroom en suite with walk-in closet and soaking tub. 3 car garage has been upgraded in size including larger garage doors for fitting larger vehicles. Huge basement with bathroom rough-in is ready for you to make your dreams a reality and could have a bedroom added as it is outfitted with an egress window. Schedule your showing today and be settled in time to enjoy the composite, covered deck overlooking the freshly upgraded landscaping and new 10' x 16' shed (Over $20K alone) for beautiful spring weather!
- Type:
- Single Family
- Sq.Ft.:
- 1,845
- Status:
- Active
- Beds:
- 3
- Lot size:
- 0.5 Acres
- Year built:
- 1978
- Baths:
- 2.00
- MLS#:
- PAYK2050460
- Subdivision:
- New Freedom
ADDITIONAL INFORMATION
Thank you for your interest in this beautiful property located on Dickinson Court in New Freedom. This home offers exceptional convenience, being just minutes away from the Maryland border, providing easy access to Hunt Valley and York. Featuring three bedrooms, two baths, and a split-level design, this house was constructed in 1978 and boasts a spacious 1,845 square feet. Situated on a beautifully landscaped half-acre corner lot, it is part of the Southern Regional School District and is within walking distance of the York County Rail Trail, historic steam train rides, and a variety of local dining options. Inside the kitchen, you'll find stylish cabinets and a commercial-grade deep stainless steel sink with a disposal unit. All kitchen appliances are included with the property. The primary bathroom features a bisque vanity with a ceramic tile surround tub and shower. The home is equipped with energy-efficient Energy Star tilt in windows , bow window and a patio door. Levolor vertical blinds adorn the patio and bow windows, while cordless mini blinds cover the remaining windows, along with custom-made valances. The living room, dining room, kitchen, upstairs hallway, and family room entrance showcase attractive Bruce hardwood flooring. The family room offers a cozy atmosphere with a brick wall and a wood-burning fireplace. The lower-level basement/laundry area boasts drylock wall coating, an epoxy floor coating, energy-efficient LED lighting, and additional electrical outlets. The sellers have installed a high-efficiency 90+ Rheem condensing furnace that runs on natural gas and matches a high-efficiency central air system. There is also an optional natural gas hookup available for the range and dryer. The property comes with a two-car side load garage featuring an epoxy floor coating, plus an oversized driveway with additional parking. The lot is adorned with mature trees and includes two sheds: a 12 x 24 Black Bear and a smaller 8 x 10 Black Bear, which may require some minor maintenance. This home is connected to public water and sewer systems. Don't miss out on this fantastic property; it's truly a gem! 1 year HSA warranty. This home is move in ready and seller's are motivated.
$1,800,000
500 Country Tea Lane New Freedom, PA 17349
- Type:
- Single Family
- Sq.Ft.:
- 2,632
- Status:
- Active
- Beds:
- 4
- Lot size:
- 82.88 Acres
- Year built:
- 1900
- Baths:
- 2.00
- MLS#:
- PAYK2046782
- Subdivision:
- None Available
ADDITIONAL INFORMATION
Private 83-acre farm with 75 tillable acres and 2,632 SF updated brick farm house including 4 bedrooms, two bathrooms, family and living room. The free stall barn, horse barn, and farm store building area are all built new a few years ago. 80 acres consist of Chester Silt Loam dirt with 0 and 8 % slope. The pond is large and beautiful. There are 40 acres that are fenced in for pasture that has not been sprayed for years. The 40 acres of pasture is able to be transferred as organic acreage. The spacious modern country kitchen has exposed beams, brick fireplace, and is open to the dining room area and living room. The family room has an original stone fireplace and hearth area with stunning varied width original wood floors. The varied width original wood floors are throughout the house. Both bathrooms have been updated. The full size walk out lower level has the original walk-in stone fireplace, windows providing natural sunlight and room for many uses.
- Type:
- Single Family
- Sq.Ft.:
- 2,263
- Status:
- Active
- Beds:
- 3
- Lot size:
- 0.46 Acres
- Year built:
- 2023
- Baths:
- 2.00
- MLS#:
- PAYK2042312
- Subdivision:
- None Available
ADDITIONAL INFORMATION
The "Madison" is the executive rancher with three bedrooms and two bathrooms offering over 2,200 sq. ft. of finished living space. It boasts an open floor plan with great flow featuring 9' ceilings. The owners suite offers a huge bathroom with a stand alone soaking tub, separate shower and a large walk-in closet. Enjoy a large island in the kitchen with seating for four, as well as a walk-in butler's pantry. The separate "flex space" would make a great in home office or study. The oversized 2-car garage with extra storage bay allows you room for "the toys". The Madison affords you the ability to downsize to 1-level without sacrificing the space and amenities that you are accustom to! List price is based off similar built Madison floor plan; not including finished basement. Actual price to be determined based on buyers build-out.
- Type:
- Single Family
- Sq.Ft.:
- 2,594
- Status:
- Active
- Beds:
- 4
- Lot size:
- 0.65 Acres
- Year built:
- 2023
- Baths:
- 3.00
- MLS#:
- PAYK2024120
- Subdivision:
- None Available
ADDITIONAL INFORMATION
TO BE BUILT. Select from our library of home plans to build on this homesite. The Addison is a 4 bed, 2.5 bath home that features an open floorplan with Family Room and Kitchen with eat-in island, butler's pantry, walk-in pantry, and Breakfast Area. A formal Dining Room and Study offer additional living space on the first floor. Entry area off the Kitchen has Powder Room and access to the oversized 2-car Garage. Owner's Suite has a large walk-in closet and private bath. 3 additional bedrooms, full bath, and a convenient Laundry Room complete the home. This is a beautiful home site that backs to farmland with great access to Rt 83 to Baltimore or York.
© BRIGHT, All Rights Reserved - The data relating to real estate for sale on this website appears in part through the BRIGHT Internet Data Exchange program, a voluntary cooperative exchange of property listing data between licensed real estate brokerage firms in which Xome Inc. participates, and is provided by BRIGHT through a licensing agreement. Some real estate firms do not participate in IDX and their listings do not appear on this website. Some properties listed with participating firms do not appear on this website at the request of the seller. The information provided by this website is for the personal, non-commercial use of consumers and may not be used for any purpose other than to identify prospective properties consumers may be interested in purchasing. Some properties which appear for sale on this website may no longer be available because they are under contract, have Closed or are no longer being offered for sale. Home sale information is not to be construed as an appraisal and may not be used as such for any purpose. BRIGHT MLS is a provider of home sale information and has compiled content from various sources. Some properties represented may not have actually sold due to reporting errors.
New Freedom Real Estate
The median home value in New Freedom, PA is $386,200. This is higher than the county median home value of $181,300. The national median home value is $219,700. The average price of homes sold in New Freedom, PA is $386,200. Approximately 82.09% of New Freedom homes are owned, compared to 14.69% rented, while 3.22% are vacant. New Freedom real estate listings include condos, townhomes, and single family homes for sale. Commercial properties are also available. If you see a property you’re interested in, contact a New Freedom real estate agent to arrange a tour today!
New Freedom, Pennsylvania has a population of 4,586. New Freedom is more family-centric than the surrounding county with 35.75% of the households containing married families with children. The county average for households married with children is 29.86%.
The median household income in New Freedom, Pennsylvania is $89,545. The median household income for the surrounding county is $61,707 compared to the national median of $57,652. The median age of people living in New Freedom is 43.2 years.
New Freedom Weather
The average high temperature in July is 83.8 degrees, with an average low temperature in January of 22 degrees. The average rainfall is approximately 43.1 inches per year, with 28.6 inches of snow per year.
