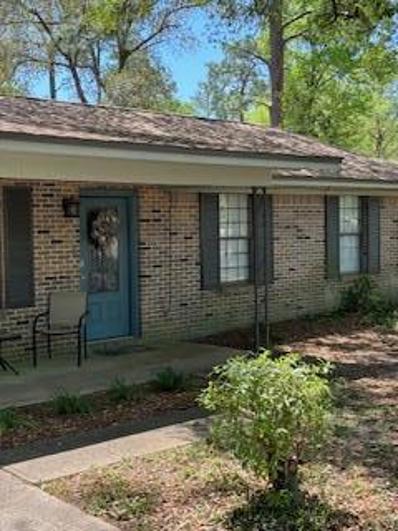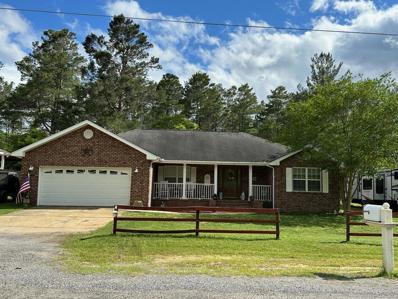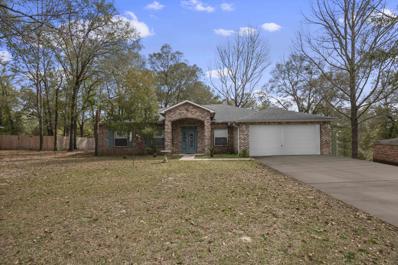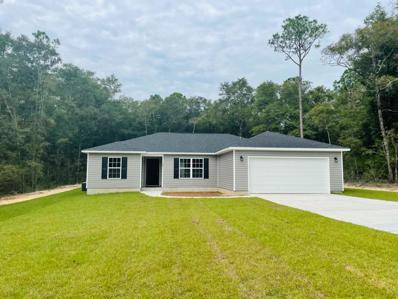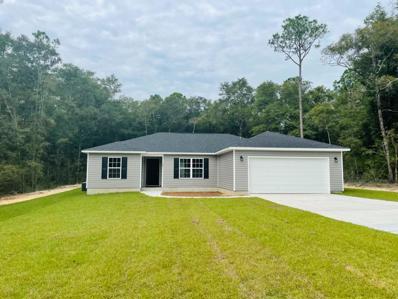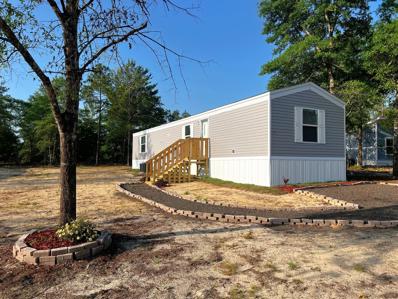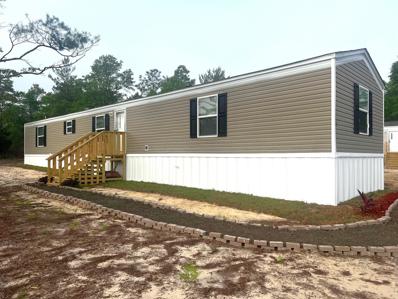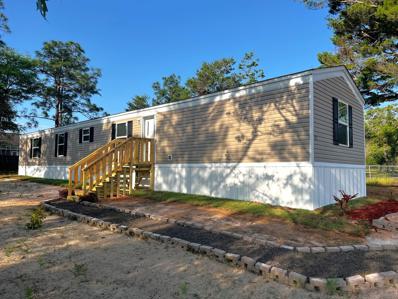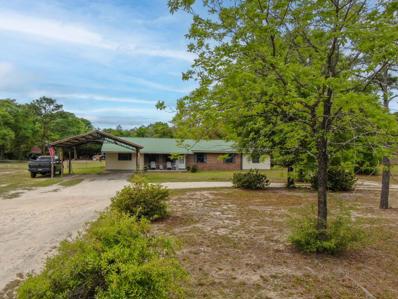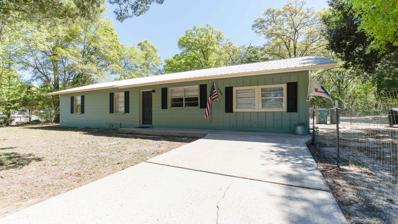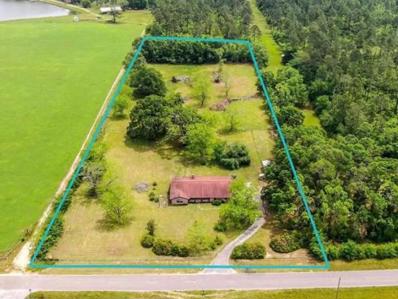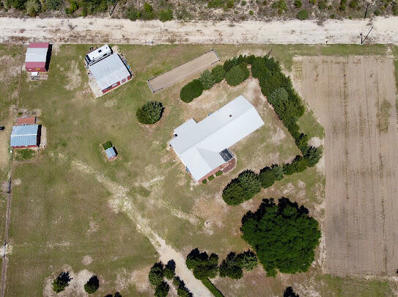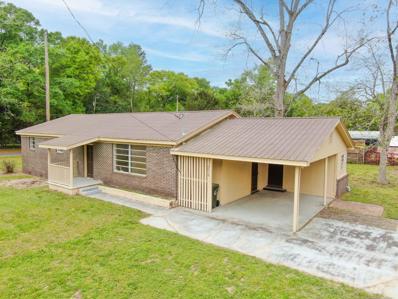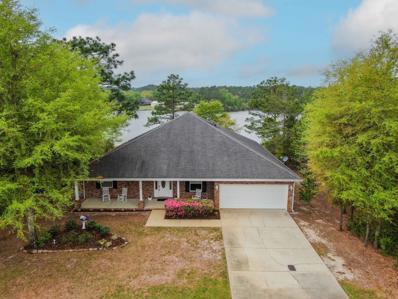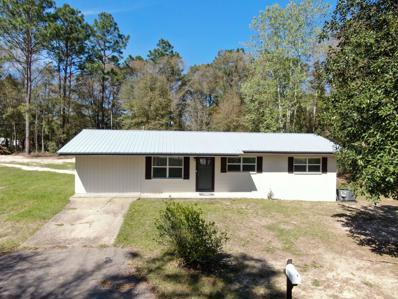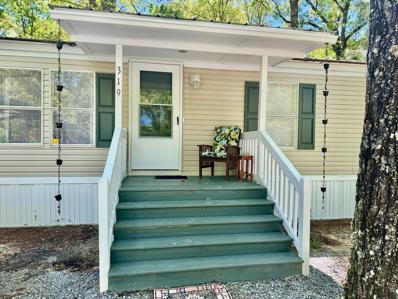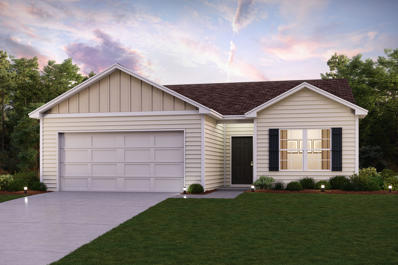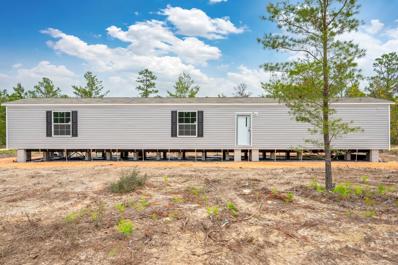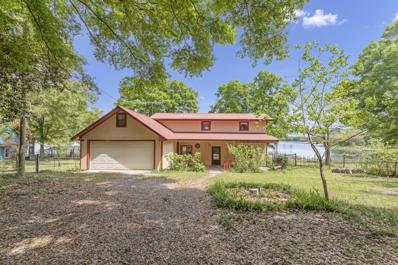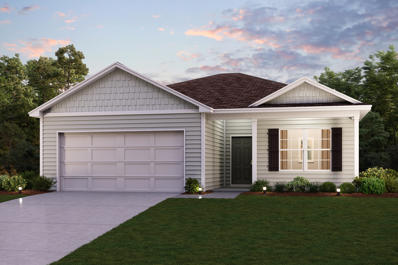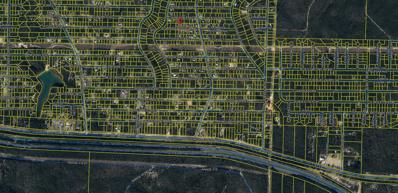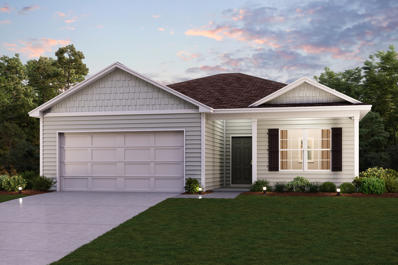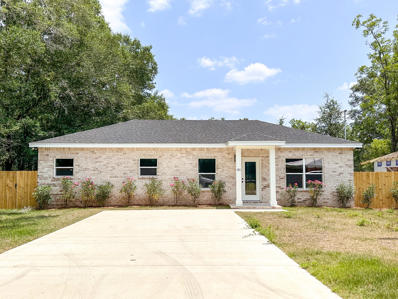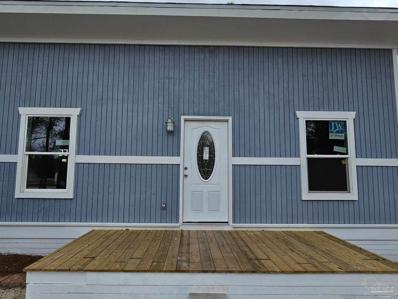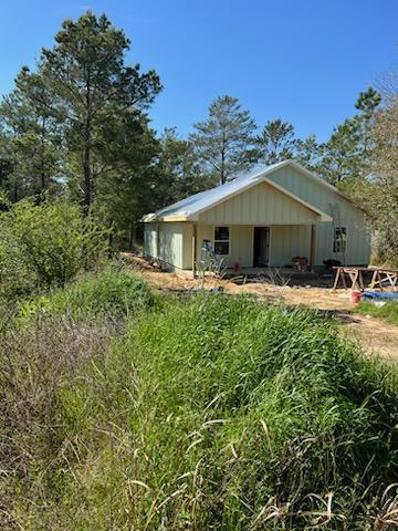Defuniak Springs Real EstateThe median home value in Defuniak Springs, FL is $250,000. This is lower than the county median home value of $354,000. The national median home value is $219,700. The average price of homes sold in Defuniak Springs, FL is $250,000. Approximately 40.8% of Defuniak Springs homes are owned, compared to 39.83% rented, while 19.37% are vacant. Defuniak Springs real estate listings include condos, townhomes, and single family homes for sale. Commercial properties are also available. If you see a property you’re interested in, contact a Defuniak Springs real estate agent to arrange a tour today! Defuniak Springs, Florida has a population of 5,992. Defuniak Springs is more family-centric than the surrounding county with 24.25% of the households containing married families with children. The county average for households married with children is 23.94%. The median household income in Defuniak Springs, Florida is $31,840. The median household income for the surrounding county is $50,619 compared to the national median of $57,652. The median age of people living in Defuniak Springs is 40 years. Defuniak Springs WeatherThe average high temperature in July is 91.8 degrees, with an average low temperature in January of 38 degrees. The average rainfall is approximately 61.8 inches per year, with 0.1 inches of snow per year. Nearby Homes for Sale |
