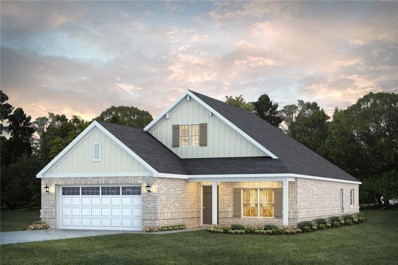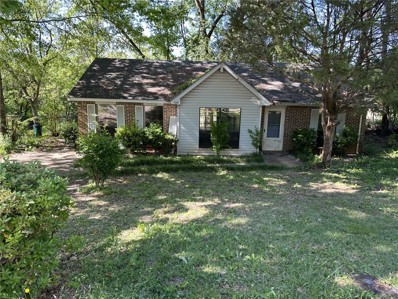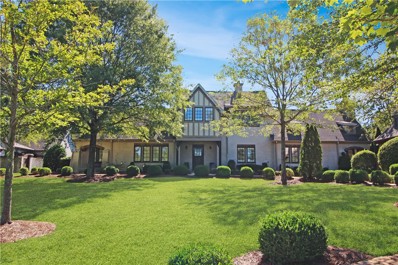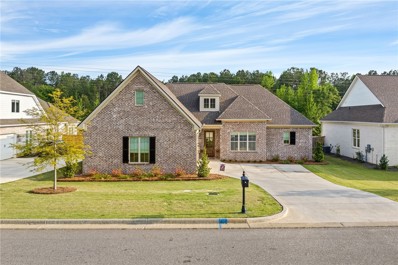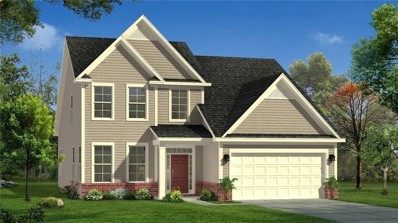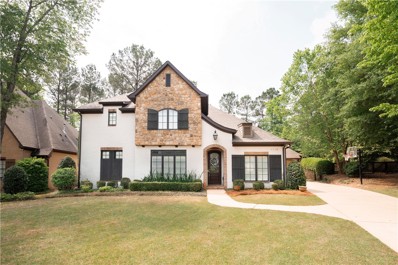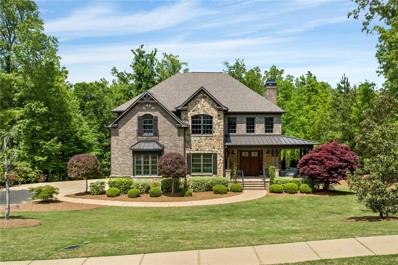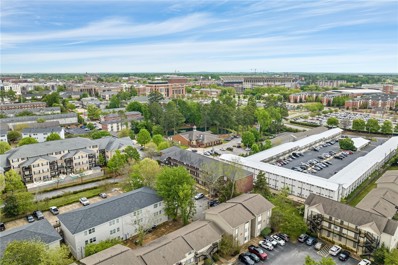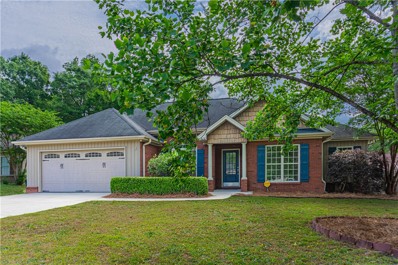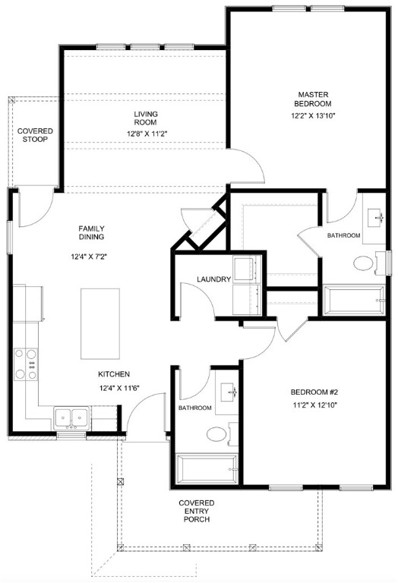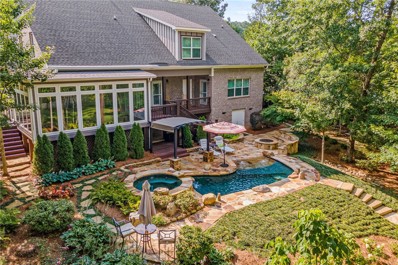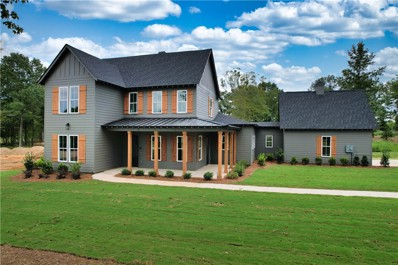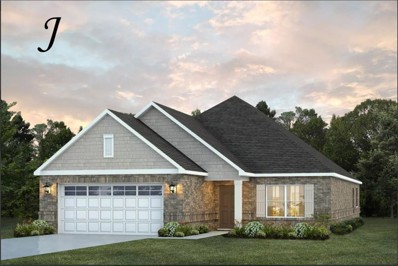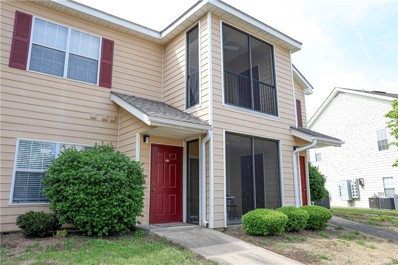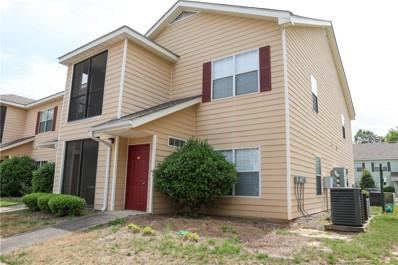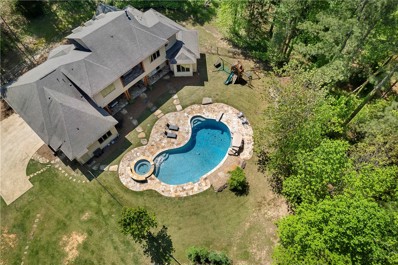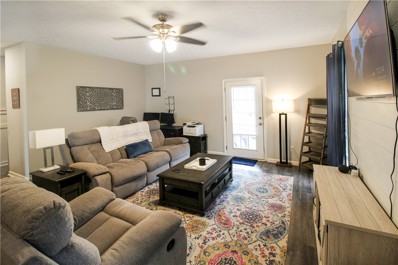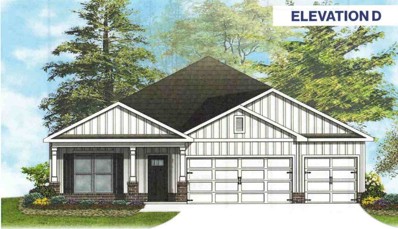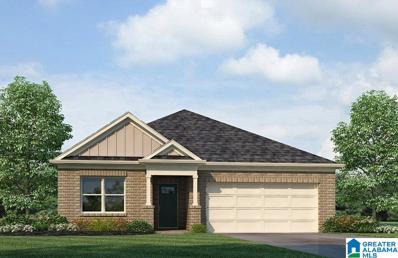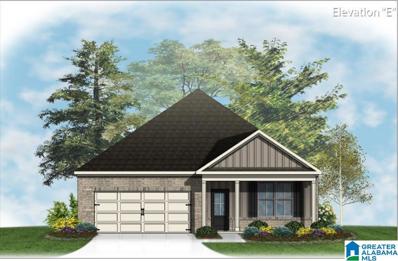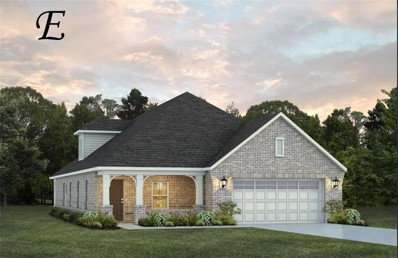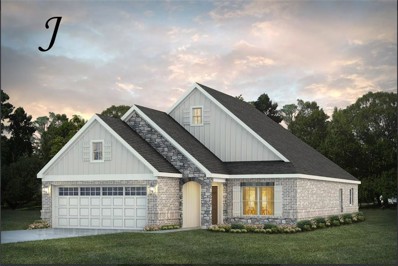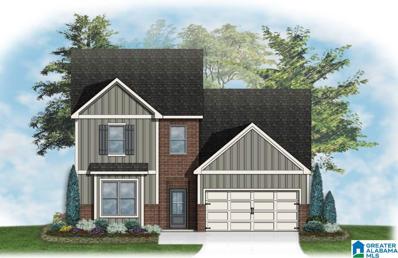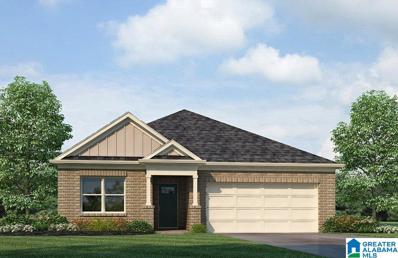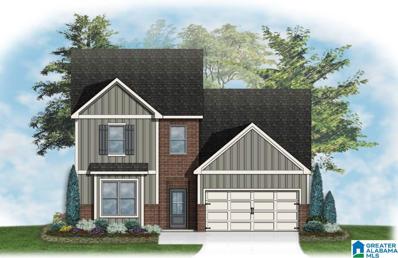Auburn AL Homes for Sale
- Type:
- Single Family
- Sq.Ft.:
- 1,924
- Status:
- NEW LISTING
- Beds:
- 3
- Lot size:
- 0.25 Acres
- Year built:
- 2024
- Baths:
- 2.00
- MLS#:
- 169751
- Subdivision:
- OAK CREEK
ADDITIONAL INFORMATION
Up to $10k your way limited time incentive! Please see the onsite agent for details (subject to terms and can change at any time) Constant appeal and elegant definitions are found in the "Hampton" for those calling for luxury and comfort. Vaulted beamed ceiling in huge great room suggests space, and excellence in finishes. Custom fireplace allows an even greater level of amenities while offering sheer enjoyment of an evening fire on those cooler nights. Huge kitchen's attention to custom cabinetry, steel appliances, and granite counter tops, are sure to enhance cooking and eating experiences. Retire to the primary suite that exudes privacy and use of space and take advantage of the well thought out primary bath with every amenity for speedy starts for the day. From something as simple as a laundry room that does not abut any bedroom or living area, this plan provides plenty of comfort.
$132,000
924 PLEASANT Avenue Auburn, AL 36832
- Type:
- Single Family
- Sq.Ft.:
- 1,180
- Status:
- NEW LISTING
- Beds:
- 3
- Lot size:
- 0.22 Acres
- Year built:
- 1981
- Baths:
- 1.00
- MLS#:
- 168746
- Subdivision:
- PINE BROOK
ADDITIONAL INFORMATION
First time homeowner's dream. Wonderful backyard view of Sam Harris Park. Owners can walk from their backyard directly into this dog friendly park. Park has playground, pavilion, picnic tables, and public restrooms. Smart buyers can reap the rewards of sweat equity with this one. 3BR, 2B with living room/dining room combination. Main bedroom is on the opposite side of the house. House is sold "As Is"
- Type:
- Condo
- Sq.Ft.:
- 1,921
- Status:
- NEW LISTING
- Beds:
- 3
- Year built:
- 2009
- Baths:
- 3.00
- MLS#:
- 169742
- Subdivision:
- DEVONSHIRE
ADDITIONAL INFORMATION
Welcome to this beautiful low-maintenance Devonshire condo nestled in the established Moores Mill community of Auburn, AL. This elegant 3 bed, 2.5 bathroom home is perfect for empty nesters or busy professionals seeking a refined living experience in a convenient location. Upon entering, you'll immediately notice the stunning wood floors on the main level, custom cabinets, and pristine granite countertops. The living area is adorned with a cozy gas fireplace, while the kitchen boasts a gas cooktop. The primary suite, located on the main floor, offers privacy and tranquility. Outside, a lovely patio awaits your outdoor entertaining or simply relaxing. This condo is ideally located close to shopping, restaurants, and just minutes away from two private golf courses. The second floor features two additional bedrooms, a full bathroom, and a spacious loft, providing a secondary living space to suit your needs. Don't miss out on the opportunity to call this exceptional house your new home!
$545,000
2229 GRAYMOOR Lane Auburn, AL 36879
- Type:
- Single Family
- Sq.Ft.:
- 2,724
- Status:
- NEW LISTING
- Beds:
- 4
- Lot size:
- 0.34 Acres
- Year built:
- 2023
- Baths:
- 3.00
- MLS#:
- 169737
- Subdivision:
- GRAYMOOR AT THE PRESERVE
ADDITIONAL INFORMATION
Welcome home to this gem! Step into open-concept luxury featuring a formal dining area and large living area, complemented by a cozy gas fireplace. The spacious kitchen boasts stainless steel appliances, ample cabinetry, and two pantries for all your storage needs. Downstairs, discover two guest bedrooms along with the primary bedroom, complete with a generous walk-in closet. No carpet downstairs ensures easy maintenance and a modern feel throughout. Upstairs, a large 4th bedroom awaits, with its own private bathroom and expansive closets, offering flexibility and privacy. The garage is a car enthusiast's dream, featuring an epoxy-coated floor in a premium color, custom matching cabinets for organized storage, and a Mitsubishi Minisplit HVAC system for year-round comfort. Enjoy outdoor living on the great-sized covered patio, overlooking the fenced backyard, ideal for gatherings and relaxation. This home is a must-see, blending comfort, style, and thoughtful upgrades in every detail.
$432,744
2266 RED TAIL Lane Auburn, AL 36879
- Type:
- Single Family
- Sq.Ft.:
- 2,197
- Status:
- NEW LISTING
- Beds:
- 4
- Lot size:
- 0.15 Acres
- Year built:
- 2024
- Baths:
- 3.00
- MLS#:
- 169736
- Subdivision:
- THE PRESERVE
ADDITIONAL INFORMATION
Unlock $25,000 in flex cash from the builder & up to 2% from the lender by utilizing one of our Approved Lenders. Introducing The Middleton Plan on unfinished Basement by DRB Homes in The Preserve. This charming farmhouse-style home offers 4 bedrooms and 2.5 bathrooms across two stories, complete with large deck. The main floor boasts a delightful kitchen equipped with painted cabinets, quartz countertops, an oversized island with a breakfast bar, stainless steel appliances including a gas range, and a pantry for ample storage. The spacious primary bedroom, featuring a large walk-in closet, is conveniently located on the first floor. Upstairs, you'll find three additional bedrooms and a full bathroom. This home also includes gutters, a 10-year home warranty, a smart home-enabled package, and a wireless security system for added convenience and peace of mind. Estimated completion date: August 2024.
- Type:
- Single Family
- Sq.Ft.:
- 3,048
- Status:
- NEW LISTING
- Beds:
- 5
- Lot size:
- 0.34 Acres
- Year built:
- 2012
- Baths:
- 3.00
- MLS#:
- 169732
- Subdivision:
- BENT BROOKE
ADDITIONAL INFORMATION
Welcome to your dream home! This masterpiece boasts 3048 square feet of luxurious living space, meticulously crafted with so many upgrades we can't fit them all in the description. As you step inside, you'll be greeted by the coffered ceiling front office and entryway. Elegant charm of the living room features a stunning fireplace adorned with new stonework. The kitchen is equipped with a high-end refrigerator that makes crushed and spherical ice, a double oven, and an additional drink refrigerator. Brand new HVAC system upstairs. Additionally, a tankless water heater guarantees ample hot water for relaxing baths and soothing showers. Relax in the master suite's very own steam shower or air-jetted tub. Enjoy the newly screened-in back patio with a wood-burning fireplace. And for those who love to entertain, the built-in surround sound system in the porch, living room, and master suite creates an immersive audio experience that will elevate every gathering to new???????????????????????????????? heights.
$1,495,000
2467 DANBURY Drive Auburn, AL 36830
- Type:
- Single Family
- Sq.Ft.:
- 6,963
- Status:
- NEW LISTING
- Beds:
- 6
- Lot size:
- 1 Acres
- Year built:
- 2013
- Baths:
- 5.00
- MLS#:
- 169727
- Subdivision:
- WHITE OAKS
ADDITIONAL INFORMATION
In sought after White Oaks subdivision, this SIX bedroom FIVE full bath home with almost 7,000 sq feet has plenty of room to enjoy!! Three living areas including 2 full kitchens! 3 outdoor living spaces and multiple porches! You will not believe ALL the space!! Main level includes grand foyer w/ formal living room & fireplace, LARGE dining room, SPACIOUS kitchen w/ the largest island you can imagine as well as large eating area, informal living room w/ another fireplace & wet bar. Also on main level is a full bedroom & full bath. Downstairs includes MASSIVE den & full kitchen, workout room, full bed/bath, storage room/wine room & bonus room. Upstairs includes master bed & bath w/ private porch, ANOTHER living room, and 3 additional bedrooms and 2 additional full baths. Home also features oversized 2 car garage w/ extra outside parking area, spray foam insulation, sprinkler system, tankless water heater, gutters, & smart technology. ALL the bells and whistles on this White Oak beauty!
- Type:
- Condo
- Sq.Ft.:
- 1,044
- Status:
- NEW LISTING
- Beds:
- 2
- Year built:
- 2005
- Baths:
- 2.00
- MLS#:
- 169468
- Subdivision:
- STADIUM VIEW CONDOS
ADDITIONAL INFORMATION
Check out this one of a kind find at Stadium View Condos, nestled conveniently off Glenn Ave near Auburn University! The location caters to both students and fans attending game days in Auburn. The open floor plan of these condos is perfect for entertaining guests, providing ample space for gatherings. Each bedroom within the condo is generously sized and features its own private bathroom, ensuring comfort and privacy for residents. Additionally, the spacious closets offer plenty of storage space for personal belongings. One of the highlights of these condos is the inviting patio area, which provides green space, providing an ideal spot to unwind and enjoy the evenings or spot to enjoy a Saturday before tailgating! Select furniture and decor can be included with a reasonable offer! Come check out this incredible investment opportunity!
$281,500
249 DEERFIELD Court Auburn, AL 36832
- Type:
- Single Family
- Sq.Ft.:
- 1,410
- Status:
- NEW LISTING
- Beds:
- 3
- Lot size:
- 0.3 Acres
- Year built:
- 2006
- Baths:
- 2.00
- MLS#:
- 169725
- Subdivision:
- WIMBERLY STATION
ADDITIONAL INFORMATION
Great 3 Bedroom, 2 Bath home has been Completely Remodeled and is Move-in Ready. Split Floor Plan, Living Room, Formal Dining, Eat-in Kitchen, Laundry Room. Fenced back yard, 2-Car Attached Garage.
$294,900
46 BOTTLE Way Auburn, AL 36879
- Type:
- Other
- Sq.Ft.:
- 990
- Status:
- NEW LISTING
- Beds:
- 2
- Lot size:
- 0.12 Acres
- Year built:
- 2024
- Baths:
- 2.00
- MLS#:
- 169720
- Subdivision:
- NORTHGATE
ADDITIONAL INFORMATION
Northgate: Auburn's Newest Holland Homes community is here! Pre-sale purchases available! 6 month build time. Welcome to the Thach floor plan! The Thach features two bedrooms, two bathrooms and spans across 967 square feet. The front of the home features a brick water table and a covered front porch. As you make your way into the home, you enter into the kitchen that features a large center island. Across from the kitchen is a full bathroom, laundry room and guest bathroom. The kitchen flows into the open concept dining and living area. The living room features large windows and access to the backyard. The primary bedroom rests on the back of the home and features an en suite bathroom with a large walk-in closet. Phase 1 amenities to include dog run & fire pit area. Pool & further amenities to be added in future phases.
- Type:
- Single Family
- Sq.Ft.:
- 5,018
- Status:
- NEW LISTING
- Beds:
- 6
- Lot size:
- 0.65 Acres
- Year built:
- 2010
- Baths:
- 6.00
- MLS#:
- 169704
- Subdivision:
- ASHETON LAKES
ADDITIONAL INFORMATION
This lake view home has everything for a large family w/spacious rooms & many custom features. Lovely lake views combined w/ a custom stone soaking pool w/attached 8 man hot tub make the backyard an ideal place for relaxation & entertaining. Stone walks & plantings complete this private outdoor paradise & a custom pet play yard w/outdoor carpeting & drainage system for hosing down is rare. Inside awaits all the space needed w/large primary suite w/lake view complete w/huge closet & custom bath w/large 2 head shower. There is also a second bedroom/study on main w/private bath. Any family will love the huge custom kitchen/family room w/fireplace & direct access to oversized sunroom overlooking picturesque pool & lake. Upstairs are 4 spacious bedrooms, bonus room w/kitchenette, 3 baths, study-lounge area, walk-in attic w/spray foam insulation providing tons of attic storage. floored basement shop space, stone edged circular drive, & pet wash/grooming room are bonuses.
- Type:
- Other
- Sq.Ft.:
- 2,814
- Status:
- NEW LISTING
- Beds:
- 5
- Lot size:
- 3 Acres
- Year built:
- 2024
- Baths:
- 4.00
- MLS#:
- 169715
- Subdivision:
- HUNTERS HILL
ADDITIONAL INFORMATION
PROPOSED PLAN! The River is a 5 bed, 3.5 bath, 2,814 sq ft home. The covered front entry porch wraps around the exterior of the home & opens to the dining room. The dining room & entry foyer flows into the living room & kitchen which includes tile backsplash, & soft close cabinets. The covered back porch & laundry room are situated at the rear of the home. Off the living room is the owner's retreat which features a spacious bedroom & bathroom with a large closet. On the main level you will also find bedroom #2, which could serve as a study, & a powder bath. As you make your way upstairs, you'll find 3 additional bedrooms with 2 full bathrooms & a loft area. Additional 2 & 3 car detached garage options are available on most lots. Price shown includes $40,000 lot premium. Lot premiums may vary per lot. Additional plans available. Please ask agent for details. Holland Homes will contribute $20k credit to be used toward closing costs, rate buy down, or upgrades.
$401,499
2688 CANTERA Court Auburn, AL 36830
- Type:
- Other
- Sq.Ft.:
- 2,383
- Status:
- NEW LISTING
- Beds:
- 3
- Lot size:
- 0.22 Acres
- Year built:
- 2024
- Baths:
- 3.00
- MLS#:
- 169709
- Subdivision:
- TUSCANY HILLS
ADDITIONAL INFORMATION
PROPOSED CONST-Up to $10k your way limited time incentive! Please see the onsite agent for details (subject to terms and can change at any time) Constant appeal and elegant definitions are found in the "Kinkade" plan for those calling for luxury and comfort. A vaulted beamed ceiling in the huge great room accentuates the space along with excellent finishes. The custom fireplace allows an even greater level of amenities while offering sheer enjoyment of an evening fire on those cooler nights. The huge kitchen's attention to custom cabinetry, upgraded stainless steel appliances, and granite counter tops, are sure to enhance cooking and eating experiences. Retire to the primary suite that exudes privacy and use of space and take advantage of the well thought out primary bath with every amenity for speedy starts for the day. From something as simple as a laundry room that does not abut any bedroom or the bonus room located upstairs along with a half bath.
- Type:
- Condo
- Sq.Ft.:
- 1,012
- Status:
- NEW LISTING
- Beds:
- 2
- Year built:
- 2002
- Baths:
- 2.00
- MLS#:
- 169702
- Subdivision:
- LONGLEAF VILLAS CONDOMINIUMS
ADDITIONAL INFORMATION
Beautiful Longleaf Villas Condominiums unit for sale! 2 beds 2 baths with new floors throughout the common area! Investors welcomed! This well kept bottom floor unit is located conveniently to downtown auburn and I-85. HOA covers trash, water, sewage, cable and internet along with exterior landscaping. Come check it out for you! Currently leased through the summer of 2025.
- Type:
- Condo
- Sq.Ft.:
- 1,012
- Status:
- NEW LISTING
- Beds:
- 2
- Year built:
- 2002
- Baths:
- 2.00
- MLS#:
- 169699
- Subdivision:
- LONGLEAF VILLAS CONDOMINIUMS
ADDITIONAL INFORMATION
Beautiful modern unit for sale in Longleaf Villas Condominiums! Investors welcomed! This well maintained 2 bed 2 bath upstairs unit offers spacious living for college students, young professionals and anyone who wants to be a short drive from downtown Auburn with easy access to I-85. Fantastic amenities! HOA covers trash, water, sewage, cable and internet along with exterior landscaping. Currently leased through summer of 2025.
$1,449,000
5001 SANDHILL Road Auburn, AL 36830
- Type:
- Single Family
- Sq.Ft.:
- 4,814
- Status:
- NEW LISTING
- Beds:
- 5
- Lot size:
- 7.3 Acres
- Year built:
- 2014
- Baths:
- 6.00
- MLS#:
- 169524
- Subdivision:
- SOCIETY HILL ESTATES
ADDITIONAL INFORMATION
This remarkable 7+ acre estate features a meticulously designed custom home by Michael Allen Homes. With 3 main-level bedrooms and 2 more plus a spacious bonus room upstairs, offering functional ample space. The gourmet kitchen boasts two large center islands, beautiful countertops, chef-grade appliances, and a walk-in pantry. The kitchen flows into the great room, featuring a gas fireplace flanked by built-ins. A tiled bar area with a pass-through serving window opens to the pool/patio area. The master suite includes a sitting area, dual walk-in closets, and a luxurious bathroom connecting to the laundry room. Two additional main-level bedrooms offer versatility or a home office, and upstairs, two more bedrooms with en suite bathrooms large closets, a bonus room, second laundry room provide convenience. Outside, the covered patio features integrated wiring, speakers, & a custom outdoor kitchen. The impressive pool and hot tub with a rock water feature complete this resort-like estate.
$228,900
883 HARVARD Drive Auburn, AL 36830
- Type:
- Condo
- Sq.Ft.:
- 1,088
- Status:
- NEW LISTING
- Beds:
- 2
- Year built:
- 1998
- Baths:
- 2.00
- MLS#:
- 169695
- Subdivision:
- RESIDENCES OF CENTRAL PARK
ADDITIONAL INFORMATION
Welcome to 883 Harvard Dr, centrally located in the Residences of Central Park in Auburn, AL. This exquisite 2-bedroom, 2-bathroom condo has been beautifully updated to provide a modern and inviting living space perfect for a new owner. Revel in the updated kitchen featuring sleek granite countertops, contemporary LVP flooring and stylish tile backsplash. Unique picture frame molding and shiplap accents adds an elegant touch to the unit's aesthetic. Life here is about convenience and comfort, with access to a delightful community pool for those hot summers. For students or university staff, the Tiger Transit service makes commuting to campus effortless. With proximity to a variety of shopping and dining options, everything you need is just moments away. The HOA provides exterior maintenance and landscaping. Rest easy knowing major updates have been completed, including a new roof and HVAC in 2019. This updated condo is more than just a home; it's a lifestyle upgrade waiting for you.
- Type:
- Other
- Sq.Ft.:
- 2,273
- Status:
- NEW LISTING
- Beds:
- 4
- Lot size:
- 0.37 Acres
- Year built:
- 2024
- Baths:
- 3.00
- MLS#:
- 169685
- Subdivision:
- FARMVILLE LAKES
ADDITIONAL INFORMATION
Introducing the impressive Destin plan, a single-story 4 bedroom, 3 bath home with four sides brick and a 3-car garage. As you step into the foyer from the front porch, you are greeted by the open-concept floorplan. Two bedrooms and a full bath are to the left, and continuing straight leads you to the spacious dining room with views of the oversized living room, breakfast area and kitchen. The living room boasts three large windows with views to the back porch and yard, and the kitchen is equipped with stainless steel gas appliances, an abundance of cabinet space, quartz countertops and a large island with a pantry for additional storage. Leading into the garage is the laundry room. Bedroom 3 is situated off of the breakfast area, with a full bath conveniently near by. Off of the living room, enter into the primary bedroom which boasts an ensuite offering double vanity sinks, soaking tub, shower, closed water room & large walk-in closet. Enjoy views from the covered back porch.
- Type:
- Single Family
- Sq.Ft.:
- 1,618
- Status:
- NEW LISTING
- Beds:
- 3
- Lot size:
- 0.24 Acres
- Year built:
- 2024
- Baths:
- 2.00
- MLS#:
- 21383023
- Subdivision:
- Farmville Lakes
ADDITIONAL INFORMATION
The Aria is an open-concept, one-level home with 3 bedrooms & 2 bathrooms in the esteemed Farmville Lakes! Off of the foyer, entering into the kitchen, youâll find a generous amount of cabinet space & an island for extra storage and food preparation space and stainless-steel gas appliances. Step into the spacious primary bedroom where youâll find a spa inspired en-suite that has marble double vanities, soaking garden tub and separate shower, & an oversized walk-in closet. Two additional bedrooms share the second full bath. Enjoy natural light throughout the home. Sip early morning coffee under the shaded covered porch. Equipped with a two-car garage and four-sides brick, the Aria boasts attention to quality, design & detail with a seamless floor plan. Enjoy the gated neighborhood pool & clubhouse with peaceful water views. Includes our smart home technology package! See attachment for more details. Just 13 minutes to Toomer's Corner and less than 2 minutes to HWY 280.
- Type:
- Single Family
- Sq.Ft.:
- 1,835
- Status:
- NEW LISTING
- Beds:
- 4
- Lot size:
- 0.23 Acres
- Year built:
- 2024
- Baths:
- 2.00
- MLS#:
- 21383025
- Subdivision:
- Farmville Lakes
ADDITIONAL INFORMATION
The one-level waterfront Rhett provides an efficient, 4-bedroom, 2 bath design boasting brick on 4 sides. Entering into the home, youâll be greeted by the open-concept flowing into the kitchen, breakfast area & great room - perfect for entertaining. The kitchen offers quartz countertops, stainless steel gas appliances, large island & pantry. The oversized living area features 9 ft trey ceilings & leads out to the shaded covered patio. The primary suite is your private getaway with trey ceilings, a luxurious shower, separate garden tub, double marble vanity, private water closet & a large walk-in closet. The two-car garage & laundry room provide utility & storage. 3 other bedrooms & full bath complete the plan. Quality materials & workmanship throughout, with superior attention to detail. Enjoy the gated neighborhood pool & clubhouse with peaceful water views. Includes our SmartHome package! See attached for details. Just 13 minutes to Toomer's Corner and less than 2 minutes to HWY 280!
$418,799
2680 CANTERA Court Auburn, AL 36830
- Type:
- Other
- Sq.Ft.:
- 2,682
- Status:
- NEW LISTING
- Beds:
- 4
- Lot size:
- 0.25 Acres
- Year built:
- 2024
- Baths:
- 3.00
- MLS#:
- 169663
- Subdivision:
- TUSCANY HILLS
ADDITIONAL INFORMATION
PROPOSED CONST-Up to $10k your way limited time incentive! Please see the onsite agent for details (subject to terms and can change at any time) The “Overton” is a 1 ½ story open floorplan with ample possibilities. This four bedroom, two and a half bath plan with bonus room begins with a refined foyer entry way that opens into a roomy living area with a vaulted ceiling. Next experience the open kitchen with large center island and adjoining dining room. The kitchen offers built in appliances, granite countertops and an expanded pantry. The primary quarters provide a large bedroom and walk in closet as well as a luxurious bathroom complete with a double granite vanity, garden/soaking tub, and tiled shower with glass door. The bonus room located upstairs includes a half bath and has plenty of possibilities as an entertainment area or extra bedroom. This layout truly is a must see! Visit our Model Home in Oak Creek, Tuesday through Sunday, 12pm-5pm.
$377,399
2703 CANTERA Court Auburn, AL 36830
- Type:
- Other
- Sq.Ft.:
- 1,924
- Status:
- NEW LISTING
- Beds:
- 3
- Lot size:
- 0.19 Acres
- Year built:
- 2024
- Baths:
- 2.00
- MLS#:
- 169662
- Subdivision:
- TUSCANY HILLS
ADDITIONAL INFORMATION
PROPOSED CONST-Up to $10k your way limited time incentive! Please see the onsite agent for details (subject to terms and can change at any time)Constant appeal and elegant definitions are found in the "Hampton" for those calling for luxury and comfort. Vaulted beamed ceiling in huge great room suggests space, and excellence in finishes. Custom fireplace allows an even greater level of amenities while offering sheer enjoyment of an evening fire on those cooler nights. Huge kitchen's attention to custom cabinetry, steel appliances, and granite counter tops, are sure to enhance cooking and eating experiences. Retire to the primary suite that exudes privacy and use of space and take advantage of the well thought out primary bath with every amenity for speedy starts for the day. From something as simple as a laundry room that does not abut any bedroom or living area, this plan provides plenty of comfort. Visit our Model Home in Oak Creek, Tuesday through Sunday, 12pm-5pm.
- Type:
- Single Family
- Sq.Ft.:
- 2,166
- Status:
- NEW LISTING
- Beds:
- 4
- Lot size:
- 0.23 Acres
- Year built:
- 2024
- Baths:
- 3.00
- MLS#:
- 21383018
- Subdivision:
- Farmville Lakes
ADDITIONAL INFORMATION
The Midland in Farmville Lakes. A 2-story design, brick on all sides, 2-car garage & SmartHome Technology. From the covered front porch, enter into the foyer to reveal the functional open-concept flow. From the foyer, a full bath w/ quartz countertops is positioned adjacent to one of the bedrooms. Continue into the spacious kitchen to find stainless steel gas appliances, oversized corner pantry, sizeable kitchen island & an abundance of cabinet & countertop space. A perfect set up for entertaining, the kitchen flows seamlessly into the dining & living areas which are illuminated by plenty of natural lighting & offer views of the yard. The laundry room, positioned downstairs for convenience, sits adjacent to a linen closet. The primary bedroom boasts an en-suite w/ double vanity sinks, closed water room & spacious walk-in closet. A storage space is found under the staircase that leads up to the loft, two additional bedrooms & full bath. Relax on the covered back porch & enjoy the views.
- Type:
- Single Family
- Sq.Ft.:
- 1,618
- Status:
- NEW LISTING
- Beds:
- 3
- Lot size:
- 0.22 Acres
- Year built:
- 2024
- Baths:
- 2.00
- MLS#:
- 21383019
- Subdivision:
- Farmville Lakes
ADDITIONAL INFORMATION
The Aria is an open-concept, one-level home with 3 bedrooms & 2 bathrooms in the esteemed Farmville Lakes! Off of the foyer, entering into the kitchen, youâll find a generous amount of cabinet space & an island for extra storage and food preparation space and stainless-steel gas appliances. Step into the spacious primary bedroom where youâll find a spa inspired en-suite that has marble double vanities, soaking garden tub and separate shower, & an oversized walk-in closet. Two additional bedrooms share the second full bath. Enjoy natural light throughout the home. Sip early morning coffee under the shaded covered porch. Equipped with a two-car garage and four-sides brick, the Aria boasts attention to quality, design & detail with a seamless floor plan. Enjoy the gated neighborhood pool & clubhouse with peaceful water views. Includes our smart home technology package! See attachment for more details. Just 13 minutes to Toomer's Corner and less than 2 minutes to HWY 280.
- Type:
- Single Family
- Sq.Ft.:
- 2,166
- Status:
- NEW LISTING
- Beds:
- 4
- Lot size:
- 0.26 Acres
- Year built:
- 2024
- Baths:
- 3.00
- MLS#:
- 21383021
- Subdivision:
- Farmville Lakes
ADDITIONAL INFORMATION
The Midland in Farmville Lakes. A 2-story design, brick on all sides, 2-car garage & SmartHome Technology. From the covered front porch, enter into the foyer to reveal the functional open-concept flow. From the foyer, a full bath w/ quartz countertops is positioned adjacent to one of the bedrooms. Continue into the spacious kitchen to find stainless steel gas appliances, oversized corner pantry, sizeable kitchen island & an abundance of cabinet & countertop space. A perfect set up for entertaining, the kitchen flows seamlessly into the dining & living areas which are illuminated by plenty of natural lighting & offer views of the yard. The laundry room, positioned downstairs for convenience, sits adjacent to a linen closet. The primary bedroom boasts an en-suite w/ double vanity sinks, closed water room & spacious walk-in closet. A storage space is found under the staircase that leads up to the loft, two additional bedrooms & full bath. Relax on the covered back porch & enjoy the views.

Auburn Real Estate
The median home value in Auburn, AL is $396,189. This is higher than the county median home value of $185,000. The national median home value is $219,700. The average price of homes sold in Auburn, AL is $396,189. Approximately 37.41% of Auburn homes are owned, compared to 47.61% rented, while 14.98% are vacant. Auburn real estate listings include condos, townhomes, and single family homes for sale. Commercial properties are also available. If you see a property you’re interested in, contact a Auburn real estate agent to arrange a tour today!
Auburn, Alabama has a population of 61,462. Auburn is more family-centric than the surrounding county with 34.13% of the households containing married families with children. The county average for households married with children is 31.03%.
The median household income in Auburn, Alabama is $42,600. The median household income for the surrounding county is $47,564 compared to the national median of $57,652. The median age of people living in Auburn is 24.1 years.
Auburn Weather
The average high temperature in July is 90.5 degrees, with an average low temperature in January of 33.2 degrees. The average rainfall is approximately 52.9 inches per year, with 0.6 inches of snow per year.
